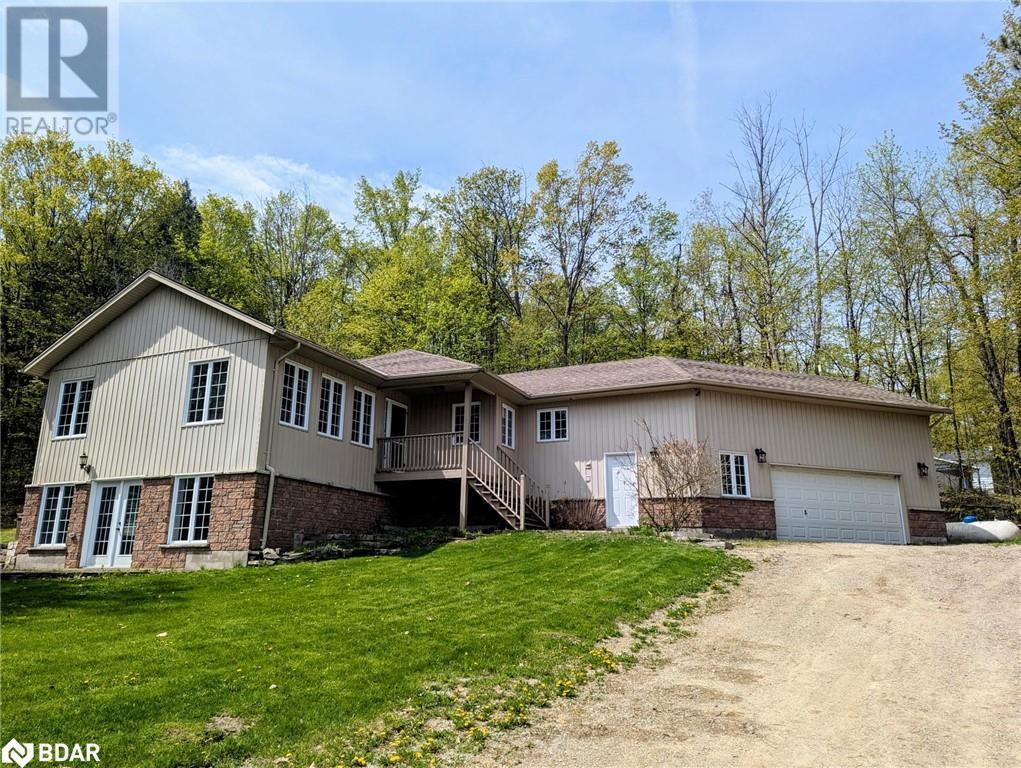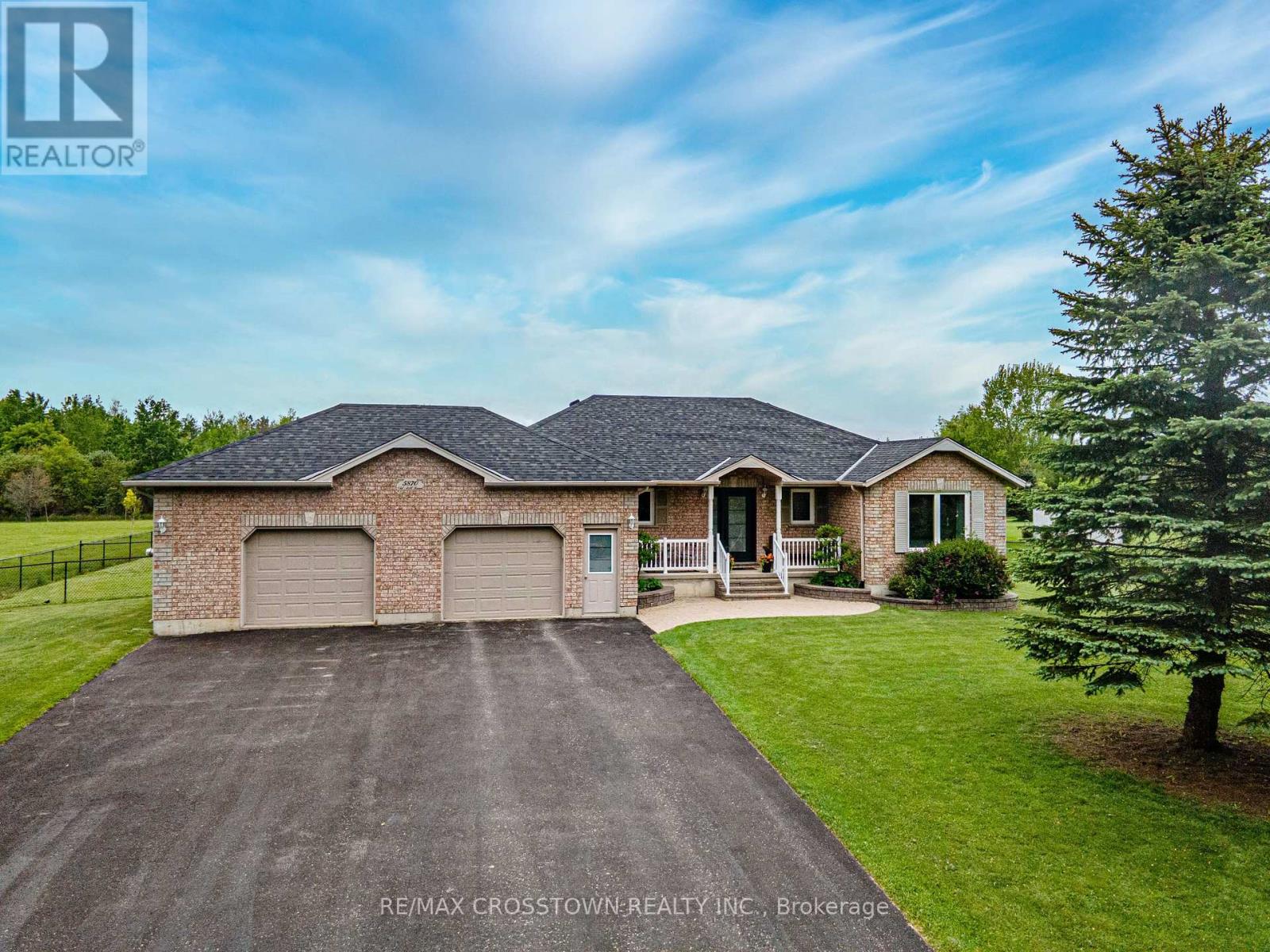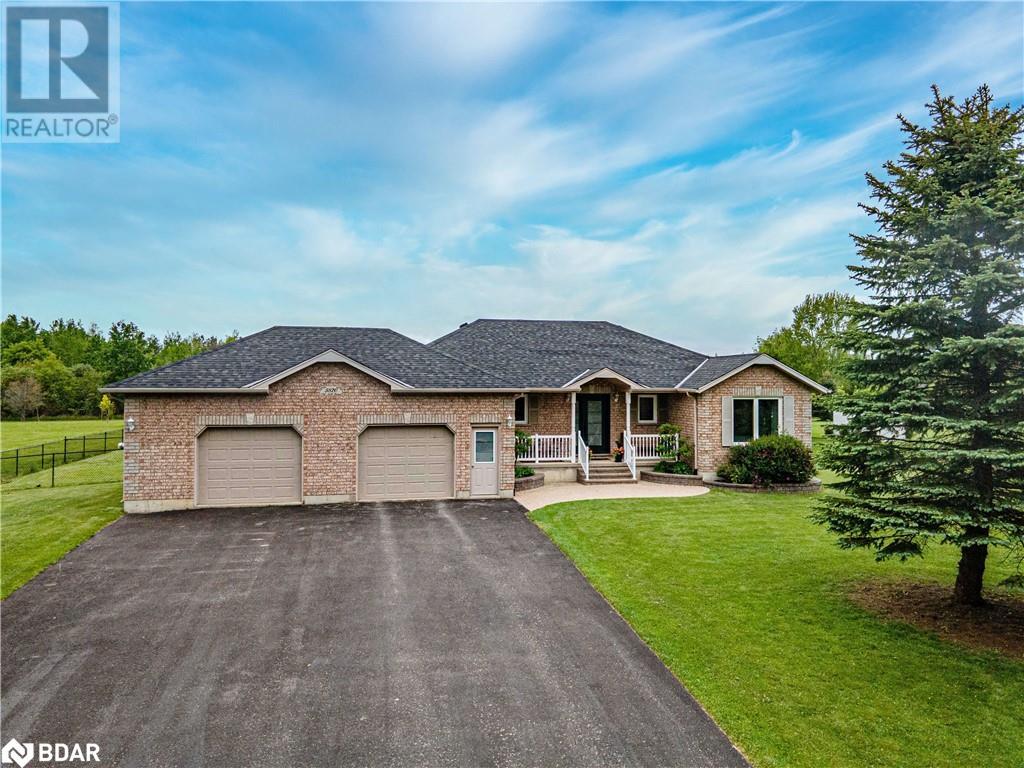Free account required
Unlock the full potential of your property search with a free account! Here's what you'll gain immediate access to:
- Exclusive Access to Every Listing
- Personalized Search Experience
- Favorite Properties at Your Fingertips
- Stay Ahead with Email Alerts
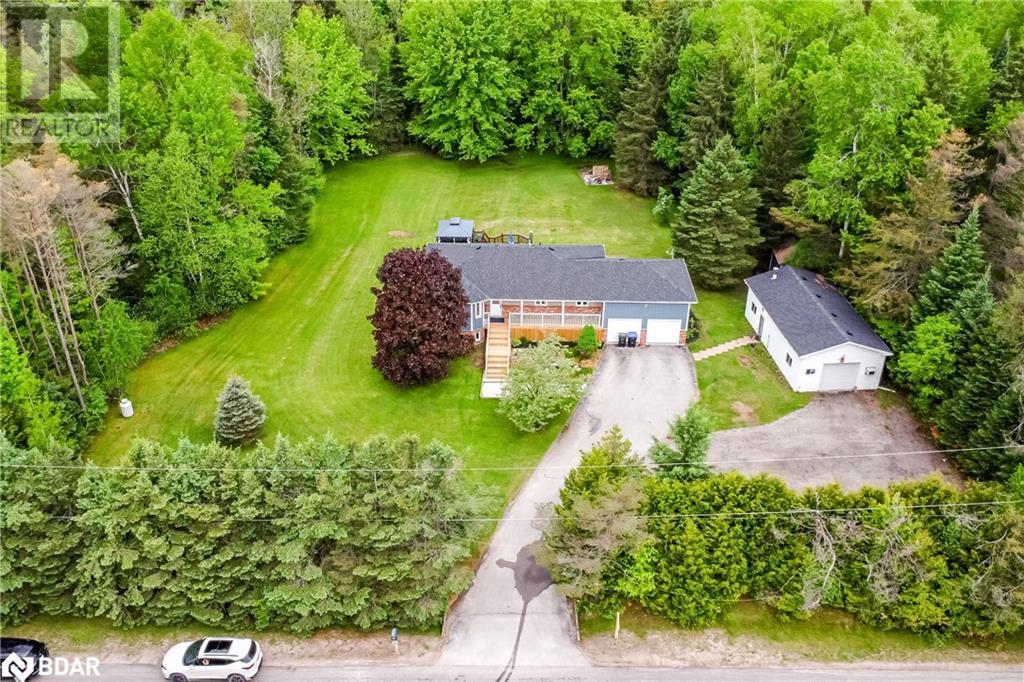
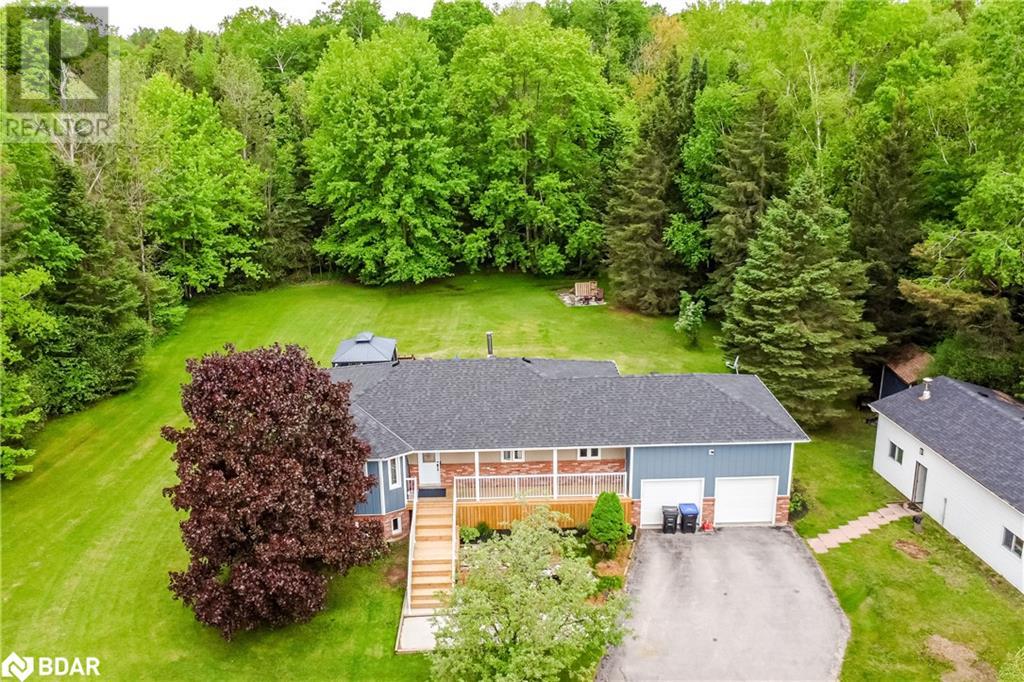
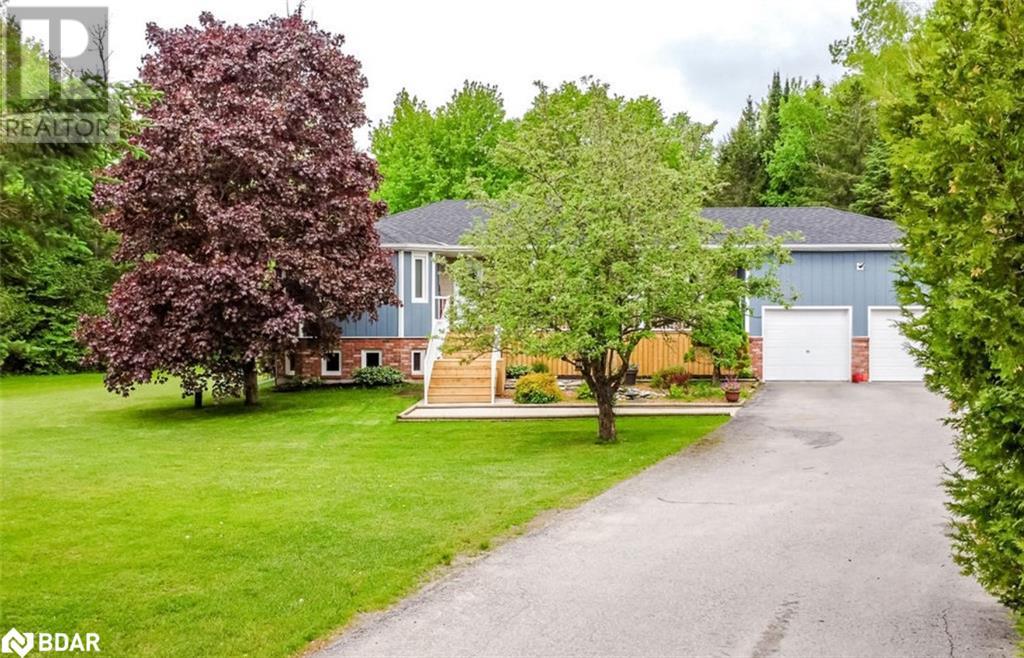
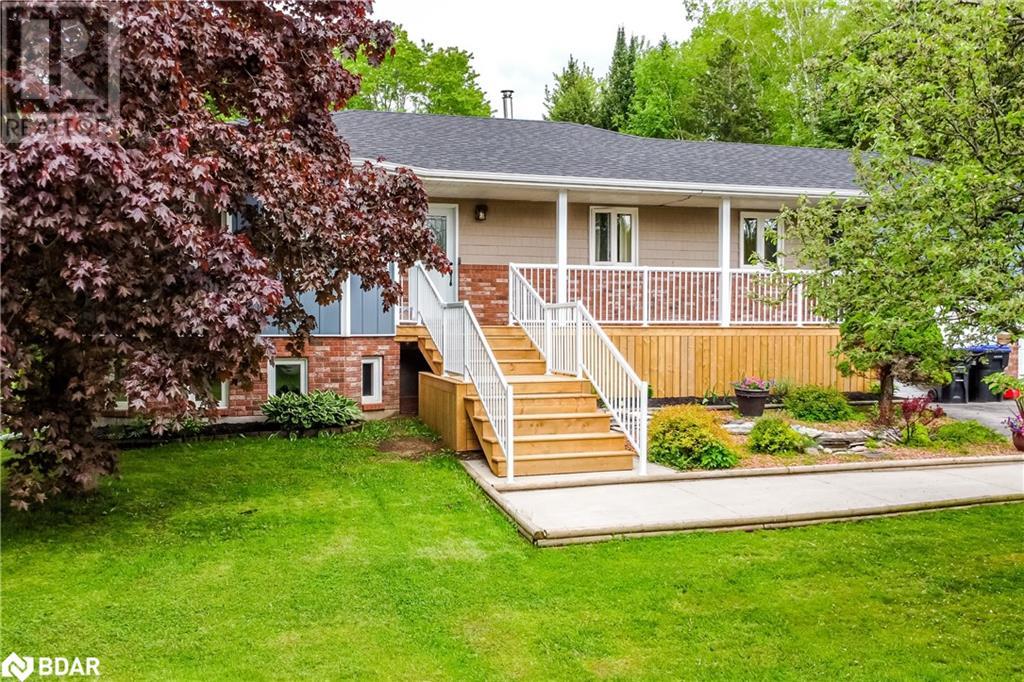
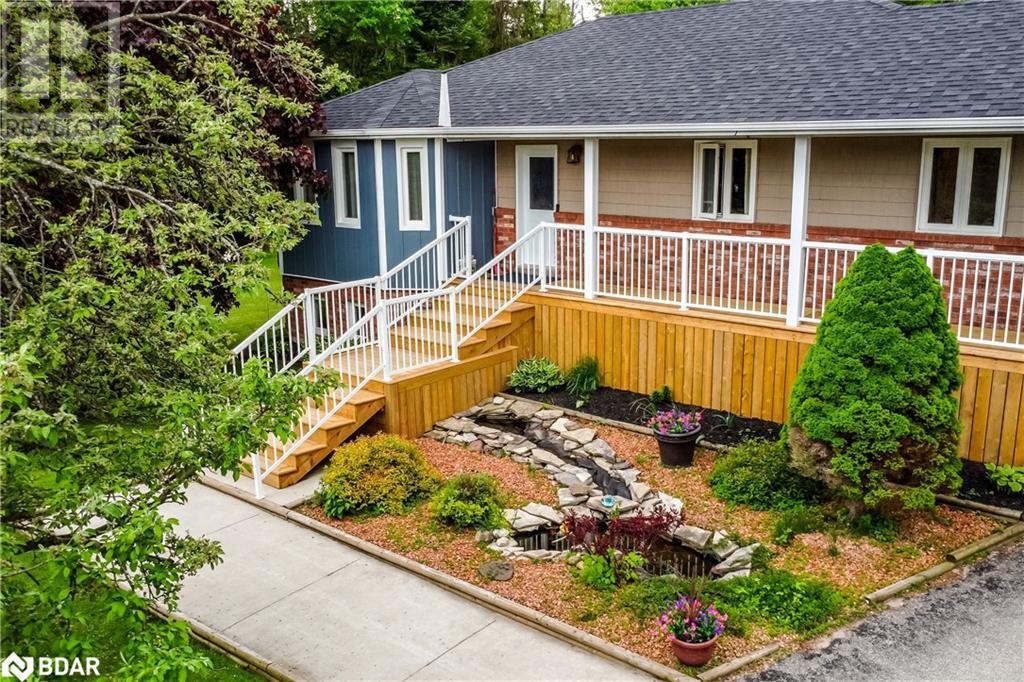
$1,250,000
8468 8TH Line
Utopia, Ontario, Ontario, L0M1T0
MLS® Number: 40734147
Property description
Customized bungalow with attached dble garage and separate workshop privately nestled on level private tree-lined 200 x 250 lot (just over an acre), in Utopia. Well kept 3 bedroom home with spacious living dining and kitchen area with hardwood and ceramic flooring, walk out to large tiered deck and gazebo with private deck off primary bedroom Finished lower level with large family room with bar/entertainment area and fireplace. 4th bedroom and newly finished 3 piece bathroom. The outbuilding/workshop is approx 740 sq. ft. heated with 10 ft ceilings, insulated, dry-walled, serviced and 2 thick dense foam flooring and shingles replaced 2020. Propane tank is a rental and services the fireplace and barbecue only, app $95 annually. The house is heated FAOil with the oil tank being 5 yrs old. Shingles on house 2022, Sump pump, pressure tank, water softener, owned HWT, Furnace, Air Conditioner all replaced in 2024. Jet pump for drilled well 2023. Lovely solid home and workshop and lots of room with endless possibilities with good hwy access with short drive to Barrie, Angus Cookstown etc.
Building information
Type
*****
Appliances
*****
Architectural Style
*****
Basement Development
*****
Basement Type
*****
Construction Style Attachment
*****
Cooling Type
*****
Exterior Finish
*****
Fireplace Present
*****
FireplaceTotal
*****
Heating Type
*****
Size Interior
*****
Stories Total
*****
Utility Water
*****
Land information
Access Type
*****
Sewer
*****
Size Depth
*****
Size Frontage
*****
Size Total
*****
Rooms
Main level
Living room
*****
Dining room
*****
Kitchen
*****
Primary Bedroom
*****
Bedroom
*****
Bedroom
*****
4pc Bathroom
*****
Lower level
Family room
*****
Bedroom
*****
3pc Bathroom
*****
Laundry room
*****
Main level
Living room
*****
Dining room
*****
Kitchen
*****
Primary Bedroom
*****
Bedroom
*****
Bedroom
*****
4pc Bathroom
*****
Lower level
Family room
*****
Bedroom
*****
3pc Bathroom
*****
Laundry room
*****
Main level
Living room
*****
Dining room
*****
Kitchen
*****
Primary Bedroom
*****
Bedroom
*****
Bedroom
*****
4pc Bathroom
*****
Lower level
Family room
*****
Bedroom
*****
3pc Bathroom
*****
Laundry room
*****
Courtesy of Century 21 B.J. Roth Realty Ltd. Brokerage
Book a Showing for this property
Please note that filling out this form you'll be registered and your phone number without the +1 part will be used as a password.

