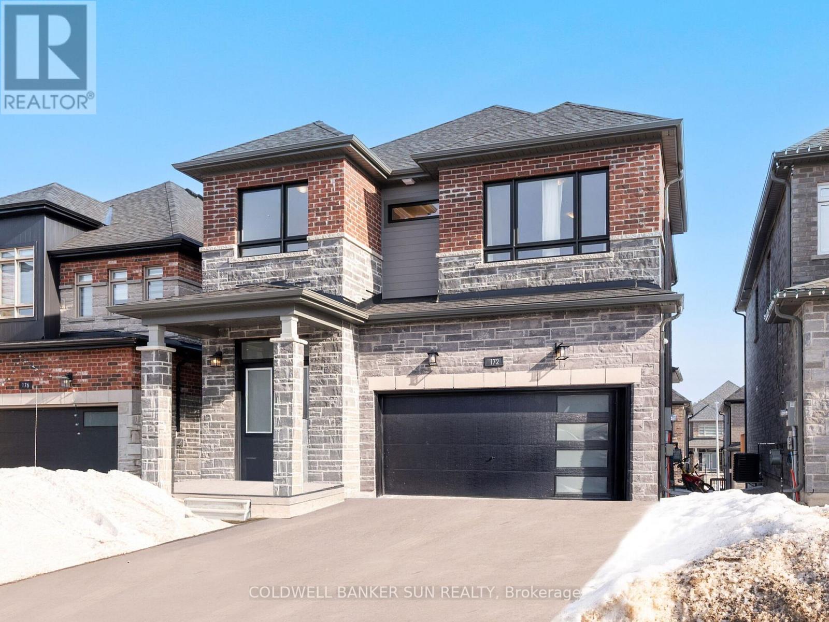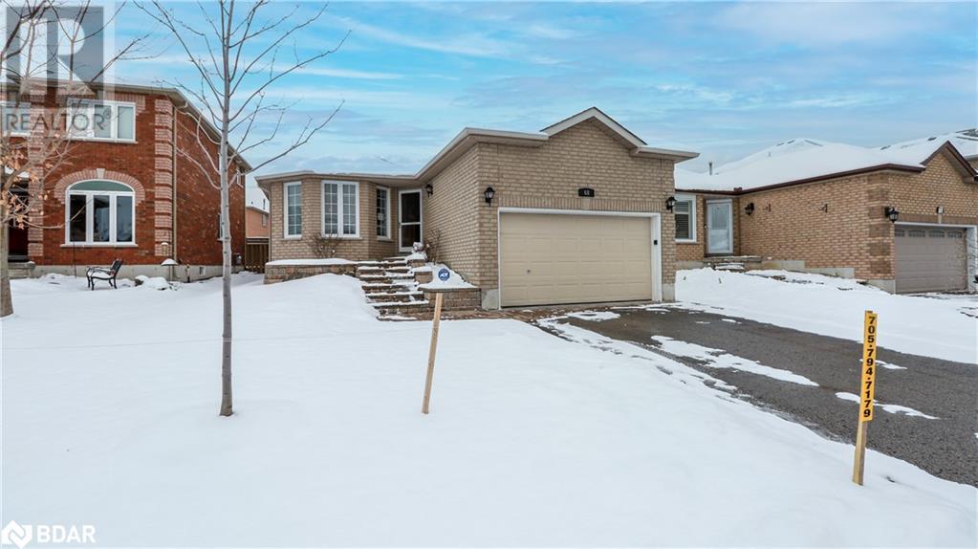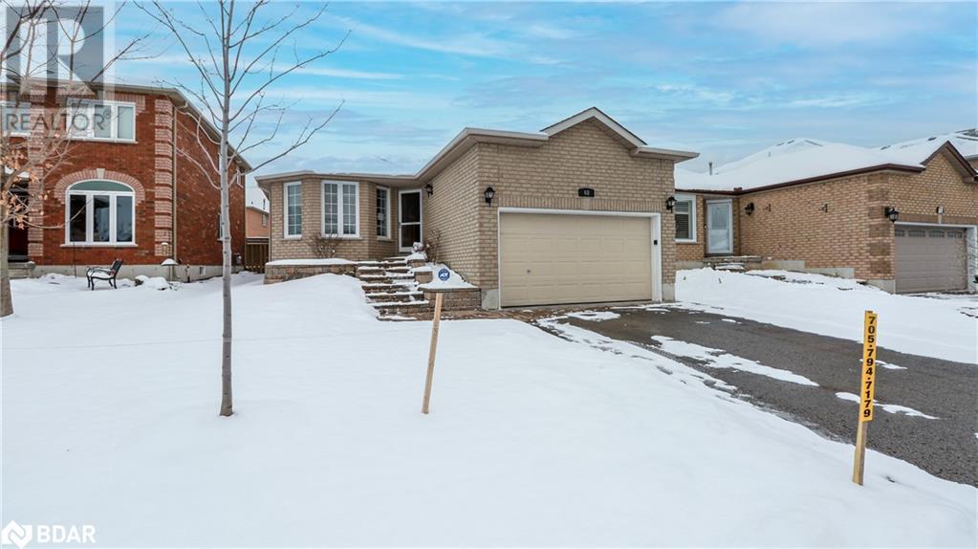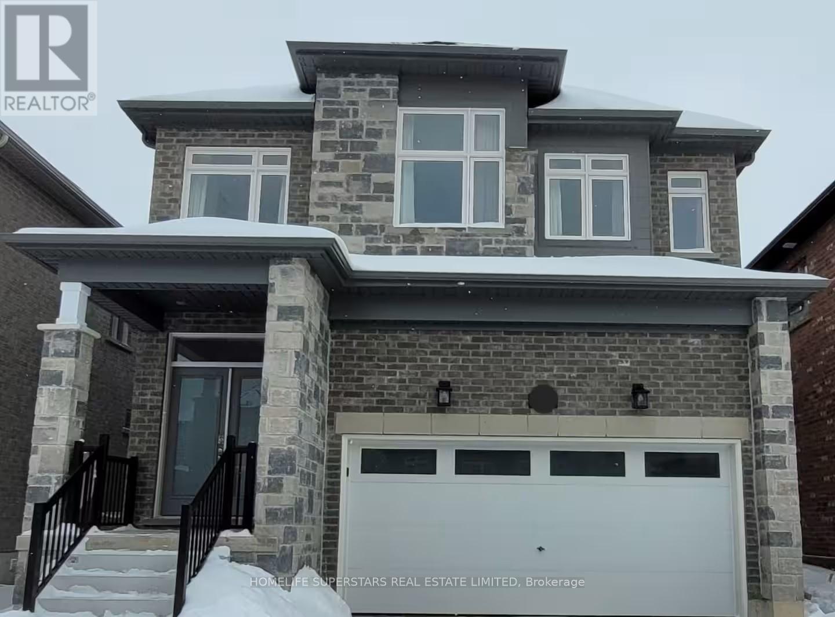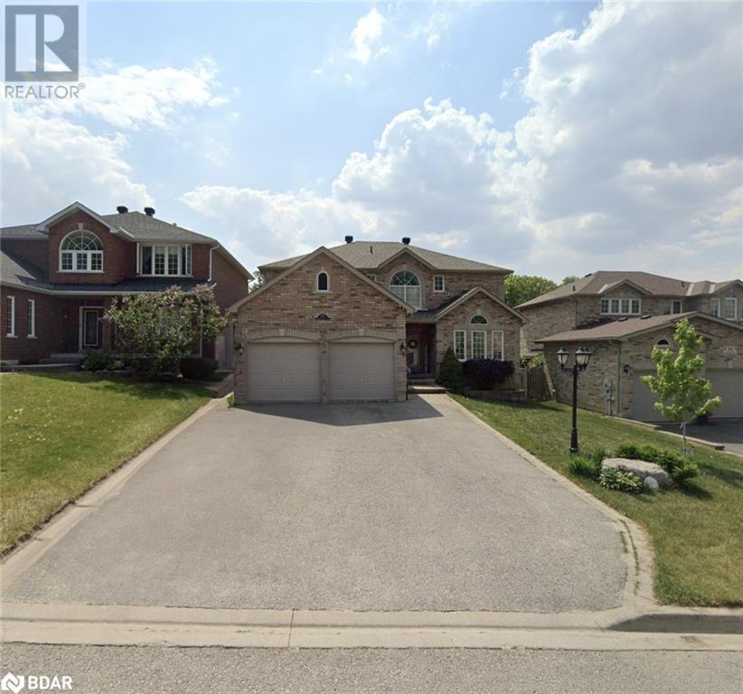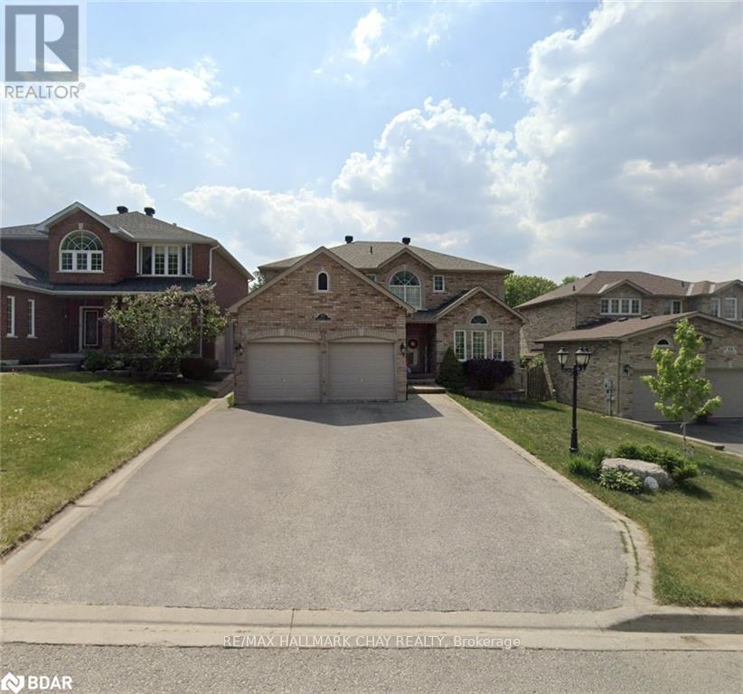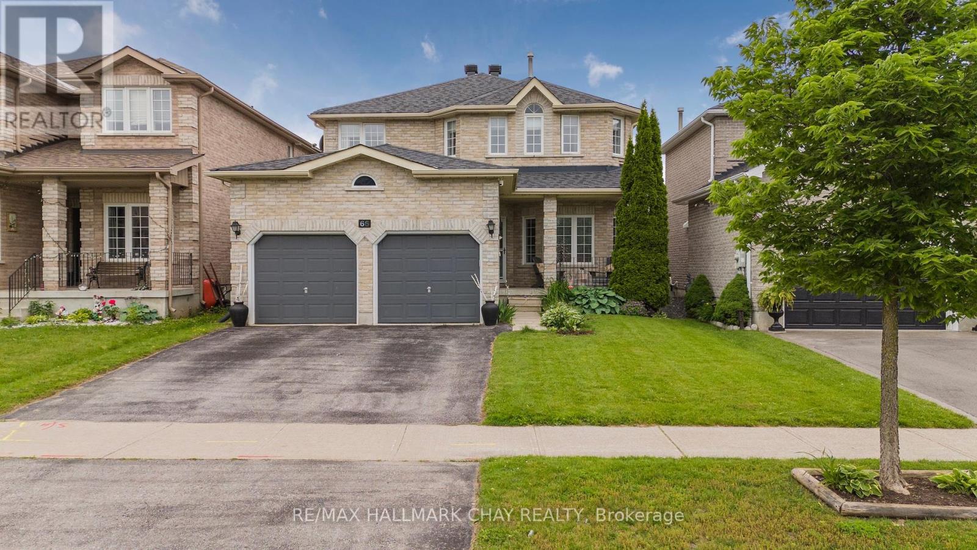Free account required
Unlock the full potential of your property search with a free account! Here's what you'll gain immediate access to:
- Exclusive Access to Every Listing
- Personalized Search Experience
- Favorite Properties at Your Fingertips
- Stay Ahead with Email Alerts
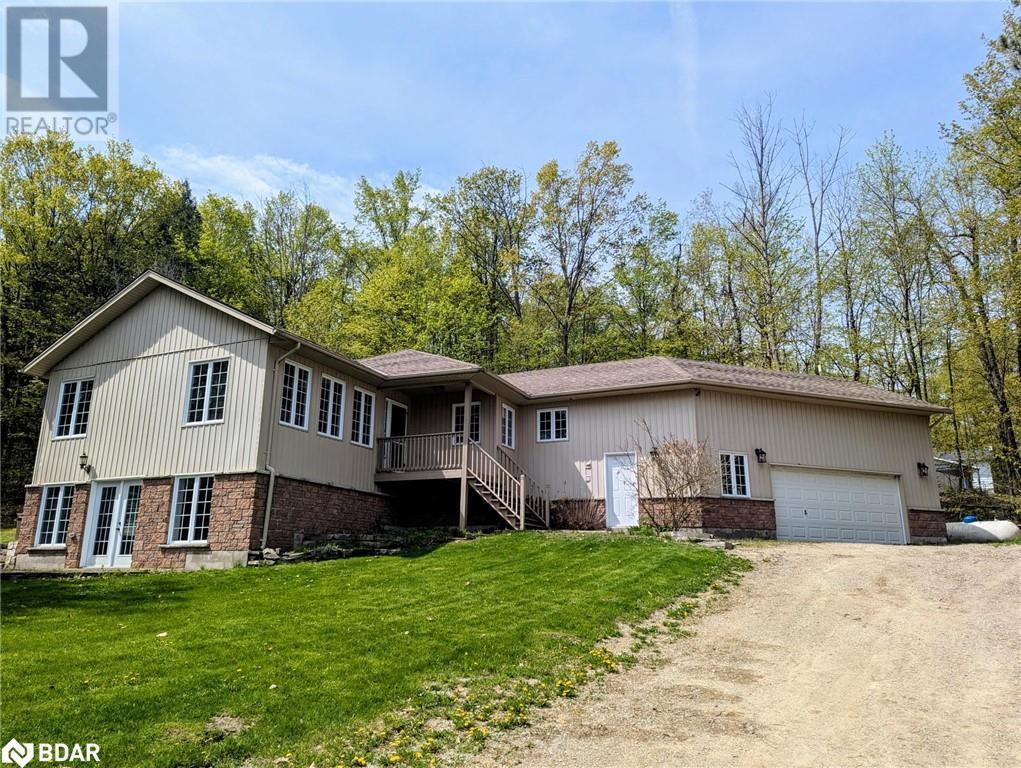
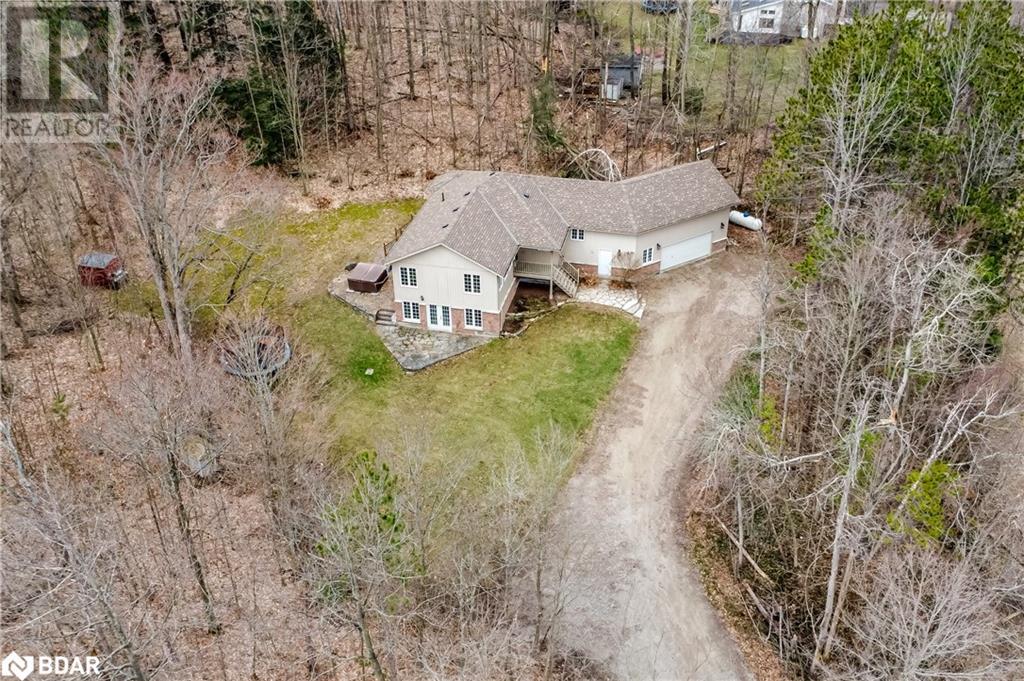
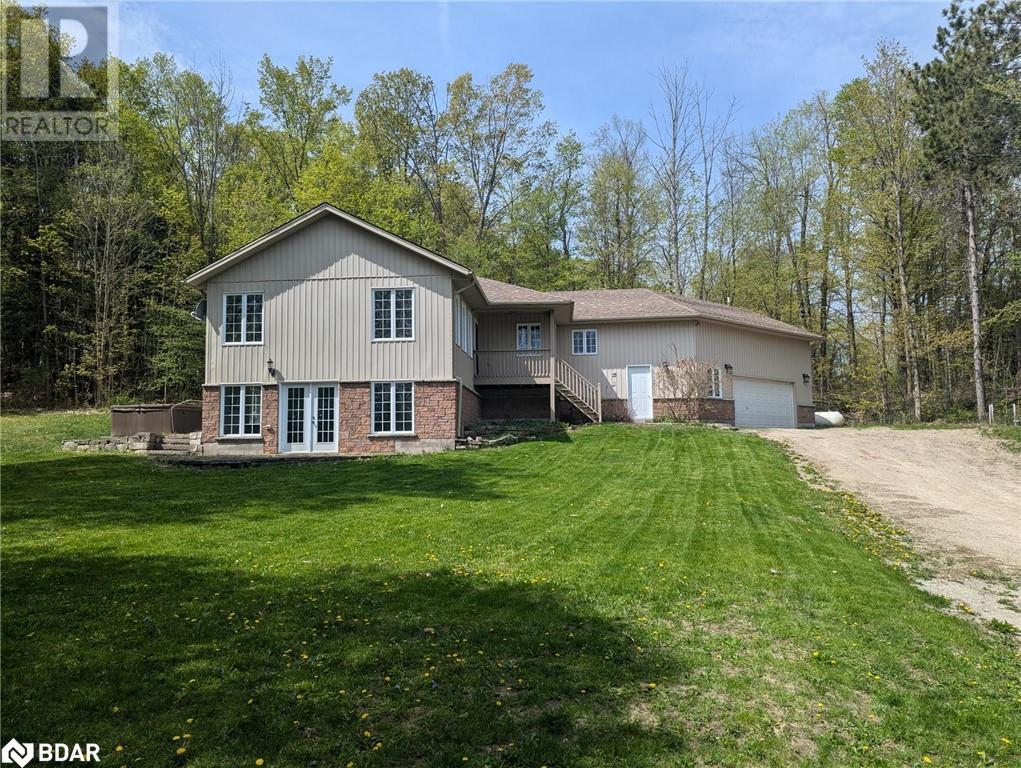
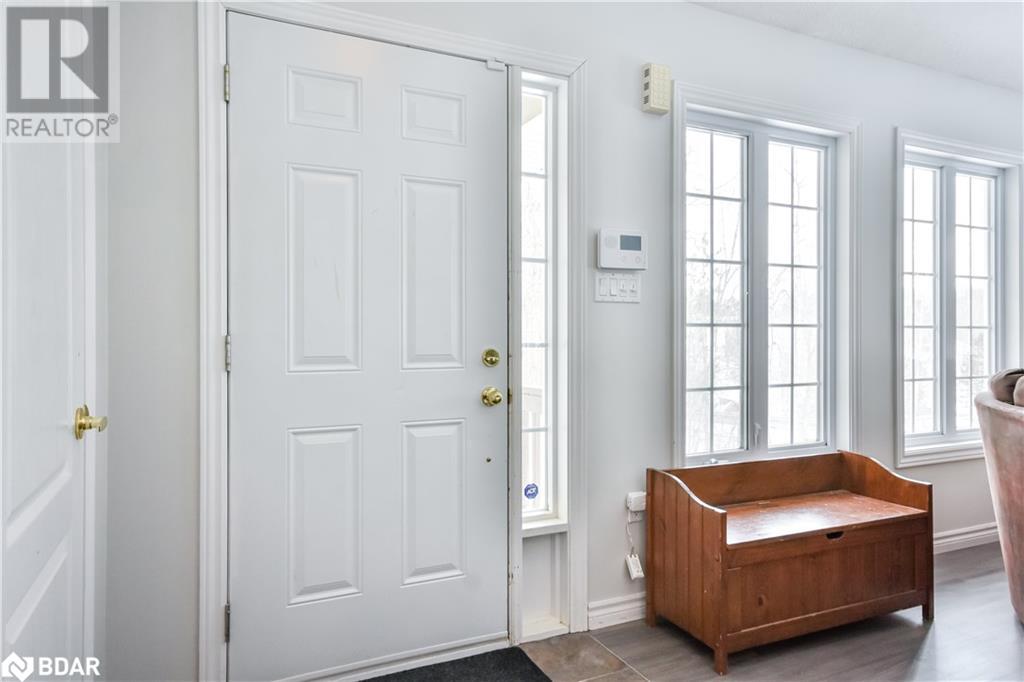
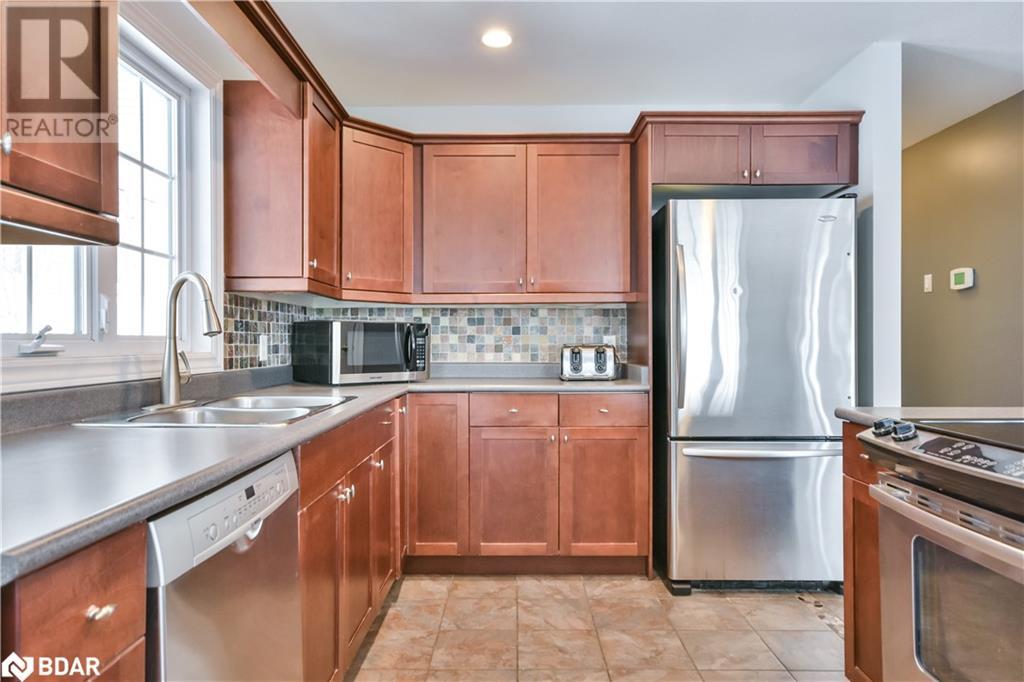
$1,224,900
4927 25 SIDE Road
Essa, Ontario, Ontario, L4M4S4
MLS® Number: 40720571
Property description
Custom-Built Walk-Out Bungalow on 2.3 Acres of Ultimate Privacy! Experience serene country living in this beautifully crafted custom walk-out bungalow, perfectly nestled on a private 2.3-acre lot surrounded by nature. Designed with comfort and style in mind, this home features soaring vaulted ceilings and an open-concept layout flooded with natural light ideal for both everyday living and entertaining. Enjoy 3+2 spacious bedrooms, 3 full bathrooms, and a chef-inspired kitchen complete with stainless steel appliances, a large island, and plenty of prep space. The fully finished walk-out basement offers a massive great room perfect for family gatherings, movie nights, games, or the potential for an in-law suite. Take in stunning views from every window and embrace the peace and quiet of the countryside all while being just minutes from Barrie, Hwy 400, Hwy 27, and Hwy 90. A rare opportunity to own your own private retreat, don't miss out
Building information
Type
*****
Appliances
*****
Architectural Style
*****
Basement Development
*****
Basement Type
*****
Constructed Date
*****
Construction Style Attachment
*****
Cooling Type
*****
Exterior Finish
*****
Foundation Type
*****
Heating Fuel
*****
Heating Type
*****
Size Interior
*****
Stories Total
*****
Utility Water
*****
Land information
Acreage
*****
Amenities
*****
Sewer
*****
Size Frontage
*****
Size Total
*****
Rooms
Main level
Kitchen
*****
Family room
*****
Primary Bedroom
*****
5pc Bathroom
*****
Bedroom
*****
Bedroom
*****
4pc Bathroom
*****
Laundry room
*****
Basement
Bedroom
*****
Bedroom
*****
Recreation room
*****
3pc Bathroom
*****
Main level
Kitchen
*****
Family room
*****
Primary Bedroom
*****
5pc Bathroom
*****
Bedroom
*****
Bedroom
*****
4pc Bathroom
*****
Laundry room
*****
Basement
Bedroom
*****
Bedroom
*****
Recreation room
*****
3pc Bathroom
*****
Courtesy of Century 21 B.J. Roth Realty Ltd. Brokerage
Book a Showing for this property
Please note that filling out this form you'll be registered and your phone number without the +1 part will be used as a password.
