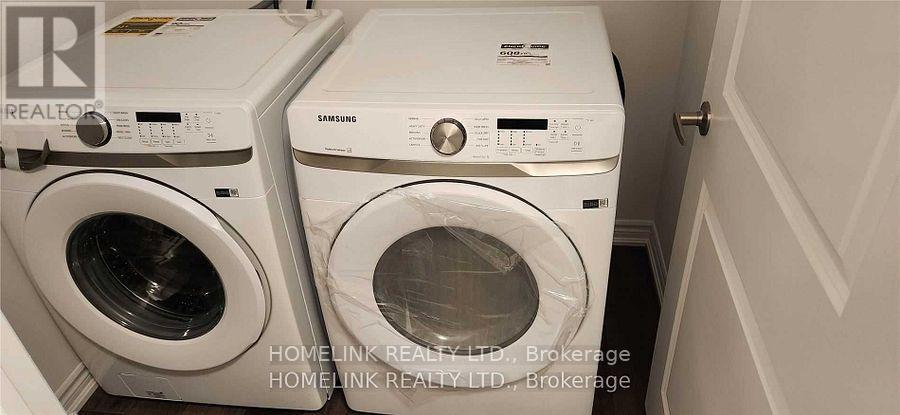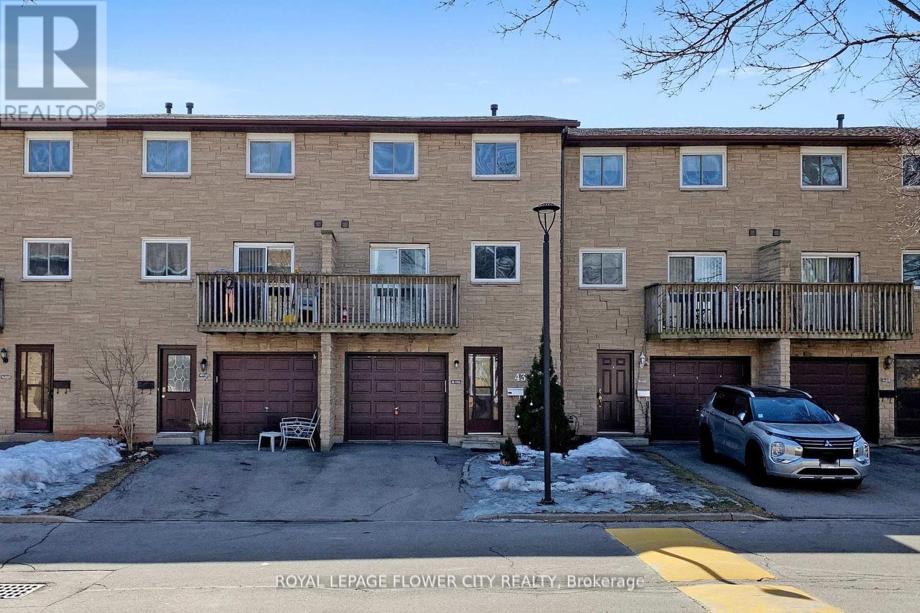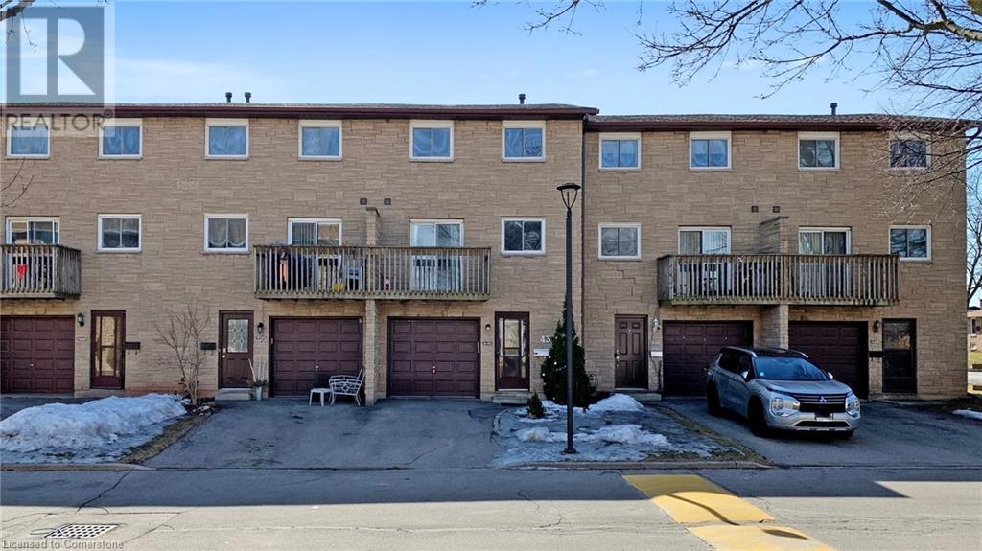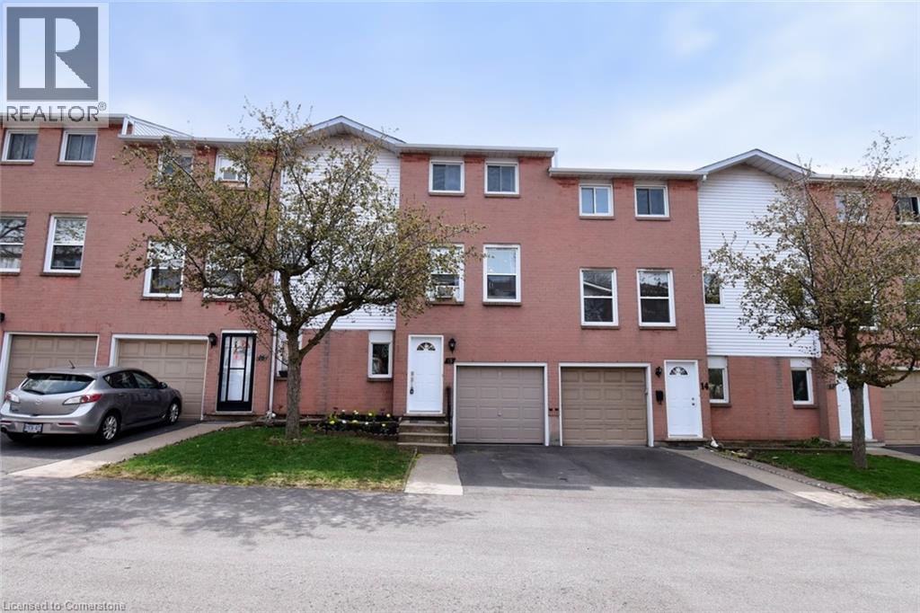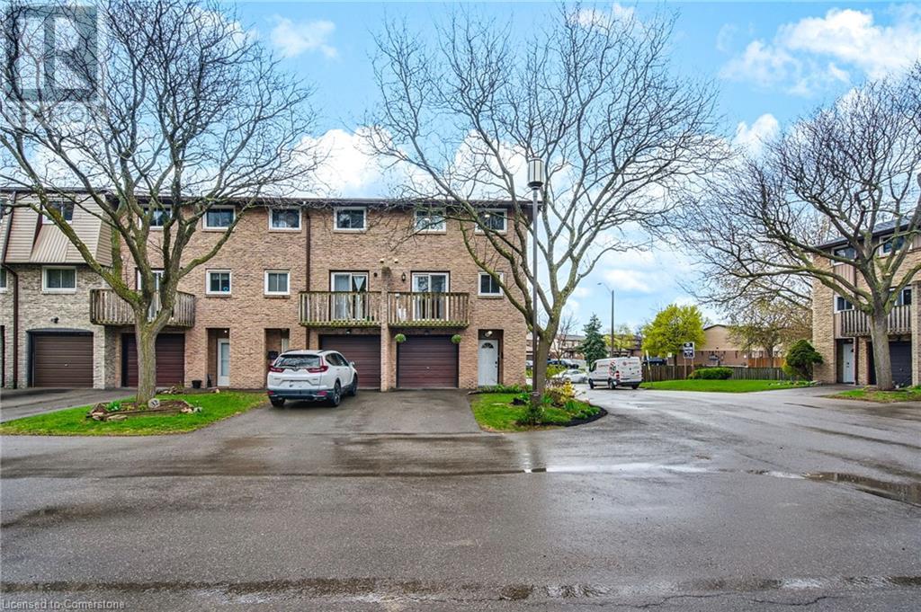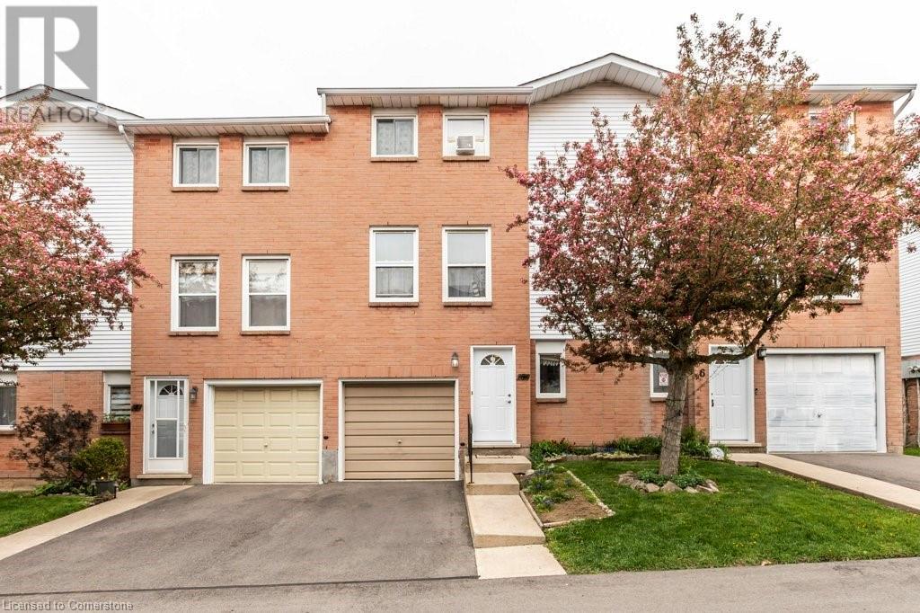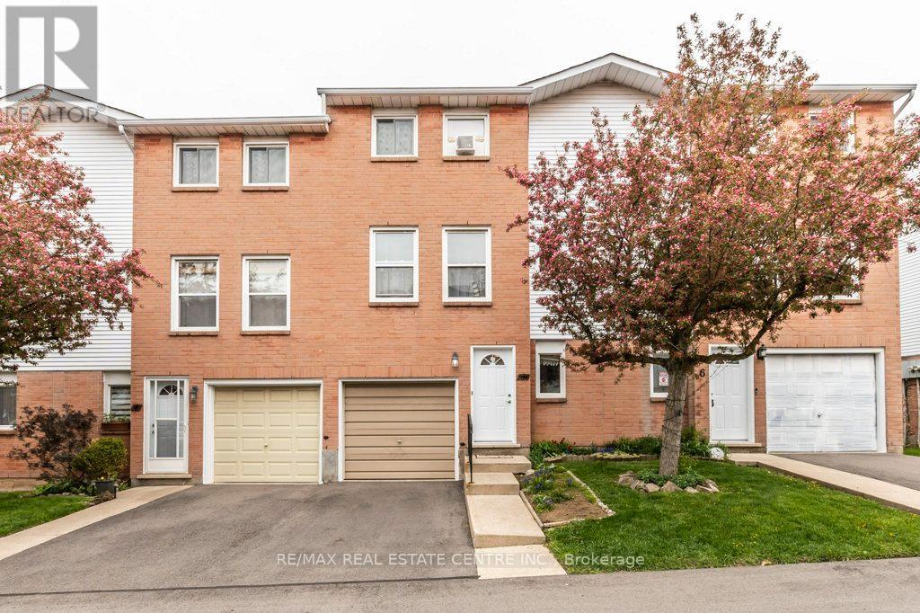Free account required
Unlock the full potential of your property search with a free account! Here's what you'll gain immediate access to:
- Exclusive Access to Every Listing
- Personalized Search Experience
- Favorite Properties at Your Fingertips
- Stay Ahead with Email Alerts
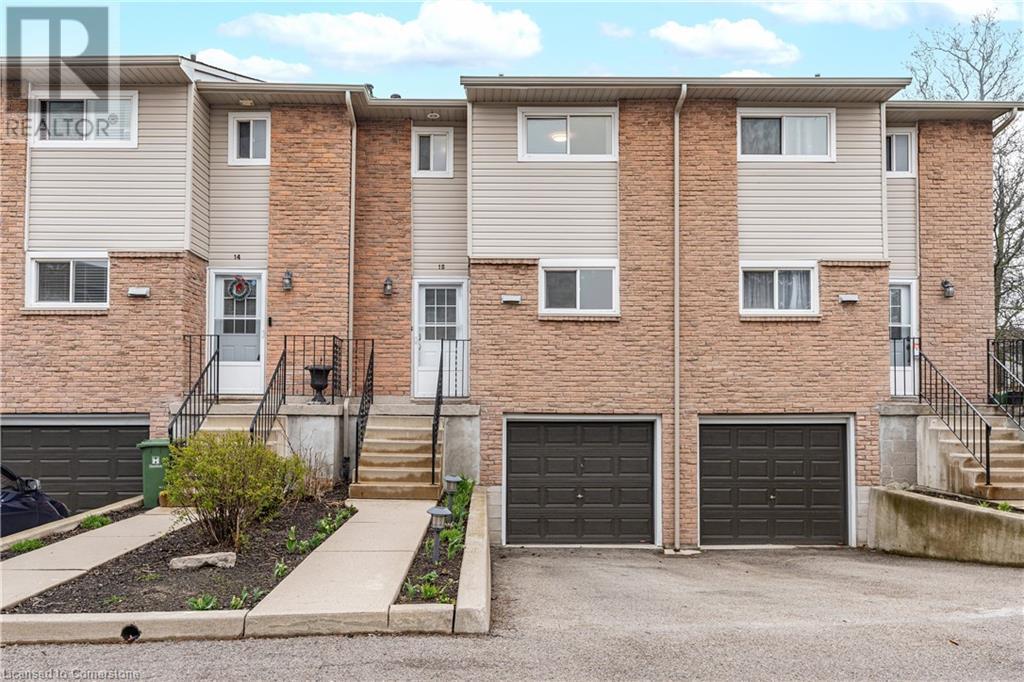

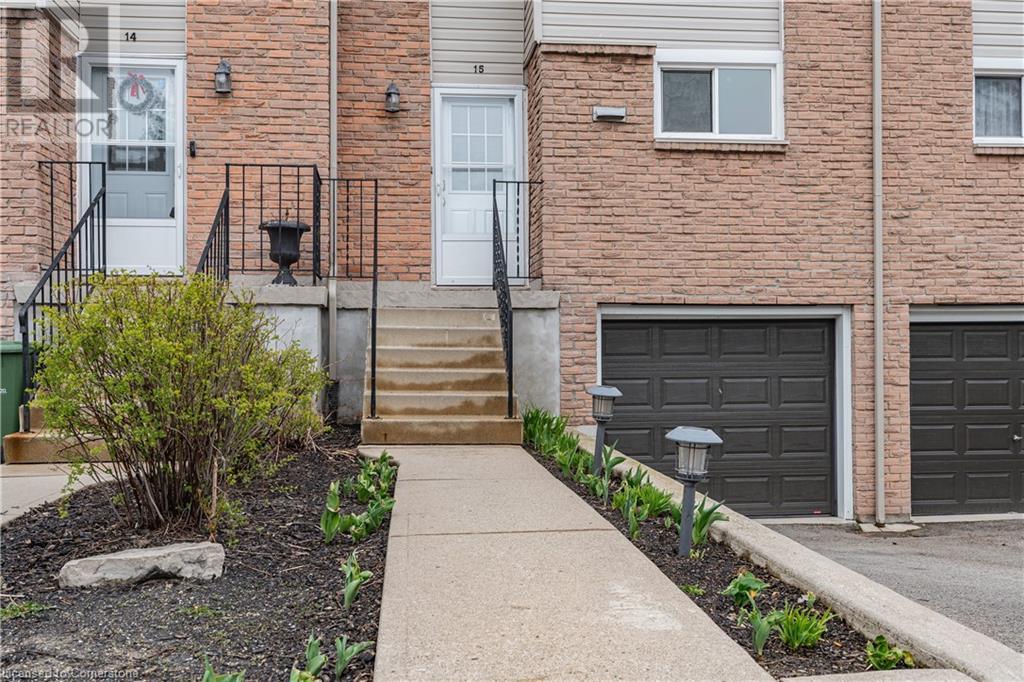


$549,999
1355 UPPER GAGE Avenue Unit# 15
Hamilton, Ontario, Ontario, L8W1Y2
MLS® Number: 40730454
Property description
Fully reno'd central mountain town with so much space to house growing families or work from home situations. Completed in wide plank flooring w/updates to the kitchen & both full baths this property is turn key in a big way! Access the home through the basement level garage or recently updated front porch. The main living level is uniquely open concept w/a drive thru window from the kitchen & access from the dining to the living space. Super efficient, the kitchen features newer stainless appliances & upgraded cabinetry loaded w/drawers & bonus storage, finished in neutral counter & backsplash. Enjoy the bright East facing living room w/sliding patio doors to a fully decked rear yard complete w/a hard top gazebo, perfect for backyard dining. Upstairs find 3 generous bedrooms finished in laminate flooring & a fully reno'd bathroom w/glass enclosed soaker tub. The upper level also features 2 storage closets including a walk in in the bathroom, & double door closet in the primary. Where this property get’s unique is in the lower level, fully finished w/new laundry equipment, this home has a bedroom & office located alongside a 3 piece bath w/stand up shower. A quality investment, the garage space has been shortened to accommodate more basement level living space, still accommodating an oversize storage space/workshop. This condo corp is well located on the Hamilton Mountain & features reasonable fees which include water, exterior maintenance & common elements!
Building information
Type
*****
Appliances
*****
Architectural Style
*****
Basement Development
*****
Basement Type
*****
Construction Style Attachment
*****
Cooling Type
*****
Exterior Finish
*****
Foundation Type
*****
Heating Fuel
*****
Heating Type
*****
Size Interior
*****
Stories Total
*****
Utility Water
*****
Land information
Access Type
*****
Sewer
*****
Size Total
*****
Rooms
Main level
Dining room
*****
Kitchen
*****
Living room
*****
Basement
Bedroom
*****
3pc Bathroom
*****
Gym
*****
Utility room
*****
Second level
4pc Bathroom
*****
Primary Bedroom
*****
Bedroom
*****
Bedroom
*****
Main level
Dining room
*****
Kitchen
*****
Living room
*****
Basement
Bedroom
*****
3pc Bathroom
*****
Gym
*****
Utility room
*****
Second level
4pc Bathroom
*****
Primary Bedroom
*****
Bedroom
*****
Bedroom
*****
Main level
Dining room
*****
Kitchen
*****
Living room
*****
Basement
Bedroom
*****
3pc Bathroom
*****
Gym
*****
Utility room
*****
Second level
4pc Bathroom
*****
Primary Bedroom
*****
Bedroom
*****
Bedroom
*****
Main level
Dining room
*****
Kitchen
*****
Living room
*****
Basement
Bedroom
*****
3pc Bathroom
*****
Gym
*****
Utility room
*****
Second level
4pc Bathroom
*****
Primary Bedroom
*****
Bedroom
*****
Bedroom
*****
Main level
Dining room
*****
Kitchen
*****
Living room
*****
Basement
Bedroom
*****
3pc Bathroom
*****
Gym
*****
Courtesy of RE/MAX Escarpment Realty Inc.
Book a Showing for this property
Please note that filling out this form you'll be registered and your phone number without the +1 part will be used as a password.
