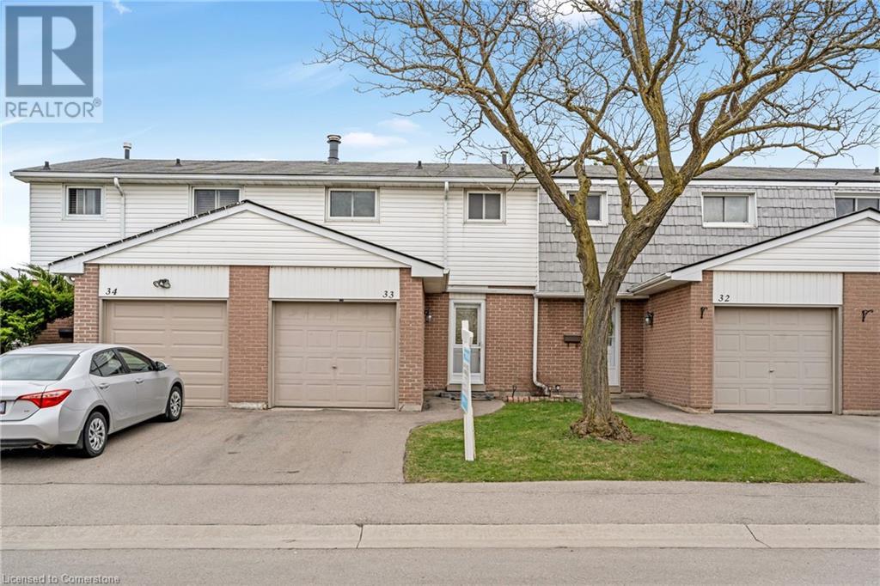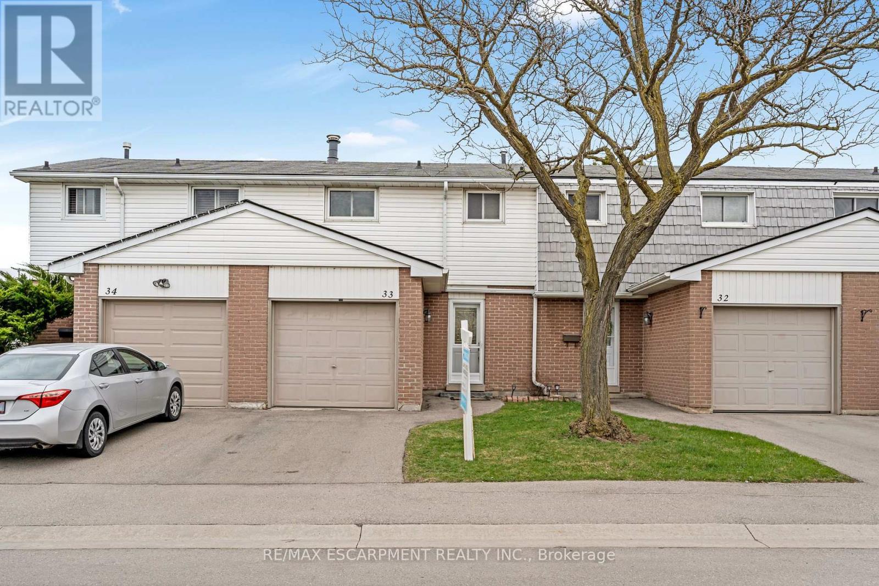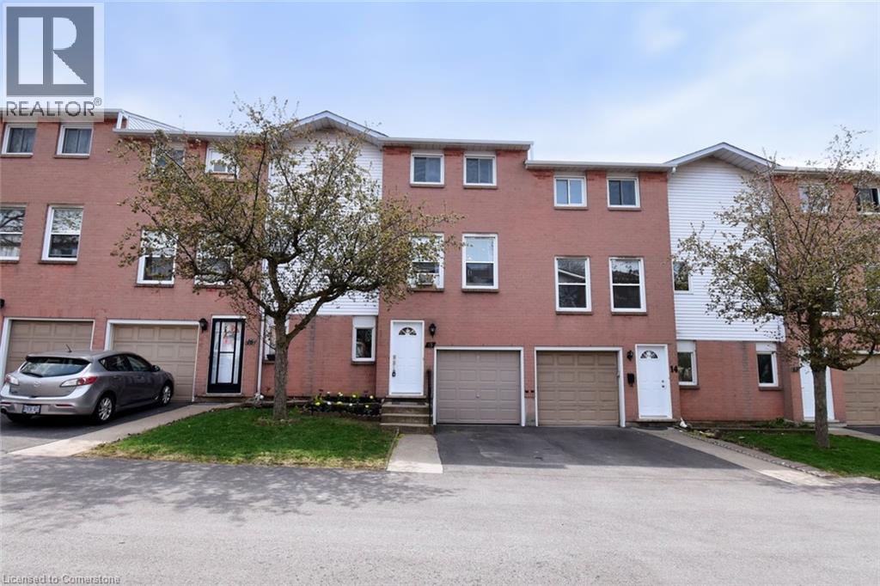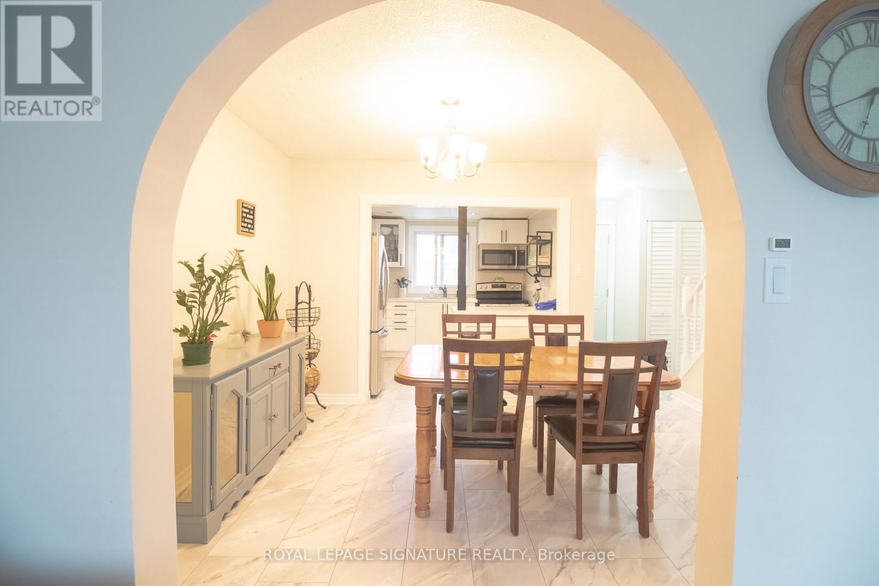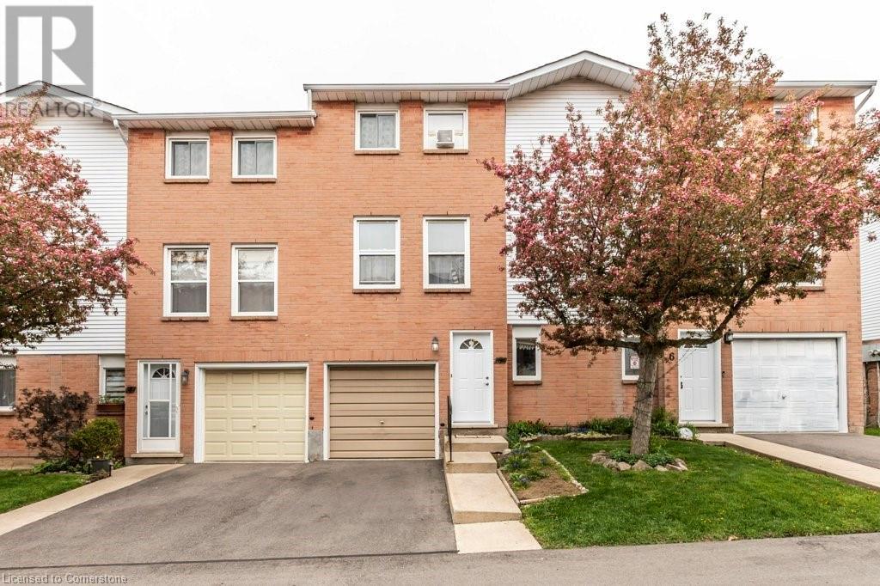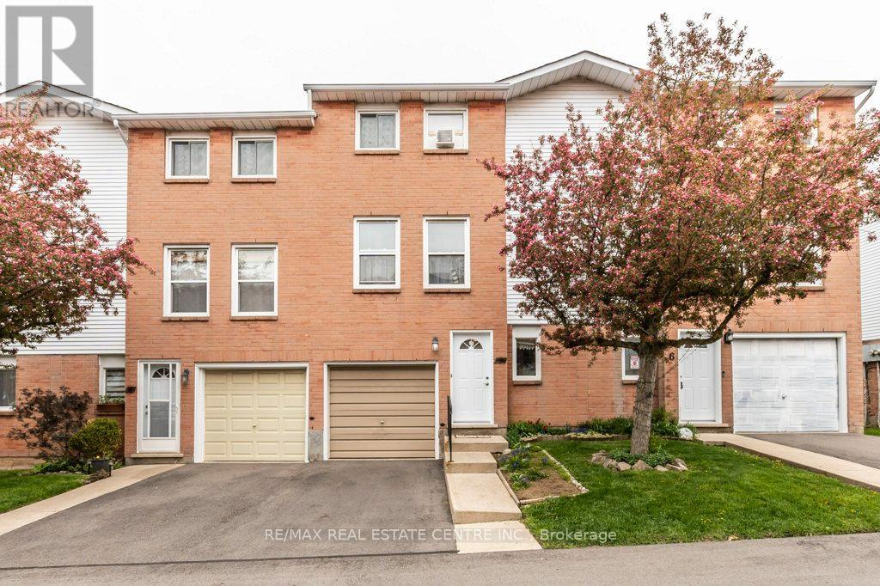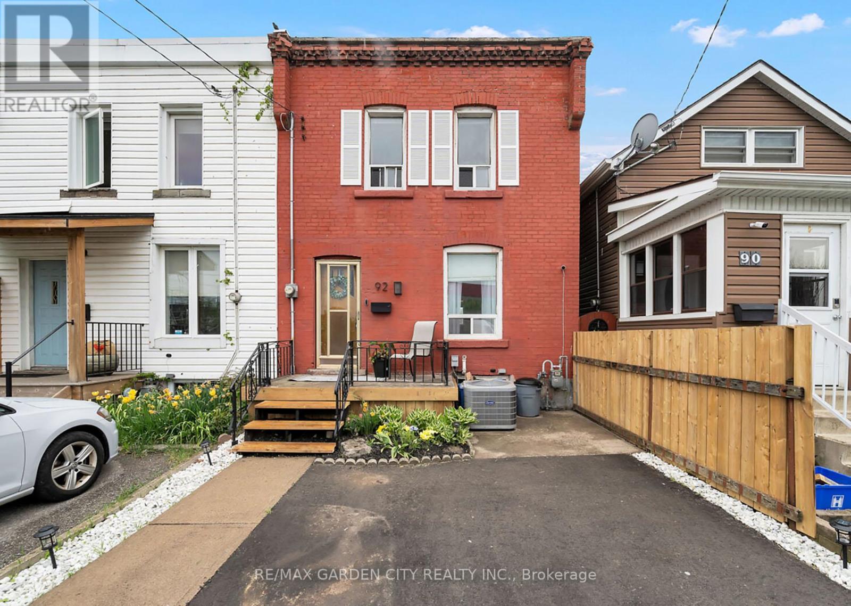Free account required
Unlock the full potential of your property search with a free account! Here's what you'll gain immediate access to:
- Exclusive Access to Every Listing
- Personalized Search Experience
- Favorite Properties at Your Fingertips
- Stay Ahead with Email Alerts
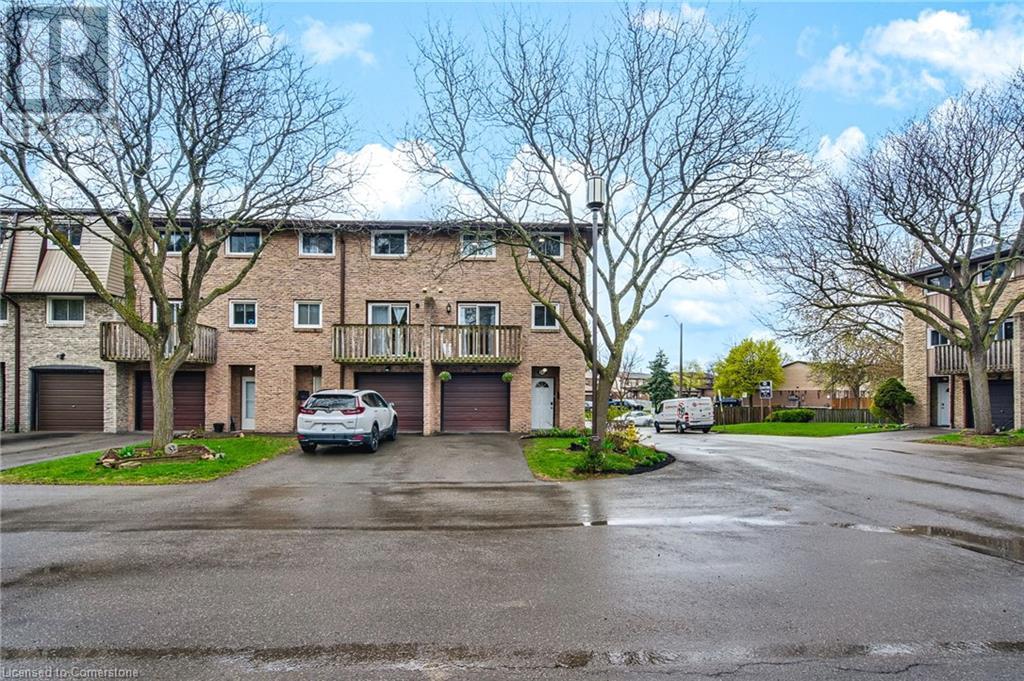
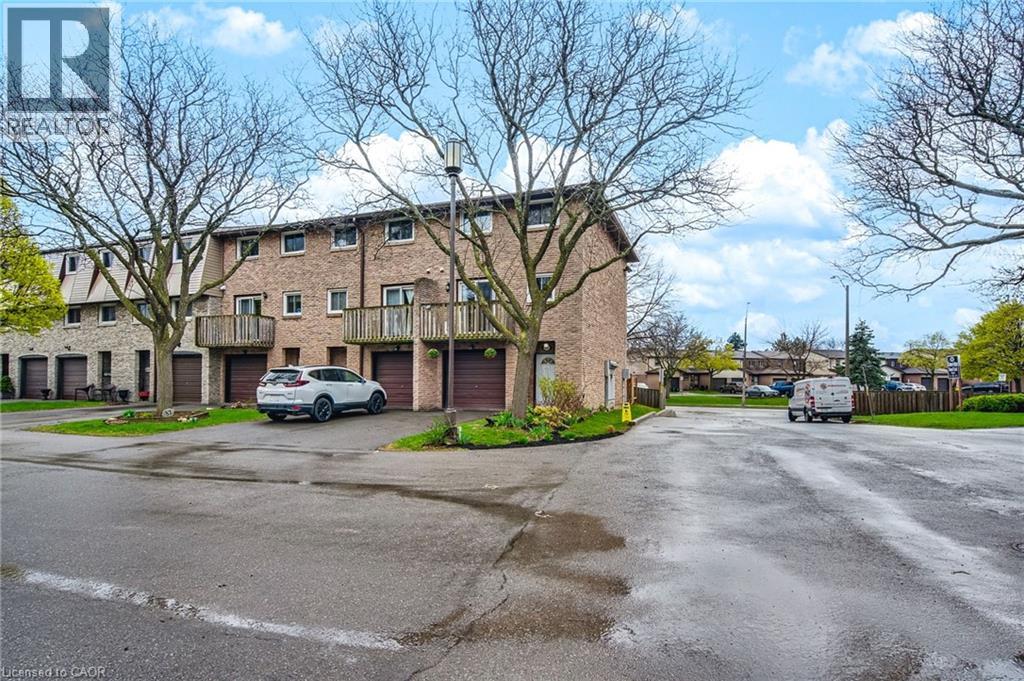
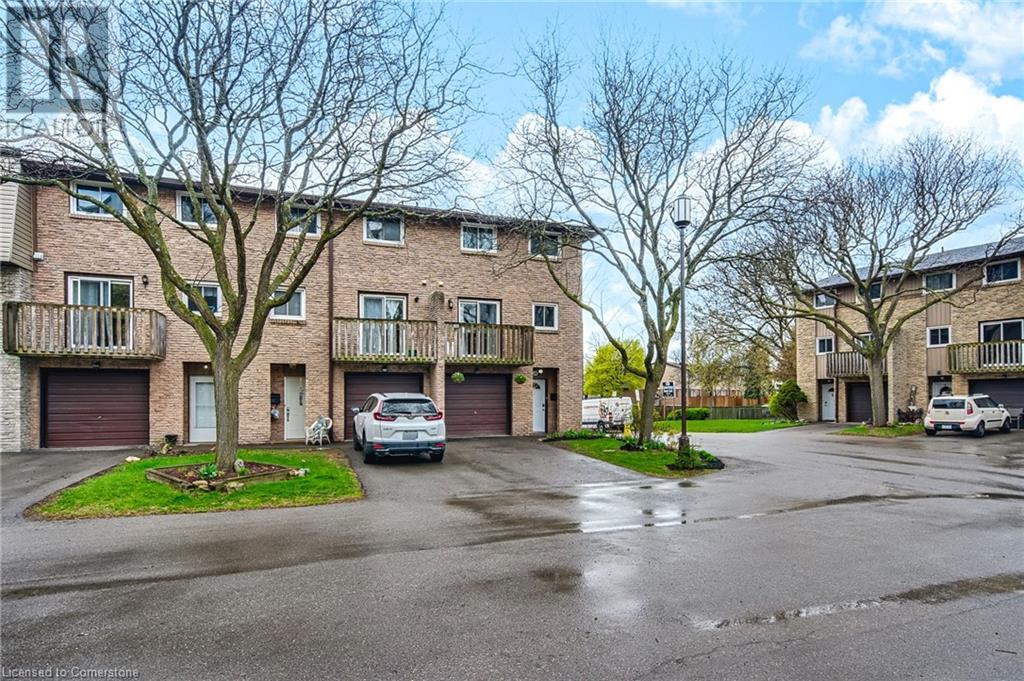
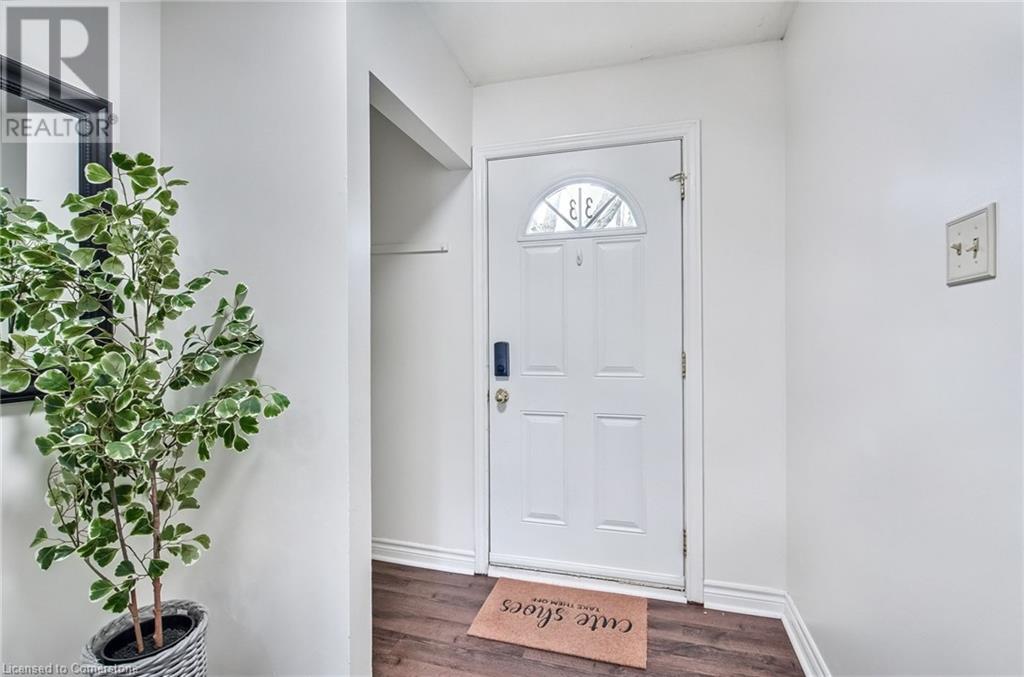
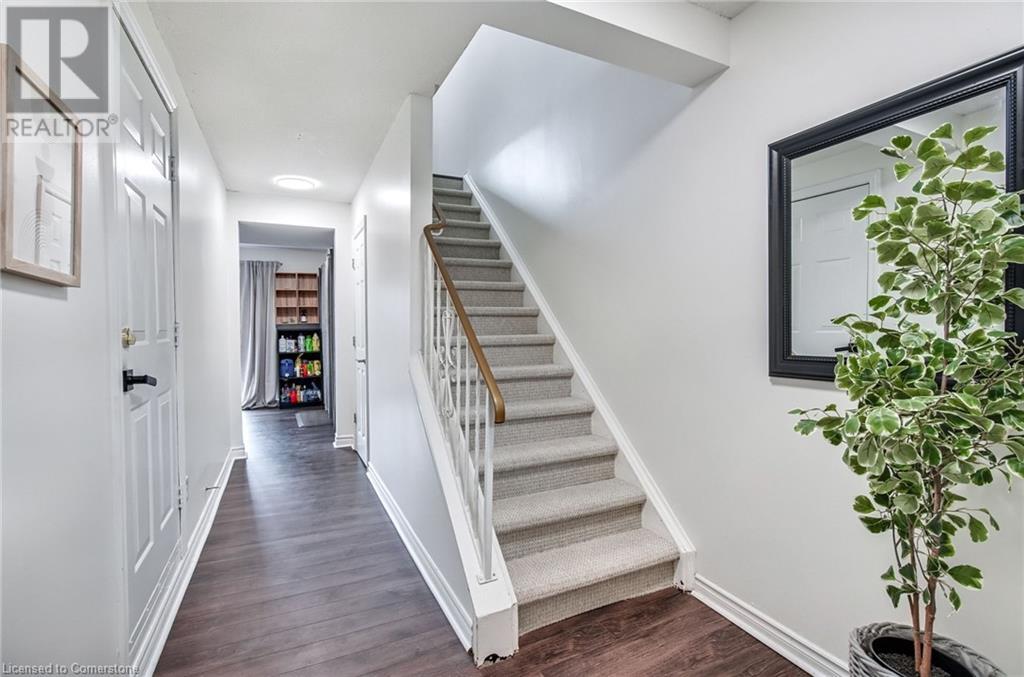
$499,000
985 LIMERIDGE Road E Unit# 33
Hamilton, Ontario, Ontario, L8W1X9
MLS® Number: 40725002
Property description
Welcome to 985 Limeridge Rd E #33 – a charming and affordable townhome nestled in a family-friendly enclave just off Limeridge Rd. This move-in ready home features 3 spacious bedrooms, 2 bathrooms, and a newly fenced, landscaped backyard with a balcony that overlooks the quiet community. Freshly painted with new flooring and tasteful updates to both the kitchen and bathroom, this unit is perfect for first-time buyers looking for a place to call home. Enjoy the convenience of an attached garage plus an additional driveway parking spot, ample visitor parking, and excellent walkability with easy access to bus routes, shopping, schools, parks, and all amenities. A well-maintained home in a well-connected location – this one checks all the boxes!
Building information
Type
*****
Appliances
*****
Architectural Style
*****
Basement Type
*****
Construction Style Attachment
*****
Cooling Type
*****
Exterior Finish
*****
Fireplace Present
*****
FireplaceTotal
*****
Half Bath Total
*****
Heating Fuel
*****
Heating Type
*****
Size Interior
*****
Stories Total
*****
Utility Water
*****
Land information
Amenities
*****
Sewer
*****
Size Total
*****
Rooms
Main level
2pc Bathroom
*****
Family room
*****
Third level
Primary Bedroom
*****
Bedroom
*****
3pc Bathroom
*****
Bedroom
*****
Second level
Living room
*****
Kitchen
*****
Dining room
*****
Main level
2pc Bathroom
*****
Family room
*****
Third level
Primary Bedroom
*****
Bedroom
*****
3pc Bathroom
*****
Bedroom
*****
Second level
Living room
*****
Kitchen
*****
Dining room
*****
Main level
2pc Bathroom
*****
Family room
*****
Third level
Primary Bedroom
*****
Bedroom
*****
3pc Bathroom
*****
Bedroom
*****
Second level
Living room
*****
Kitchen
*****
Dining room
*****
Main level
2pc Bathroom
*****
Family room
*****
Third level
Primary Bedroom
*****
Bedroom
*****
3pc Bathroom
*****
Bedroom
*****
Second level
Living room
*****
Kitchen
*****
Dining room
*****
Main level
2pc Bathroom
*****
Family room
*****
Third level
Primary Bedroom
*****
Bedroom
*****
3pc Bathroom
*****
Bedroom
*****
Second level
Living room
*****
Kitchen
*****
Dining room
*****
Courtesy of RE/MAX Escarpment Frank Realty
Book a Showing for this property
Please note that filling out this form you'll be registered and your phone number without the +1 part will be used as a password.

