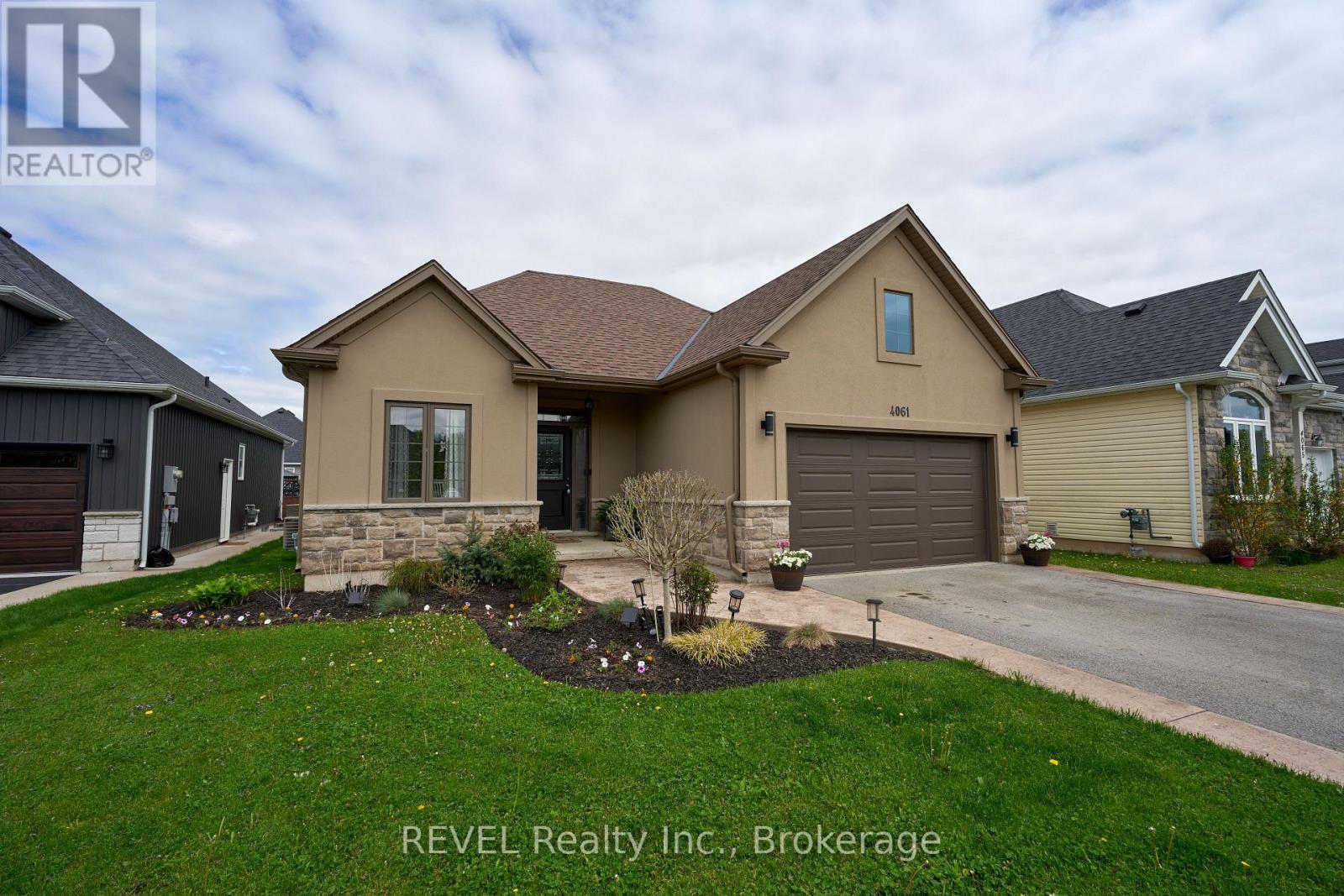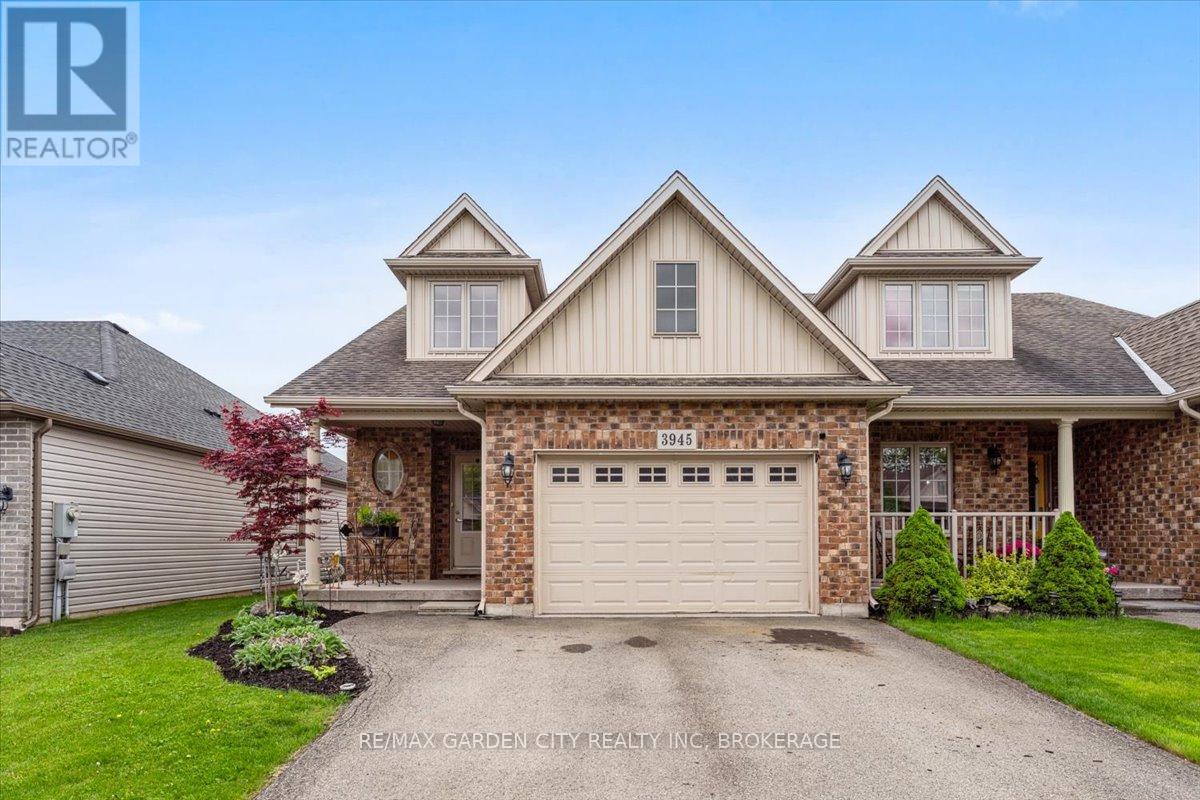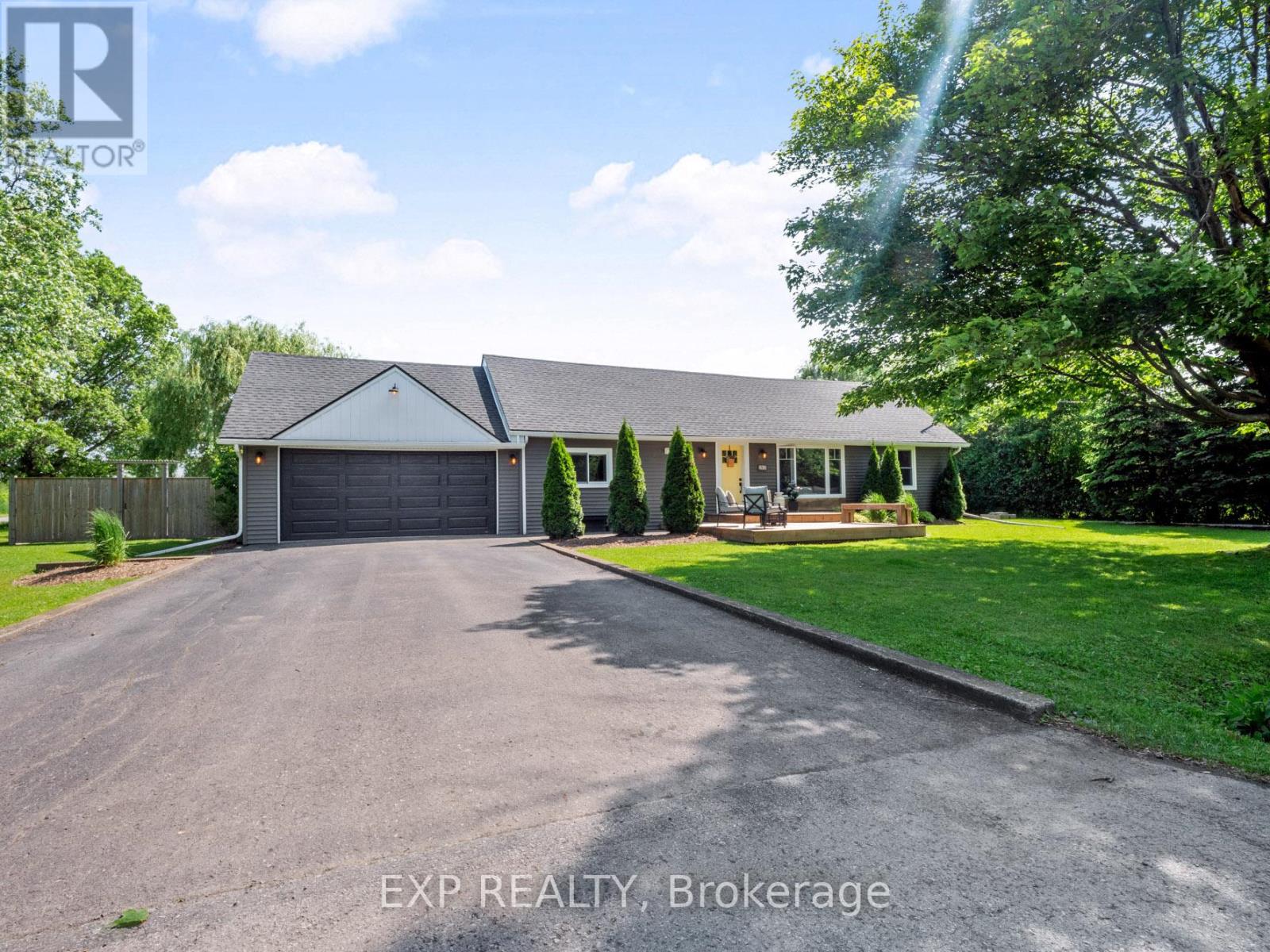Free account required
Unlock the full potential of your property search with a free account! Here's what you'll gain immediate access to:
- Exclusive Access to Every Listing
- Personalized Search Experience
- Favorite Properties at Your Fingertips
- Stay Ahead with Email Alerts
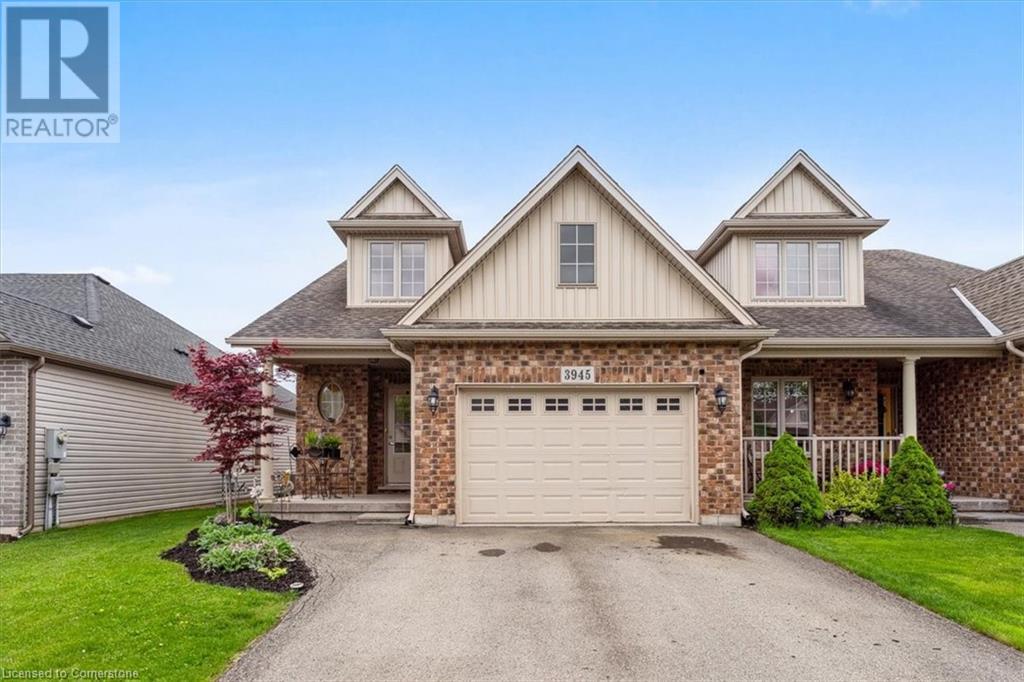
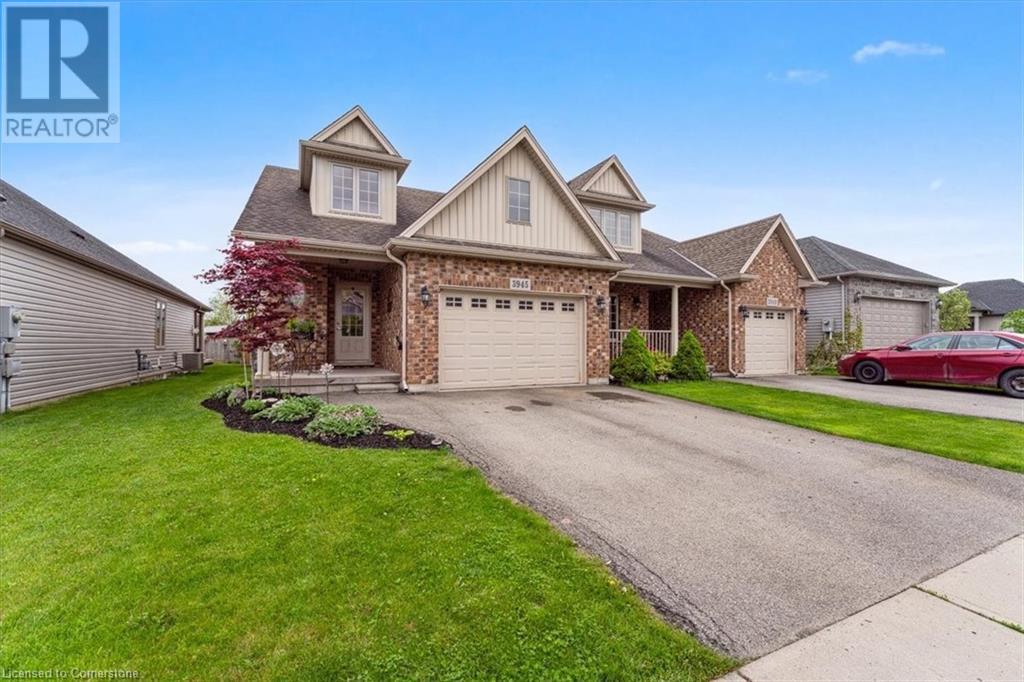

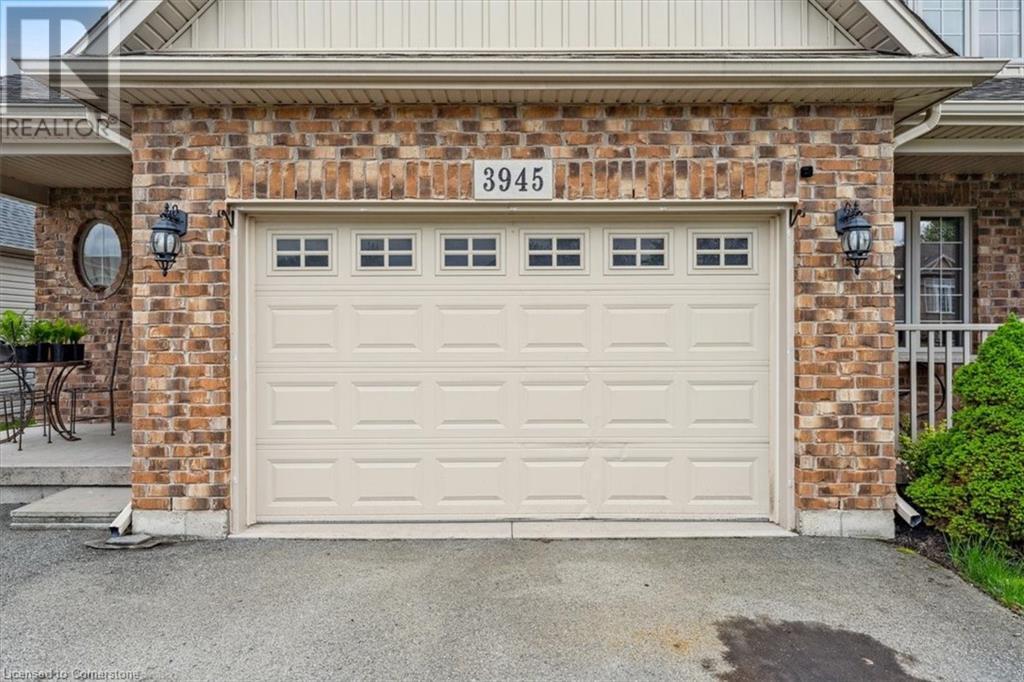
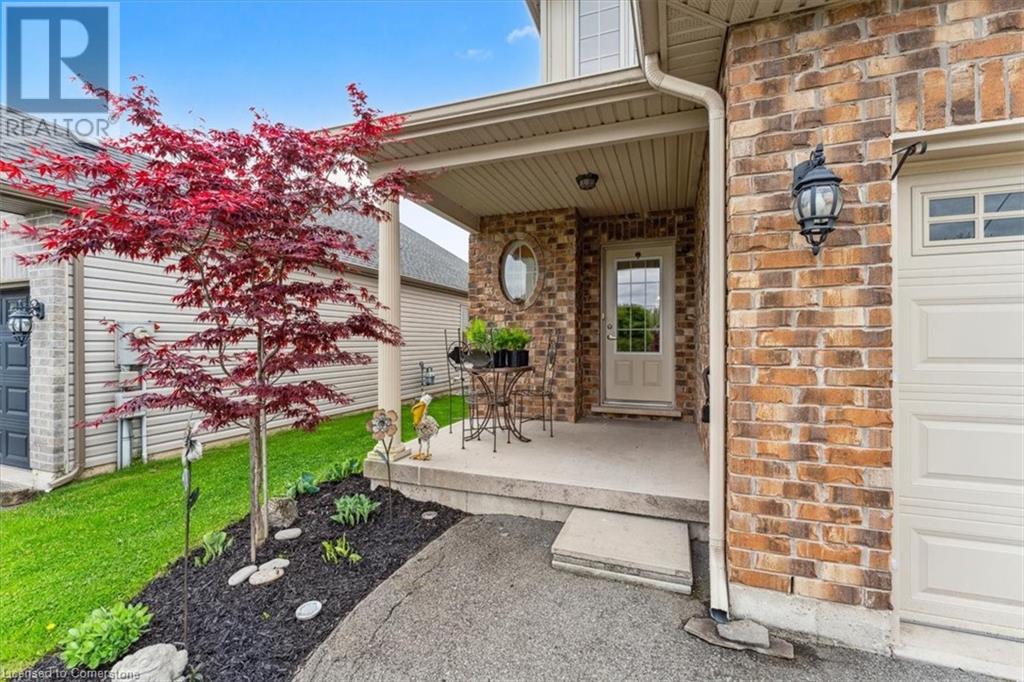
$689,000
3945 VILLAGE CREEK Drive
Stevensville, Ontario, Ontario, L0S1S0
MLS® Number: 40729723
Property description
Nestled in the charming community of Stevensville, just a few kilometers north of Lake Erie and a short drive from the iconic Niagara Falls, this stunning semi-detached bungaloft offers the perfect blend of modern elegance and cozy comfort. Step into an open-concept main floor where the kitchen seamlessly flows into the dining and living area, anchored by a warm gas fireplace ideal for entertaining or quiet evenings at home. Extend your living space to the private covered back patio, perfect for summer nights or cozy winter gatherings. The main floor also features a serene bedroom with a walk-through closet and ensuite bathroom, plus a spacious laundry room with storage and direct access to the attached 1-1/2 car garage. Upstairs, discover a versatile loft space that can be transformed into a luxurious bedroom oasis with a walk-in closet and 3-piece bathroom or a personalized office retreat. The fully finished lower level, bathed in natural light from bright windows, boasts a second living room with another gas fireplace, a bedroom, a 3-piece bathroom, and ample storage. With Stevensville's conservation area and quaint restaurants just moments away, this home is a rare find that wont last long!
Building information
Type
*****
Appliances
*****
Architectural Style
*****
Basement Development
*****
Basement Type
*****
Constructed Date
*****
Construction Style Attachment
*****
Cooling Type
*****
Exterior Finish
*****
Fireplace Present
*****
FireplaceTotal
*****
Foundation Type
*****
Half Bath Total
*****
Heating Fuel
*****
Heating Type
*****
Size Interior
*****
Stories Total
*****
Utility Water
*****
Land information
Amenities
*****
Sewer
*****
Size Depth
*****
Size Frontage
*****
Size Total
*****
Rooms
Main level
Kitchen
*****
Living room
*****
Primary Bedroom
*****
3pc Bathroom
*****
2pc Bathroom
*****
Laundry room
*****
Dining room
*****
Foyer
*****
Lower level
Recreation room
*****
Bedroom
*****
3pc Bathroom
*****
Second level
Family room
*****
3pc Bathroom
*****
Main level
Kitchen
*****
Living room
*****
Primary Bedroom
*****
3pc Bathroom
*****
2pc Bathroom
*****
Laundry room
*****
Dining room
*****
Foyer
*****
Lower level
Recreation room
*****
Bedroom
*****
3pc Bathroom
*****
Second level
Family room
*****
3pc Bathroom
*****
Courtesy of RE/MAX Garden City Realty Inc.
Book a Showing for this property
Please note that filling out this form you'll be registered and your phone number without the +1 part will be used as a password.

