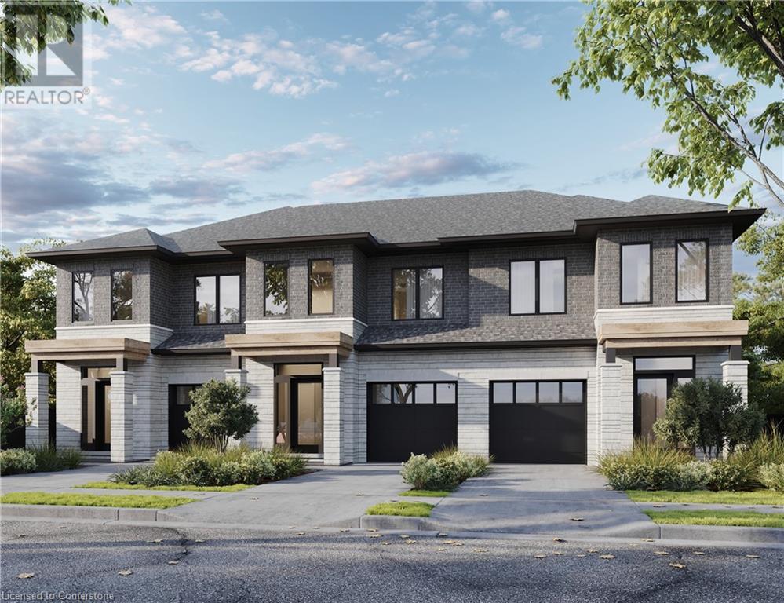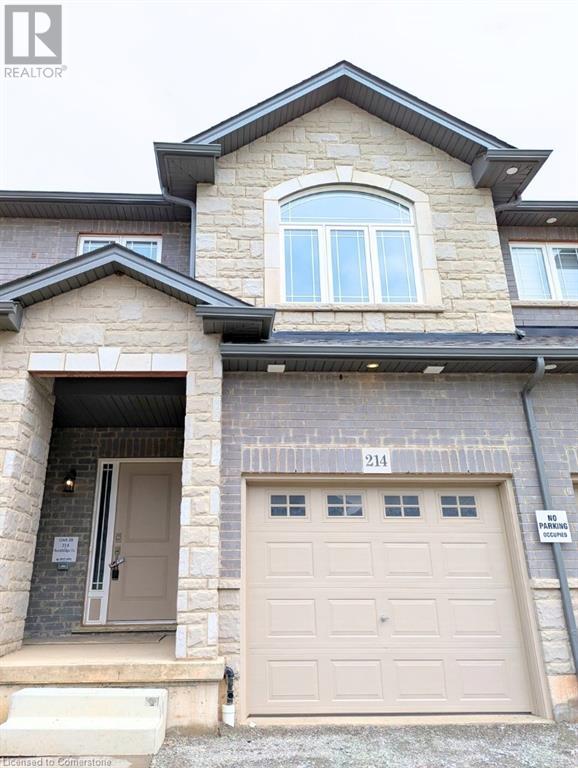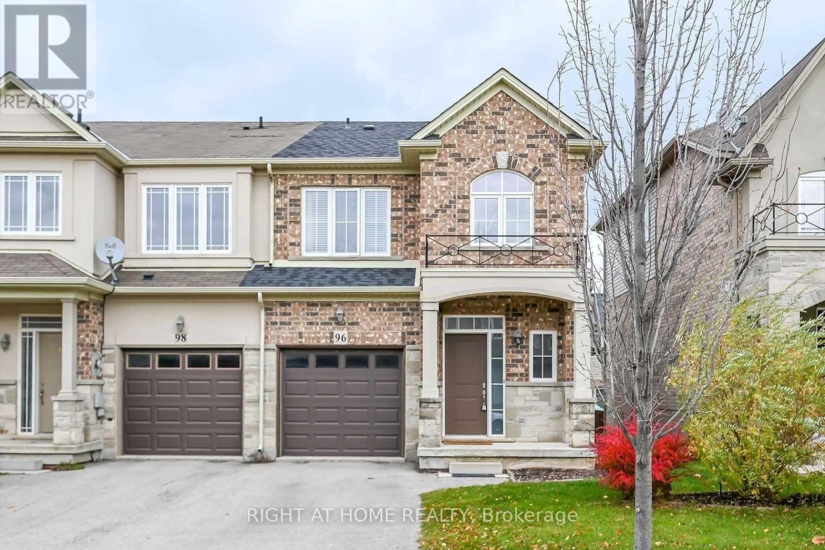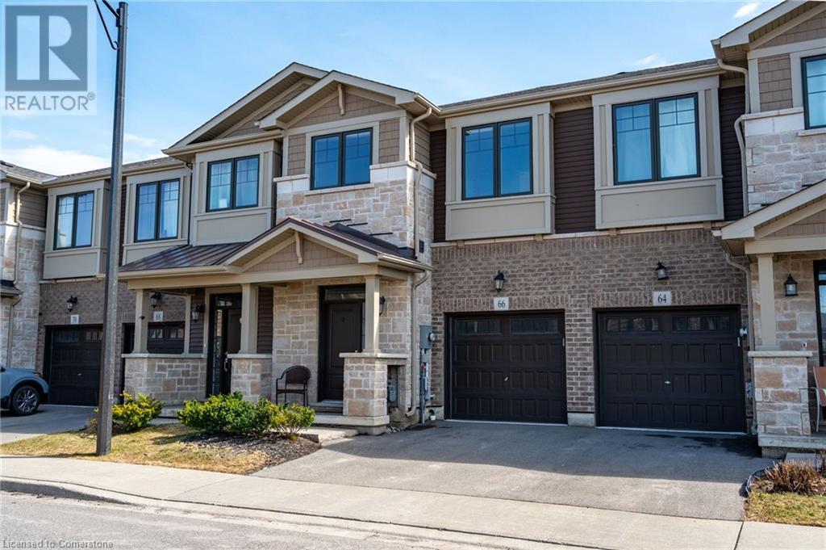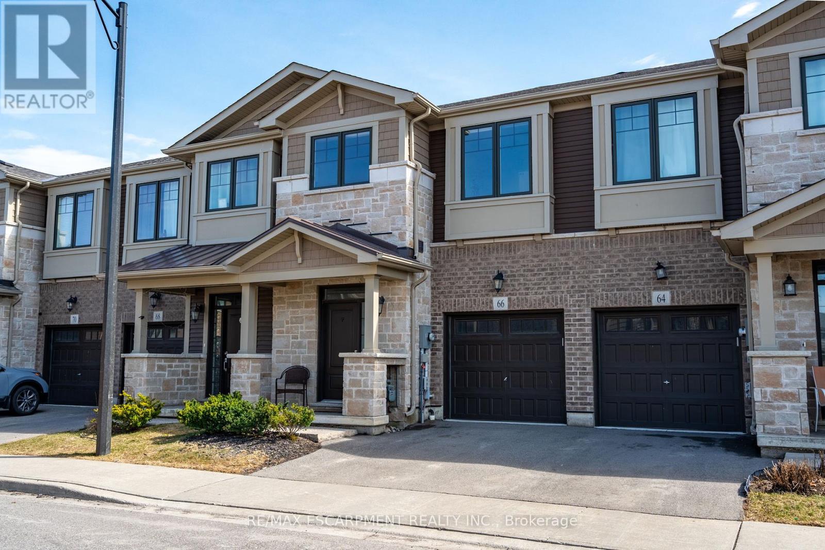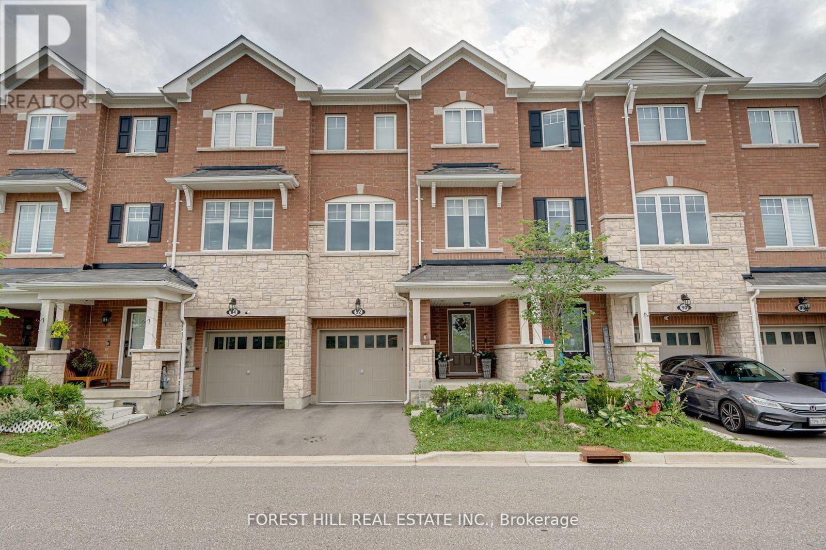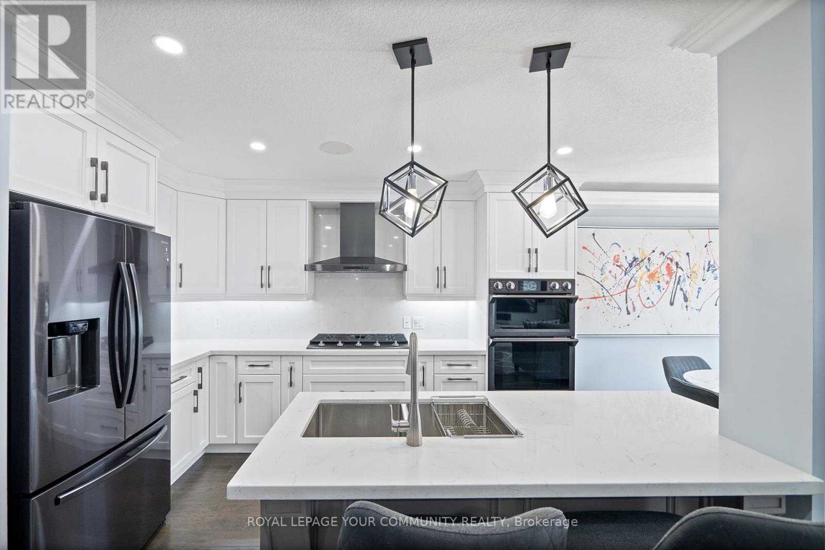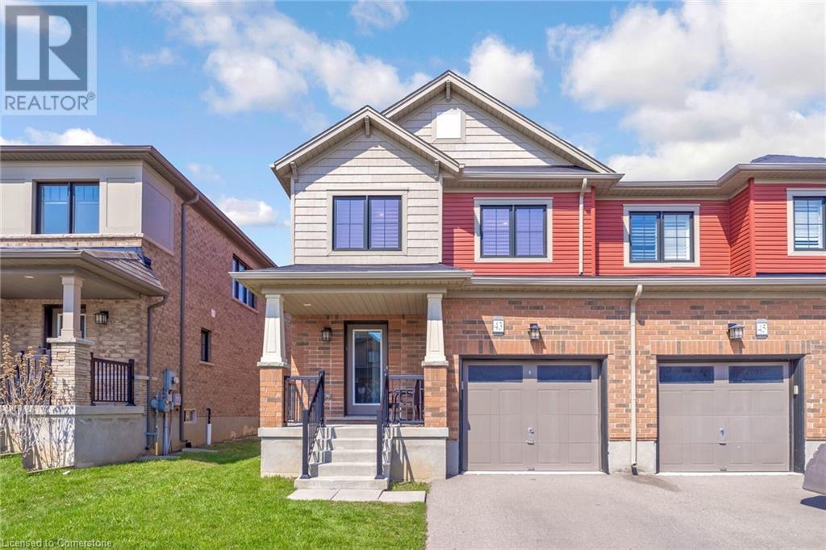Free account required
Unlock the full potential of your property search with a free account! Here's what you'll gain immediate access to:
- Exclusive Access to Every Listing
- Personalized Search Experience
- Favorite Properties at Your Fingertips
- Stay Ahead with Email Alerts
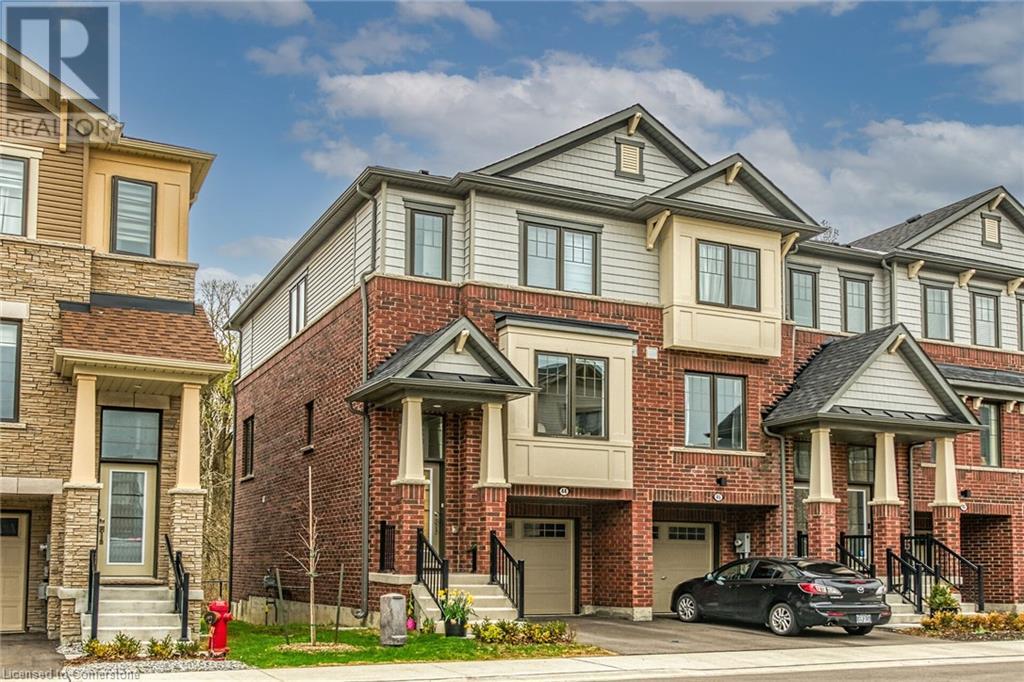
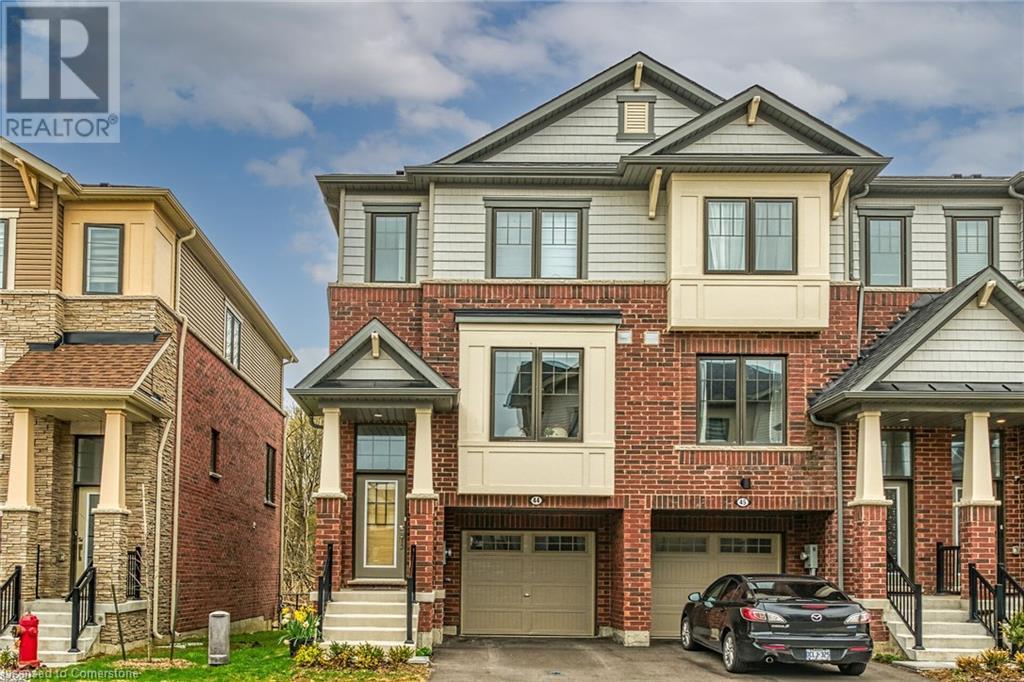
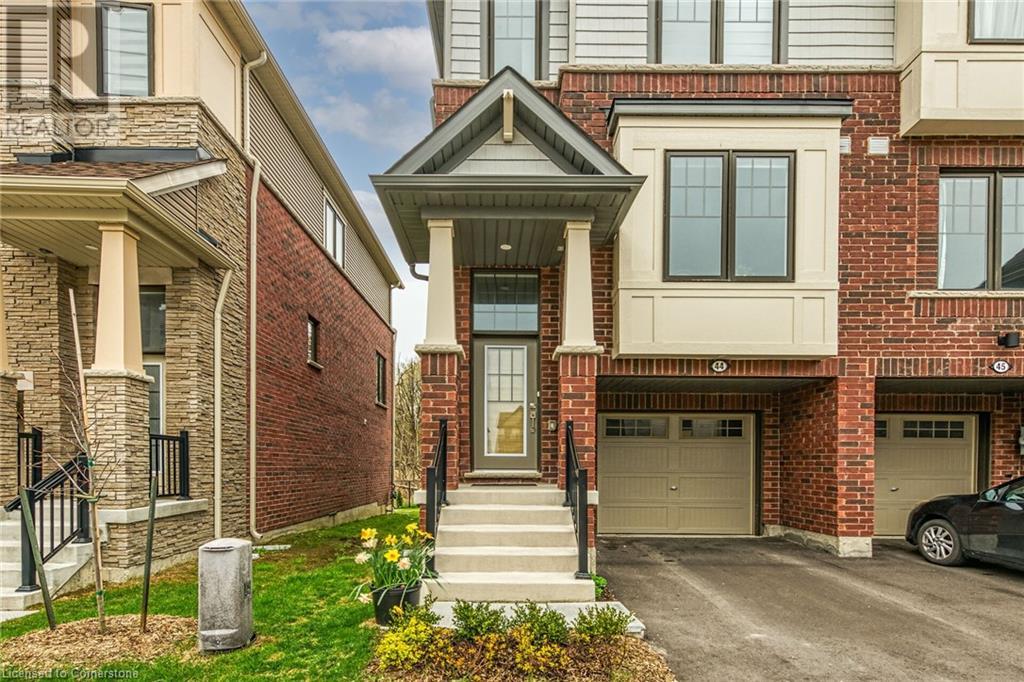
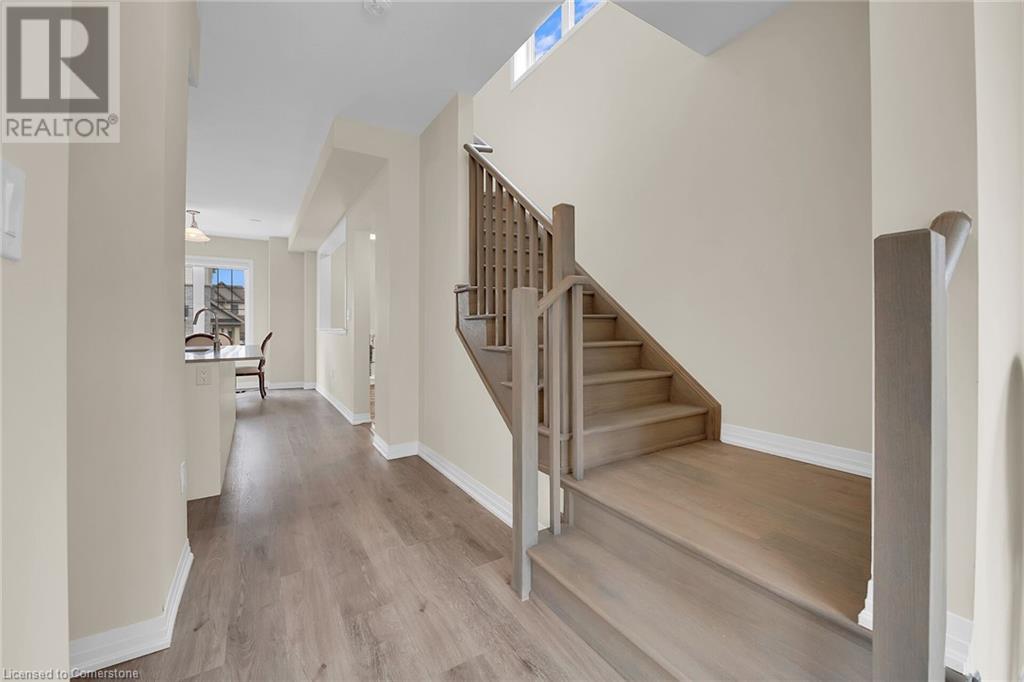
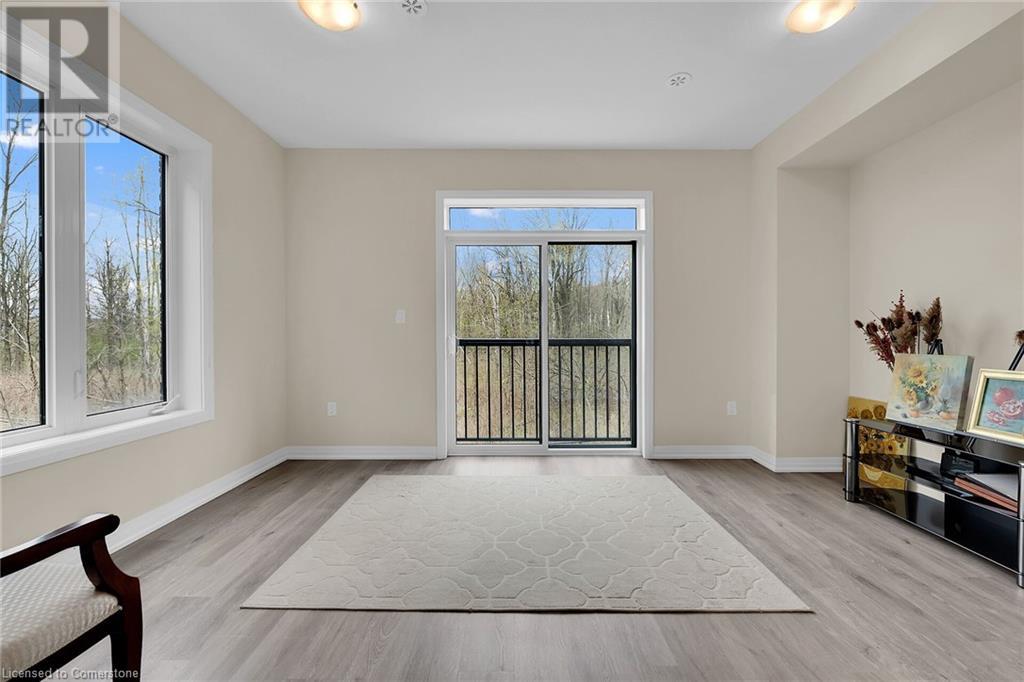
$849,900
185 BEDROCK Drive Unit# 44
Stoney Creek, Ontario, Ontario, L8J0M5
MLS® Number: 40727082
Property description
Welcome to the desired Empire community of Stoney Creek. This stunning 3-storey townhome has the perfect blend of modern living and natural surroundings. Open & Functional Floorplan, Neutral and Modern Finishes. Walk out to a backyard Ravine Retreat and Vibrant Greenspace. Conveniently located near schools and shopping, LUSH is a community embraced by vibrant growth and change. Don't miss your chance to own in one of Ontario's most vibrant areas. Proximity to Hamilton, shops, services, highways, and the Niagara Escarpment makes Stoney Creek an ideal choice for families. 9' Ceilings on main floor, carpet free and nothing to do. Enjoy the peace and quiet. Own your dream home today!
Building information
Type
*****
Architectural Style
*****
Basement Development
*****
Basement Type
*****
Constructed Date
*****
Construction Style Attachment
*****
Cooling Type
*****
Exterior Finish
*****
Foundation Type
*****
Half Bath Total
*****
Heating Fuel
*****
Heating Type
*****
Size Interior
*****
Stories Total
*****
Utility Water
*****
Land information
Access Type
*****
Amenities
*****
Sewer
*****
Size Depth
*****
Size Frontage
*****
Size Total
*****
Rooms
Main level
Dining room
*****
Kitchen
*****
Family room
*****
2pc Bathroom
*****
Lower level
Den
*****
Second level
Primary Bedroom
*****
Bedroom
*****
Bedroom
*****
Full bathroom
*****
4pc Bathroom
*****
Main level
Dining room
*****
Kitchen
*****
Family room
*****
2pc Bathroom
*****
Lower level
Den
*****
Second level
Primary Bedroom
*****
Bedroom
*****
Bedroom
*****
Full bathroom
*****
4pc Bathroom
*****
Main level
Dining room
*****
Kitchen
*****
Family room
*****
2pc Bathroom
*****
Lower level
Den
*****
Second level
Primary Bedroom
*****
Bedroom
*****
Bedroom
*****
Full bathroom
*****
4pc Bathroom
*****
Courtesy of Keller Williams Complete Realty
Book a Showing for this property
Please note that filling out this form you'll be registered and your phone number without the +1 part will be used as a password.
