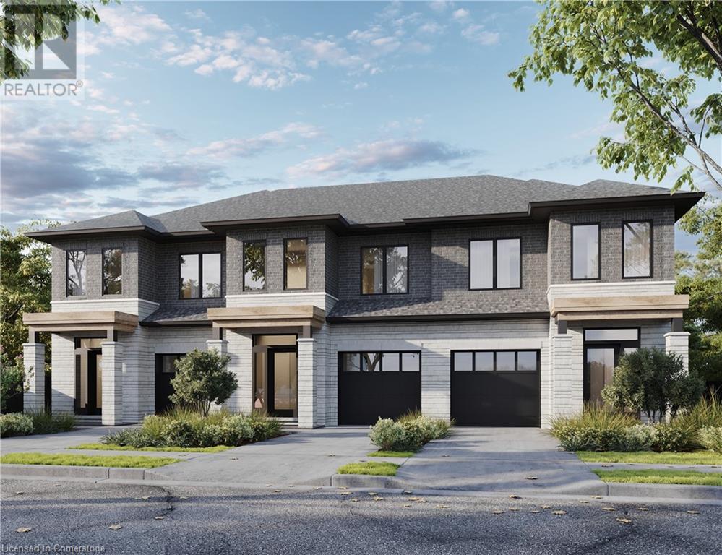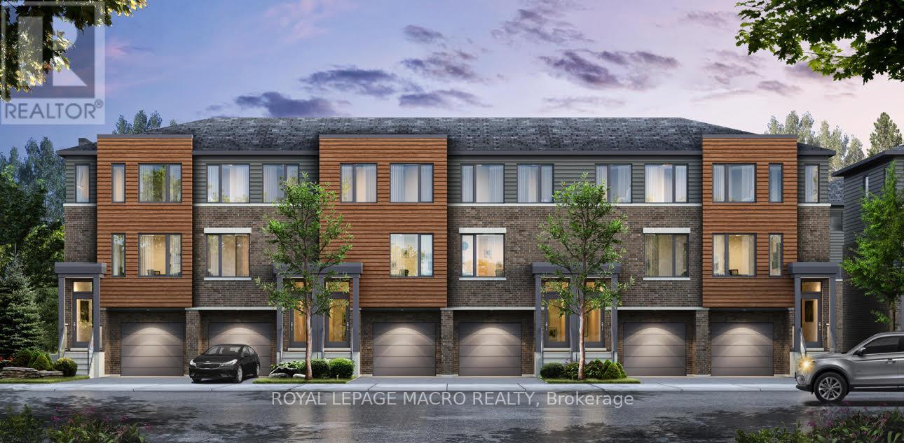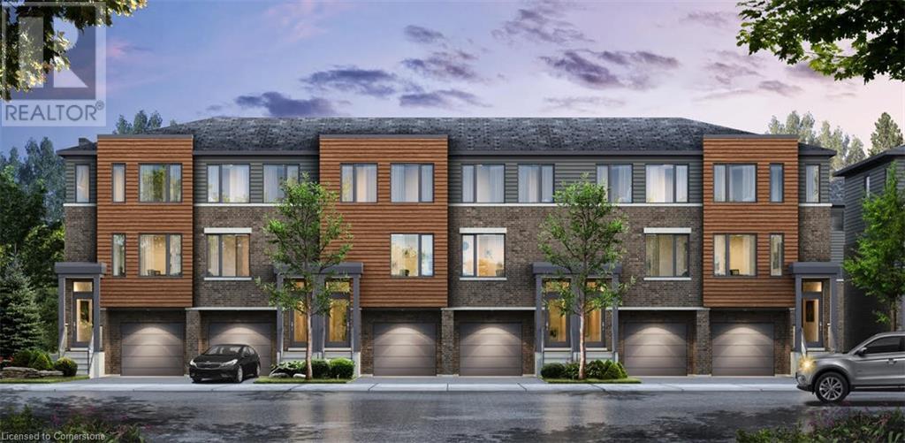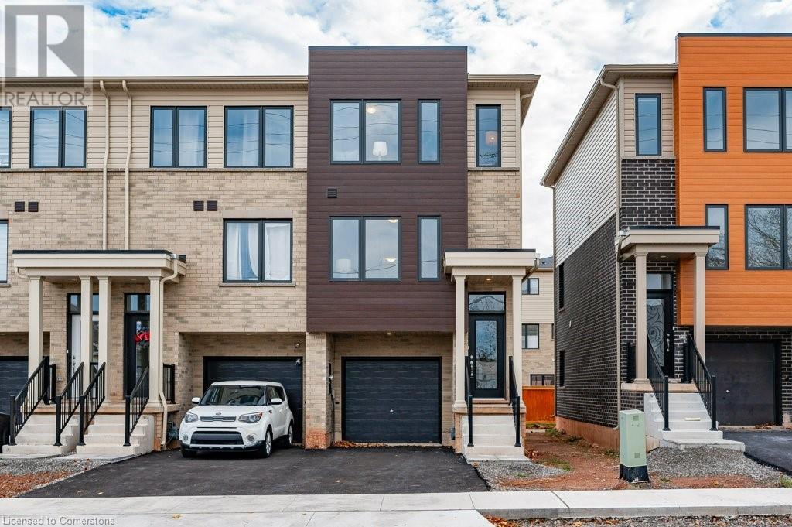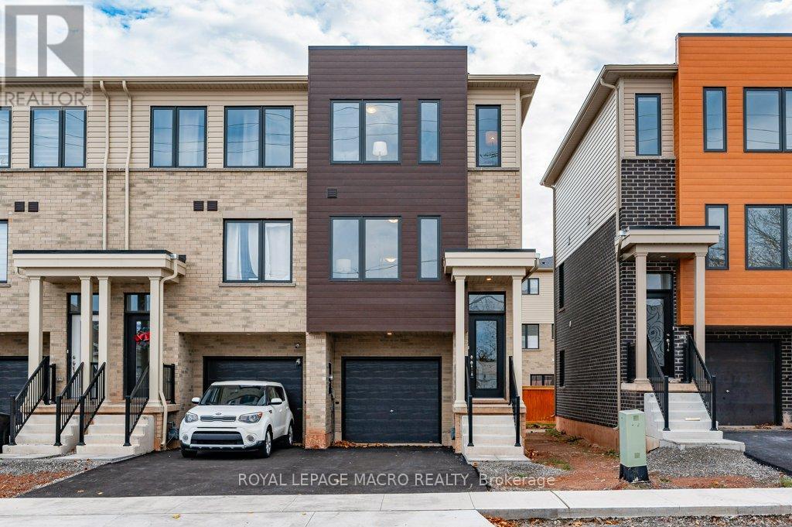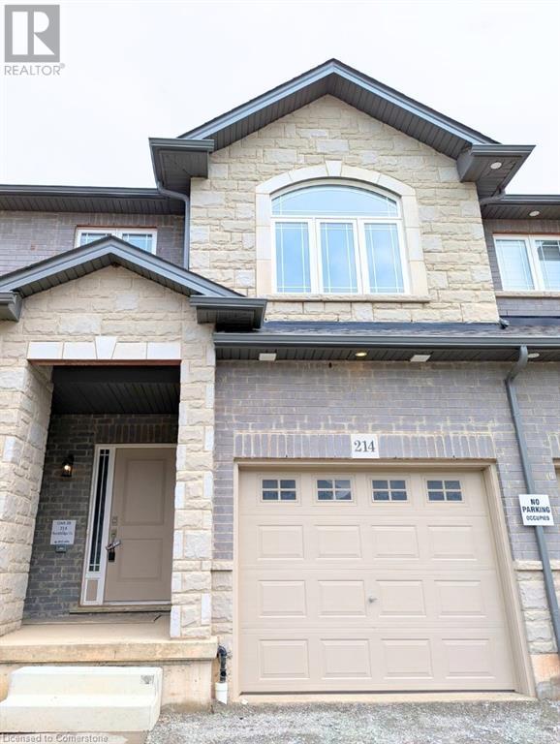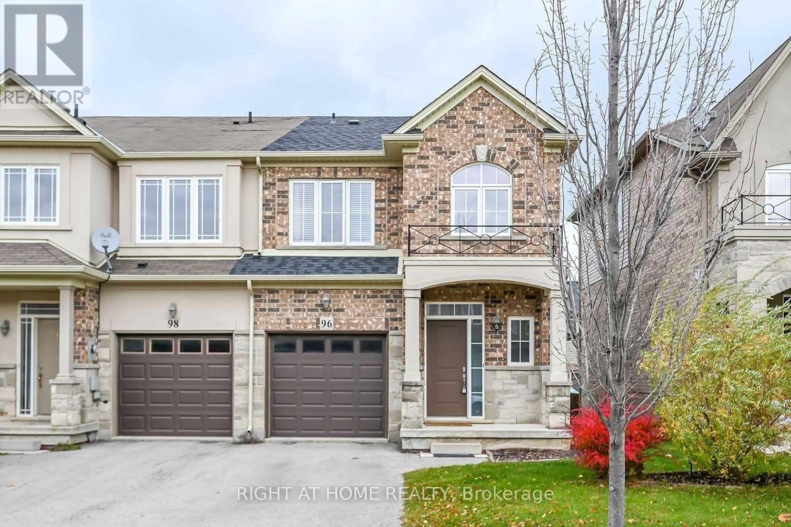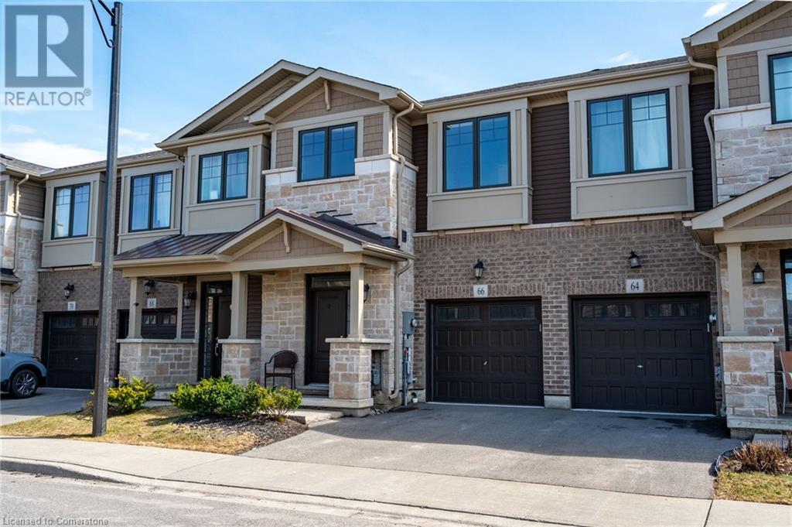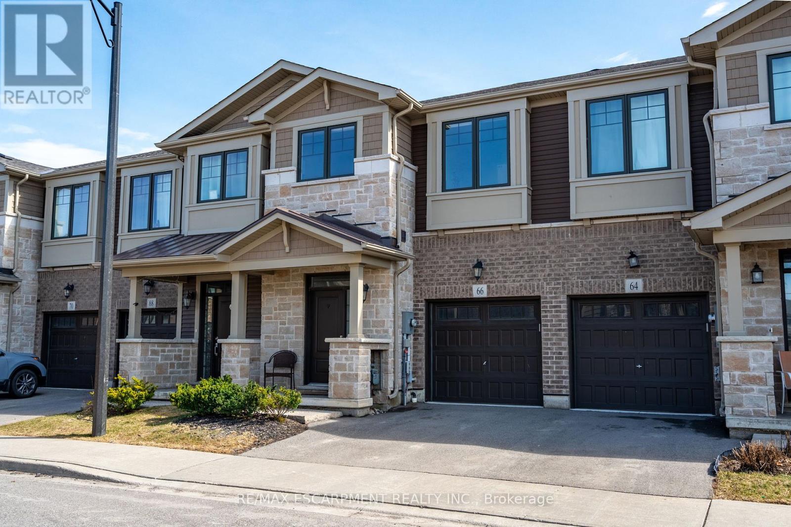Free account required
Unlock the full potential of your property search with a free account! Here's what you'll gain immediate access to:
- Exclusive Access to Every Listing
- Personalized Search Experience
- Favorite Properties at Your Fingertips
- Stay Ahead with Email Alerts
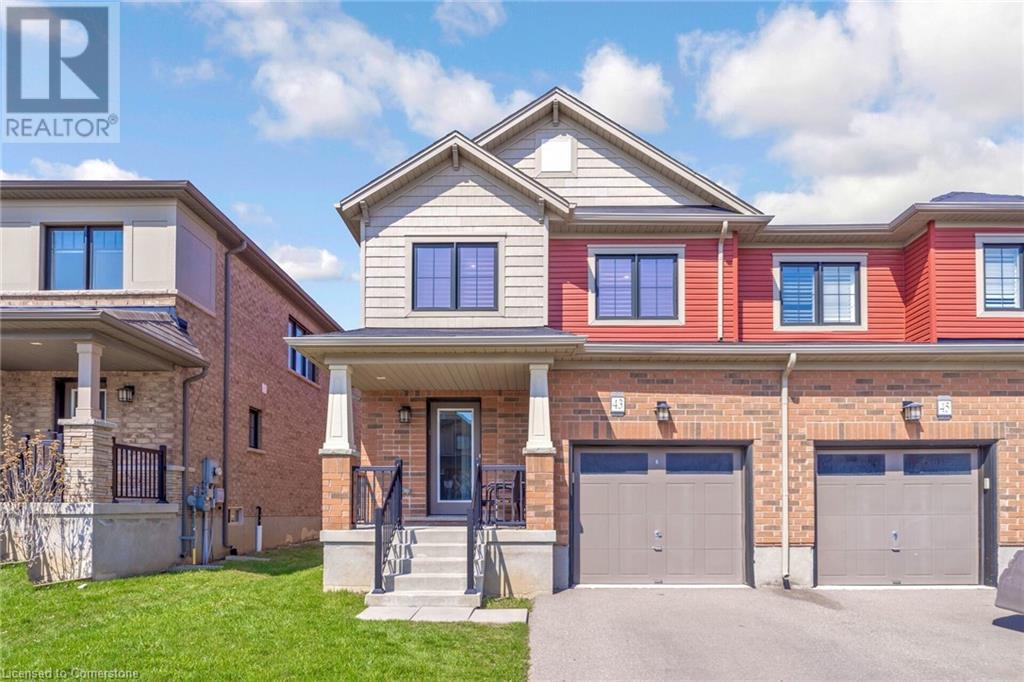
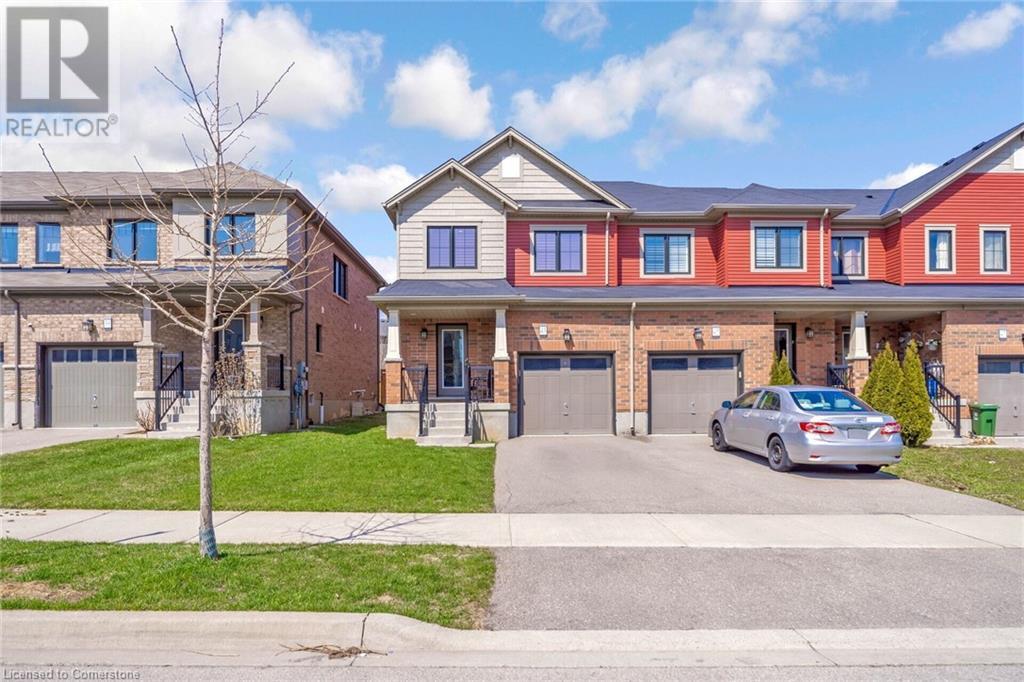
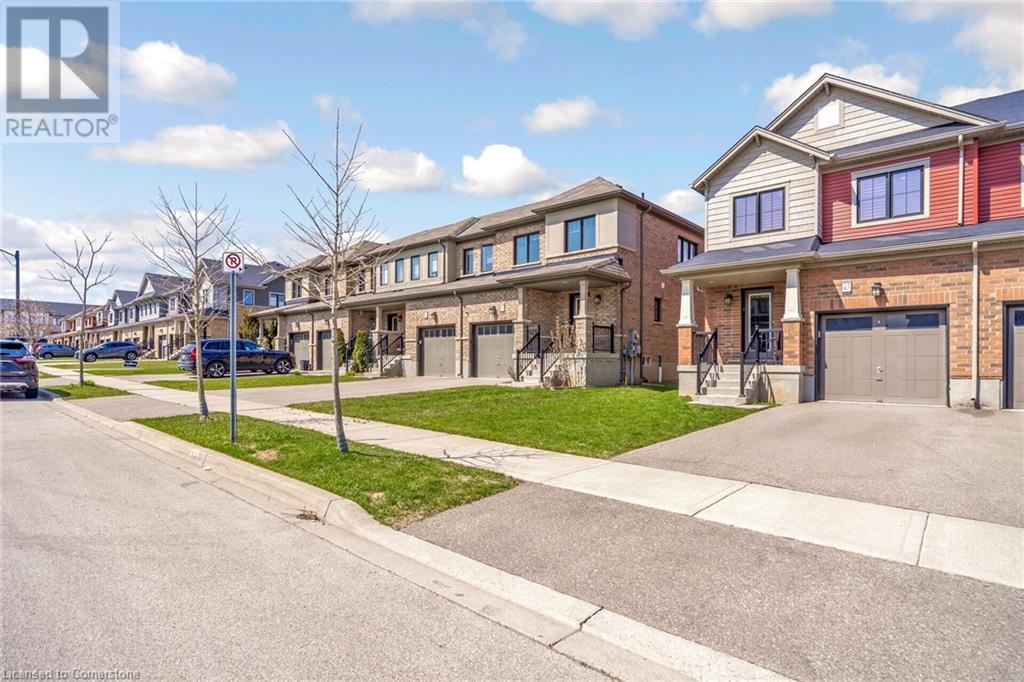
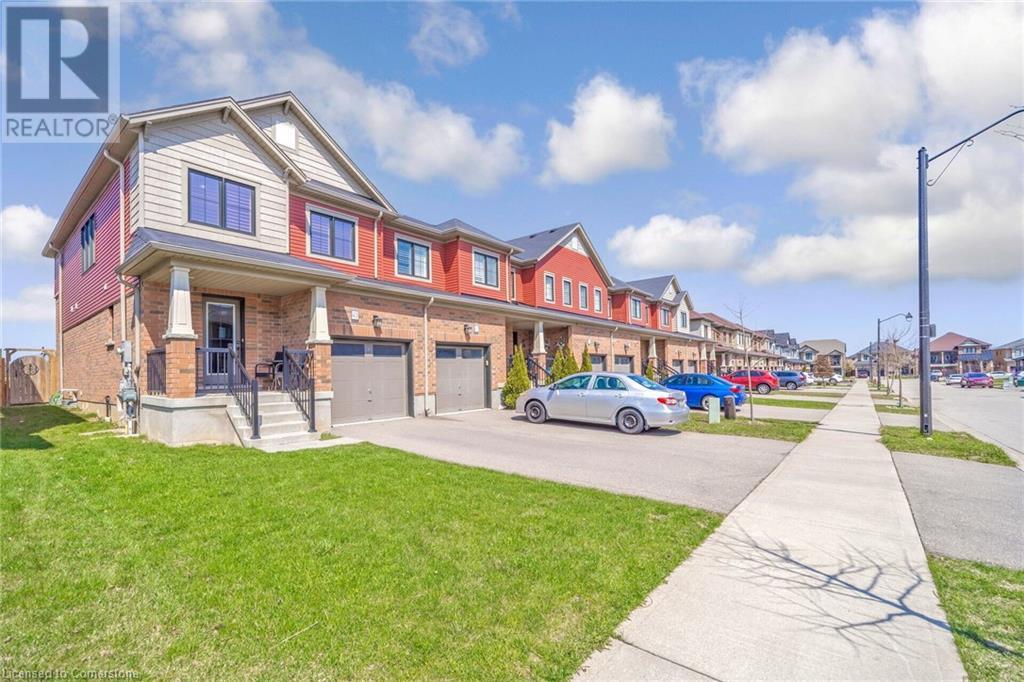
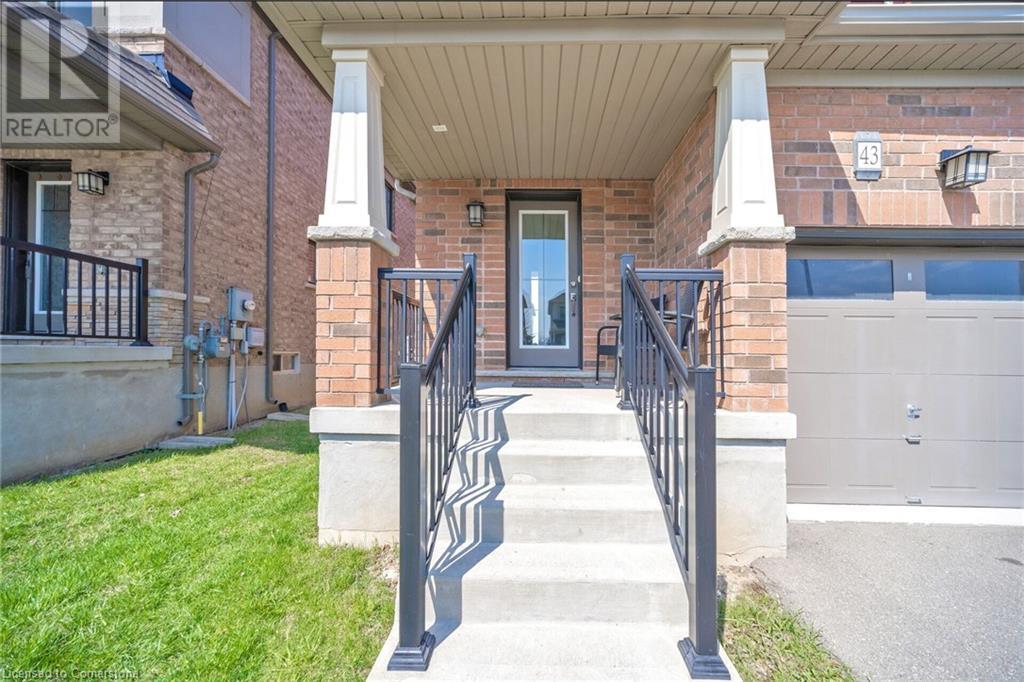
$795,000
43 SHERWAY Street
Stoney Creek, Ontario, Ontario, L8J0J3
MLS® Number: 40722533
Property description
Rare Opportunity! Gorgeous 2-Storey Corner Townhome on an Oversized Lot – Fully Freehold! Proudly owned and meticulously maintained by the original owners, this immaculate 3-bedroom, 2.5-bathroom home showcases a modern design with no detail overlooked. The stylish kitchen features premium stainless steel appliances and elegant quartz countertops. Upgraded hardwood floors, custom ceramic tiles in the foyer and laundry room, chic accent walls, and designer light fixtures add a touch of sophistication throughout. Step outside to a fully fenced, private backyard – ideal for outdoor gatherings and relaxation. Ideally situated close to major highways, shopping, top-rated schools, and beautiful parks. A true gem, never tenanted and maintained in pristine condition!
Building information
Type
*****
Appliances
*****
Architectural Style
*****
Basement Development
*****
Basement Type
*****
Constructed Date
*****
Construction Style Attachment
*****
Cooling Type
*****
Exterior Finish
*****
Fireplace Fuel
*****
Fireplace Present
*****
FireplaceTotal
*****
Fireplace Type
*****
Foundation Type
*****
Half Bath Total
*****
Heating Type
*****
Size Interior
*****
Stories Total
*****
Utility Water
*****
Land information
Access Type
*****
Amenities
*****
Sewer
*****
Size Depth
*****
Size Frontage
*****
Size Total
*****
Rooms
Main level
Living room/Dining room
*****
Dining room
*****
Kitchen
*****
2pc Bathroom
*****
Laundry room
*****
Second level
Primary Bedroom
*****
4pc Bathroom
*****
3pc Bathroom
*****
Bedroom
*****
Bedroom
*****
Courtesy of Royal LePage Macro Realty
Book a Showing for this property
Please note that filling out this form you'll be registered and your phone number without the +1 part will be used as a password.
