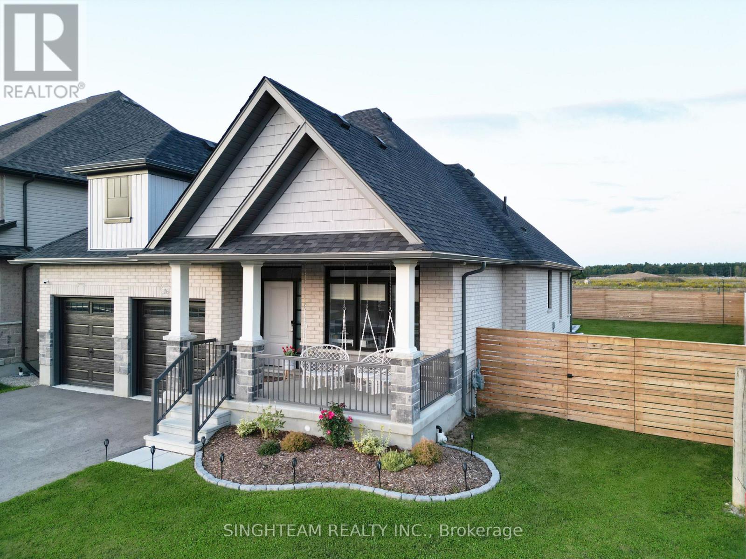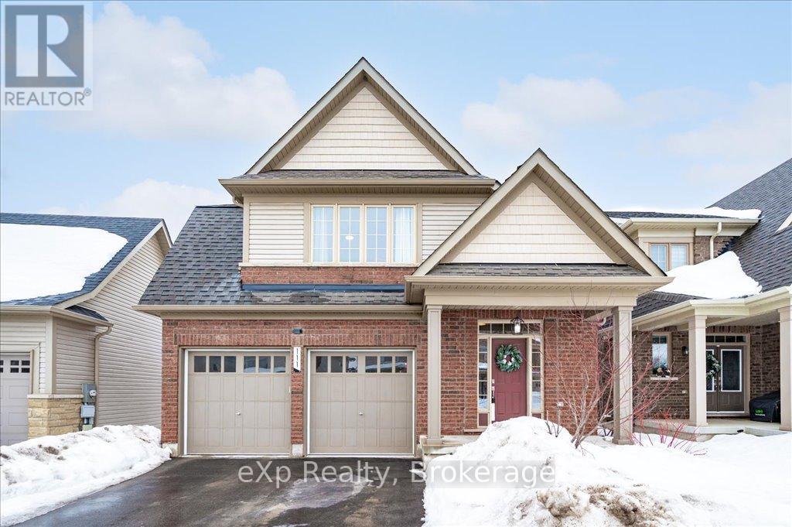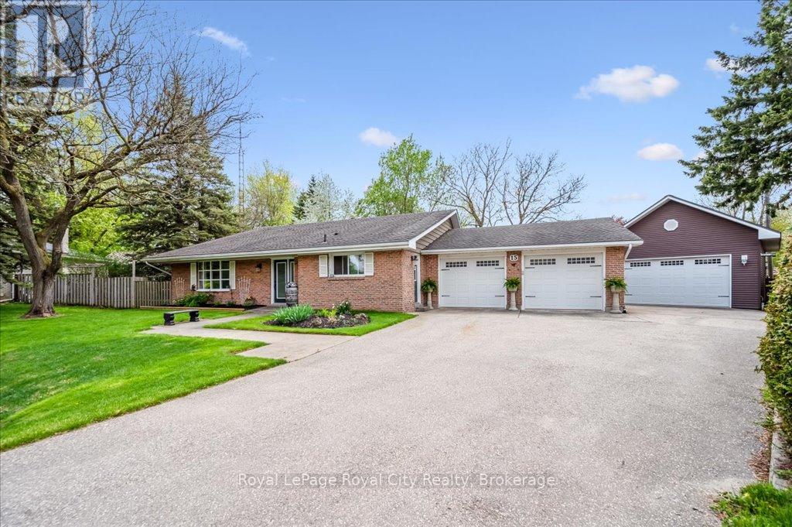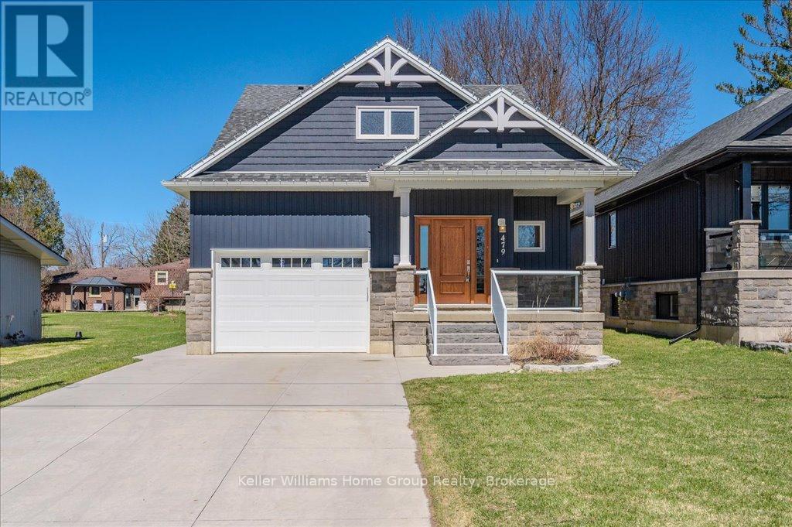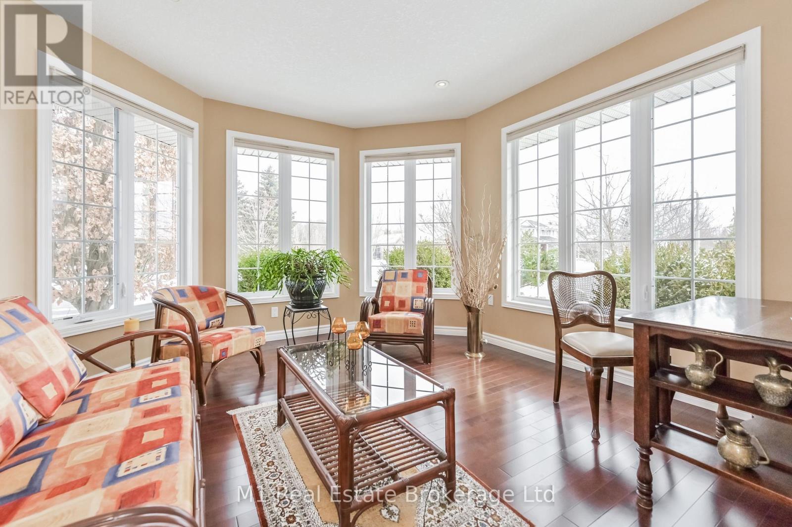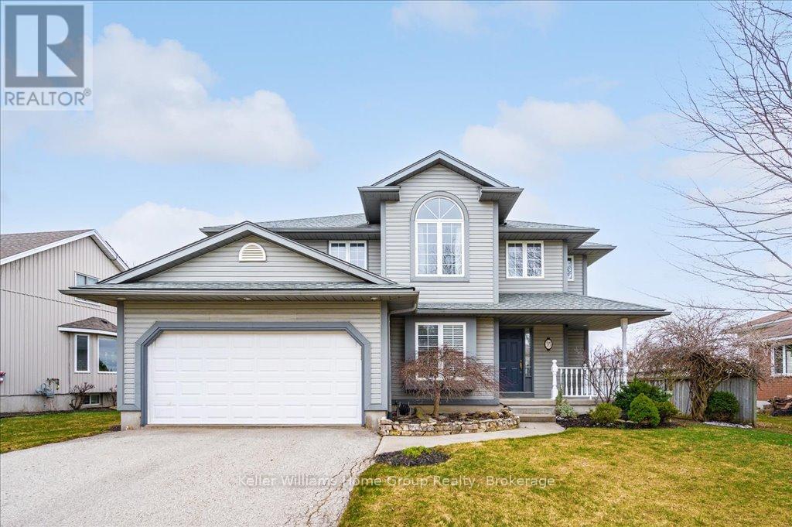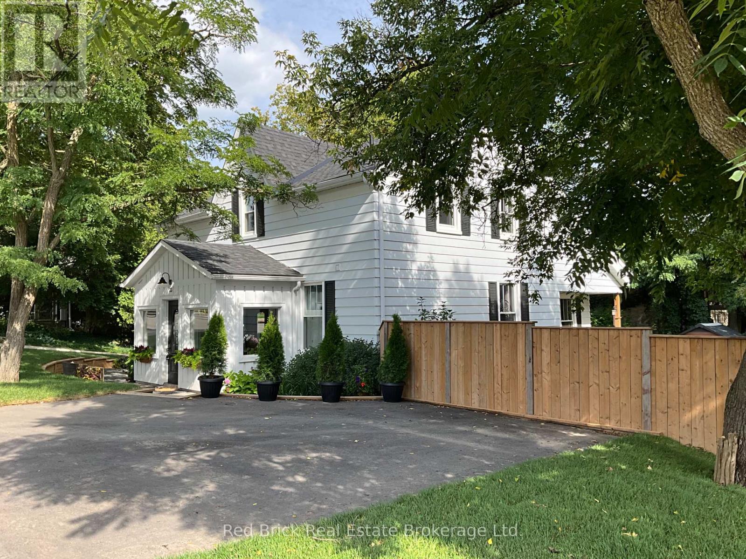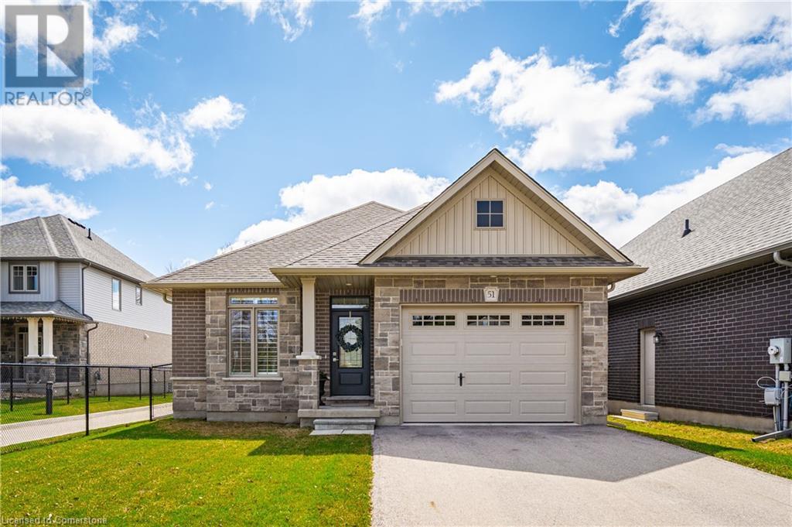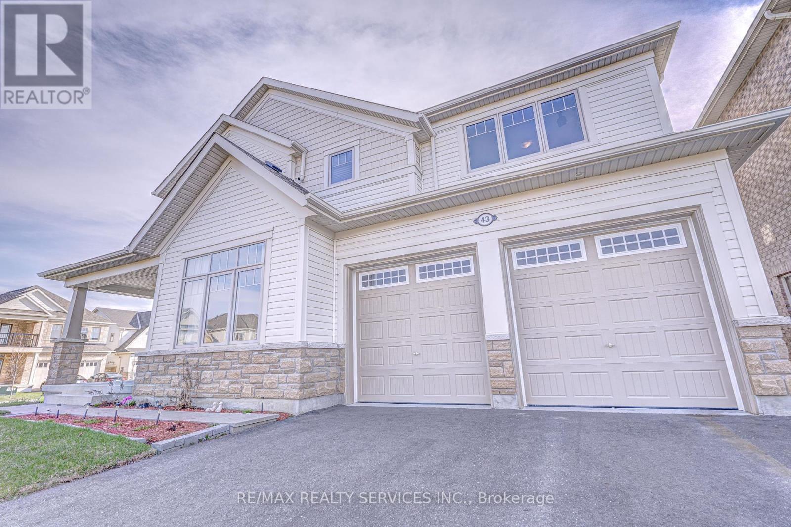Free account required
Unlock the full potential of your property search with a free account! Here's what you'll gain immediate access to:
- Exclusive Access to Every Listing
- Personalized Search Experience
- Favorite Properties at Your Fingertips
- Stay Ahead with Email Alerts
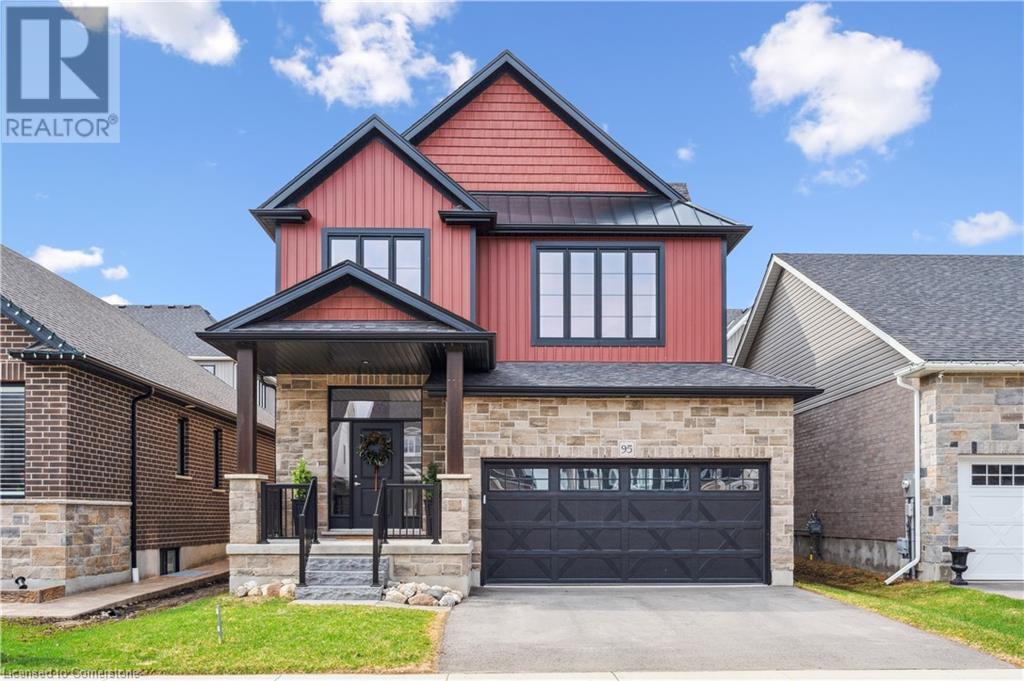
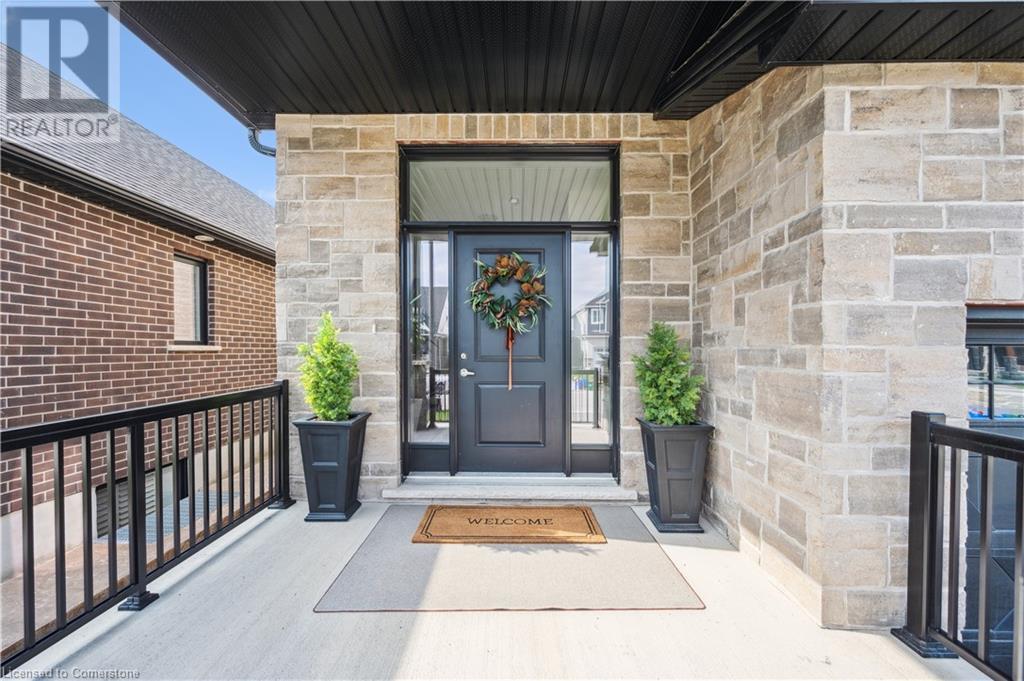
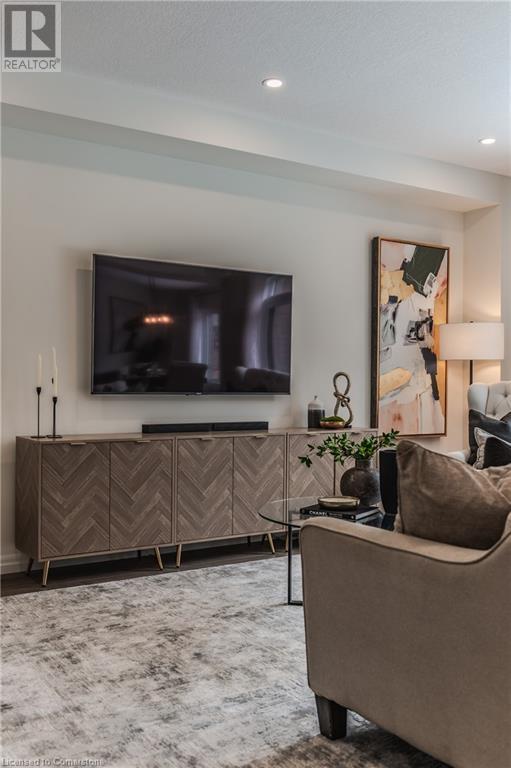
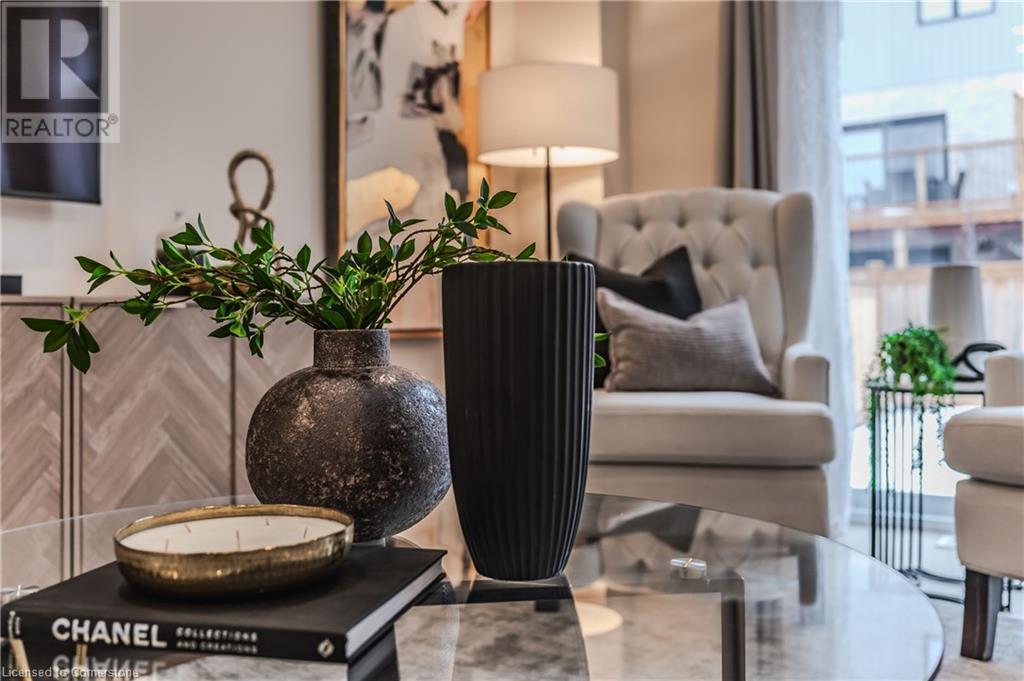
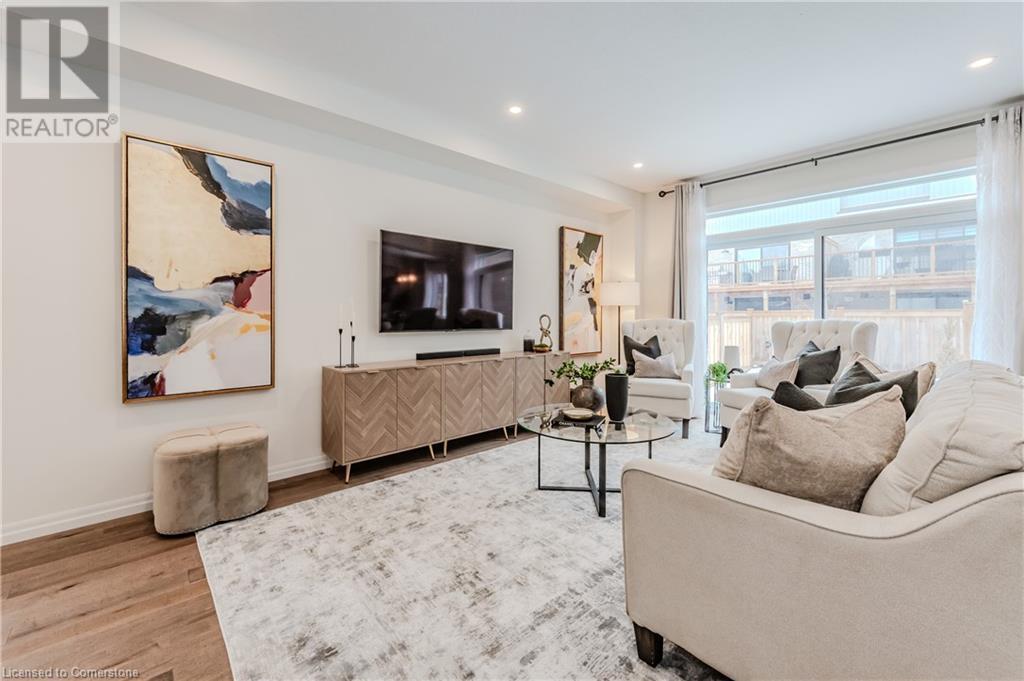
$1,169,900
95 HARRISON Street
Elora, Ontario, Ontario, N0B1S0
MLS® Number: 40725452
Property description
Welcome to 95 Harrison Street, a stunning 3 Bedroom, 3 Bathroom Home with over 2300 sq. ft. of living space, located in the new South River neighbourhood of the picturesque Village of Elora. This beautiful Home was built in 2023 and features many upgrades combining modern luxury with timeless design, for the ultimate living experience. As you enter the Home, you are greeted by a spacious Foyer with 10' ceilings, which flows into the expansive open-concept Main Floor living area, that seamlessly blends style and comfort with 5 Hardwood floors, 9' ceilings, and beautiful finishes throughout. The large Living Room is ideal for both relaxing evenings and vibrant entertaining, and has access to the fully fenced Backyard. The heart of the Home is the stunning Kitchen, featuring a large Island, Barzotti cabinetry, and beautiful white quartz counters — a dream for both “Home Chefs” and interior design enthusiasts. Enjoy special meals with family and friends in the well appointed Dining Room, right off the Kitchen. The Main Floor also features a 2-pce Bathroom, and a Mud Room with access to the Garage. Ascend up the Hickory wood staircase to the 2nd Floor, which unveils a spacious Family Room with 10' ceilings and large windows, flooding the space with natural light. The Primary Bedroom serves as a tranquil retreat, complete with a 4-pce Ensuite Bathroom with dual vanity and a tiled glass Shower, and a walk-in Closet. The Second Floor also features two additional Bedrooms, an additional 4-pce Bathroom, and a Laundry Room. The unfinished Basement features a rough-in for a 3-pce Bathroom, and ceilings reaching an impressive height of 8'9. The new South River neighbourhood in Elora will feature parks, walking trails, ponds, etc., making it the perfect setting for families who enjoy the outdoors, while also being close to downtown Elora, which includes boutique shops and galleries, local restaurants, and unique amenities.
Building information
Type
*****
Appliances
*****
Architectural Style
*****
Basement Development
*****
Basement Type
*****
Constructed Date
*****
Construction Style Attachment
*****
Cooling Type
*****
Exterior Finish
*****
Foundation Type
*****
Half Bath Total
*****
Heating Fuel
*****
Heating Type
*****
Size Interior
*****
Stories Total
*****
Utility Water
*****
Land information
Amenities
*****
Fence Type
*****
Sewer
*****
Size Depth
*****
Size Frontage
*****
Size Total
*****
Rooms
Main level
Foyer
*****
2pc Bathroom
*****
Living room
*****
Kitchen
*****
Dining room
*****
Mud room
*****
Second level
Family room
*****
Laundry room
*****
Primary Bedroom
*****
Full bathroom
*****
Bedroom
*****
Bedroom
*****
4pc Bathroom
*****
Main level
Foyer
*****
2pc Bathroom
*****
Living room
*****
Kitchen
*****
Dining room
*****
Mud room
*****
Second level
Family room
*****
Laundry room
*****
Primary Bedroom
*****
Full bathroom
*****
Bedroom
*****
Bedroom
*****
4pc Bathroom
*****
Main level
Foyer
*****
2pc Bathroom
*****
Living room
*****
Kitchen
*****
Dining room
*****
Mud room
*****
Second level
Family room
*****
Laundry room
*****
Primary Bedroom
*****
Full bathroom
*****
Bedroom
*****
Bedroom
*****
4pc Bathroom
*****
Main level
Foyer
*****
2pc Bathroom
*****
Living room
*****
Kitchen
*****
Dining room
*****
Mud room
*****
Second level
Family room
*****
Laundry room
*****
Primary Bedroom
*****
Full bathroom
*****
Bedroom
*****
Courtesy of Royal LePage Wolle Realty
Book a Showing for this property
Please note that filling out this form you'll be registered and your phone number without the +1 part will be used as a password.
