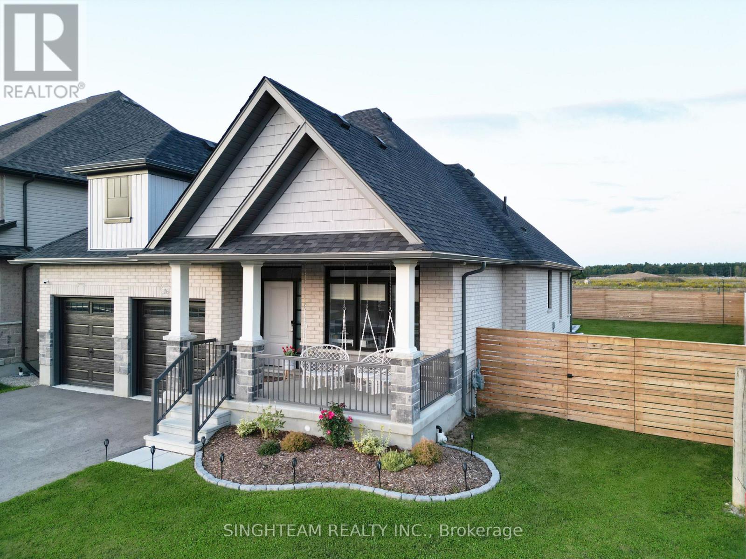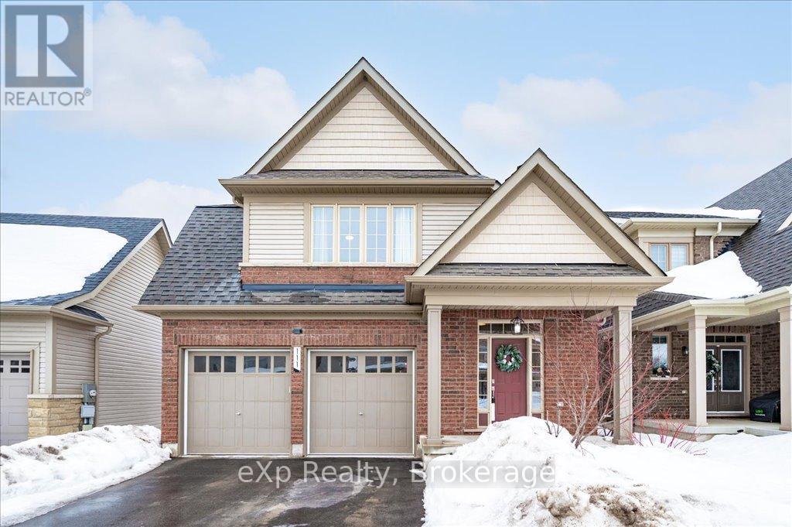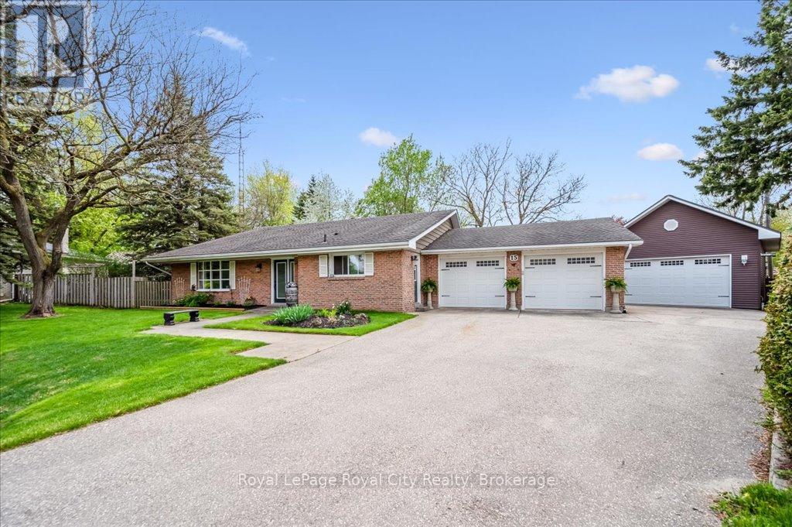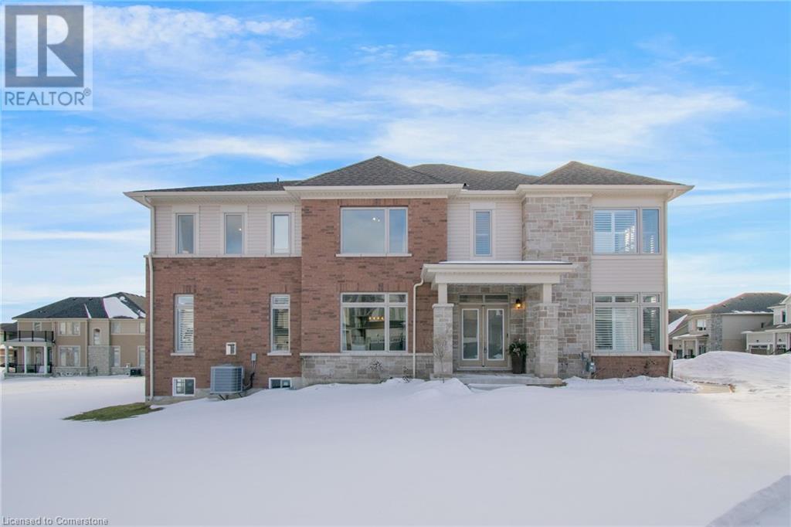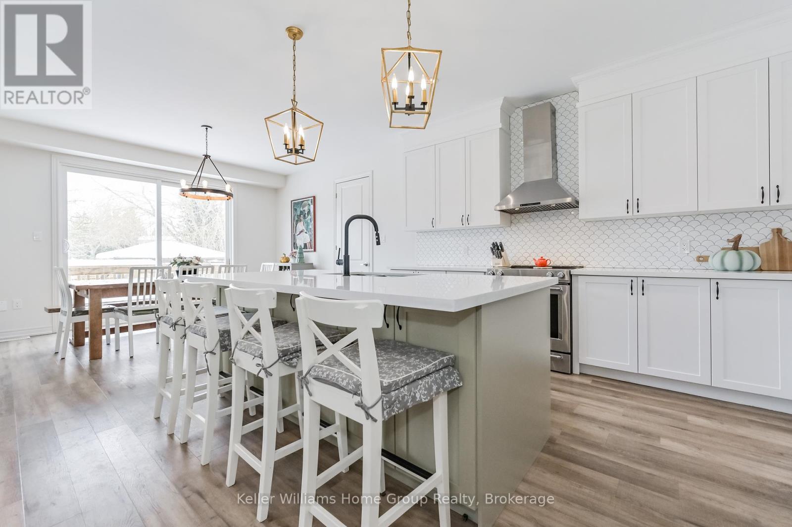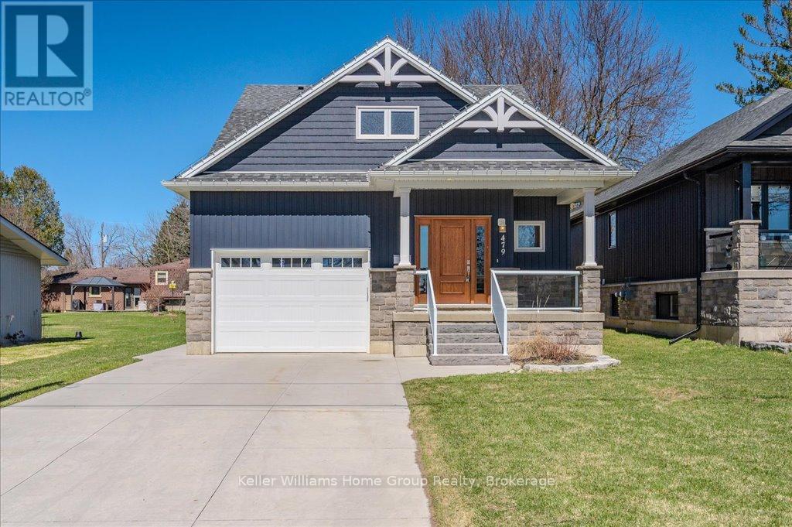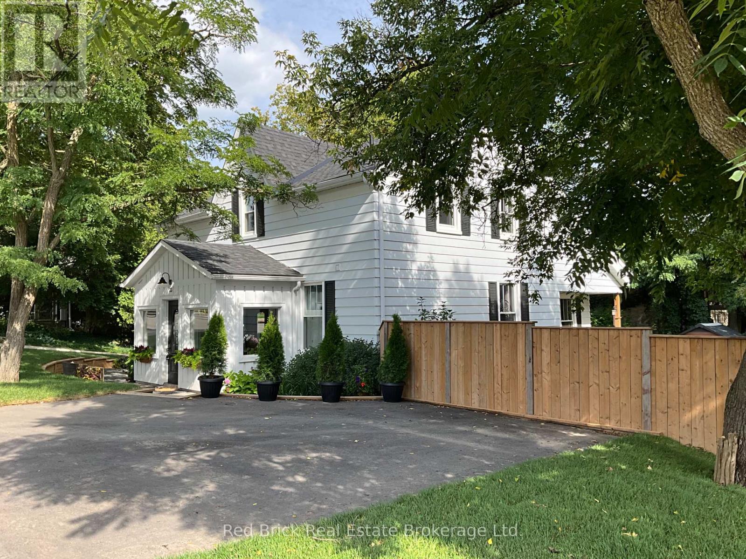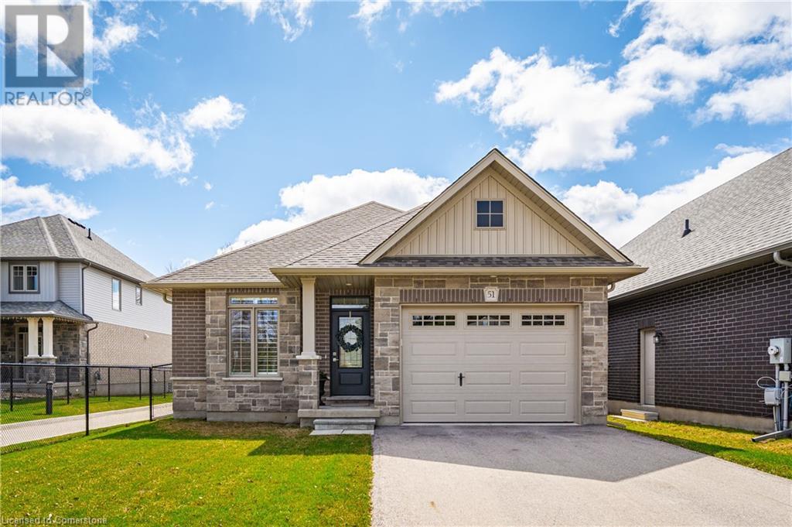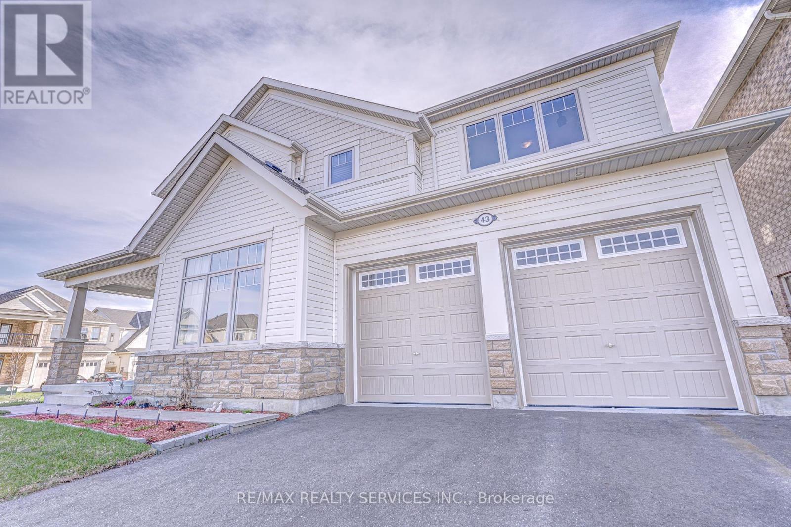Free account required
Unlock the full potential of your property search with a free account! Here's what you'll gain immediate access to:
- Exclusive Access to Every Listing
- Personalized Search Experience
- Favorite Properties at Your Fingertips
- Stay Ahead with Email Alerts
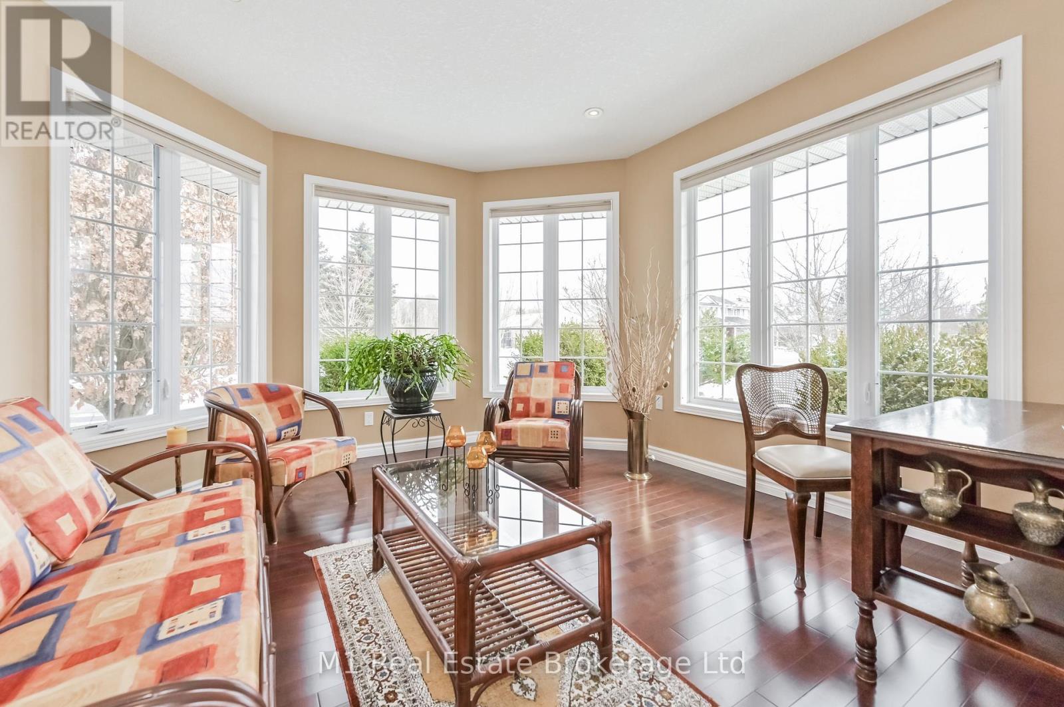
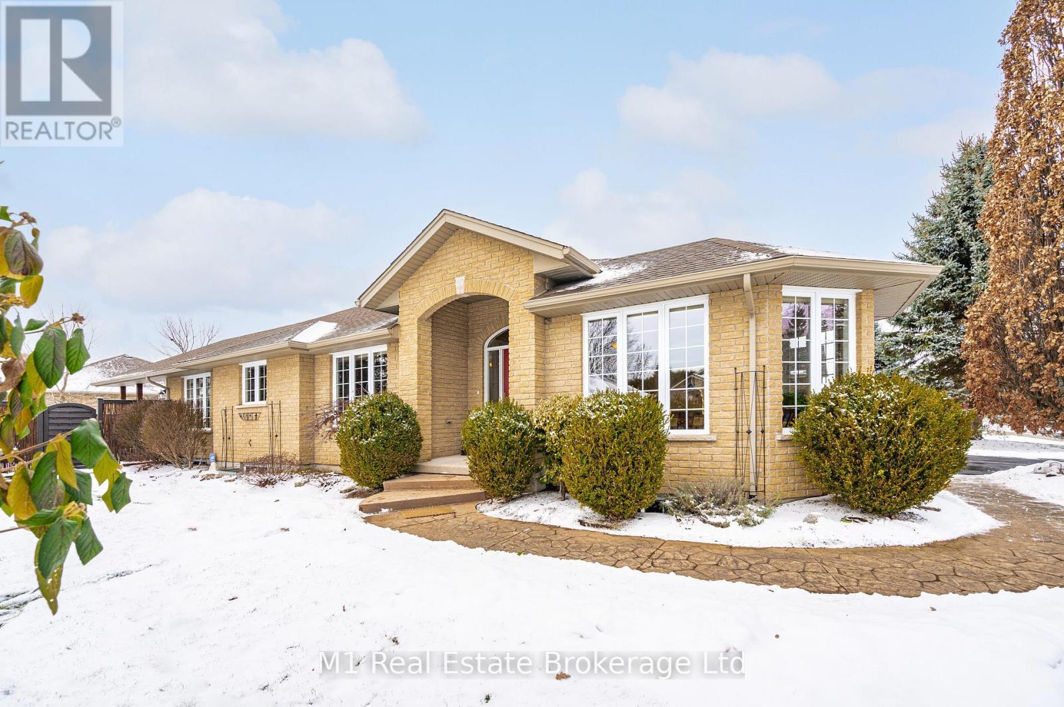
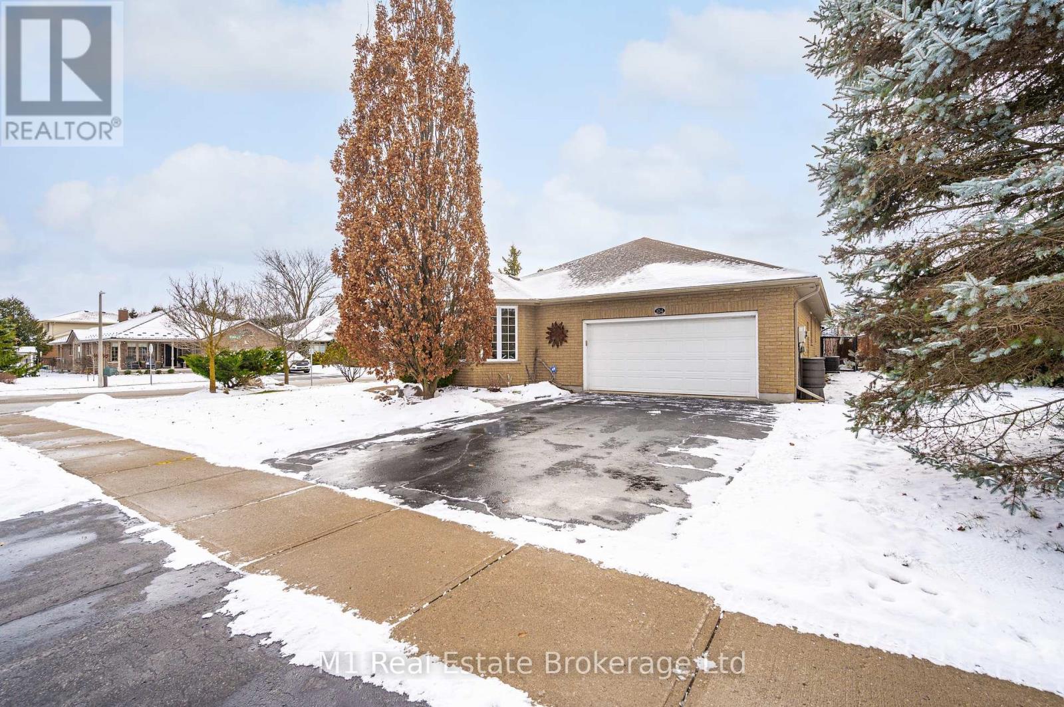
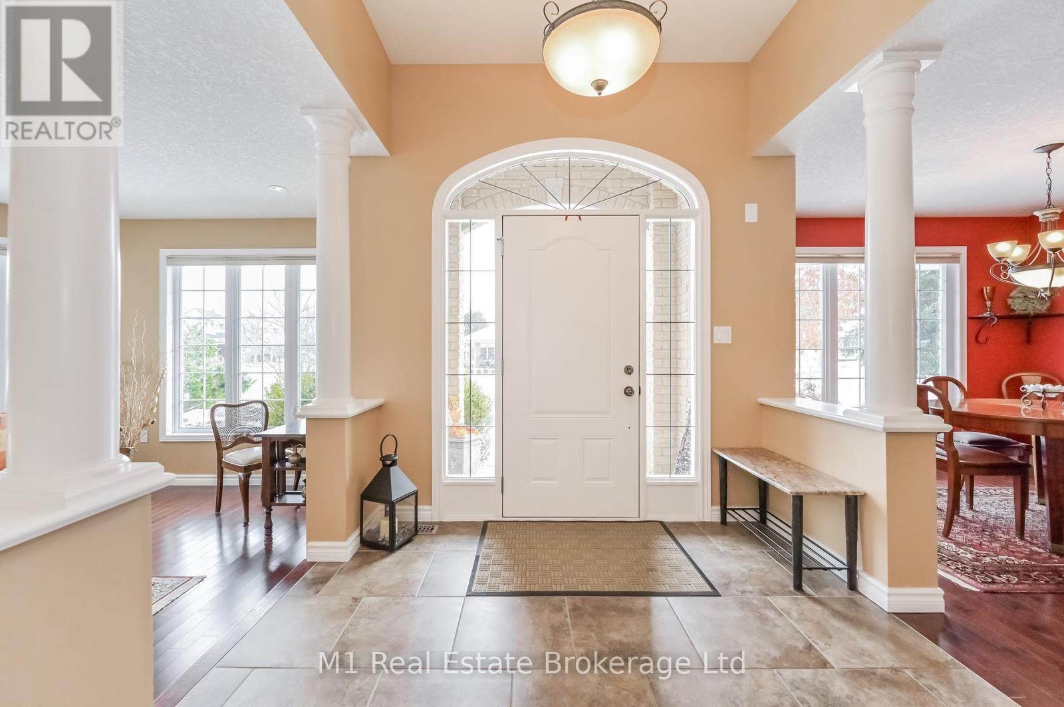
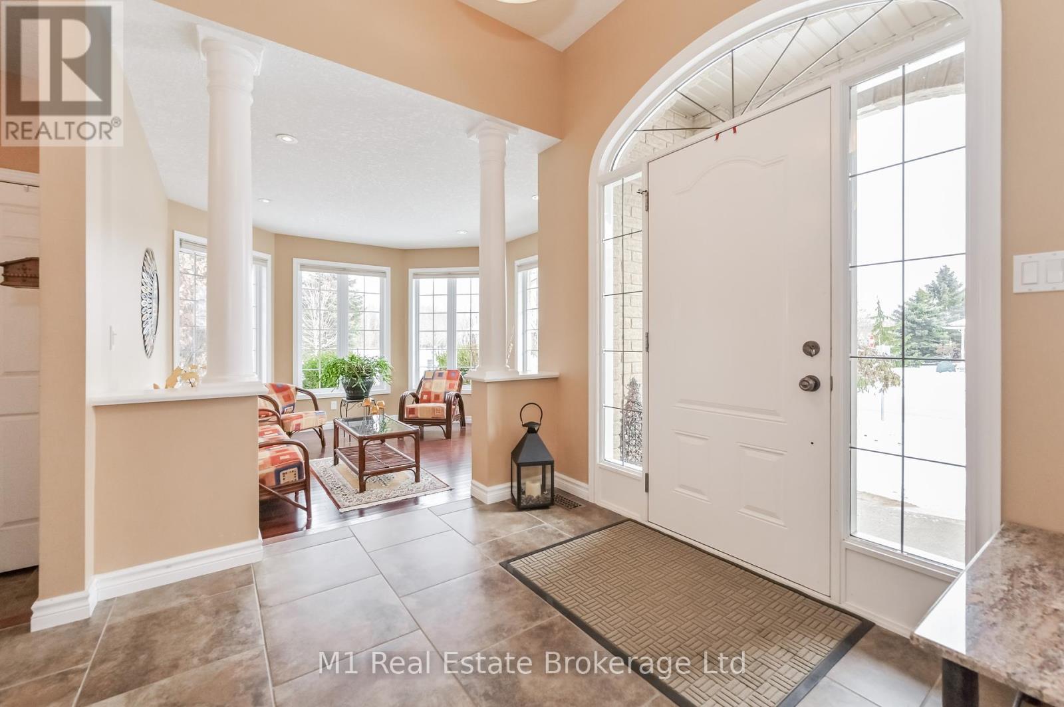
$1,249,900
104 KEATING DRIVE
Centre Wellington, Ontario, Ontario, N0B1S0
MLS® Number: X12096711
Property description
This meticulously maintained 2,900+ sq. ft. bungalow sits on a large corner lot in a sought-after Elora neighbourhood. The open-concept main floor boasts vaulted ceilings, a gas fireplace, and a bright front sunroom, adding extra living space. The kitchen, dining, and living areas flow seamlessly, creating a spacious and functional layout. The primary bedroom includes a walk-in closet and ensuite, while a second bedroom and full bathroom complete the main level. The fully finished basement features a large, bright rec room with a second gas fireplace, two additional bedrooms, and a 3-piece bathroom. One of the bedrooms is oversized and could easily be divided into a bedroom plus office or gym space. Even the utility room is finished, offering flexibility for extra workspace. Outside, the private, fully fenced backyard includes a covered deck, providing a perfect spot for outdoor dining, relaxing, or entertaining in any season. The large yard offers plenty of space for gardens, pets, or play. Located directly across from Drimmie Park, with walking trails and a playground, this home offers a great balance of space, comfort, and outdoor enjoyment.
Building information
Type
*****
Amenities
*****
Appliances
*****
Architectural Style
*****
Basement Development
*****
Basement Type
*****
Construction Style Attachment
*****
Cooling Type
*****
Exterior Finish
*****
Fireplace Present
*****
FireplaceTotal
*****
Foundation Type
*****
Heating Fuel
*****
Heating Type
*****
Size Interior
*****
Stories Total
*****
Land information
Sewer
*****
Size Depth
*****
Size Frontage
*****
Size Irregular
*****
Size Total
*****
Rooms
Main level
Primary Bedroom
*****
Living room
*****
Kitchen
*****
Foyer
*****
Dining room
*****
Den
*****
Eating area
*****
Bedroom
*****
Basement
Bedroom 2
*****
Bedroom
*****
Utility room
*****
Recreational, Games room
*****
Main level
Primary Bedroom
*****
Living room
*****
Kitchen
*****
Foyer
*****
Dining room
*****
Den
*****
Eating area
*****
Bedroom
*****
Basement
Bedroom 2
*****
Bedroom
*****
Utility room
*****
Recreational, Games room
*****
Main level
Primary Bedroom
*****
Living room
*****
Kitchen
*****
Foyer
*****
Dining room
*****
Den
*****
Eating area
*****
Bedroom
*****
Basement
Bedroom 2
*****
Bedroom
*****
Utility room
*****
Recreational, Games room
*****
Main level
Primary Bedroom
*****
Living room
*****
Kitchen
*****
Foyer
*****
Dining room
*****
Den
*****
Eating area
*****
Bedroom
*****
Basement
Bedroom 2
*****
Bedroom
*****
Utility room
*****
Recreational, Games room
*****
Courtesy of M1 Real Estate Brokerage Ltd
Book a Showing for this property
Please note that filling out this form you'll be registered and your phone number without the +1 part will be used as a password.
