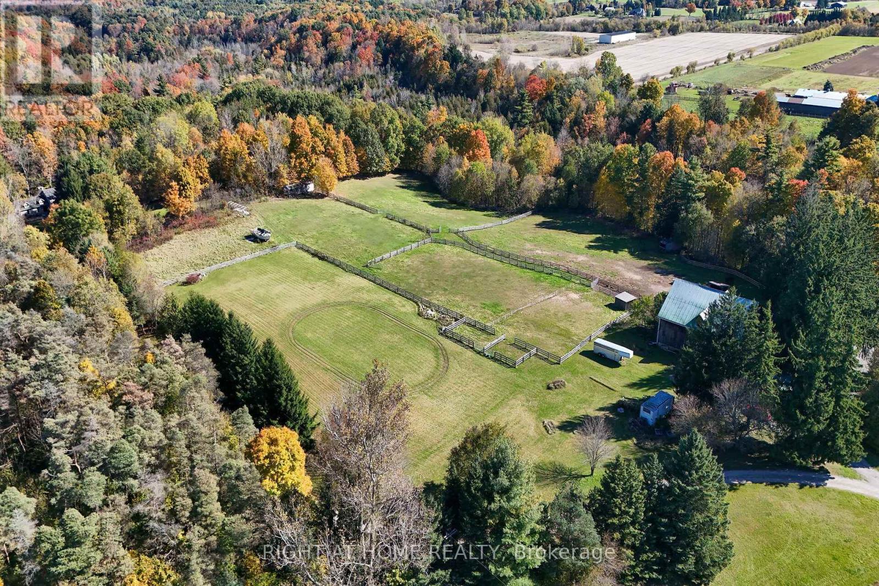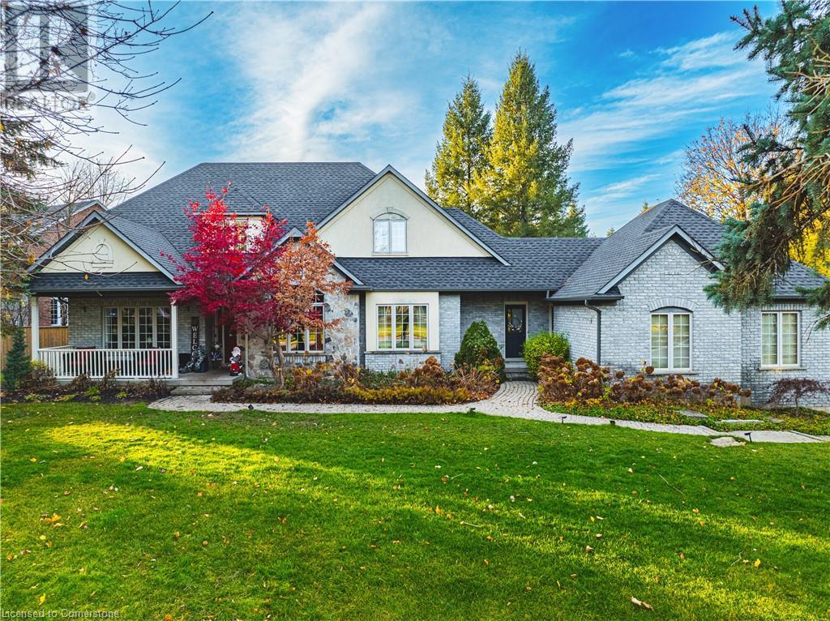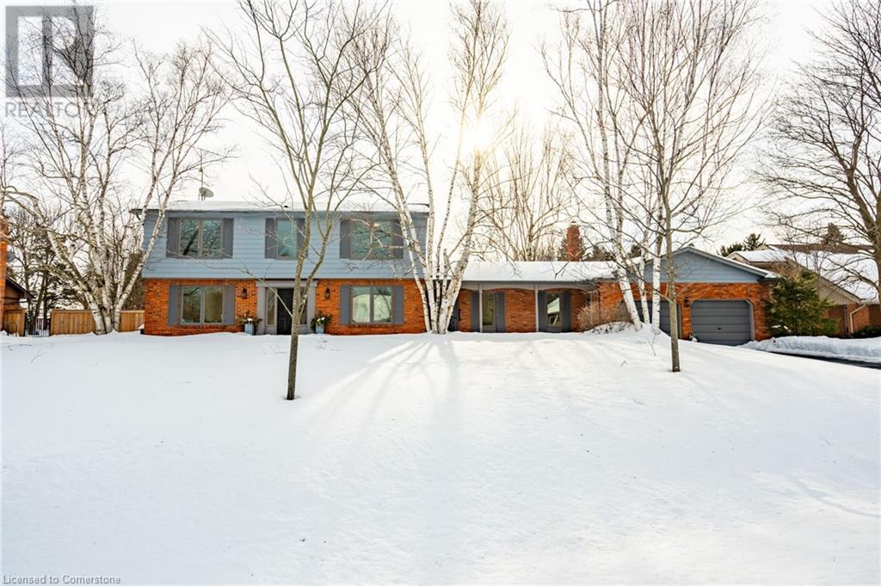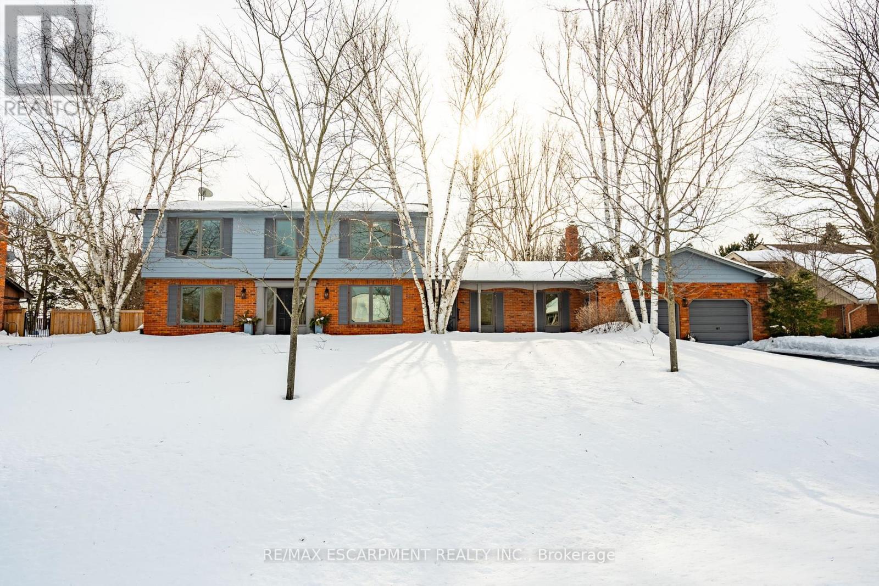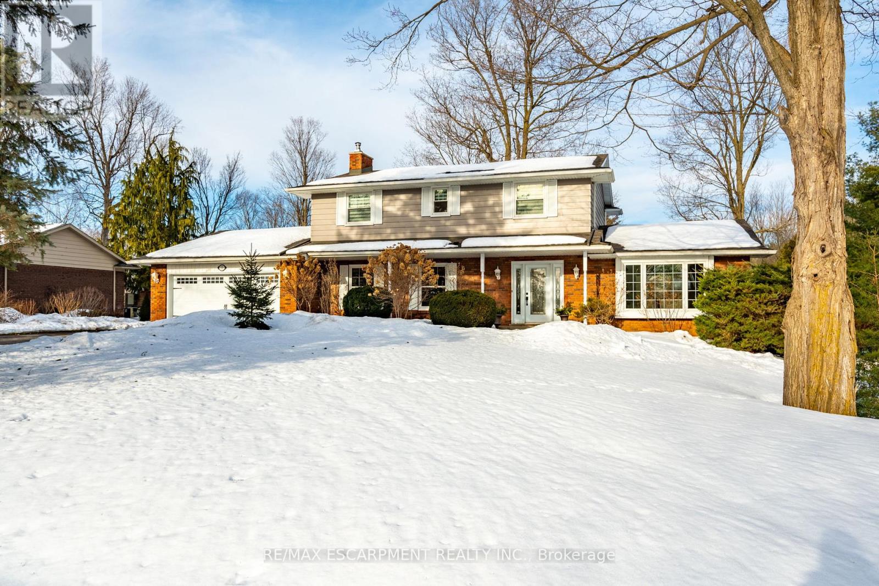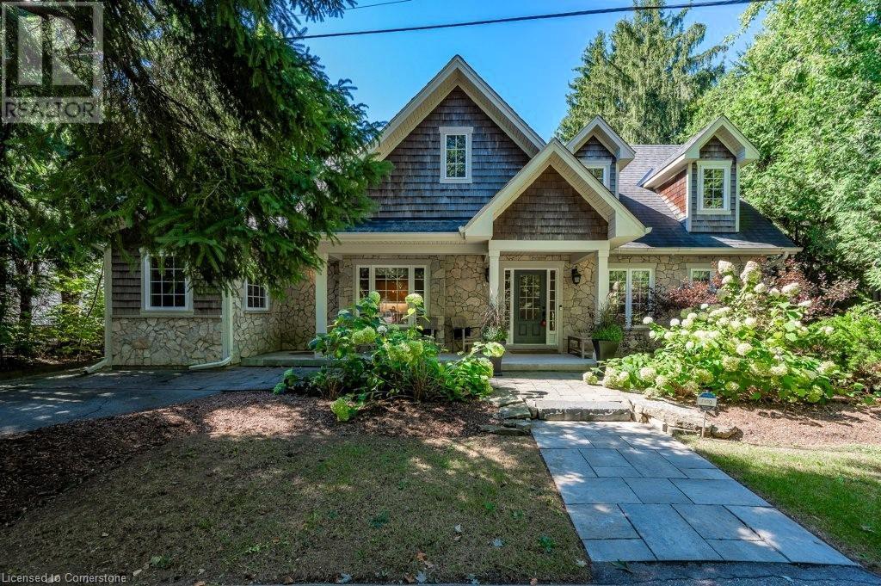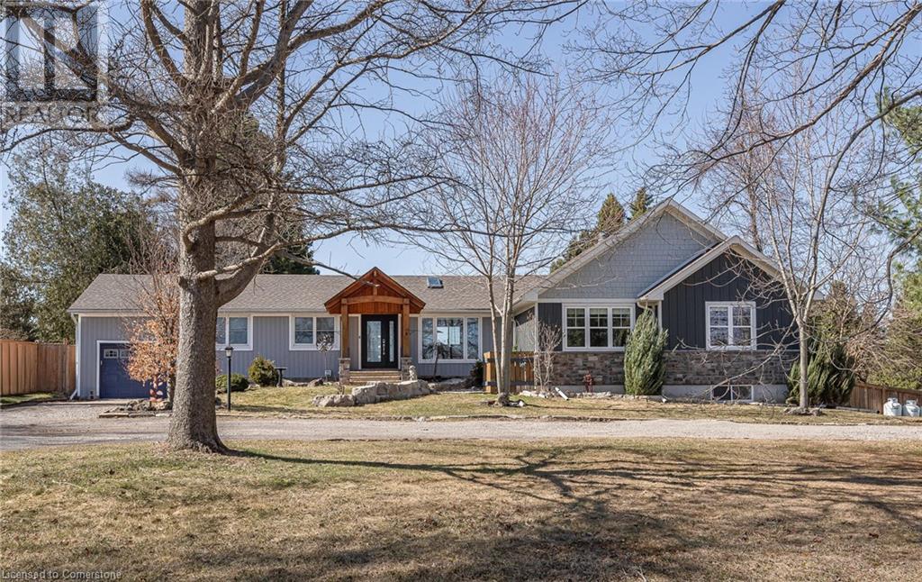Free account required
Unlock the full potential of your property search with a free account! Here's what you'll gain immediate access to:
- Exclusive Access to Every Listing
- Personalized Search Experience
- Favorite Properties at Your Fingertips
- Stay Ahead with Email Alerts
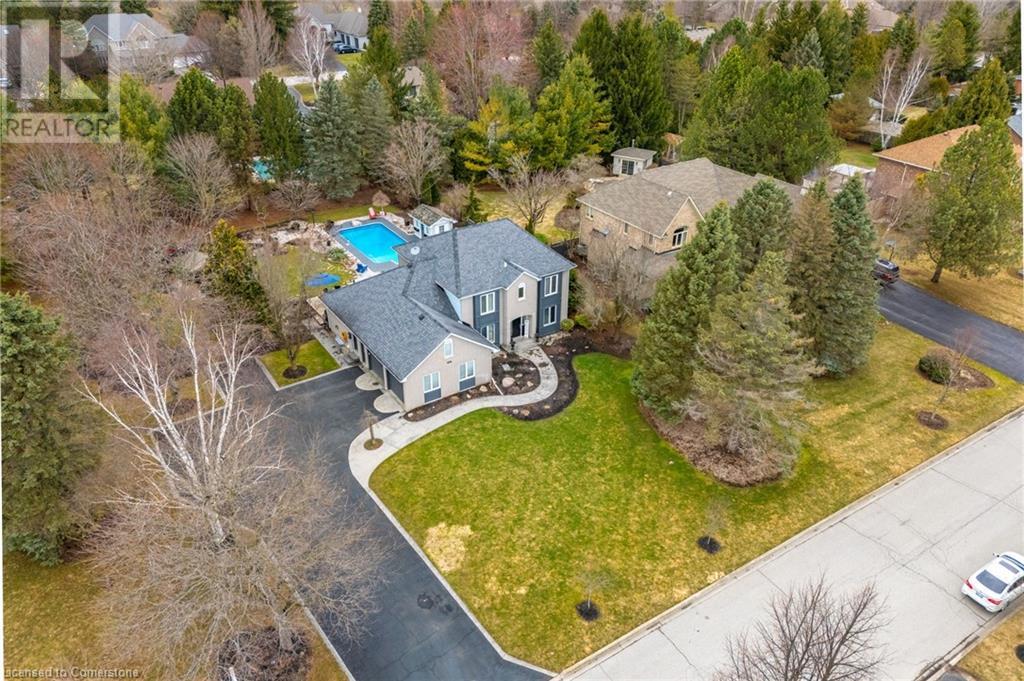
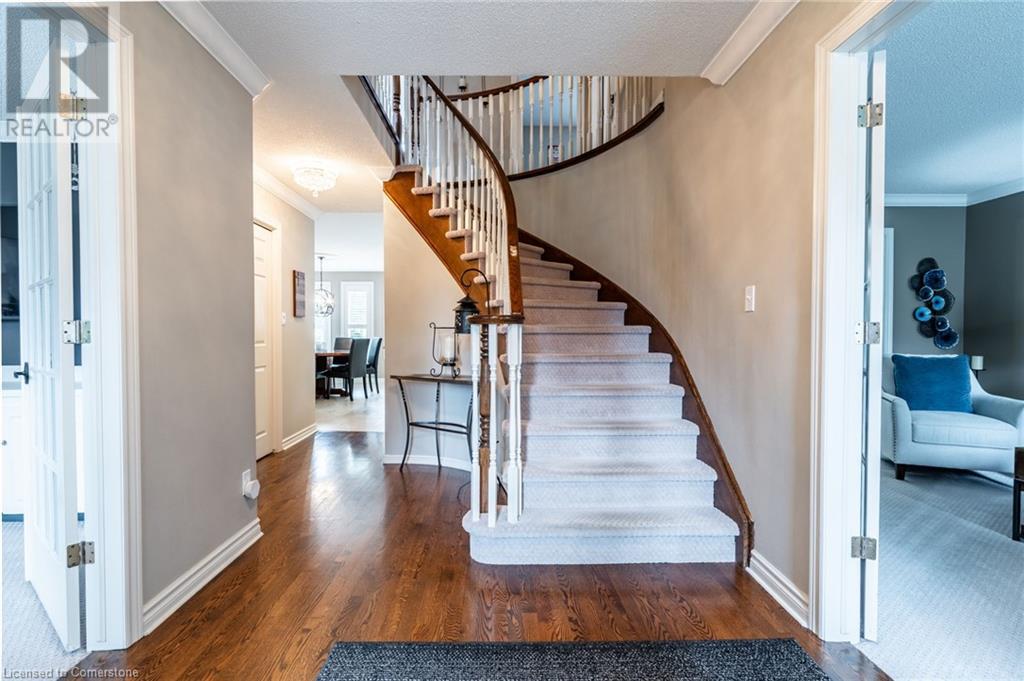
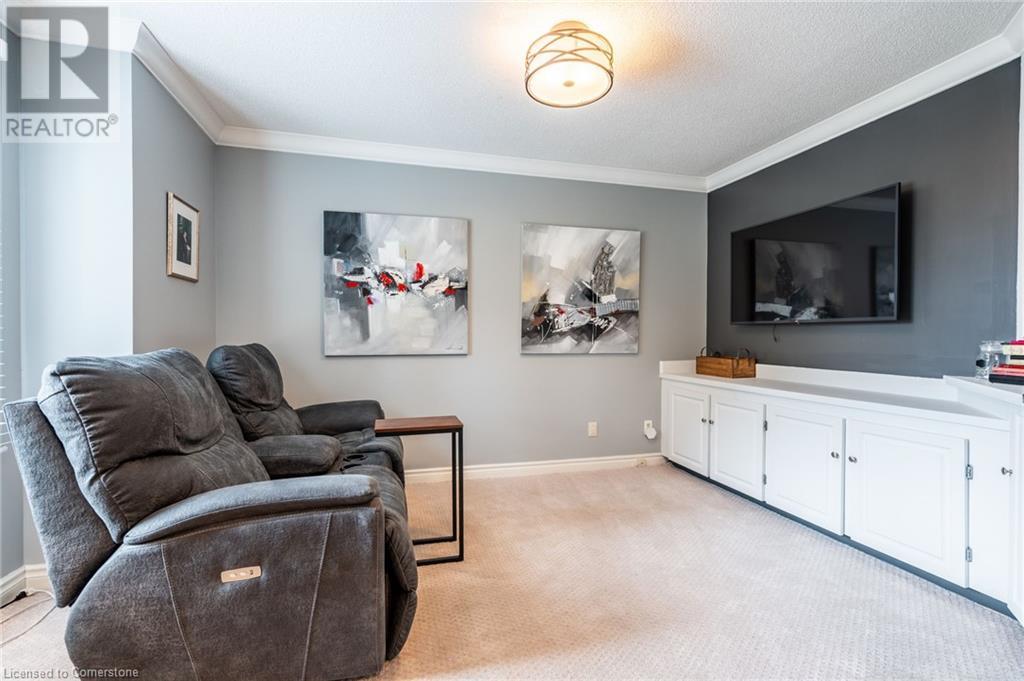
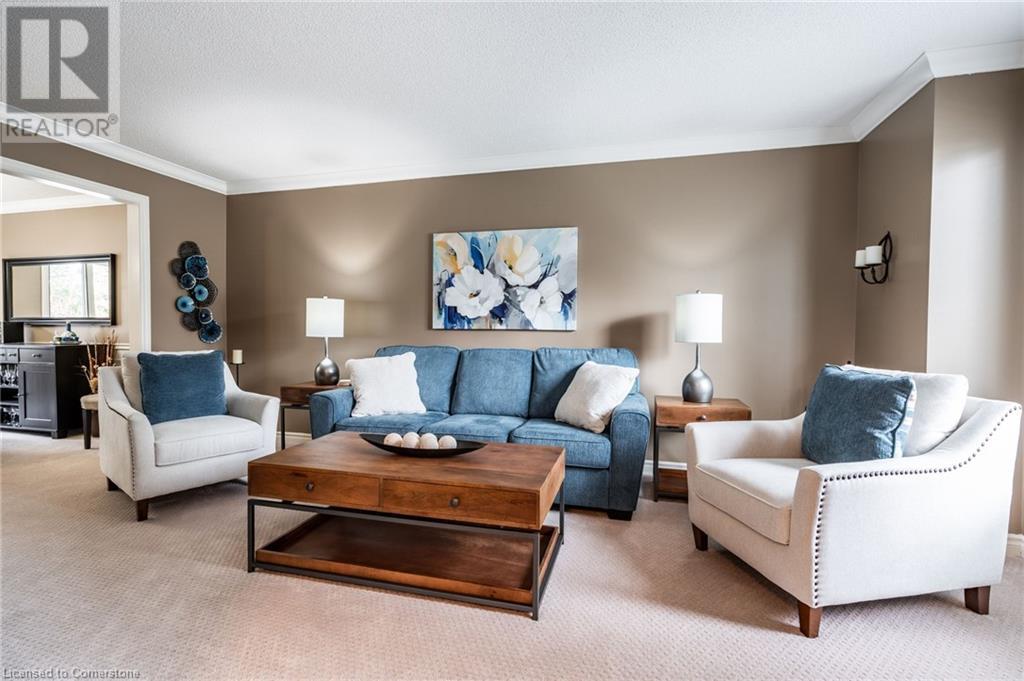
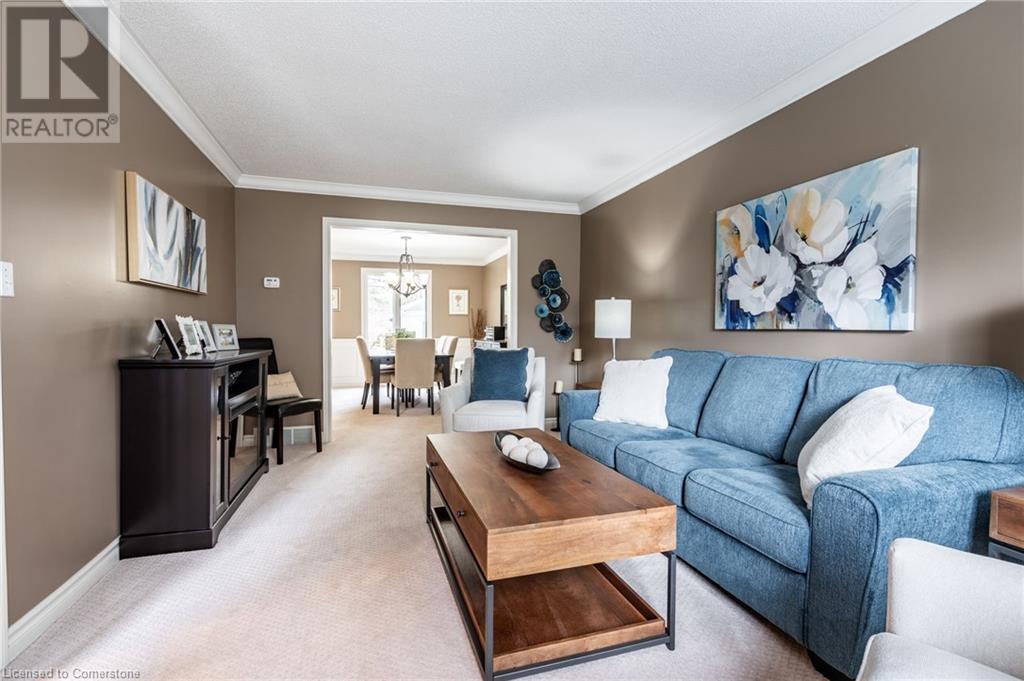
$1,899,900
27 GLADIOLA Drive
Carlisle, Ontario, Ontario, L0R1H1
MLS® Number: 40725431
Property description
Nestled in one of Carlisle’s most sought-after neighbourhoods, this 4+1 bedroom, 3.5 bath home offers approx. 4,225 sq. ft. of beautifully finished living space. With an updated kitchen, bathrooms, there are just too many upgrades to list, this home perfectly blends modern style with everyday comfort. The true showstopper is the backyard retreat. Spend your summers lounging by the inground pool, soaking in the hot tub, or hosting family BBQs under the gazebo, all while surrounded by the calming sounds of the pond and fountain. An outdoor speaker and stereo system sets the perfect ambiance, while the irrigation system keeps the gardens lush and vibrant. Just minutes away, enjoy scenic trails, parks, and Carlisle’s charming downtown with its quaint shops. This property offers a rare combination of luxury, tranquility, and convenience—a perfect place to call home.
Building information
Type
*****
Appliances
*****
Architectural Style
*****
Basement Development
*****
Basement Type
*****
Constructed Date
*****
Construction Style Attachment
*****
Cooling Type
*****
Exterior Finish
*****
Fireplace Present
*****
FireplaceTotal
*****
Fire Protection
*****
Foundation Type
*****
Half Bath Total
*****
Heating Fuel
*****
Heating Type
*****
Size Interior
*****
Stories Total
*****
Utility Water
*****
Land information
Access Type
*****
Amenities
*****
Fence Type
*****
Landscape Features
*****
Sewer
*****
Size Depth
*****
Size Frontage
*****
Size Total
*****
Rooms
Main level
Eat in kitchen
*****
Family room
*****
Dining room
*****
Living room
*****
Sitting room
*****
Laundry room
*****
2pc Bathroom
*****
Basement
Recreation room
*****
Other
*****
Office
*****
Bedroom
*****
3pc Bathroom
*****
Other
*****
Other
*****
Second level
Primary Bedroom
*****
Full bathroom
*****
Bedroom
*****
Bedroom
*****
Bedroom
*****
4pc Bathroom
*****
Main level
Eat in kitchen
*****
Family room
*****
Dining room
*****
Living room
*****
Sitting room
*****
Laundry room
*****
2pc Bathroom
*****
Basement
Recreation room
*****
Other
*****
Office
*****
Bedroom
*****
3pc Bathroom
*****
Other
*****
Other
*****
Second level
Primary Bedroom
*****
Full bathroom
*****
Bedroom
*****
Bedroom
*****
Bedroom
*****
4pc Bathroom
*****
Main level
Eat in kitchen
*****
Family room
*****
Dining room
*****
Living room
*****
Sitting room
*****
Laundry room
*****
2pc Bathroom
*****
Basement
Recreation room
*****
Other
*****
Office
*****
Courtesy of RE/MAX Escarpment Realty Inc.
Book a Showing for this property
Please note that filling out this form you'll be registered and your phone number without the +1 part will be used as a password.

