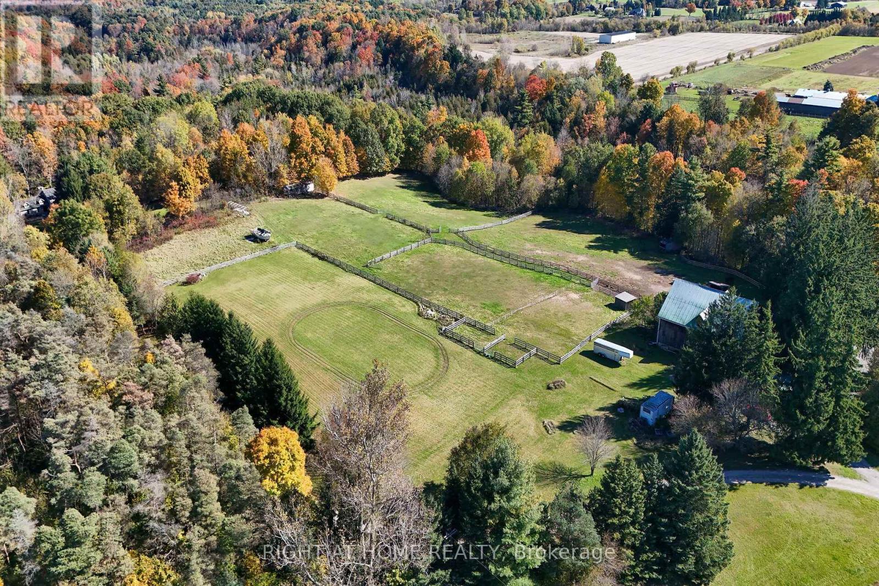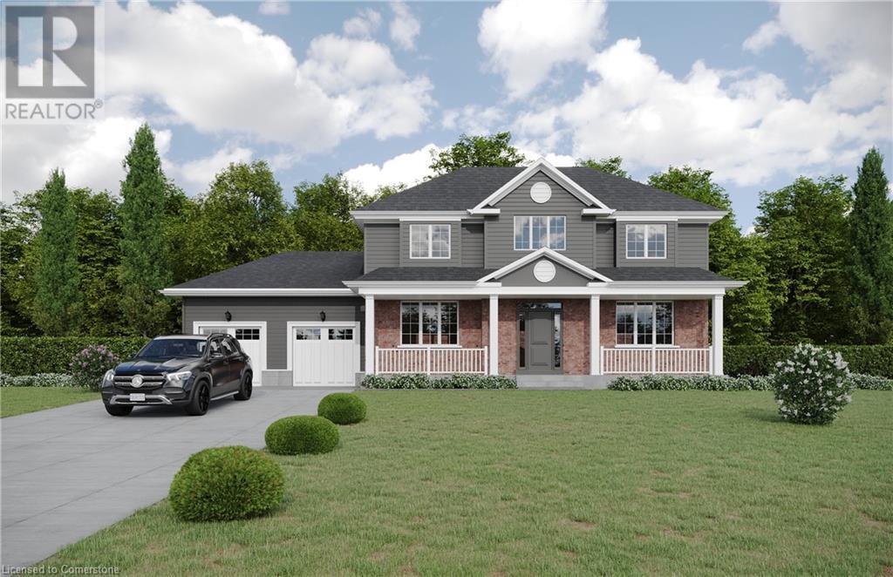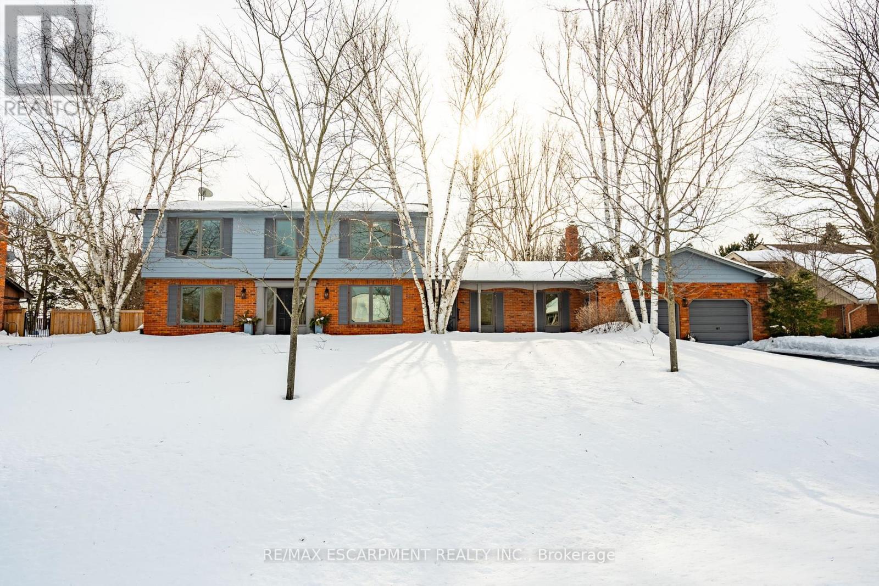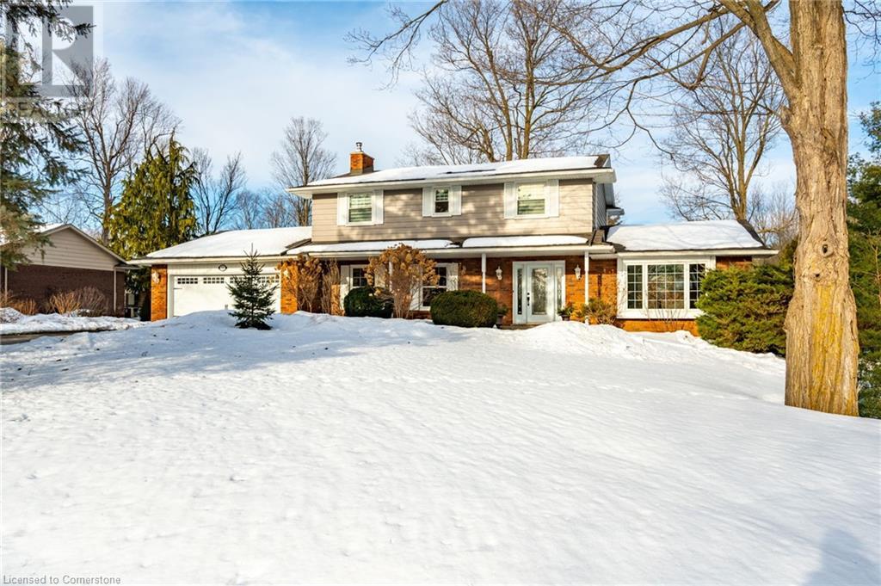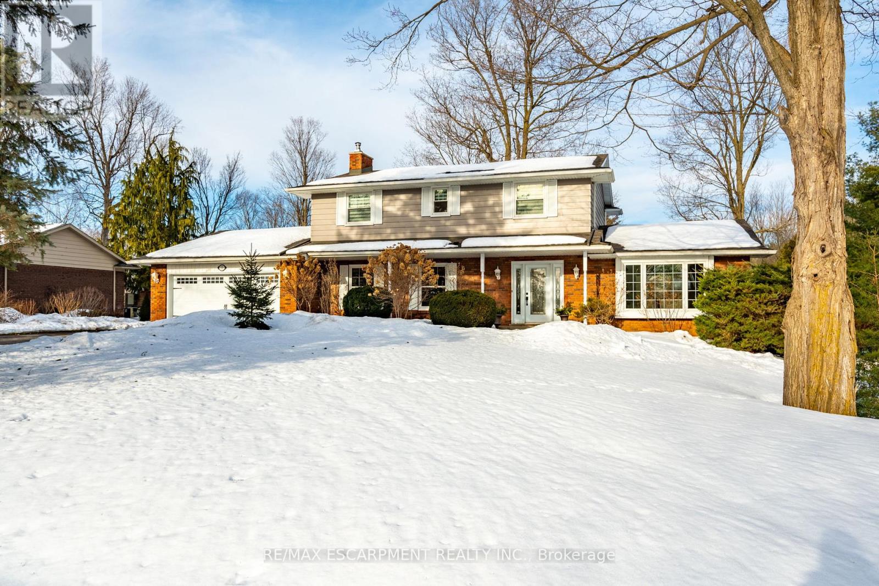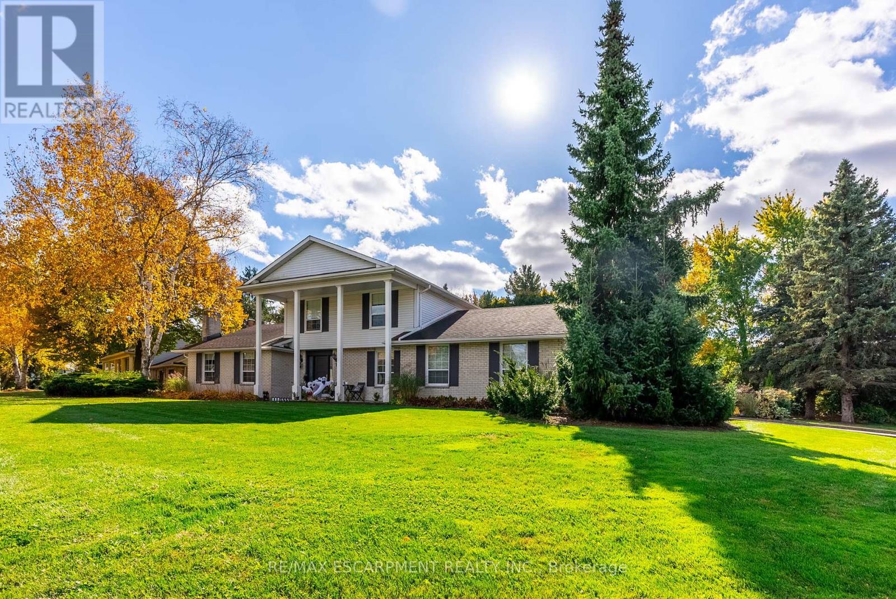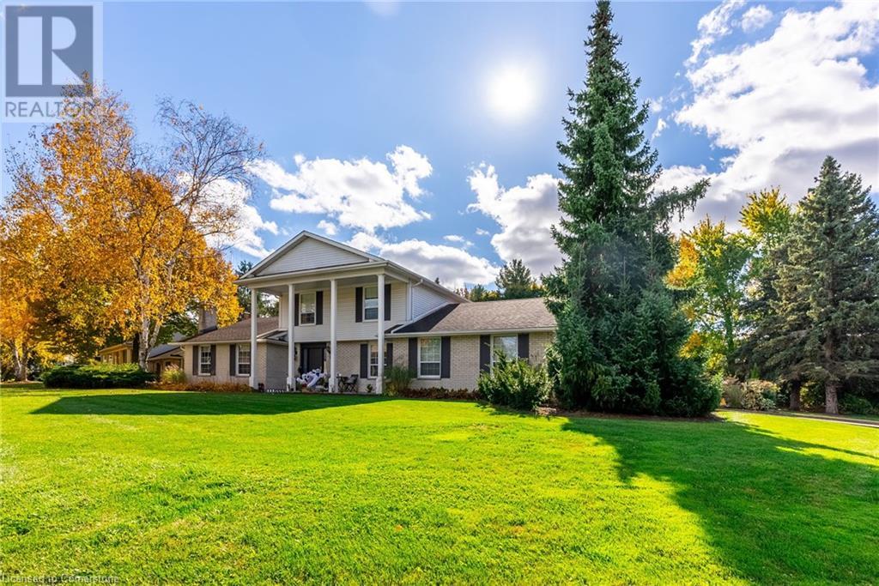Free account required
Unlock the full potential of your property search with a free account! Here's what you'll gain immediate access to:
- Exclusive Access to Every Listing
- Personalized Search Experience
- Favorite Properties at Your Fingertips
- Stay Ahead with Email Alerts
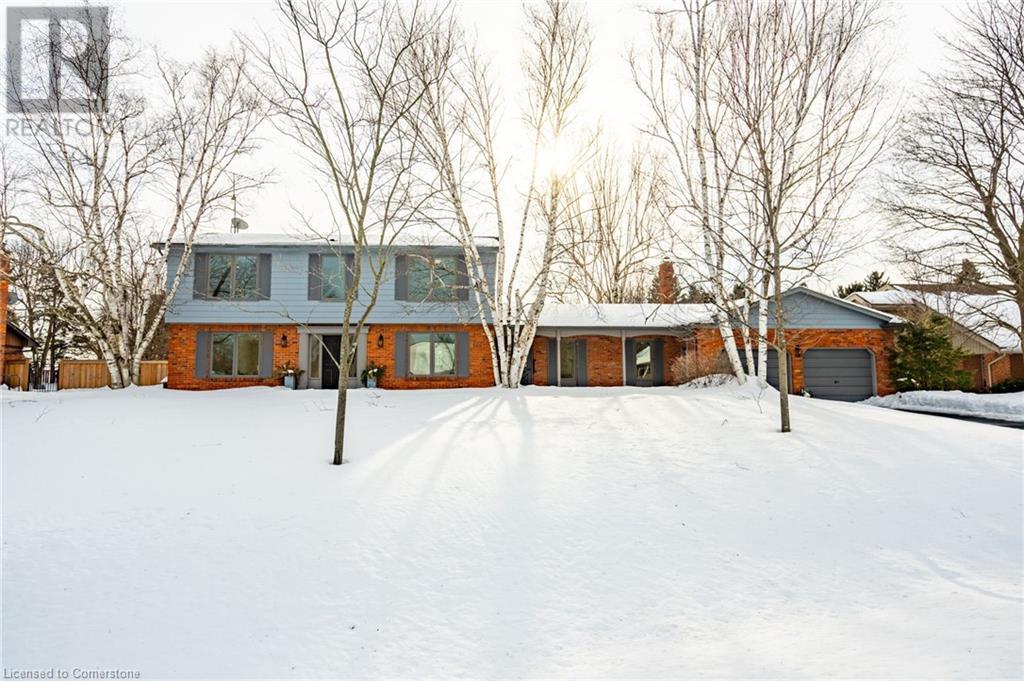
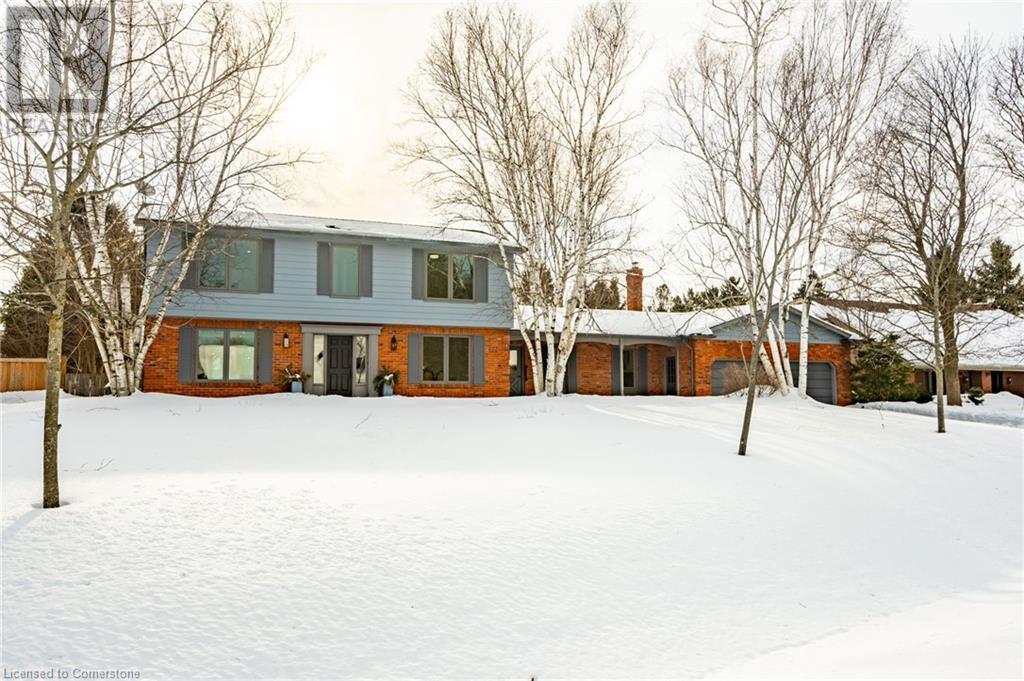
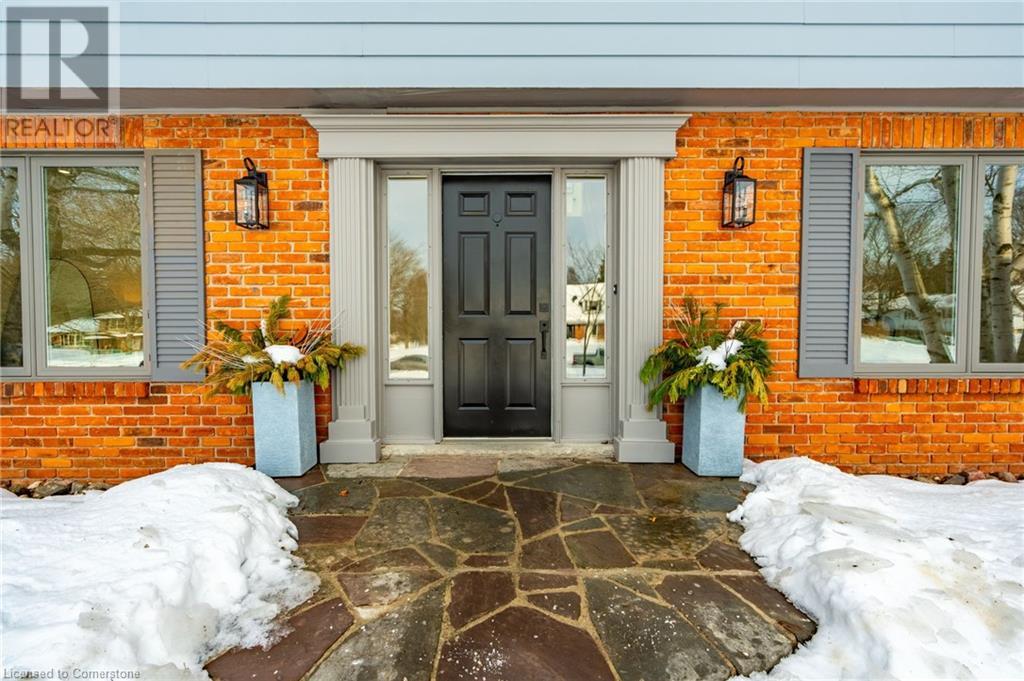
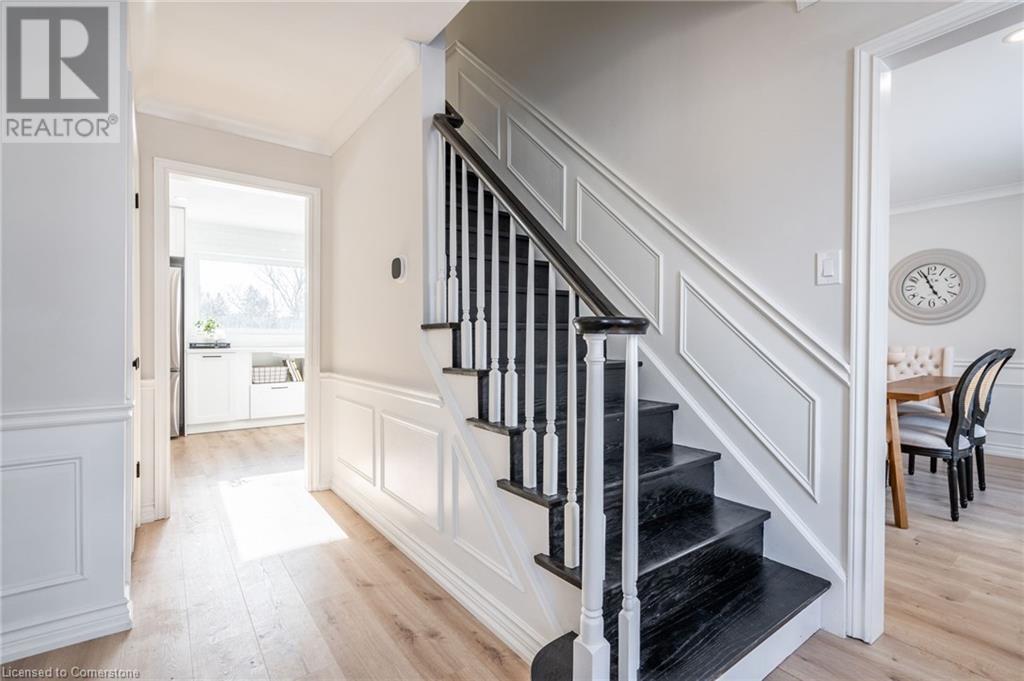
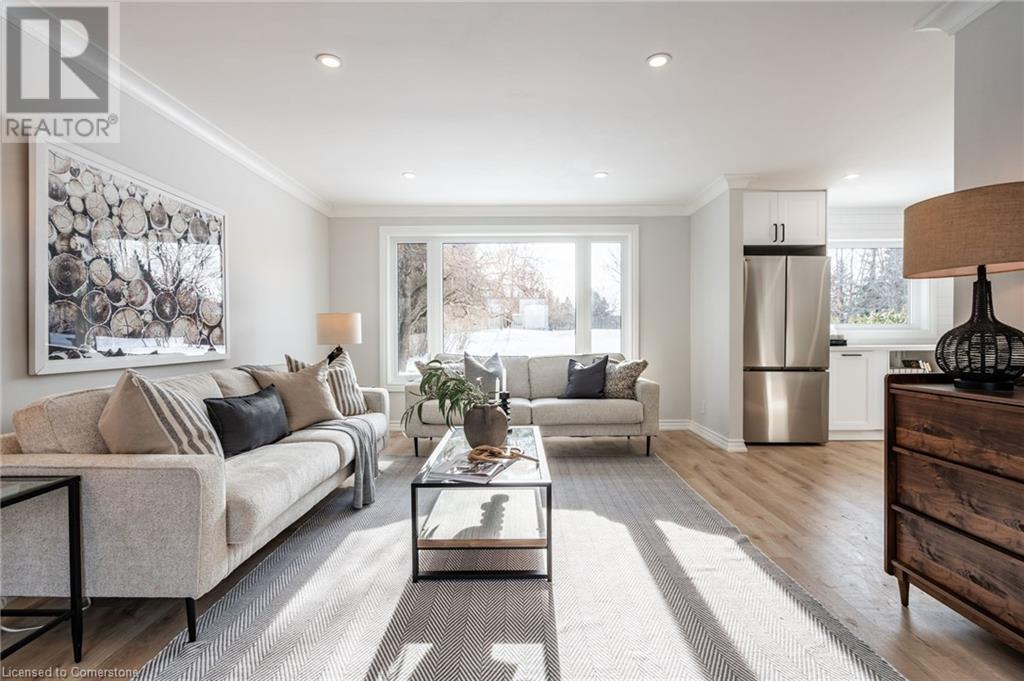
$1,779,000
7 CULLUM Drive
Carlisle, Ontario, Ontario, L0R1H2
MLS® Number: 40701697
Property description
Discover the perfect family home in one of Carlisle’s most sought-after neighborhoods. This beautifully renovated 2-storey home offers 4 spacious bedrooms and 2.5 modern bathrooms, all complemented by a thoughtful, open-concept layout. The heart of the home is the stunning kitchen, seamlessly connected to the expansive living and dining areas, creating a perfect space for both everyday living and entertaining. The large family room is designed for gatherings of all sizes, providing a welcoming atmosphere for family moments or special celebrations. Natural light pours into every corner of the home, thanks to an abundance of windows that brighten up the entire space. The west-facing backyard is a true highlight, offering afternoon sun over the inviting in-ground pool and spectacular views of the evening sunsets. Conveniently located near top-rated schools, major highways, and all the amenities you need, this home truly has it all. Don’t miss your chance to make this exceptional property your own!
Building information
Type
*****
Appliances
*****
Architectural Style
*****
Basement Development
*****
Basement Type
*****
Constructed Date
*****
Construction Style Attachment
*****
Cooling Type
*****
Exterior Finish
*****
Fireplace Fuel
*****
Fireplace Present
*****
FireplaceTotal
*****
Fireplace Type
*****
Fire Protection
*****
Foundation Type
*****
Half Bath Total
*****
Heating Fuel
*****
Heating Type
*****
Size Interior
*****
Stories Total
*****
Utility Water
*****
Land information
Access Type
*****
Amenities
*****
Sewer
*****
Size Depth
*****
Size Frontage
*****
Size Irregular
*****
Size Total
*****
Rooms
Main level
Foyer
*****
Living room
*****
Kitchen
*****
Dining room
*****
Family room
*****
2pc Bathroom
*****
Laundry room
*****
Second level
Primary Bedroom
*****
Full bathroom
*****
Bedroom
*****
Bedroom
*****
Bedroom
*****
5pc Bathroom
*****
Courtesy of RE/MAX Escarpment Realty Inc.
Book a Showing for this property
Please note that filling out this form you'll be registered and your phone number without the +1 part will be used as a password.

