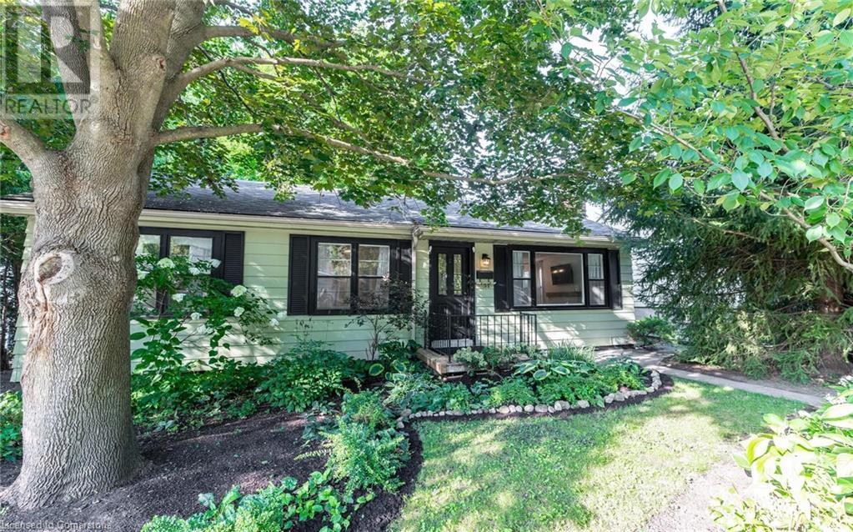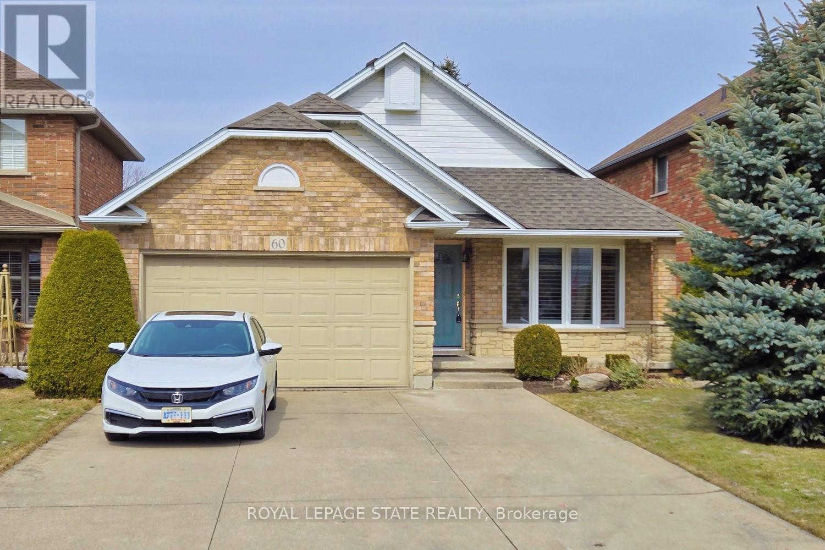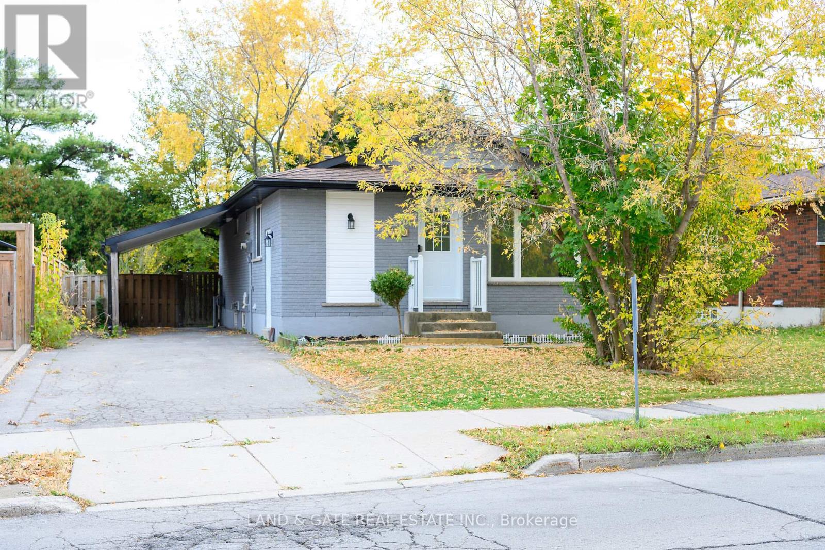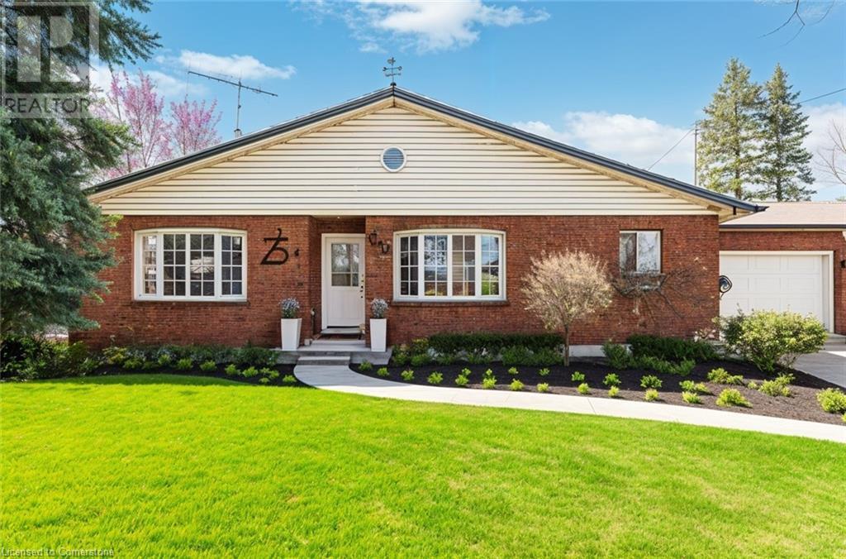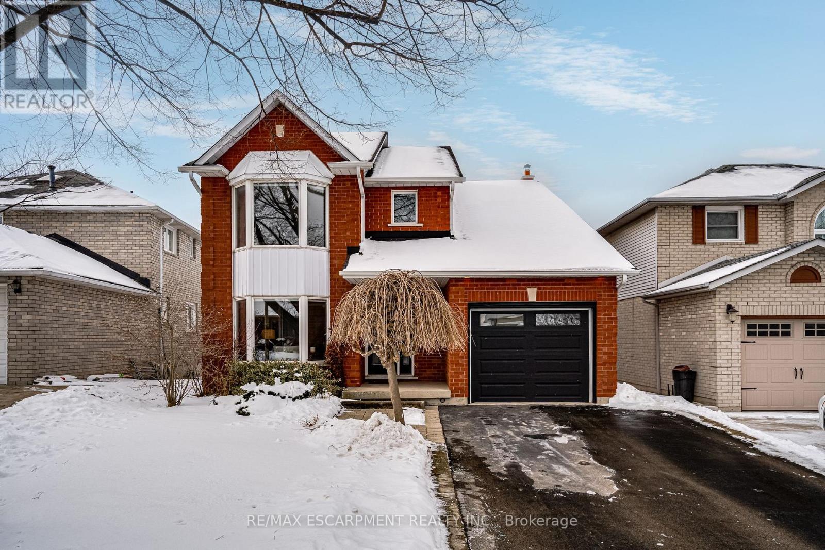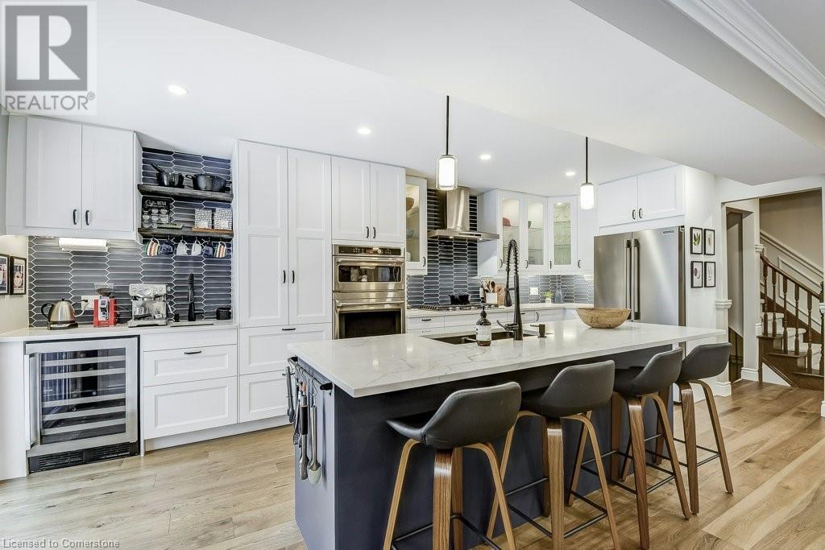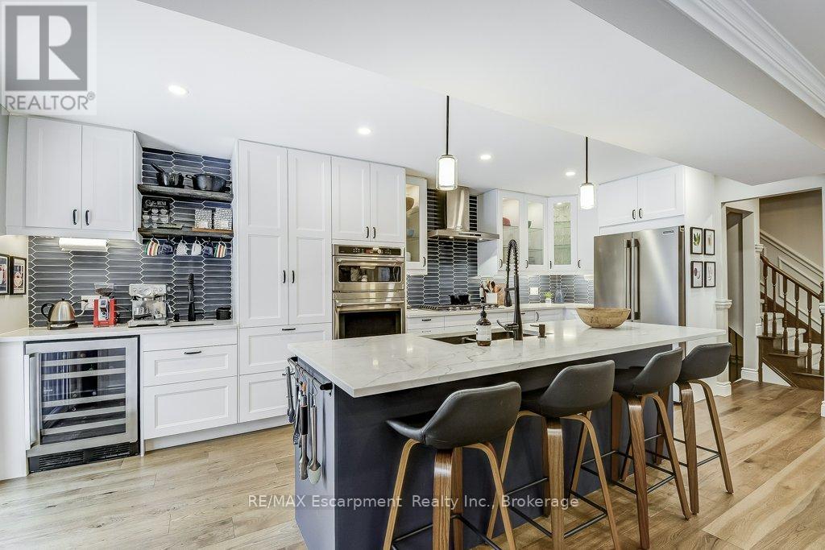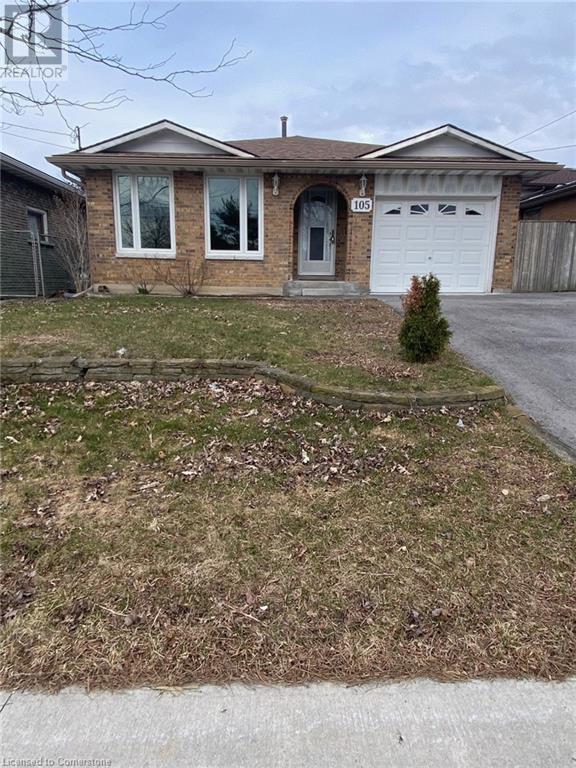Free account required
Unlock the full potential of your property search with a free account! Here's what you'll gain immediate access to:
- Exclusive Access to Every Listing
- Personalized Search Experience
- Favorite Properties at Your Fingertips
- Stay Ahead with Email Alerts
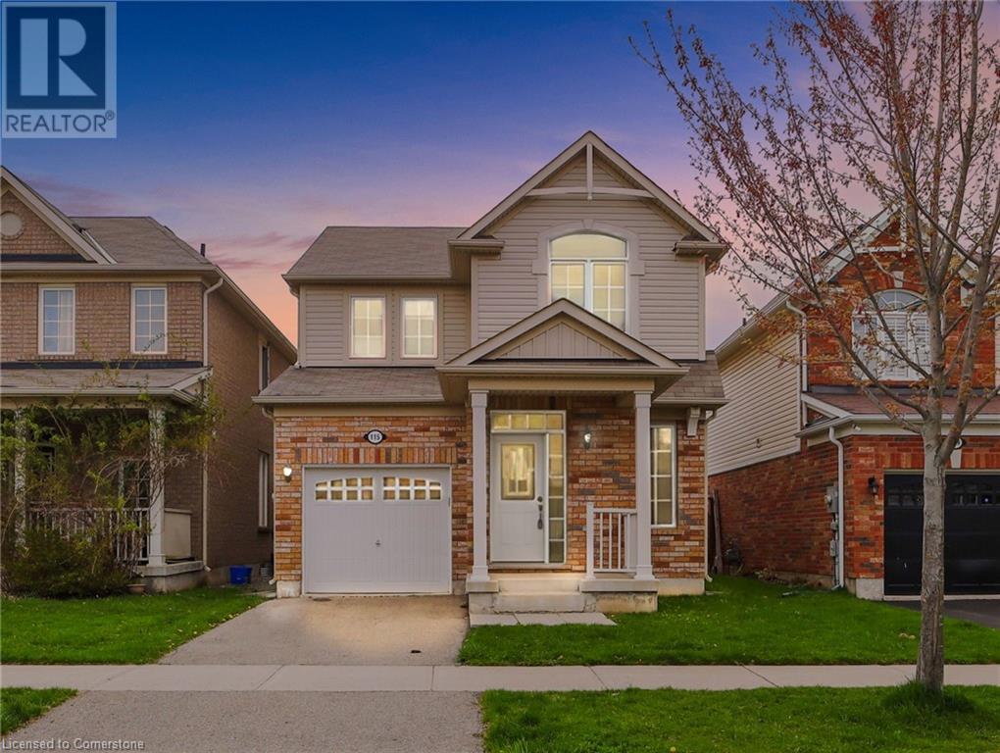
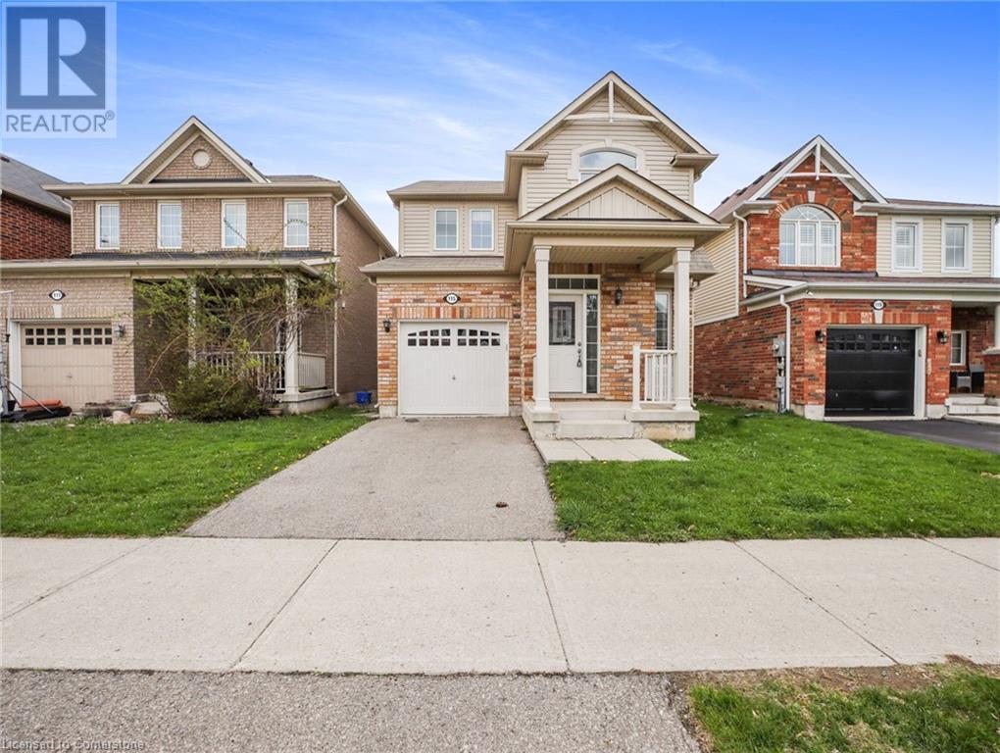
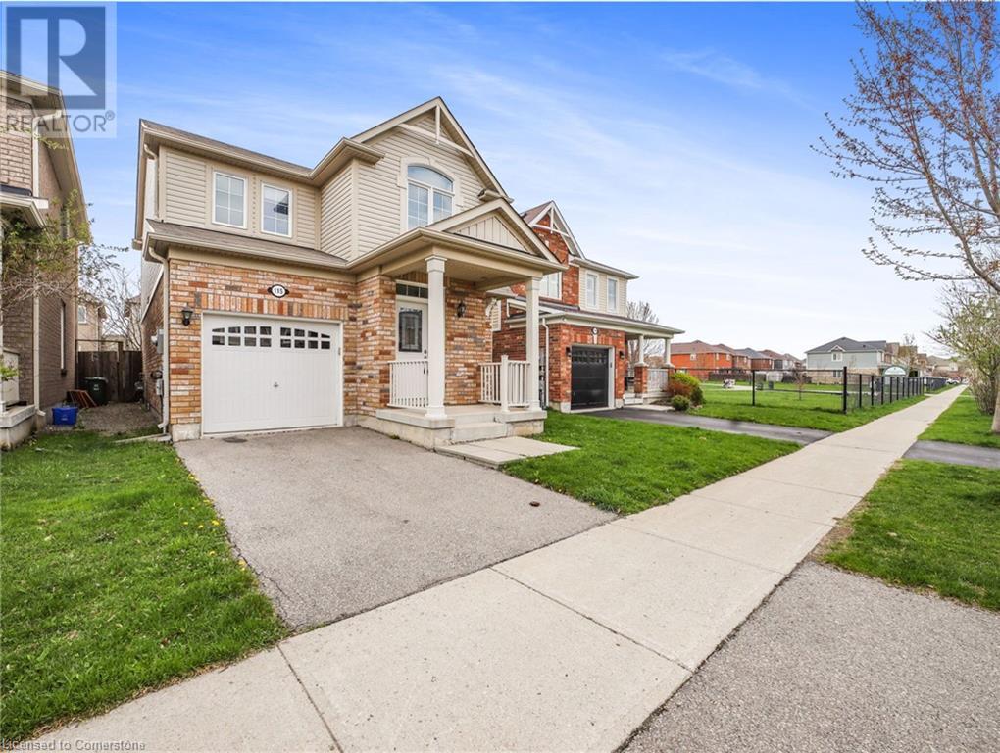
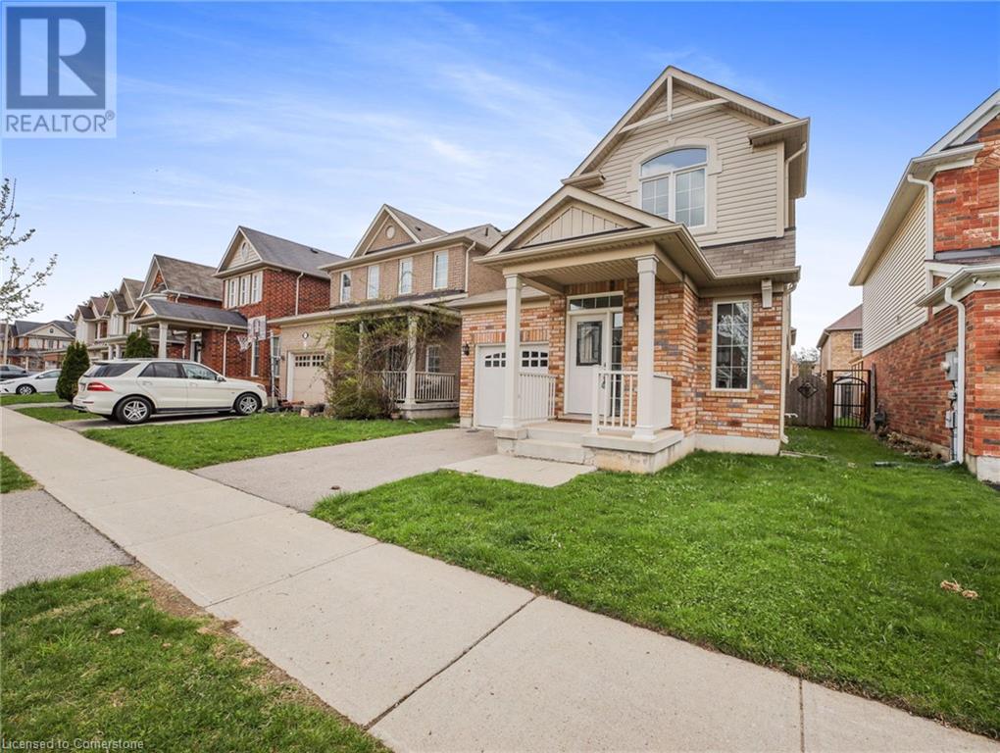
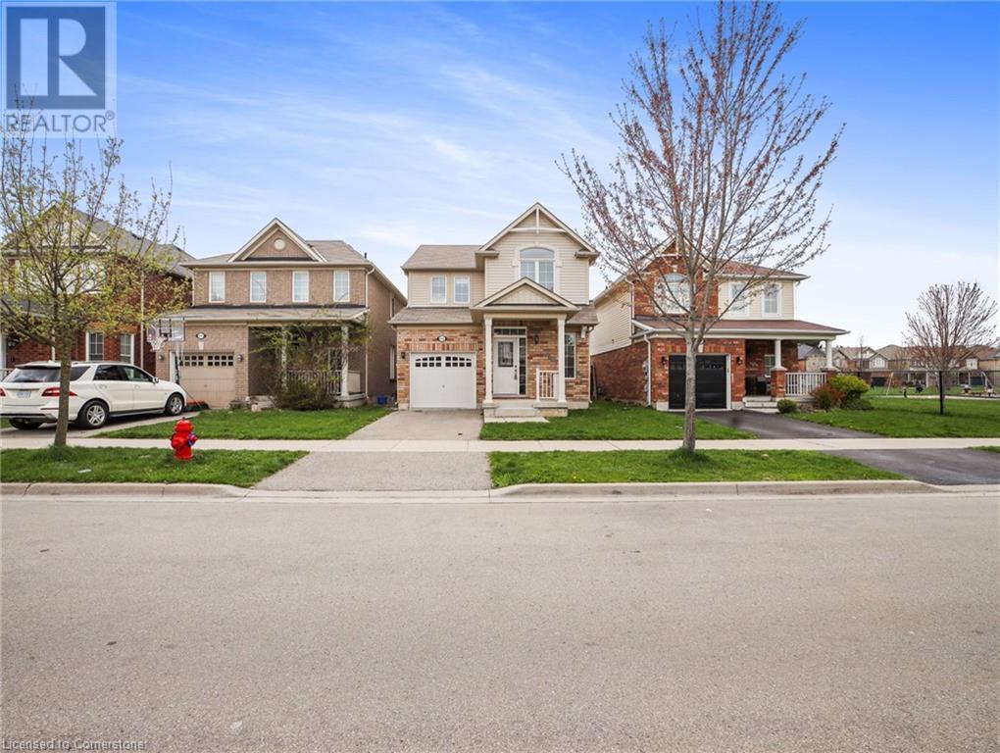
$899,900
115 EMICK Drive
Hamilton, Ontario, Ontario, L9K0C9
MLS® Number: 40725371
Property description
Welcome to 115 Emick Dr!! Located in Prime Meadowlands location, this detached home is within walking distance to elementary schools, only 2 doors away from park, fantastic move-in ready finished top to bottom. Dark hardwood flooring and oak stairs, 9ft main floor ceilings, extended cabinet uppers in dark wood, eat-in bar counter kitchen with granite and polished subway marble back splash. Quality SS appliances, open to main floor family room with gas fireplace, patio doors off dinette to fenced yard. Separate formal dining room - open wood staircase to 3 bedrooms, glass walk-in ensuite and walk in closet off king size room. Games area could be used as 4th bedroom in fully finished basement. Walk to parks and schools. Big box stores meadowlands, shopping, movies and easy Highway access for commuters. Single Garage with inside entry
Building information
Type
*****
Appliances
*****
Architectural Style
*****
Basement Development
*****
Basement Type
*****
Constructed Date
*****
Construction Style Attachment
*****
Cooling Type
*****
Exterior Finish
*****
Fireplace Present
*****
FireplaceTotal
*****
Foundation Type
*****
Half Bath Total
*****
Heating Fuel
*****
Heating Type
*****
Size Interior
*****
Stories Total
*****
Utility Water
*****
Land information
Access Type
*****
Amenities
*****
Sewer
*****
Size Depth
*****
Size Frontage
*****
Size Total
*****
Rooms
Main level
Eat in kitchen
*****
Living room
*****
Dining room
*****
2pc Bathroom
*****
Basement
Recreation room
*****
Bedroom
*****
Second level
Primary Bedroom
*****
3pc Bathroom
*****
Bedroom
*****
Bedroom
*****
4pc Bathroom
*****
Main level
Eat in kitchen
*****
Living room
*****
Dining room
*****
2pc Bathroom
*****
Basement
Recreation room
*****
Bedroom
*****
Second level
Primary Bedroom
*****
3pc Bathroom
*****
Bedroom
*****
Bedroom
*****
4pc Bathroom
*****
Courtesy of Michael St. Jean Realty Inc.
Book a Showing for this property
Please note that filling out this form you'll be registered and your phone number without the +1 part will be used as a password.
