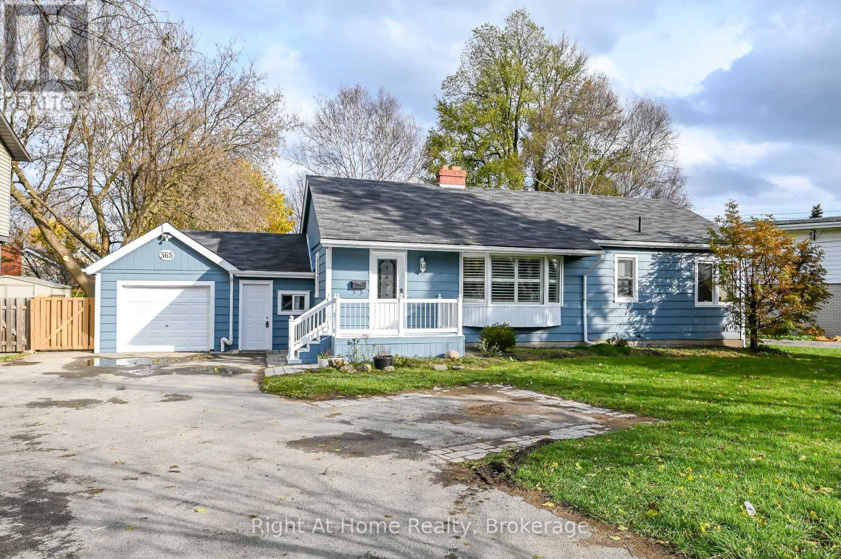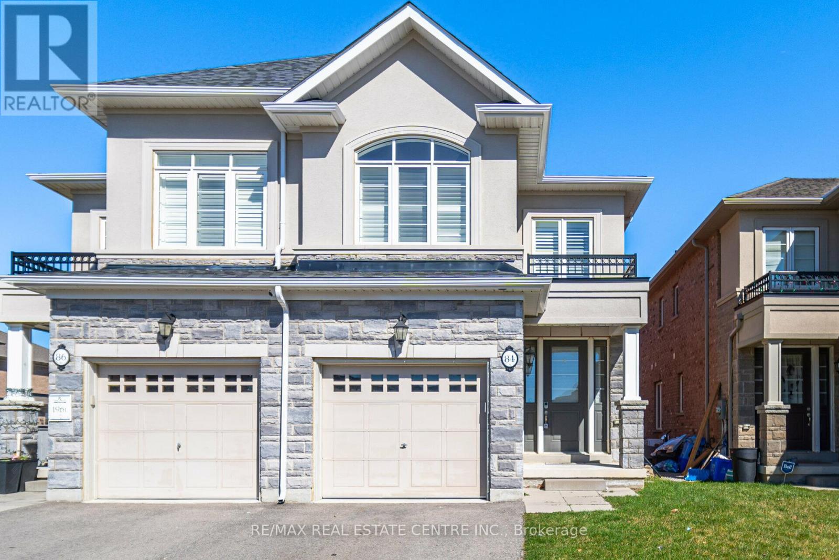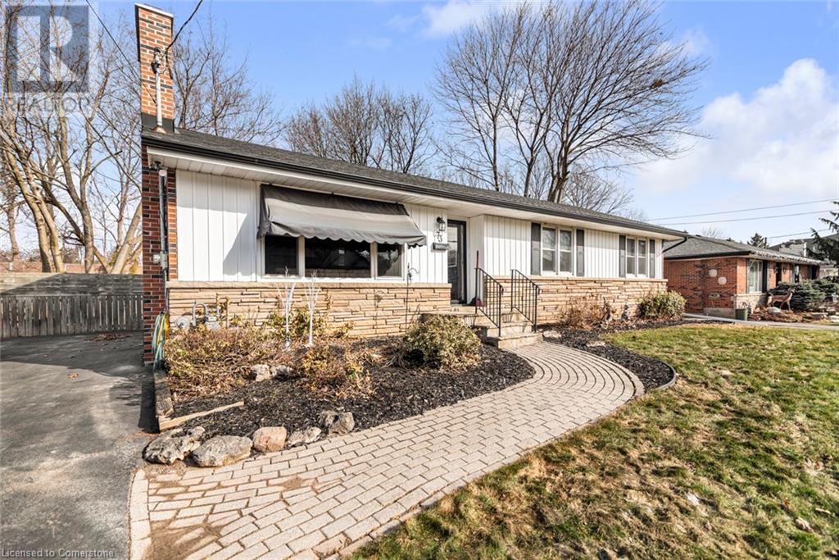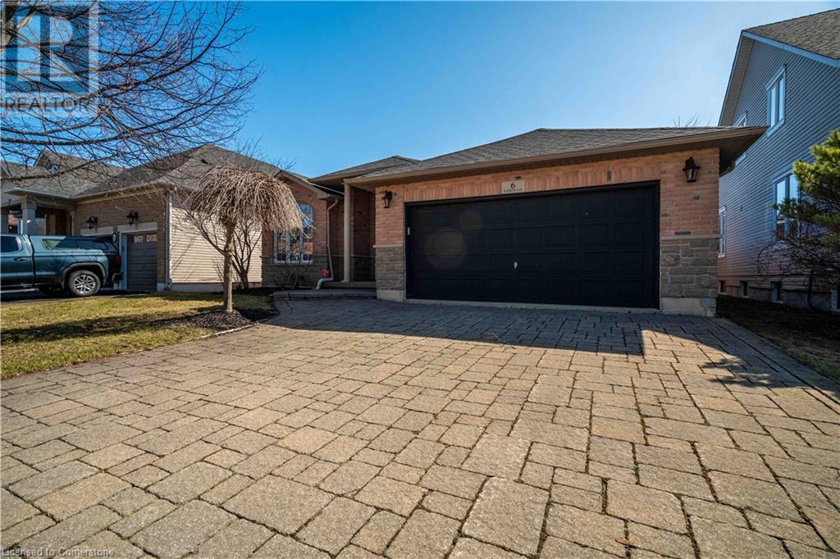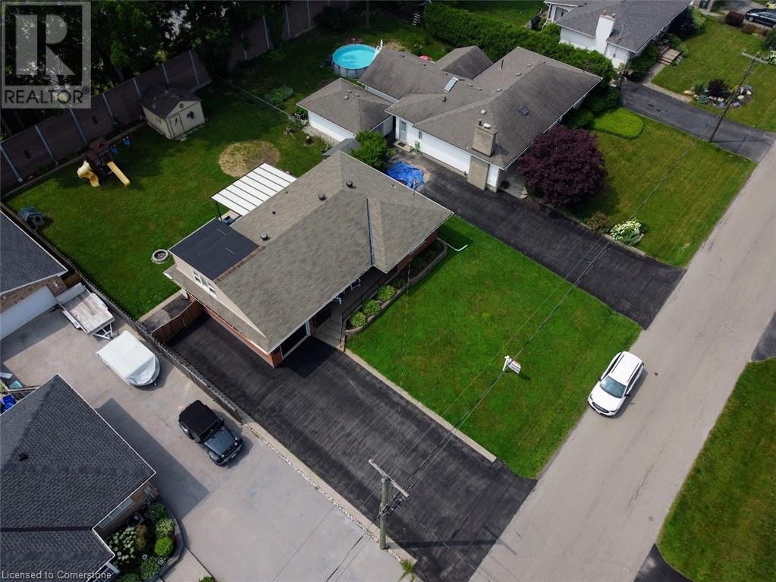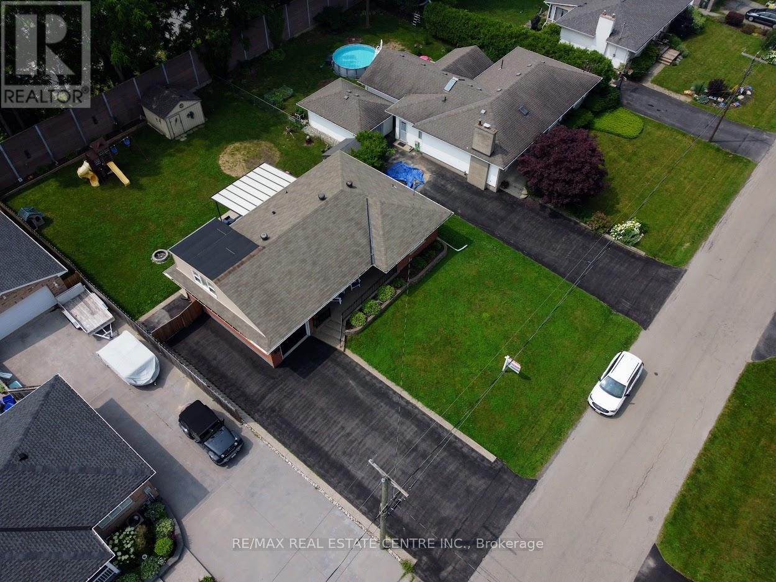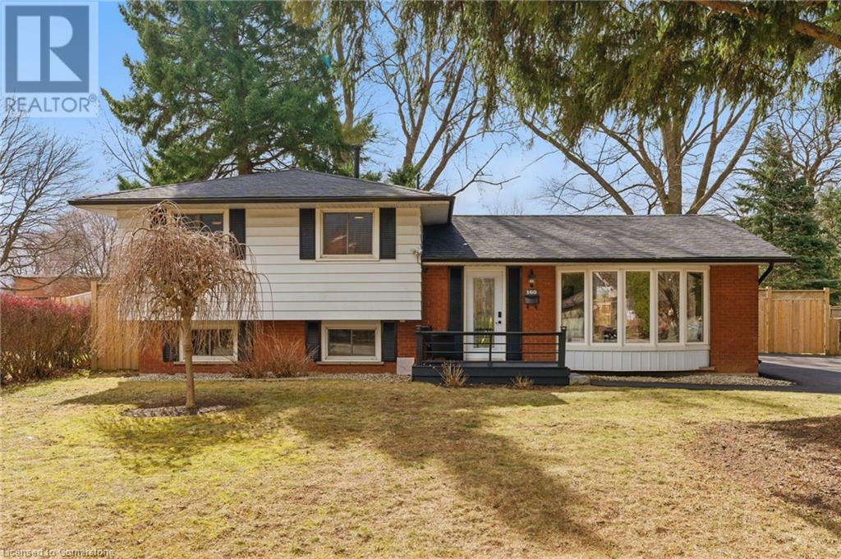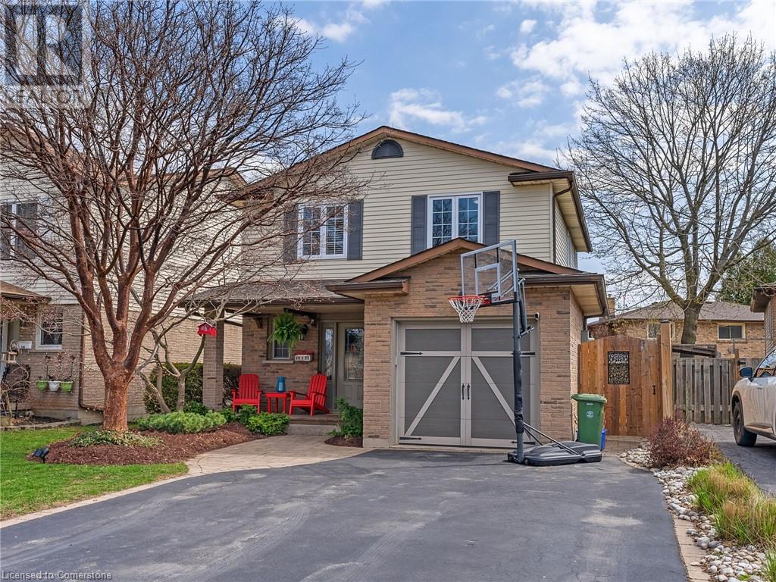Free account required
Unlock the full potential of your property search with a free account! Here's what you'll gain immediate access to:
- Exclusive Access to Every Listing
- Personalized Search Experience
- Favorite Properties at Your Fingertips
- Stay Ahead with Email Alerts
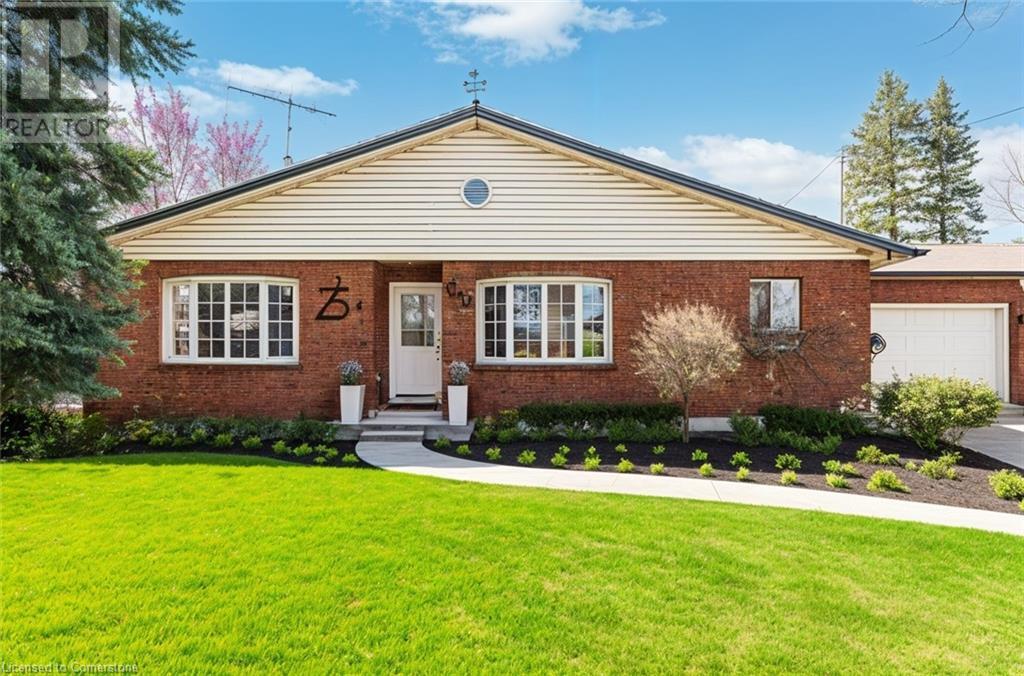
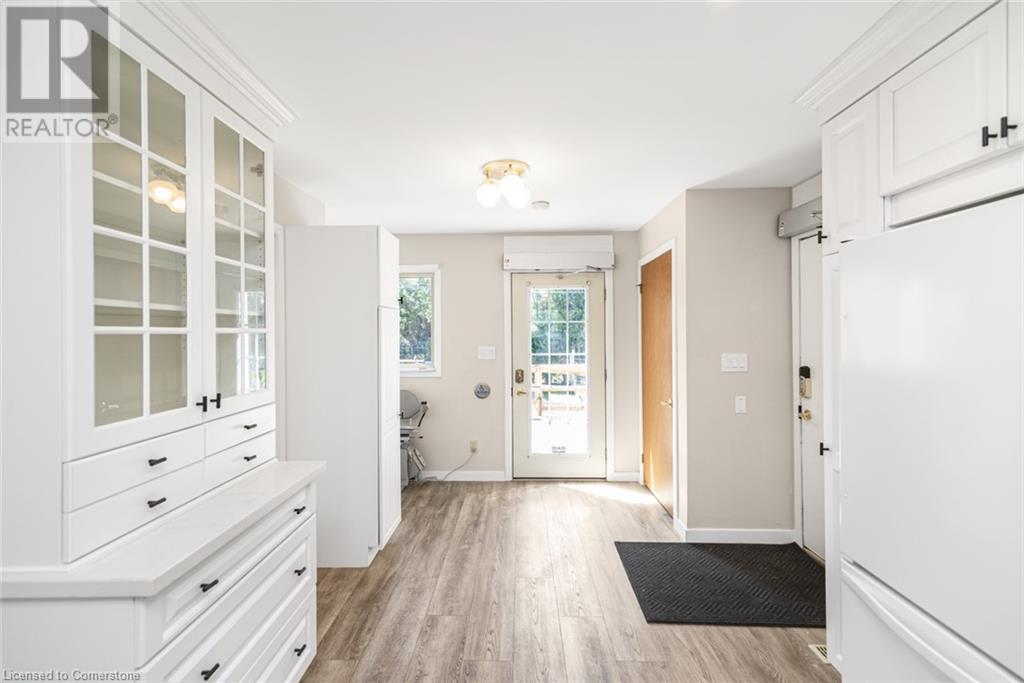
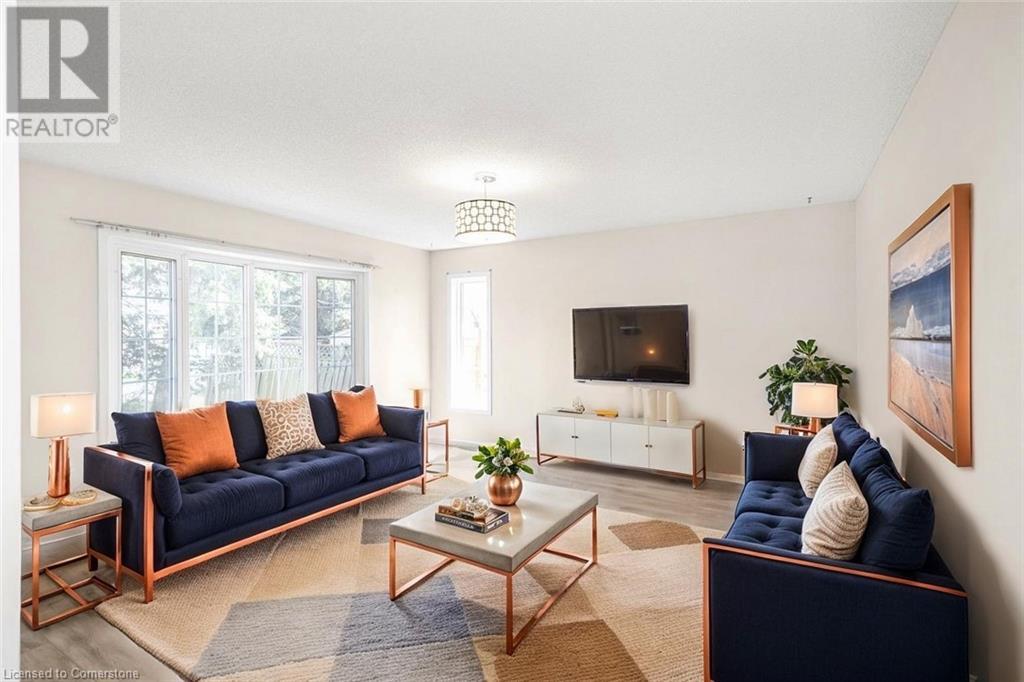
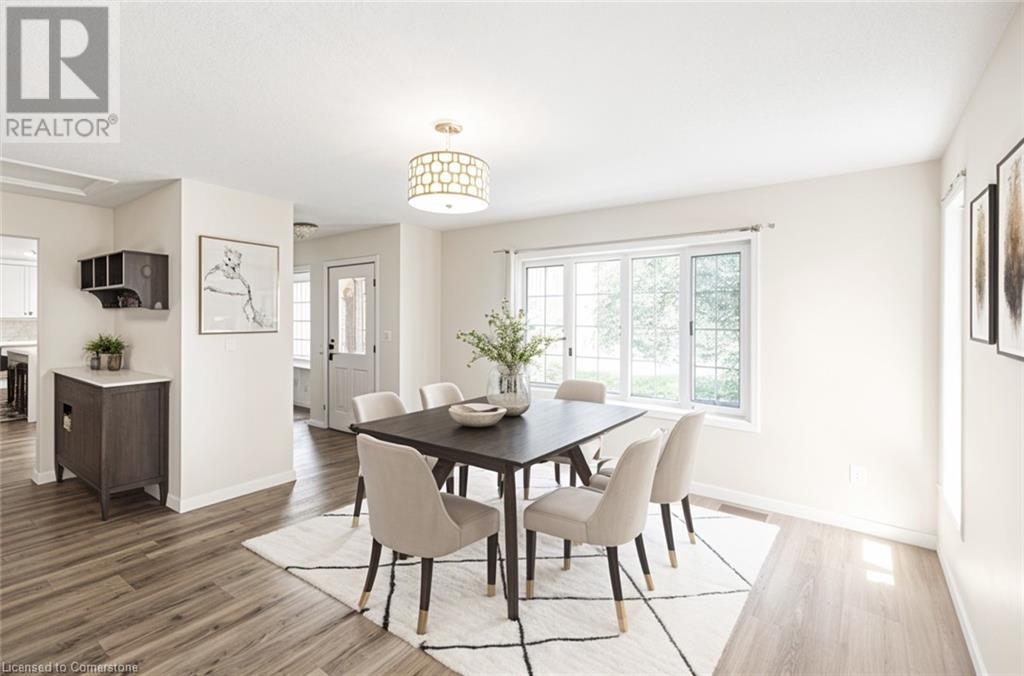

$899,900
520 ANSON Drive
Ancaster, Ontario, Ontario, L9G2M6
MLS® Number: 40694959
Property description
Spacious 4-level back split home with over 3000 sq ft of living space and loads of potential. Featuring an oversized 2-car garage 733 sq ft, parking for 4-6 cars in the driveway and an updated bright kitchen with quartz counters. 3 + 2 bedrooms with a great space for an office in the basement, 2 full baths and powder room, it’s perfect for large families or possibly multi-family living. Lower level family room has rough-in ready for possibly an additional kitchen. This home is currently wheelchair accessible with 2 chair glides installed. Enjoy a private backyard with a hot tub, large garden, and newer deck with 2 natural gas hookups, summer & winter BBQing is a breeze. Newer furnace with warranty until 2030 and Ecobee thermostat. Convenient location to Meadowlands, Hamilton airport, shopping, transit, and great schools. Quick and easy access to 403 and Hwy 6. Don’t miss out! Select photos have been virtually staged.
Building information
Type
*****
Appliances
*****
Basement Development
*****
Basement Type
*****
Constructed Date
*****
Construction Style Attachment
*****
Cooling Type
*****
Exterior Finish
*****
Fireplace Present
*****
FireplaceTotal
*****
Fire Protection
*****
Half Bath Total
*****
Heating Fuel
*****
Heating Type
*****
Size Interior
*****
Utility Water
*****
Land information
Access Type
*****
Amenities
*****
Sewer
*****
Size Depth
*****
Size Frontage
*****
Size Total
*****
Rooms
Main level
Eat in kitchen
*****
Living room
*****
2pc Bathroom
*****
Lower level
Family room
*****
Laundry room
*****
3pc Bathroom
*****
Basement
Bedroom
*****
Bedroom
*****
Second level
Bedroom
*****
Bedroom
*****
Bedroom
*****
4pc Bathroom
*****
Courtesy of Platinum Lion Realty Inc.
Book a Showing for this property
Please note that filling out this form you'll be registered and your phone number without the +1 part will be used as a password.
