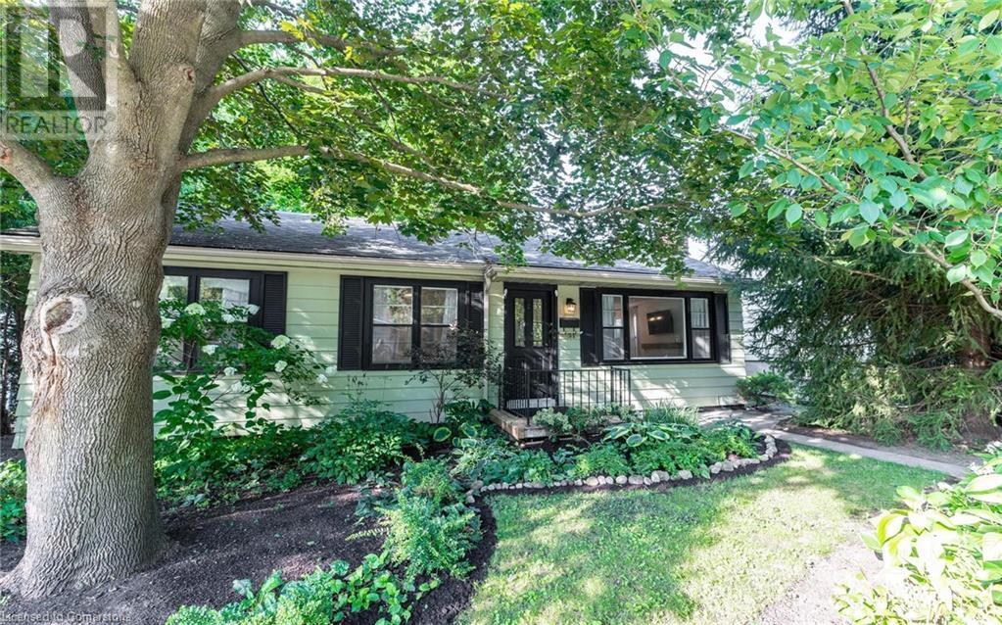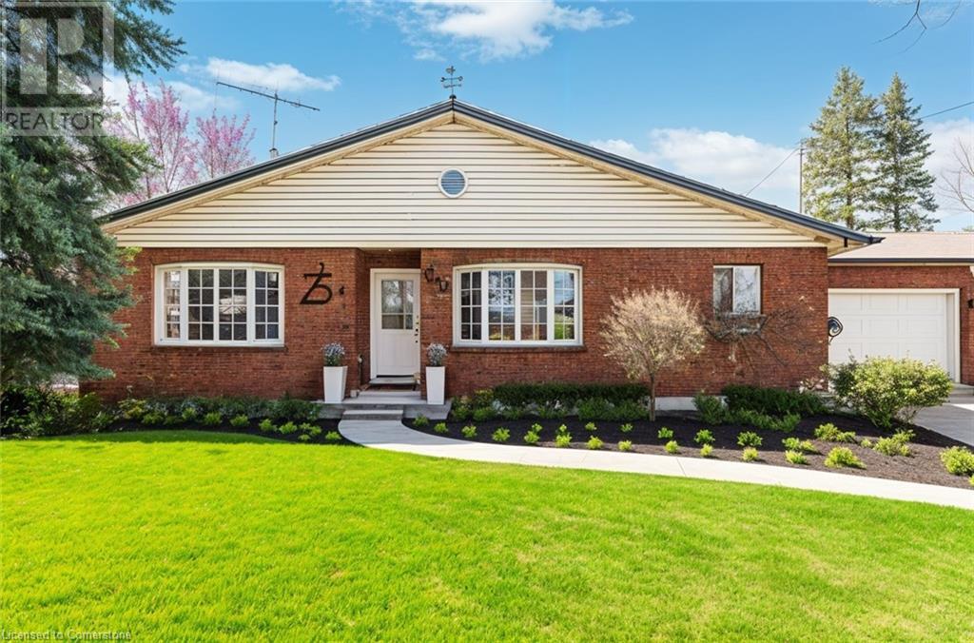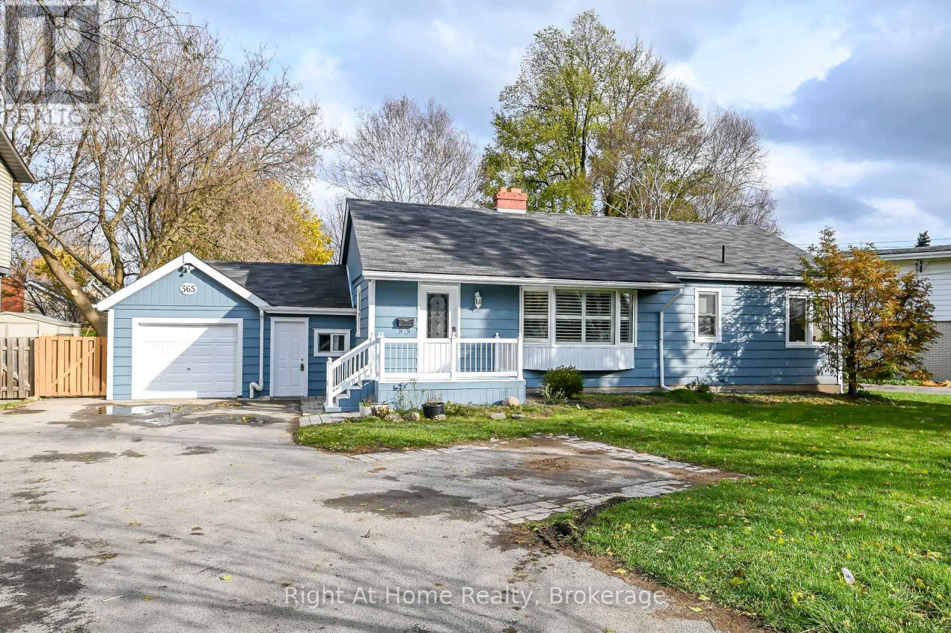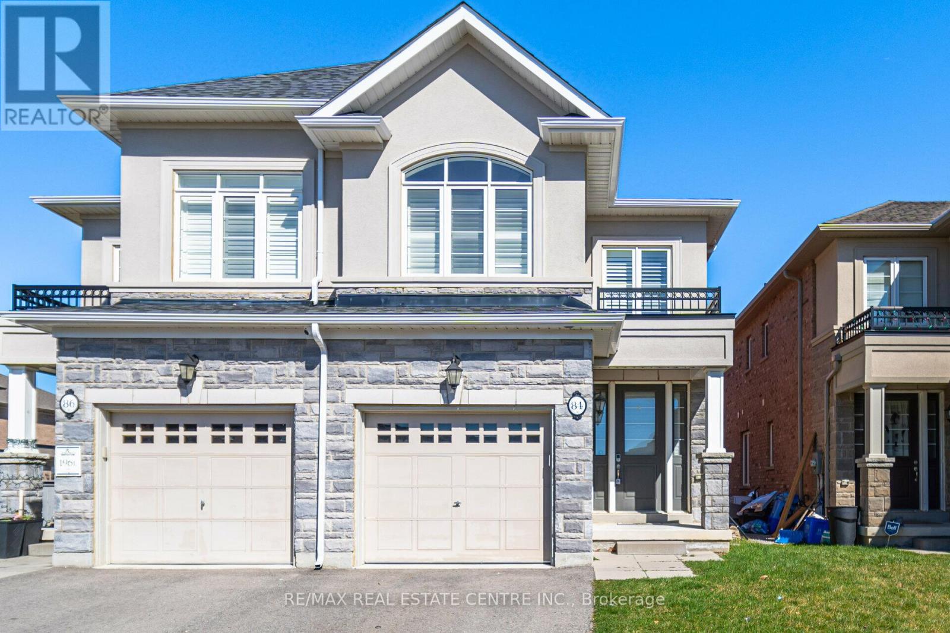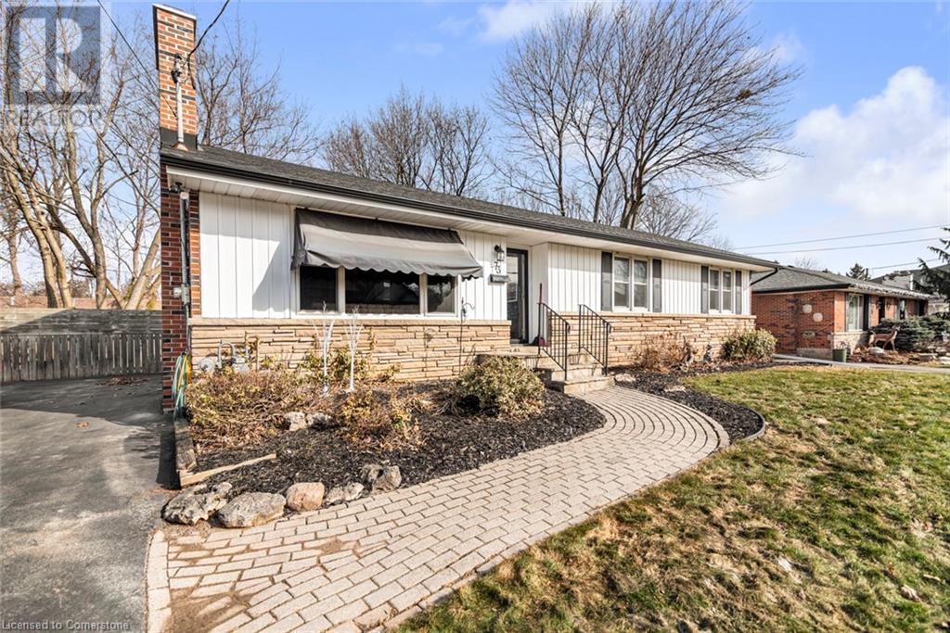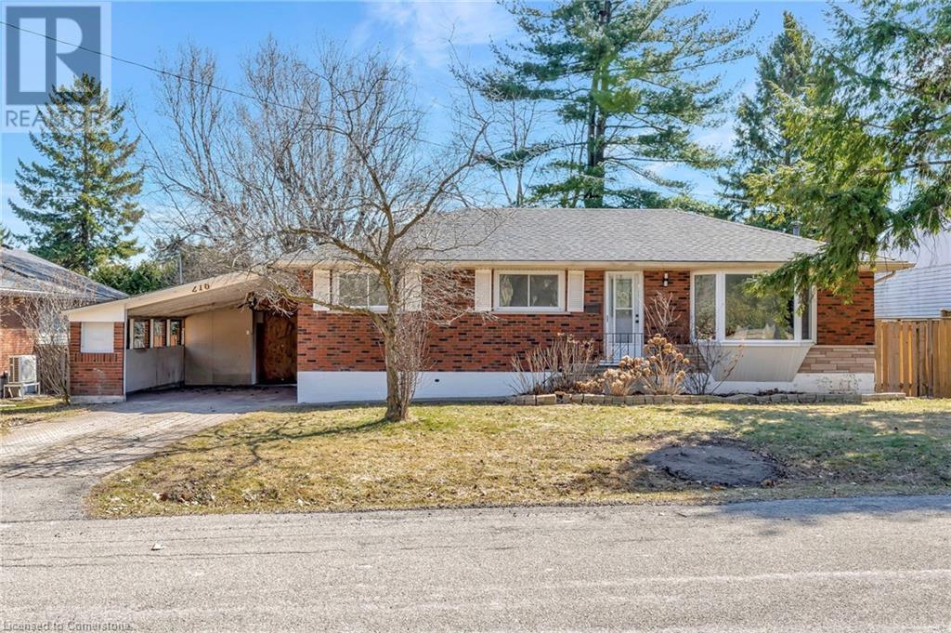Free account required
Unlock the full potential of your property search with a free account! Here's what you'll gain immediate access to:
- Exclusive Access to Every Listing
- Personalized Search Experience
- Favorite Properties at Your Fingertips
- Stay Ahead with Email Alerts
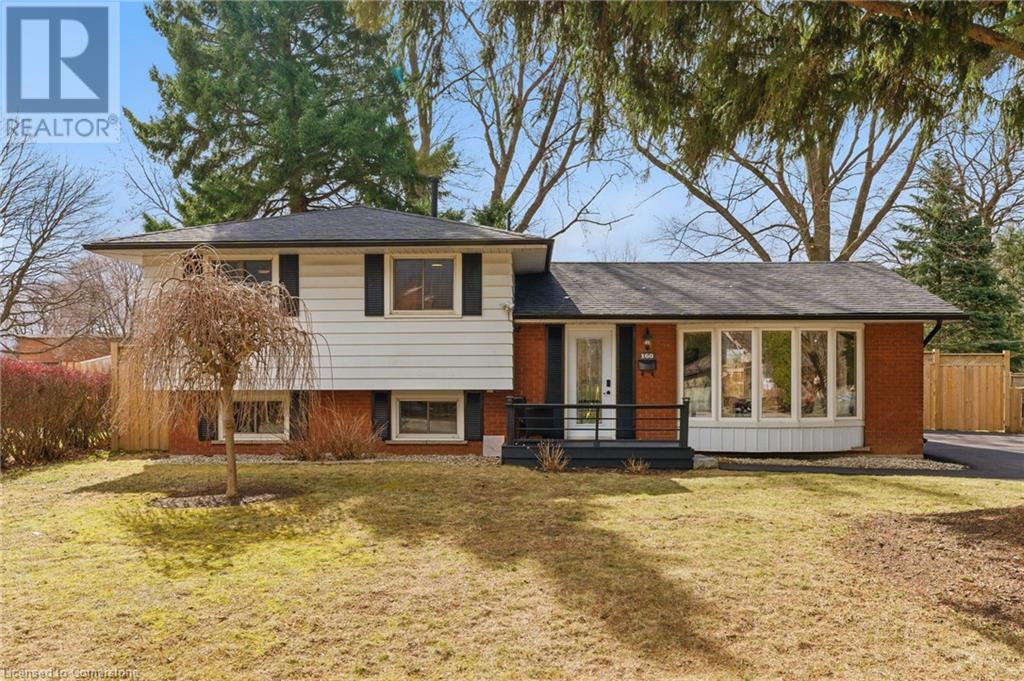
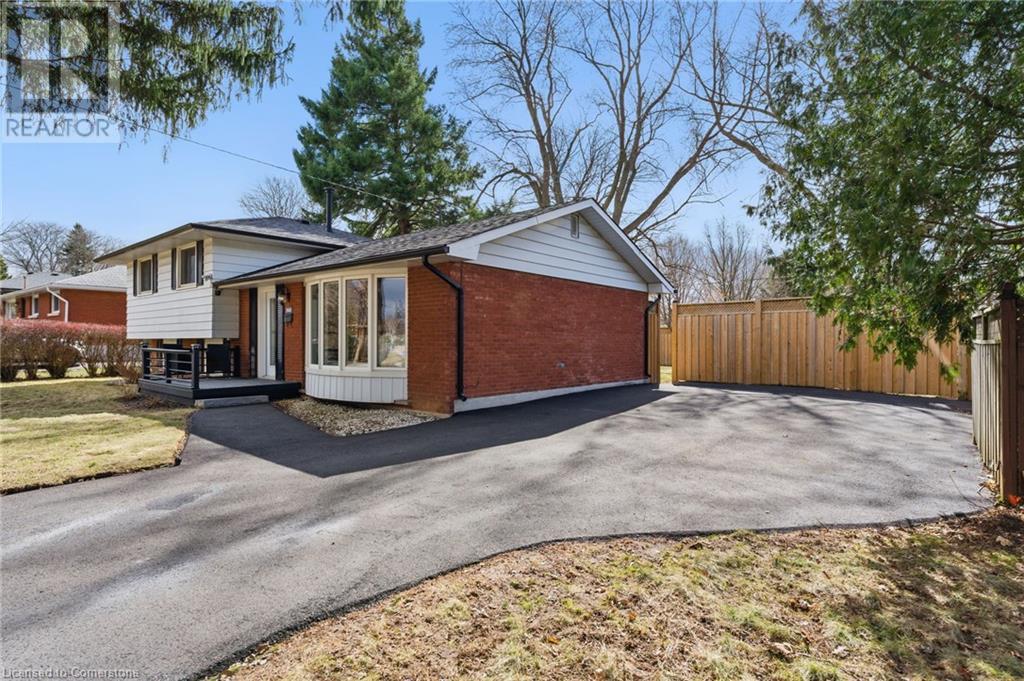
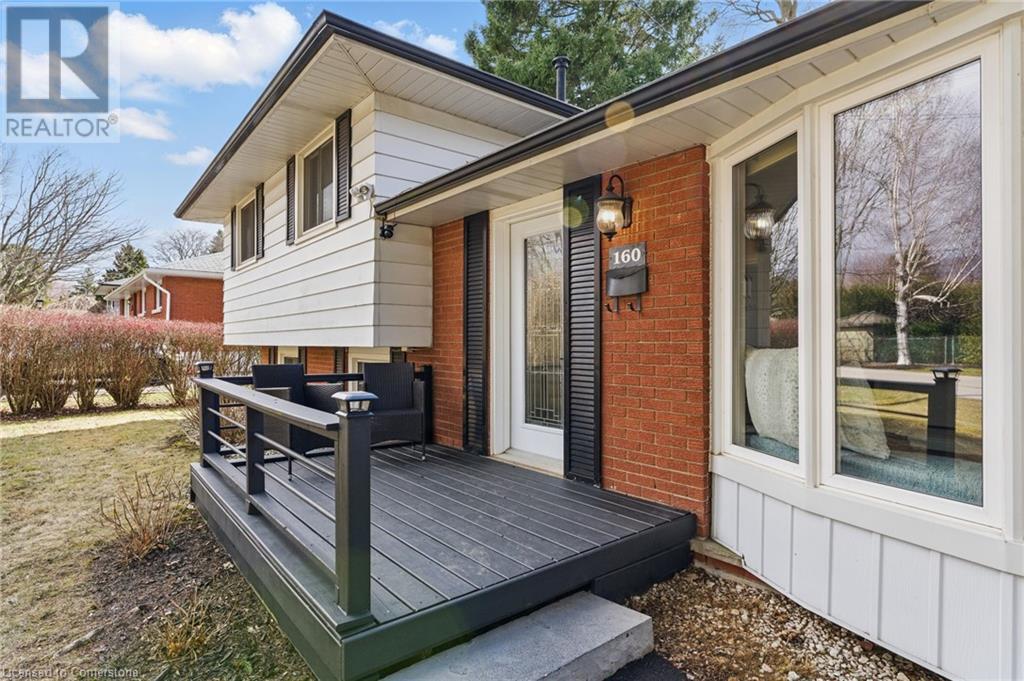
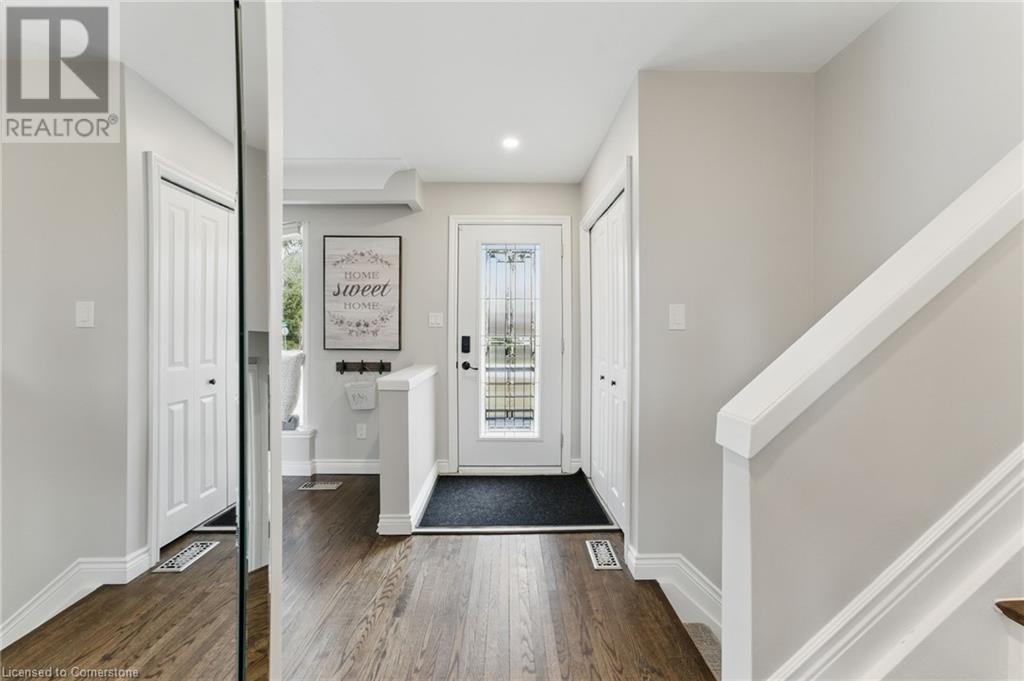

$999,900
160 COUNCIL Crescent
Ancaster, Ontario, Ontario, L9G1V1
MLS® Number: 40719116
Property description
Welcome to your new family home in the heart of Ancaster! The moment you step inside, you'll be greeted by the large bow window in the living room, welcoming in an abundance of natural light. Enjoy the open-concept living-dining area with recently refinished hardwood floors. The large eat-in kitchen includes brand new quartz countertops and a walkout to the large, fully-fenced yard. Situated on a private 75x100 lot with mature trees and no rear neighbours, this yard is perfect for entertaining! Upstairs, there are 3 bedrooms and a recently renovated 4 piece bathroom. The lower level provides a versatile space which can be used as a playroom, rec space, office, or bedroom. It also includes a new 3-piece bathroom and a large laundry room with a convenient walk-up to the backyard. This home is situated on a private street, mere steps to many custom estate homes. Homes on this side of the street rarely come to the market, so don’t miss out! Close to everything you need: HWY / Linc access, steps to schools and parks, quick drive to Hamilton Golf & Country Club, close to cafes, restaurants, and more! Furnace, AC, and owned Hot Water Tank were all replaced in 2024.
Building information
Type
*****
Appliances
*****
Basement Development
*****
Basement Type
*****
Construction Style Attachment
*****
Cooling Type
*****
Exterior Finish
*****
Foundation Type
*****
Heating Fuel
*****
Heating Type
*****
Size Interior
*****
Utility Water
*****
Land information
Amenities
*****
Sewer
*****
Size Depth
*****
Size Frontage
*****
Size Total
*****
Rooms
Main level
Dining room
*****
Kitchen
*****
Living room
*****
Lower level
Bedroom
*****
3pc Bathroom
*****
Laundry room
*****
Second level
Primary Bedroom
*****
Bedroom
*****
Bedroom
*****
4pc Bathroom
*****
Courtesy of Platinum Lion Realty Inc.
Book a Showing for this property
Please note that filling out this form you'll be registered and your phone number without the +1 part will be used as a password.
