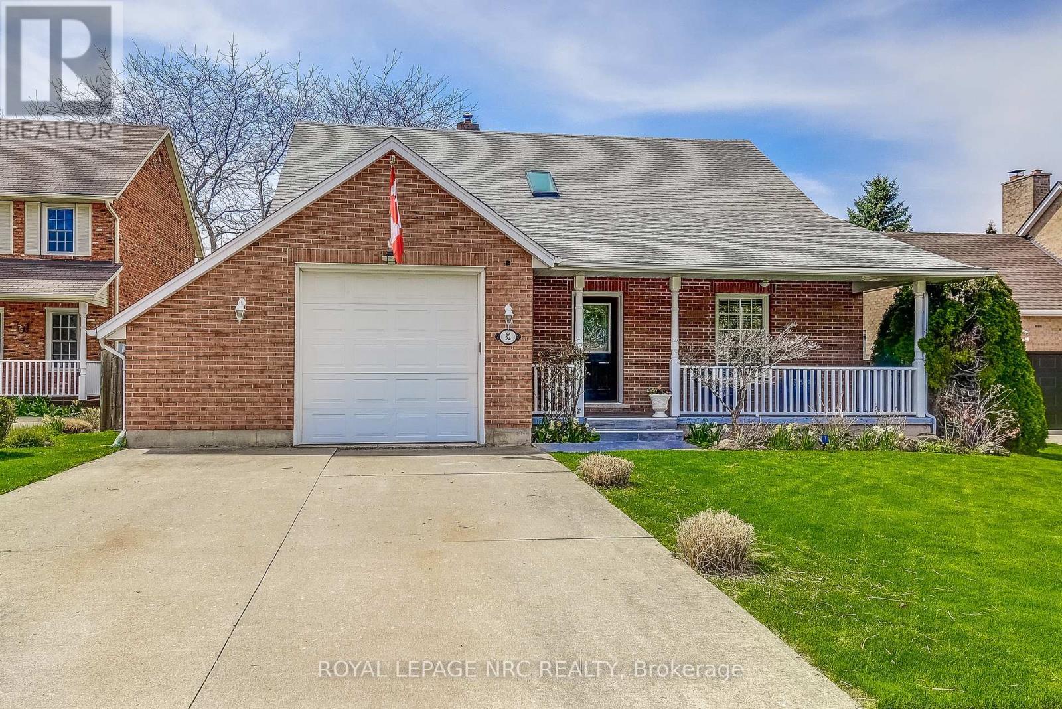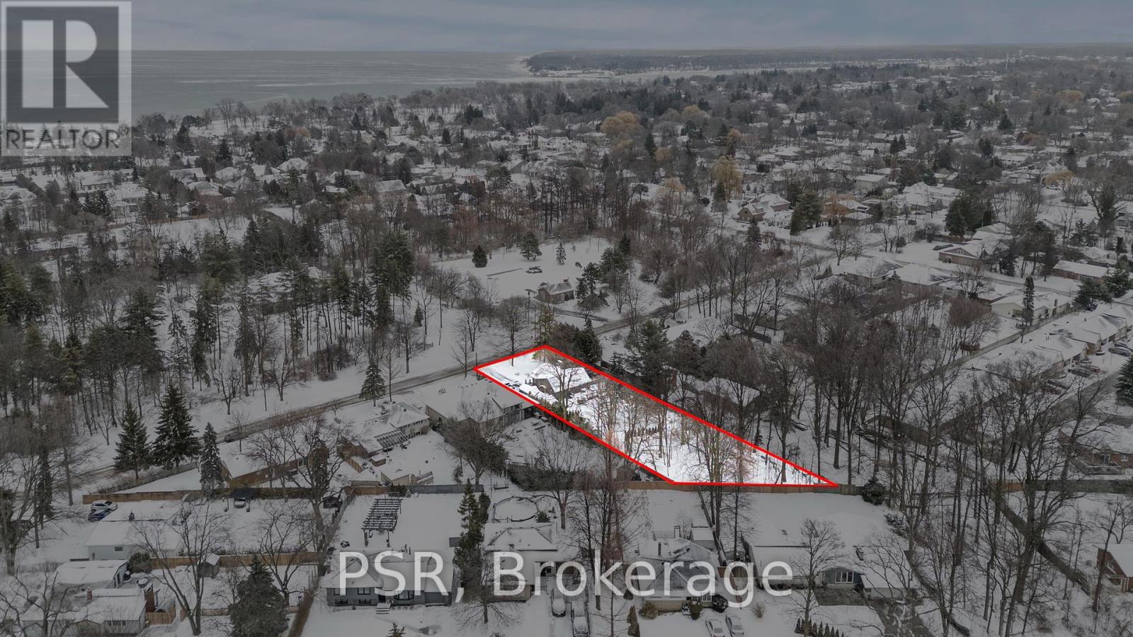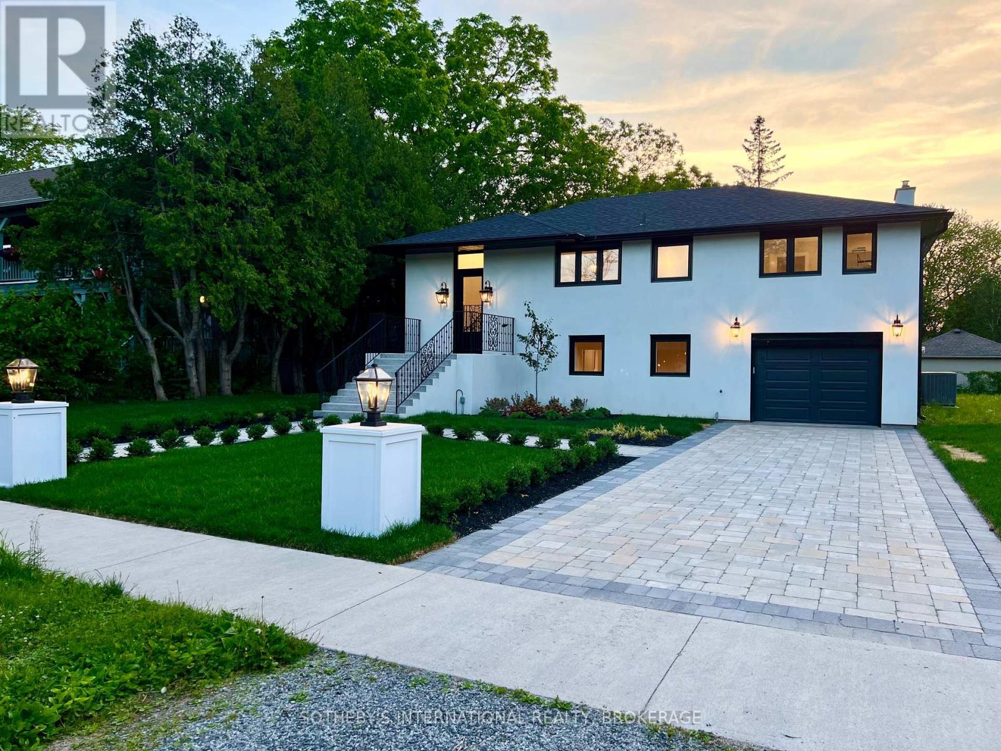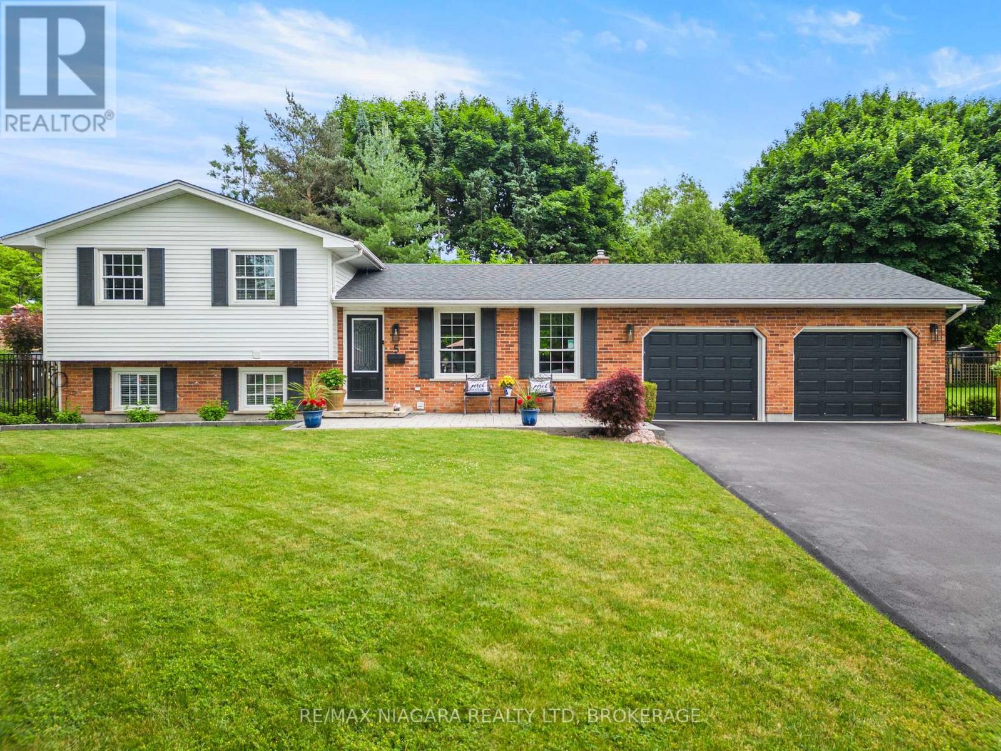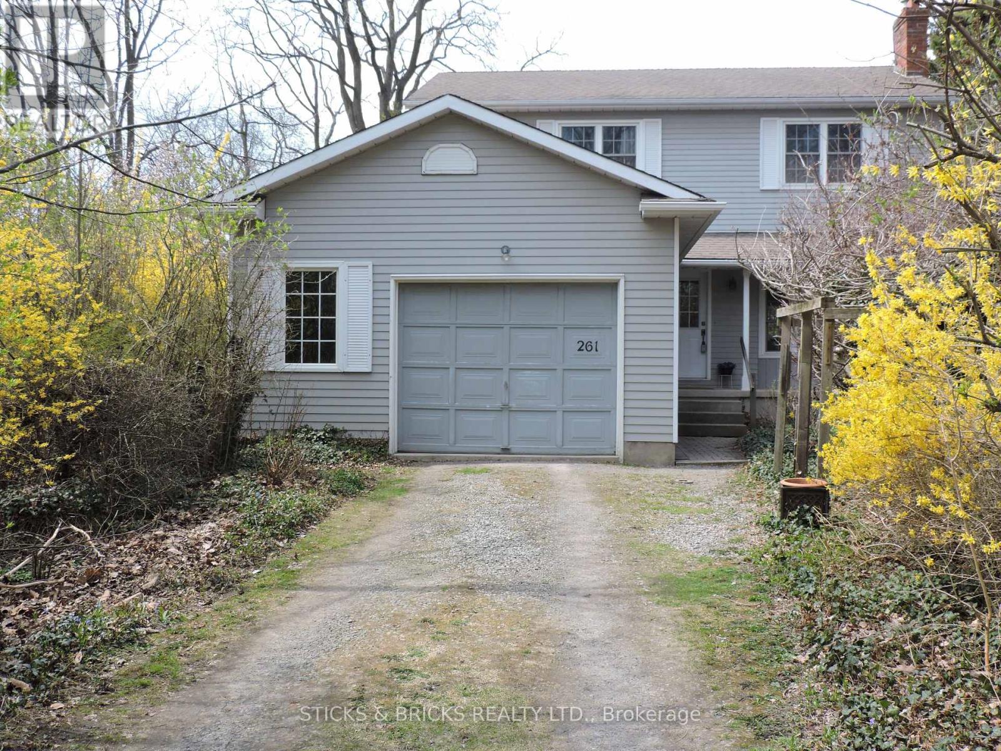Free account required
Unlock the full potential of your property search with a free account! Here's what you'll gain immediate access to:
- Exclusive Access to Every Listing
- Personalized Search Experience
- Favorite Properties at Your Fingertips
- Stay Ahead with Email Alerts
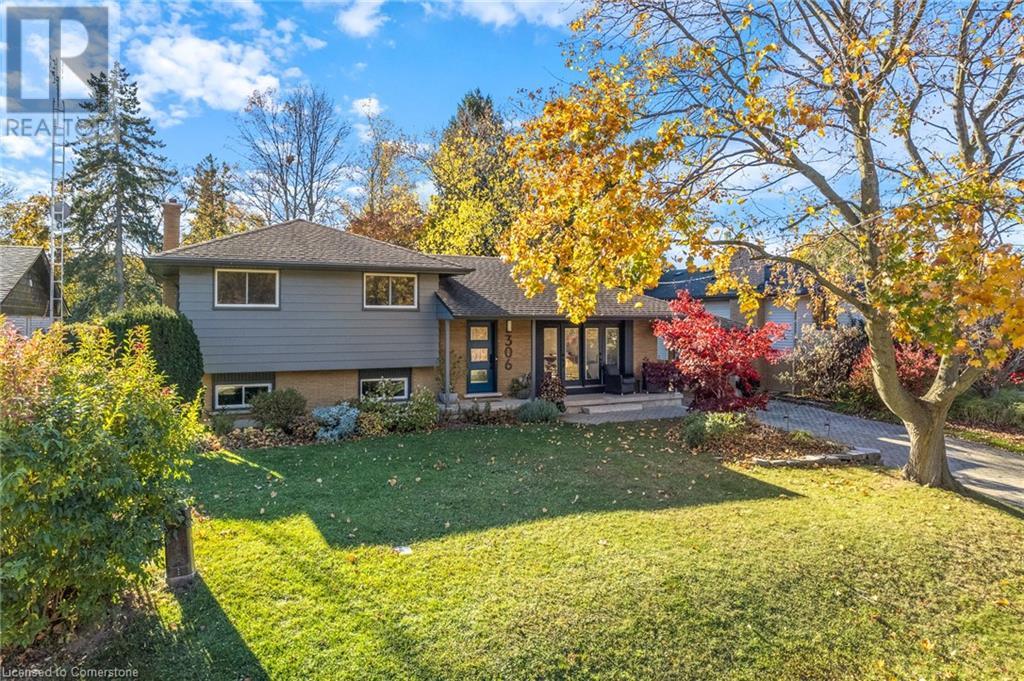
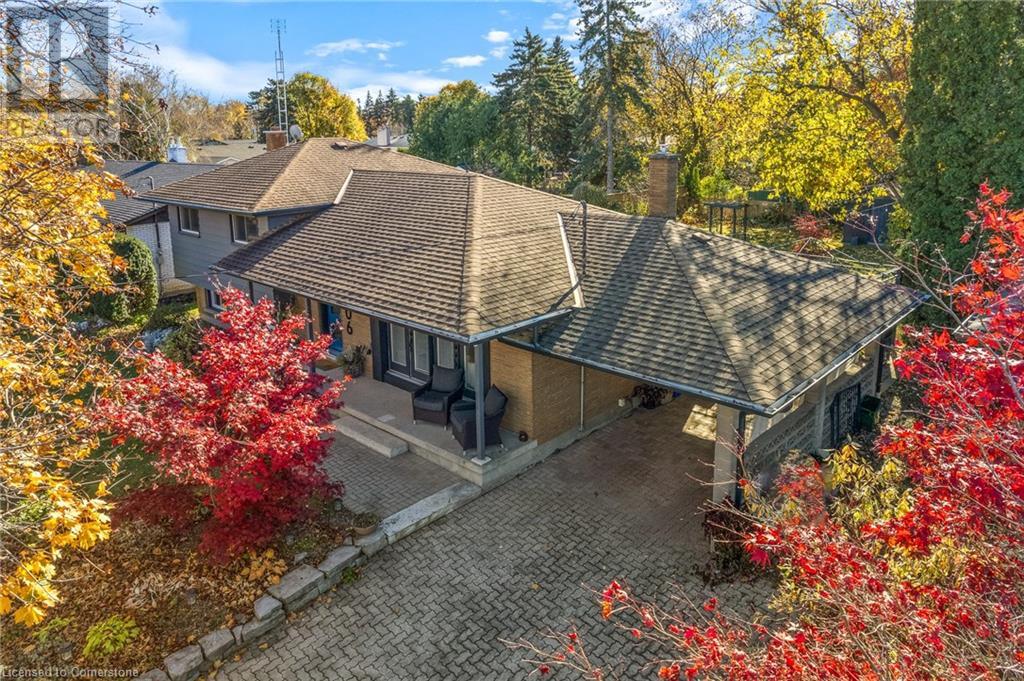
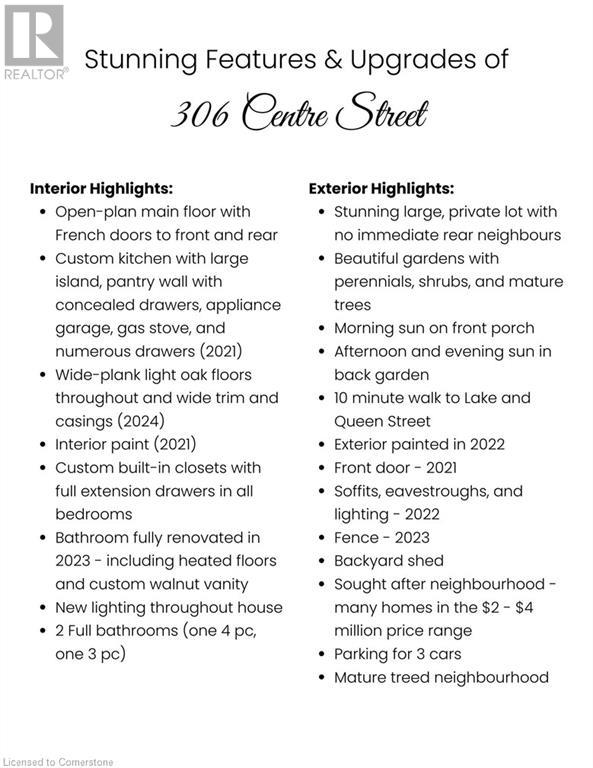
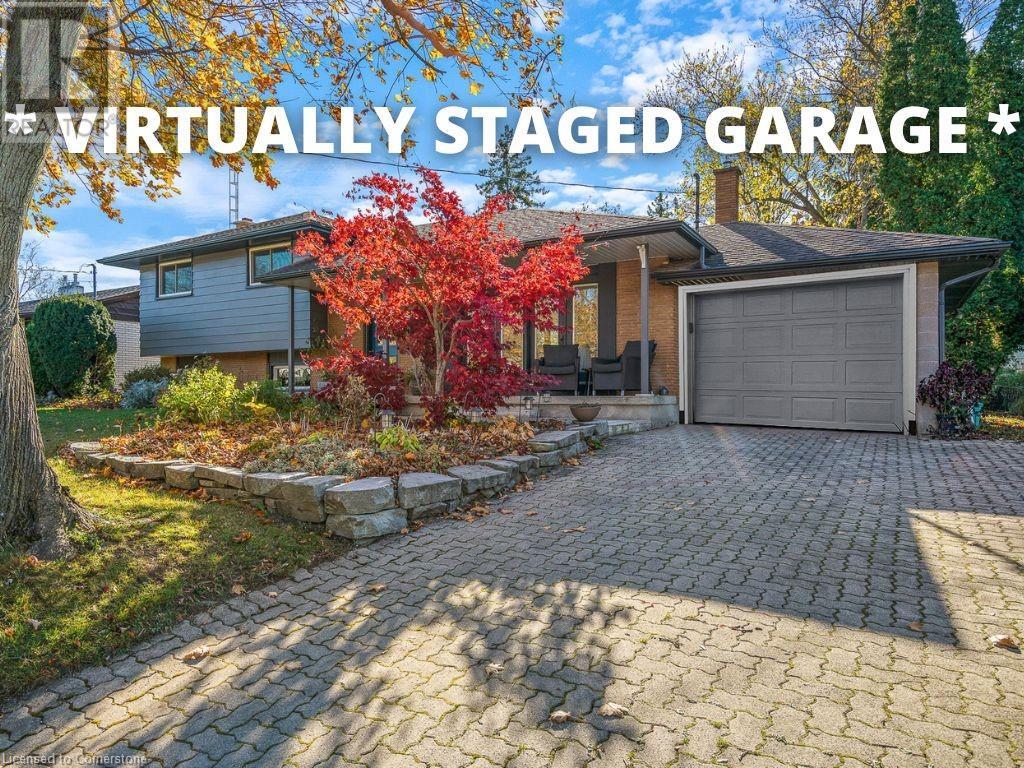
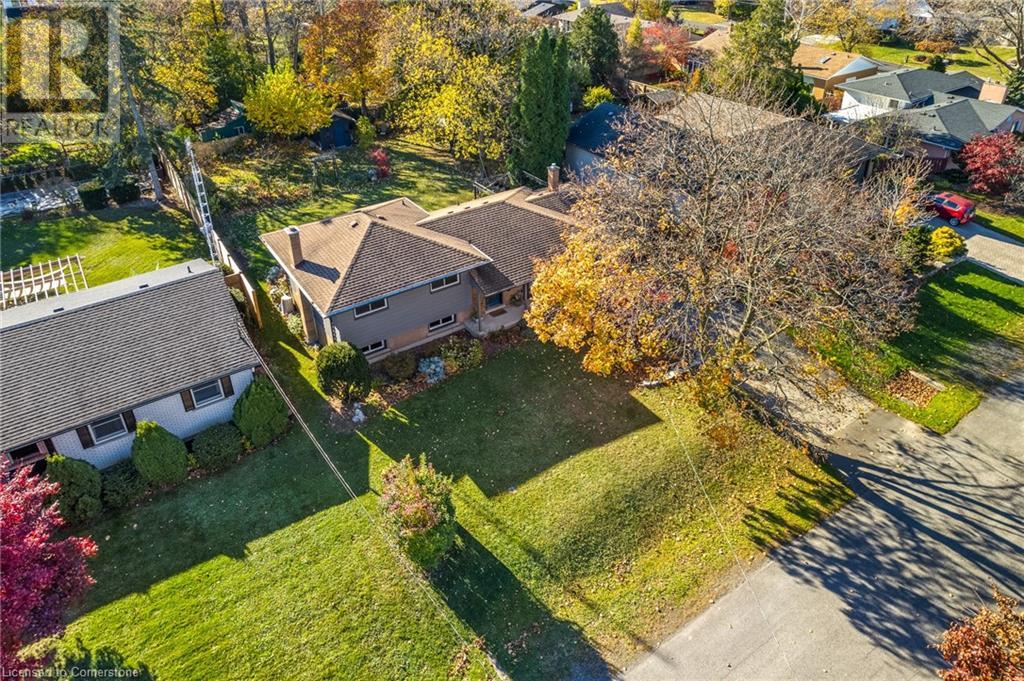
$1,199,000
306 CENTRE Street
Niagara-on-the-Lake, Ontario, Ontario, L0S1J0
MLS® Number: 40724936
Property description
Location, location!! Brand new listing! Welcome to 306 Centre Street in the Old Town of Niagara-on-the-Lake. Only five minutes to the iconic Queen Street, shops, restaurants, theatre, golf course, and the Lake. This home has been beautifully renovated from 2021-2024, including custom modern kitchen with large island that can seat 4 plus quartz countertops and stainless steel appliances. Wide plank oak floors throughout, bathroom with walnut vanity and heated floors (2 full bathrooms total). There are 3 upper bedrooms, 2 living areas, an office, and walk-out from the lower level to the rear gardens. The large lot (70'x141') is adorned with perennials, shrubs, and mature trees. Quiet and serene - fenced in 2023. This sought after neighbourhood has many homes in the $2-4 million range. The large front porch offers a generous sitting area, perfect for relaxing with your morning coffee and the morning sun. The carport can be used as is or converted to a single garage if so desired. Treat yourself - come and view this gem in Niagara-on-the-Lake!
Building information
Type
*****
Appliances
*****
Basement Development
*****
Basement Type
*****
Construction Style Attachment
*****
Cooling Type
*****
Exterior Finish
*****
Fire Protection
*****
Fixture
*****
Heating Fuel
*****
Heating Type
*****
Size Interior
*****
Utility Water
*****
Land information
Amenities
*****
Sewer
*****
Size Depth
*****
Size Frontage
*****
Size Total
*****
Rooms
Main level
Kitchen
*****
Living room
*****
Dining room
*****
Lower level
Family room
*****
Office
*****
3pc Bathroom
*****
Foyer
*****
Basement
Other
*****
Storage
*****
Second level
Primary Bedroom
*****
Bedroom
*****
Bedroom
*****
Full bathroom
*****
Main level
Kitchen
*****
Living room
*****
Dining room
*****
Lower level
Family room
*****
Office
*****
3pc Bathroom
*****
Foyer
*****
Basement
Other
*****
Storage
*****
Second level
Primary Bedroom
*****
Bedroom
*****
Bedroom
*****
Full bathroom
*****
Main level
Kitchen
*****
Living room
*****
Dining room
*****
Lower level
Family room
*****
Office
*****
3pc Bathroom
*****
Foyer
*****
Basement
Other
*****
Storage
*****
Second level
Primary Bedroom
*****
Bedroom
*****
Bedroom
*****
Full bathroom
*****
Main level
Kitchen
*****
Living room
*****
Dining room
*****
Lower level
Family room
*****
Office
*****
3pc Bathroom
*****
Foyer
*****
Basement
Other
*****
Storage
*****
Second level
Primary Bedroom
*****
Bedroom
*****
Courtesy of Right At Home Realty
Book a Showing for this property
Please note that filling out this form you'll be registered and your phone number without the +1 part will be used as a password.
