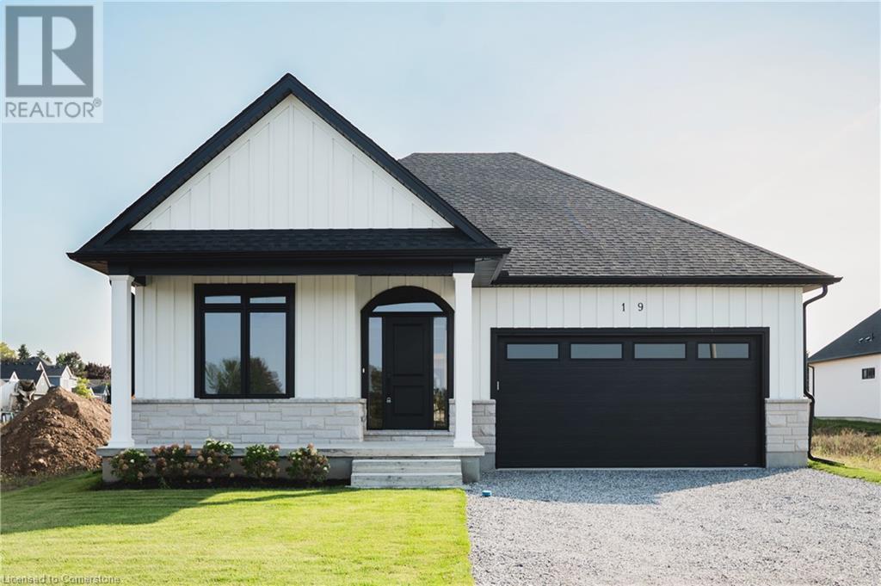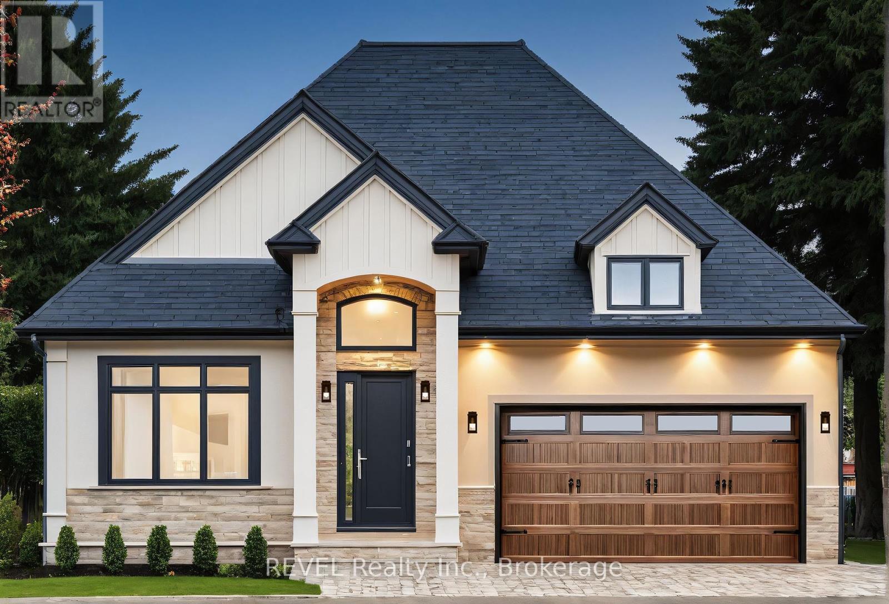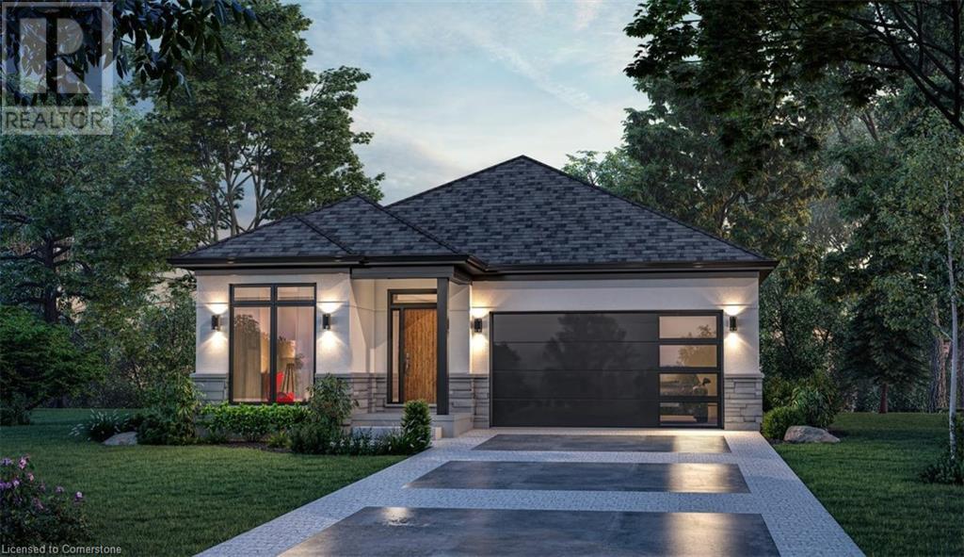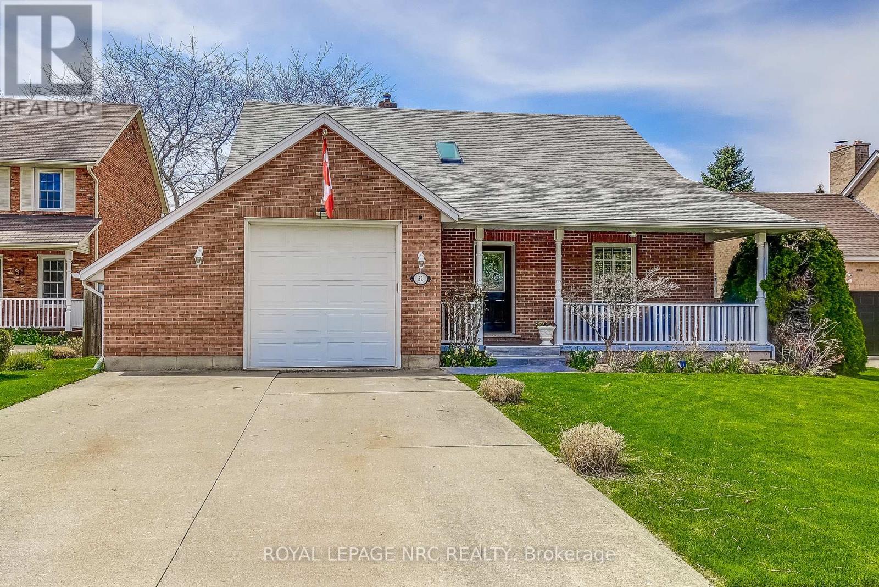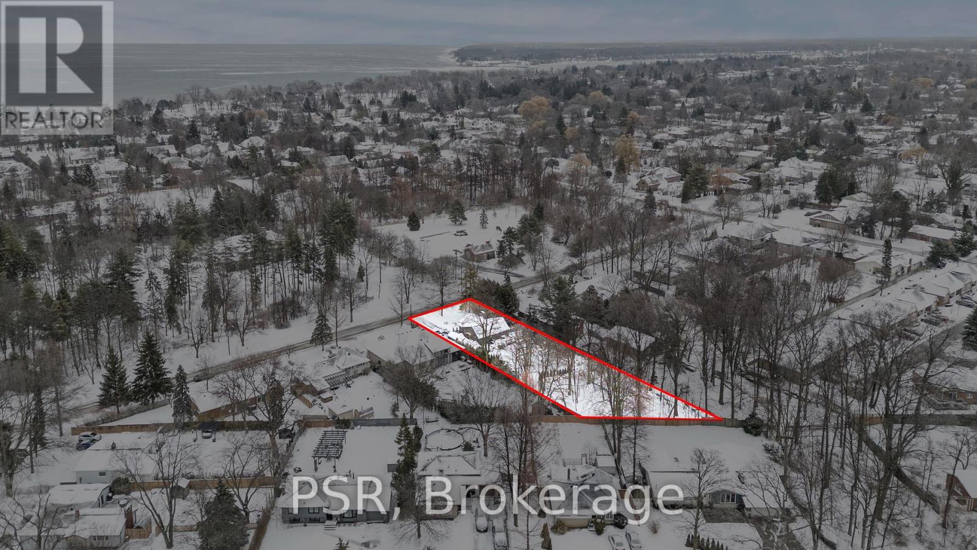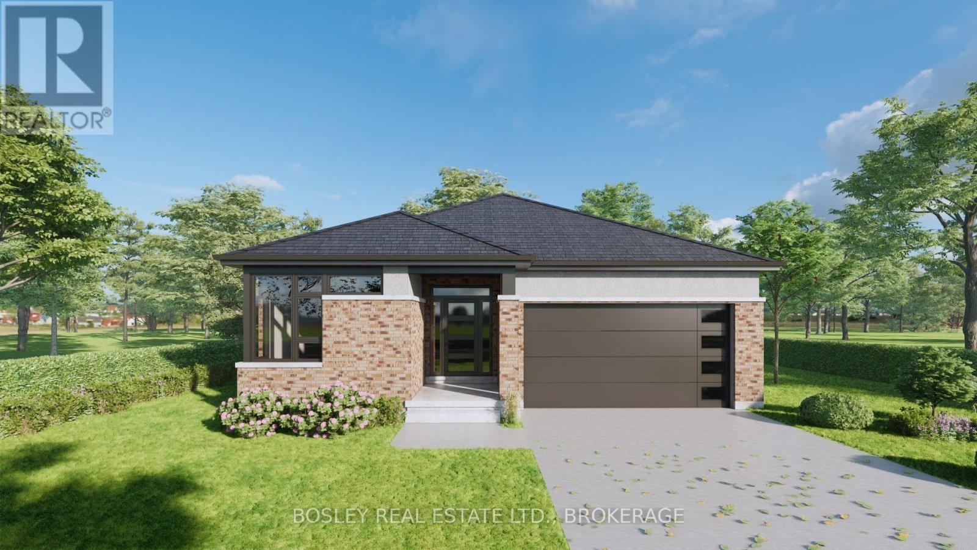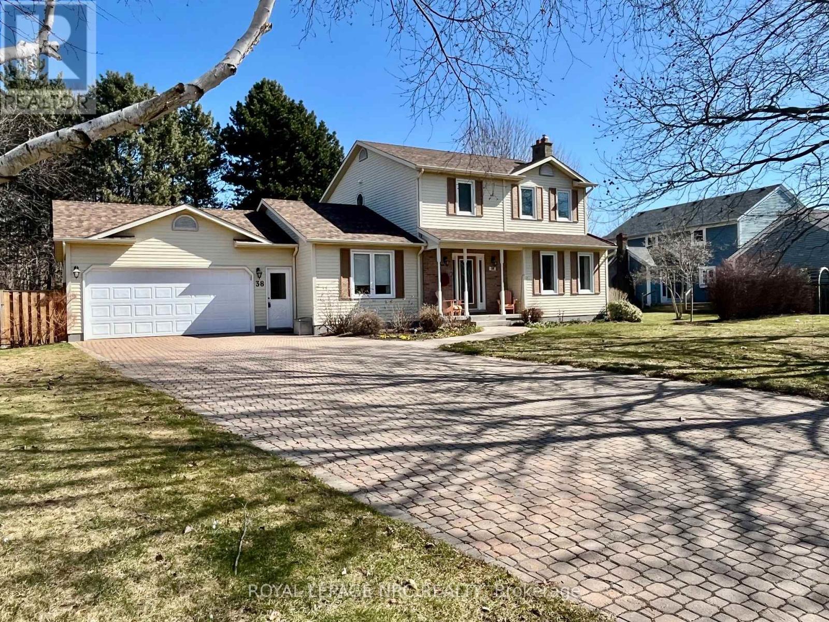Free account required
Unlock the full potential of your property search with a free account! Here's what you'll gain immediate access to:
- Exclusive Access to Every Listing
- Personalized Search Experience
- Favorite Properties at Your Fingertips
- Stay Ahead with Email Alerts
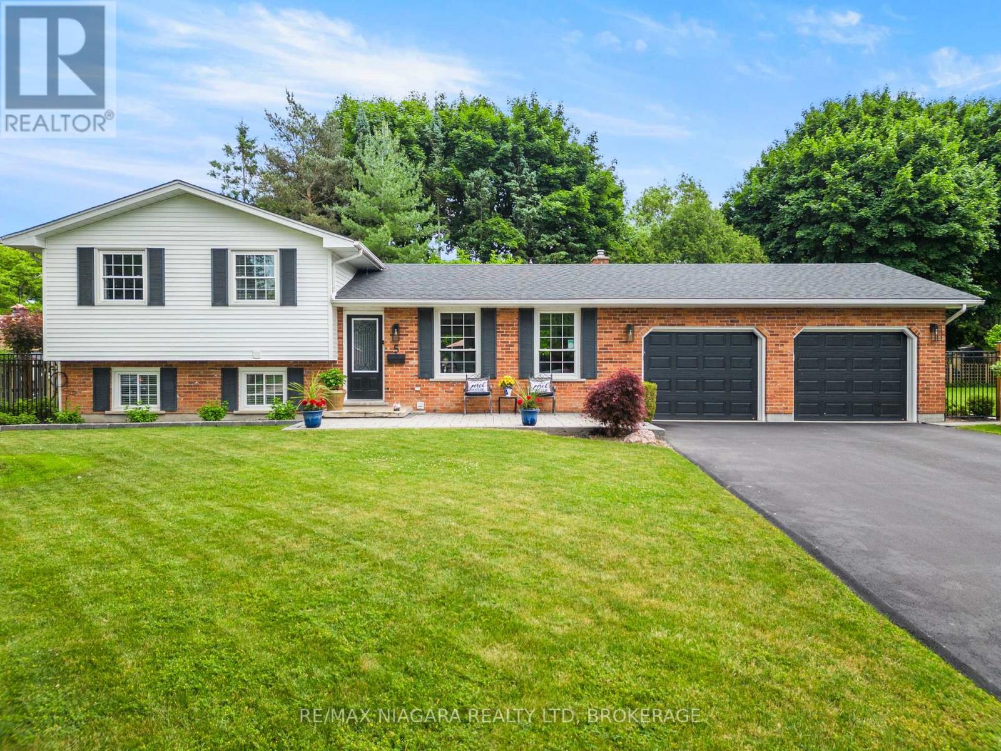
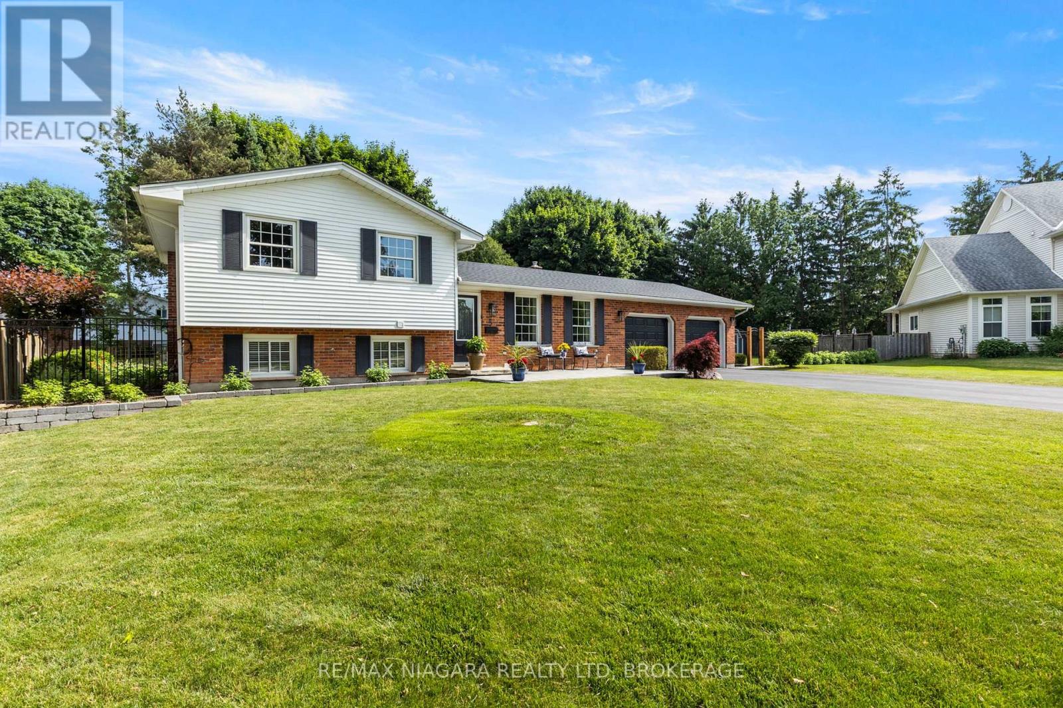
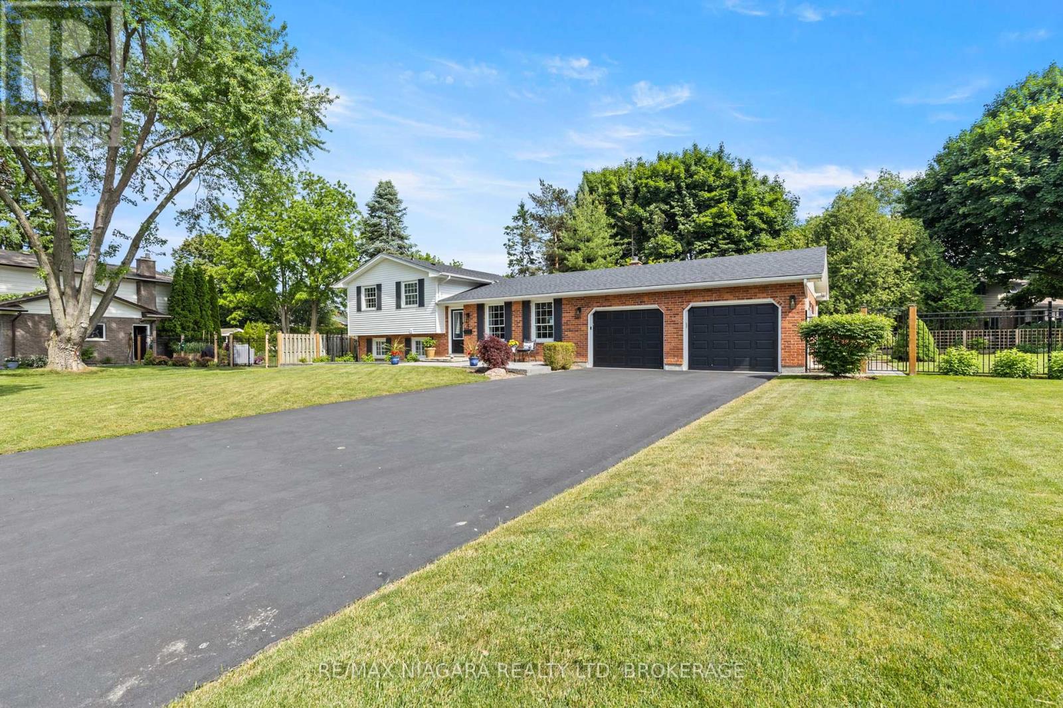
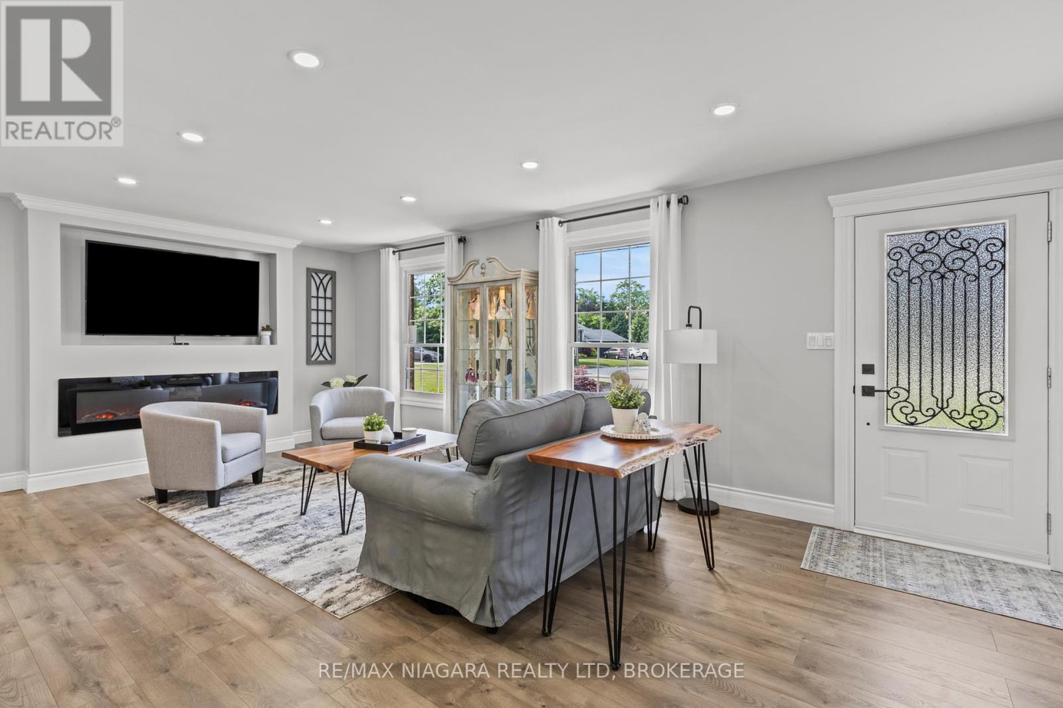
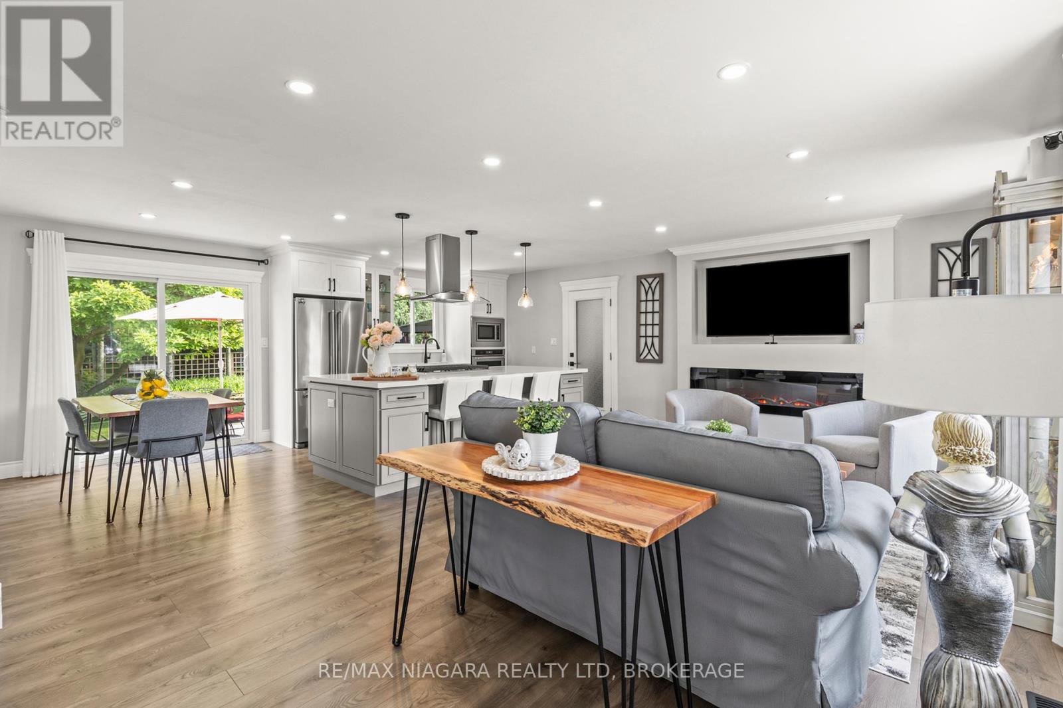
$1,250,000
5 LOYALIST COURT
Niagara-on-the-Lake, Ontario, Ontario, L0S1J0
MLS® Number: X12061401
Property description
5 LOYALIST COURT IS AN EXAMPLE OF RELAXATION AND LIFESTYLE, THIS FULLY RENOVATED 4 LEVEL SIDE - SPLIT OFFERS SO MUCH FROM ITS BEAUTIFUL INTERIOR AND LARGE LUSH EXTERIOR ON A PIE SHAPED LOT WITH DIRECT ACCESS INTO THE PARK / PLAYGROUND WITH TENNIS COURT. DRIVE UP THE LARGE FRESHLY PAVED 4 CAR DRIVE WAY AND IN THE WINTER RIGHT INTO THE DOUBLE CAR FULLY INSULATED AND HEATED GARAGE. THE MAIN FLOOR OF THIS HOME IS AN OPEN CONCEPT WITH A CUSTOM BUILT KITCHEN THAT HAS FLOOR TO CEILING CABINETS AND CROWN MOULDING, QUARTZ COUNTER TOPS AND STAINLESS STEEL KITCHEN AID APPLIANCES WITH 6 BURNER COOK TOP SITUATED IN THE LARGE ISLAND. OFF THE KITCHEN YOU HAVE A SLIDING DOOR TO YOUR BACK PATIO. THE LARGE LIVING ROOM WITH 72 INCH FIREPLACE WILL HAVE YOU DREAMING OF COZY NIGHTS. THE UPPER LEVEL HAS BEEN CONVERTED INTO A LARGE PRIMARY SUITE WITH A FIREPLACE, SEATING AREA, WALK IN CLOSET AND 4 PIECE EN - SUITE. LOWER LEVELS CONSIST OF A REC ROOM, 2ND BEDROOM AND 3 PIECE BATHROOM, A BEDROOM/OFFICE WITH 3 PIECE EN SUITE AS WELL AS A LARGE LAUNDRY ROOM.5 MINTUES TO DOWNTOWN NOTL ,SHOPS,RESTURANTS AND GOLF.
Building information
Type
*****
Age
*****
Amenities
*****
Appliances
*****
Basement Development
*****
Basement Type
*****
Construction Style Attachment
*****
Construction Style Split Level
*****
Cooling Type
*****
Exterior Finish
*****
Fireplace Present
*****
FireplaceTotal
*****
Foundation Type
*****
Heating Fuel
*****
Heating Type
*****
Size Interior
*****
Utility Water
*****
Land information
Amenities
*****
Fence Type
*****
Landscape Features
*****
Sewer
*****
Size Depth
*****
Size Frontage
*****
Size Irregular
*****
Size Total
*****
Rooms
Main level
Kitchen
*****
Dining room
*****
Living room
*****
Lower level
Bedroom
*****
Family room
*****
Basement
Cold room
*****
Office
*****
Laundry room
*****
Bathroom
*****
Bathroom
*****
Utility room
*****
Second level
Bathroom
*****
Primary Bedroom
*****
Main level
Kitchen
*****
Dining room
*****
Living room
*****
Lower level
Bedroom
*****
Family room
*****
Basement
Cold room
*****
Office
*****
Laundry room
*****
Bathroom
*****
Bathroom
*****
Utility room
*****
Second level
Bathroom
*****
Primary Bedroom
*****
Courtesy of RE/MAX NIAGARA REALTY LTD, BROKERAGE
Book a Showing for this property
Please note that filling out this form you'll be registered and your phone number without the +1 part will be used as a password.
