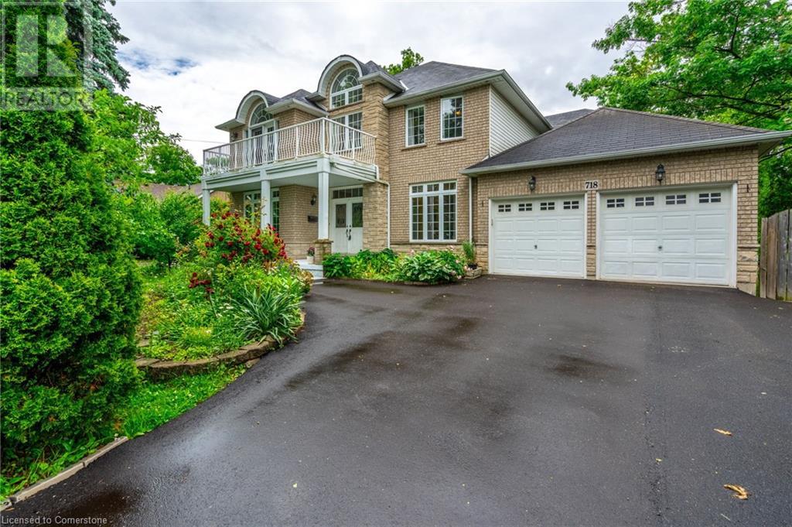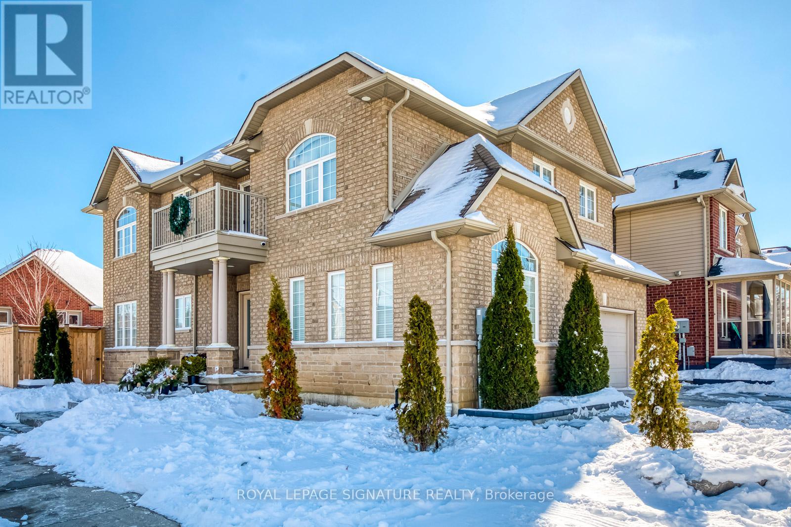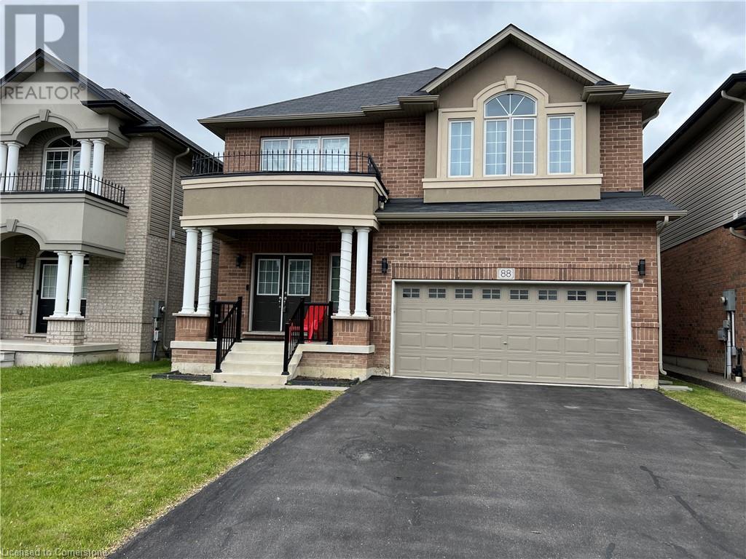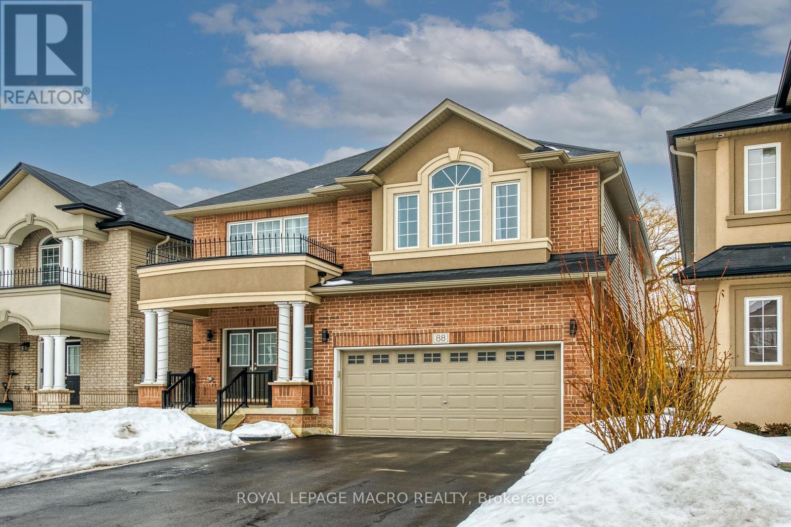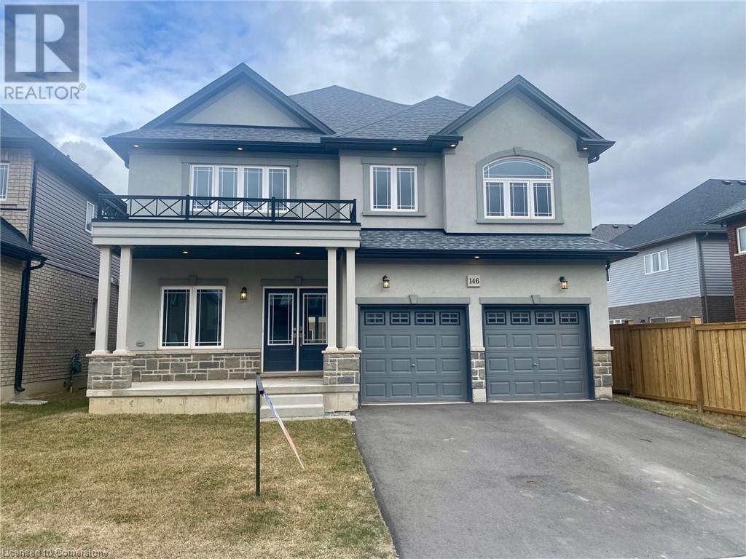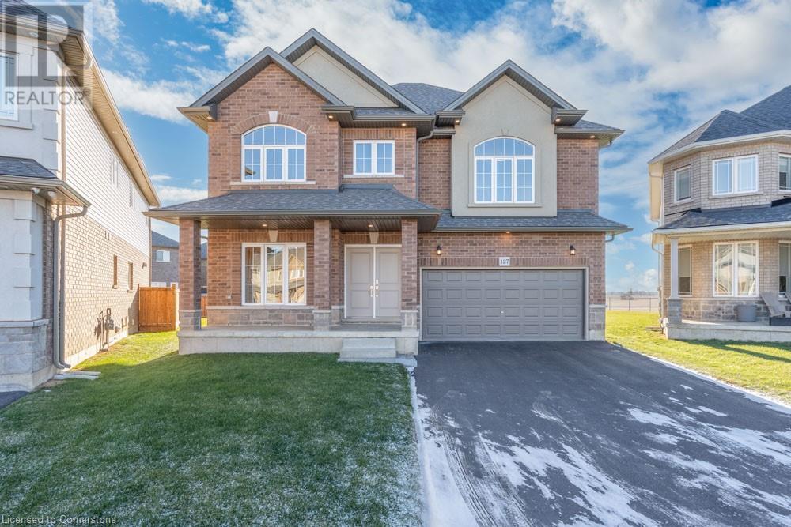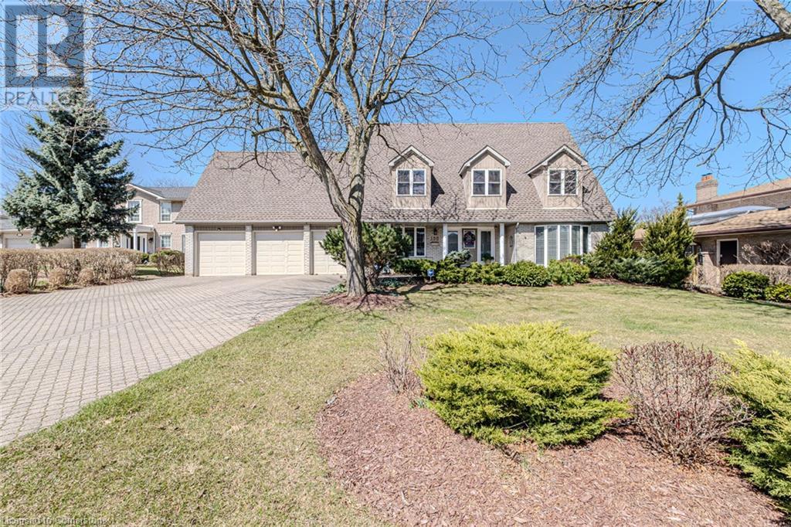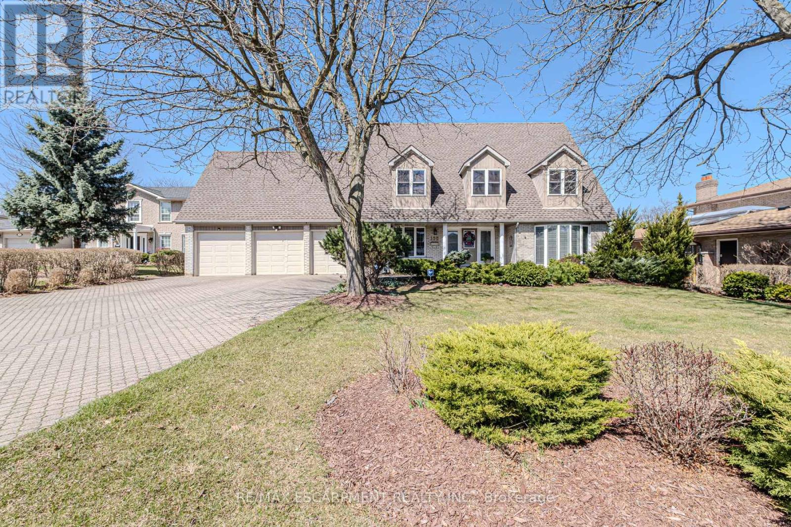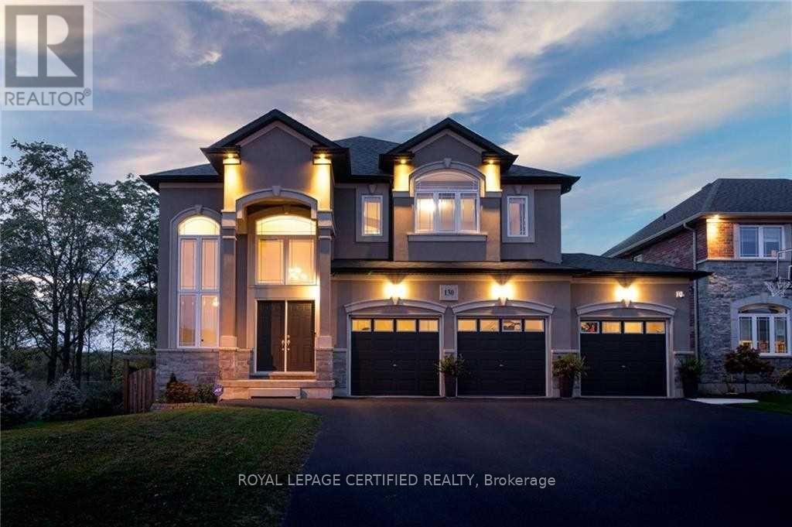Free account required
Unlock the full potential of your property search with a free account! Here's what you'll gain immediate access to:
- Exclusive Access to Every Listing
- Personalized Search Experience
- Favorite Properties at Your Fingertips
- Stay Ahead with Email Alerts
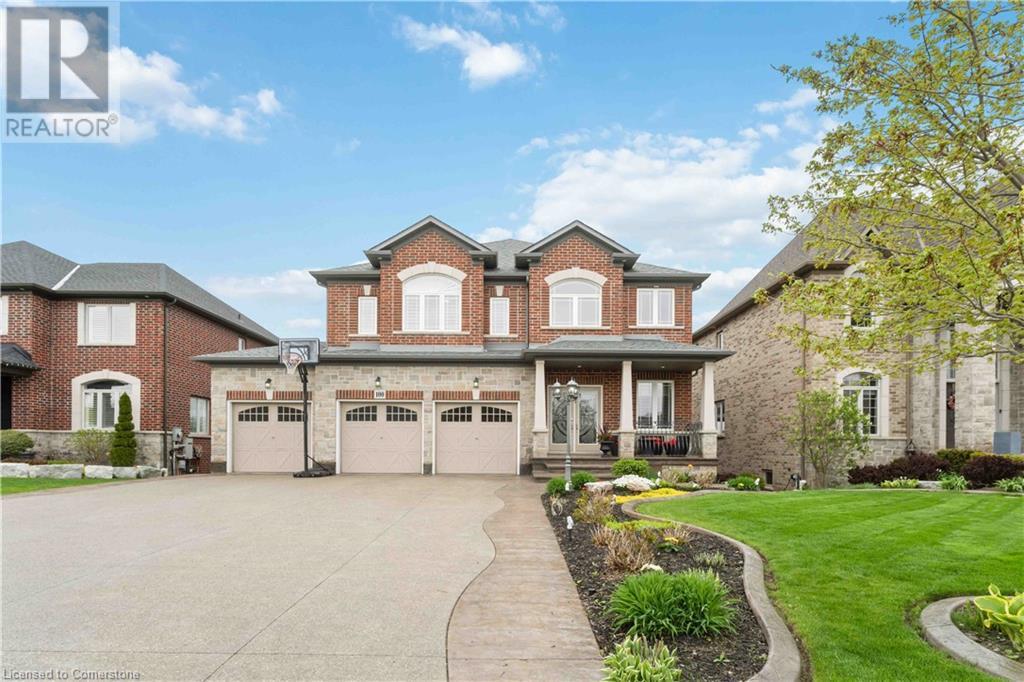
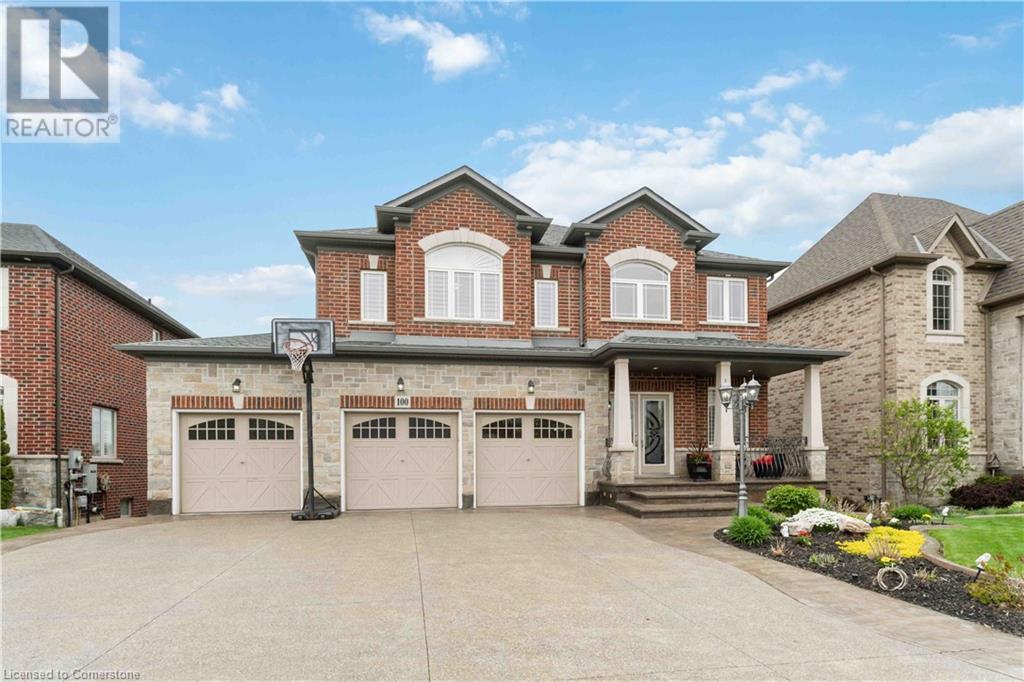
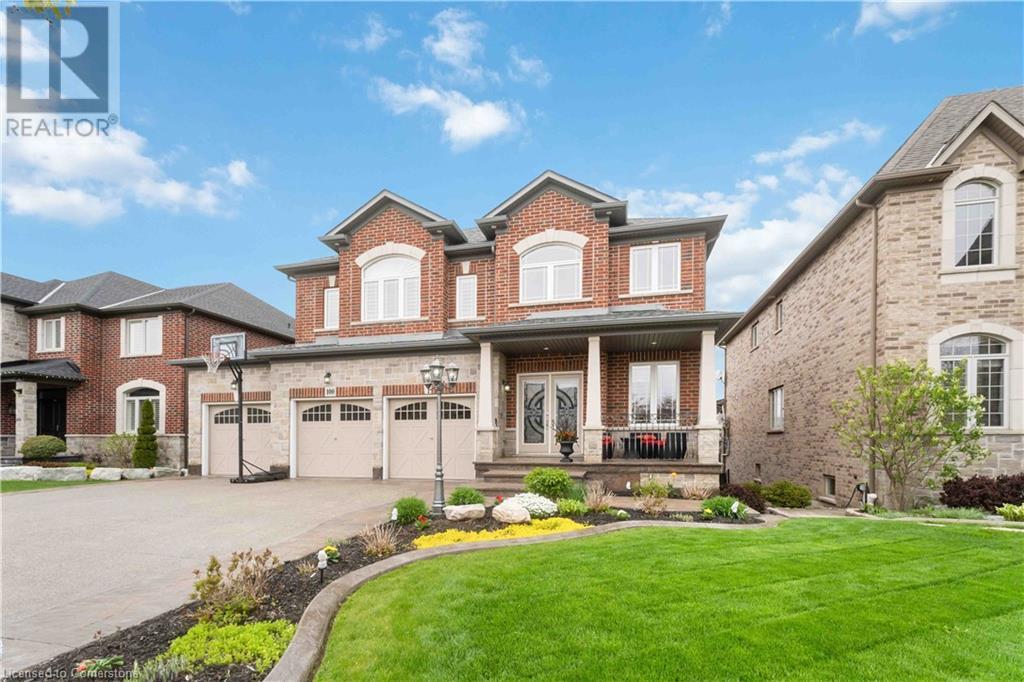
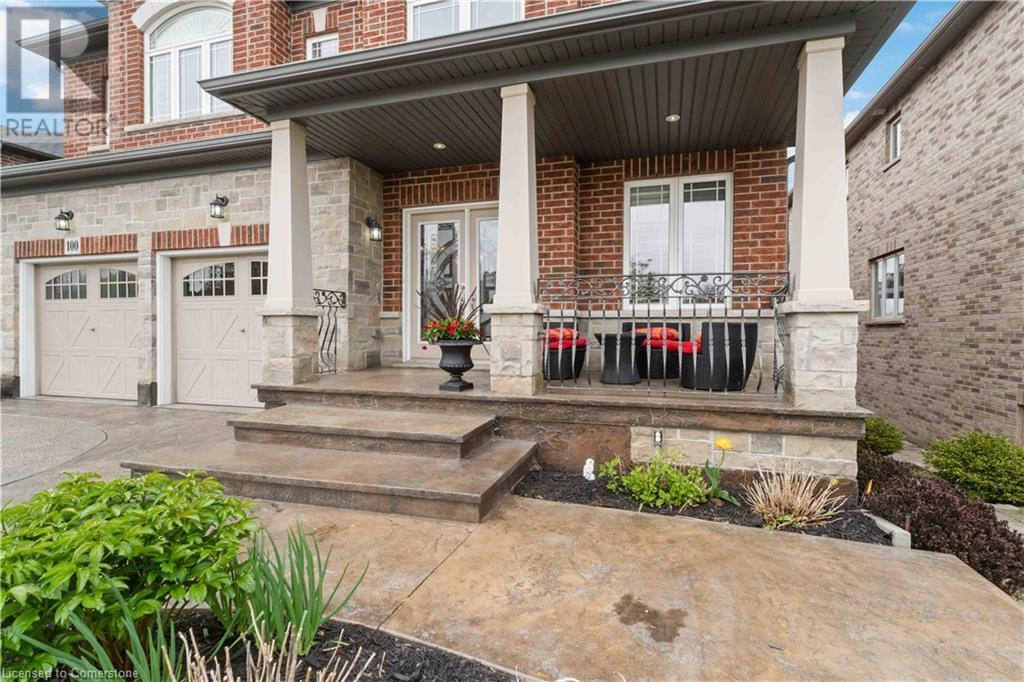
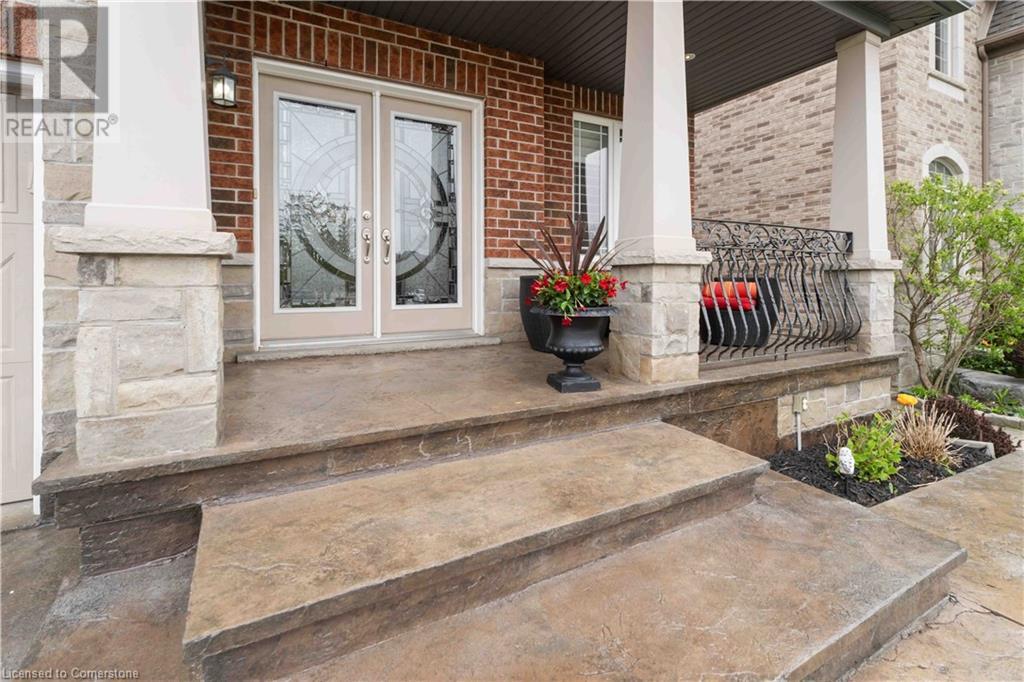
$1,529,500
100 KINGSVIEW Drive
Stoney Creek, Ontario, Ontario, L8J3X5
MLS® Number: 40724704
Property description
Welcome to this stunning 2939 sq/ft custom-built home, perfectly nestled on a generous sized lot (59ft x 177ft) with direct access to the scenic Bruce Trail and just moments from the natural beauty of Felkers Falls. This meticulously designed property features a spacious three car garage, aggregate & stamped concrete driveway offering both function and curb appeal. Inside you will find a beautifully designed custom kitchen complete with built-in Bosch appliances, granite countertops, backsplash, sleek maple cabinetry, built-in wine rack and a spacious island perfect for entertaining. Step through the elegant french doors that lead to a private deck ideal for morning coffee or evening relaxation. Head upstairs to your oversized primary bedroom with 6 piece en-suite including a bidet and a large walk-in closet. the second and third bedrooms share the main 4 piece bath plus a versatile loft space that can effortlessly be converted back into a fourth bedroom or office to suit your families needs. The open concept layout is ideal for both entertaining and everyday living with elegant finishes throughout. A walkout basement offers endless potential- whether you're envisioning a home gym, media room or in-law suite. Enjoy the serene outdoors from your backyard oasis, or your front veranda surrounded by lush greenery and access to hiking, biking and all that nature has to offer. This rare combination of luxury, privacy, and location is not to be missed. Book your showing today before its too late!
Building information
Type
*****
Appliances
*****
Architectural Style
*****
Basement Development
*****
Basement Type
*****
Constructed Date
*****
Construction Style Attachment
*****
Cooling Type
*****
Exterior Finish
*****
Foundation Type
*****
Half Bath Total
*****
Heating Type
*****
Size Interior
*****
Stories Total
*****
Utility Water
*****
Land information
Amenities
*****
Sewer
*****
Size Depth
*****
Size Frontage
*****
Size Total
*****
Rooms
Main level
2pc Bathroom
*****
Kitchen
*****
Breakfast
*****
Dining room
*****
Great room
*****
Second level
Primary Bedroom
*****
Loft
*****
Bedroom
*****
Bedroom
*****
Full bathroom
*****
3pc Bathroom
*****
Laundry room
*****
Main level
2pc Bathroom
*****
Kitchen
*****
Breakfast
*****
Dining room
*****
Great room
*****
Second level
Primary Bedroom
*****
Loft
*****
Bedroom
*****
Bedroom
*****
Full bathroom
*****
3pc Bathroom
*****
Laundry room
*****
Courtesy of Royal LePage Macro Realty
Book a Showing for this property
Please note that filling out this form you'll be registered and your phone number without the +1 part will be used as a password.
