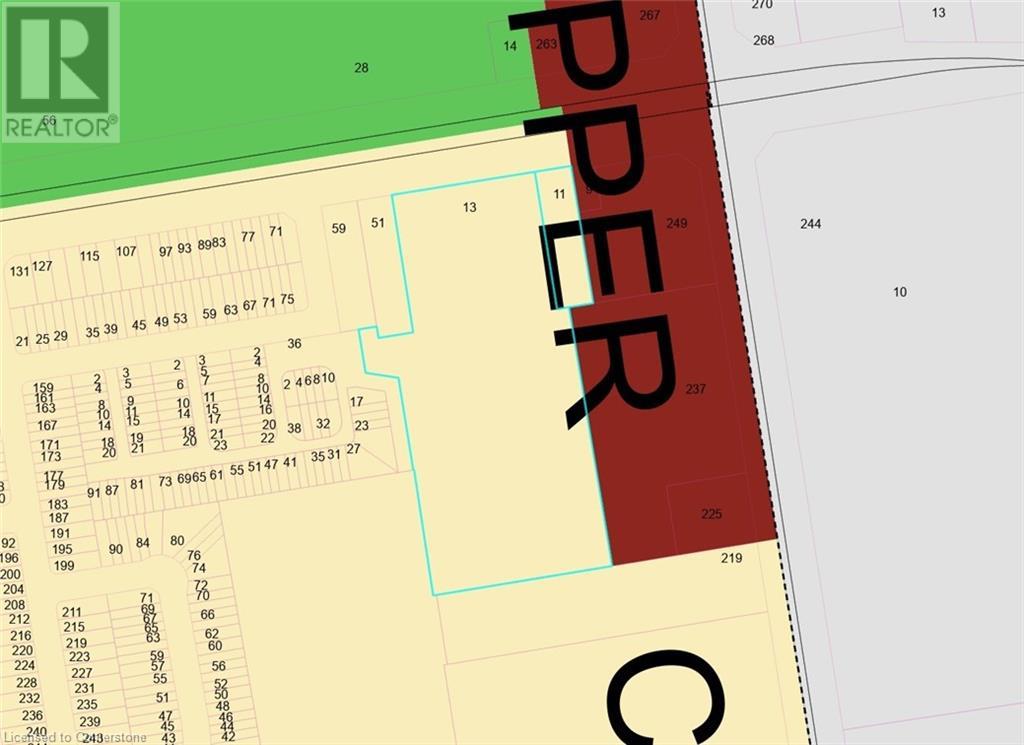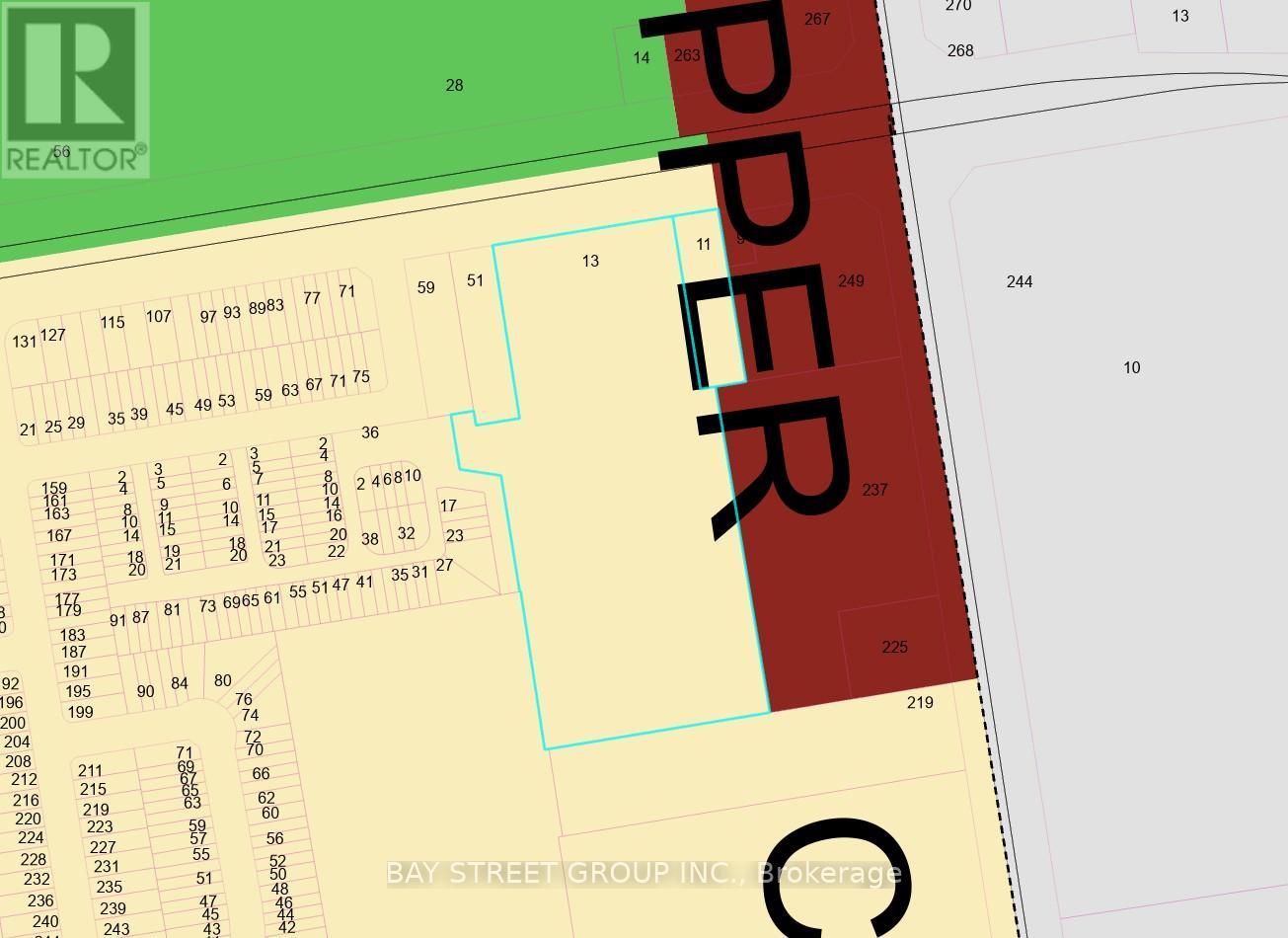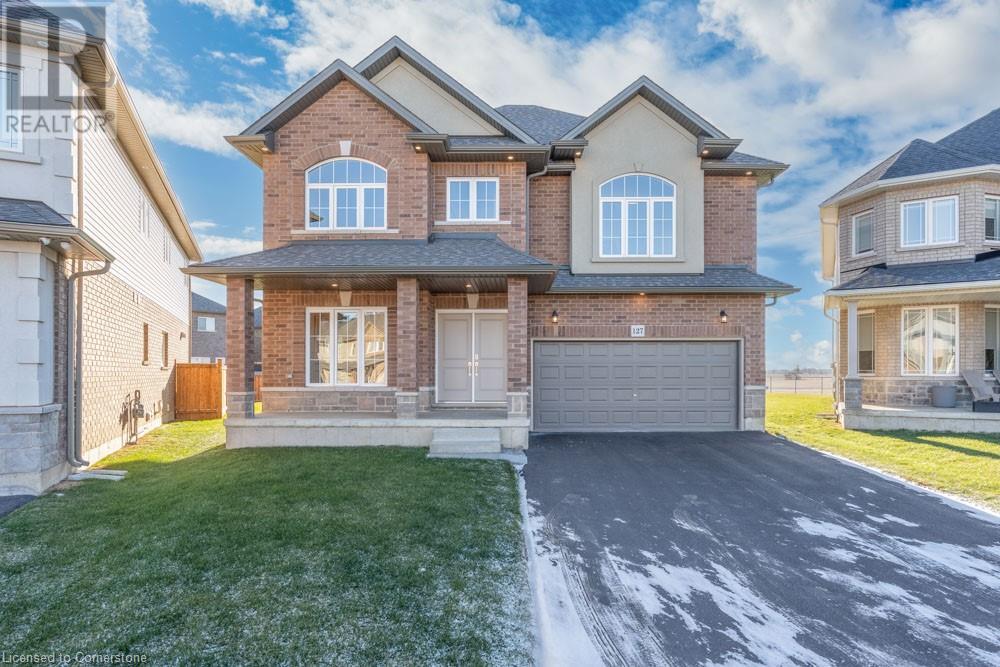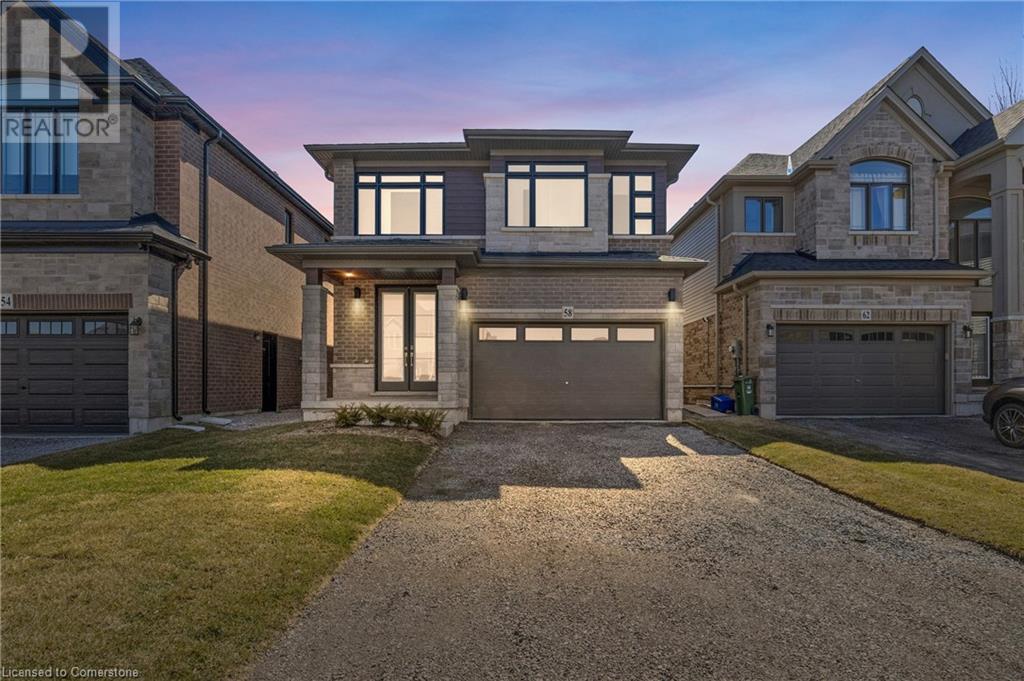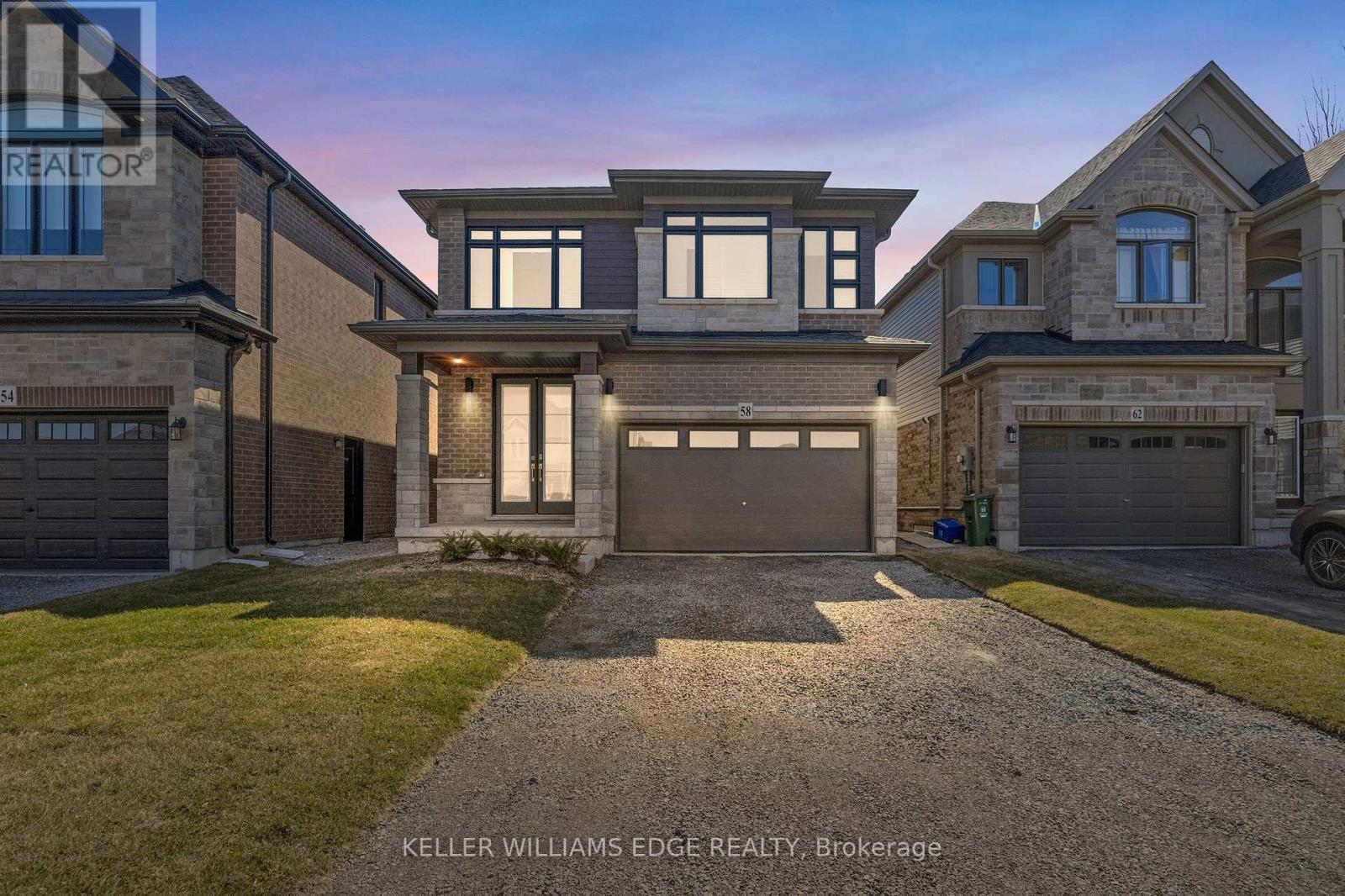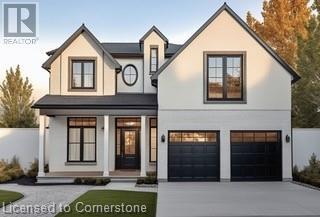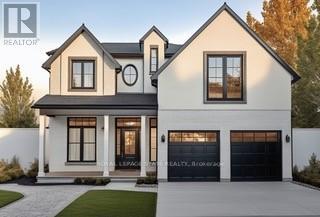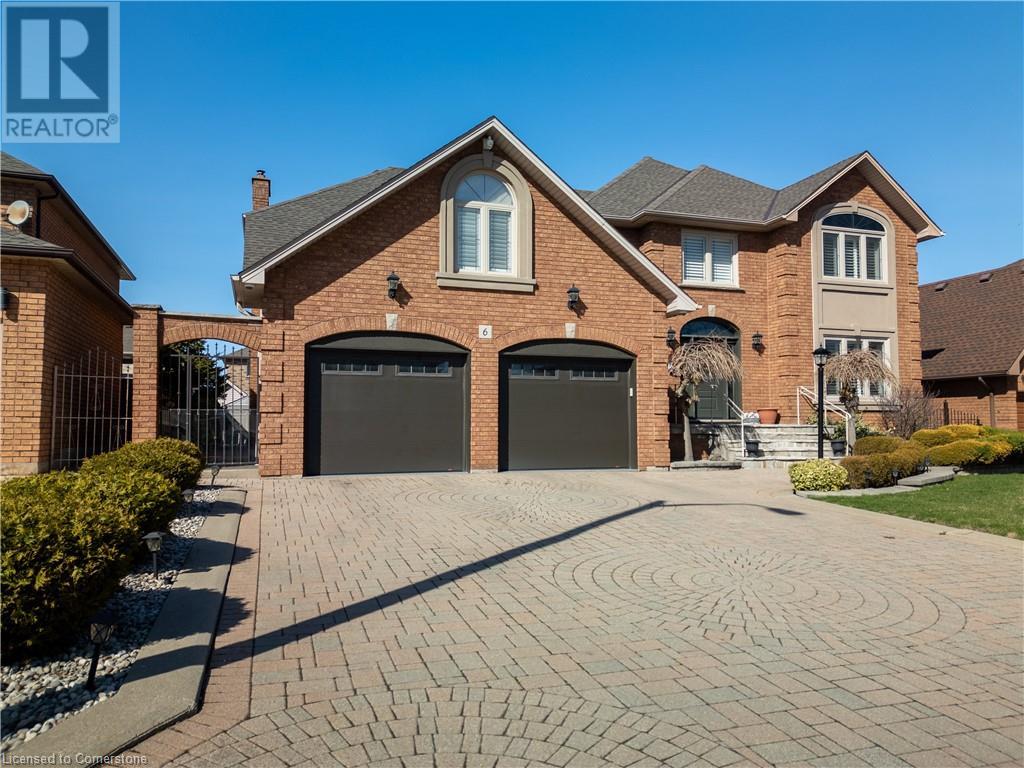Free account required
Unlock the full potential of your property search with a free account! Here's what you'll gain immediate access to:
- Exclusive Access to Every Listing
- Personalized Search Experience
- Favorite Properties at Your Fingertips
- Stay Ahead with Email Alerts
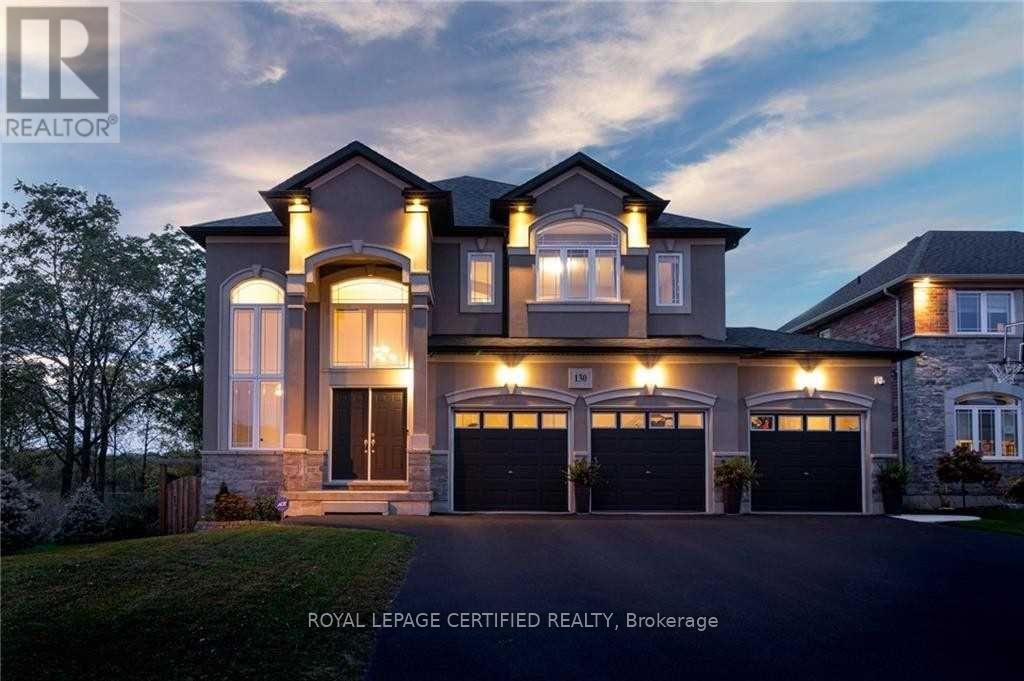
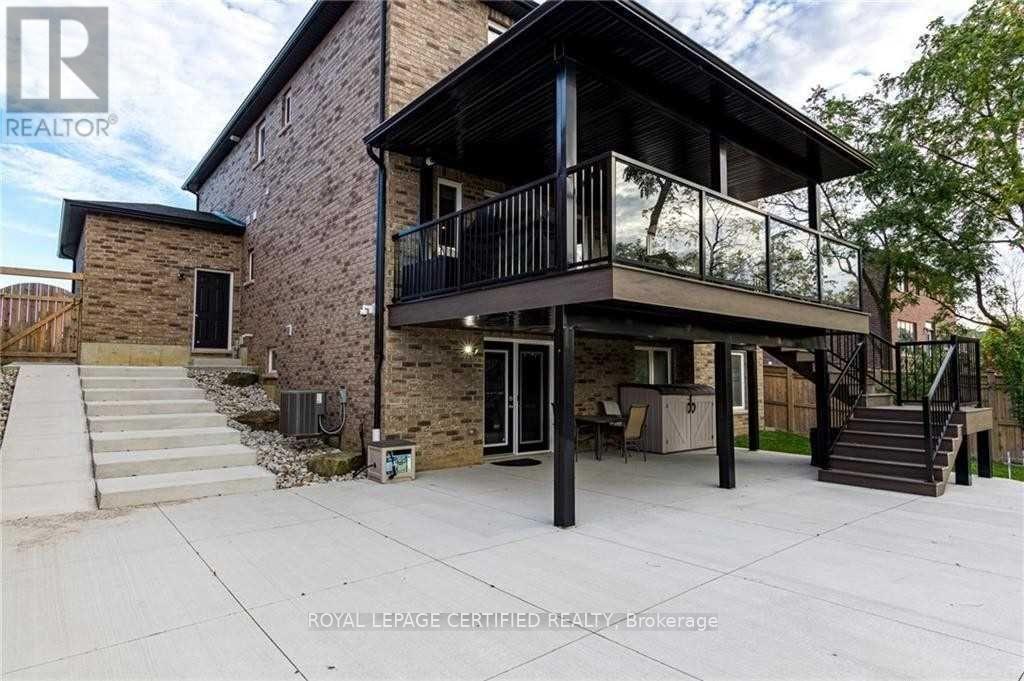
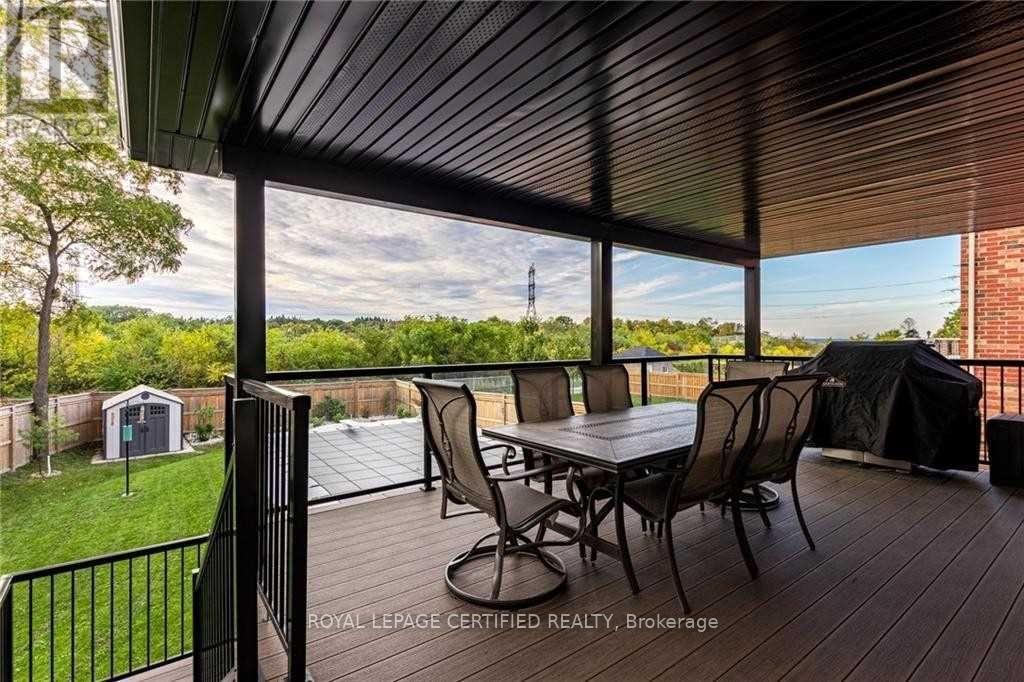
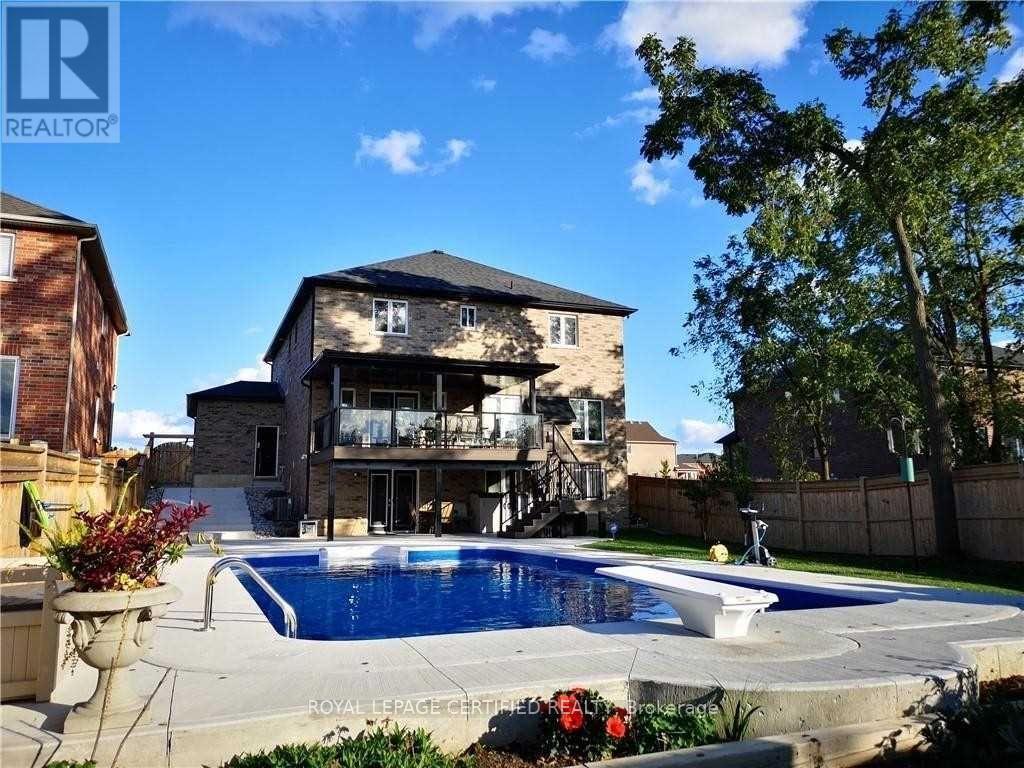
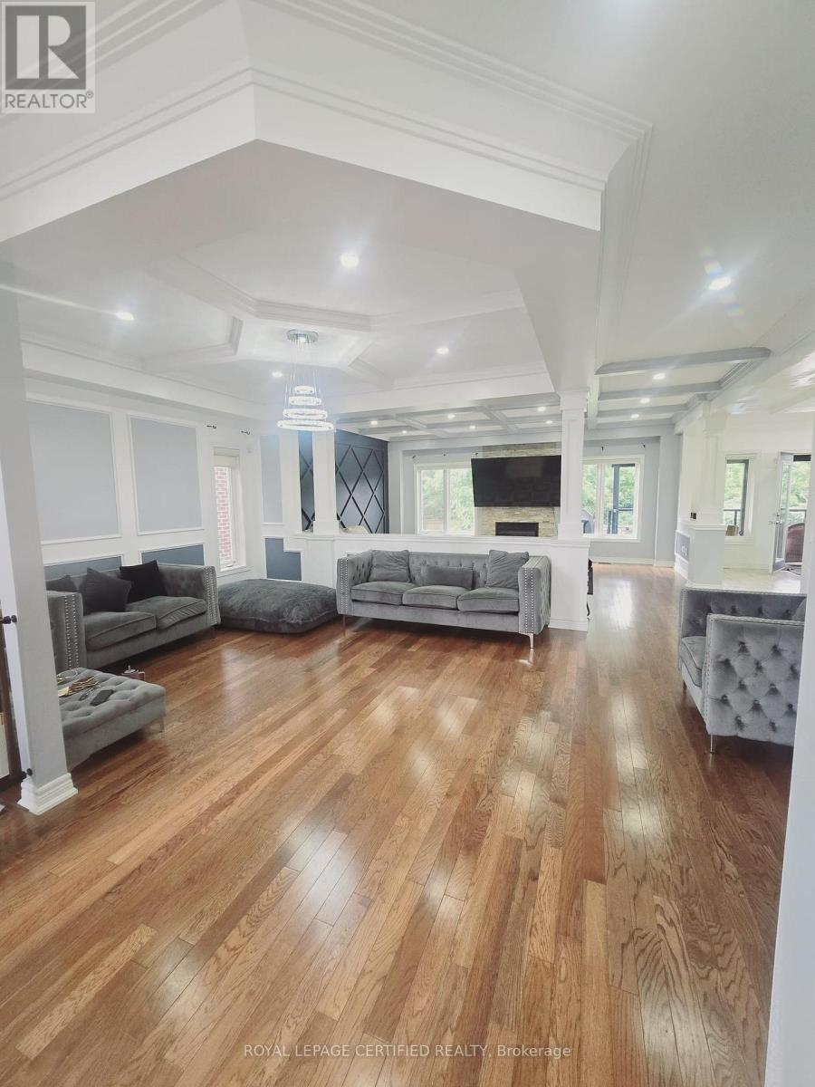
$1,749,000
130 KINGSVIEW DRIVE
Hamilton, Ontario, Ontario, L8J3X5
MLS® Number: X12076179
Property description
This immaculate professionally-designed 2 storey 4 bedroom home with a private backyard and 2 tier patio/deck with walk-out basement does not disappoint! Open main floor living space with bright open foyer, large separate dining room, living room with gas fireplace and hardwood throughout. Bright white eat-in kitchen with kitchen island, granite counter tops, dinette area & stainless steel appliances with french doors leading out to the covered deck that overlooks and steps down to the fully fenced private backyard with in-ground pool. Stunning open oak staircase leads to the upper level that boasts 4 large bedrooms including a massive master bedroom with walk-in closet & 5 pc master ensuite bathroom with granite counter tops double sink, glass shower & separate tub. Large bedroom level laundry room with built-in cabinetry. Full unfinished walk-out basement awaiting your person touch leads to the backyard with new in-ground salt water pool (2018) with new concrete patio surrounding. Fence gate at the rear of the property leads to private trail. Triple wide driveway and triple car garage with parking for up to 9 vehicles. Garage has direct entrance into the main floor of the home and man door leading to the backyard with concrete steps/ramp down to the backyard. Do not miss out! Schedule your private viewing today.
Building information
Type
*****
Basement Development
*****
Basement Features
*****
Basement Type
*****
Construction Style Attachment
*****
Cooling Type
*****
Exterior Finish
*****
Fireplace Present
*****
Foundation Type
*****
Half Bath Total
*****
Heating Fuel
*****
Heating Type
*****
Size Interior
*****
Stories Total
*****
Utility Water
*****
Land information
Sewer
*****
Size Depth
*****
Size Frontage
*****
Size Irregular
*****
Size Total
*****
Rooms
Main level
Bathroom
*****
Kitchen
*****
Eating area
*****
Living room
*****
Dining room
*****
Second level
Bedroom
*****
Bedroom
*****
Bedroom
*****
Primary Bedroom
*****
Bathroom
*****
Laundry room
*****
Bathroom
*****
Courtesy of ROYAL LEPAGE CERTIFIED REALTY
Book a Showing for this property
Please note that filling out this form you'll be registered and your phone number without the +1 part will be used as a password.
