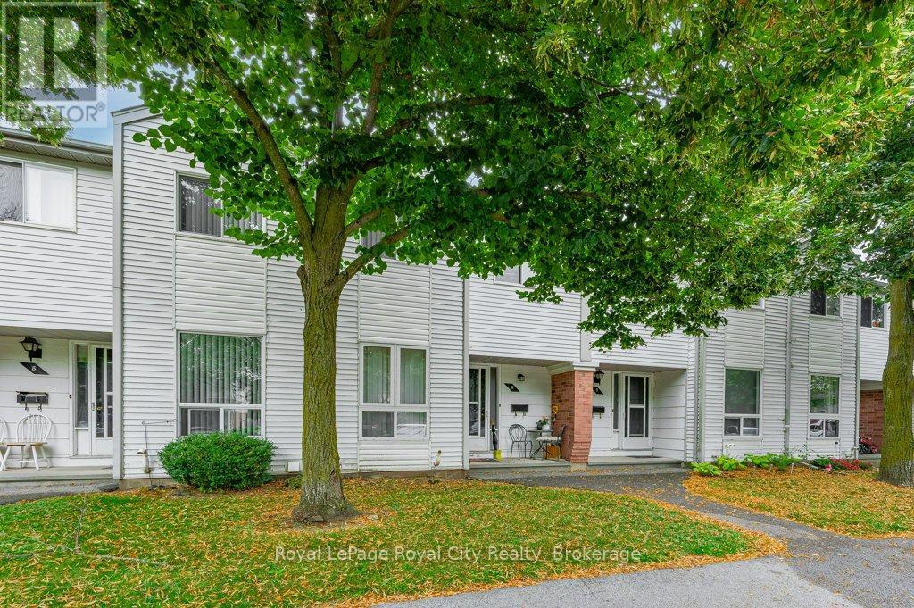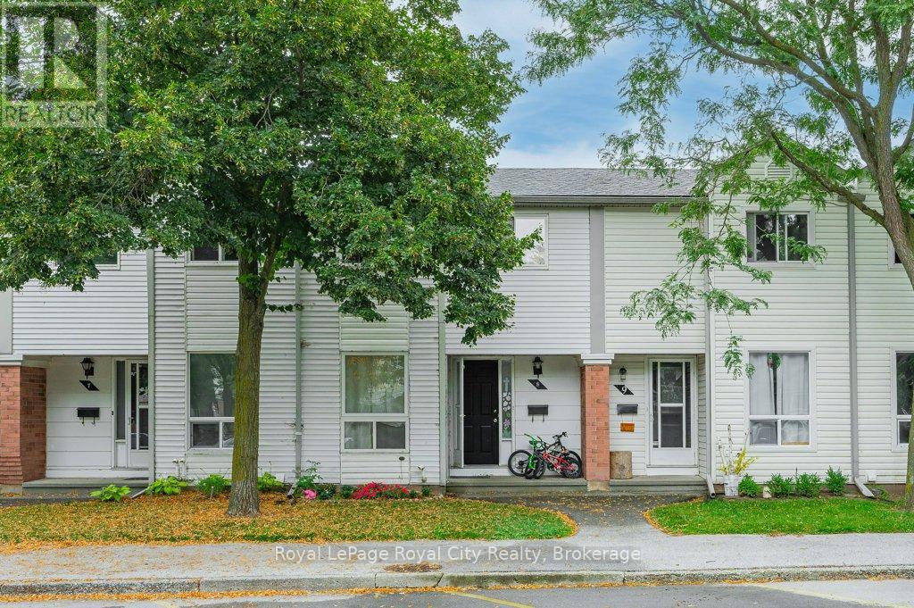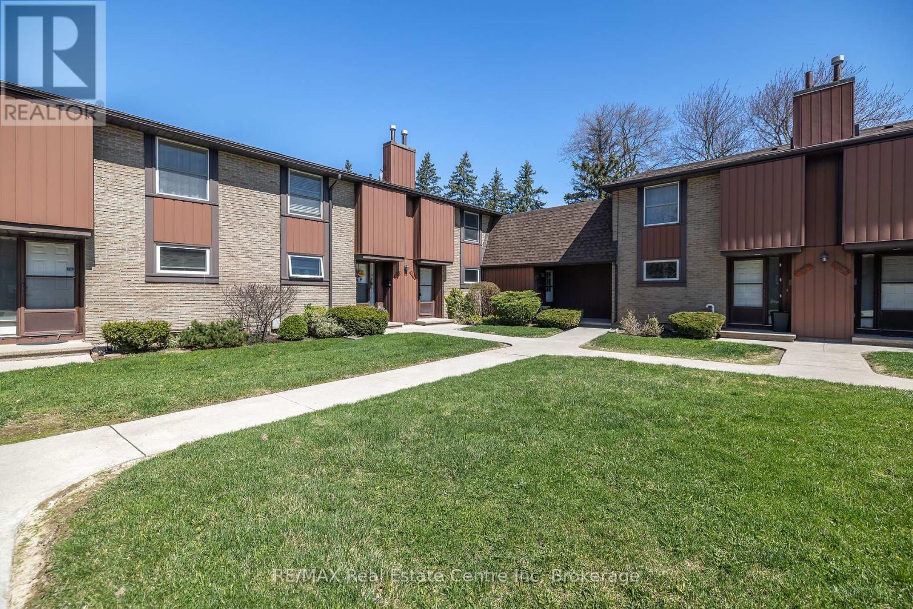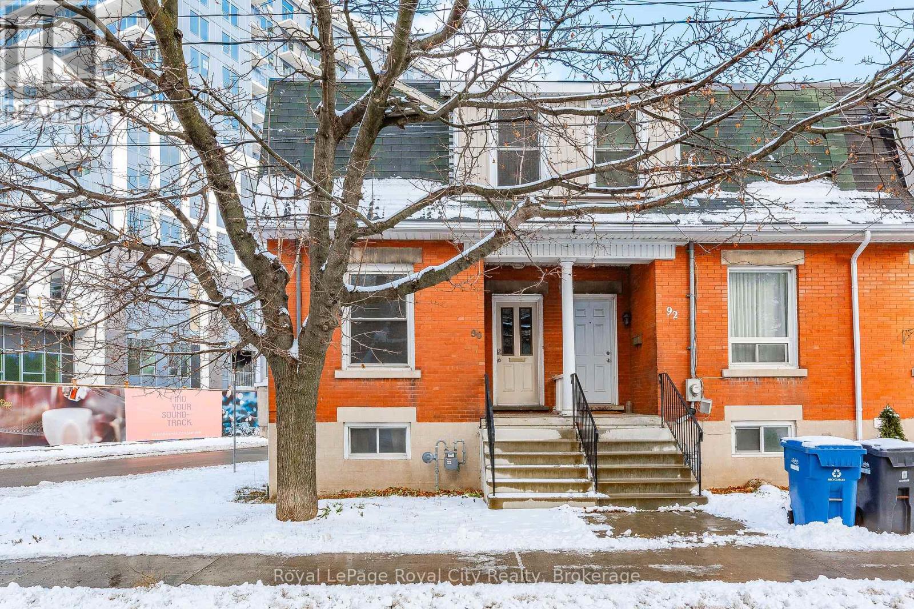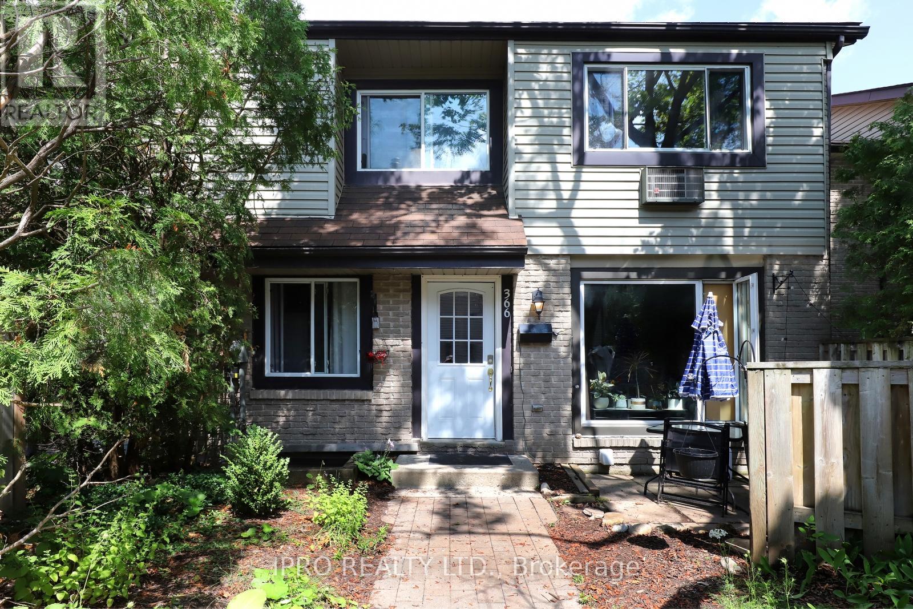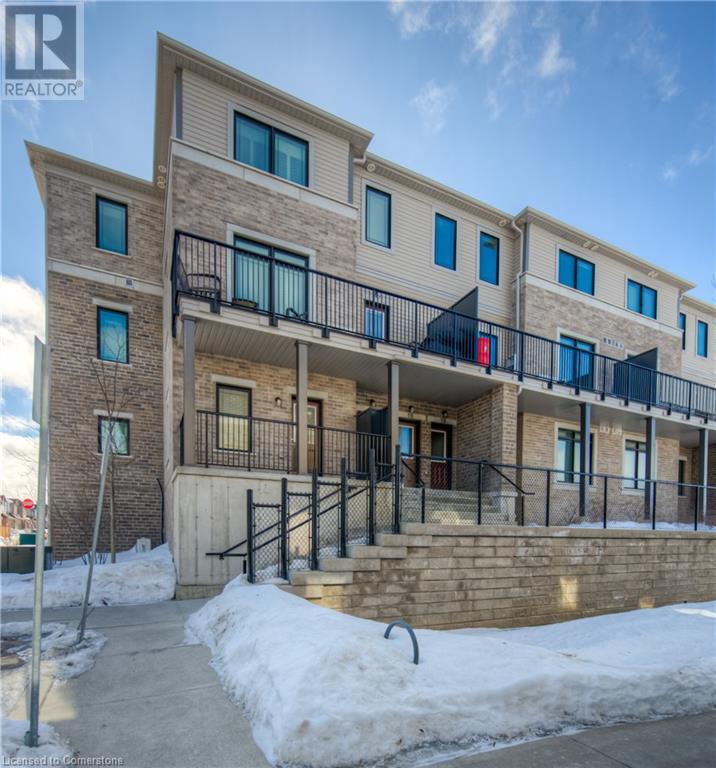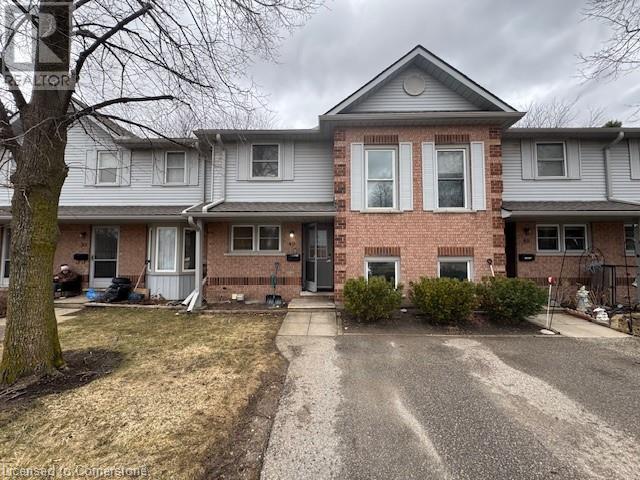Free account required
Unlock the full potential of your property search with a free account! Here's what you'll gain immediate access to:
- Exclusive Access to Every Listing
- Personalized Search Experience
- Favorite Properties at Your Fingertips
- Stay Ahead with Email Alerts
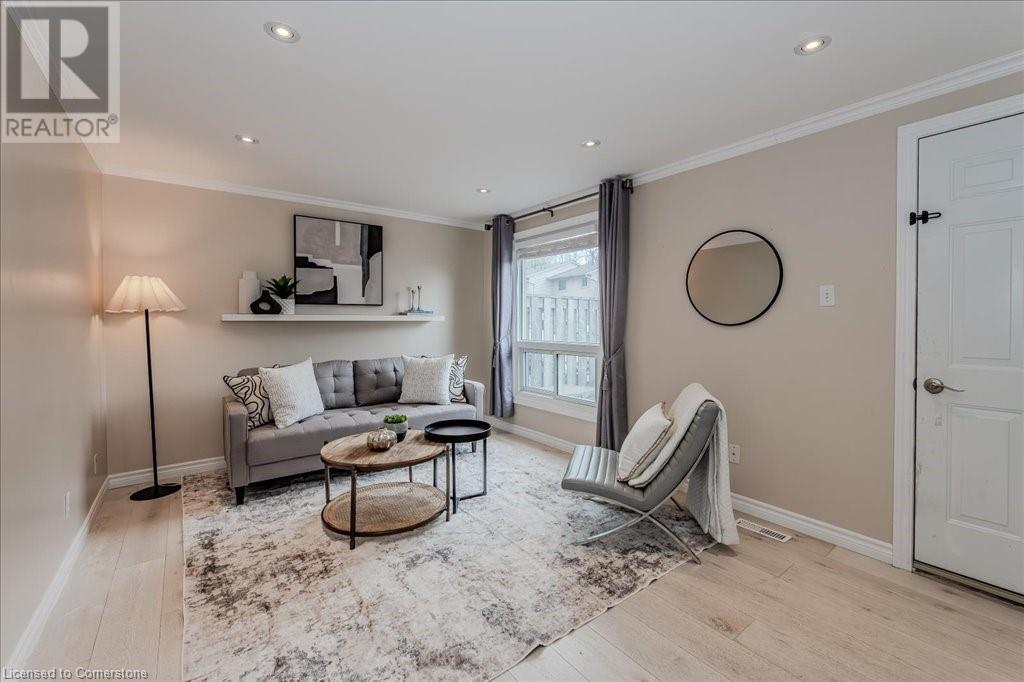
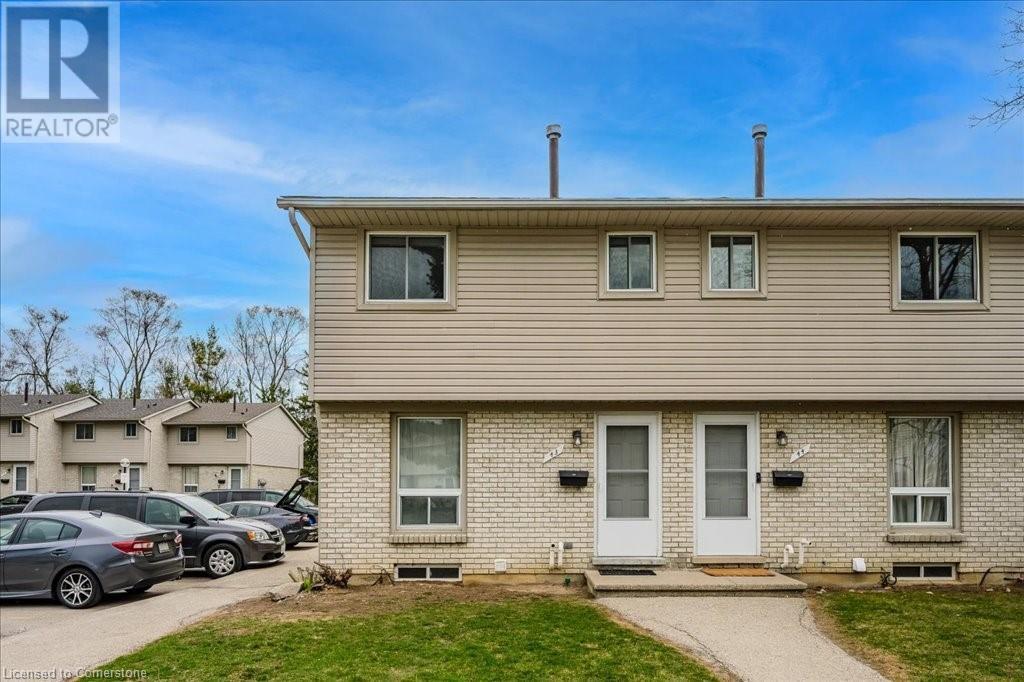
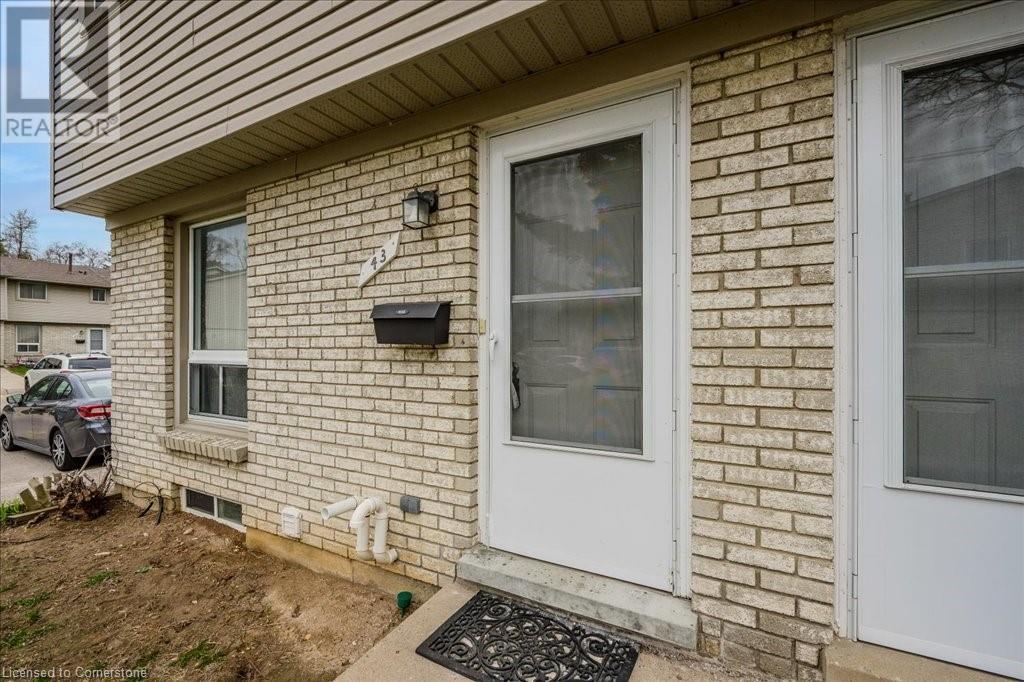
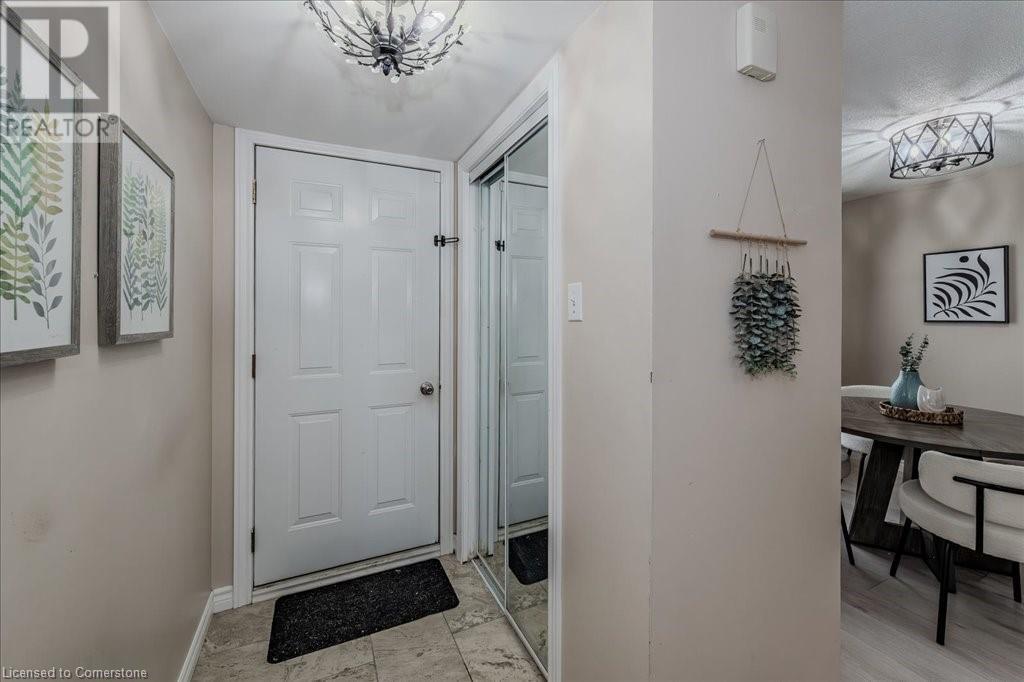
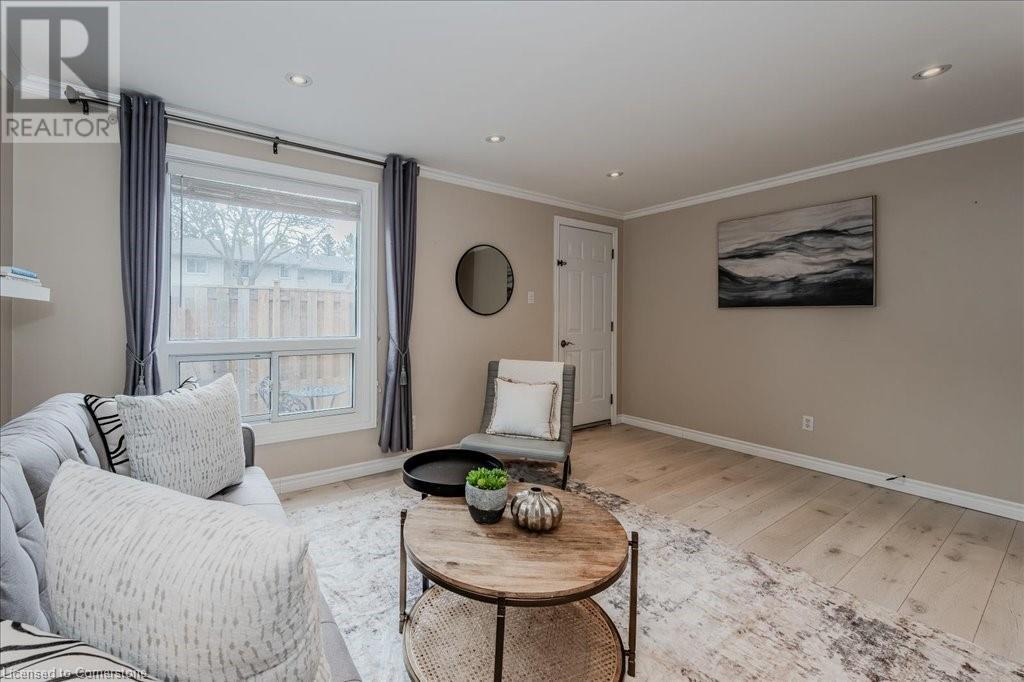
$540,000
700 PAISLEY Road Unit# 43
Guelph, Ontario, Ontario, N1K1A3
MLS® Number: 40723669
Property description
Welcome to Unit 43 - 700 Paisley Road, a stylishly renovated end-unit townhouse offering a fantastic layout, carpet-free comfort, and a finished basement-all in an ultra-convenient Guelph location! Did I mention all the big-ticket items are taken care of (Roof 2025), (Furnace 2022), (A/C 2016). With tons of bright, open living space, plus a fully finished basement with a full bathroom, this home checks all the boxes for you. You'll love the modern flooring, fresh paint tones, and the natural light that pours into each room. The three generous bedrooms provide flexibility for families, guests, or a home office setup. The basement level adds major value...use it as a media room or as a cozy den. Outside, enjoy your fully fenced private yard, perfect for pets, gardening, or entertaining. Located just minutes from Hwy 401, Hwy 24, the University of Guelph, shopping, transit, and all essentials, its an unbeatable combination of location and lifestyle. Whether you're a first-time buyer, scaling up from an apartment, or an investor looking for a solid rental in a high-demand area, this property is the smart move. End units like this don't last long. Book your showing today!
Building information
Type
*****
Appliances
*****
Architectural Style
*****
Basement Development
*****
Basement Type
*****
Constructed Date
*****
Construction Style Attachment
*****
Cooling Type
*****
Exterior Finish
*****
Foundation Type
*****
Heating Fuel
*****
Heating Type
*****
Size Interior
*****
Stories Total
*****
Utility Water
*****
Land information
Access Type
*****
Amenities
*****
Fence Type
*****
Sewer
*****
Size Total
*****
Rooms
Main level
Dining room
*****
Kitchen
*****
Living room
*****
Basement
Recreation room
*****
3pc Bathroom
*****
Laundry room
*****
Utility room
*****
Second level
Primary Bedroom
*****
Bedroom
*****
Bedroom
*****
4pc Bathroom
*****
Main level
Dining room
*****
Kitchen
*****
Living room
*****
Basement
Recreation room
*****
3pc Bathroom
*****
Laundry room
*****
Utility room
*****
Second level
Primary Bedroom
*****
Bedroom
*****
Bedroom
*****
4pc Bathroom
*****
Courtesy of eXp Realty (Team Branch)
Book a Showing for this property
Please note that filling out this form you'll be registered and your phone number without the +1 part will be used as a password.
