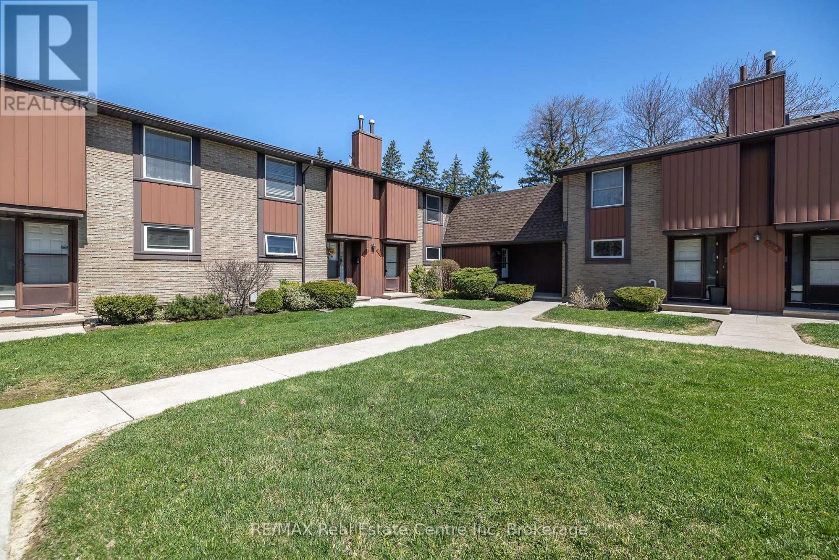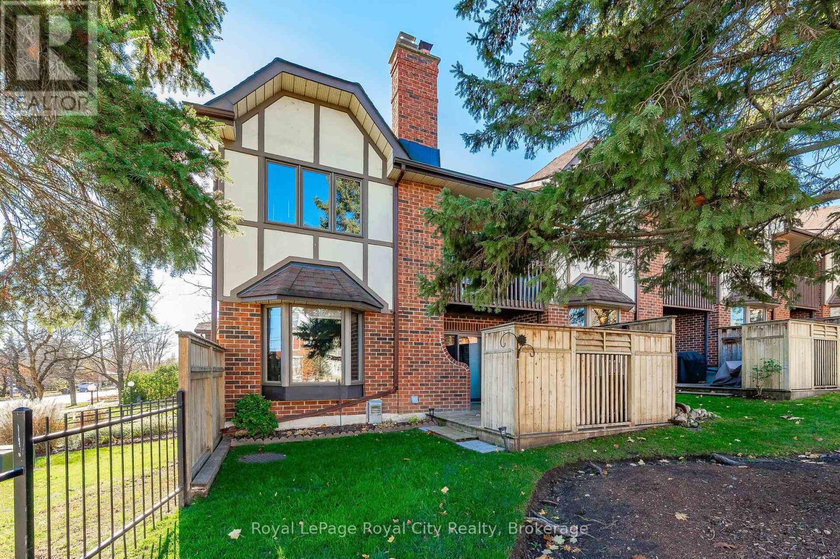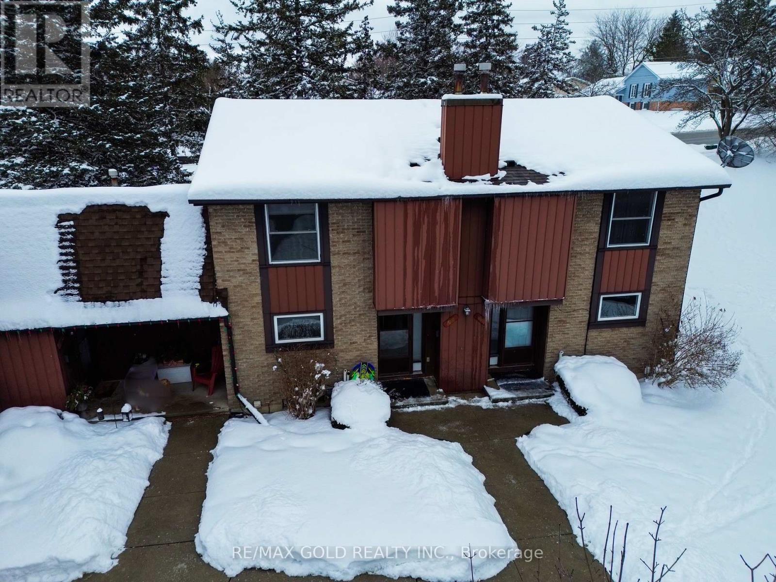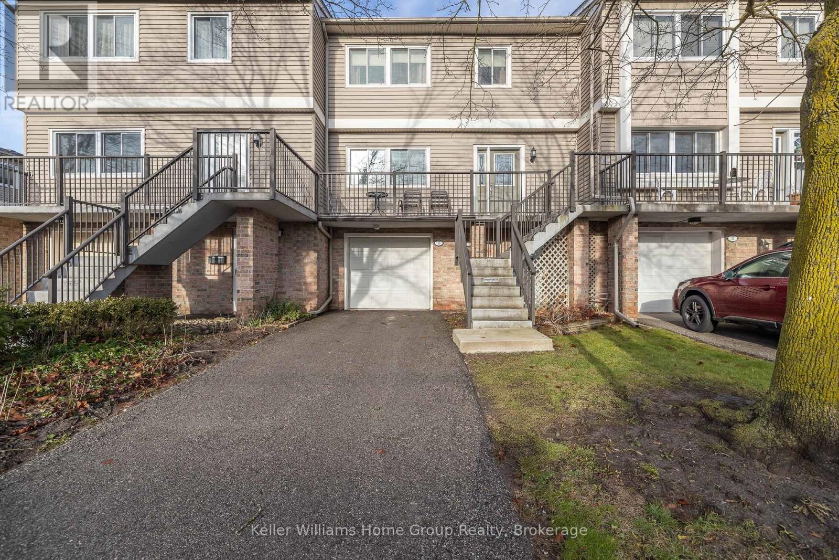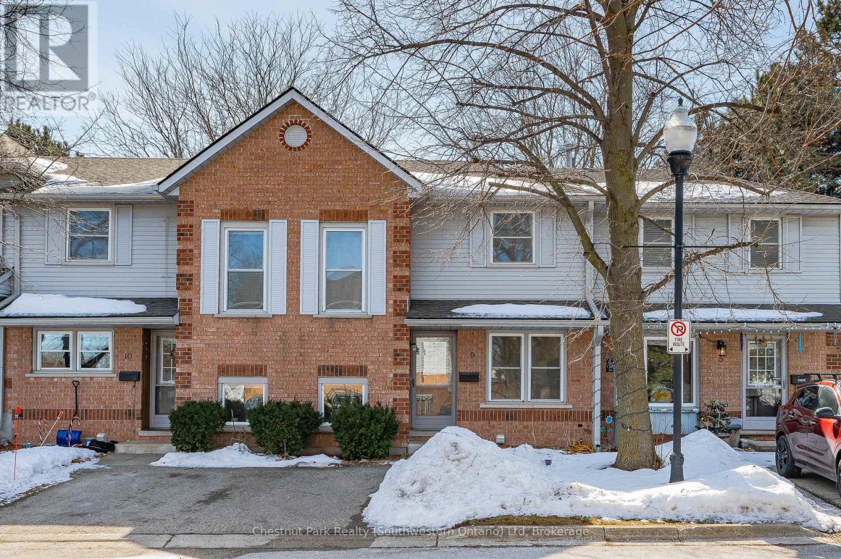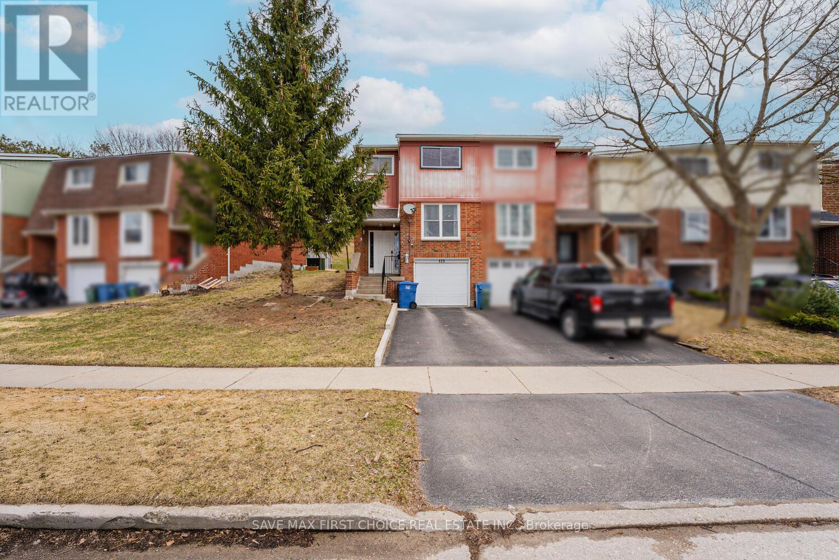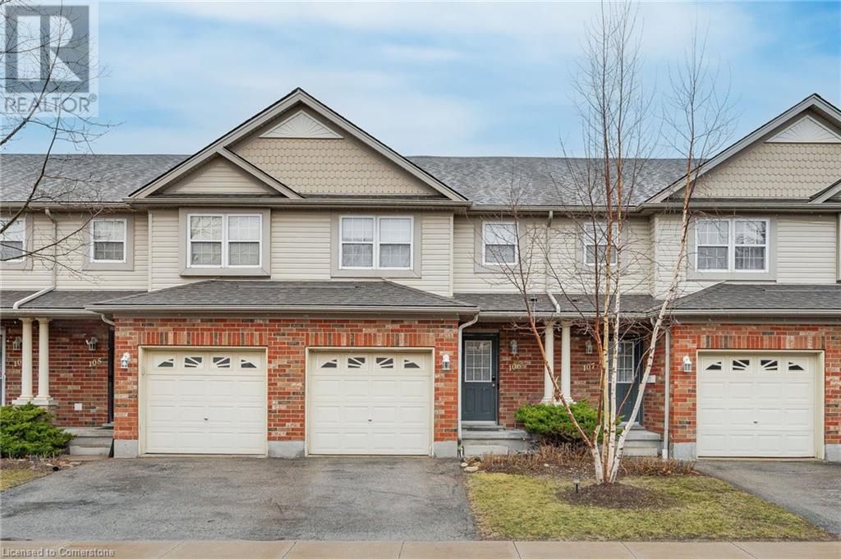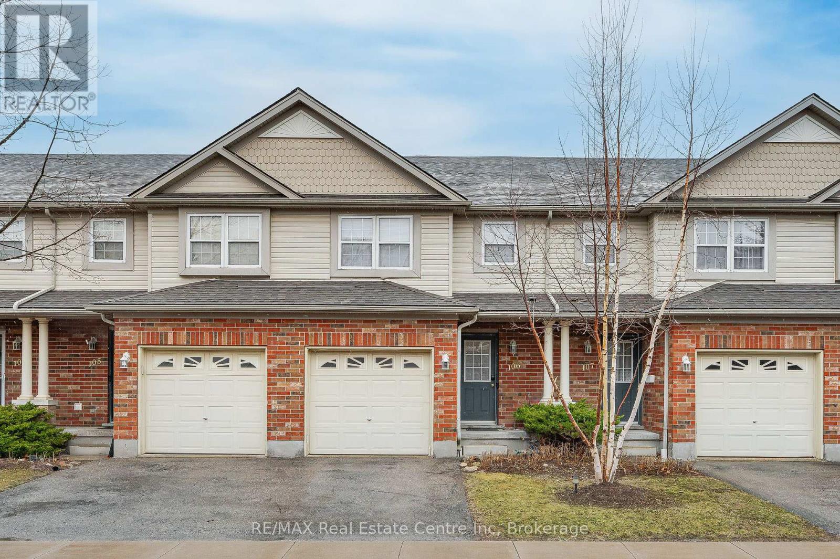Free account required
Unlock the full potential of your property search with a free account! Here's what you'll gain immediate access to:
- Exclusive Access to Every Listing
- Personalized Search Experience
- Favorite Properties at Your Fingertips
- Stay Ahead with Email Alerts
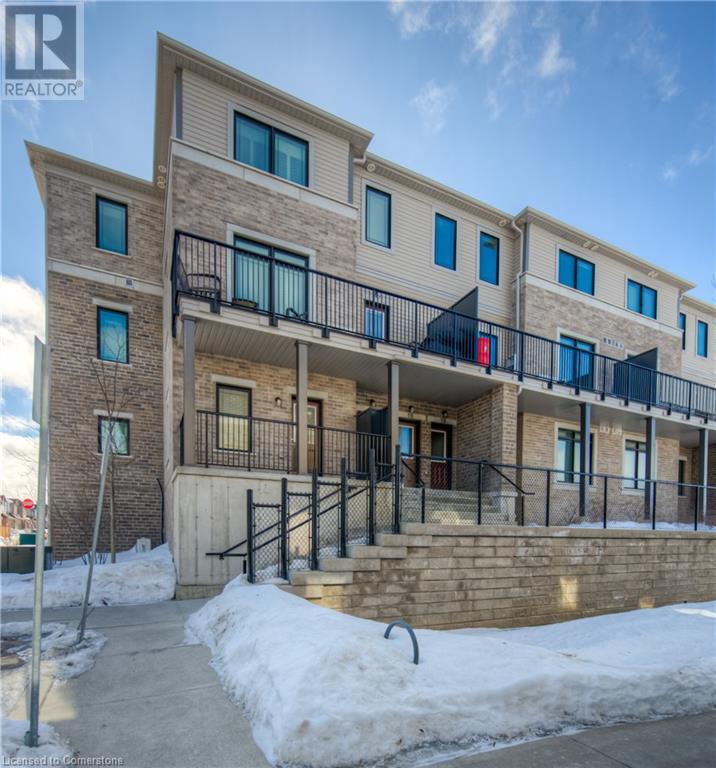
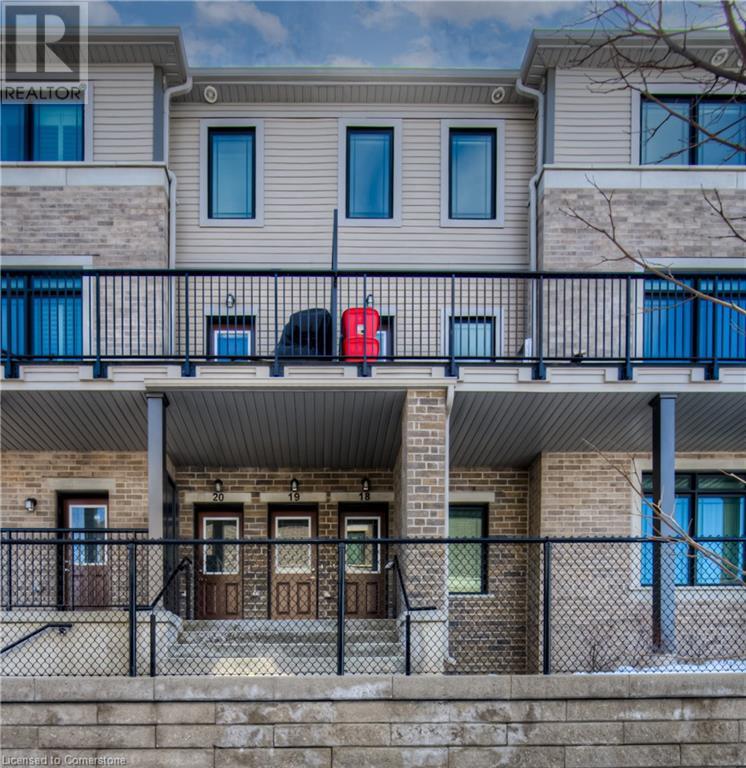
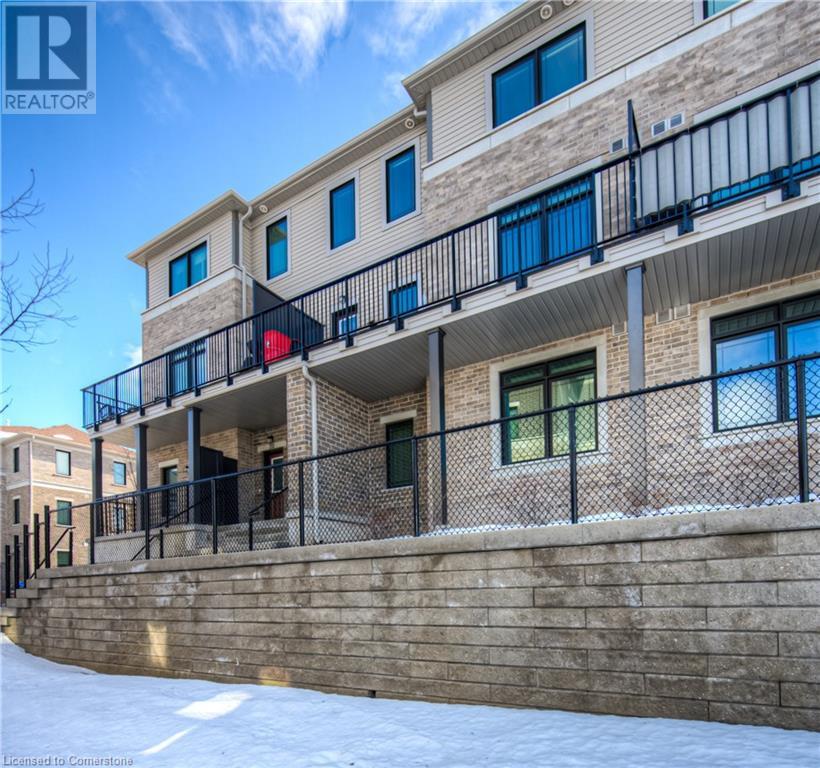
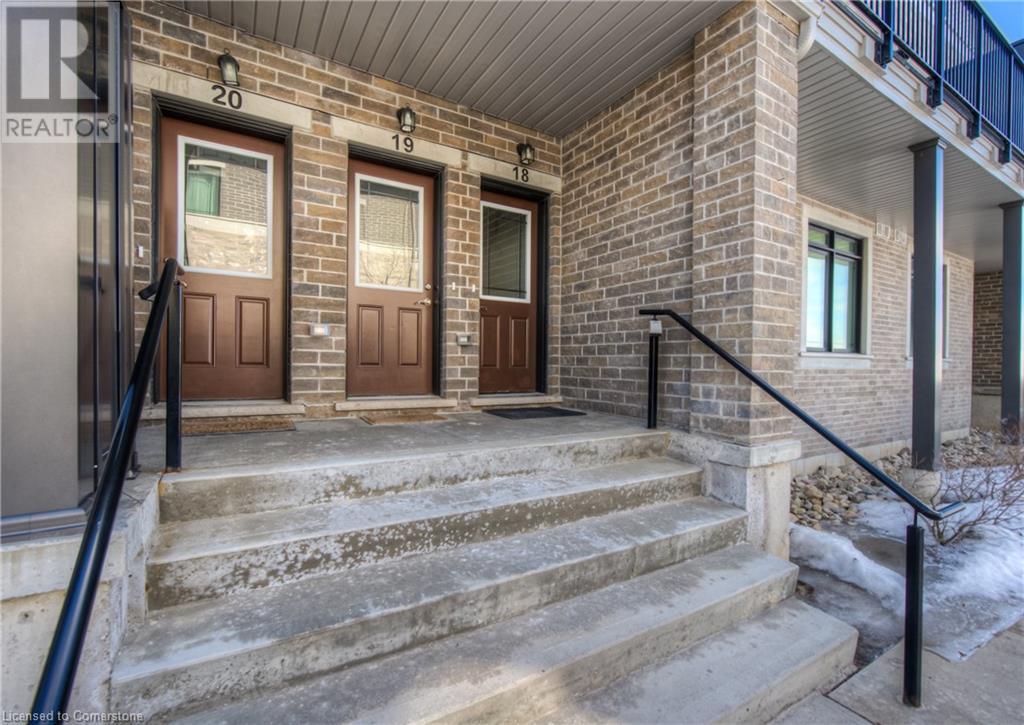
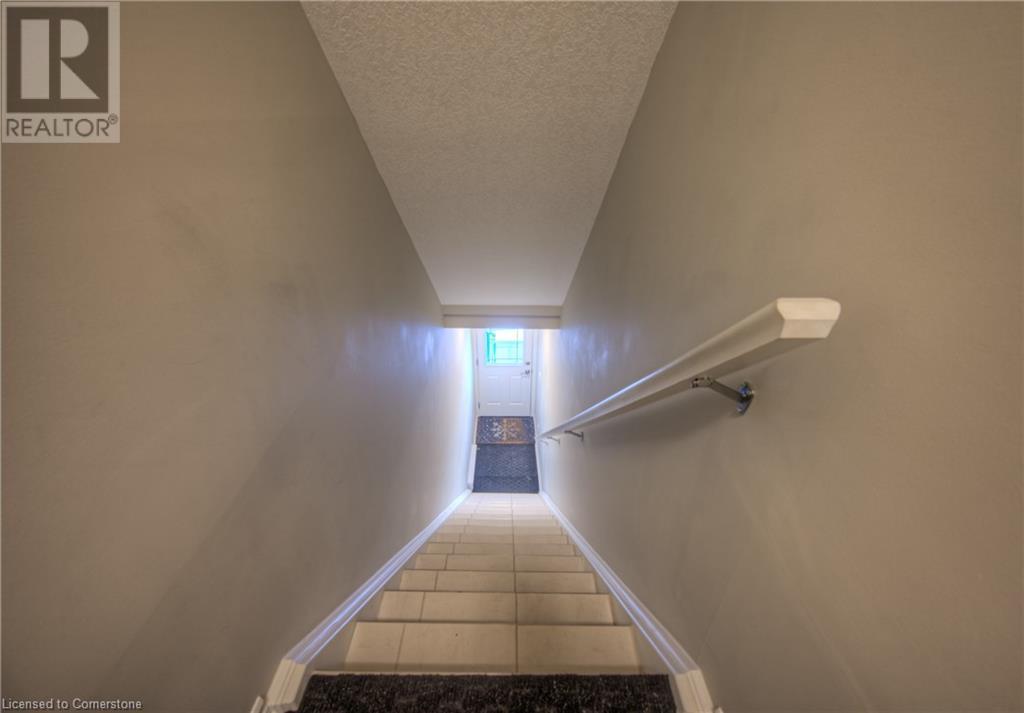
$619,000
107 WESTRA Drive Unit# 18
Guelph, Ontario, Ontario, N1K0A5
MLS® Number: 40708142
Property description
This stylish 2-bedroom stacked townhome in Guelph’s West End has everything you need and more. With upgrades throughout, including beautiful hardwood floors, granite countertops, high-end appliances, and zebra blinds, it’s a perfect mix of modern comfort and convenience. The kitchen is spacious with plenty of counter space, and it flows into the open-concept living area, great for relaxing or entertaining. The main bath features a glass-door shower, adding a touch of luxury, and the master suite provides a peaceful retreat. Step outside to your private patio with a view of greenspace, perfect for unwinding. The home is only 5 years old, so it’s in great condition, with in-suite laundry and easy access to top rated schools, shopping, and highways. It’s the ideal combination of style, location, and comfort. Don’t wait book your showing today!
Building information
Type
*****
Appliances
*****
Basement Type
*****
Construction Style Attachment
*****
Cooling Type
*****
Exterior Finish
*****
Fire Protection
*****
Half Bath Total
*****
Heating Fuel
*****
Heating Type
*****
Size Interior
*****
Utility Water
*****
Land information
Access Type
*****
Amenities
*****
Landscape Features
*****
Sewer
*****
Size Total
*****
Rooms
Main level
Foyer
*****
Third level
4pc Bathroom
*****
Bedroom
*****
Primary Bedroom
*****
Second level
2pc Bathroom
*****
Dining room
*****
Kitchen
*****
Living room
*****
Main level
Foyer
*****
Third level
4pc Bathroom
*****
Bedroom
*****
Primary Bedroom
*****
Second level
2pc Bathroom
*****
Dining room
*****
Kitchen
*****
Living room
*****
Main level
Foyer
*****
Third level
4pc Bathroom
*****
Bedroom
*****
Primary Bedroom
*****
Second level
2pc Bathroom
*****
Dining room
*****
Kitchen
*****
Living room
*****
Main level
Foyer
*****
Third level
4pc Bathroom
*****
Bedroom
*****
Primary Bedroom
*****
Second level
2pc Bathroom
*****
Dining room
*****
Kitchen
*****
Living room
*****
Main level
Foyer
*****
Third level
4pc Bathroom
*****
Bedroom
*****
Primary Bedroom
*****
Second level
2pc Bathroom
*****
Dining room
*****
Kitchen
*****
Living room
*****
Courtesy of RE/MAX TWIN CITY REALTY INC. BROKERAGE-2
Book a Showing for this property
Please note that filling out this form you'll be registered and your phone number without the +1 part will be used as a password.
