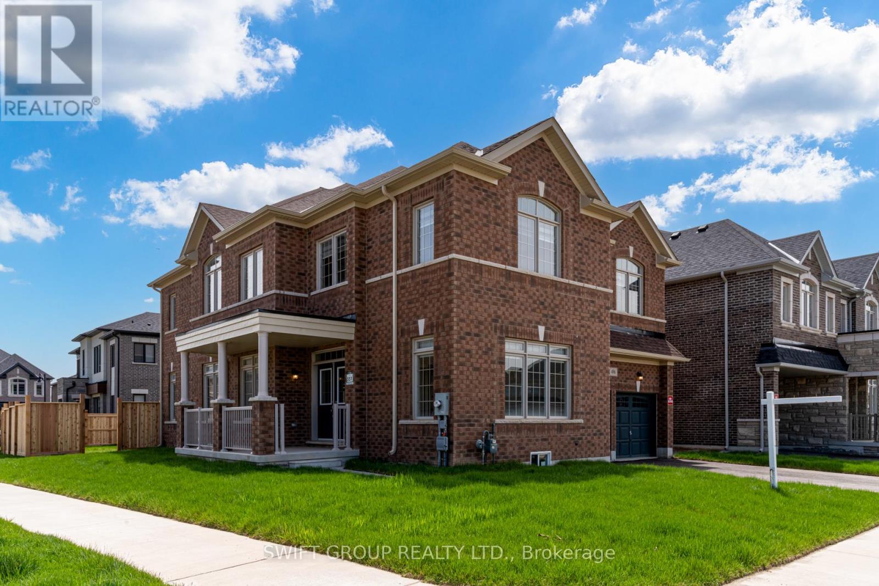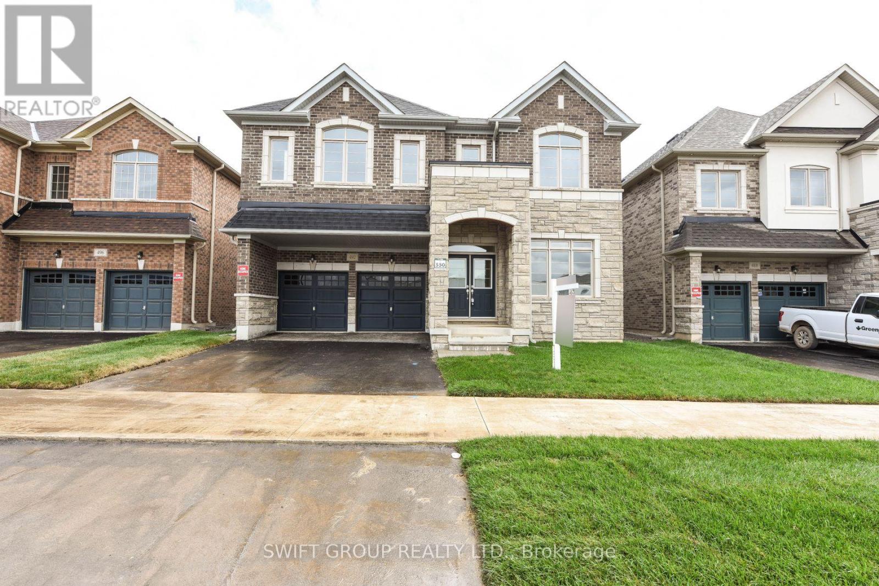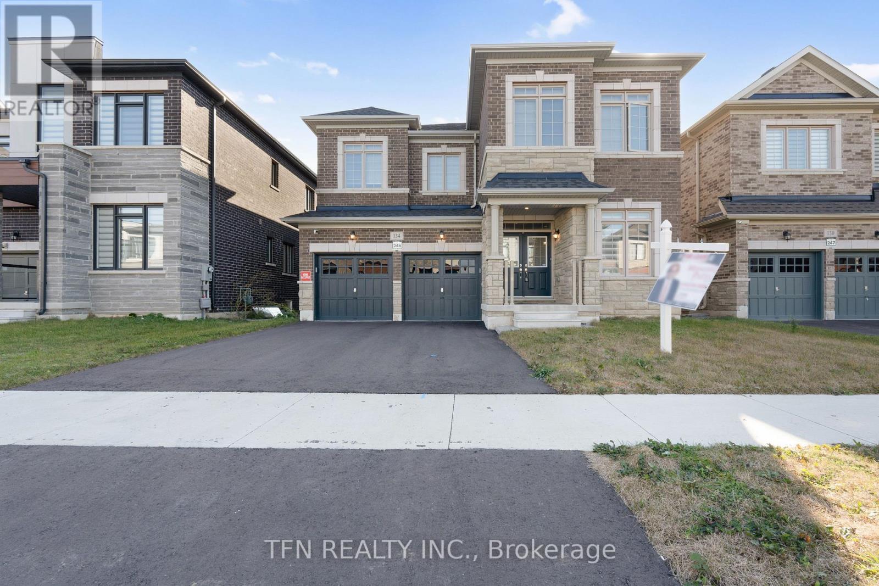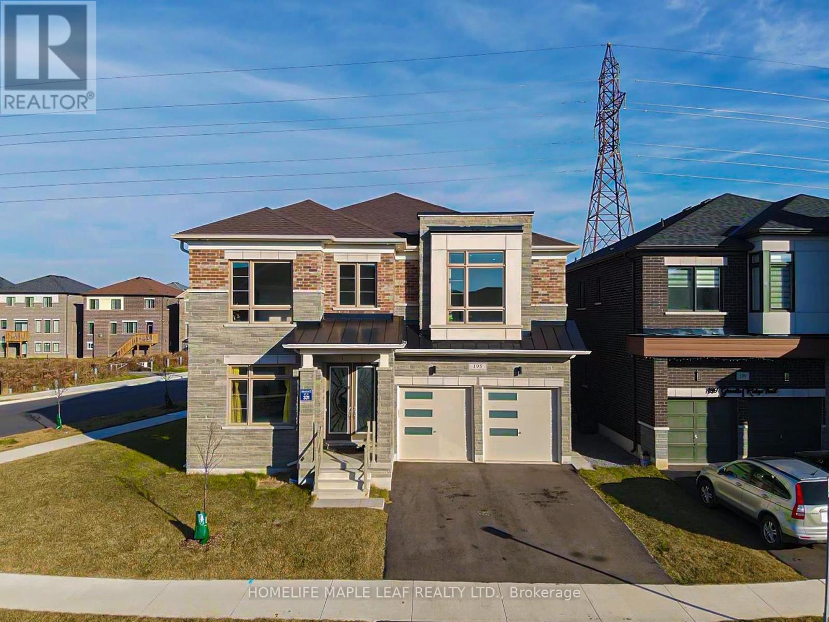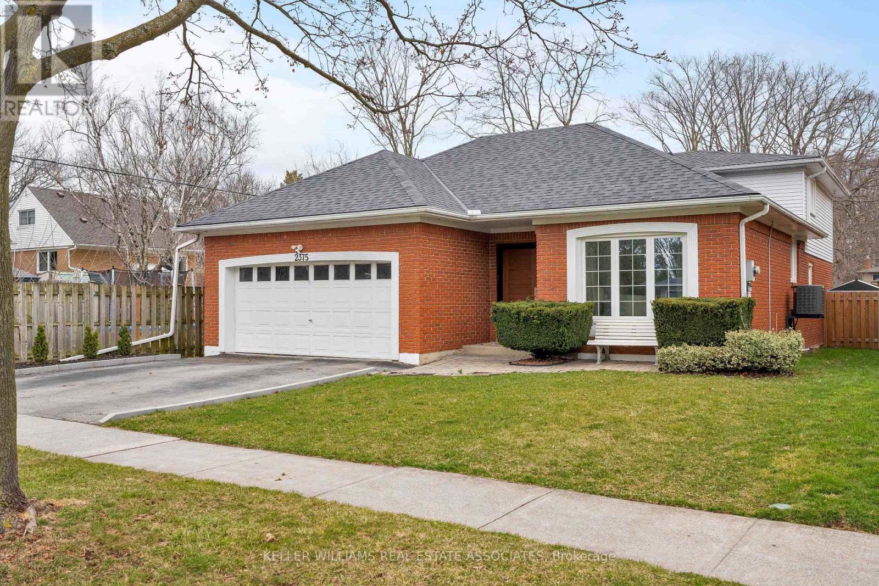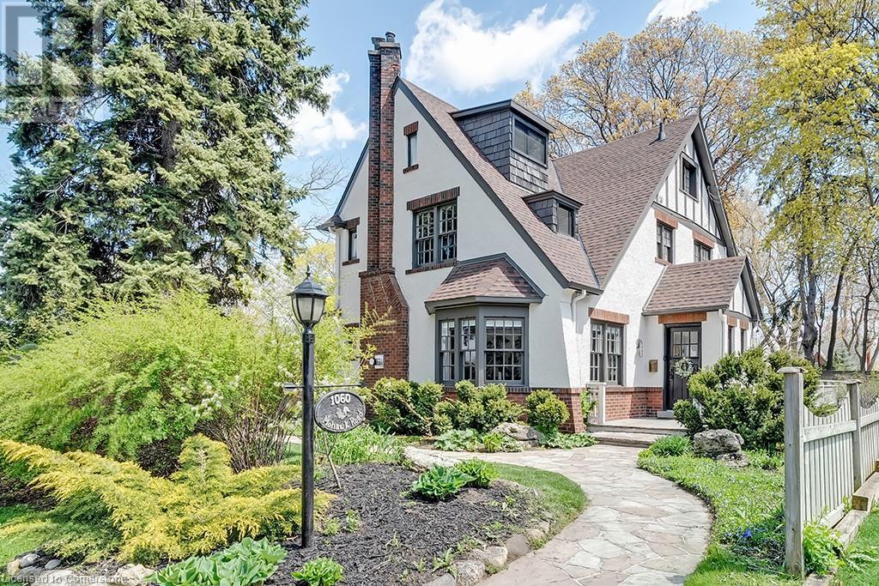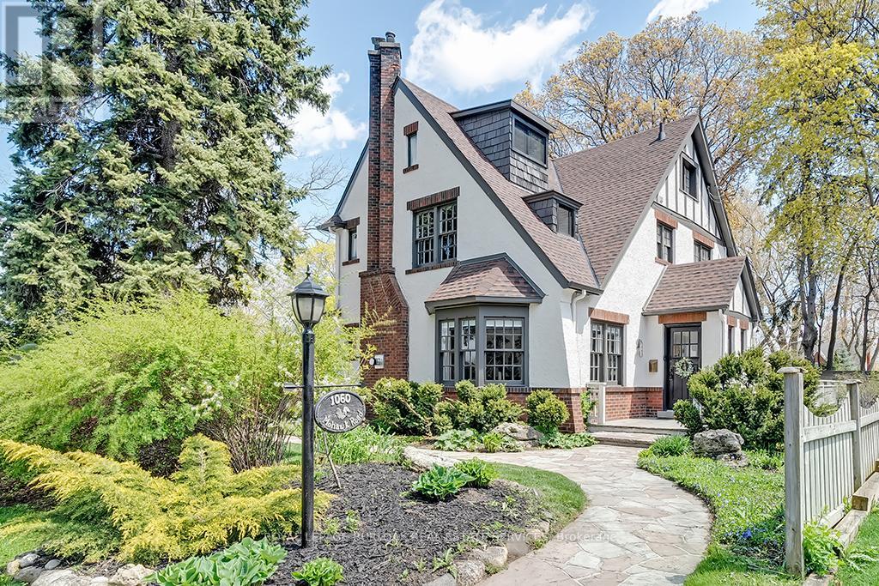Free account required
Unlock the full potential of your property search with a free account! Here's what you'll gain immediate access to:
- Exclusive Access to Every Listing
- Personalized Search Experience
- Favorite Properties at Your Fingertips
- Stay Ahead with Email Alerts
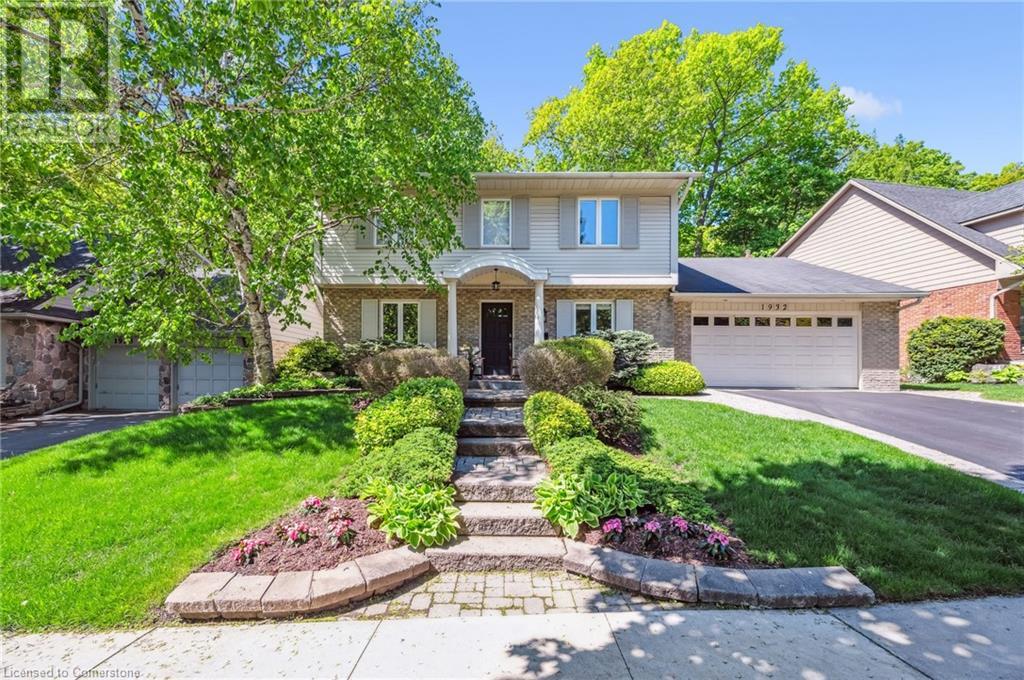
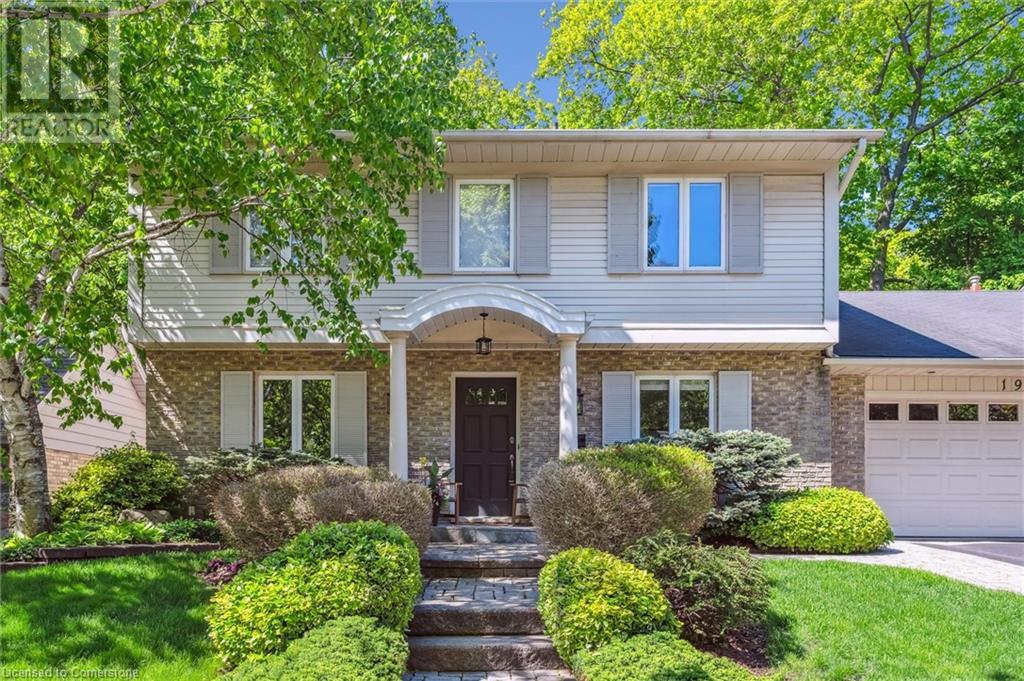
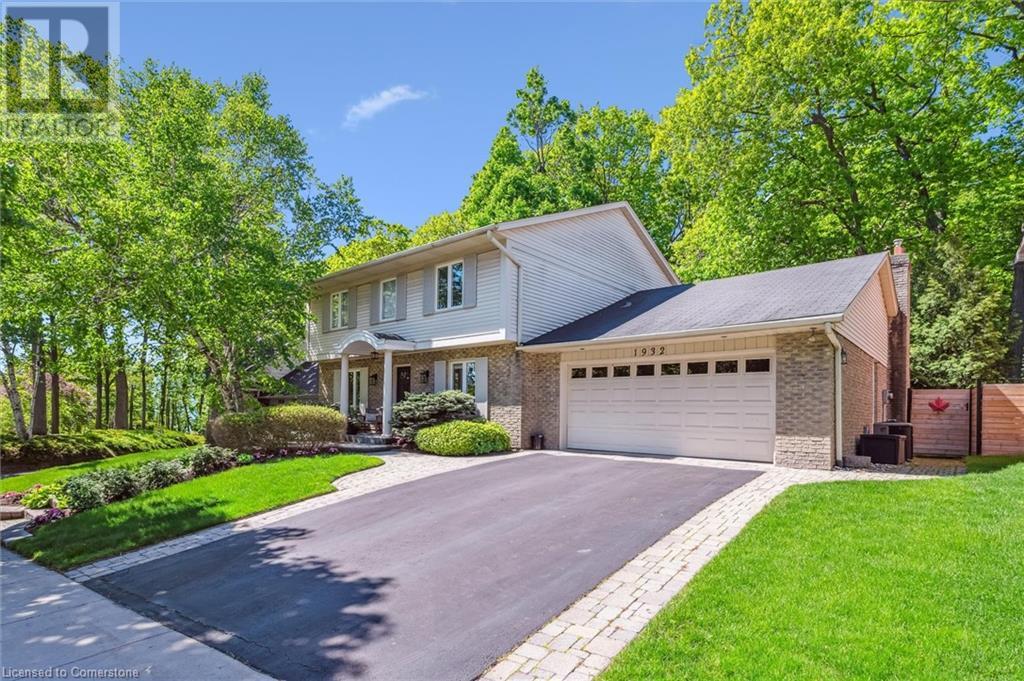
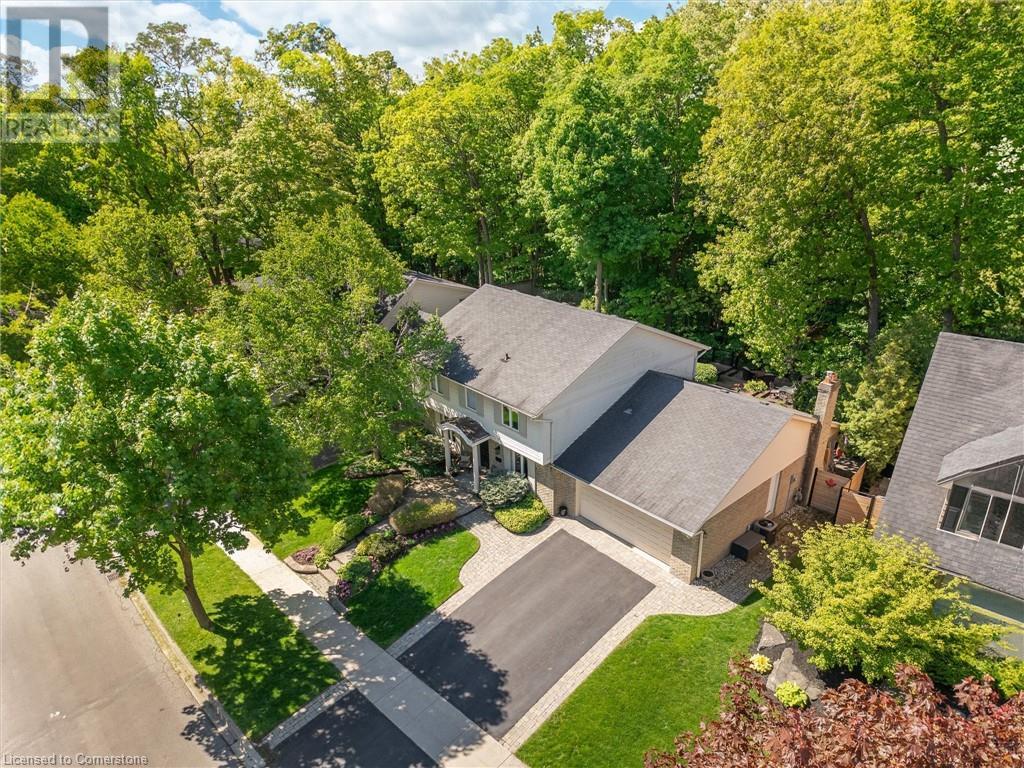
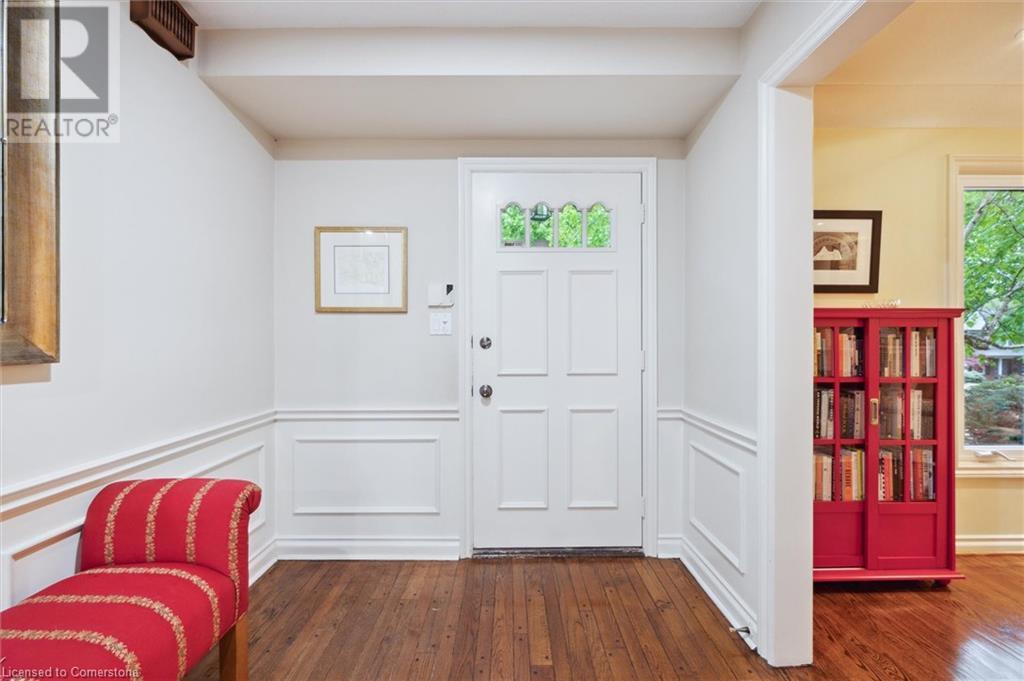
$1,599,000
1932 FOUR SEASONS Drive
Burlington, Ontario, Ontario, L7P2Y1
MLS® Number: 40722880
Property description
They said you couldn’t have privacy and be in the City. But then 1932 Four Seasons Drive proved them wrong. Tucked into one of Tyandaga’s most prestigious streets and backing onto a private ravine, this renovated 4+1 bedroom, 3.5 bathroom home is quietly impressive and full of the kind of upgrades that make it feel good to come home. Inside, the layout is open, bright, and timeless. The gourmet kitchen is the heart of the home, with maple cabinetry, Corian counters, a centre island, and a breakfast bar. Perfect for everything from pancake mornings to wine-fuelled dinner parties. It overlooks the sunken family room, where vaulted ceilings, a gas fireplace, and custom cherrywood built-ins create that warm, everyone-wants-to-hang-here feeling. Hardwood floors flow throughout, and the main floor den adds flexibility for work, play, or quiet escapes. Upstairs, the main bath has been renovated with a whirlpool tub and separate shower, because the little things matter. The finished basement brings even more living space, featuring an antique pine rec room, wet bar, and updated sisal carpet. Ideal for movie nights, teen hangouts, or turning up the volume a bit. But the real magic is out back. The expansive cedar deck makes the most of the ravine setting, private, peaceful, and professionally landscaped; it’s a rare kind of quiet in the city. Whether you’re hosting friends or just listening to the trees, this is a space that makes you pause. Located just off Kerns Road, you’re close to golf, trails, parks, great schools, and quick highway access, yet somehow, it still feels like a secret. This is the kind of home that doesn’t just show well, it lives well.
Building information
Type
*****
Appliances
*****
Architectural Style
*****
Basement Development
*****
Basement Type
*****
Constructed Date
*****
Construction Style Attachment
*****
Cooling Type
*****
Exterior Finish
*****
Fireplace Fuel
*****
Fireplace Present
*****
FireplaceTotal
*****
Fireplace Type
*****
Fire Protection
*****
Foundation Type
*****
Half Bath Total
*****
Heating Fuel
*****
Heating Type
*****
Size Interior
*****
Stories Total
*****
Utility Water
*****
Land information
Amenities
*****
Landscape Features
*****
Sewer
*****
Size Depth
*****
Size Frontage
*****
Size Total
*****
Rooms
Main level
2pc Bathroom
*****
Breakfast
*****
Dining room
*****
Family room
*****
Foyer
*****
Kitchen
*****
Living room
*****
Office
*****
Basement
2pc Bathroom
*****
Bedroom
*****
Laundry room
*****
Recreation room
*****
Utility room
*****
Second level
Full bathroom
*****
5pc Bathroom
*****
Bedroom
*****
Bedroom
*****
Bedroom
*****
Primary Bedroom
*****
Main level
2pc Bathroom
*****
Breakfast
*****
Dining room
*****
Family room
*****
Foyer
*****
Kitchen
*****
Living room
*****
Office
*****
Basement
2pc Bathroom
*****
Bedroom
*****
Laundry room
*****
Recreation room
*****
Utility room
*****
Second level
Full bathroom
*****
5pc Bathroom
*****
Bedroom
*****
Bedroom
*****
Bedroom
*****
Primary Bedroom
*****
Main level
2pc Bathroom
*****
Breakfast
*****
Dining room
*****
Family room
*****
Foyer
*****
Kitchen
*****
Living room
*****
Office
*****
Basement
2pc Bathroom
*****
Bedroom
*****
Laundry room
*****
Recreation room
*****
Courtesy of Keller Williams Edge Realty, Brokerage
Book a Showing for this property
Please note that filling out this form you'll be registered and your phone number without the +1 part will be used as a password.
