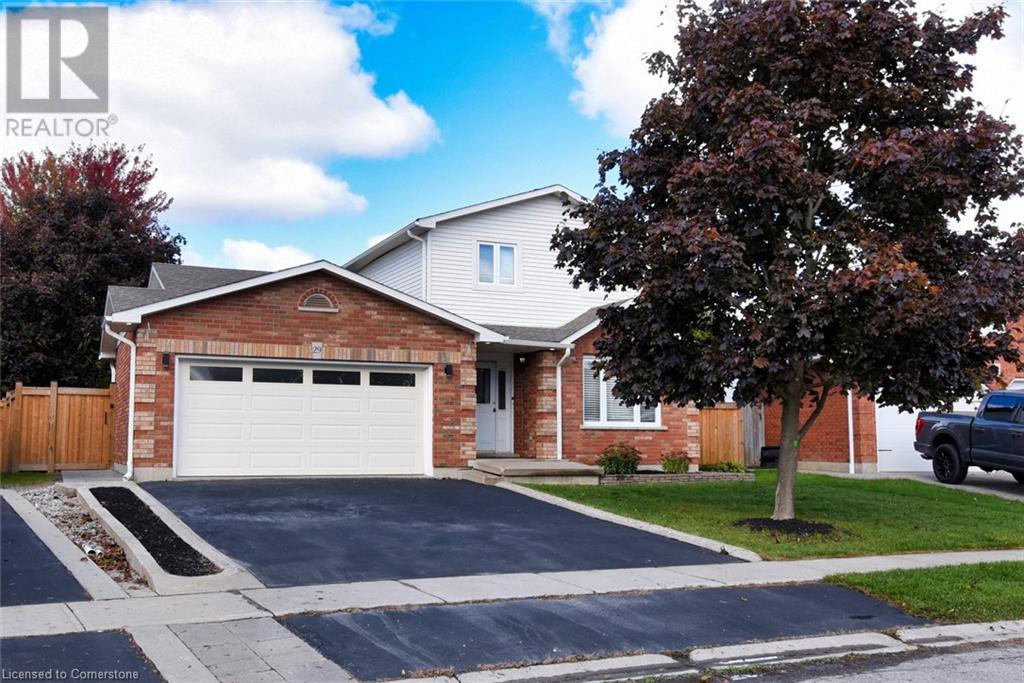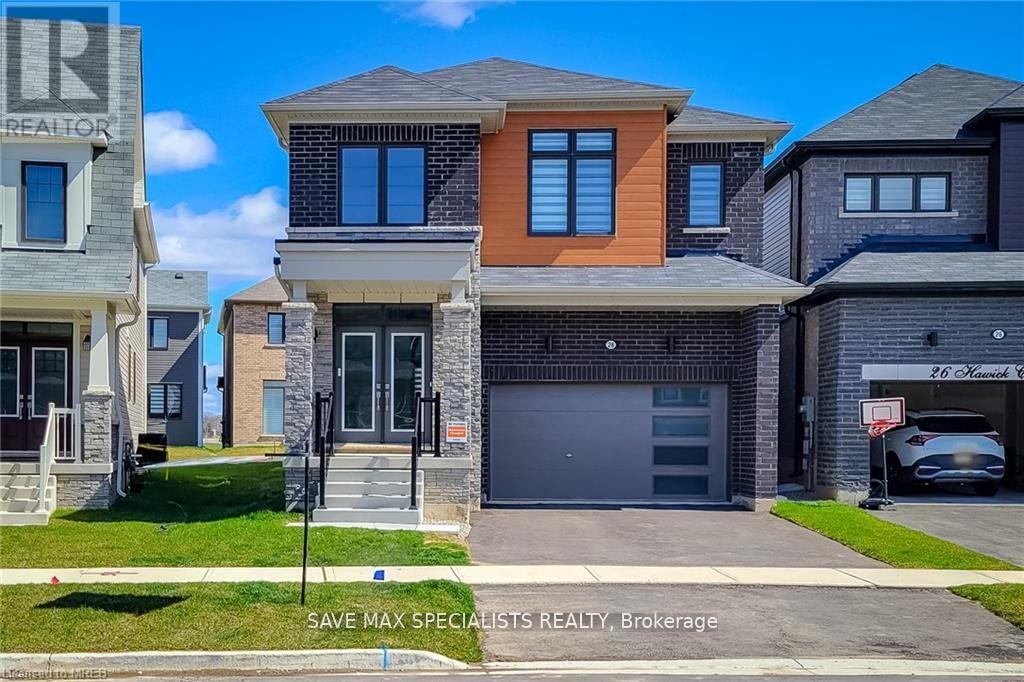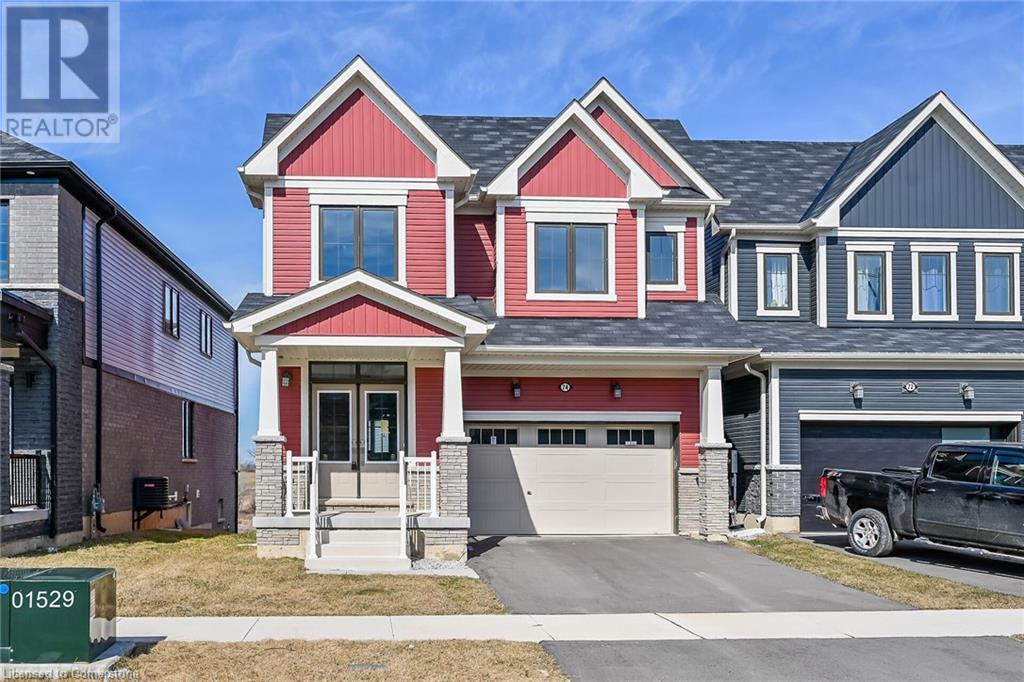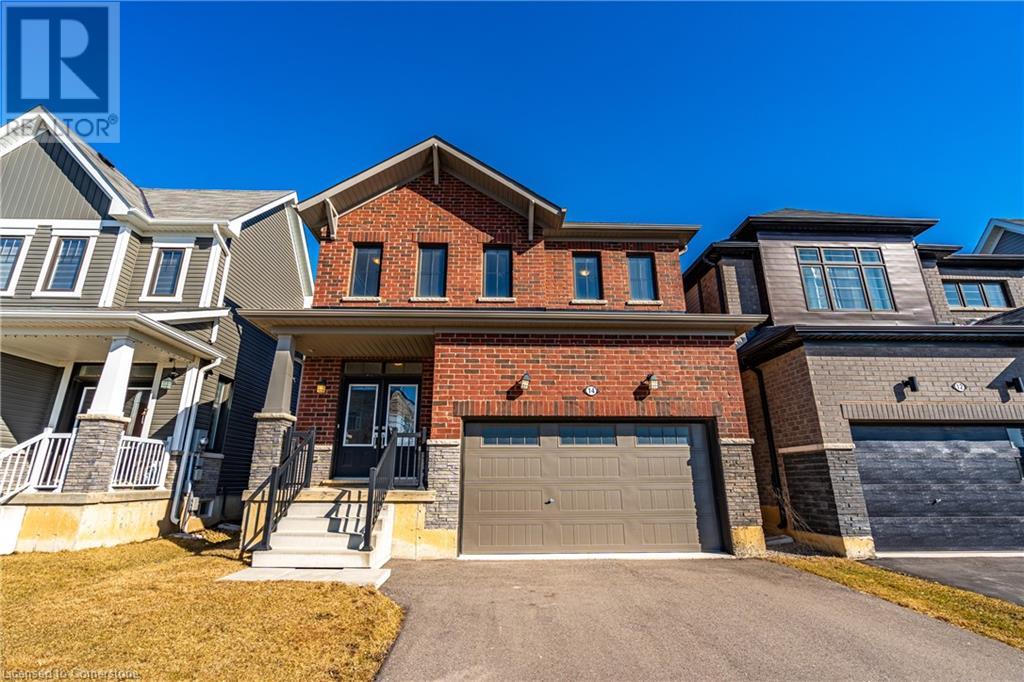Free account required
Unlock the full potential of your property search with a free account! Here's what you'll gain immediate access to:
- Exclusive Access to Every Listing
- Personalized Search Experience
- Favorite Properties at Your Fingertips
- Stay Ahead with Email Alerts




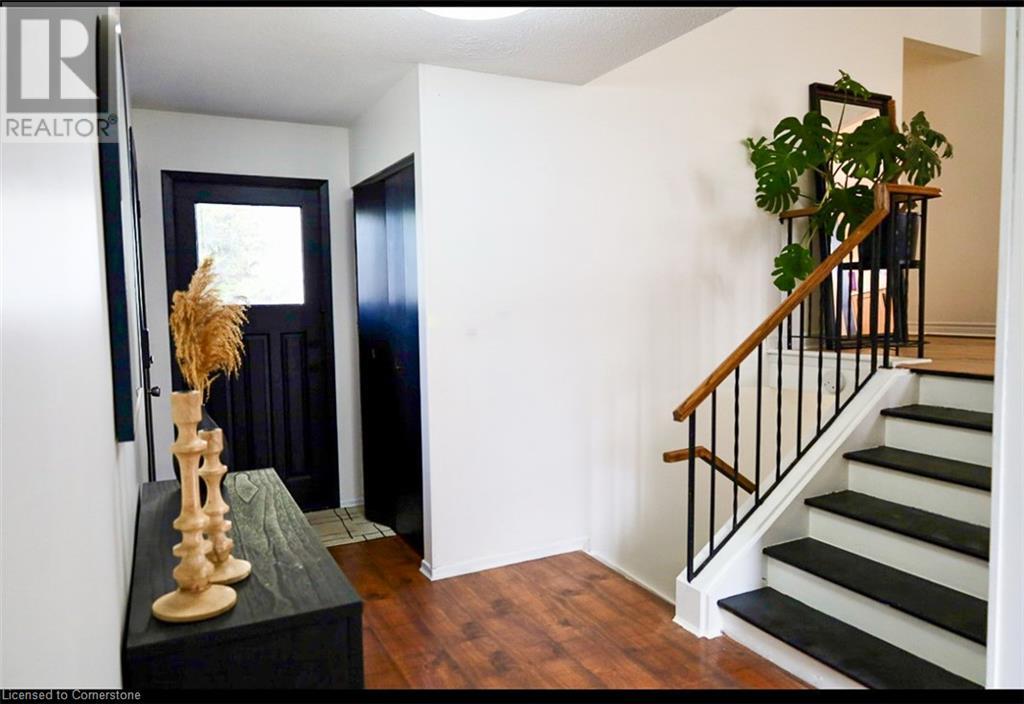
$795,000
51 6TH Line
Caledonia, Ontario, Ontario, N3W1Y7
MLS® Number: 40721126
Property description
Charming Country Living Meets Modern Comfort in Caledonia! Nestled on a picturesque 0.6-acre lot, this updated 3-bedroom, 2-bath raised bungalow offers the perfect blend of tranquility and convenience. Enjoy the spacious open-concept living area, featuring modern finishes and ample natural light, ideal for both relaxation and entertaining.The updated kitchen boasts sleek and large countertops, contemporary cabinetry, and stainless-steel appliances. The primary bedroom offers a peaceful retreat with easy access to a beautifully renovated bathroom. Two additional bedrooms provide plenty of space for family, guests, or a home office. Also enjoy a spacious 2 car garage, with an additional detached garage that offers thousands in additional value.The detached shop has a separate panel and is insulated for year round use, baseboard heaters, exhaust fan, and a window AC unit. Outside to enjoy the large yard, perfect for gardening, outdoor gatherings, or simply soaking in the serenity of the surrounding countryside. Located just a short drive to local grocery stores and only 10 minutes to Hamilton, you'll experience the best of both worlds country living with city conveniences nearby.This move-in-ready home is the ideal escape for those seeking comfort, space, and a sense of community just outside Caledonia. Don't miss out on this fantastic opportunity!
Building information
Type
*****
Appliances
*****
Basement Development
*****
Basement Type
*****
Constructed Date
*****
Construction Style Attachment
*****
Cooling Type
*****
Exterior Finish
*****
Foundation Type
*****
Heating Fuel
*****
Heating Type
*****
Size Interior
*****
Utility Water
*****
Land information
Access Type
*****
Sewer
*****
Size Depth
*****
Size Frontage
*****
Size Irregular
*****
Size Total
*****
Rooms
Main level
Bedroom
*****
Primary Bedroom
*****
Bedroom
*****
4pc Bathroom
*****
Breakfast
*****
Kitchen
*****
Living room
*****
Dining room
*****
Basement
Utility room
*****
Family room
*****
Utility room
*****
Bedroom
*****
3pc Bathroom
*****
Main level
Bedroom
*****
Primary Bedroom
*****
Bedroom
*****
4pc Bathroom
*****
Breakfast
*****
Kitchen
*****
Living room
*****
Dining room
*****
Basement
Utility room
*****
Family room
*****
Utility room
*****
Bedroom
*****
3pc Bathroom
*****
Courtesy of Realty Network
Book a Showing for this property
Please note that filling out this form you'll be registered and your phone number without the +1 part will be used as a password.
