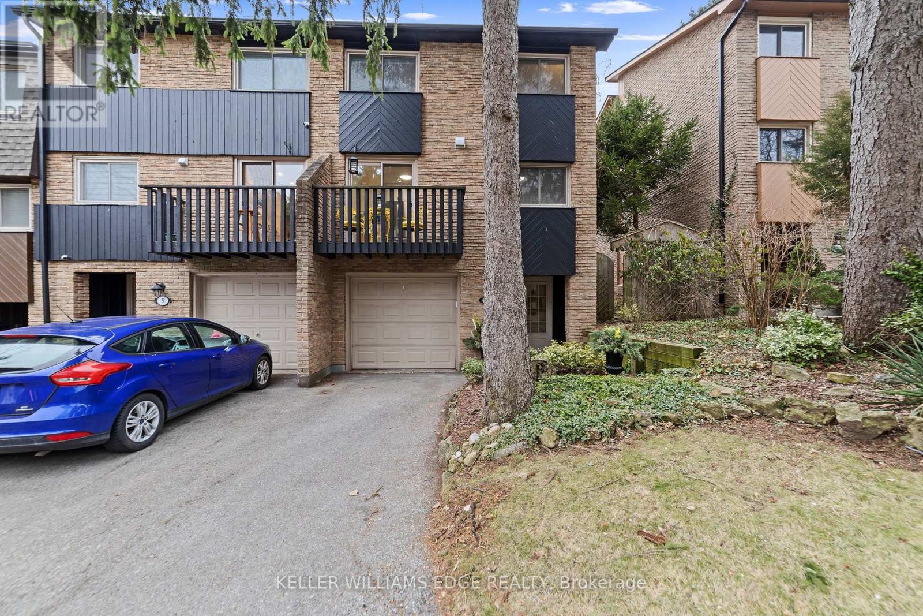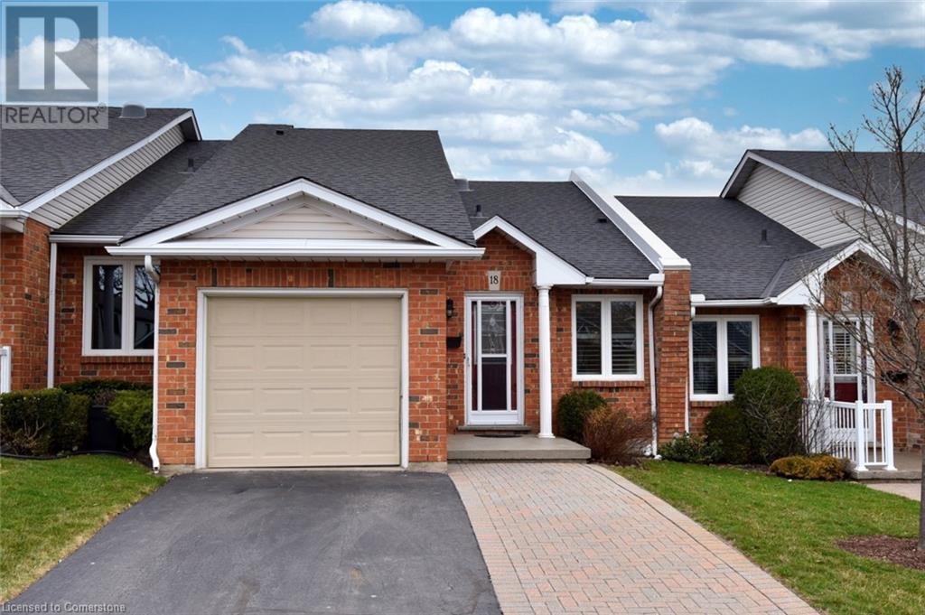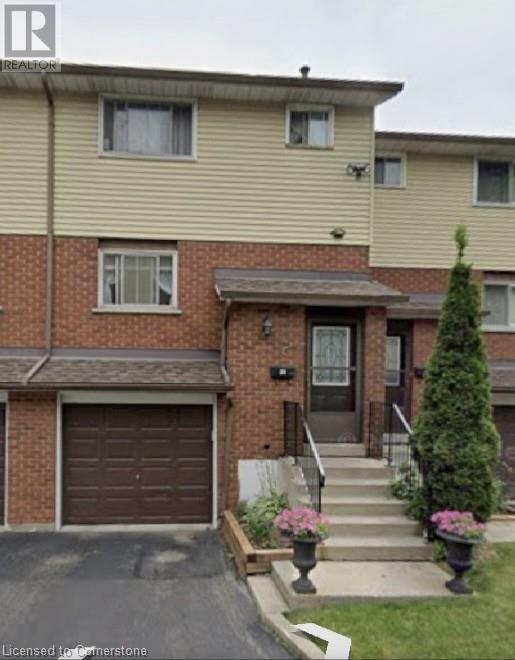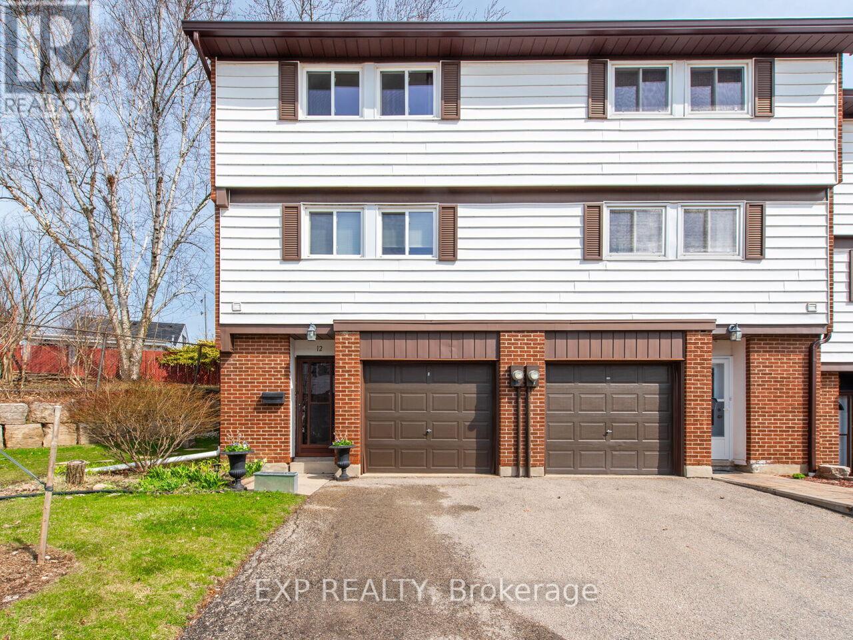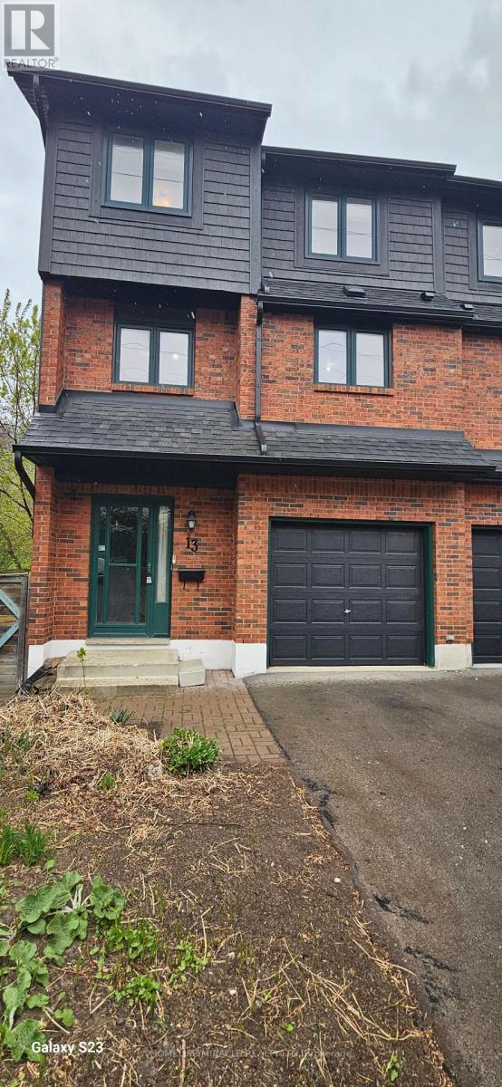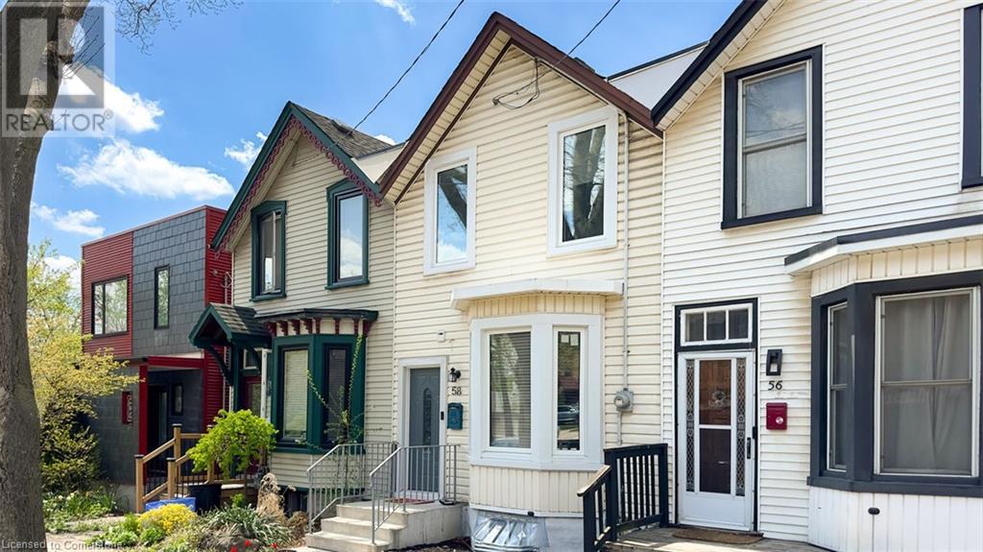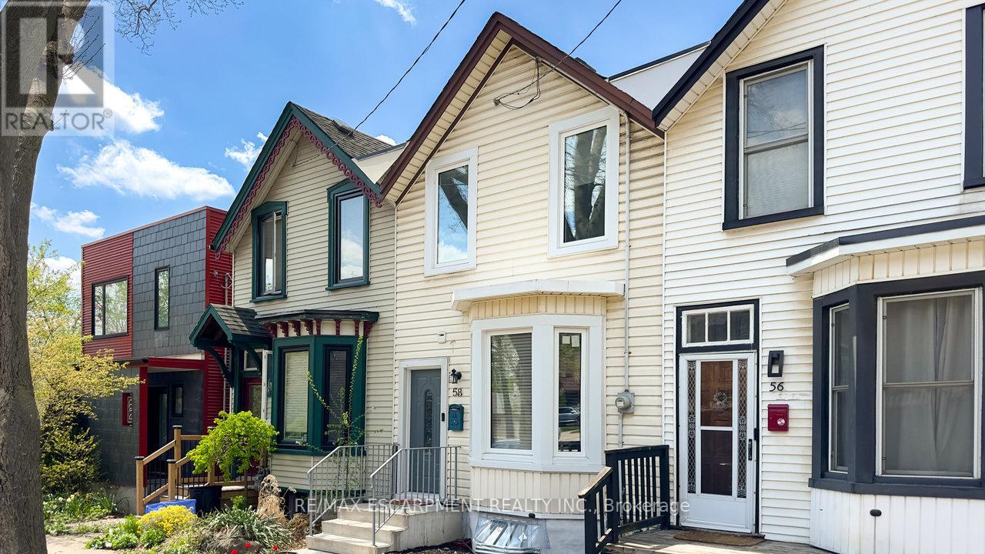Free account required
Unlock the full potential of your property search with a free account! Here's what you'll gain immediate access to:
- Exclusive Access to Every Listing
- Personalized Search Experience
- Favorite Properties at Your Fingertips
- Stay Ahead with Email Alerts
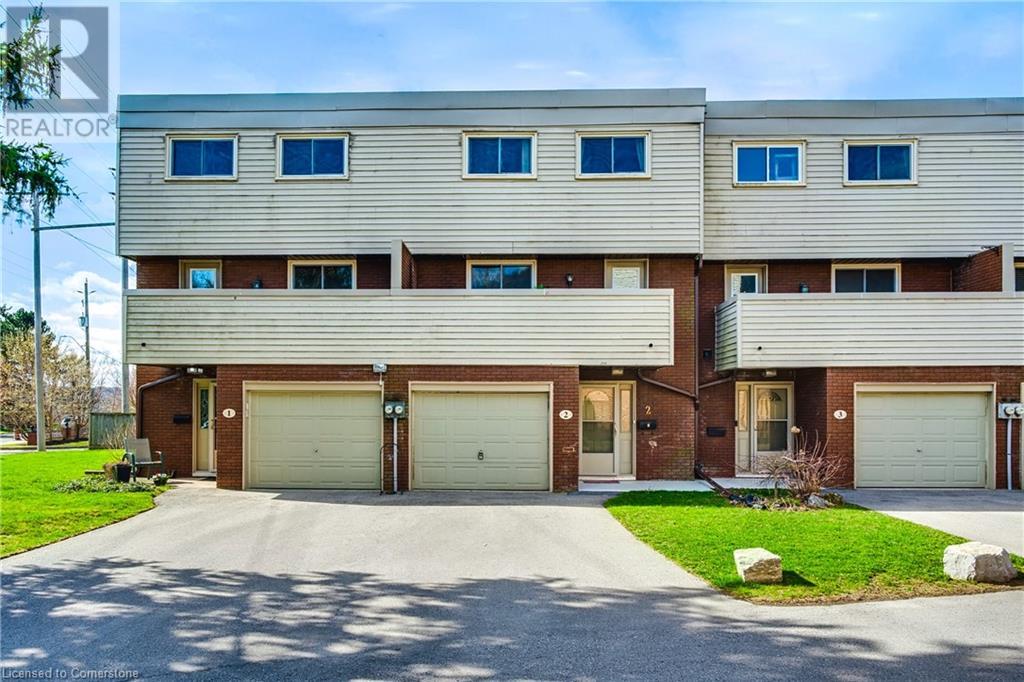
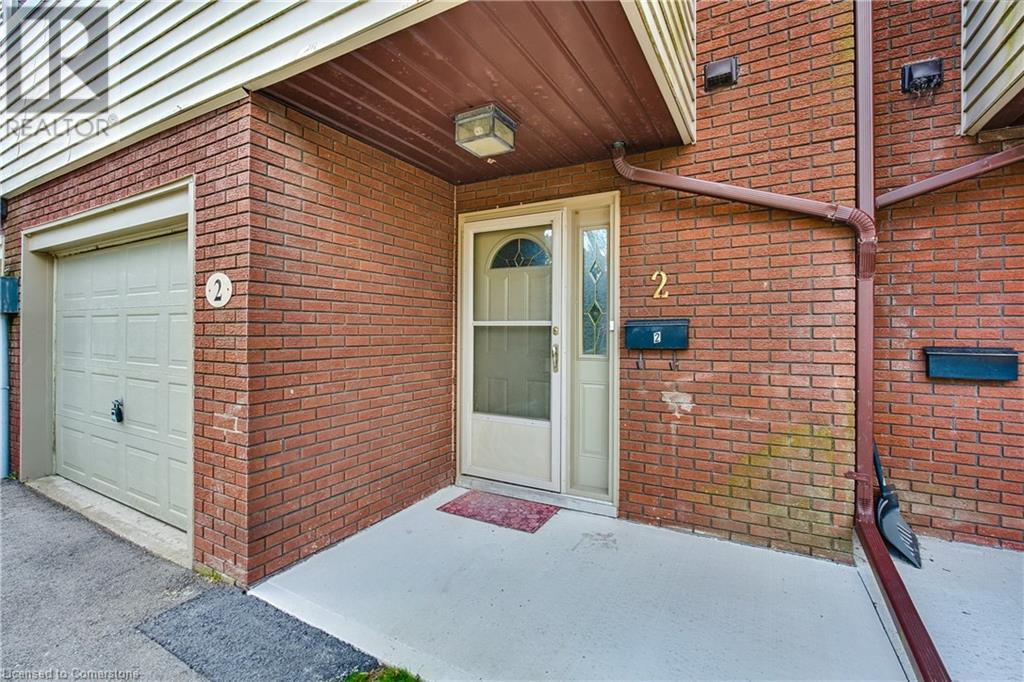
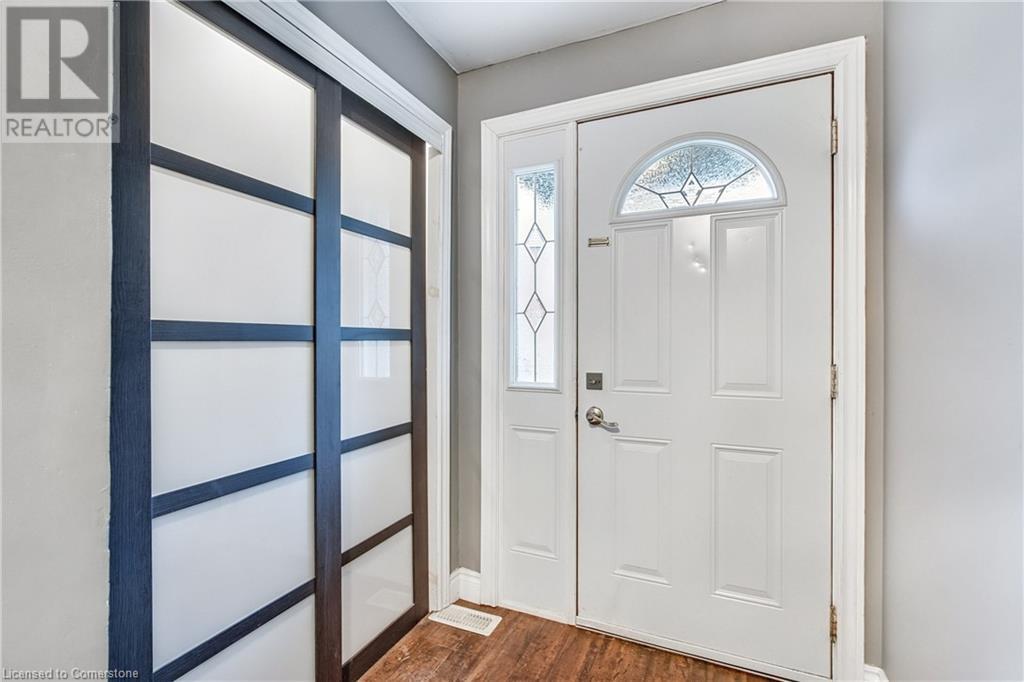
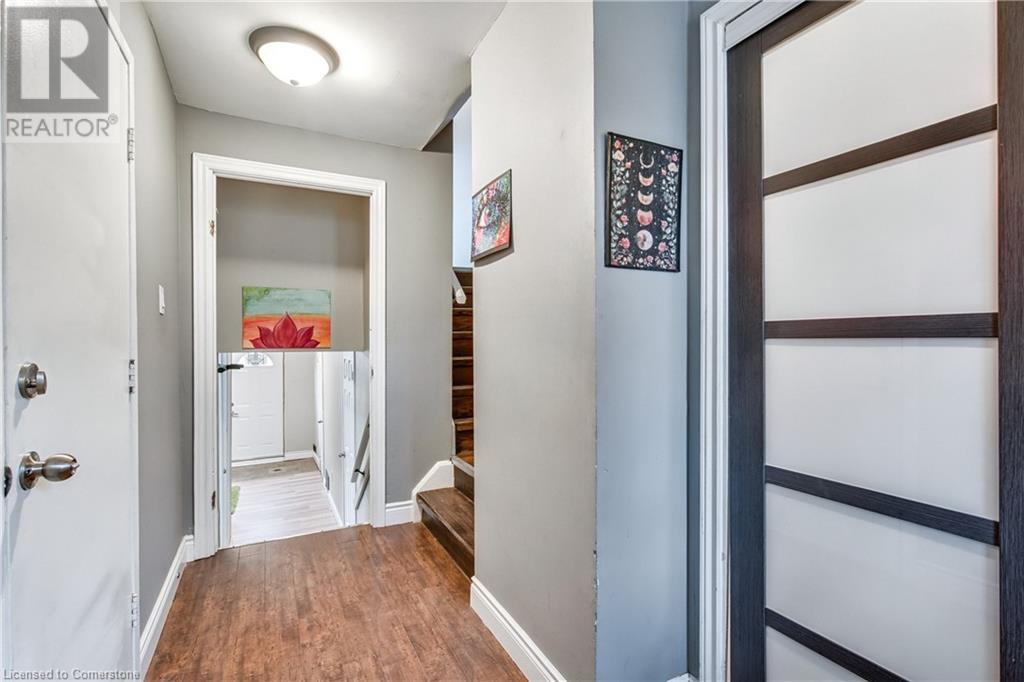
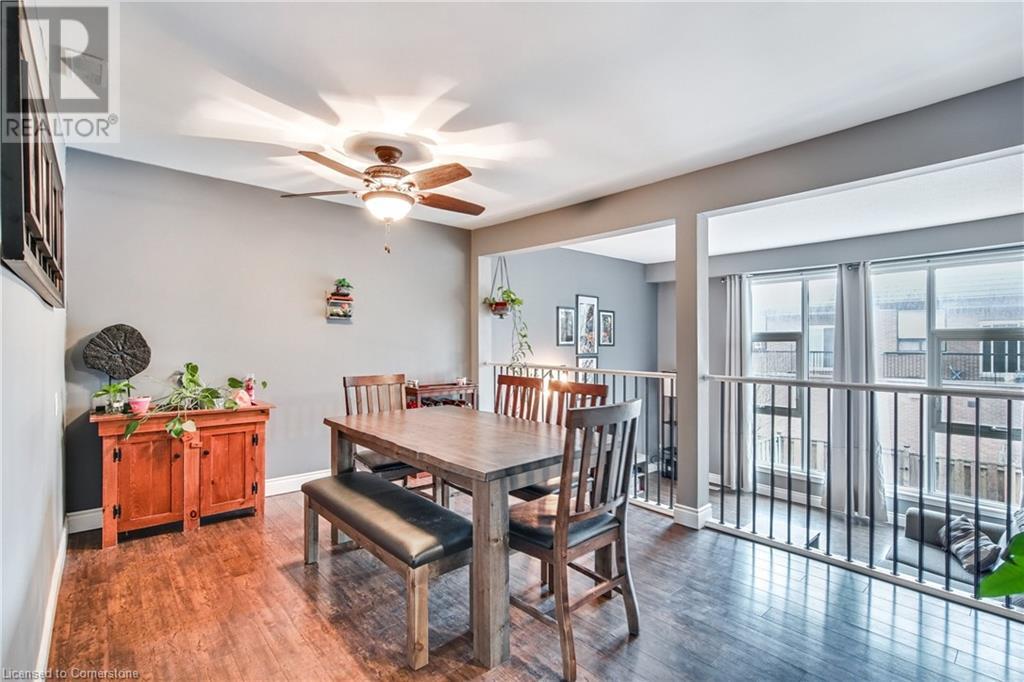
$599,900
23 WATSONS Lane Unit# 2
Dundas, Ontario, Ontario, L9H5G9
MLS® Number: 40721042
Property description
This stunning 4-bedroom townhouse nestled in the heart of Dundas, offering breathtaking escarpment views and the perfect blend of nature and convenience. Located in a quiet, family-friendly community, this home is ideal for those seeking a vibrant yet peaceful lifestyle. Just a short drive from charming downtown Dundas, you’ll enjoy boutique shopping, cozy cafés, and local dining. Spend weekends at the scenic Dundas Driving Park or explore nearby trails and conservation areas. Inside, the home features spacious principal rooms, an open-concept main floor, and large windows that flood the space with natural light. The upper level offers four bedrooms, including a primary retreat with a walk-in closet. With modern finishes throughout, ample storage, and a private backyard, this townhouse has everything you need for comfortable living, including exclusive use to an outdoor pool that can be enjoyed during the hot summer months! Perfect for families, professionals, or those looking to downsize without compromise—this is Dundas living at its finest.
Building information
Type
*****
Appliances
*****
Architectural Style
*****
Basement Development
*****
Basement Type
*****
Constructed Date
*****
Construction Style Attachment
*****
Cooling Type
*****
Exterior Finish
*****
Foundation Type
*****
Half Bath Total
*****
Heating Fuel
*****
Heating Type
*****
Size Interior
*****
Stories Total
*****
Utility Water
*****
Land information
Access Type
*****
Amenities
*****
Sewer
*****
Size Total
*****
Rooms
Main level
Kitchen
*****
Dining room
*****
Living room
*****
Laundry room
*****
Basement
Family room
*****
2pc Bathroom
*****
Second level
Primary Bedroom
*****
Bedroom
*****
Bedroom
*****
Bedroom
*****
5pc Bathroom
*****
Courtesy of RE/MAX Escarpment Golfi Realty Inc.
Book a Showing for this property
Please note that filling out this form you'll be registered and your phone number without the +1 part will be used as a password.


