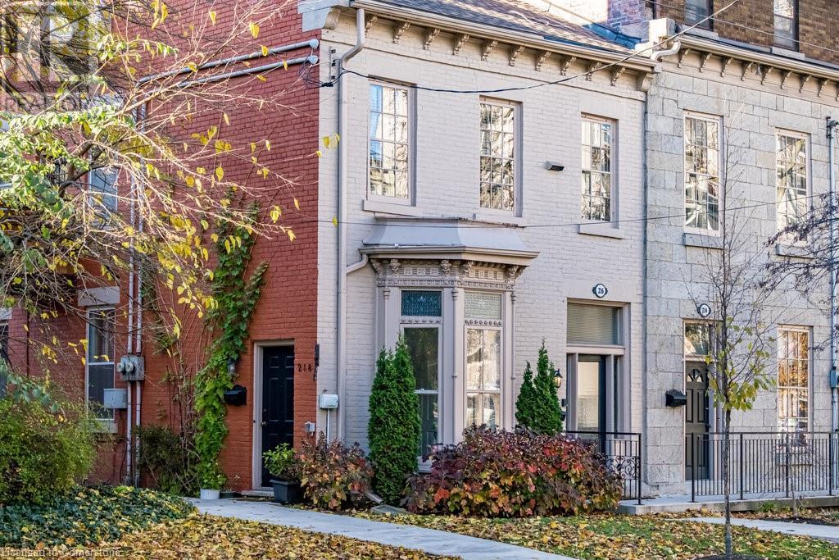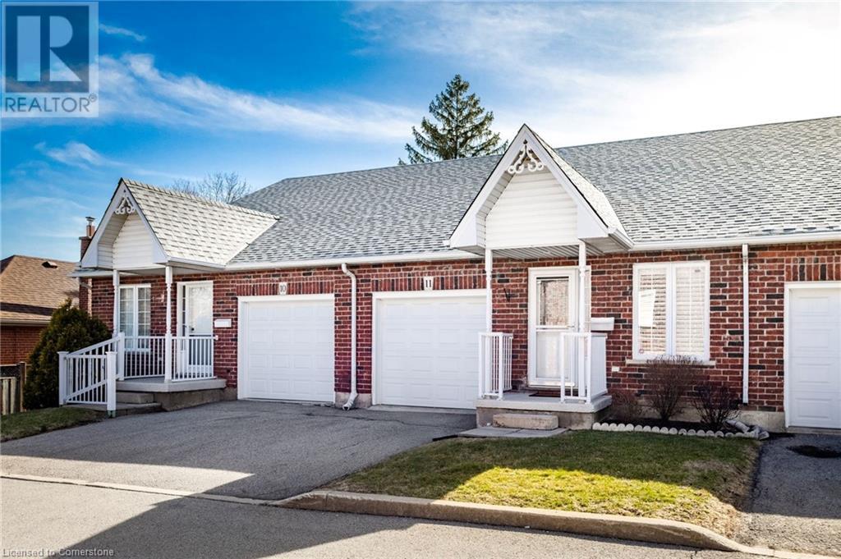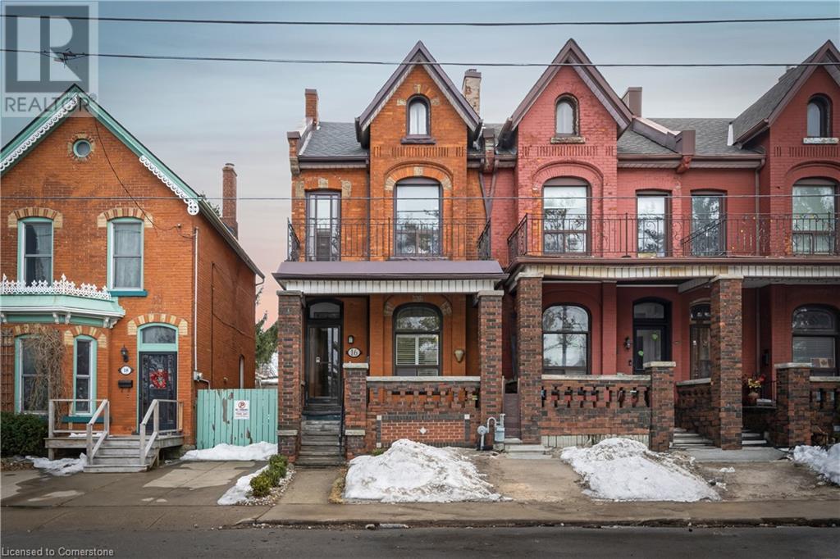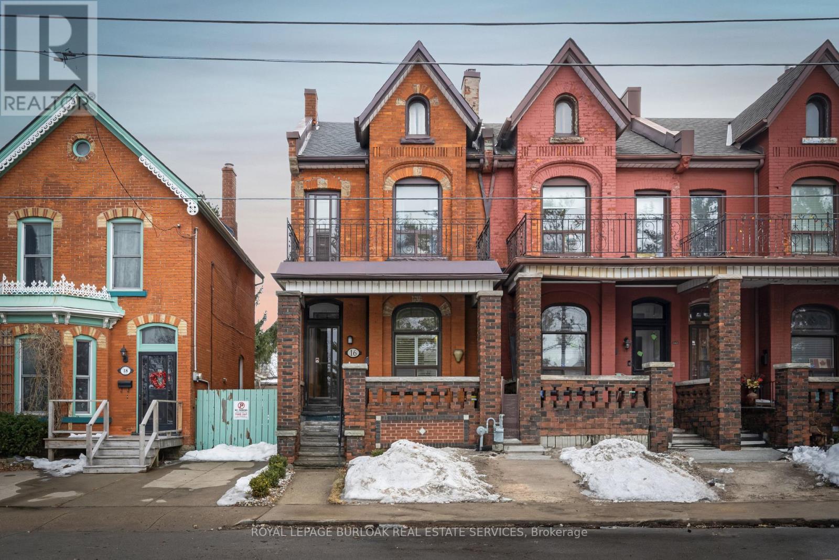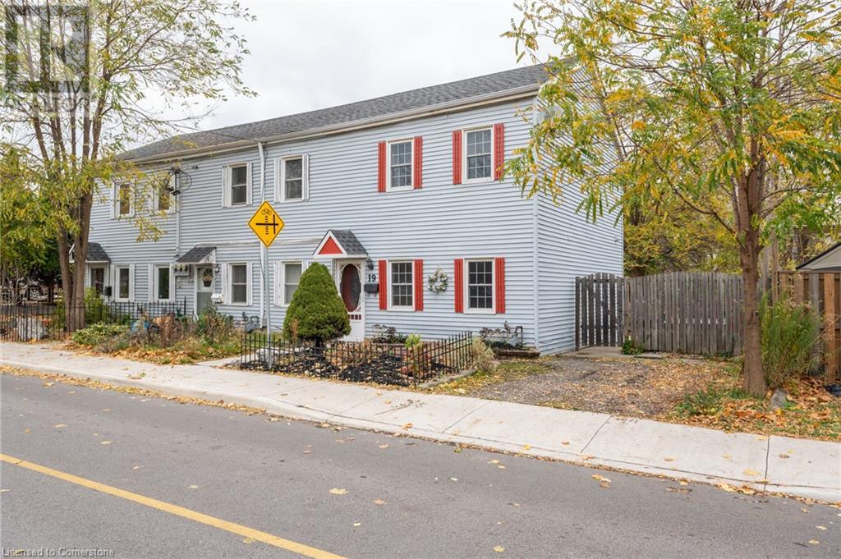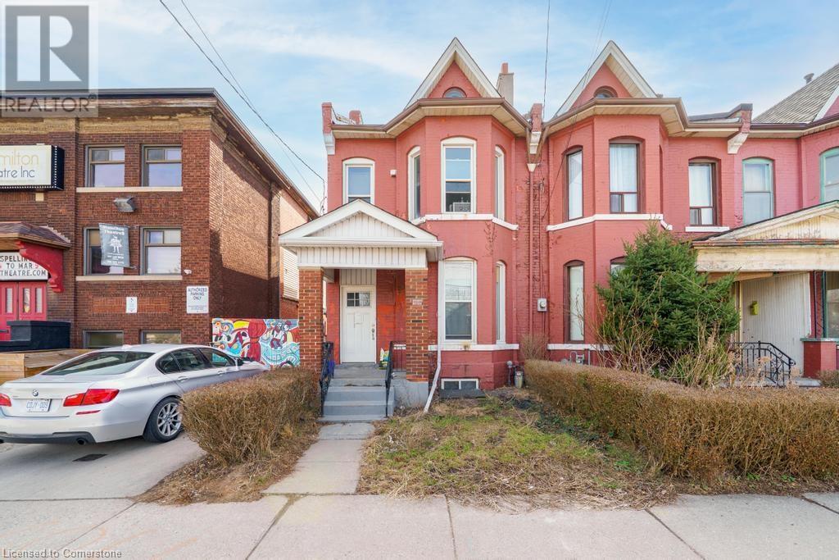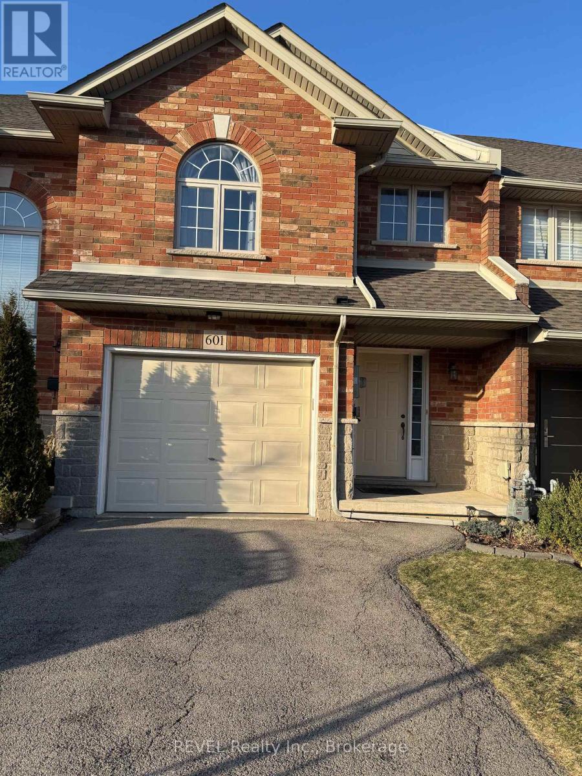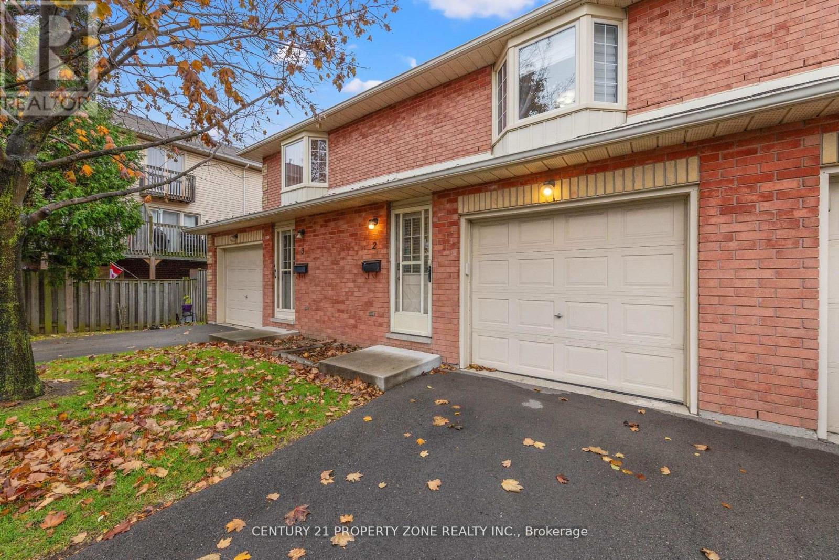Free account required
Unlock the full potential of your property search with a free account! Here's what you'll gain immediate access to:
- Exclusive Access to Every Listing
- Personalized Search Experience
- Favorite Properties at Your Fingertips
- Stay Ahead with Email Alerts


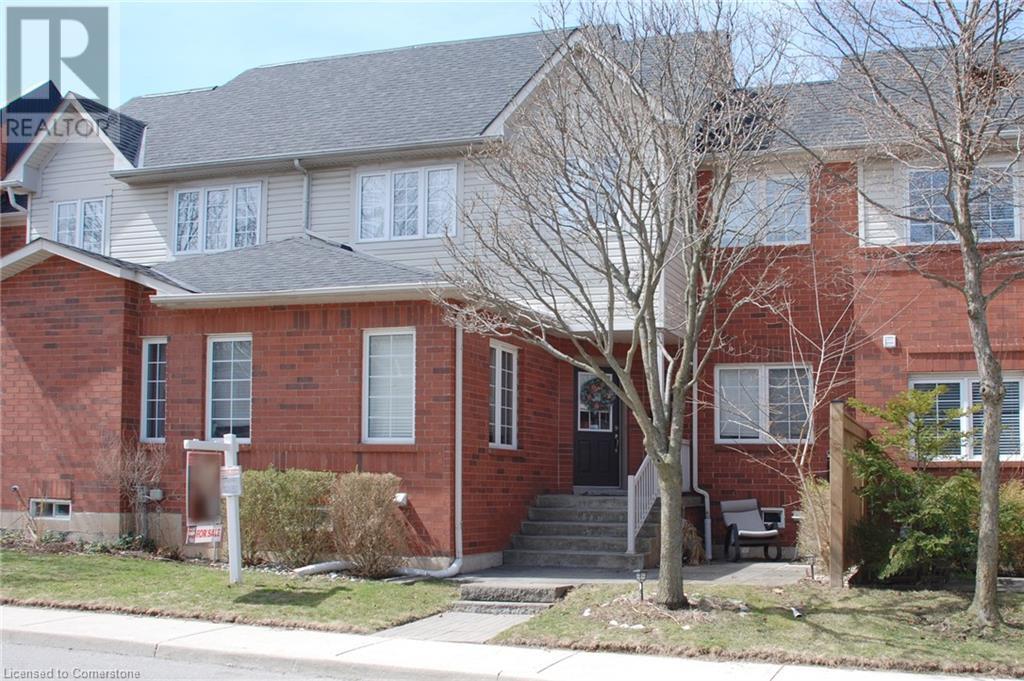


$630,000
100 BEDDOE Drive Unit# 6
Hamilton, Ontario, Ontario, L8P4Z2
MLS® Number: 40686732
Property description
Ideally located 3 Bedroom unit with generous master (walk-in closet and ensuite), main bath plus convenient 2 piece. Eat-in kitchen with extra tall cabinets, spacious living/dining room combo with vaulted ceiling and 3 large windows to enjoy natural light. Spread out into the fully finished rec room, single car garage with automatic garage door opener, a huge storage loft for sports equipment and handy inside entry, a separate room in-suite laundry with ample crawl space storage for all your seasonal items! Outside admire your perennial gardens and up from enjoy your terrace and quiet neighbourhood. Upgrades include: FURN/AC 2023, Painted 2024 This well-managed property is an ideal location for investors (Mac Univ., Columbia Univ., Mohawk College) Parents will enjoy knowing that local schools offer IB programs, commuters can hop on the 403 in 5 minutes, walk to GO bus, on HSR routes. Snowbirds relax knowing it's a well run community with minimal exterior maintenance! *Windows/Doors covered under condo fees, Roof exterior maintenance and snow clearing, common elements maintenance and water! Local amenities include: Trendy Locke Street for festivals, shops, services, specialty foods and fine dining restaurants for all tastes and budgets! Stay fit: walk to Chedoke Golf, Bruce trail for hiking cycling in your back yard, Chedoke stairs for fitness, cycle to Bayfront Park!
Building information
Type
*****
Appliances
*****
Architectural Style
*****
Basement Development
*****
Basement Type
*****
Construction Style Attachment
*****
Cooling Type
*****
Exterior Finish
*****
Foundation Type
*****
Half Bath Total
*****
Heating Fuel
*****
Heating Type
*****
Size Interior
*****
Stories Total
*****
Utility Water
*****
Land information
Access Type
*****
Amenities
*****
Sewer
*****
Size Total
*****
Rooms
Main level
Foyer
*****
Living room/Dining room
*****
Eat in kitchen
*****
Lower level
2pc Bathroom
*****
Basement
Recreation room
*****
Laundry room
*****
Second level
Primary Bedroom
*****
Bedroom
*****
Bedroom
*****
3pc Bathroom
*****
3pc Bathroom
*****
Main level
Foyer
*****
Living room/Dining room
*****
Eat in kitchen
*****
Lower level
2pc Bathroom
*****
Basement
Recreation room
*****
Laundry room
*****
Second level
Primary Bedroom
*****
Bedroom
*****
Bedroom
*****
3pc Bathroom
*****
3pc Bathroom
*****
Main level
Foyer
*****
Living room/Dining room
*****
Eat in kitchen
*****
Lower level
2pc Bathroom
*****
Basement
Recreation room
*****
Laundry room
*****
Second level
Primary Bedroom
*****
Bedroom
*****
Bedroom
*****
3pc Bathroom
*****
3pc Bathroom
*****
Main level
Foyer
*****
Living room/Dining room
*****
Eat in kitchen
*****
Lower level
2pc Bathroom
*****
Basement
Recreation room
*****
Laundry room
*****
Second level
Primary Bedroom
*****
Bedroom
*****
Bedroom
*****
3pc Bathroom
*****
3pc Bathroom
*****
Main level
Foyer
*****
Living room/Dining room
*****
Eat in kitchen
*****
Lower level
2pc Bathroom
*****
Basement
Recreation room
*****
Laundry room
*****
Courtesy of Royal LePage State Realty
Book a Showing for this property
Please note that filling out this form you'll be registered and your phone number without the +1 part will be used as a password.
