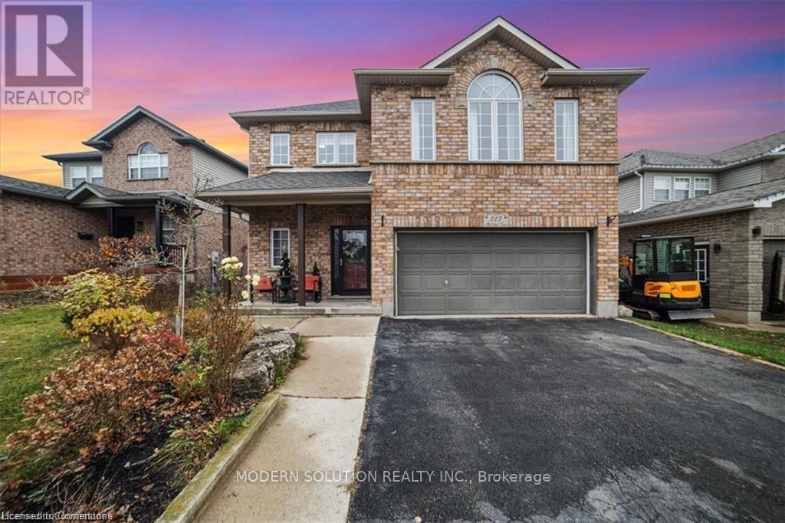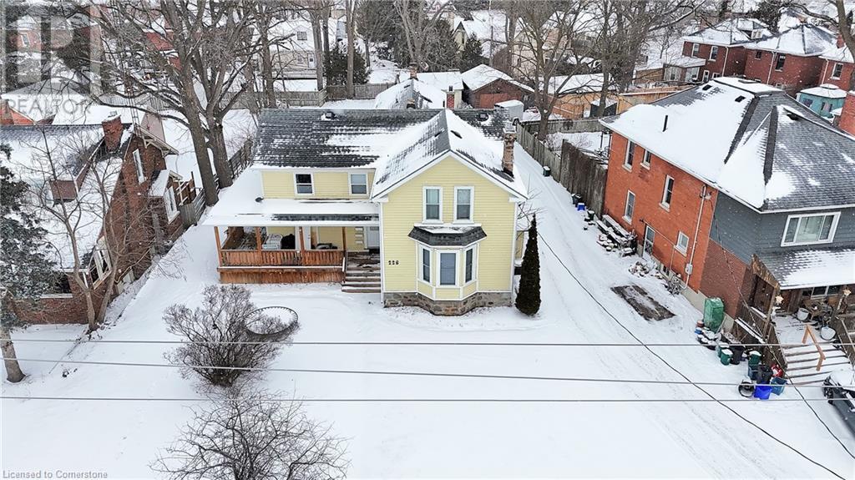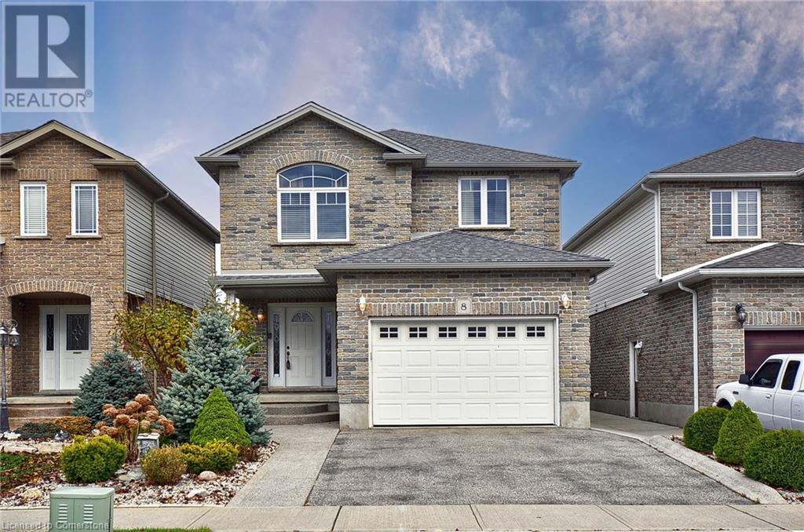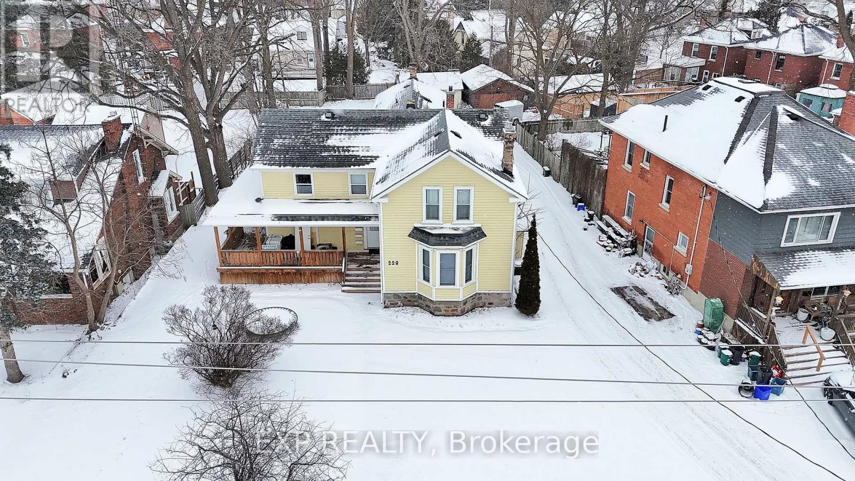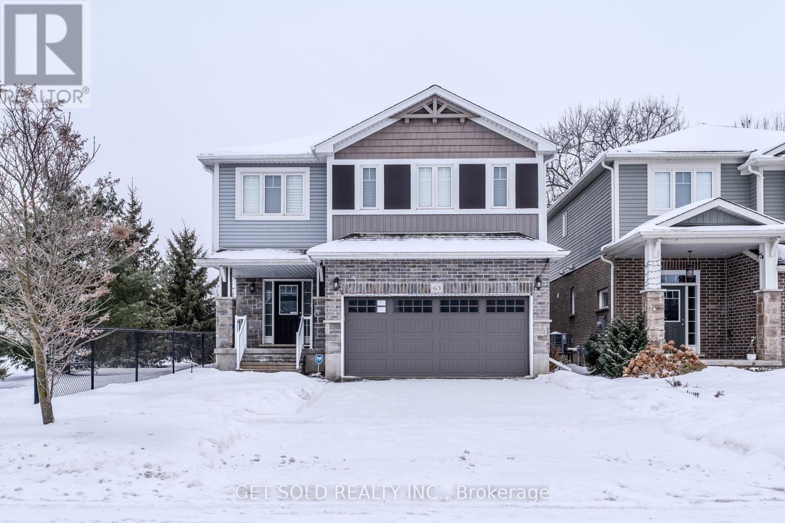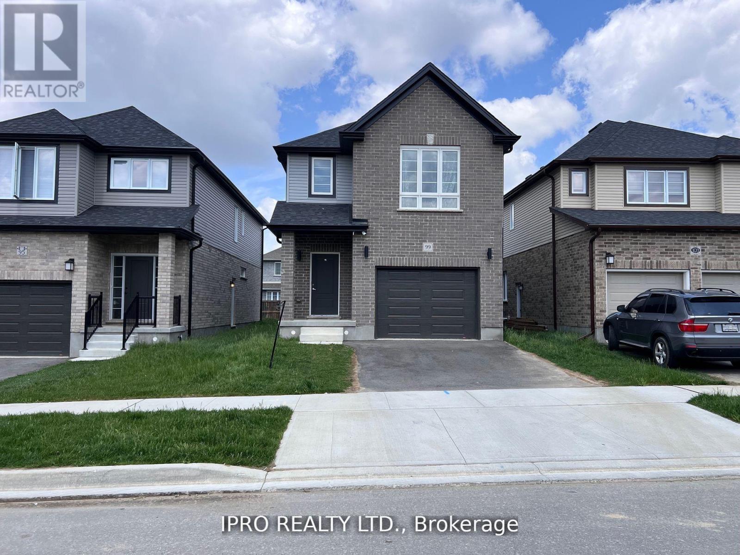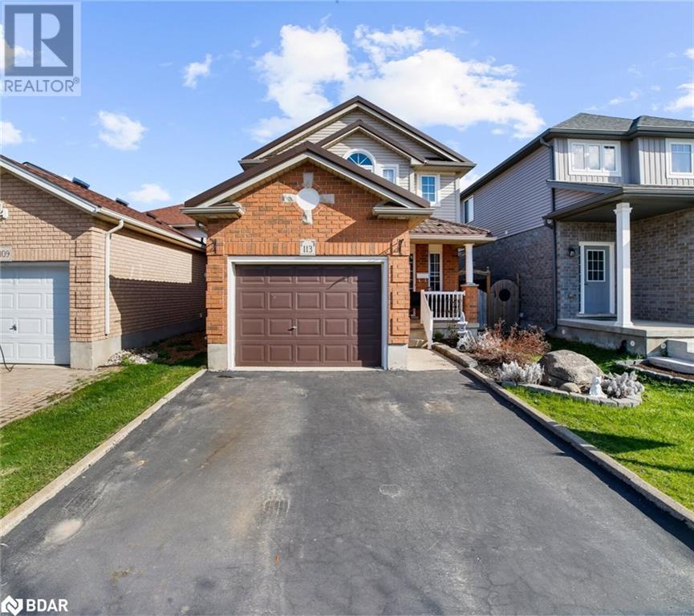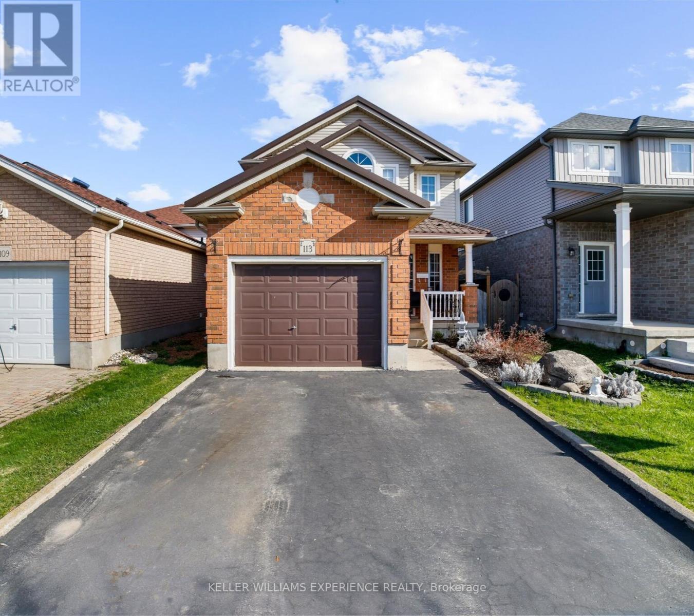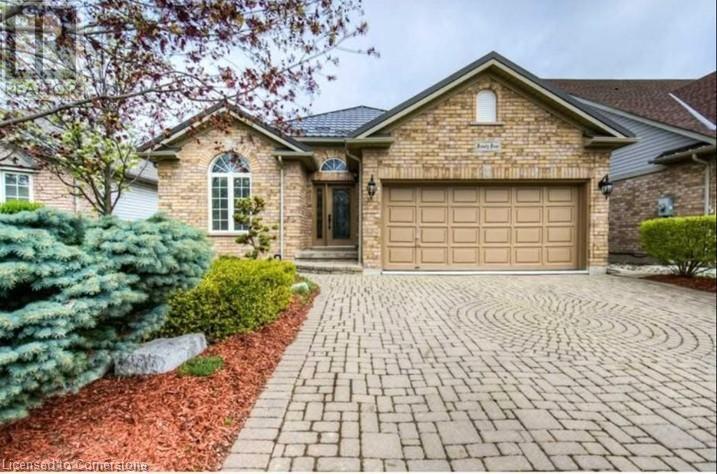Free account required
Unlock the full potential of your property search with a free account! Here's what you'll gain immediate access to:
- Exclusive Access to Every Listing
- Personalized Search Experience
- Favorite Properties at Your Fingertips
- Stay Ahead with Email Alerts
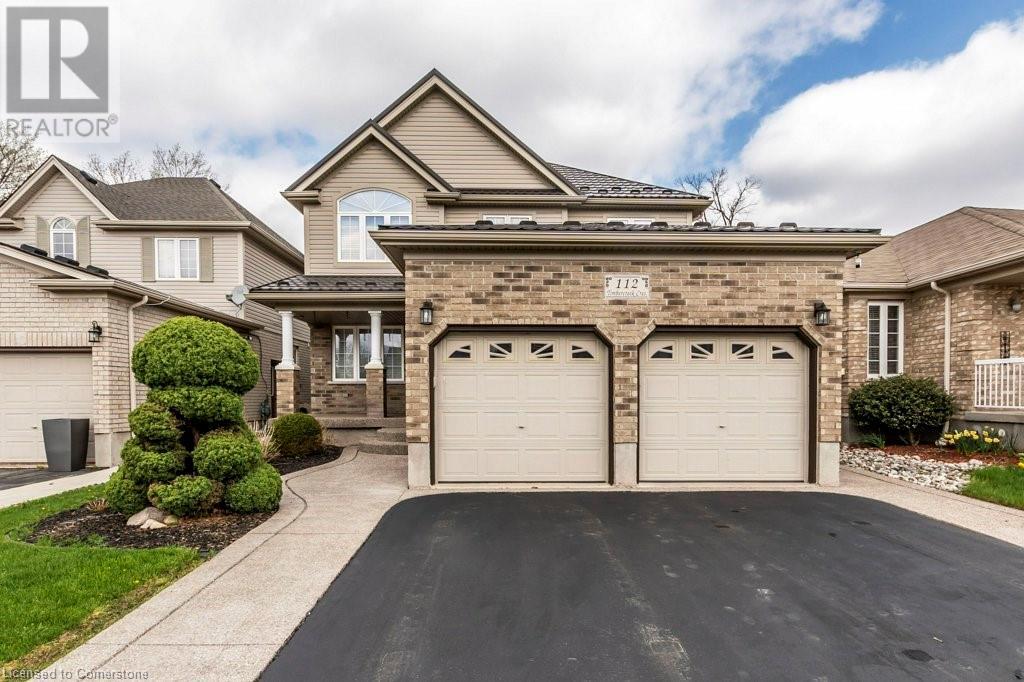
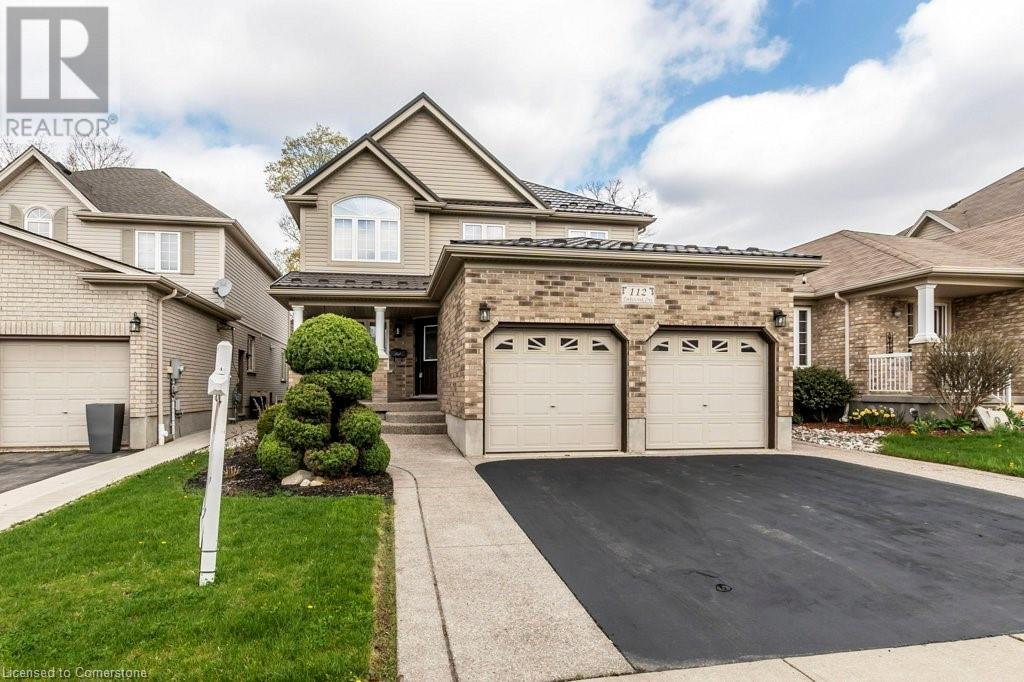
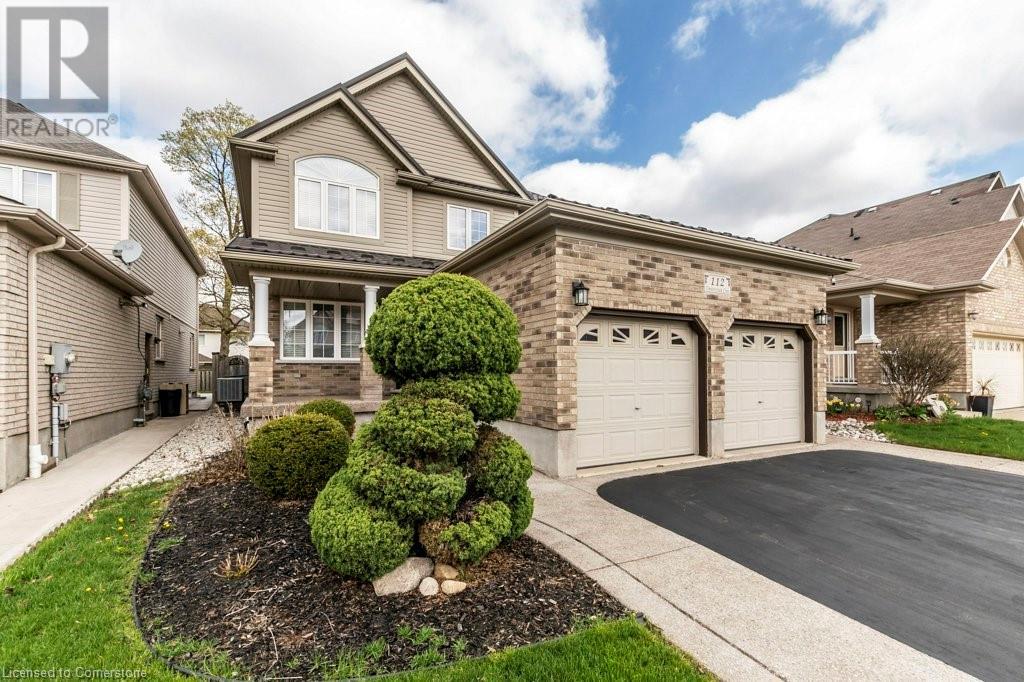
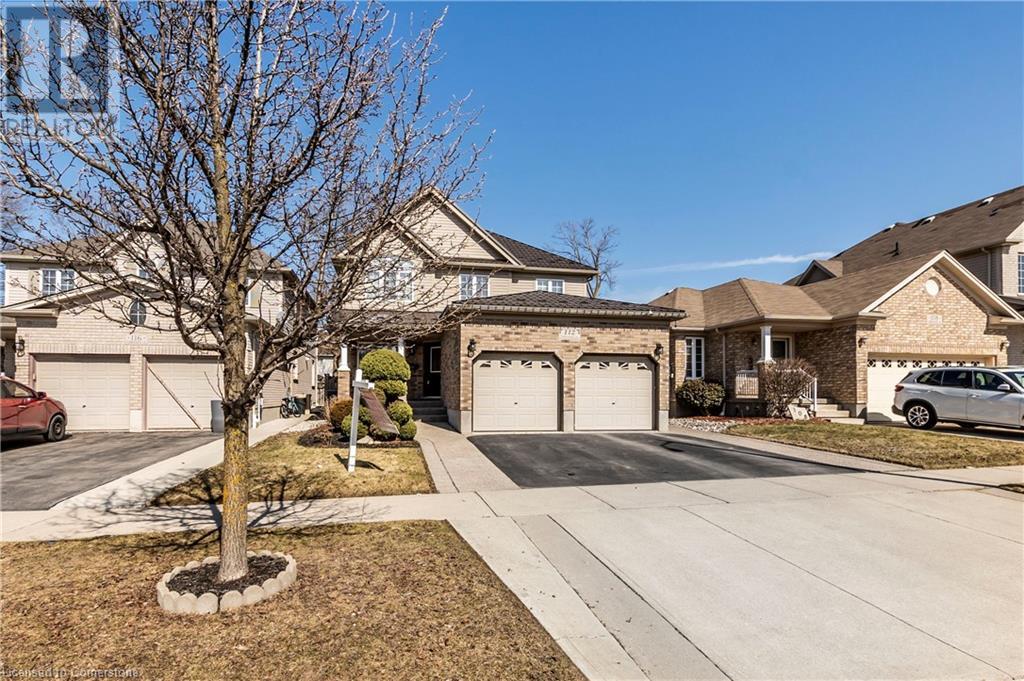
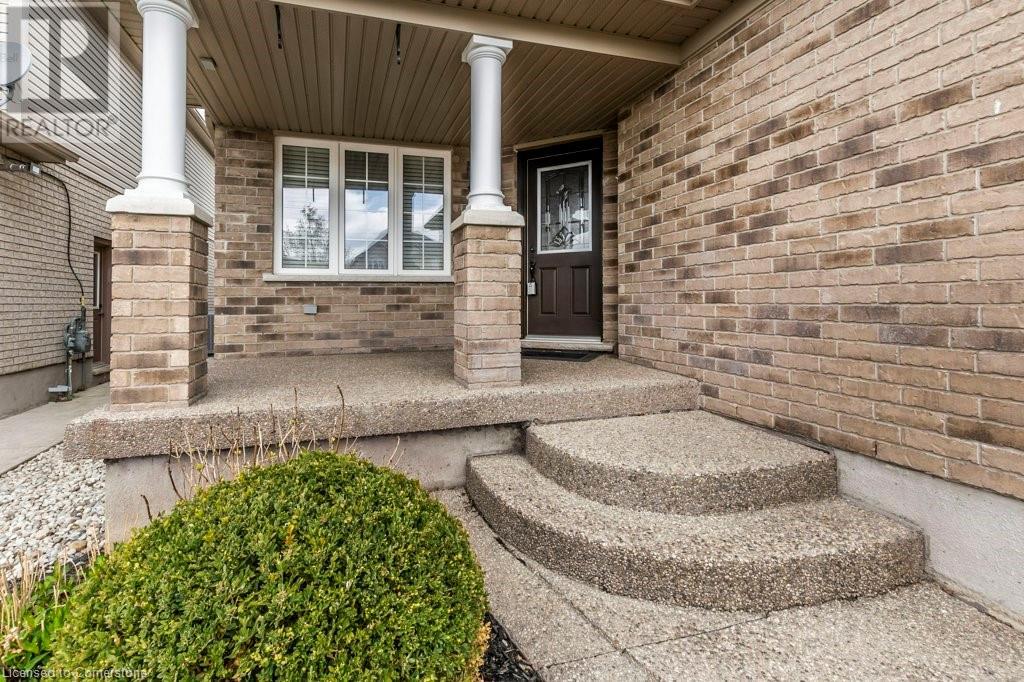
$999,900
112 TIMBER CREEK Crescent
Cambridge, Ontario, Ontario, N1T0B4
MLS® Number: 40719820
Property description
WELCOME TO THIS STUNNING, METICULOUSLY MAINTAINED HOME. GREAT LAYOUT WITH LIVING AND DINING ROOM, FAMILY ROOM, KITCHEN, DINETTE, 3 PLUS 1 BEDROOMS, 4 BATHS, 2 WALK IN CLOSETS, PLUS A PROFESSIONALLY FINISHED BASEMENT. THIS HOME INCLUDES STAINLESS APPLIANCES, 2 GAS FIREPLACES, NEWLY ADDED STEEL ROOF (50 YEAR WARRANTY), AGGREGATED CONCRETE ON FRONT PORCH AND PATHWAYS, HUGE DECK, BBQ GAS LINE, WATER SOFTENER AND MANY MORE BULDER UPGRADES. THIS IMMACULATE HOME IS FRESHLY PAINTED, BEAUTIFULLY LANDSCAPED AND LOCATED IN GREAT CRESCENT LOCATION. MINUTES TO 401, HWY 8, SHADES MILL CONSERVATION AREA, SHOPPING. DON'T MISS OUT ON MAKING THIS EXCEPTIONAL PROPERTY YOUR HOME.
Building information
Type
*****
Appliances
*****
Architectural Style
*****
Basement Development
*****
Basement Type
*****
Construction Style Attachment
*****
Cooling Type
*****
Exterior Finish
*****
Half Bath Total
*****
Heating Fuel
*****
Heating Type
*****
Size Interior
*****
Stories Total
*****
Utility Water
*****
Land information
Access Type
*****
Amenities
*****
Sewer
*****
Size Depth
*****
Size Frontage
*****
Size Total
*****
Rooms
Main level
Living room/Dining room
*****
Family room
*****
Kitchen
*****
Breakfast
*****
2pc Bathroom
*****
Basement
Recreation room
*****
Bedroom
*****
4pc Bathroom
*****
Laundry room
*****
Second level
Primary Bedroom
*****
Bedroom
*****
Bedroom
*****
5pc Bathroom
*****
5pc Bathroom
*****
Main level
Living room/Dining room
*****
Family room
*****
Kitchen
*****
Breakfast
*****
2pc Bathroom
*****
Basement
Recreation room
*****
Bedroom
*****
4pc Bathroom
*****
Laundry room
*****
Second level
Primary Bedroom
*****
Bedroom
*****
Bedroom
*****
5pc Bathroom
*****
5pc Bathroom
*****
Main level
Living room/Dining room
*****
Family room
*****
Kitchen
*****
Breakfast
*****
2pc Bathroom
*****
Basement
Recreation room
*****
Bedroom
*****
4pc Bathroom
*****
Laundry room
*****
Second level
Primary Bedroom
*****
Bedroom
*****
Bedroom
*****
5pc Bathroom
*****
5pc Bathroom
*****
Main level
Living room/Dining room
*****
Family room
*****
Kitchen
*****
Breakfast
*****
2pc Bathroom
*****
Basement
Recreation room
*****
Bedroom
*****
4pc Bathroom
*****
Courtesy of RE/MAX REAL ESTATE CENTRE INC., BROKERAGE
Book a Showing for this property
Please note that filling out this form you'll be registered and your phone number without the +1 part will be used as a password.
