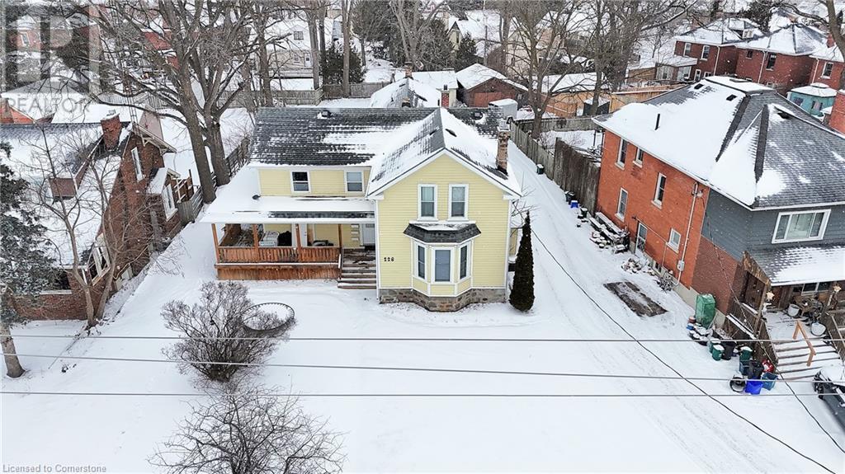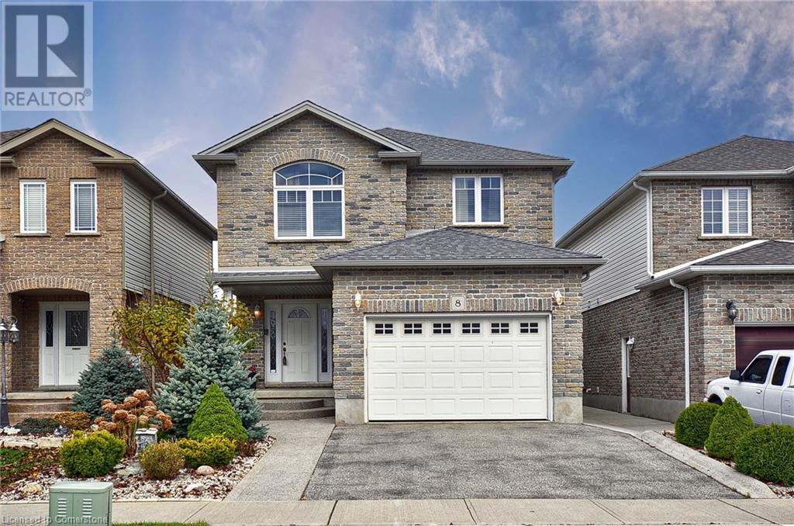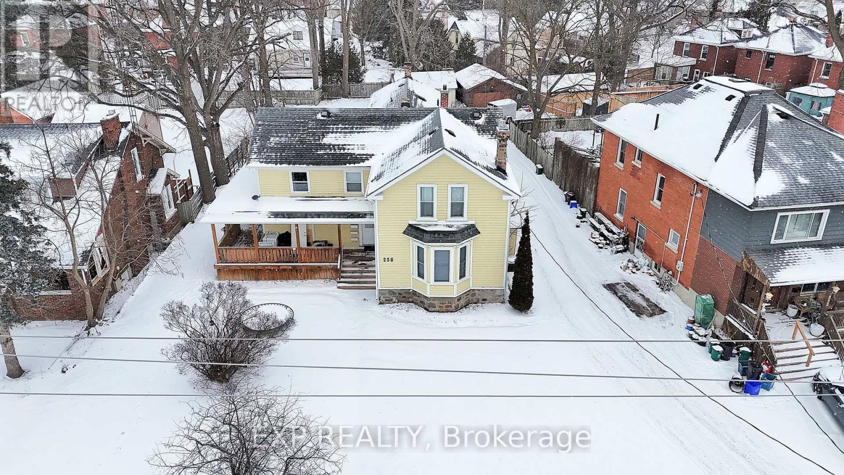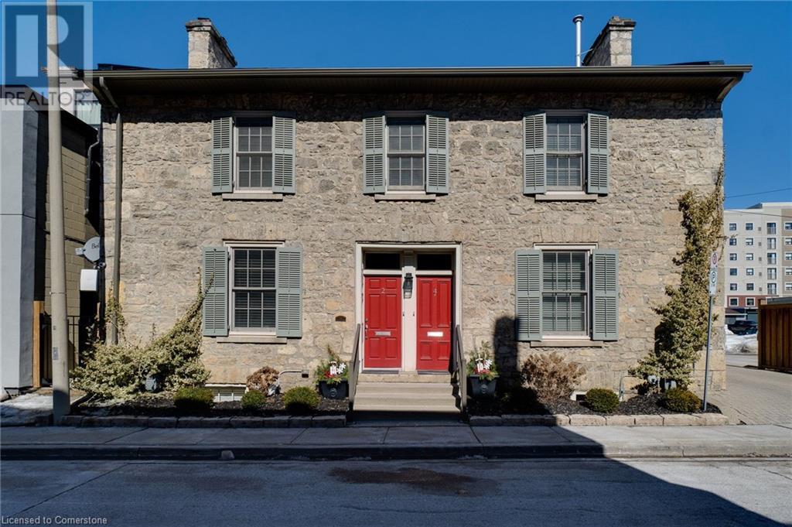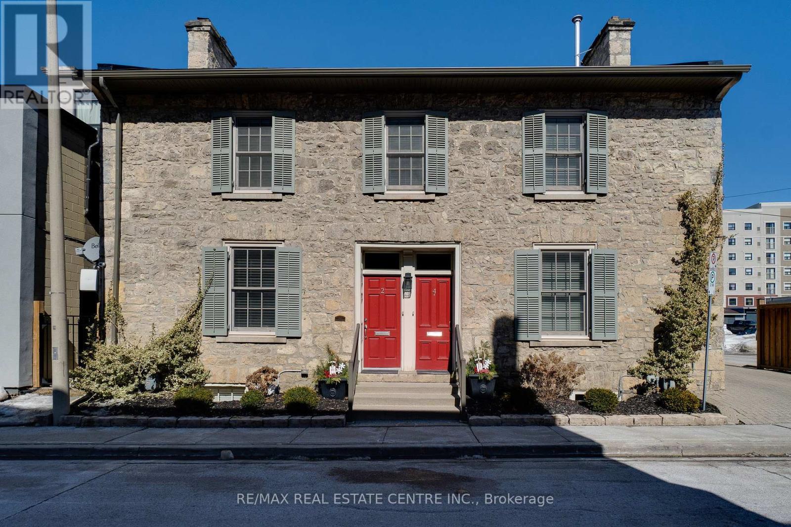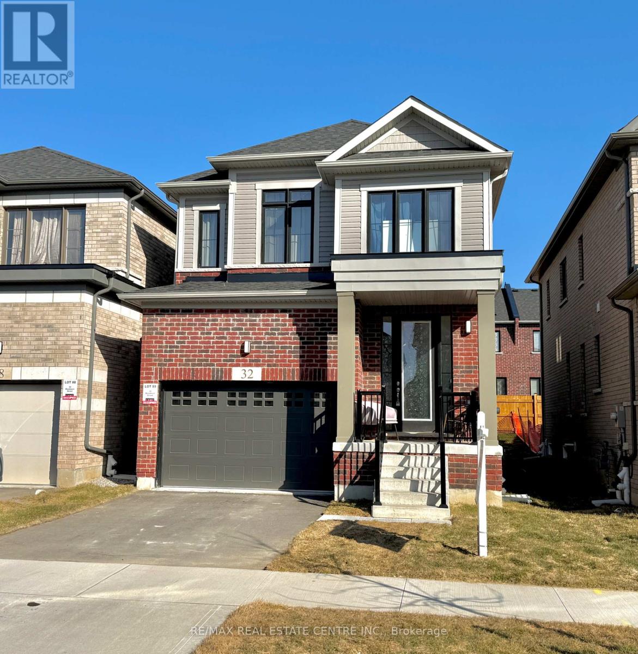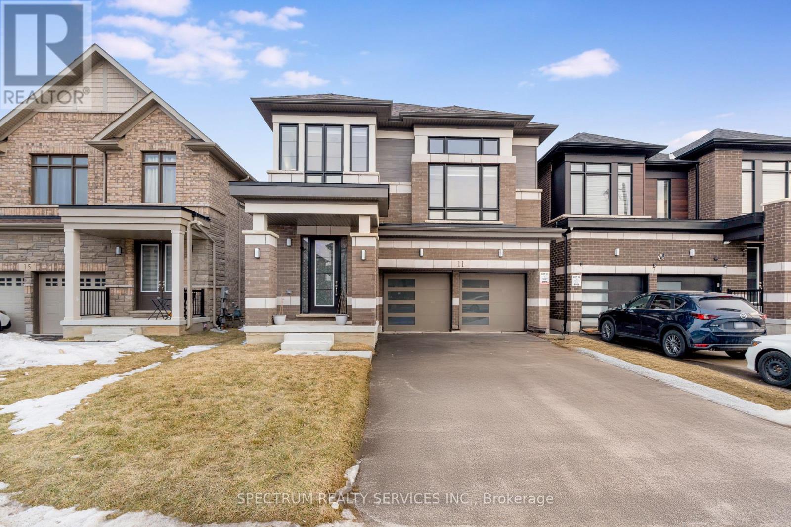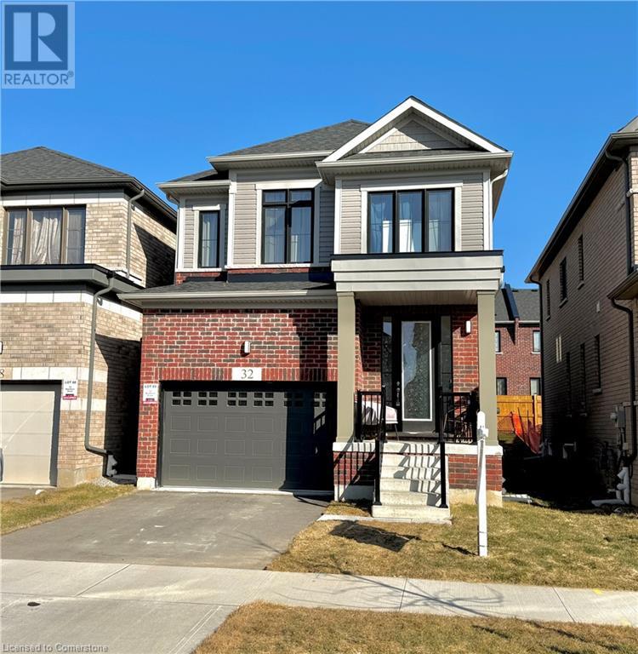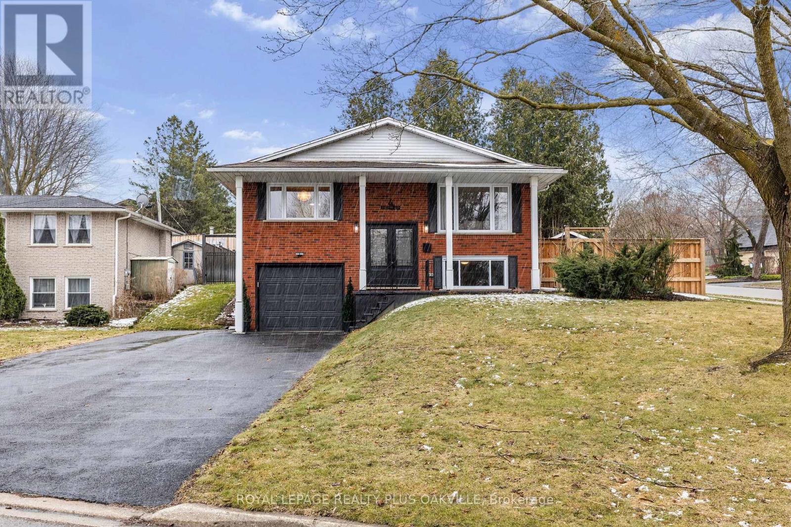Free account required
Unlock the full potential of your property search with a free account! Here's what you'll gain immediate access to:
- Exclusive Access to Every Listing
- Personalized Search Experience
- Favorite Properties at Your Fingertips
- Stay Ahead with Email Alerts
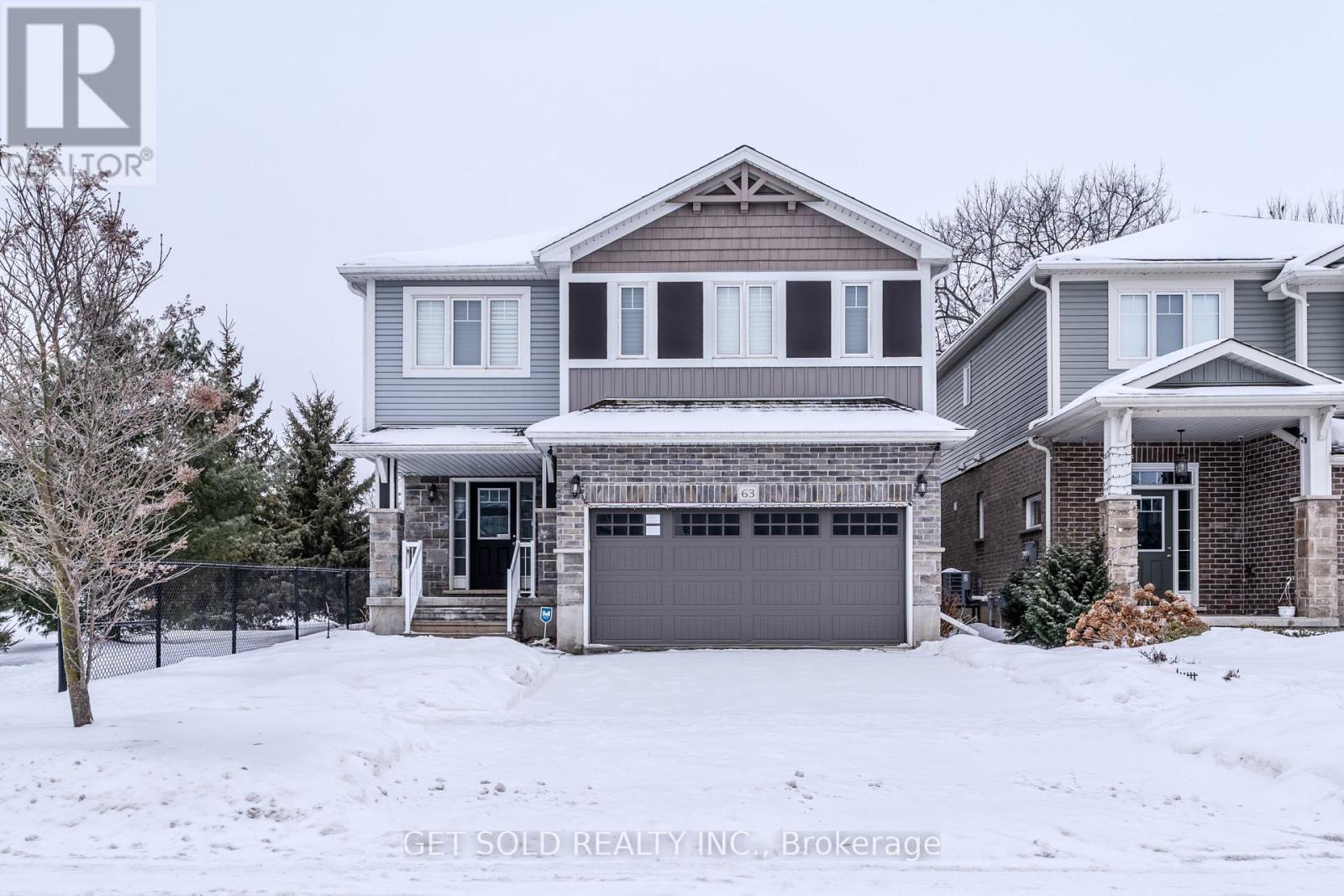

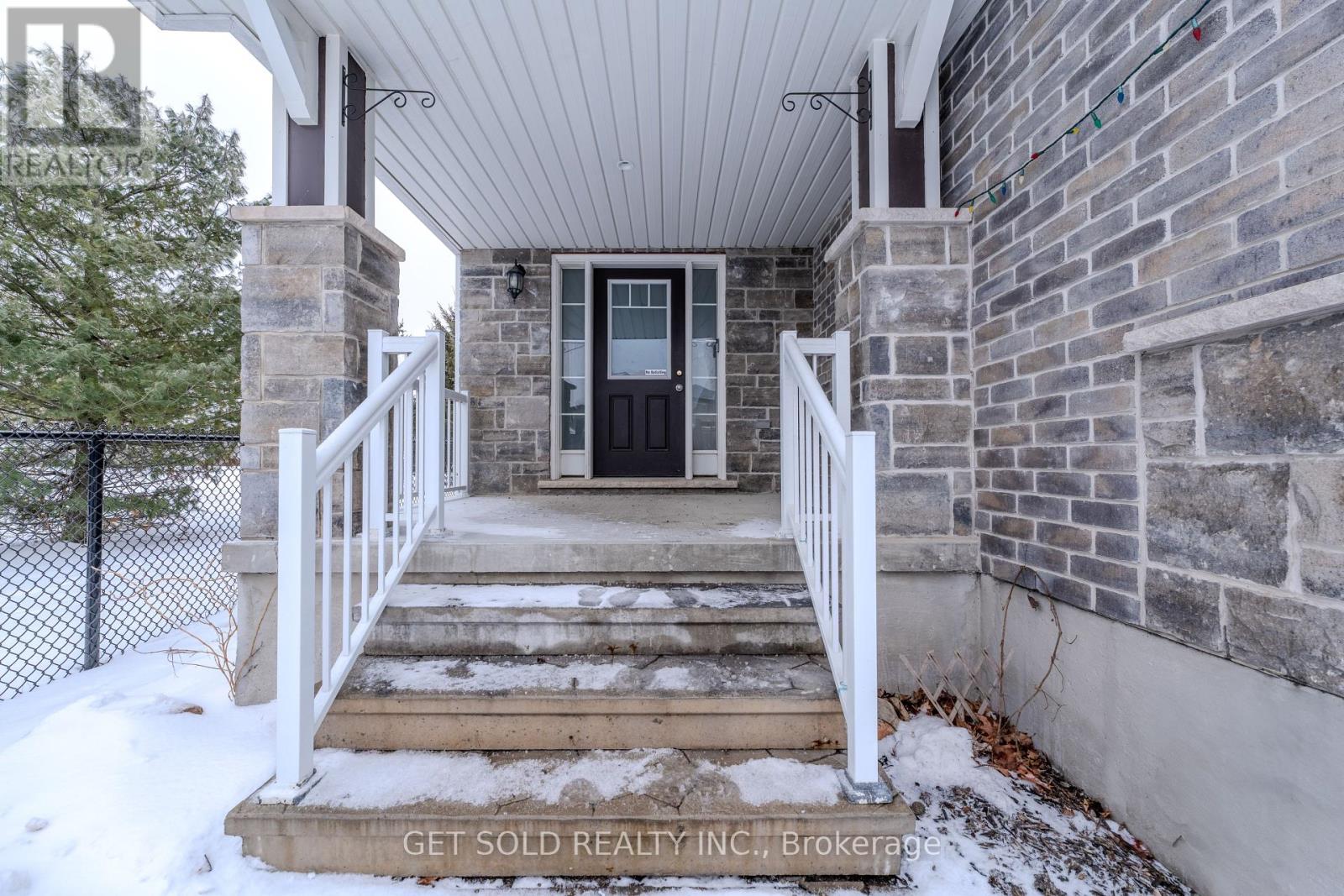
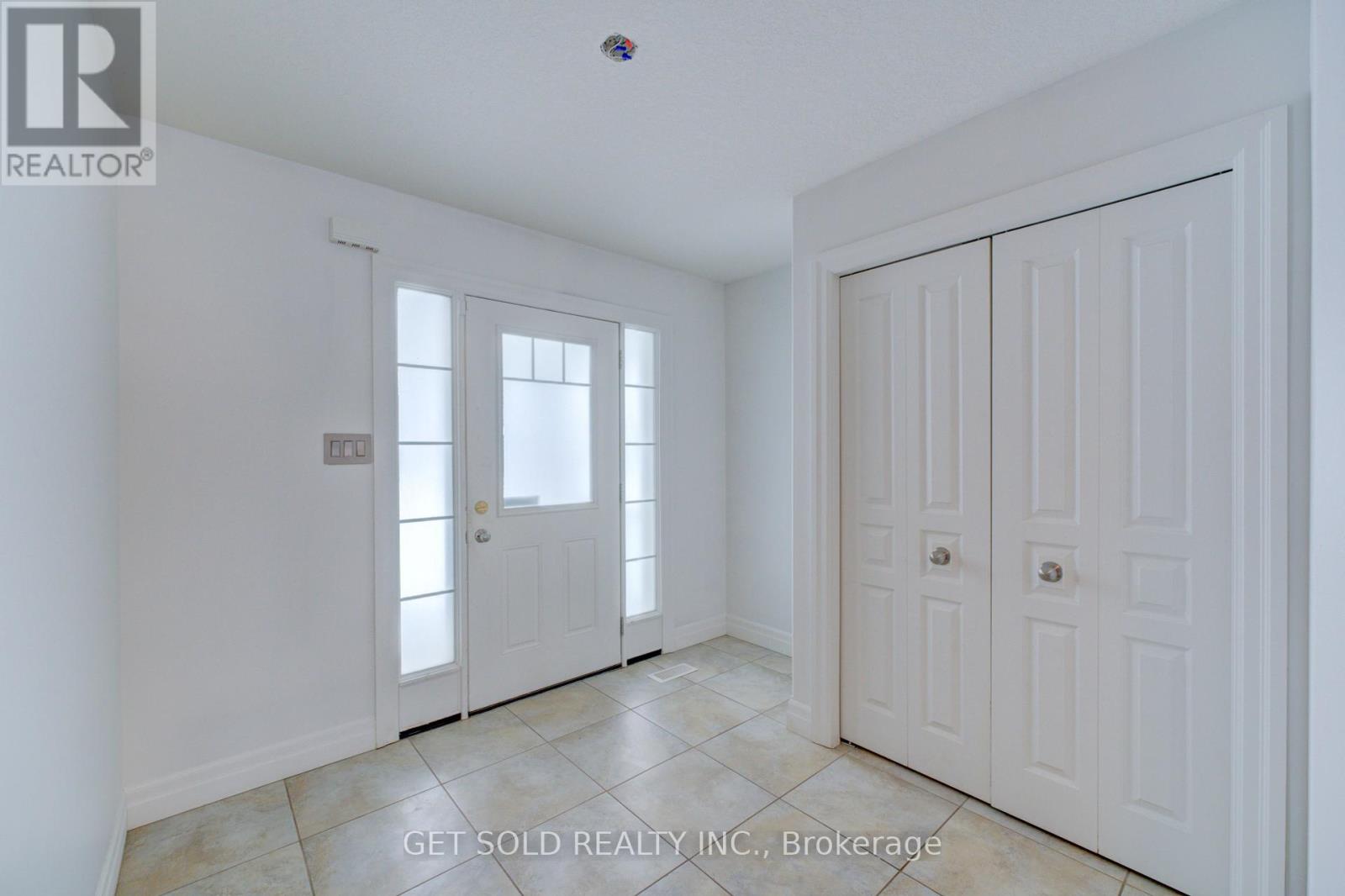

$1,029,000
63 HARDCASTLE DRIVE
Cambridge, Ontario, Ontario, N1S0A4
MLS® Number: X11958506
Property description
Welcome To 63 Hardcastle Drive. This 4 Bedroom, Fully Detached Home Is Situated With A Park On One Side And A Park Behind The Home. Enter This Former Model Home To An Open Concept Main Floor Featuring Hardwood Floors, Stone Fireplace, Large Kitchen With Eat-in And Walk Out To Deck And Landscaped Lot. Kitchen Offers A large Pantry For Storage. A Few Steps Up And You Can Enjoy A Large Second Family Room For Your Growing Family. The Primary Bedroom Offers Immense Space And Features A 4pc Ensuite With Glass Shower. Huge Walk-In Closet Completes This Room. 3 More Large Bedrooms Offers Plenty Of Space For Each Family Member And The Unfinished Basement Just Awaits your Creativity. Double Car Garage And Plenty Of Space On The Double Driveway. Enjoy Peace And Tranquility Knowing You Live On The Park In This Upscale Community. This Is A Power Of Sale Property And Being Sold Where Is And As Is. Entire Home Has Been Repainted With High End Scratch Proof Paint.
Building information
Type
*****
Amenities
*****
Appliances
*****
Basement Development
*****
Basement Type
*****
Construction Style Attachment
*****
Cooling Type
*****
Exterior Finish
*****
Fireplace Present
*****
FireplaceTotal
*****
Flooring Type
*****
Foundation Type
*****
Half Bath Total
*****
Heating Fuel
*****
Heating Type
*****
Stories Total
*****
Utility Water
*****
Land information
Landscape Features
*****
Sewer
*****
Size Depth
*****
Size Frontage
*****
Size Irregular
*****
Size Total
*****
Rooms
Ground level
Eating area
*****
Kitchen
*****
Family room
*****
Second level
Bedroom 4
*****
Bedroom 3
*****
Bedroom 2
*****
Primary Bedroom
*****
Family room
*****
Courtesy of GET SOLD REALTY INC.
Book a Showing for this property
Please note that filling out this form you'll be registered and your phone number without the +1 part will be used as a password.
