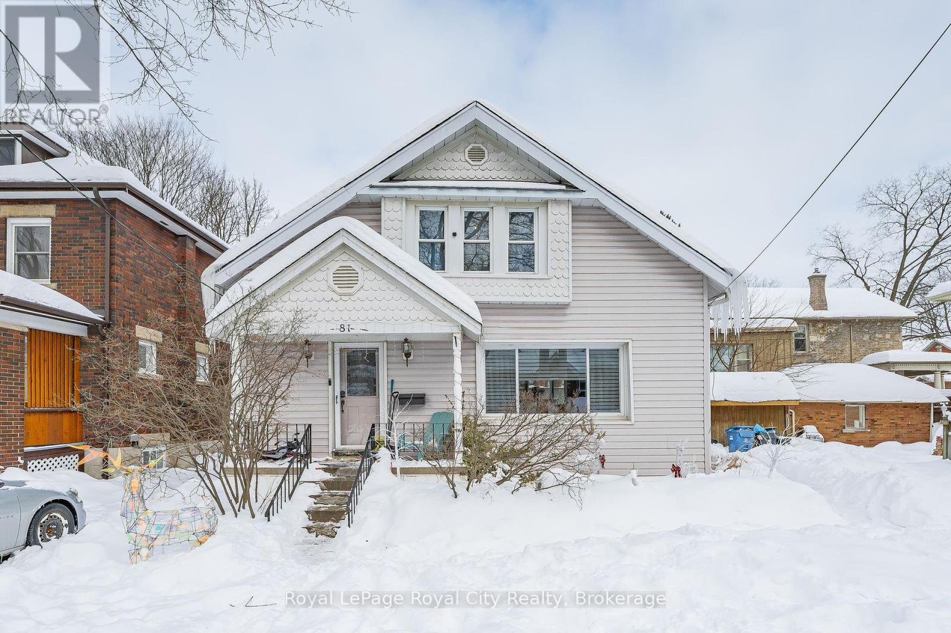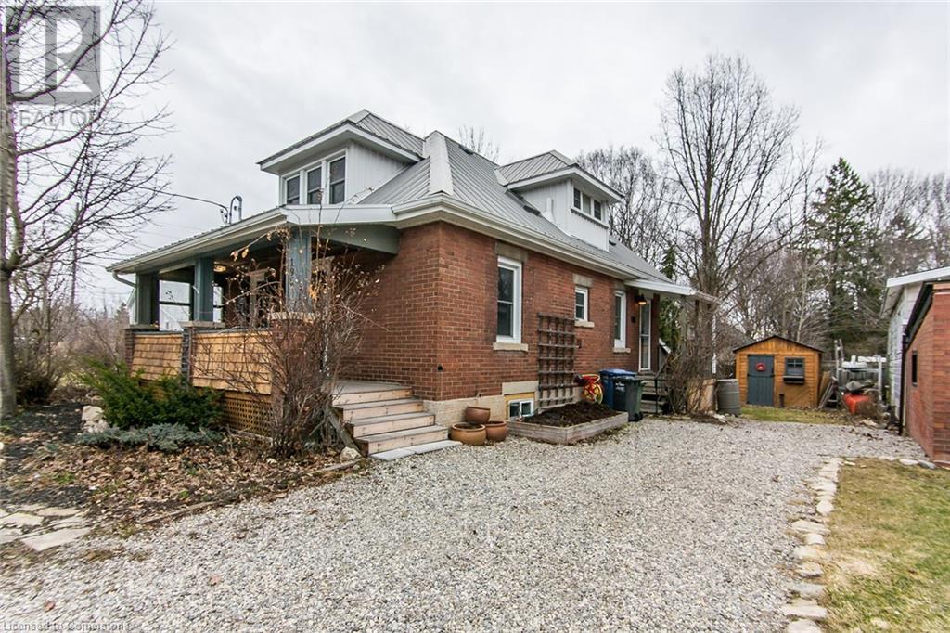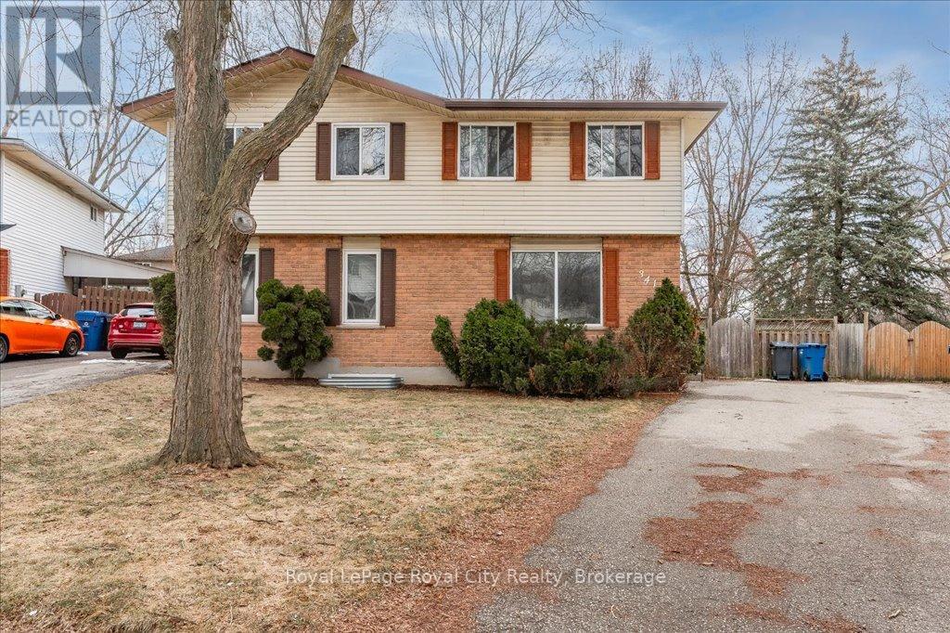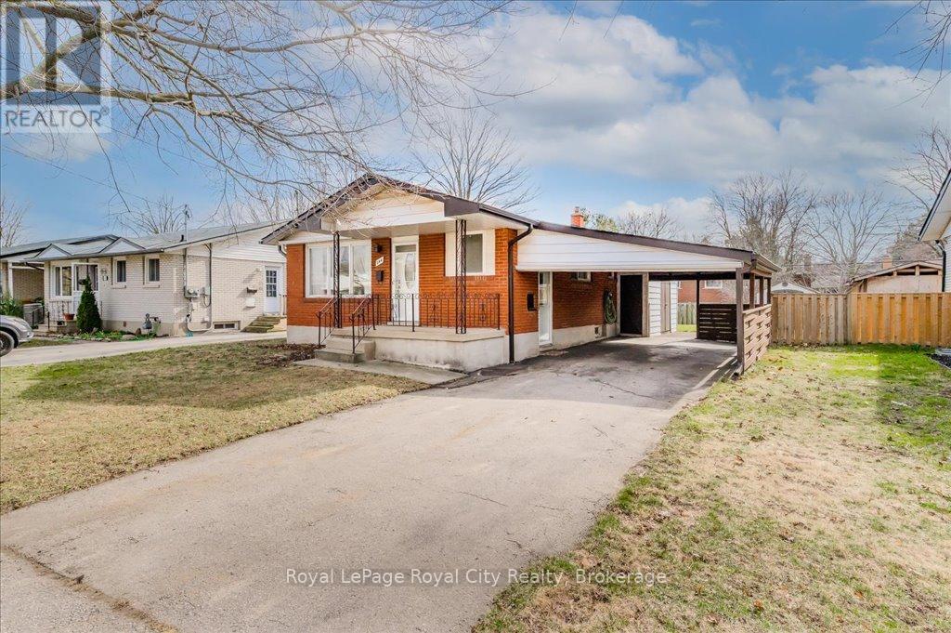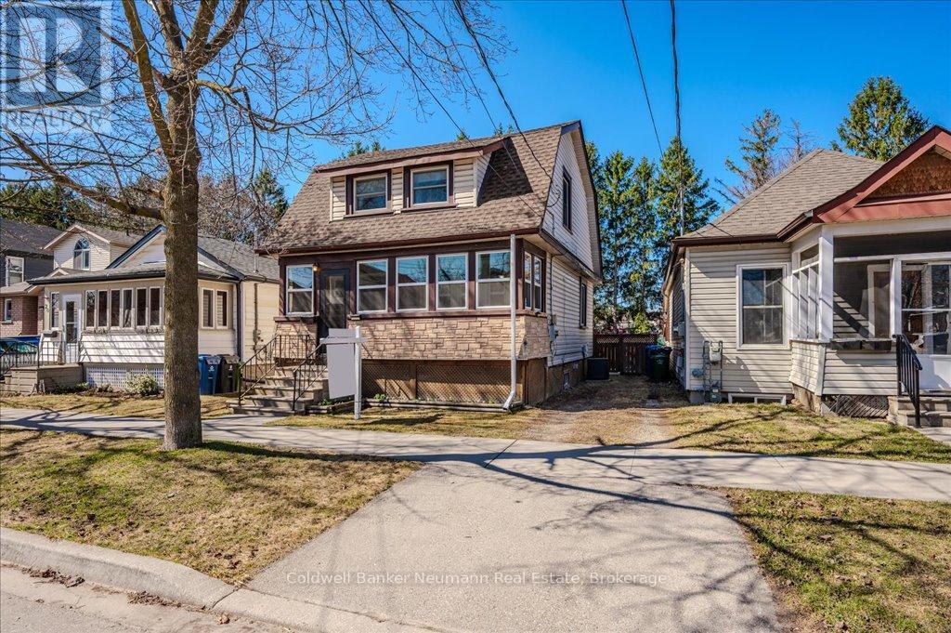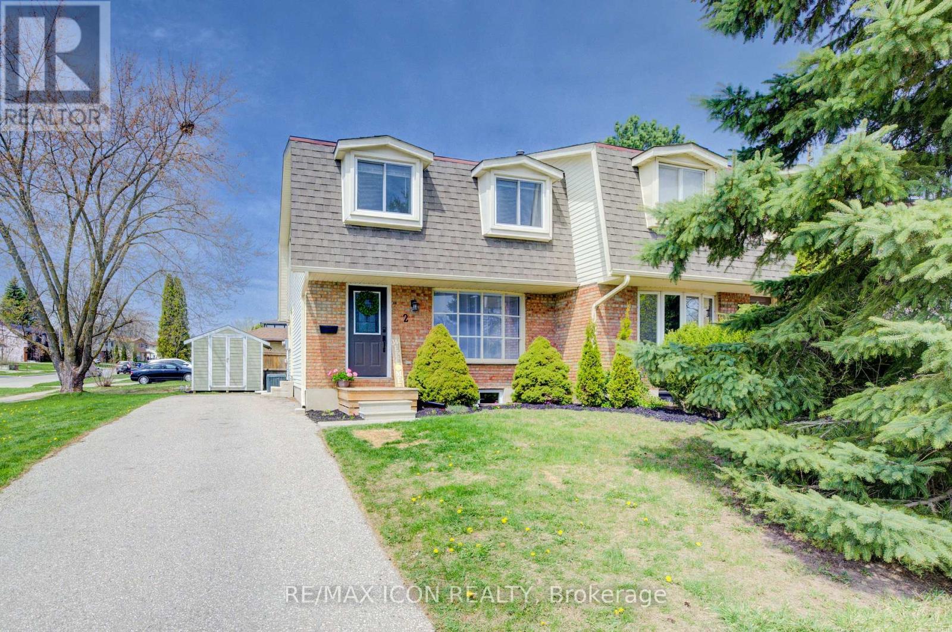Free account required
Unlock the full potential of your property search with a free account! Here's what you'll gain immediate access to:
- Exclusive Access to Every Listing
- Personalized Search Experience
- Favorite Properties at Your Fingertips
- Stay Ahead with Email Alerts
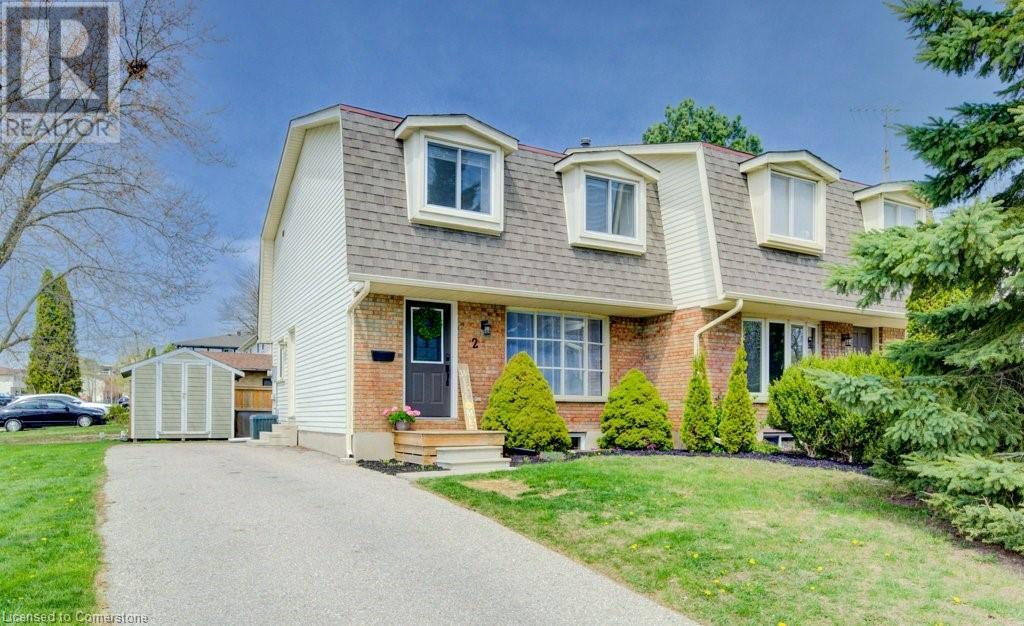
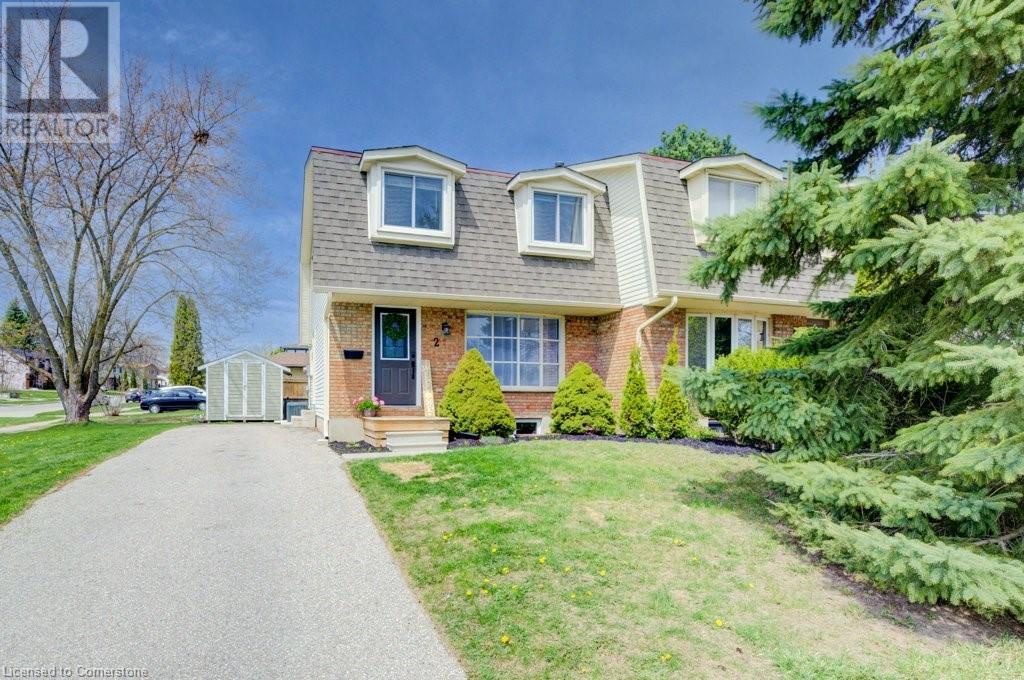
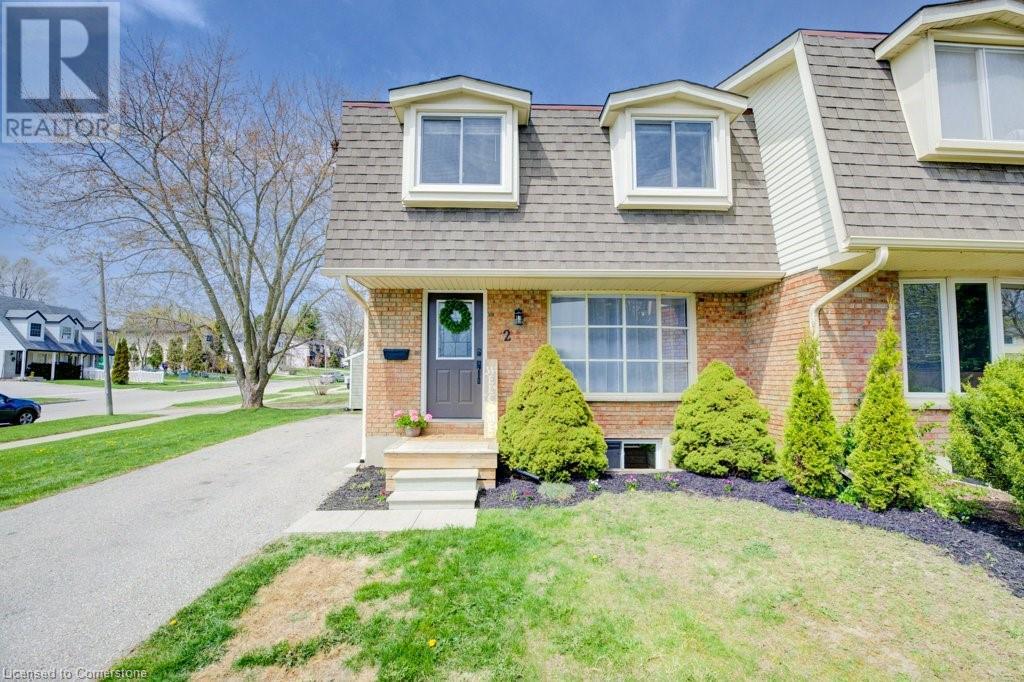
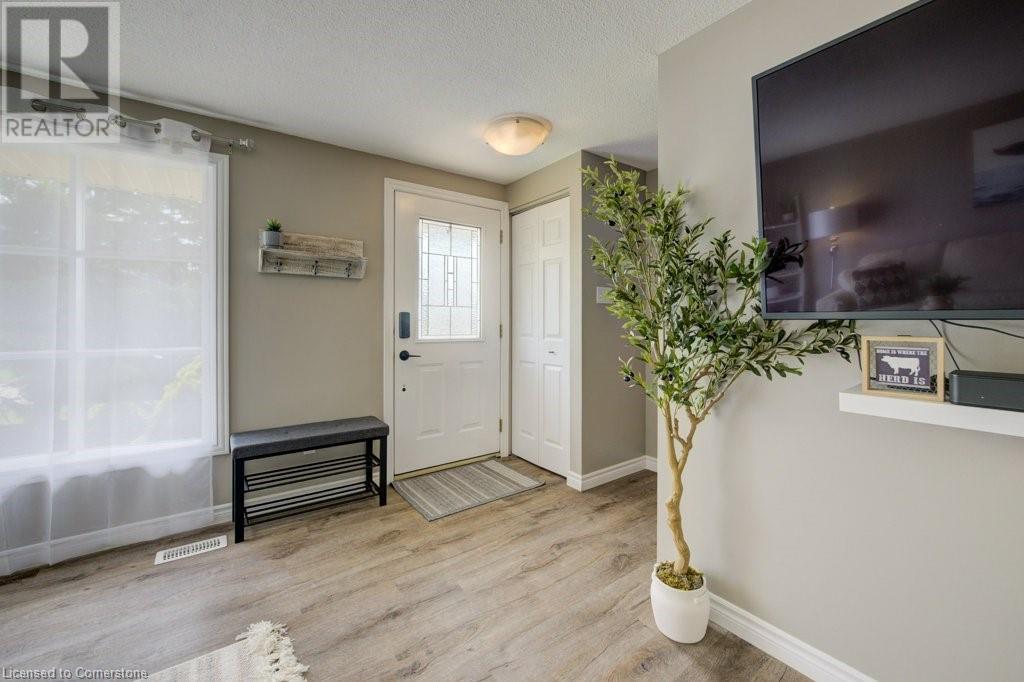
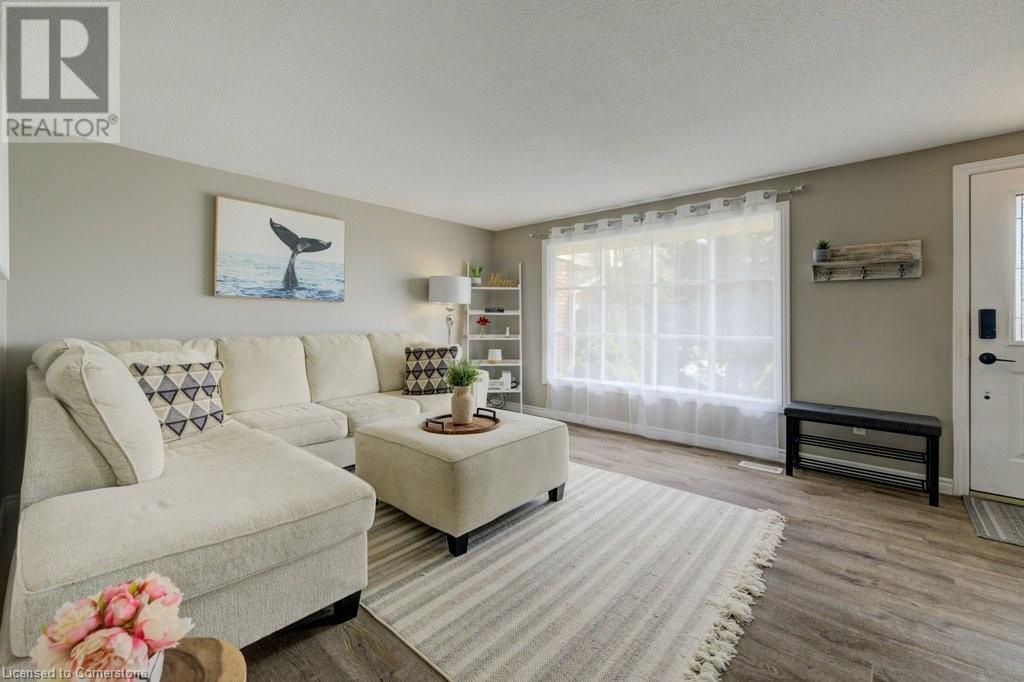
$650,000
2 BRIARLEA Road
Guelph, Ontario, Ontario, N1G3H5
MLS® Number: 40719691
Property description
Stylish, turn-key, and move-in ready! This fully renovated gem in Guelph’s desirable south end offers a modern aesthetic, flexible layout, and unbeatable location—making it an ideal choice for families, students, and savvy investors alike. Just a short stroll to Stone Road Mall, transit routes, the University of Guelph, restaurants, and major amenities, this home delivers lifestyle and convenience in equal measure. Step inside to find quality upgrades throughout, including a refreshed kitchen with stainless steel appliances, updated bathrooms, new flooring, windows, doors, and roof, plus fresh paint and contemporary finishes throughout. The fully finished lower level can be accessed by a separate side entrance if desired and features a separate kitchenette (installed in 2021), additional living space, and a potential fourth bedroom—offers excellent rental or in-law suite potential. Whether you're accommodating extended family, student tenants, or seeking multi-generational living, this space adapts to your needs. Additional updates include a new A/C unit (2021), water softener (2021), washer/dryer (2022), extended deck (2023), updated basement flooring and paint (2024), and sump pump (2025). With four spacious bedrooms, three bathrooms, and a versatile layout, this property delivers incredible value and income potential. Whether you’re looking to settle in or build your investment portfolio, 2 Briarlea Road is a smart move.
Building information
Type
*****
Appliances
*****
Architectural Style
*****
Basement Development
*****
Basement Type
*****
Constructed Date
*****
Construction Style Attachment
*****
Cooling Type
*****
Exterior Finish
*****
Foundation Type
*****
Half Bath Total
*****
Heating Fuel
*****
Heating Type
*****
Size Interior
*****
Stories Total
*****
Utility Water
*****
Land information
Amenities
*****
Sewer
*****
Size Frontage
*****
Size Total
*****
Rooms
Main level
Living room
*****
Eat in kitchen
*****
2pc Bathroom
*****
Basement
Bedroom
*****
3pc Bathroom
*****
Second level
Primary Bedroom
*****
Bedroom
*****
Bedroom
*****
4pc Bathroom
*****
Courtesy of Re/Max Icon Realty
Book a Showing for this property
Please note that filling out this form you'll be registered and your phone number without the +1 part will be used as a password.
