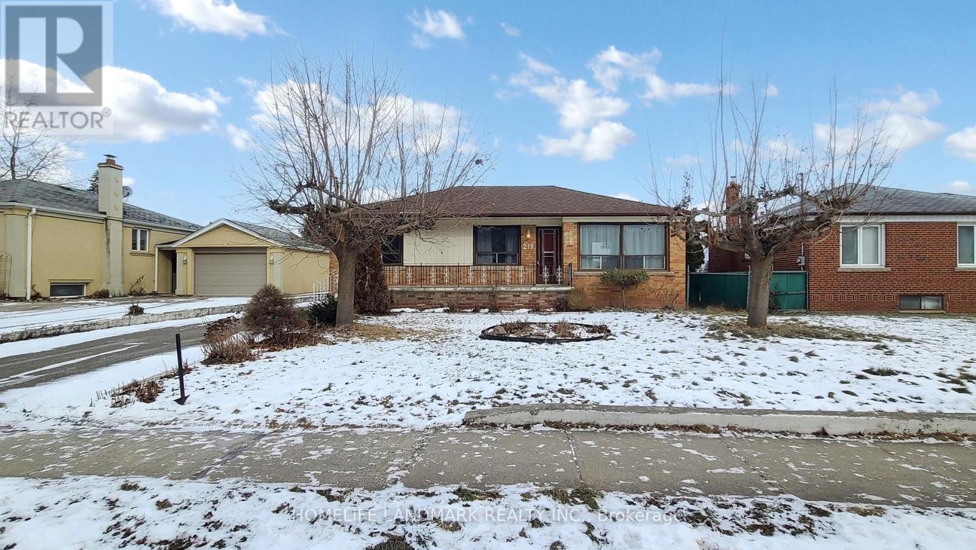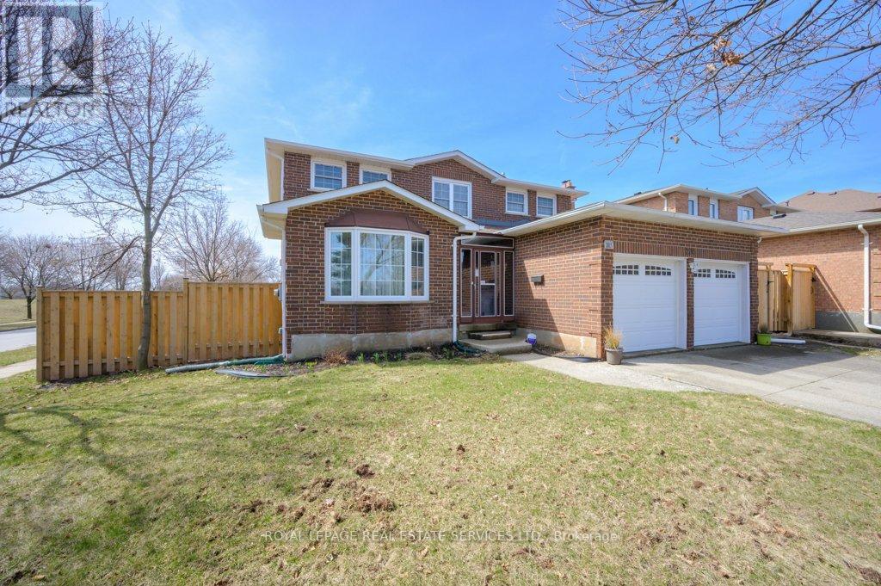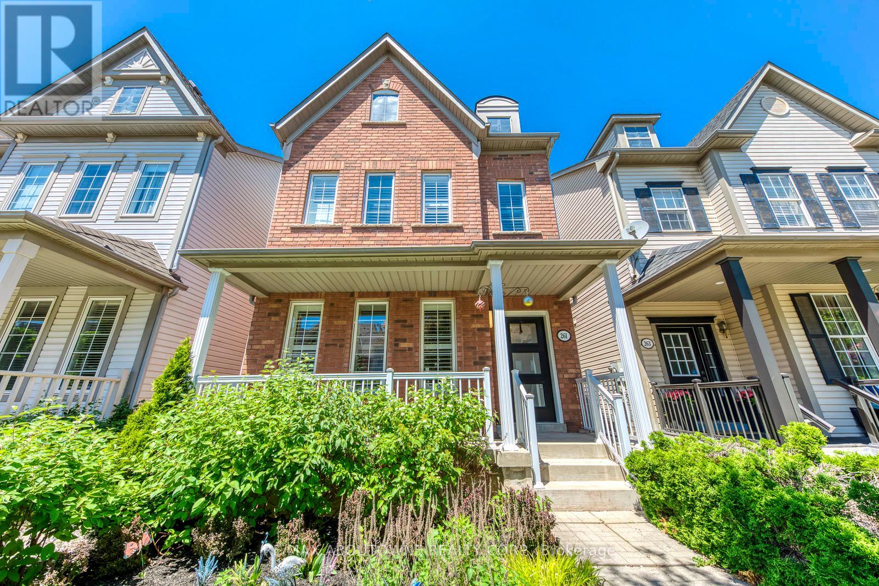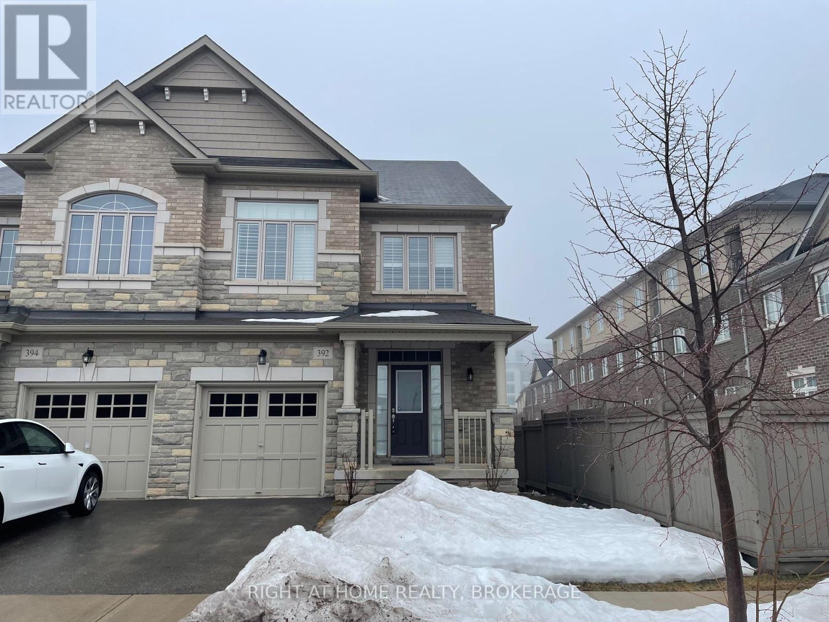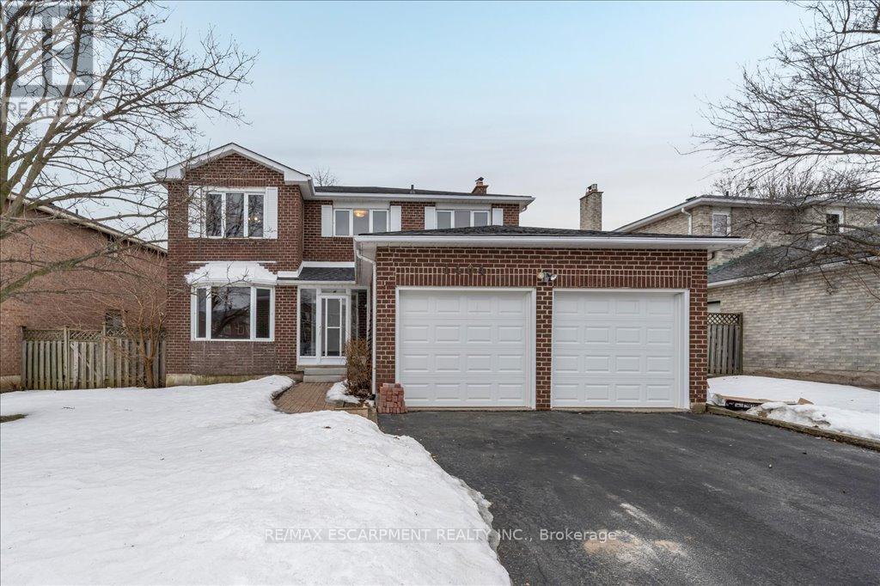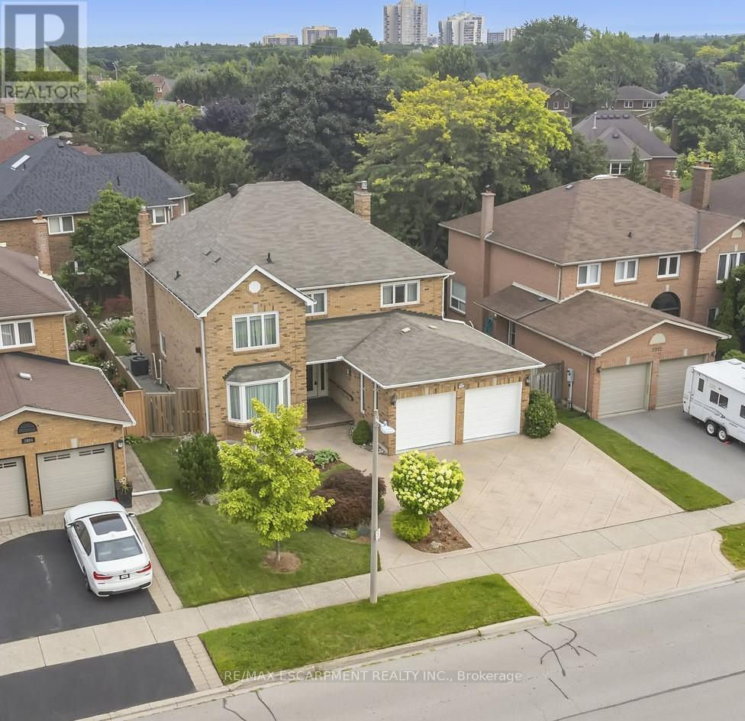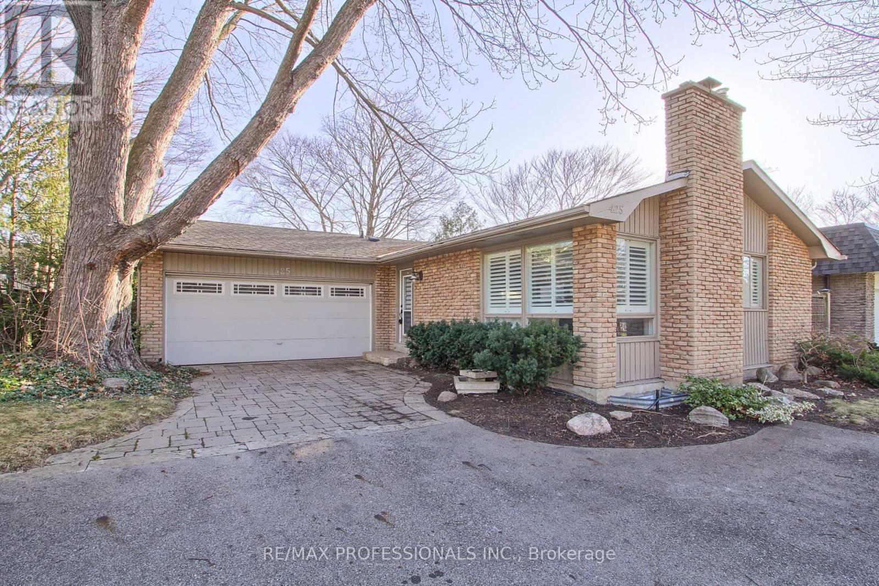Free account required
Unlock the full potential of your property search with a free account! Here's what you'll gain immediate access to:
- Exclusive Access to Every Listing
- Personalized Search Experience
- Favorite Properties at Your Fingertips
- Stay Ahead with Email Alerts
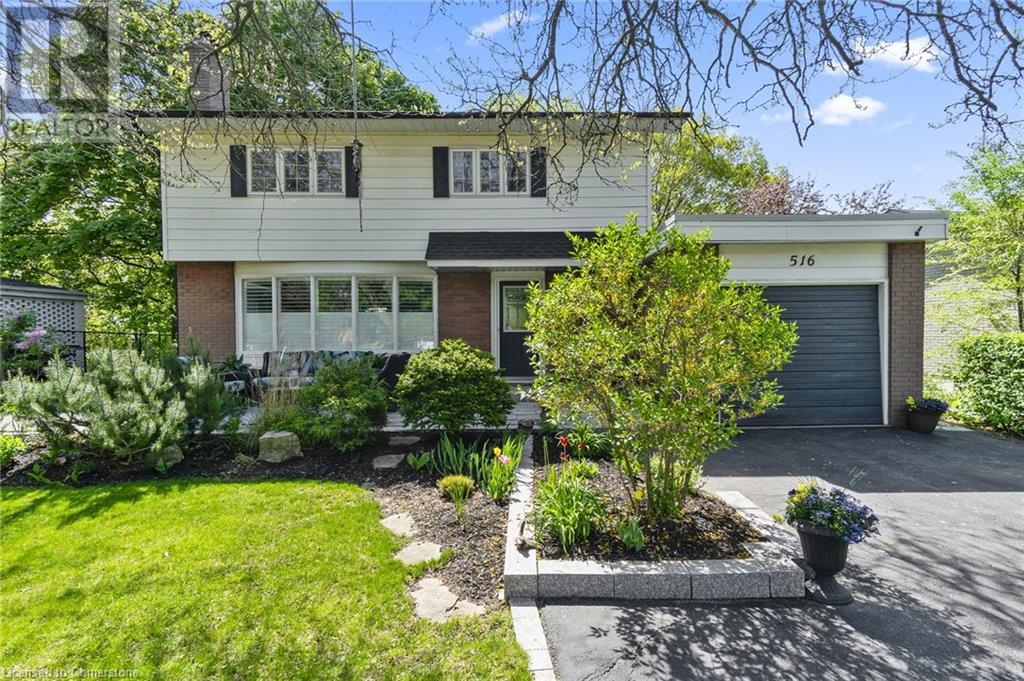
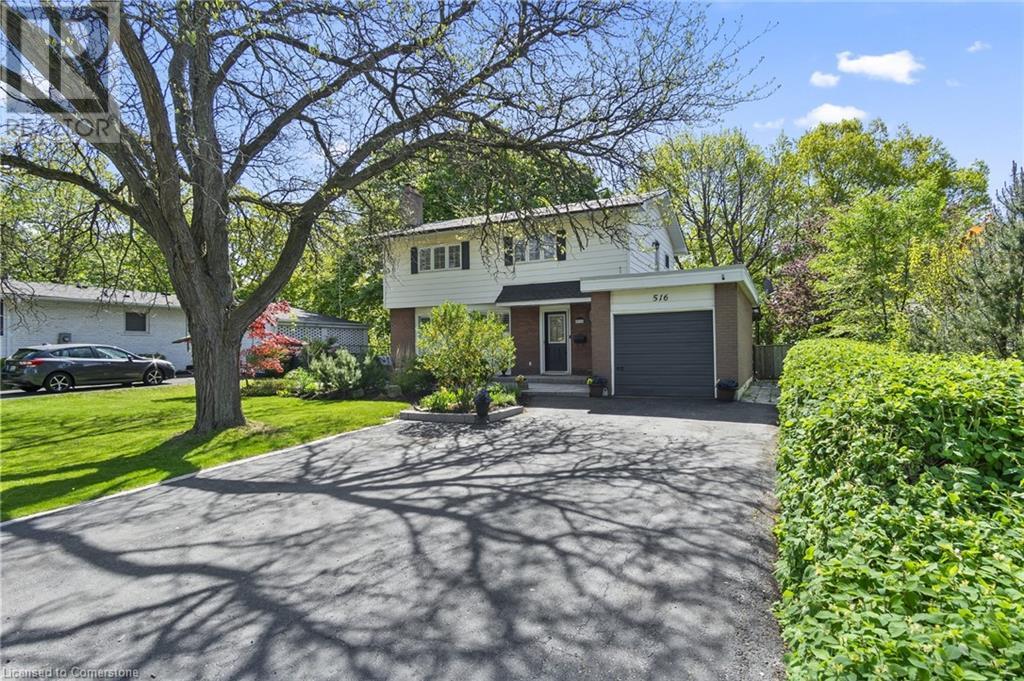
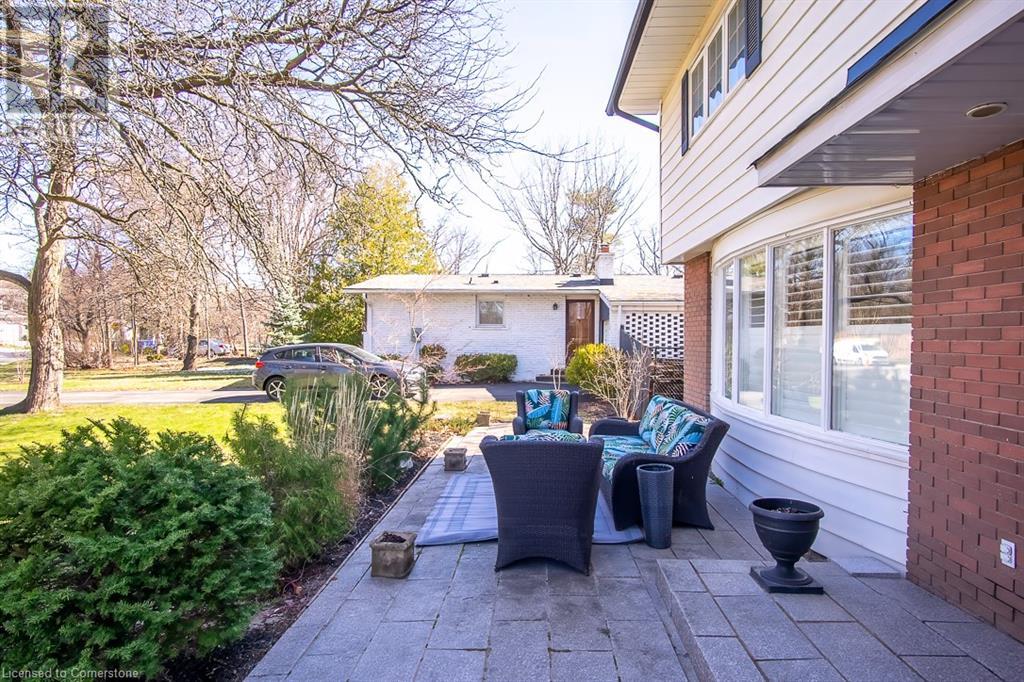
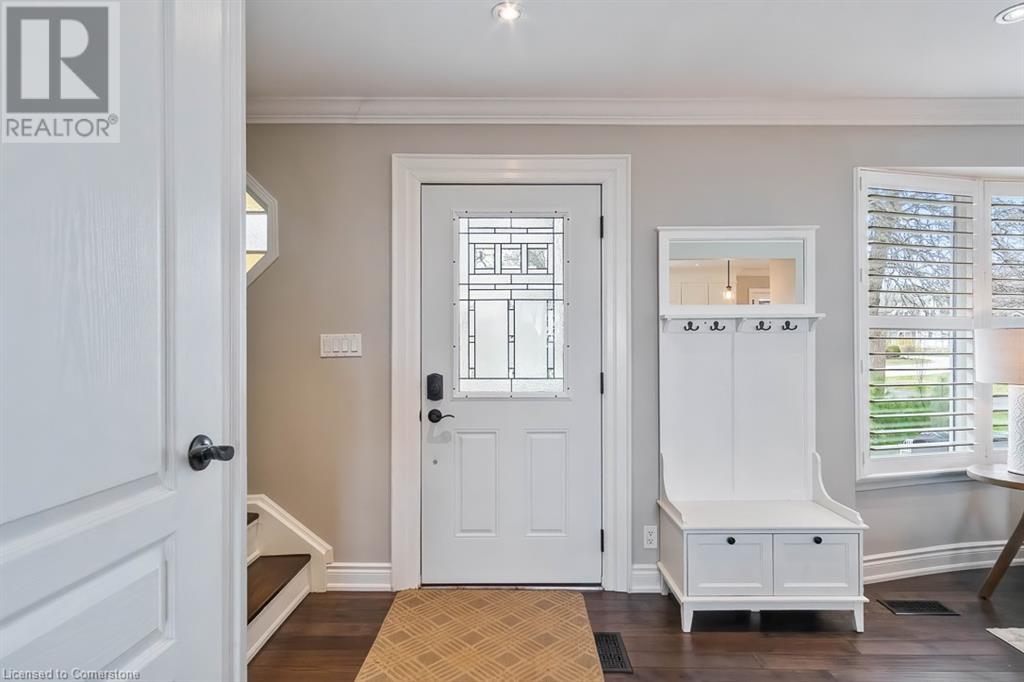

$1,599,000
516 FALGARWOOD Drive
Oakville, Ontario, Ontario, L6H1N3
MLS® Number: 40719195
Property description
Nestled on a picturesque ravine lot in the highly sought-after Falgarwood community, this beautifully updated home offers the perfect blend of comfort, functionality, and modern design. Boasting 4 spacious bedrooms, 3 bathrooms, and 2586 square feet of thoughtfully designed living space, this home is ideal for growing families and entertainers alike. Step inside to discover a bright, open-concept main floor—completely renovated in 2017—that effortlessly connects the living, dining, and kitchen areas. The living room features a large bay window and cozy gas fireplace, creating a warm and inviting space filled with natural light. At the heart of the home lies a chef-inspired kitchen, complete with stainless steel appliances, elegant quartz countertops, and an oversized island with seating, perfect for casual family meals or entertaining guests. A stunning sunroom addition, offering a versatile space ideal for a home office, playroom, or extended living area. Upstairs, the expansive primary suite features two closets and ample room to create your own private retreat. Three additional generously sized bedrooms and an upgraded 4-piece bathroom with modern finishes provide comfort and convenience for the whole family. The finished basement adds even more living space, perfect for a home gym or media room, the opportunities are endless! A full 3-piece bathroom and abundant storage round out the lower level. Situated on a massive 61 x 204-foot ravine lot, this home offers unparalleled privacy and stunning natural views right in your backyard. Located within the top-rated Iroquois Ridge School District, and just minutes from the Oakville GO Station, parks, trails, shopping, and major highways, this is a location that truly has it all. Key updates include a 200-amp electrical panel (2017), a durable metal roof (2002), and a high-efficiency furnace (approx. 2008) for added peace of mind.
Building information
Type
*****
Appliances
*****
Architectural Style
*****
Basement Development
*****
Basement Type
*****
Constructed Date
*****
Construction Style Attachment
*****
Cooling Type
*****
Exterior Finish
*****
Fireplace Present
*****
FireplaceTotal
*****
Fixture
*****
Foundation Type
*****
Half Bath Total
*****
Heating Fuel
*****
Heating Type
*****
Size Interior
*****
Stories Total
*****
Utility Water
*****
Land information
Access Type
*****
Amenities
*****
Fence Type
*****
Sewer
*****
Size Depth
*****
Size Frontage
*****
Size Total
*****
Rooms
Main level
Living room
*****
Dining room
*****
Kitchen
*****
Sunroom
*****
2pc Bathroom
*****
Basement
Recreation room
*****
Media
*****
3pc Bathroom
*****
Second level
Primary Bedroom
*****
Bedroom
*****
Bedroom
*****
Bedroom
*****
4pc Bathroom
*****
Main level
Living room
*****
Dining room
*****
Kitchen
*****
Sunroom
*****
2pc Bathroom
*****
Basement
Recreation room
*****
Media
*****
3pc Bathroom
*****
Second level
Primary Bedroom
*****
Bedroom
*****
Bedroom
*****
Bedroom
*****
4pc Bathroom
*****
Main level
Living room
*****
Dining room
*****
Kitchen
*****
Sunroom
*****
2pc Bathroom
*****
Basement
Recreation room
*****
Media
*****
3pc Bathroom
*****
Second level
Primary Bedroom
*****
Bedroom
*****
Bedroom
*****
Bedroom
*****
4pc Bathroom
*****
Courtesy of RE/MAX Escarpment Realty Inc.
Book a Showing for this property
Please note that filling out this form you'll be registered and your phone number without the +1 part will be used as a password.
