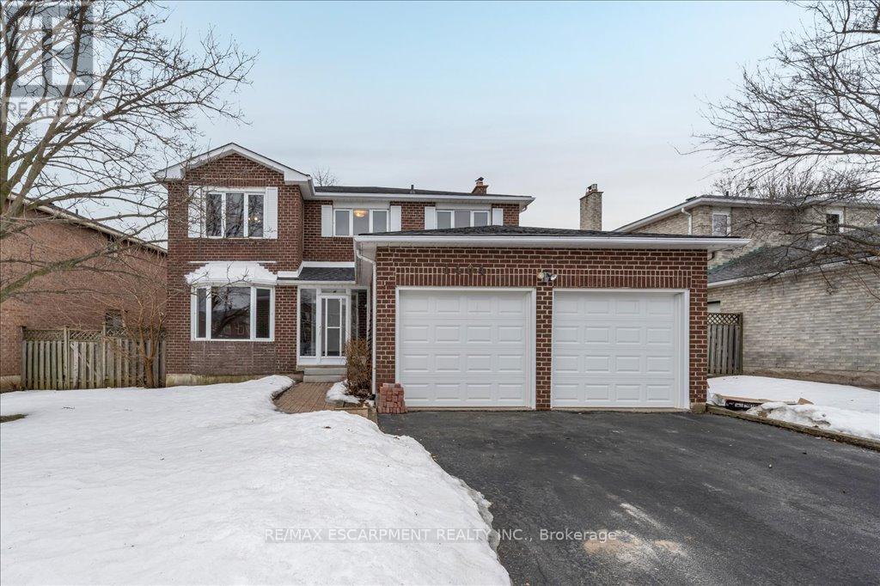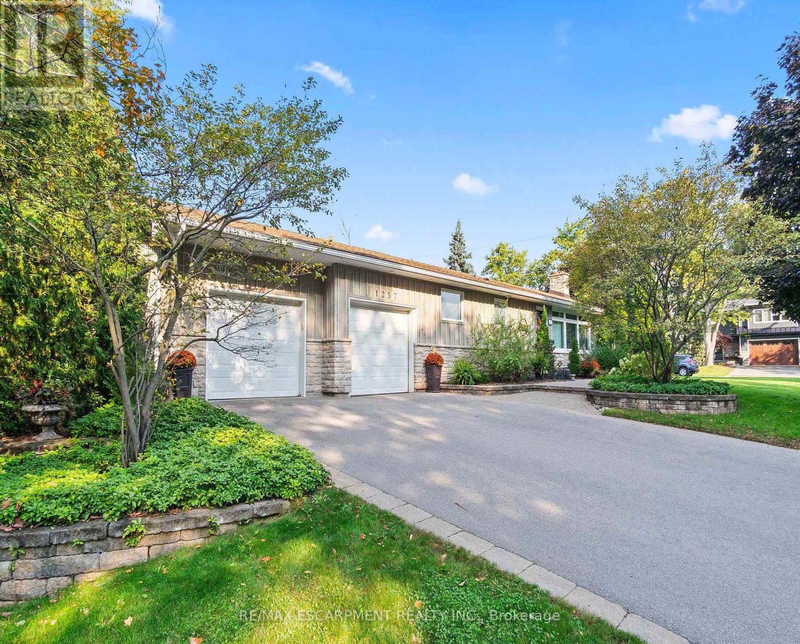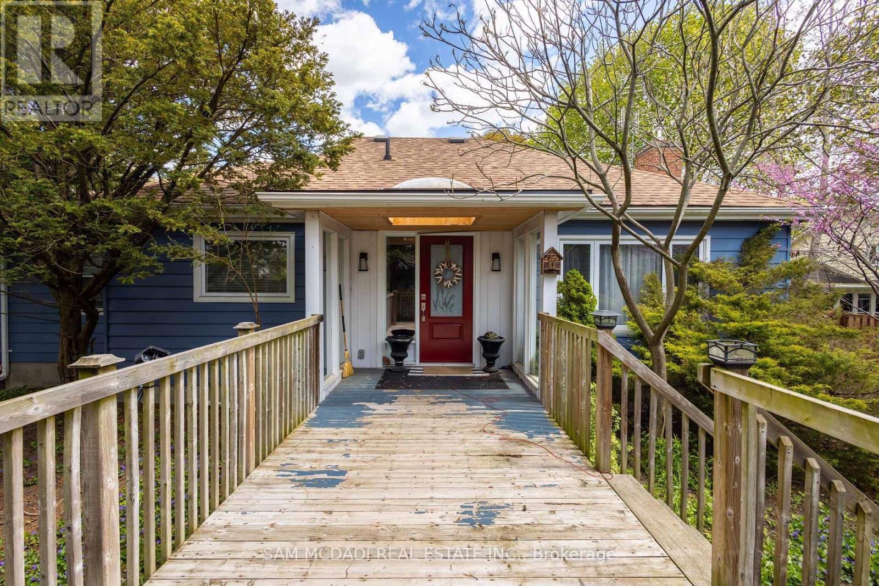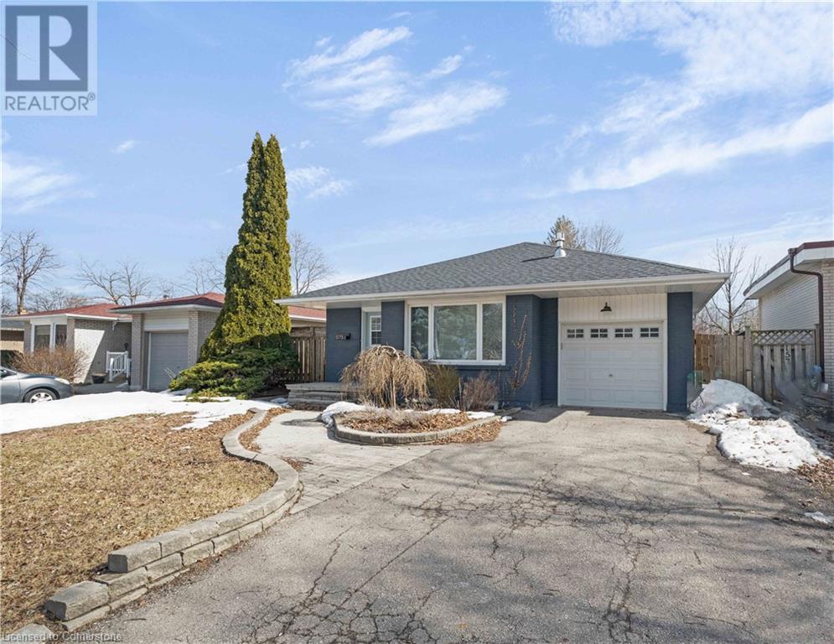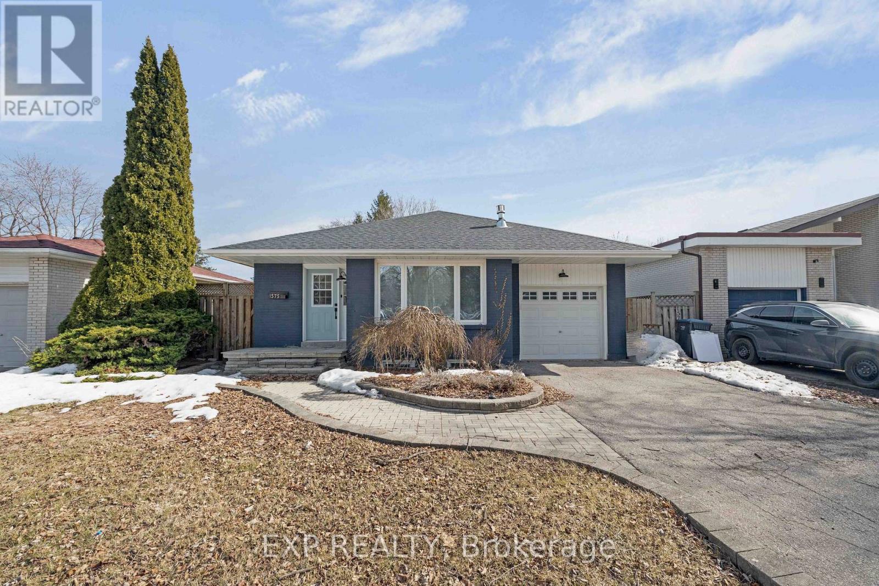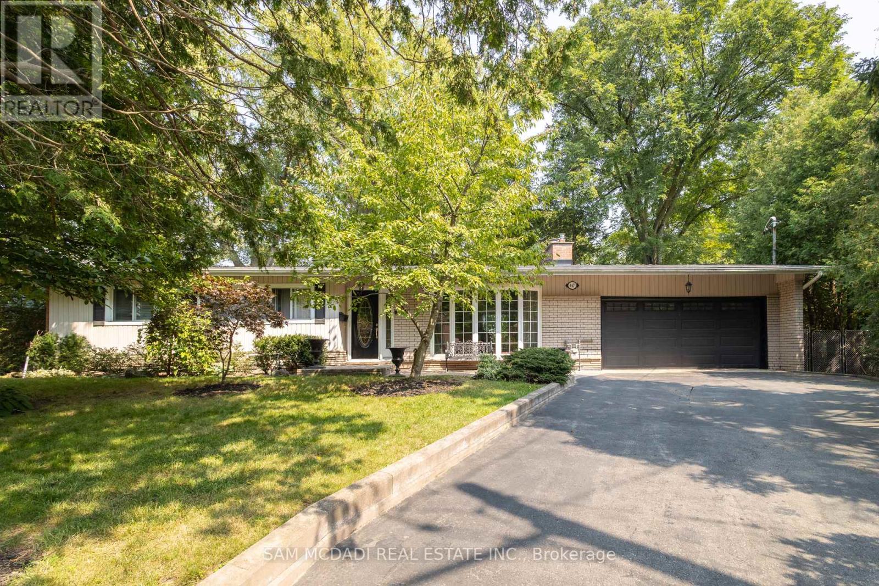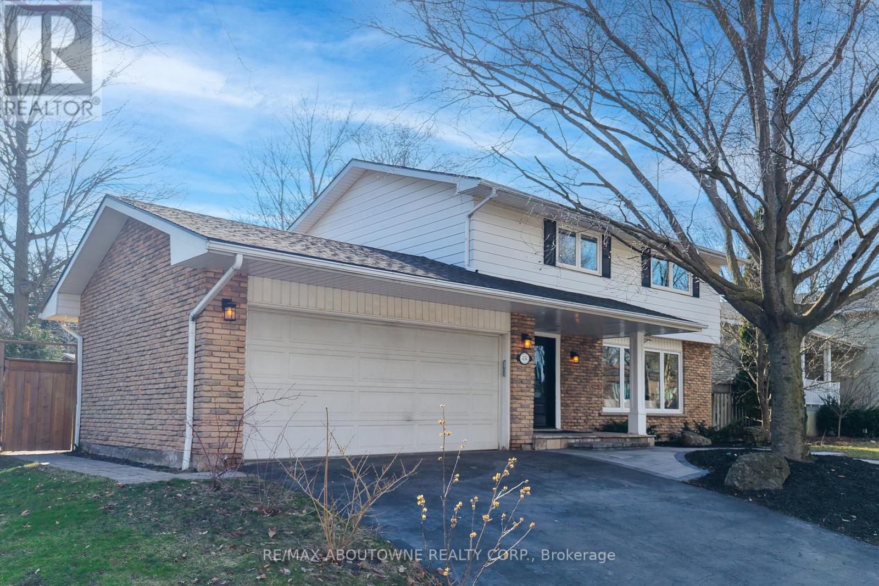Free account required
Unlock the full potential of your property search with a free account! Here's what you'll gain immediate access to:
- Exclusive Access to Every Listing
- Personalized Search Experience
- Favorite Properties at Your Fingertips
- Stay Ahead with Email Alerts
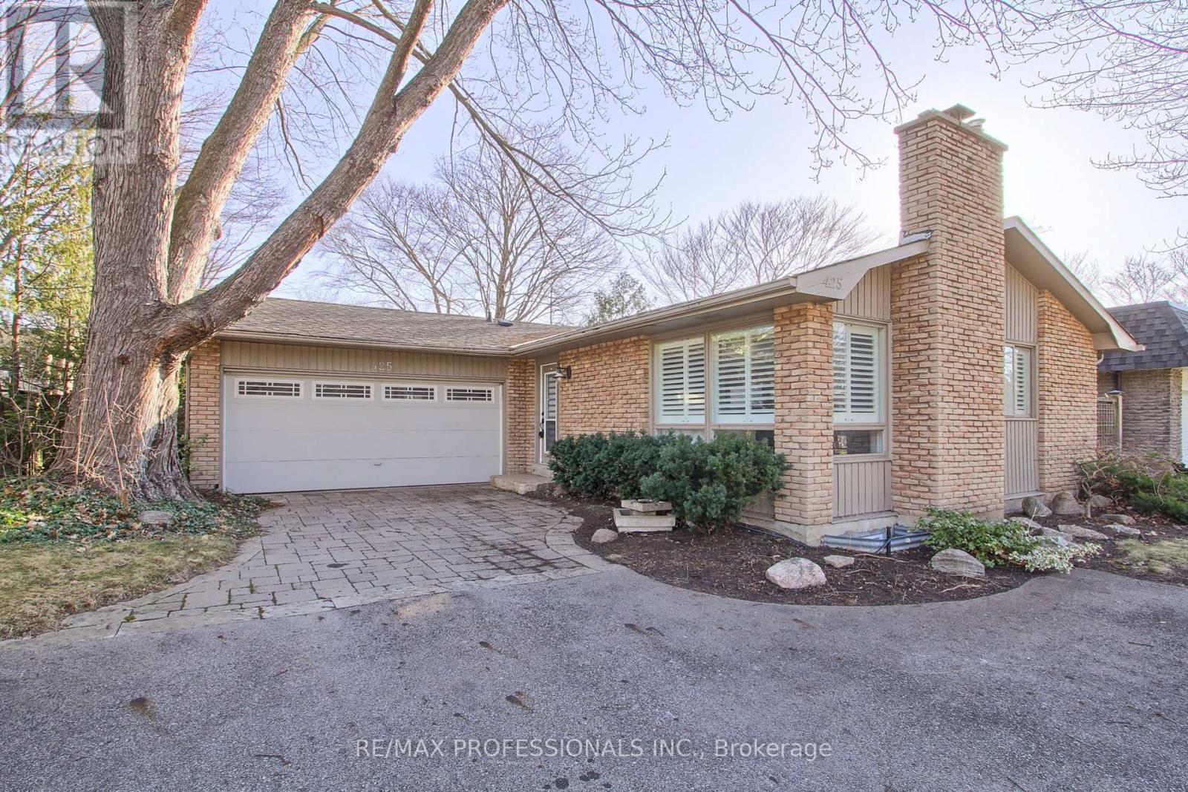
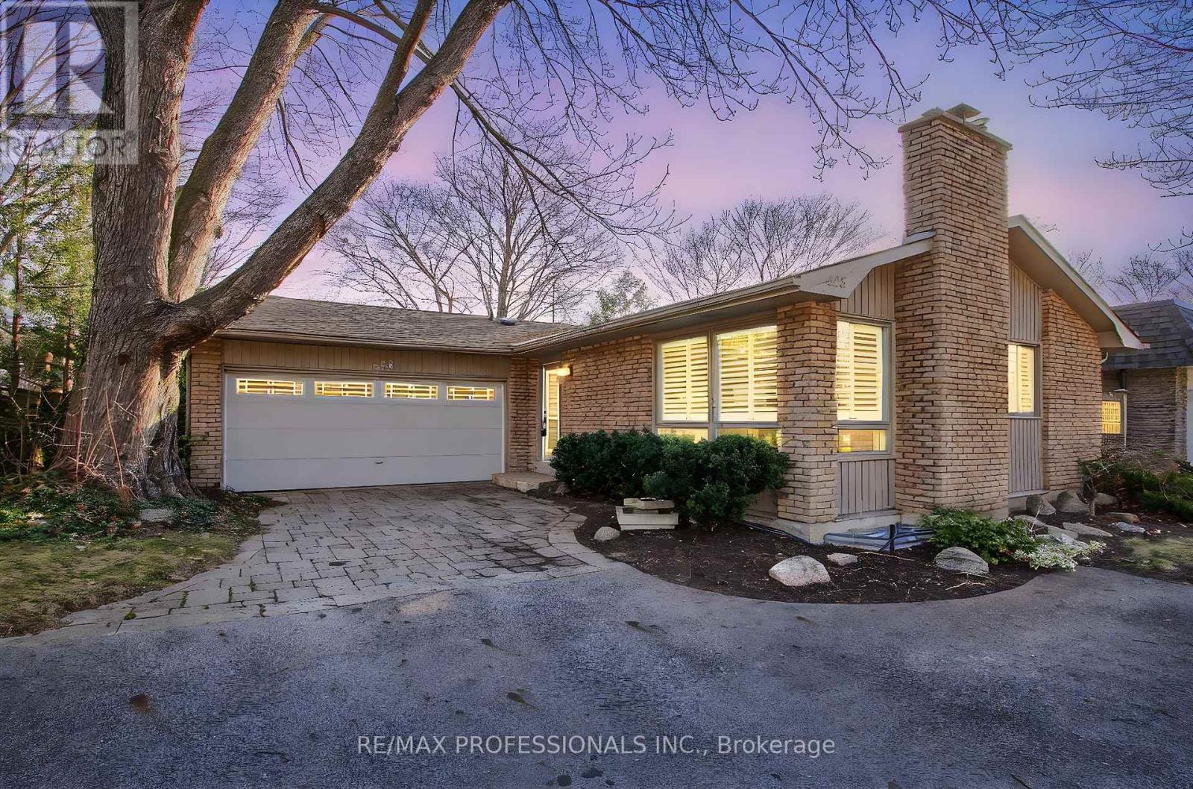

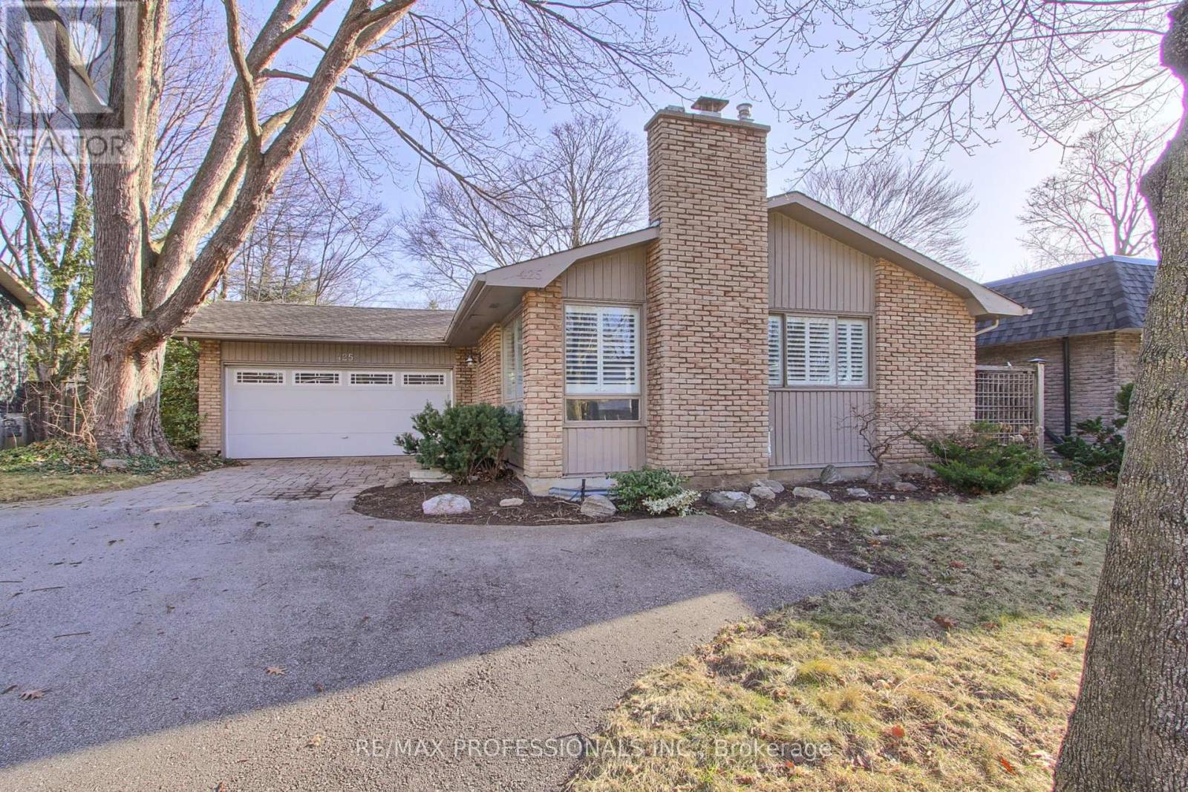
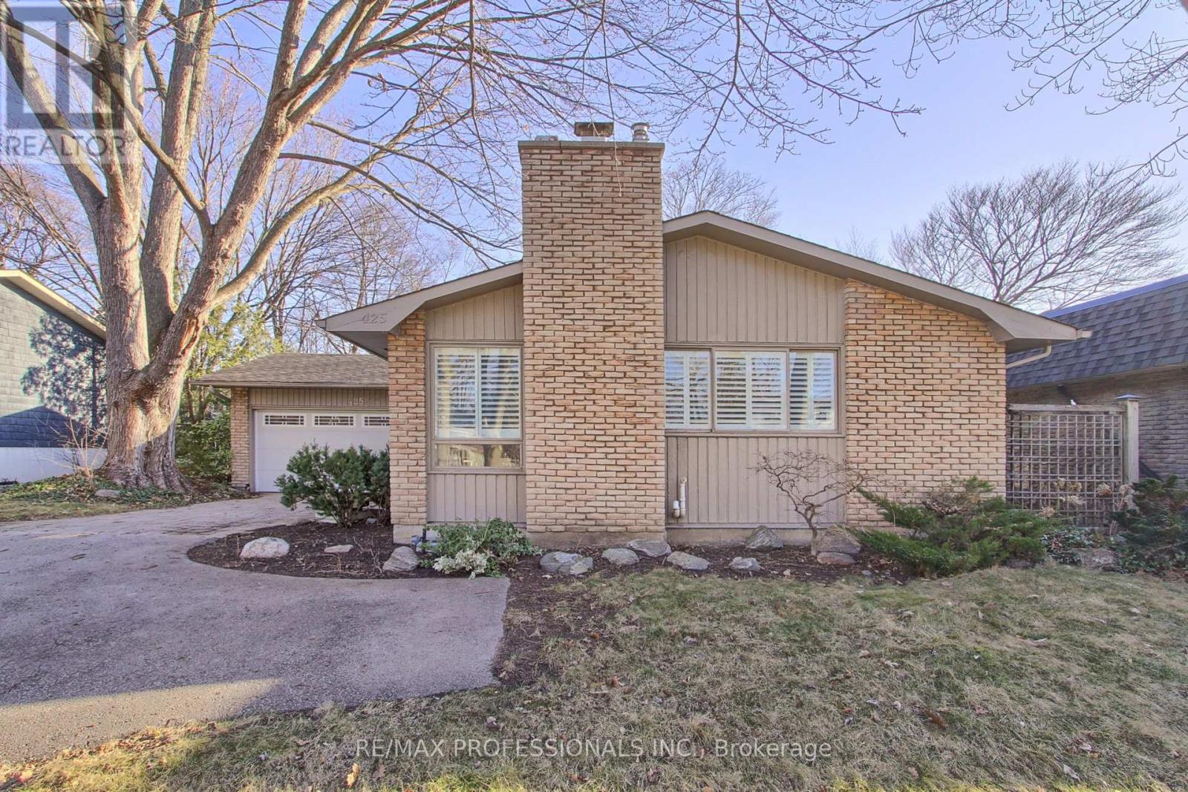
$1,575,000
425 CANTERBURY CRESCENT
Oakville, Ontario, Ontario, L6J5K8
MLS® Number: W12031773
Property description
Discover this beautifully maintained bungalow tucked away on a serene crescent in one of Oakville's most desirable neighborhoods. Set on a generous 60 x 100 ft lot, the home is surrounded by mature trees and lush, landscaped grounds, creating a private, park-like retreat. Inside, the open-concept living, dining, and kitchen area is bathed in natural light, featuring soaring 12-ft cathedral ceilings, a skylight, and a cozy gas fireplace perfect for entertaining or quiet evenings at home. The main level includes a spacious primary bedroom complete with a private seating area and direct walkout to the tranquil garden an ideal place to unwind. A versatile second bedroom or home office is also located on this level. The fully finished lower level offers exceptional additional living space, highlighted by a large family room with a second gas fireplace and wide walkout patio doors that bring the outdoors in. A generously sized bedroom with a walk-in closet and en suite bathroom completes this level, offering comfort and privacy for guests or family members. Other highlights include a fenced backyard, updated roof shingles (2017), and an unbeatable location close to top-rated schools, parks, and Lake Ontario.
Building information
Type
*****
Age
*****
Amenities
*****
Appliances
*****
Architectural Style
*****
Basement Features
*****
Basement Type
*****
Construction Style Attachment
*****
Cooling Type
*****
Exterior Finish
*****
Fireplace Present
*****
FireplaceTotal
*****
Foundation Type
*****
Heating Fuel
*****
Heating Type
*****
Size Interior
*****
Stories Total
*****
Utility Water
*****
Land information
Sewer
*****
Size Depth
*****
Size Frontage
*****
Size Irregular
*****
Size Total
*****
Rooms
Main level
Bedroom
*****
Den
*****
Primary Bedroom
*****
Kitchen
*****
Dining room
*****
Living room
*****
Basement
Workshop
*****
Bedroom
*****
Family room
*****
Main level
Bedroom
*****
Den
*****
Primary Bedroom
*****
Kitchen
*****
Dining room
*****
Living room
*****
Basement
Workshop
*****
Bedroom
*****
Family room
*****
Courtesy of RE/MAX PROFESSIONALS INC.
Book a Showing for this property
Please note that filling out this form you'll be registered and your phone number without the +1 part will be used as a password.
