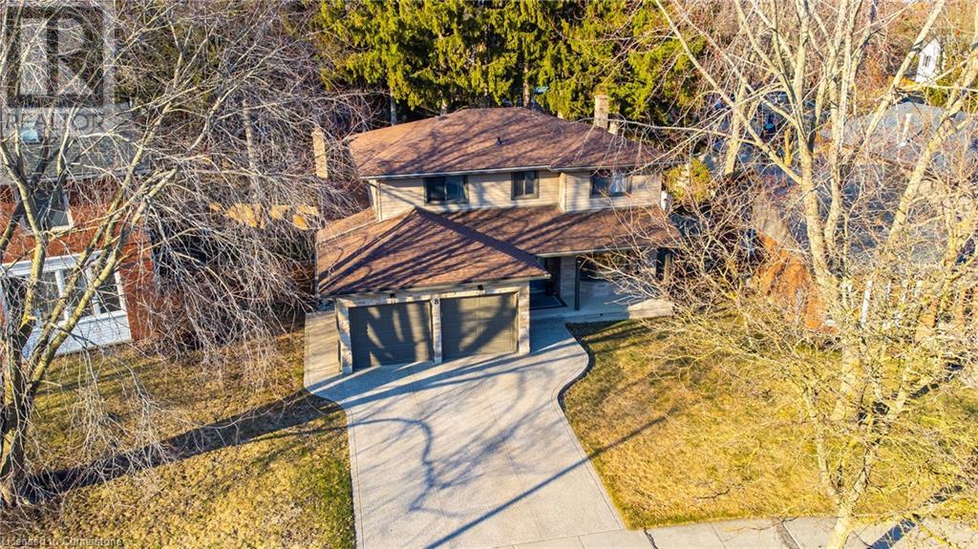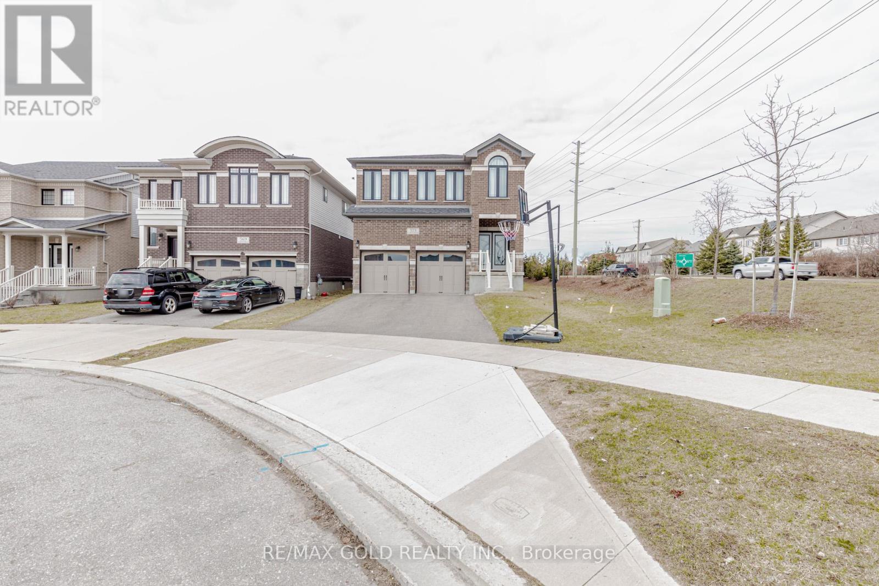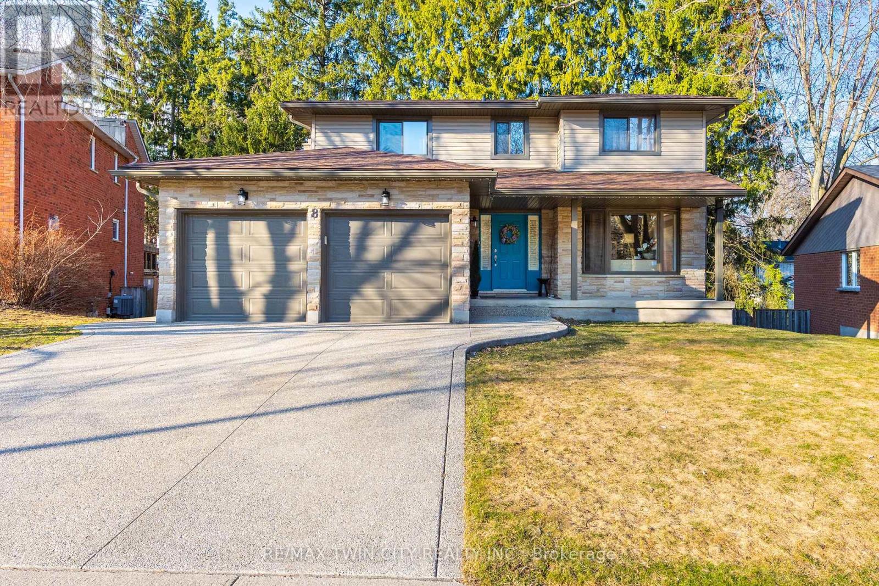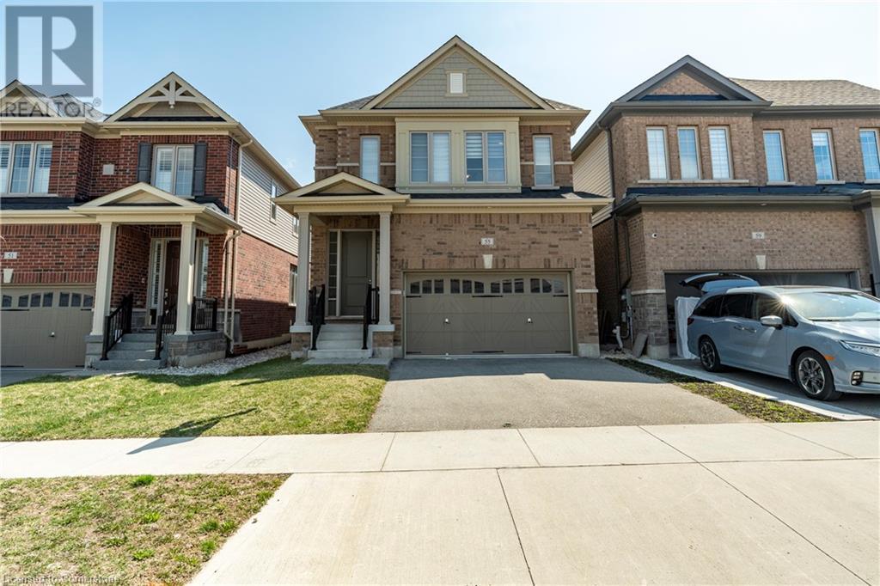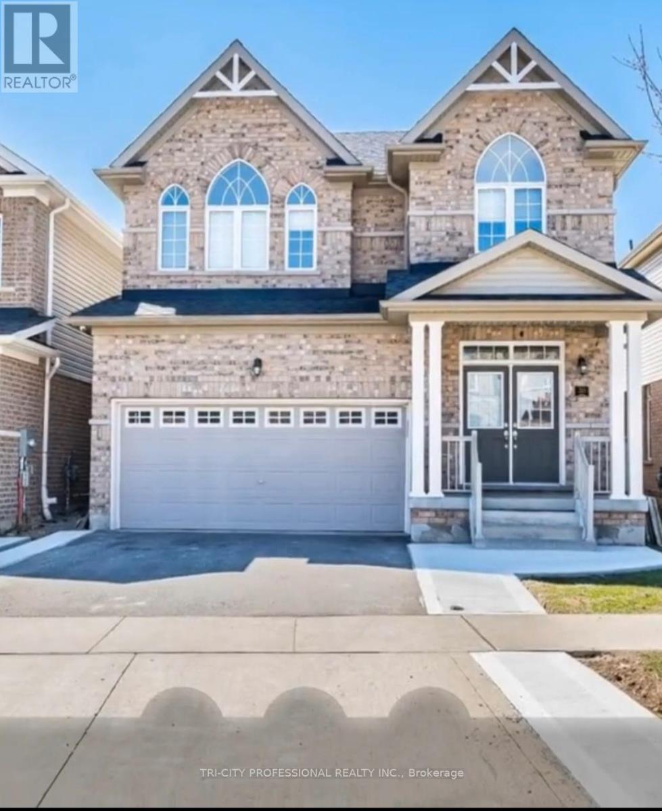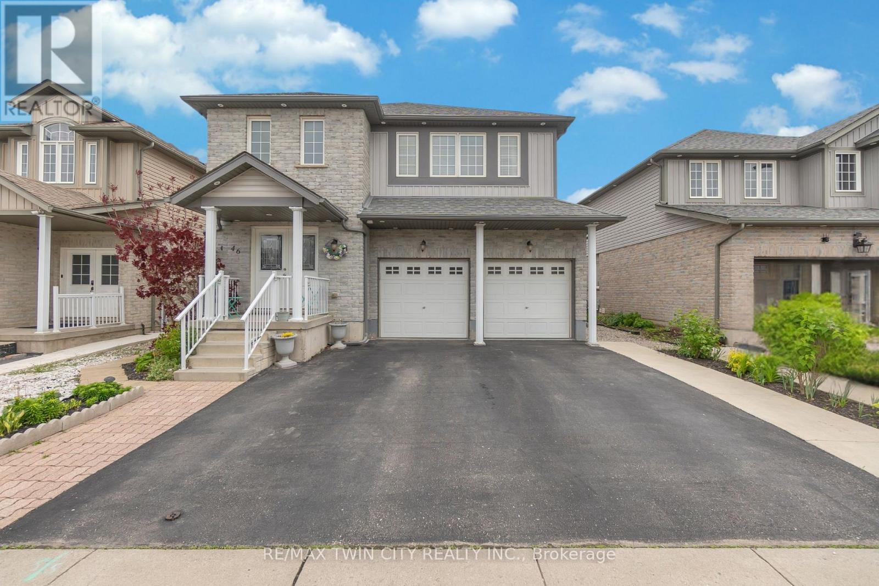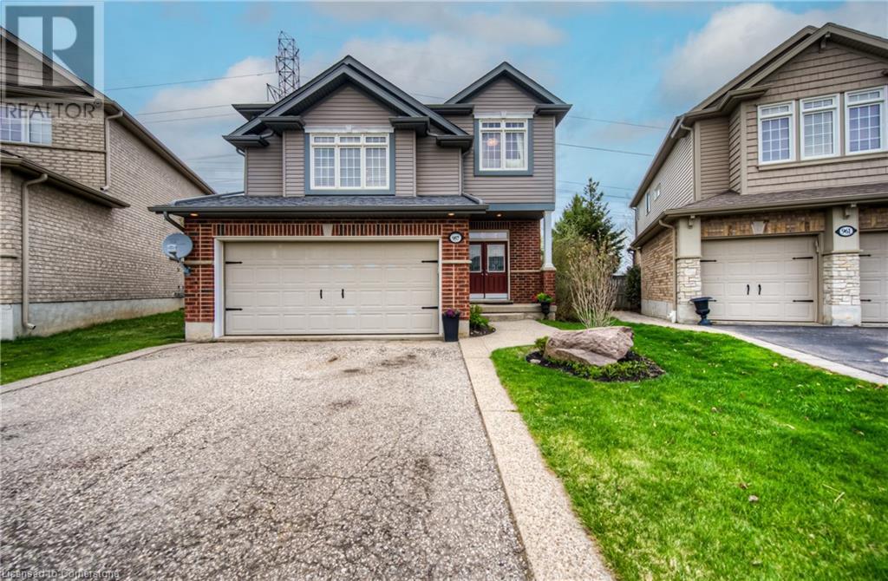Free account required
Unlock the full potential of your property search with a free account! Here's what you'll gain immediate access to:
- Exclusive Access to Every Listing
- Personalized Search Experience
- Favorite Properties at Your Fingertips
- Stay Ahead with Email Alerts
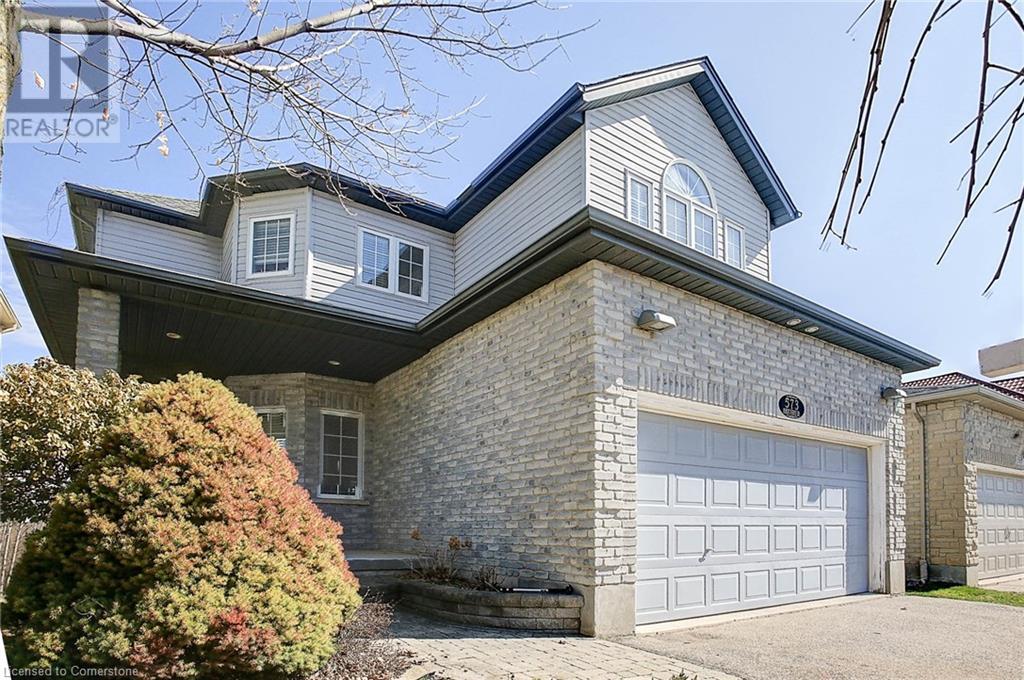
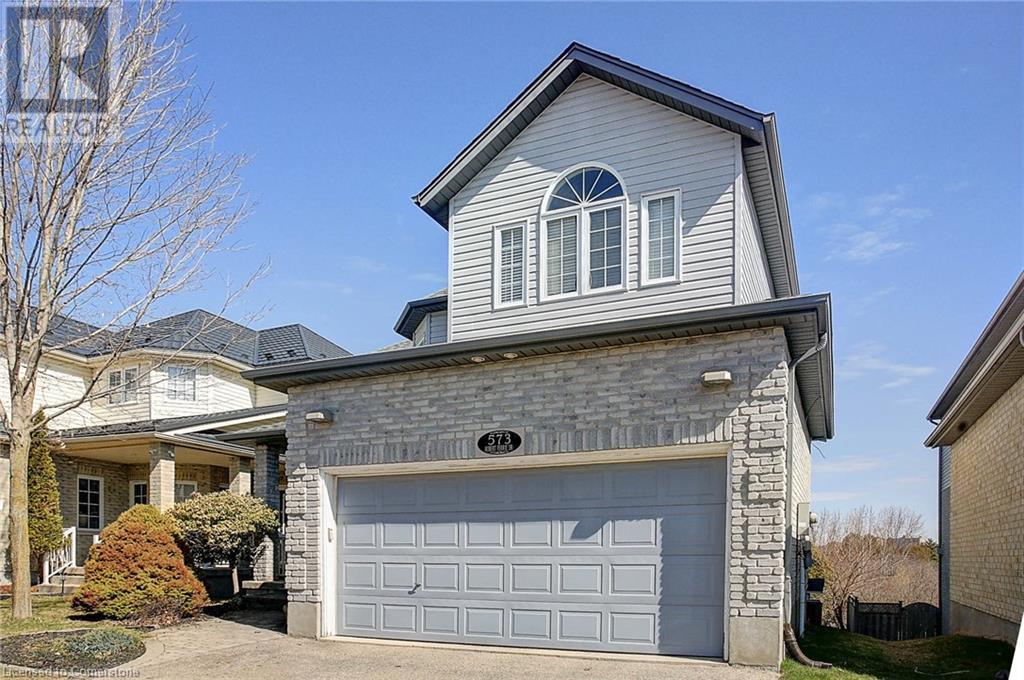
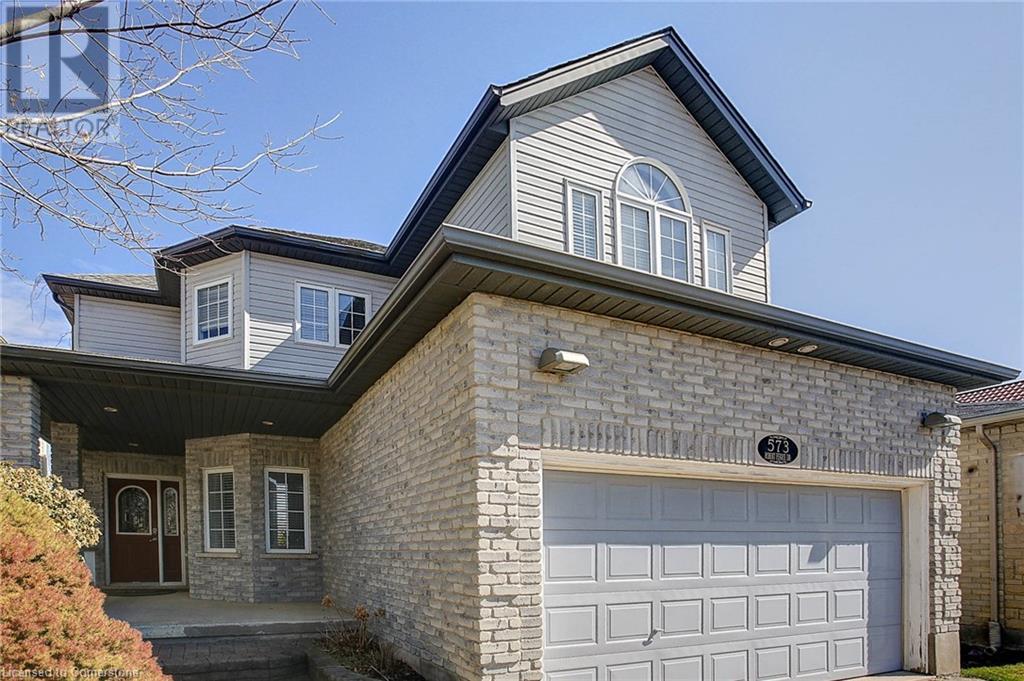
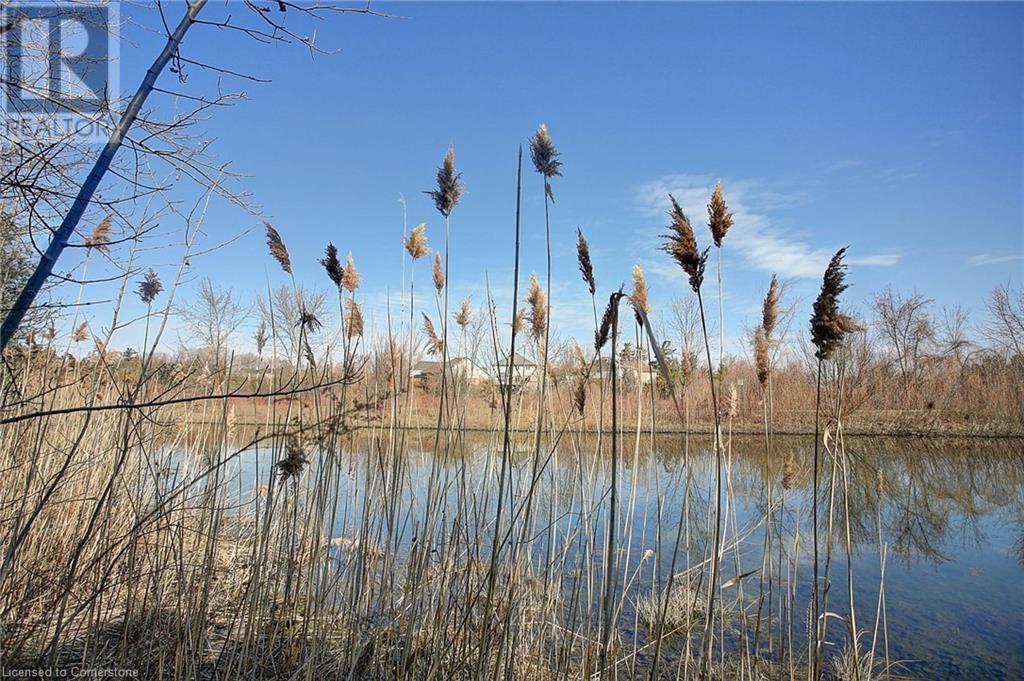
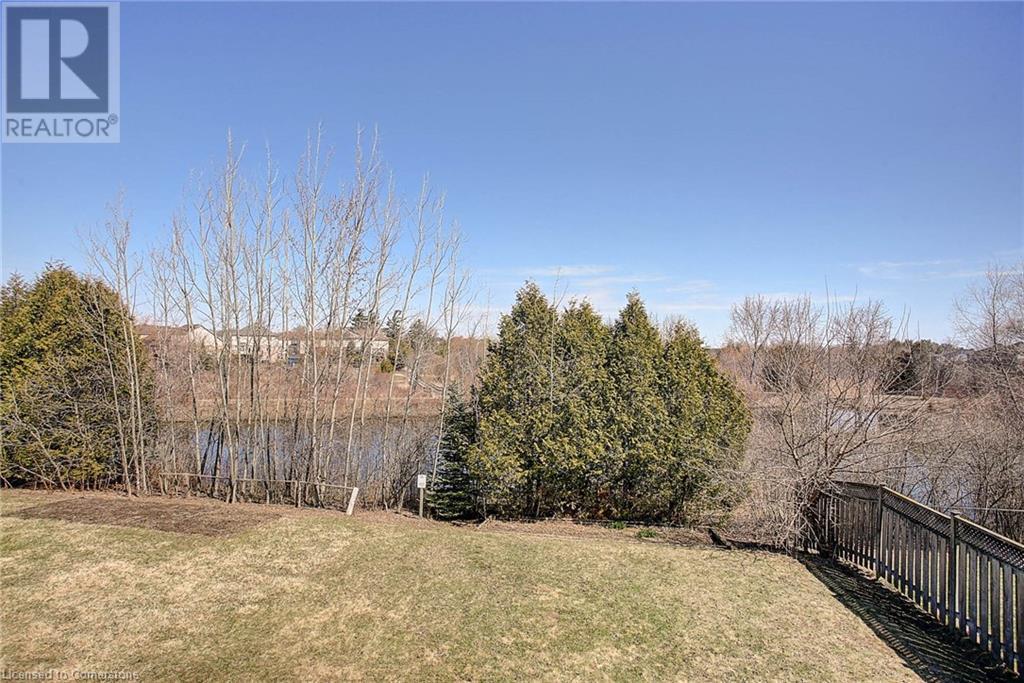
$1,090,000
573 ROBERT FERRIE Drive
Kitchener, Ontario, Ontario, N2P2T8
MLS® Number: 40716000
Property description
Location, Location, Location! Welcome to this stunning home in the highly sought-after Doon South neighborhood—just minutes from Hwy 401, top-rated schools, and shopping conveniences. Step into a grand living room with an impressive 17-ft ceiling and a dramatic wall of windows offering unobstructed views of lush green space and a tranquil pond. A cozy gas fireplace adds warmth and charm to this breathtaking space. The main floor features 9-ft ceilings, an open-concept kitchen filled with natural light, a center island, crown molding, stylish backsplash, and pot lights throughout—ideal for both entertaining and everyday family life. Upstairs, you’ll find four spacious bedrooms, a walk-in closet for the primary bedroom and the flexibility to convert one of the bedrooms into a nursery or home office to suit your lifestyle needs. The finished walkout basement offers radiant floor heating, a built-in office desk, potential for an additional bedroom, and ample space for a recreation area—making it perfect for extended family or income potential. Step outside onto the large entertainer’s deck, complete with a gazebo, gas BBQ hookup, and a custom-built shed neatly tucked beneath the deck—all overlooking a serene pond and green space. Additional features include an insulated double garage and parking for up to 4 vehicles. This isn’t just a house—it’s a lifestyle upgrade in one of the city’s most desirable communities. Don’t miss your chance to make this gem your forever home!
Building information
Type
*****
Appliances
*****
Architectural Style
*****
Basement Development
*****
Basement Type
*****
Constructed Date
*****
Construction Style Attachment
*****
Cooling Type
*****
Exterior Finish
*****
Fireplace Present
*****
FireplaceTotal
*****
Fixture
*****
Foundation Type
*****
Half Bath Total
*****
Heating Type
*****
Size Interior
*****
Stories Total
*****
Utility Water
*****
Land information
Access Type
*****
Amenities
*****
Sewer
*****
Size Depth
*****
Size Frontage
*****
Size Total
*****
Rooms
Main level
Foyer
*****
Eat in kitchen
*****
Dining room
*****
Living room
*****
2pc Bathroom
*****
Mud room
*****
Basement
3pc Bathroom
*****
Recreation room
*****
Laundry room
*****
Cold room
*****
Utility room
*****
Second level
4pc Bathroom
*****
Primary Bedroom
*****
Bedroom
*****
Bedroom
*****
Bedroom
*****
Courtesy of RE/MAX TWIN CITY REALTY INC., BROKERAGE
Book a Showing for this property
Please note that filling out this form you'll be registered and your phone number without the +1 part will be used as a password.
