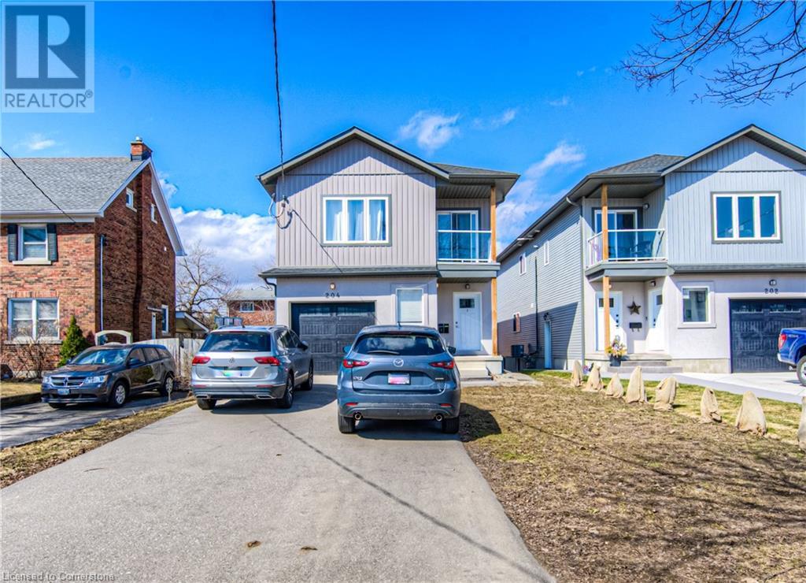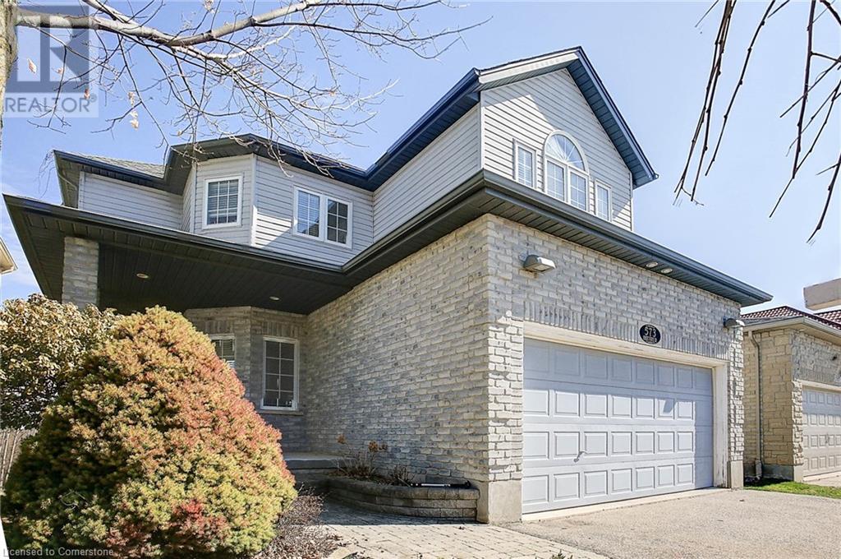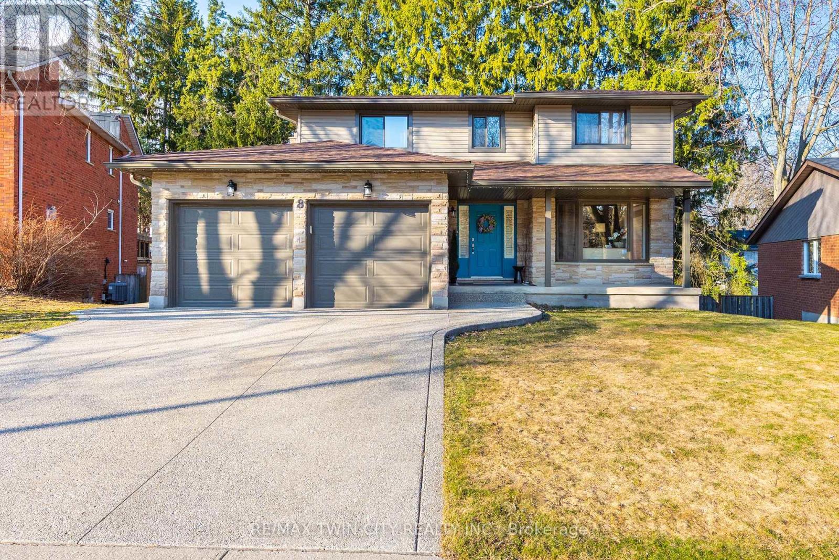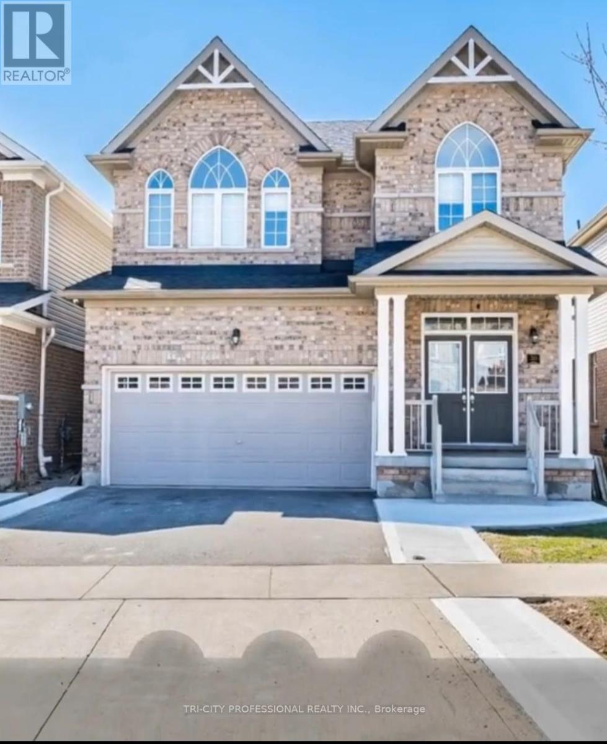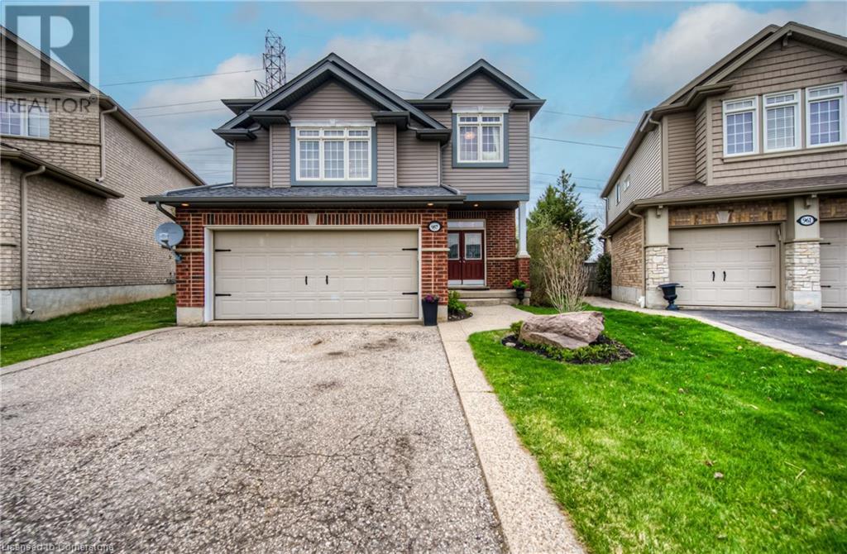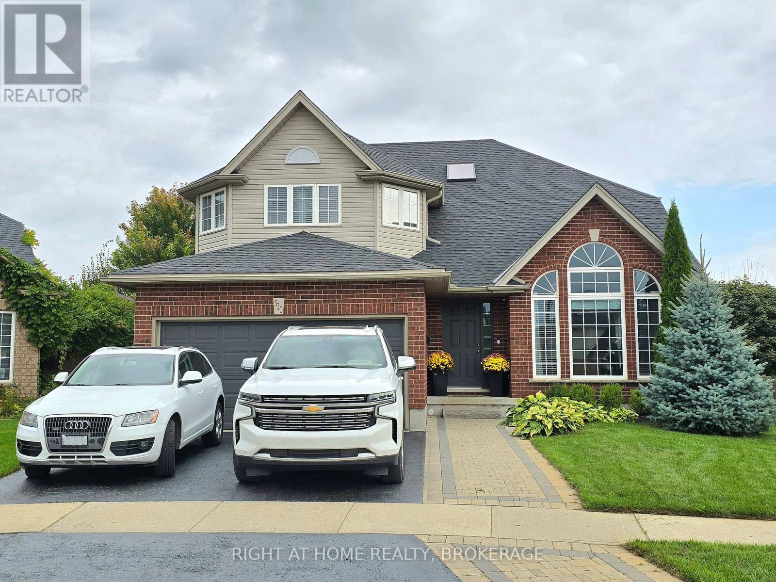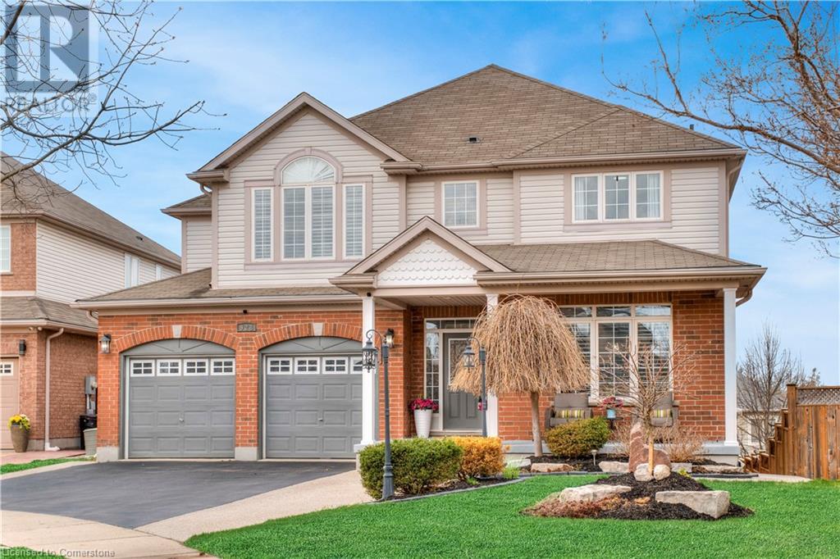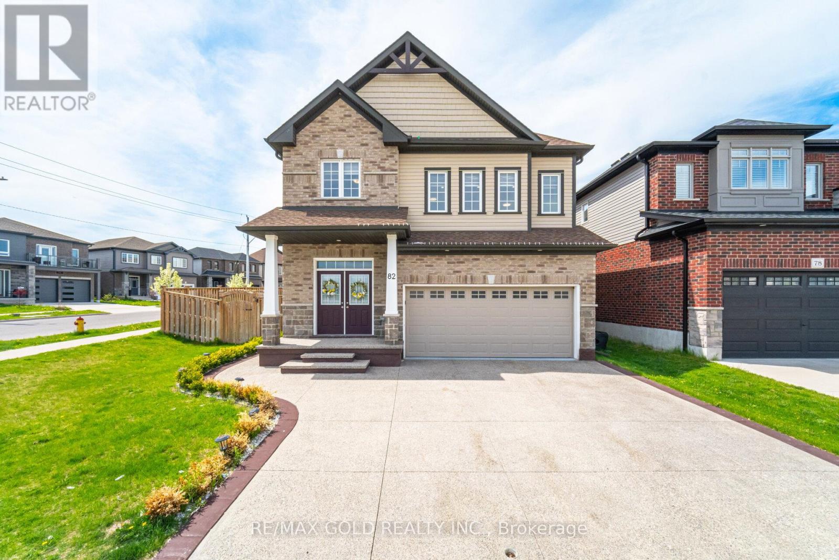Free account required
Unlock the full potential of your property search with a free account! Here's what you'll gain immediate access to:
- Exclusive Access to Every Listing
- Personalized Search Experience
- Favorite Properties at Your Fingertips
- Stay Ahead with Email Alerts
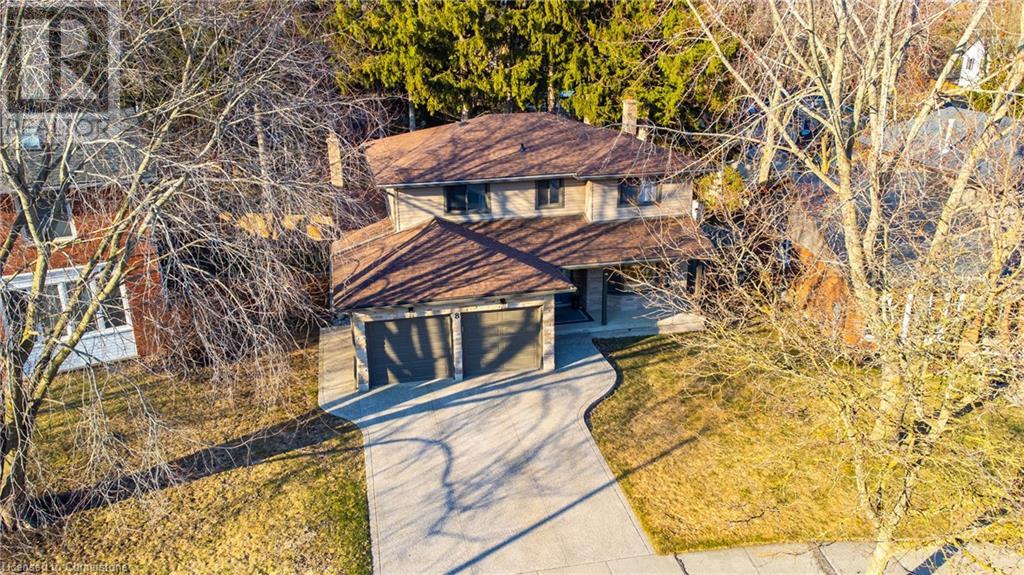
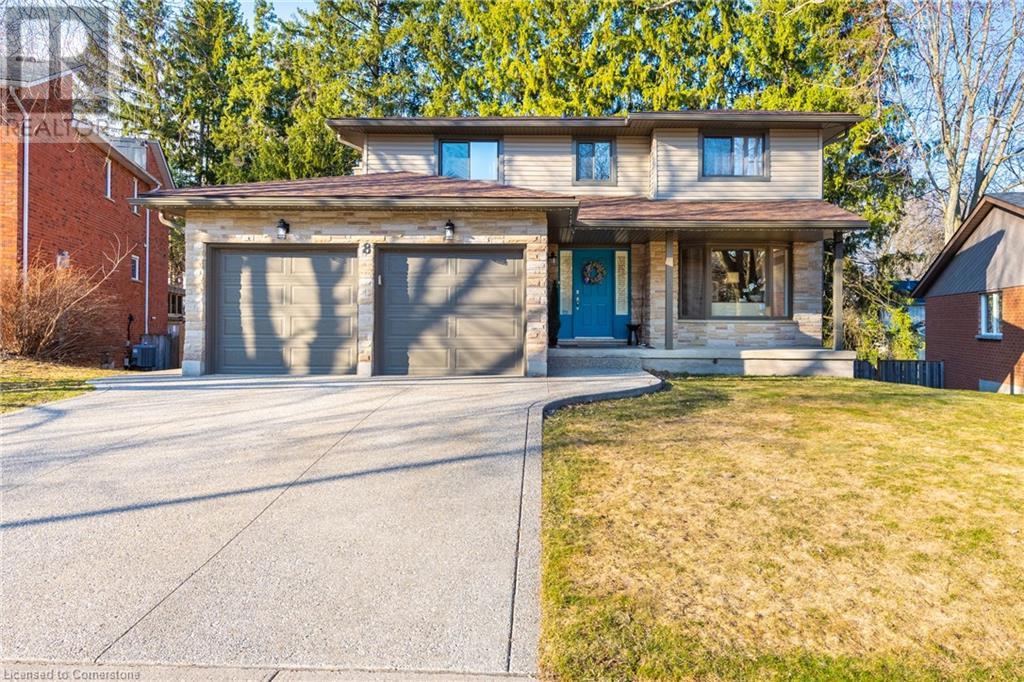
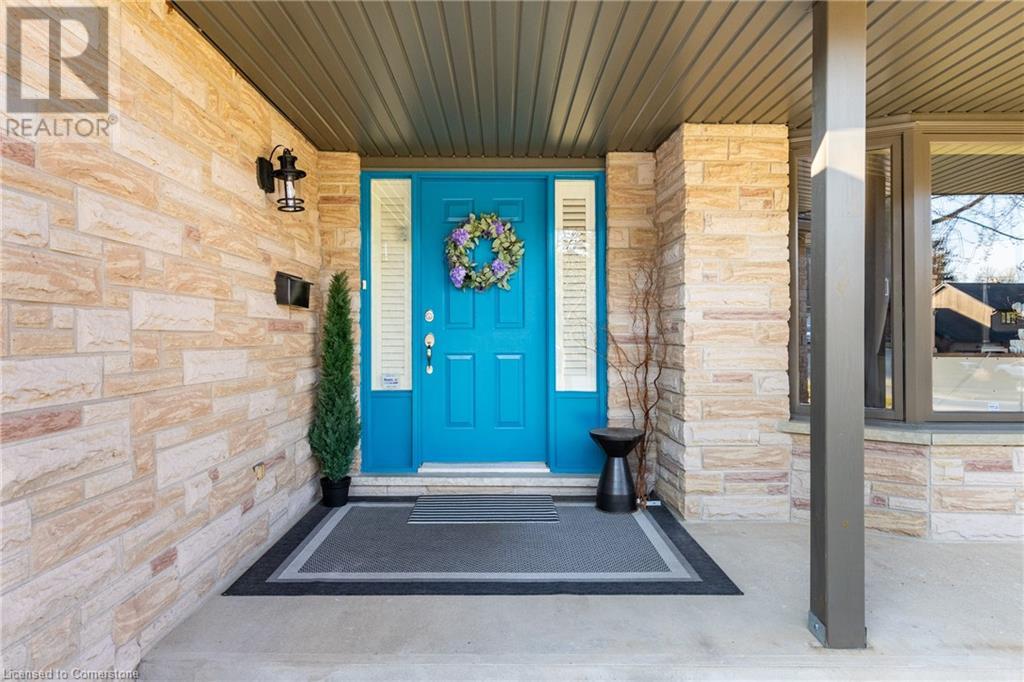
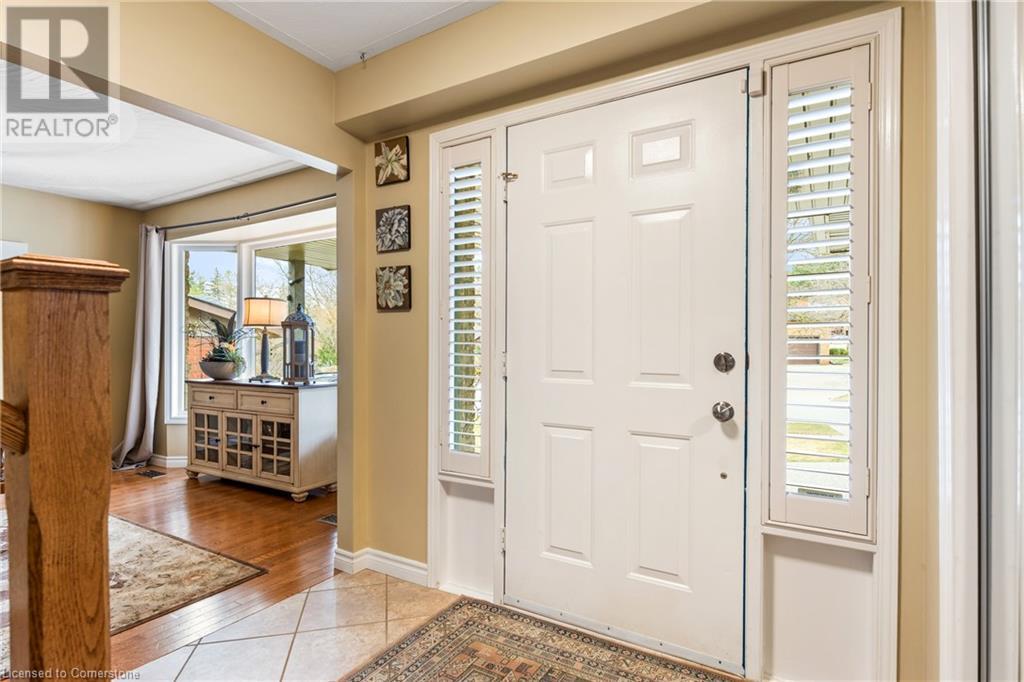
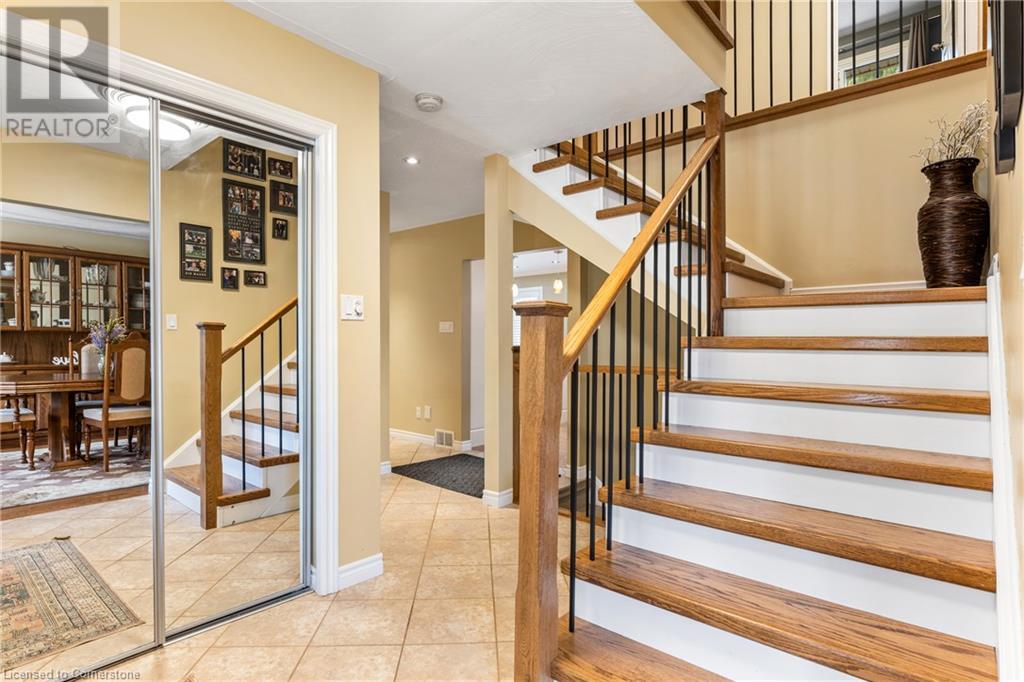
$1,100,000
8 MILL VIEW Street
Kitchener, Ontario, Ontario, N2P1W7
MLS® Number: 40705537
Property description
Welcome to this beautiful upscale 2 story home with gleaming hardwood floors and stylish chefs kitchen in Doon. Featuring upper floor 4 bedrooms and 4 pce main bath including a large primary bedroom with walk in closet and updated 4 pce primary ensuite with glass shower, soaker bath tub and his and hers sinks. On the main floor has this beautiful chefs kitchen including granite and updated white cabinetry with contrasting dark island, little computer nook, all stainless appliances with gas stove top burners, adjacent open concept step down family room with a stone-faced wood fireplace. Walk outs from both kitchen and family room to fabulous private deck overlooking large yard and towering pines along perimeter. The living room/office with large bay window is located off the front foyer and the 2 pce bath and mud/laundry room finish off the main floor. Main floor also features Pot lights, California shutters, built in pantry, newer windows from 2021, Hardwood stairs case iron spindles. This home also has a fully finished basement including rec room with gas fireplace, Nice and bright with large windows overlooking back yard, Extra storage room for gym or office, a cold room plus extra 3 pce shower for any sleep overs. the walk out basement gets you into the huge backyard. Perfect size for a pool addition or your own private resort. Very private back there and fully fenced pie shaped lot. Low maintenance perennial gardens. It's a hiker's paradise just steps away along Grand River Trails. Quiet neighborhood and a commuter's dream - #401 just 2minutes away. Conestoga college and local amenities. Don't forget new in the last 5 years: exposed aggregate driveway and back patio, parking for 4 cars, garage doors, deck/siding and eaves, new sod.
Building information
Type
*****
Appliances
*****
Architectural Style
*****
Basement Development
*****
Basement Type
*****
Constructed Date
*****
Construction Style Attachment
*****
Cooling Type
*****
Exterior Finish
*****
Fireplace Fuel
*****
Fireplace Present
*****
FireplaceTotal
*****
Fireplace Type
*****
Fire Protection
*****
Foundation Type
*****
Half Bath Total
*****
Heating Fuel
*****
Heating Type
*****
Size Interior
*****
Stories Total
*****
Utility Water
*****
Land information
Access Type
*****
Amenities
*****
Fence Type
*****
Landscape Features
*****
Sewer
*****
Size Depth
*****
Size Frontage
*****
Size Total
*****
Rooms
Main level
Living room
*****
Foyer
*****
Kitchen
*****
Family room
*****
2pc Bathroom
*****
Laundry room
*****
Basement
3pc Bathroom
*****
Storage
*****
Cold room
*****
Utility room
*****
Recreation room
*****
Storage
*****
Second level
Primary Bedroom
*****
Full bathroom
*****
Bedroom
*****
Bedroom
*****
Bedroom
*****
4pc Bathroom
*****
Main level
Living room
*****
Foyer
*****
Kitchen
*****
Family room
*****
2pc Bathroom
*****
Laundry room
*****
Basement
3pc Bathroom
*****
Storage
*****
Cold room
*****
Utility room
*****
Recreation room
*****
Storage
*****
Second level
Primary Bedroom
*****
Full bathroom
*****
Bedroom
*****
Bedroom
*****
Bedroom
*****
4pc Bathroom
*****
Main level
Living room
*****
Foyer
*****
Kitchen
*****
Family room
*****
2pc Bathroom
*****
Laundry room
*****
Basement
3pc Bathroom
*****
Storage
*****
Cold room
*****
Utility room
*****
Recreation room
*****
Storage
*****
Second level
Primary Bedroom
*****
Full bathroom
*****
Courtesy of RE/MAX TWIN CITY REALTY INC. BROKERAGE-2
Book a Showing for this property
Please note that filling out this form you'll be registered and your phone number without the +1 part will be used as a password.
