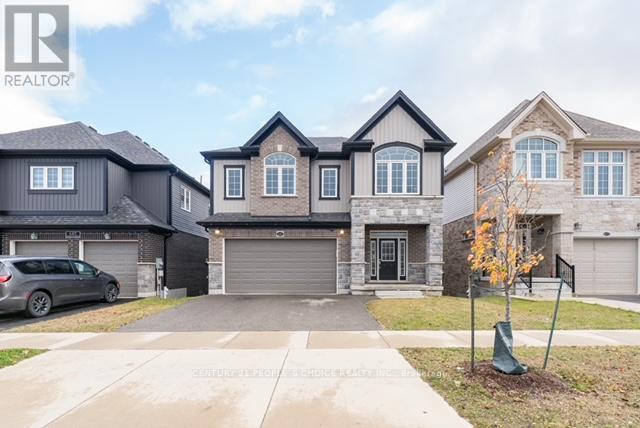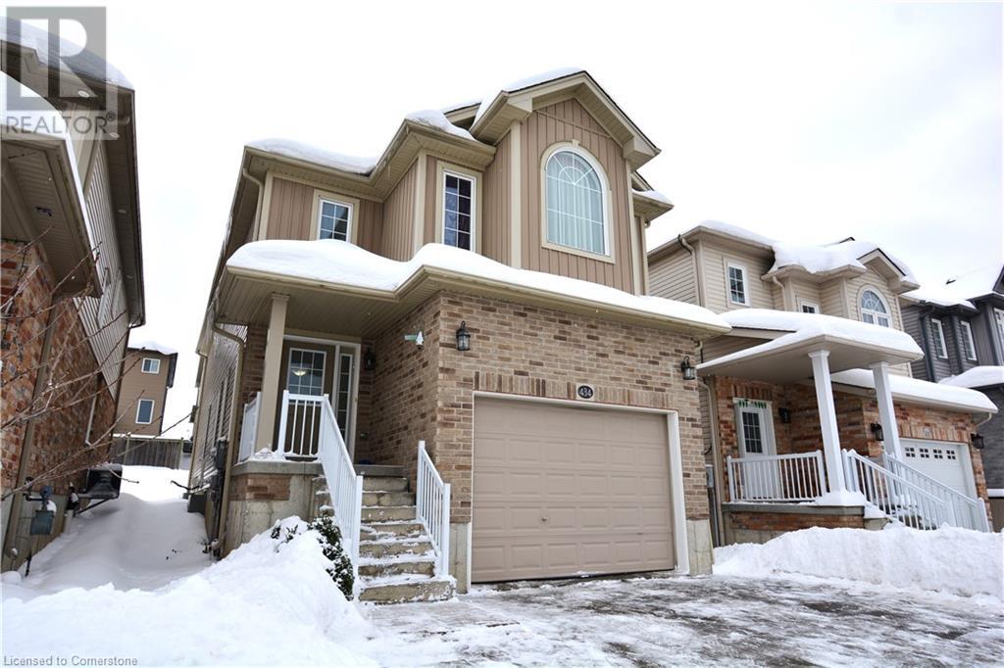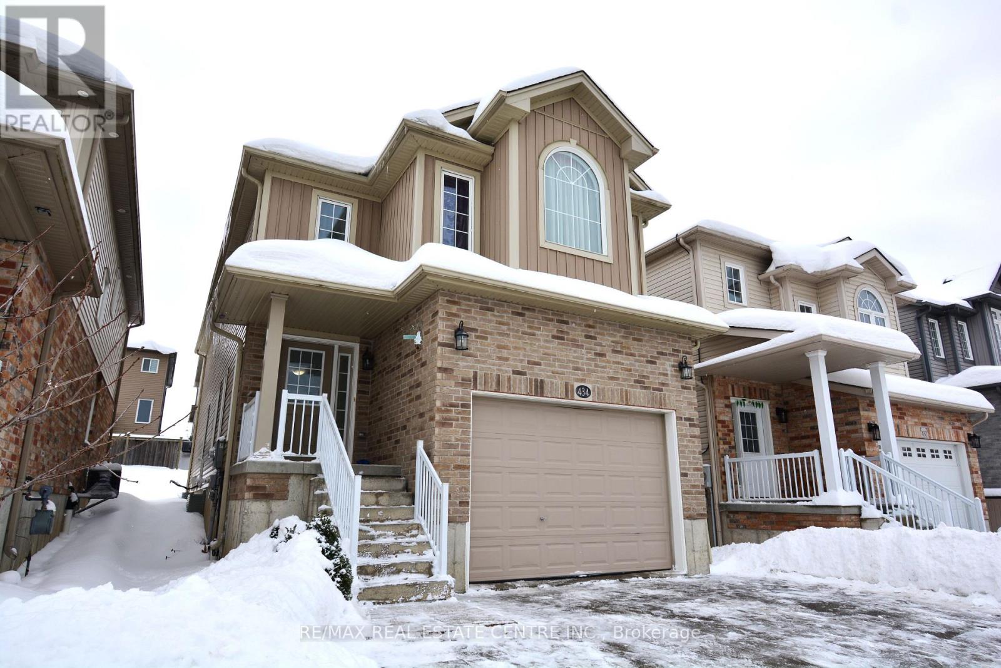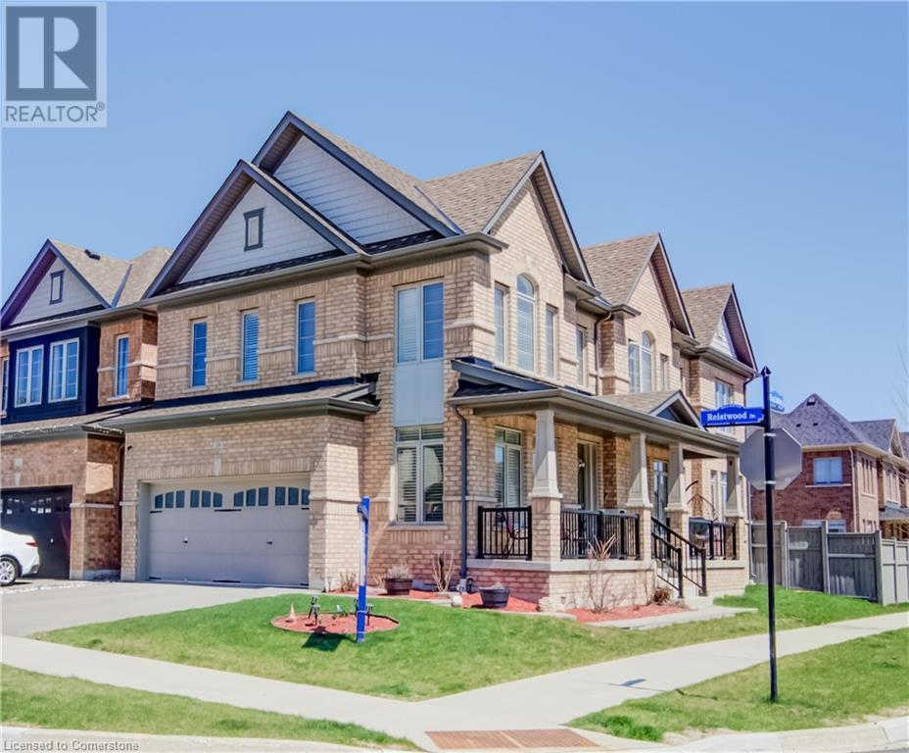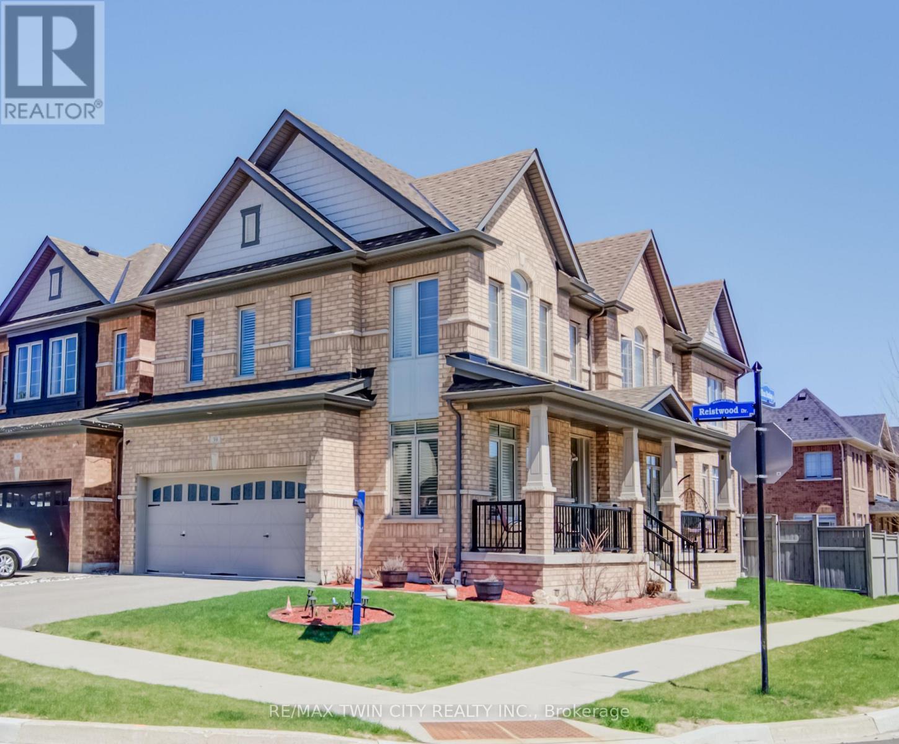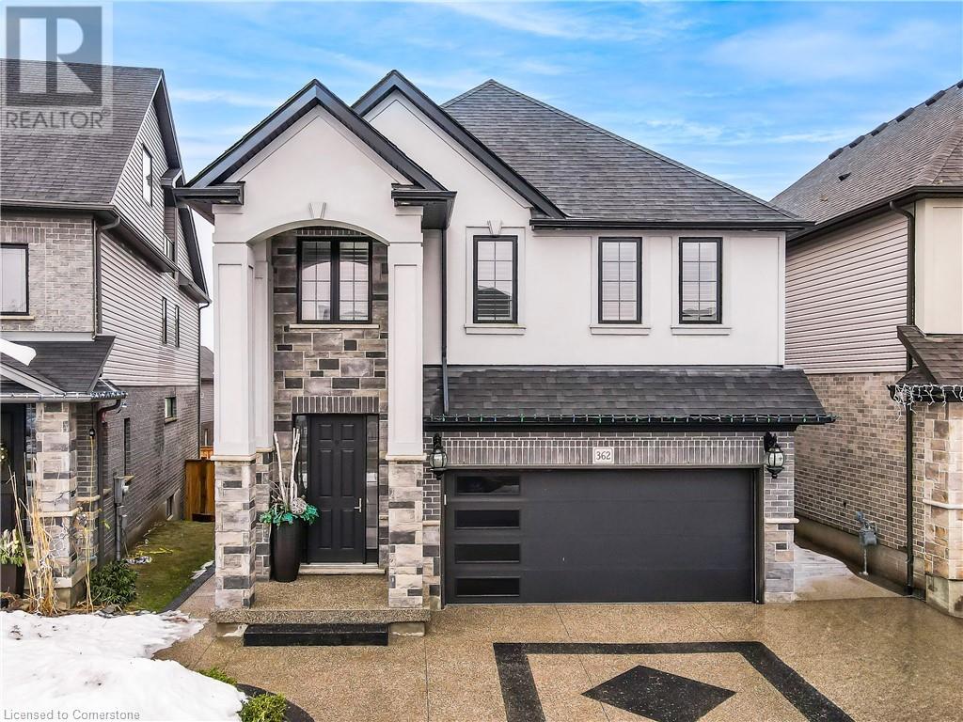Free account required
Unlock the full potential of your property search with a free account! Here's what you'll gain immediate access to:
- Exclusive Access to Every Listing
- Personalized Search Experience
- Favorite Properties at Your Fingertips
- Stay Ahead with Email Alerts
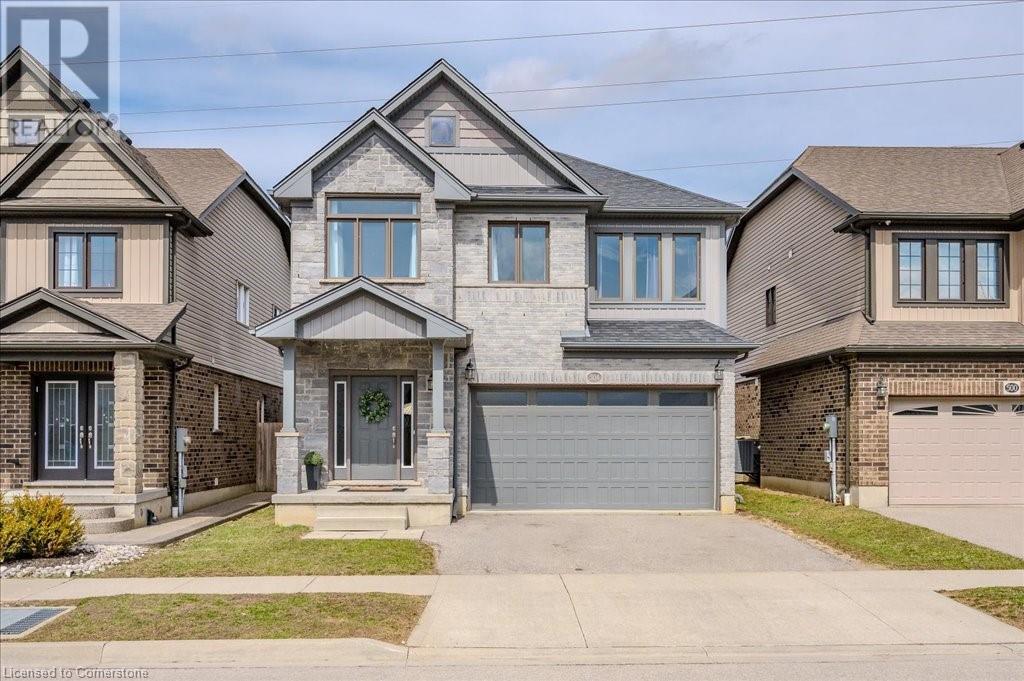
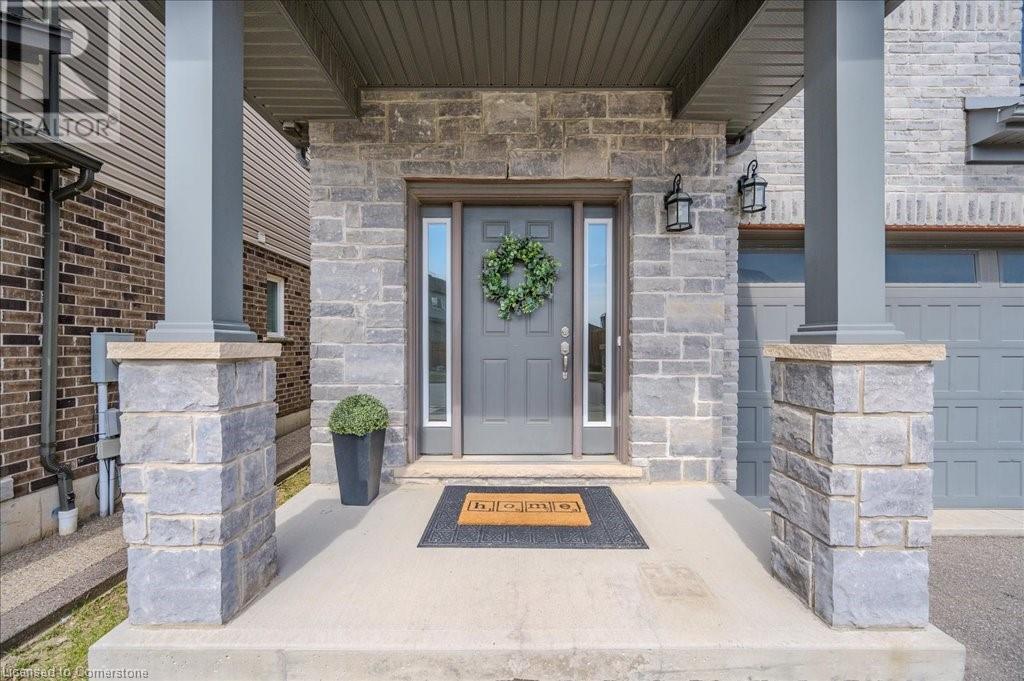
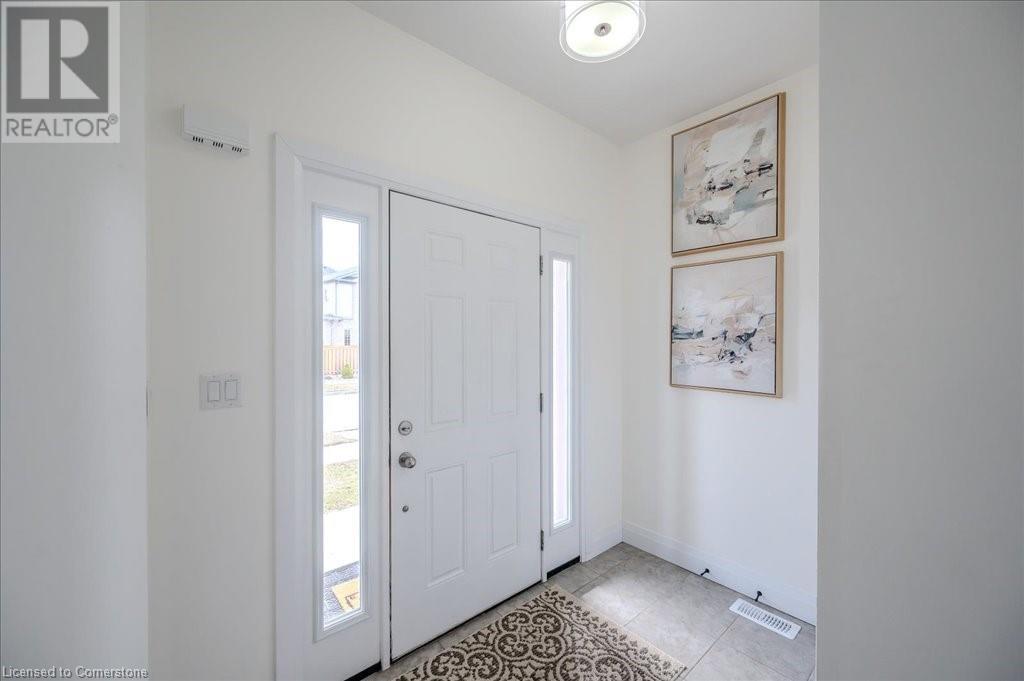
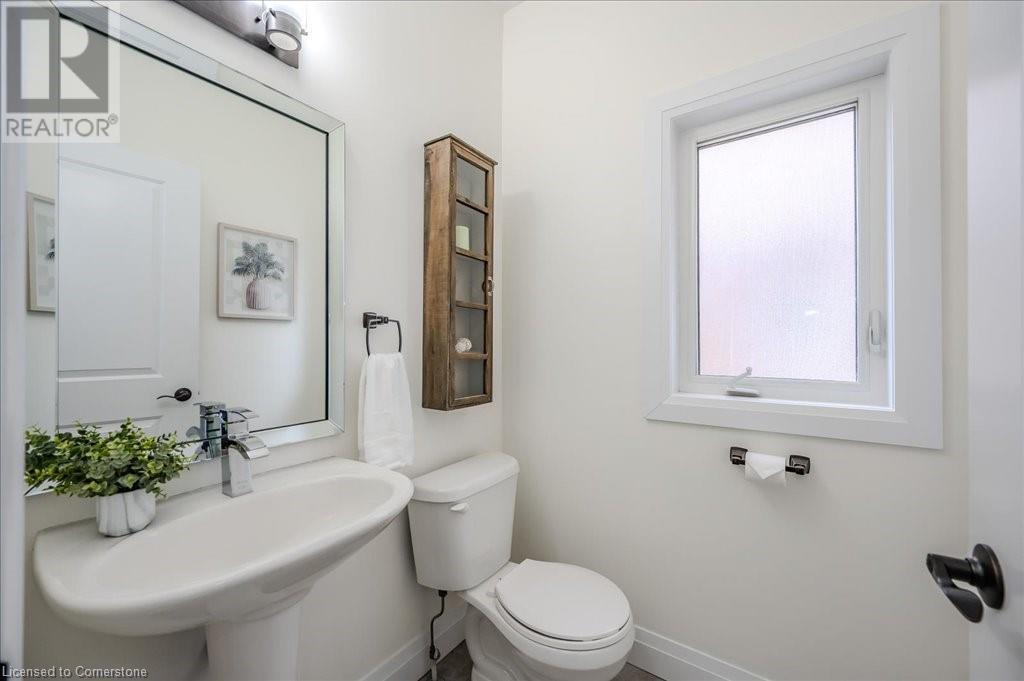
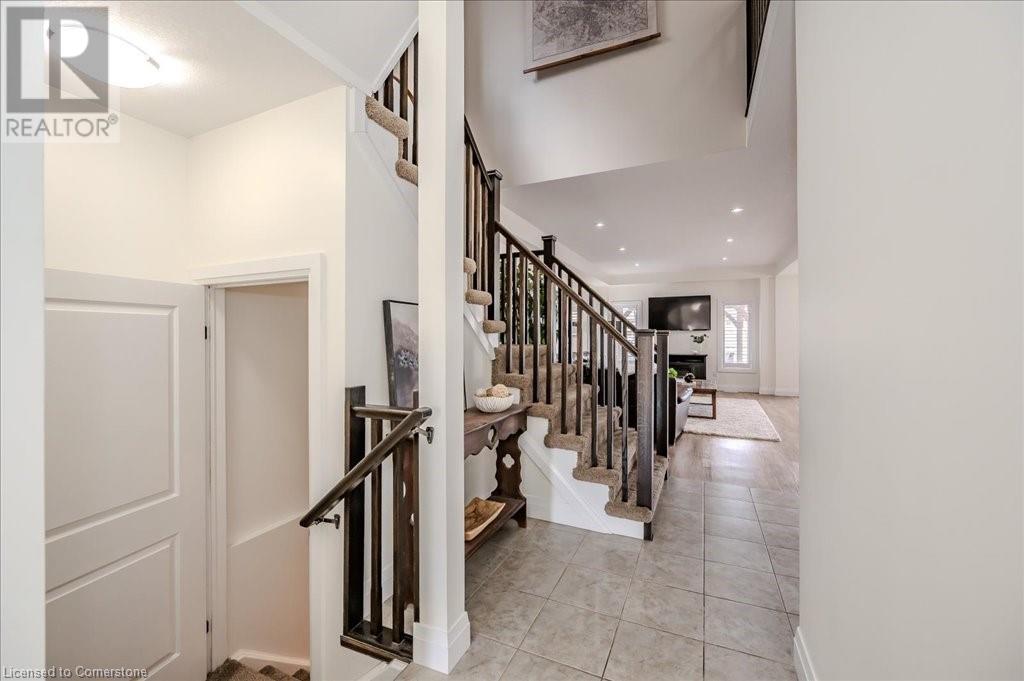
$1,129,900
504 NETHERWOOD Crescent
Kitchener, Ontario, Ontario, N2P0B6
MLS® Number: 40715575
Property description
Welcome to this beautifully maintained bright and spacious home, perfectly set on a quiet, family friendly crescent in the highly desirable Doon South area. The carpet free main floor features a welcoming front foyer, open concept main floor with tons of natural light, California shutters for privacy and 9ft ceilings that make the whole space feel airy and light. The kitchen comes with granite countertops, new backsplash, a walk in pantry and plenty of room for hosting or just hanging out with family and friends. Step outside to your private backyard that backs onto greenspace - ideal for relaxing or entertaining. Its fully fenced and comes complete with a large deck, gazebo, custom shed and a hot tub for year round enjoyment. Upstairs you'll find four large bedrooms, including a spacious primary with walk in closet and 4 piece ensuite. There's also a convenient full sized laundry room and another 4 piece bath to keep things running smoothly. The recently finished basement offers even more living space with a cozy rec room, large legal bedroom and a sleek 3 piece bath with a glass walk in shower. Other highlights include central air conditioning (2024), water softener (2024) and a great location with walking distance to schools, daycare, parks and trails. With just minutes away from shopping and 401 access this is the kind of home that checks all the boxes!
Building information
Type
*****
Appliances
*****
Architectural Style
*****
Basement Development
*****
Basement Type
*****
Constructed Date
*****
Construction Style Attachment
*****
Cooling Type
*****
Exterior Finish
*****
Foundation Type
*****
Half Bath Total
*****
Heating Type
*****
Size Interior
*****
Stories Total
*****
Utility Water
*****
Land information
Amenities
*****
Sewer
*****
Size Depth
*****
Size Frontage
*****
Size Total
*****
Rooms
Main level
Kitchen
*****
Dining room
*****
Living room
*****
2pc Bathroom
*****
Basement
Recreation room
*****
Bedroom
*****
3pc Bathroom
*****
Second level
Primary Bedroom
*****
Full bathroom
*****
Bedroom
*****
Bedroom
*****
Bedroom
*****
4pc Bathroom
*****
Laundry room
*****
Main level
Kitchen
*****
Dining room
*****
Living room
*****
2pc Bathroom
*****
Basement
Recreation room
*****
Bedroom
*****
3pc Bathroom
*****
Second level
Primary Bedroom
*****
Full bathroom
*****
Bedroom
*****
Bedroom
*****
Bedroom
*****
4pc Bathroom
*****
Laundry room
*****
Main level
Kitchen
*****
Dining room
*****
Living room
*****
2pc Bathroom
*****
Basement
Recreation room
*****
Bedroom
*****
3pc Bathroom
*****
Second level
Primary Bedroom
*****
Full bathroom
*****
Bedroom
*****
Bedroom
*****
Bedroom
*****
4pc Bathroom
*****
Laundry room
*****
Courtesy of PEAK REALTY LTD.
Book a Showing for this property
Please note that filling out this form you'll be registered and your phone number without the +1 part will be used as a password.
