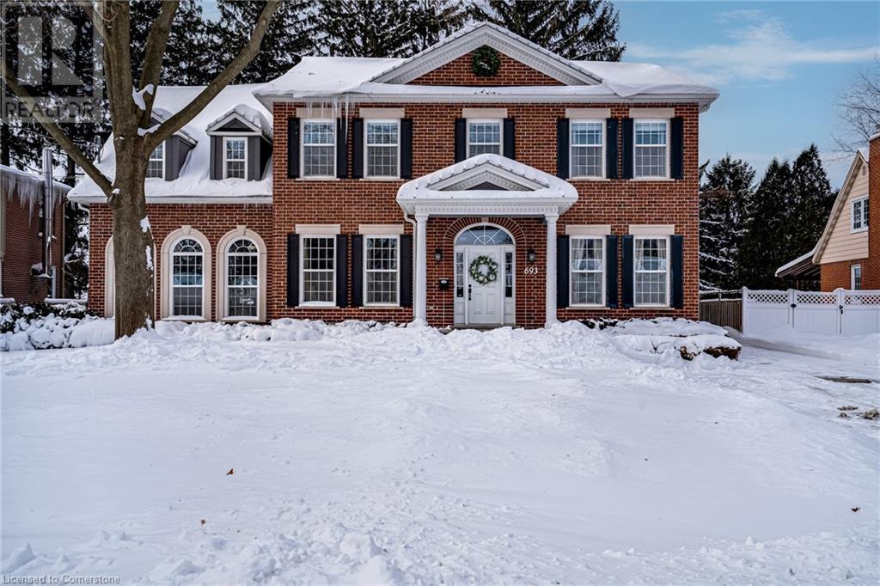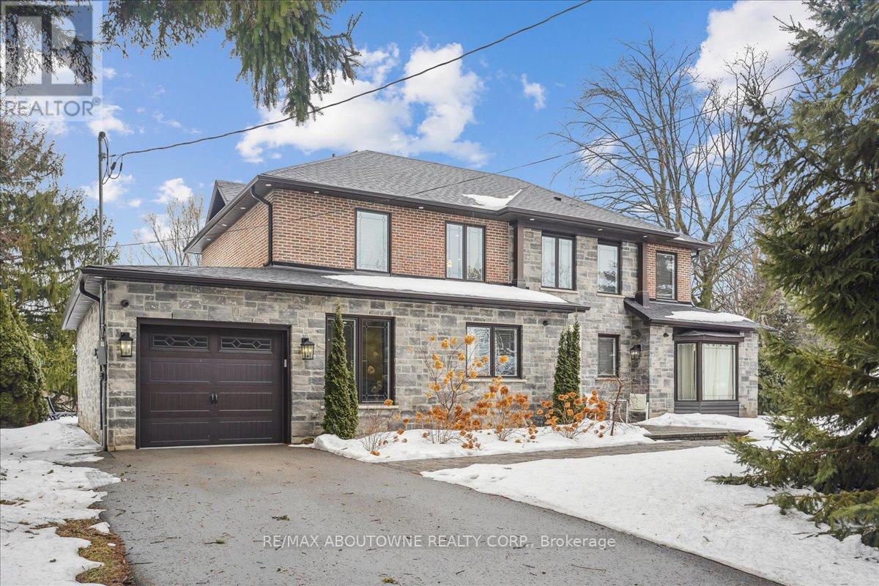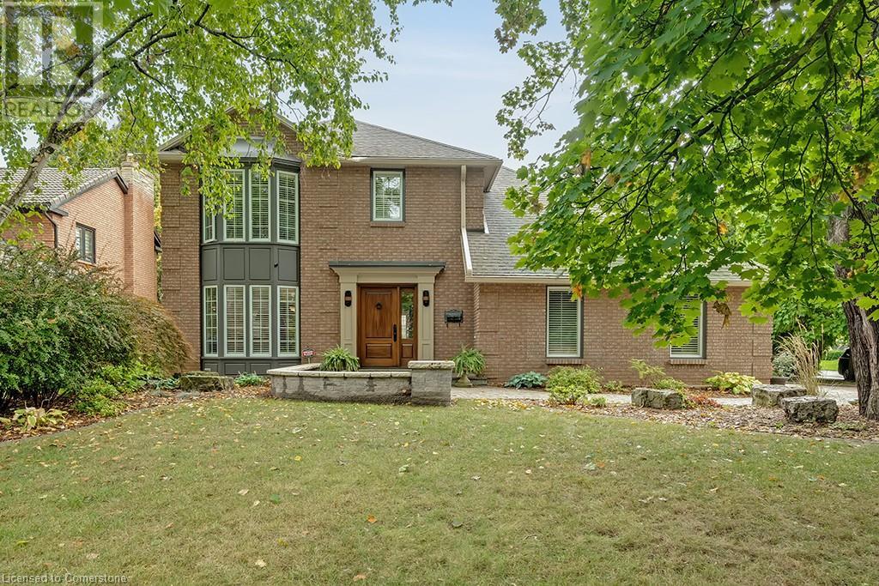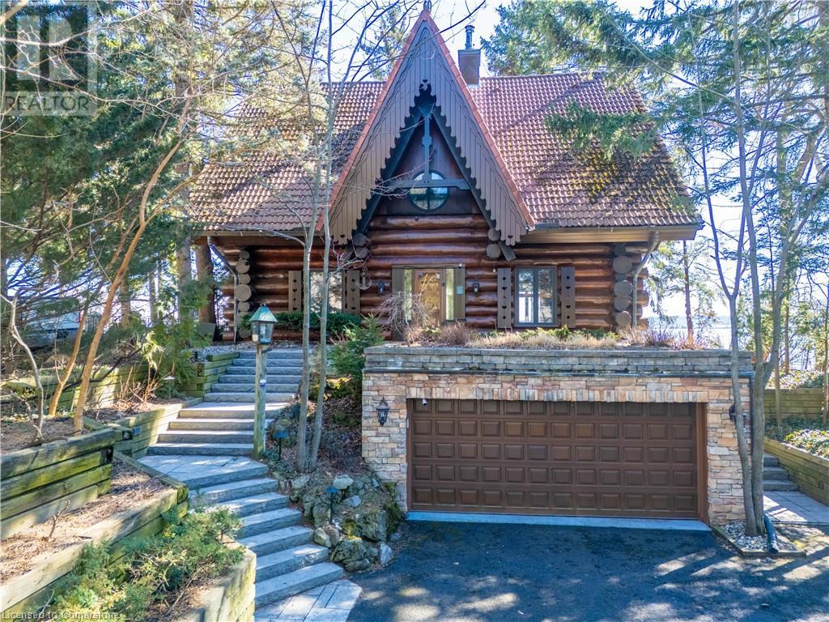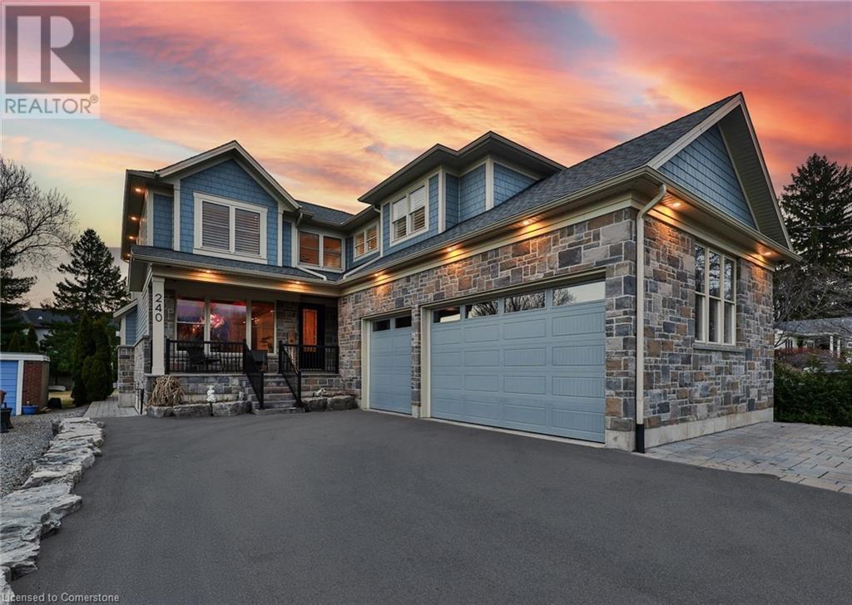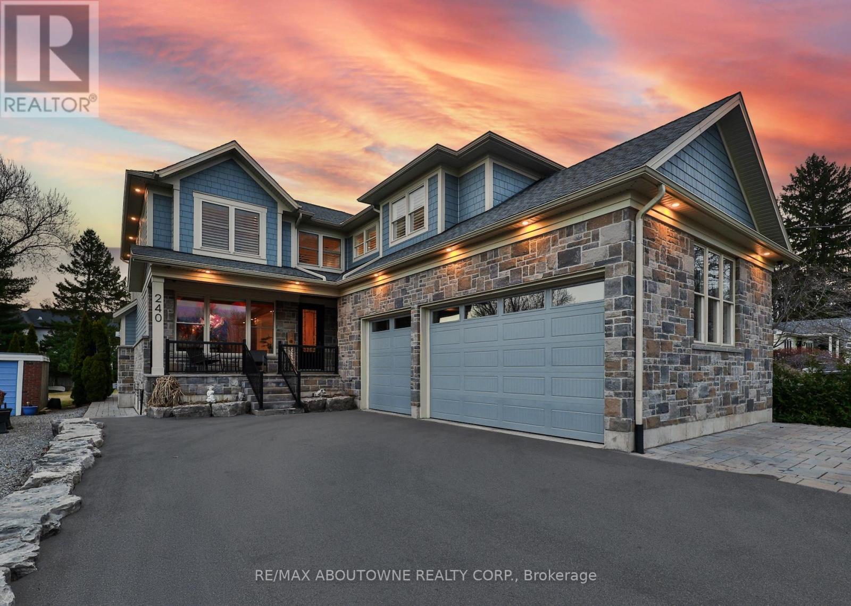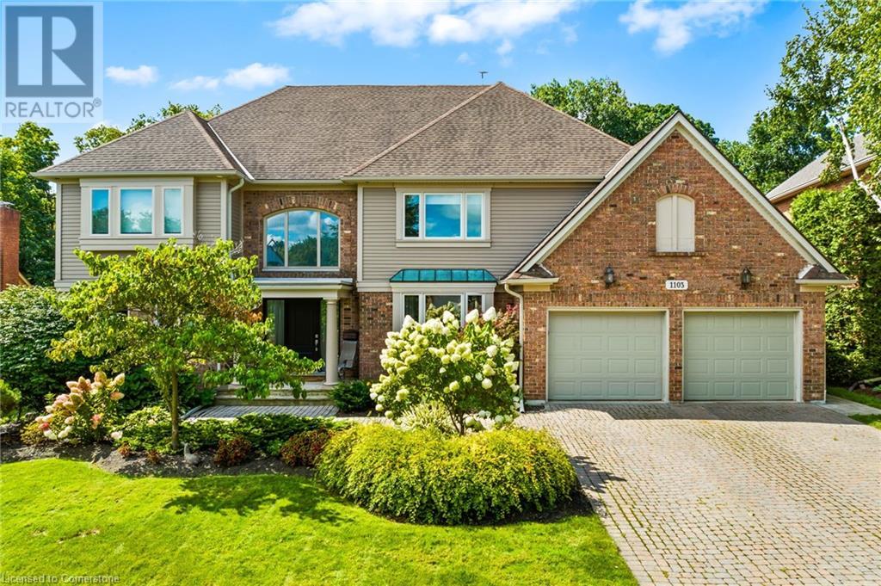Free account required
Unlock the full potential of your property search with a free account! Here's what you'll gain immediate access to:
- Exclusive Access to Every Listing
- Personalized Search Experience
- Favorite Properties at Your Fingertips
- Stay Ahead with Email Alerts
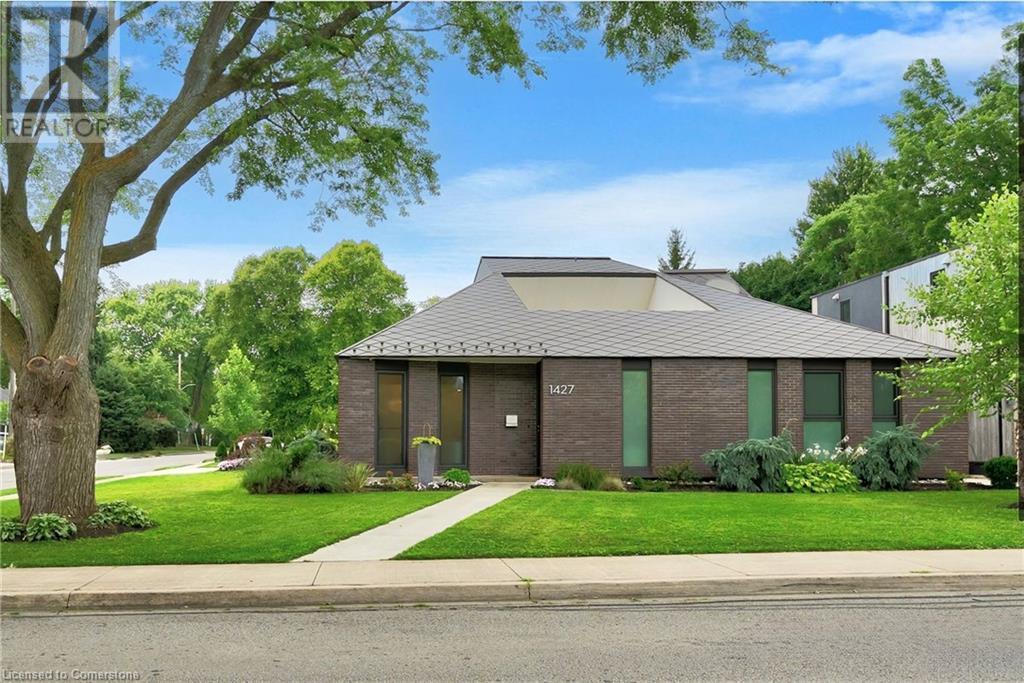



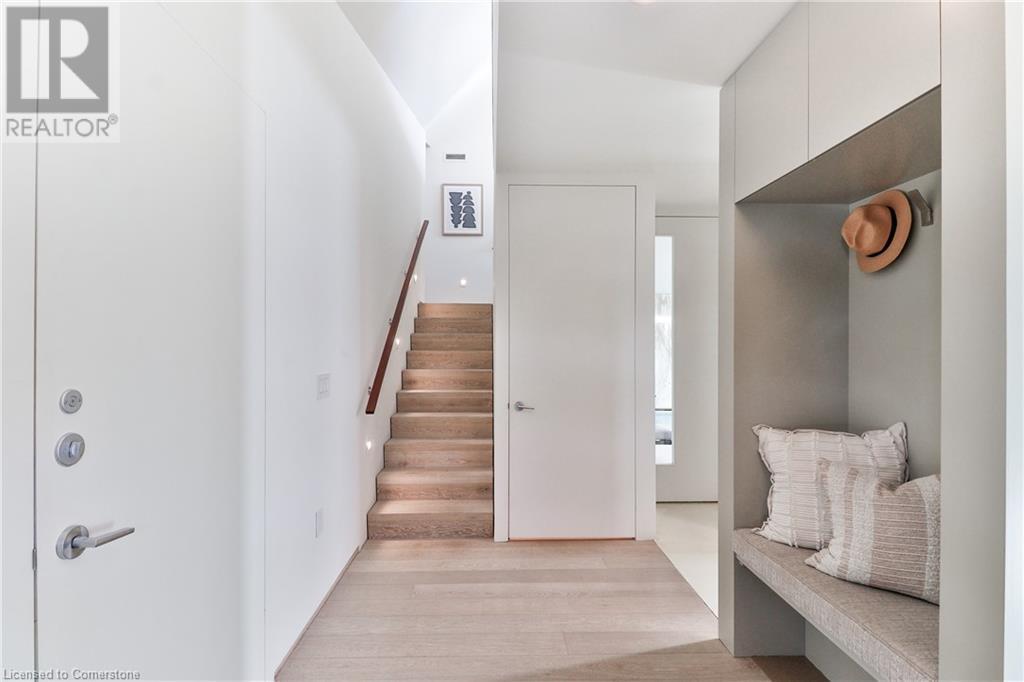
$2,799,000
1427 BIRCH Avenue
Burlington, Ontario, Ontario, L7S1J4
MLS® Number: 40715547
Property description
Step into this architectural masterpiece where every detail has been meticulously crafted to create a harmonious blend of luxury & functionality in this stunning 3 Bed, 5 Bath home. Upon entering, you are greeted by the stunning 360-degree centre courtyard with glass roof, a focal point that seamlessly integrates indoor & outdoor living. Wall-to-wall glass doors effortlessly open to an inviting seating area, featuring a fire pit, flagstone paving & a custom built BBQ station. Just steps away awaits your very own gourmet kitchen, boasting custom cabinetry, top-of-the-line appliances, a walk-in pantry & a breakfast bar. Your indoor lap pool is surrounded by marble inspired feature walls, & vaulted ceilings. A sitting area, dedicated pool laundry & powder room complete the space. Retreat to the main floor primary suite, where you will find floor-to-ceiling custom storage solutions, a dressing room, & a spa-inspired ensuite. Upstairs, lofted spaces provide endless possibilities; 2 additional bedrooms, 2 bathrooms, a home office, and family room await. The downstairs offers 8'10 ceilings, heated floors, an oversized recreation room, second laundry, cold room, & another full bathroom. Rare double car garage. Located in an exclusive neighbourhood in the heart of Downtown Burlington, steps away from shops, restaurants & the picturesque shores of Lake Ontario. Immerse yourself in the essence of downtown living and indulge in the unparalleled luxury offered by this exceptional home.
Building information
Type
*****
Appliances
*****
Architectural Style
*****
Basement Development
*****
Basement Type
*****
Constructed Date
*****
Construction Style Attachment
*****
Cooling Type
*****
Exterior Finish
*****
Fireplace Present
*****
FireplaceTotal
*****
Fire Protection
*****
Foundation Type
*****
Half Bath Total
*****
Heating Fuel
*****
Heating Type
*****
Size Interior
*****
Stories Total
*****
Utility Water
*****
Land information
Access Type
*****
Amenities
*****
Landscape Features
*****
Sewer
*****
Size Depth
*****
Size Frontage
*****
Size Total
*****
Rooms
Main level
Foyer
*****
Kitchen
*****
Pantry
*****
Living room/Dining room
*****
Primary Bedroom
*****
3pc Bathroom
*****
Laundry room
*****
Sitting room
*****
2pc Bathroom
*****
Basement
Storage
*****
Storage
*****
Laundry room
*****
Cold room
*****
Recreation room
*****
4pc Bathroom
*****
Second level
Bedroom
*****
Den
*****
Bedroom
*****
3pc Bathroom
*****
Office
*****
2pc Bathroom
*****
Main level
Foyer
*****
Kitchen
*****
Pantry
*****
Living room/Dining room
*****
Primary Bedroom
*****
3pc Bathroom
*****
Laundry room
*****
Sitting room
*****
2pc Bathroom
*****
Basement
Storage
*****
Storage
*****
Laundry room
*****
Cold room
*****
Recreation room
*****
4pc Bathroom
*****
Second level
Bedroom
*****
Den
*****
Bedroom
*****
3pc Bathroom
*****
Office
*****
2pc Bathroom
*****
Main level
Foyer
*****
Kitchen
*****
Pantry
*****
Living room/Dining room
*****
Primary Bedroom
*****
3pc Bathroom
*****
Laundry room
*****
Sitting room
*****
Courtesy of Chestnut Park Real Estate Ltd.
Book a Showing for this property
Please note that filling out this form you'll be registered and your phone number without the +1 part will be used as a password.
