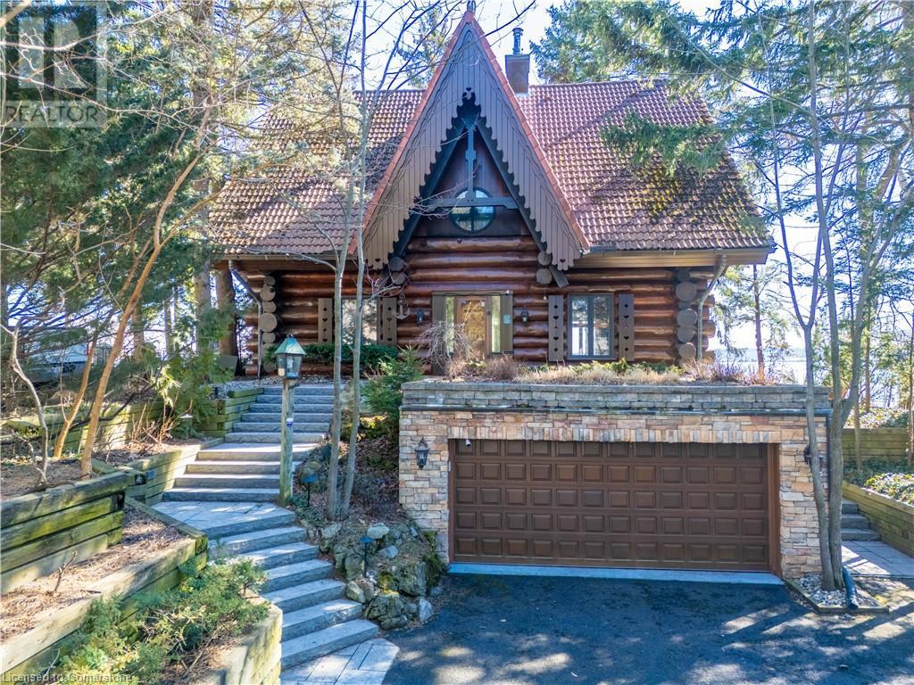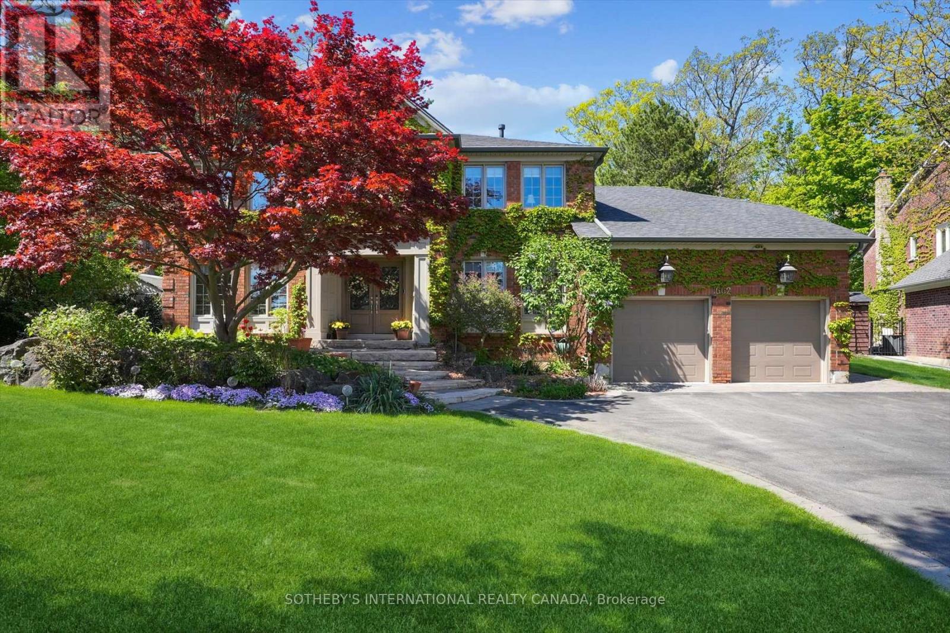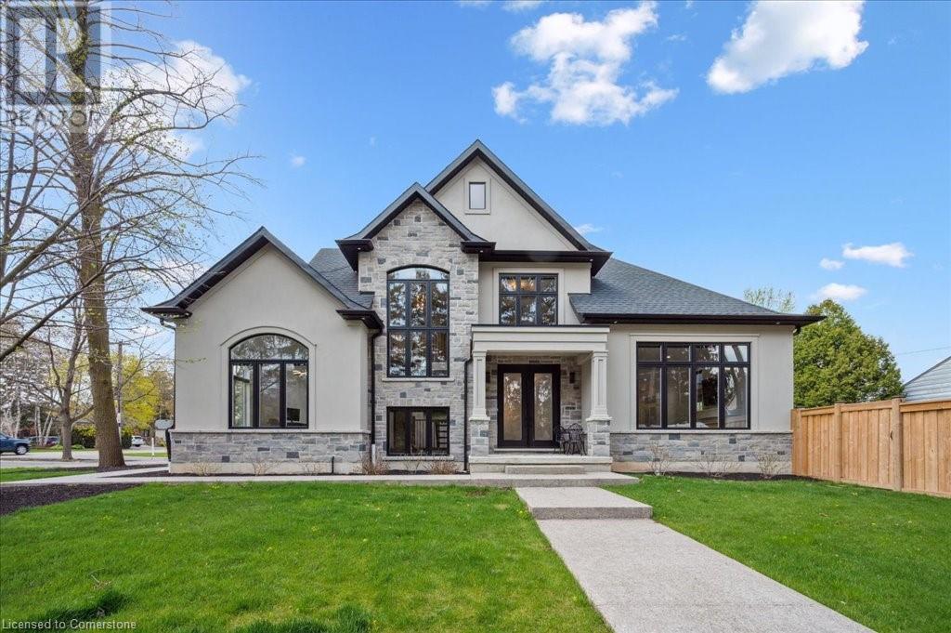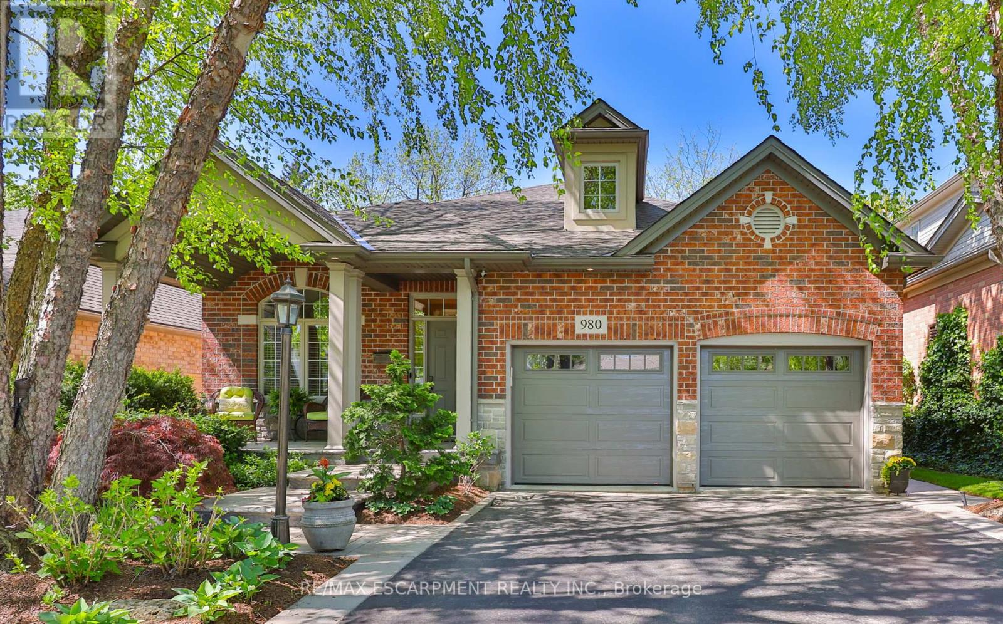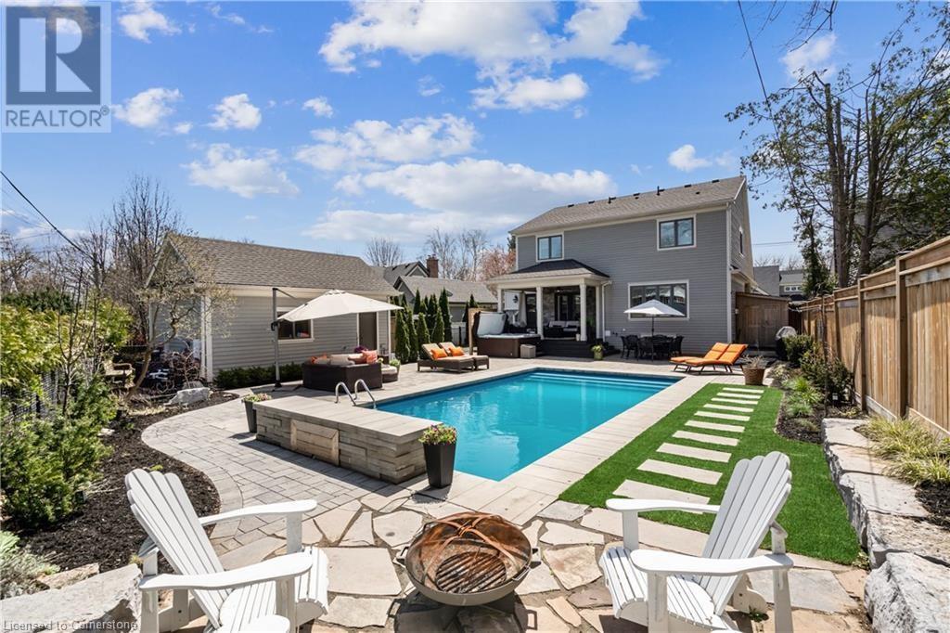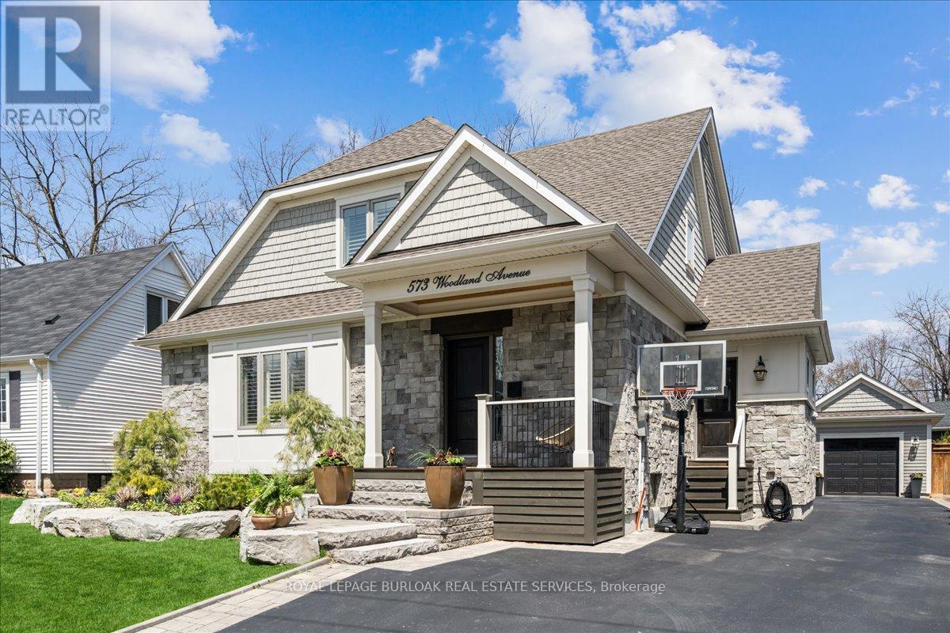Free account required
Unlock the full potential of your property search with a free account! Here's what you'll gain immediate access to:
- Exclusive Access to Every Listing
- Personalized Search Experience
- Favorite Properties at Your Fingertips
- Stay Ahead with Email Alerts
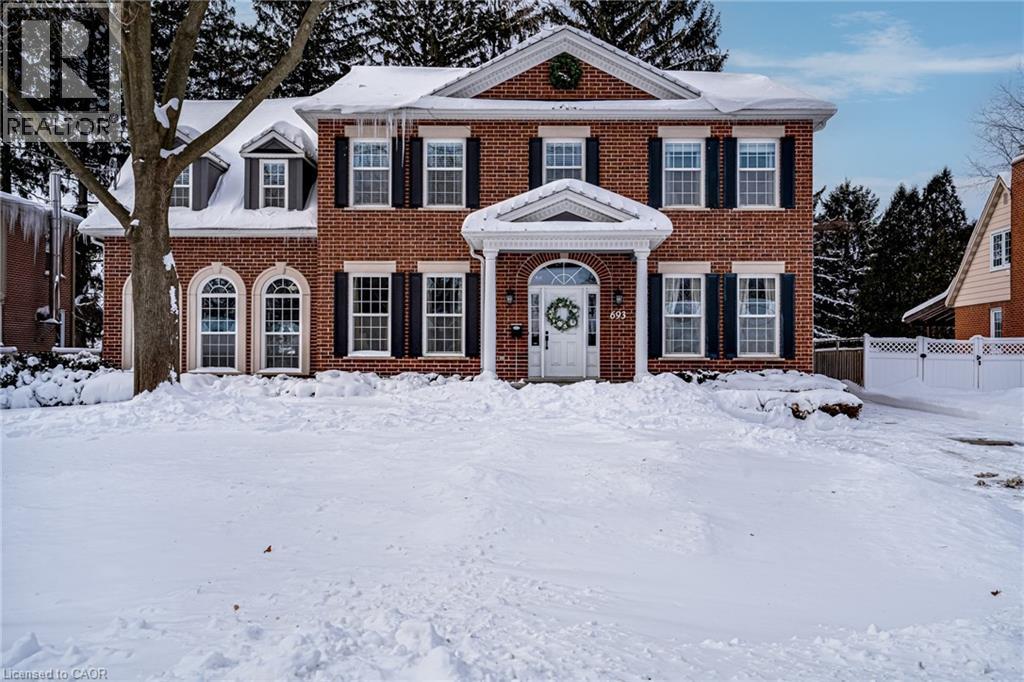
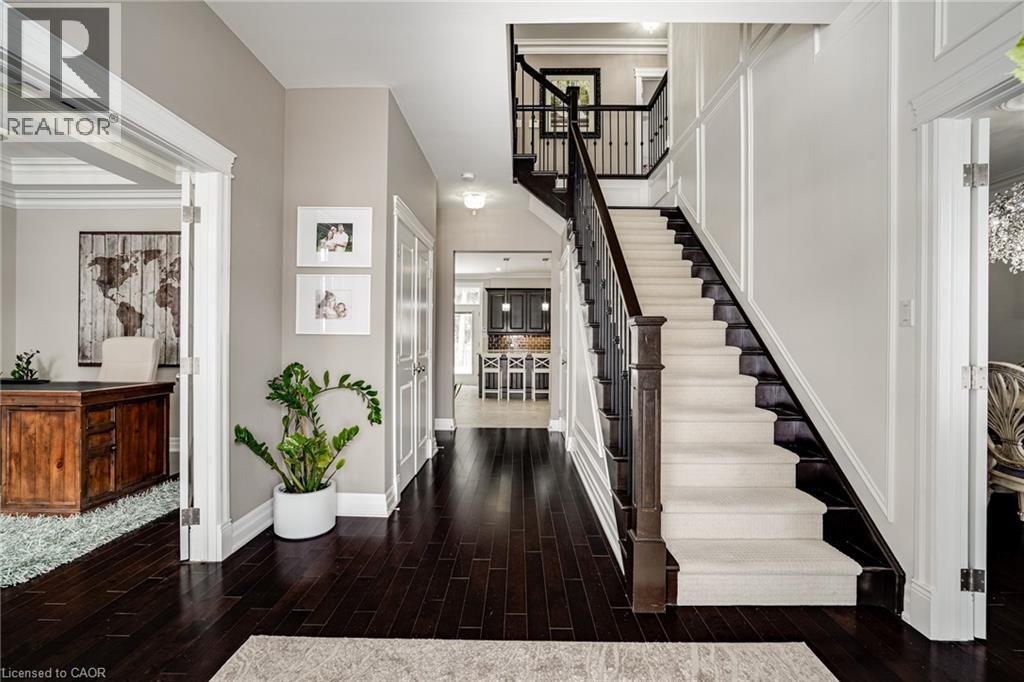
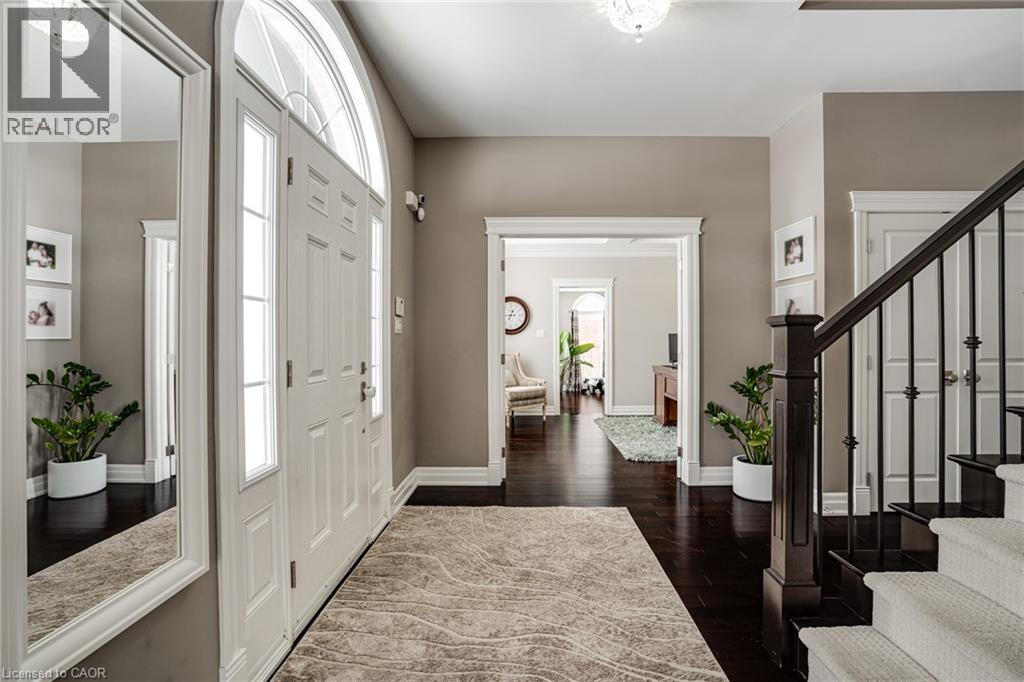
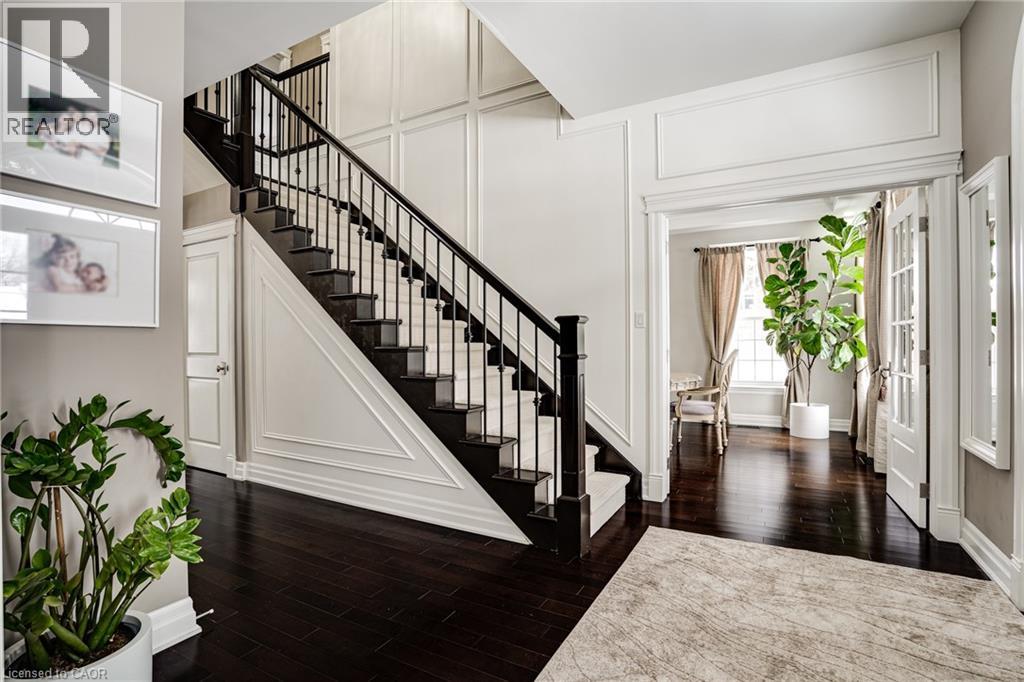
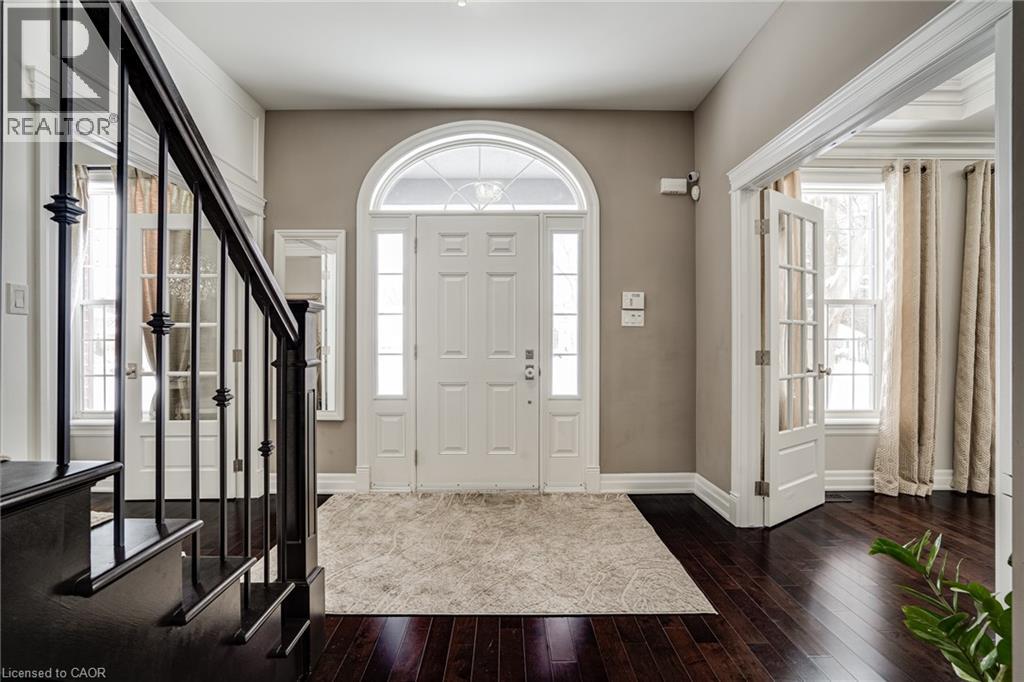
$2,799,000
693 CEDAR Avenue
Burlington, Ontario, Ontario, L7T2R6
MLS® Number: 40699235
Property description
Sophisticated custom home in prestigious Aldershot, nestled on a meticulously landscaped lot with an irrigation system, stone walkways, and private patio. This exceptional residence offers unparalleled luxury. Inside, enjoy soaring 9'5 ceilings, hardwood floors, crown molding, and pot lights throughout. The formal dining room flows into the gourmet eat-in kitchen, which boasts top-tier built-in appliances, granite countertops, a large island and a walk-out to the backyard. The expansive family room features a stunning fireplace and two walk-outs, perfect for both relaxation and entertaining. Step into the master suite which hosts as a true sanctuary, complete with a separate retreat, fireplace, a lavish ensuite featuring a jet tub, shower, heated flooring, and 2 walk in closets. Built-in sound system throughout, security cameras and central vacuum. Spanning from 4,000sq/ft. above grade, with an additional 2,000 sq/ft. of partially finished basement. A rare opportunity to own a home that defines luxury living.
Building information
Type
*****
Appliances
*****
Architectural Style
*****
Basement Development
*****
Basement Type
*****
Constructed Date
*****
Construction Style Attachment
*****
Cooling Type
*****
Exterior Finish
*****
Half Bath Total
*****
Heating Type
*****
Size Interior
*****
Stories Total
*****
Utility Water
*****
Land information
Amenities
*****
Landscape Features
*****
Sewer
*****
Size Depth
*****
Size Frontage
*****
Size Total
*****
Rooms
Main level
Dining room
*****
Kitchen
*****
Breakfast
*****
Family room
*****
Office
*****
Mud room
*****
Laundry room
*****
2pc Bathroom
*****
Second level
Bedroom
*****
Bedroom
*****
Bedroom
*****
Bedroom
*****
4pc Bathroom
*****
4pc Bathroom
*****
4pc Bathroom
*****
Office
*****
Den
*****
Courtesy of ComFree
Book a Showing for this property
Please note that filling out this form you'll be registered and your phone number without the +1 part will be used as a password.

