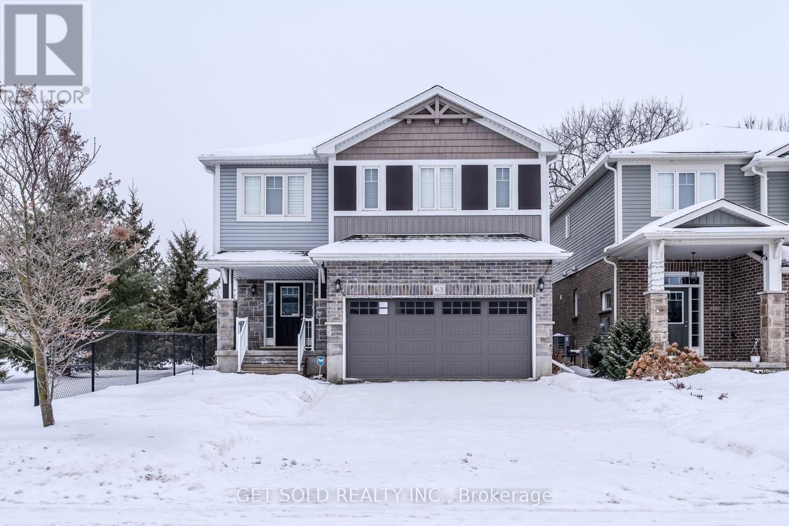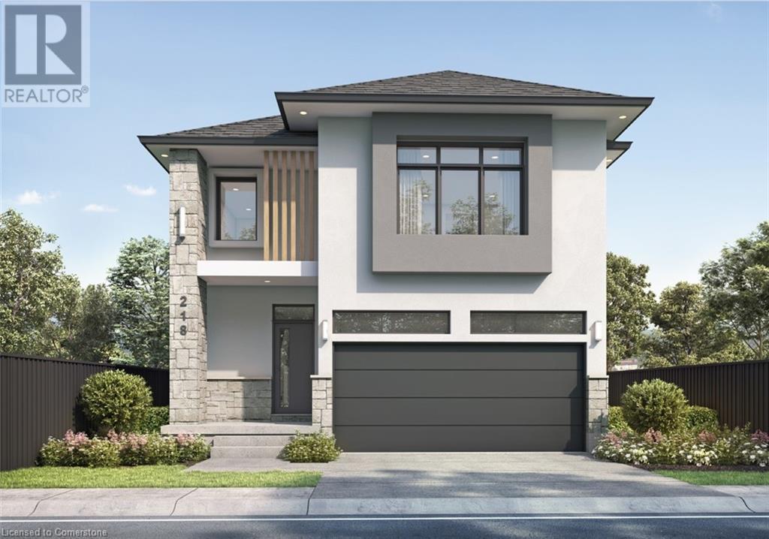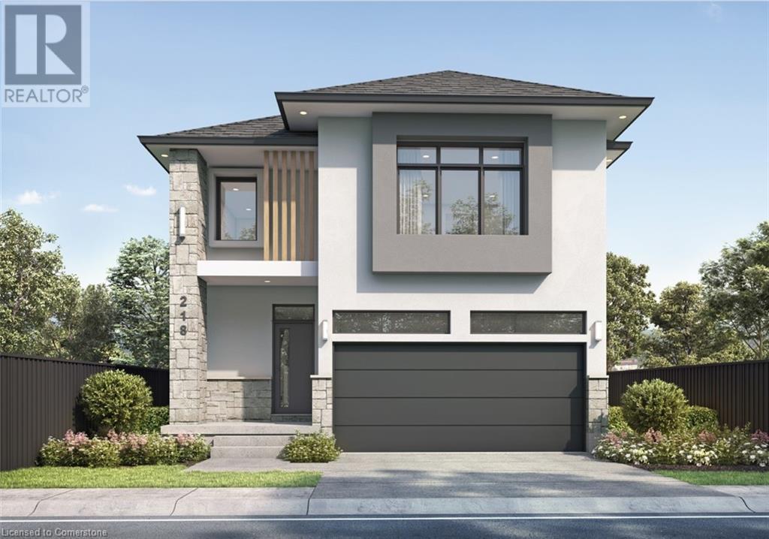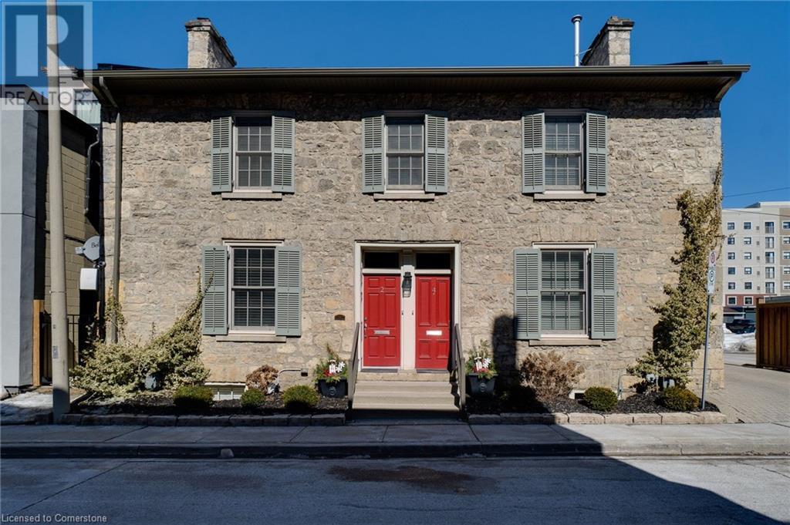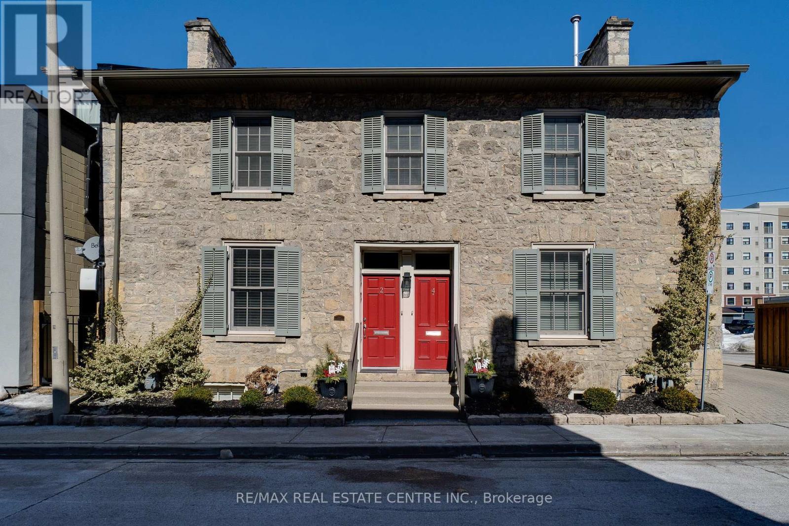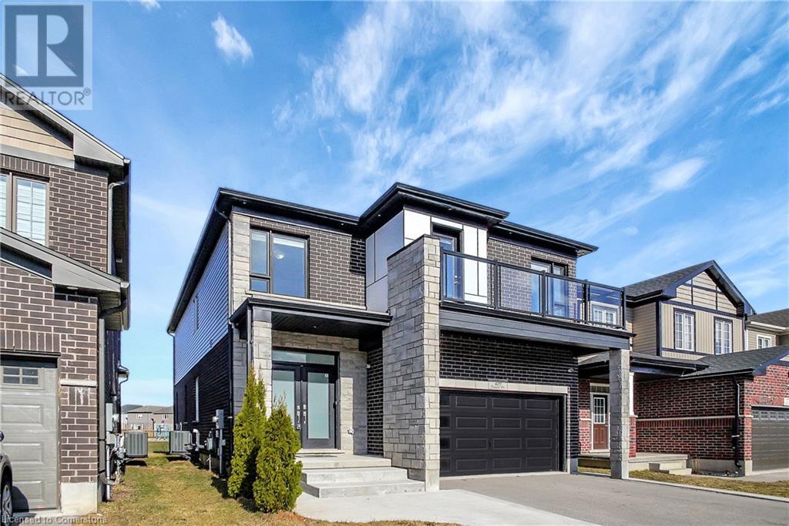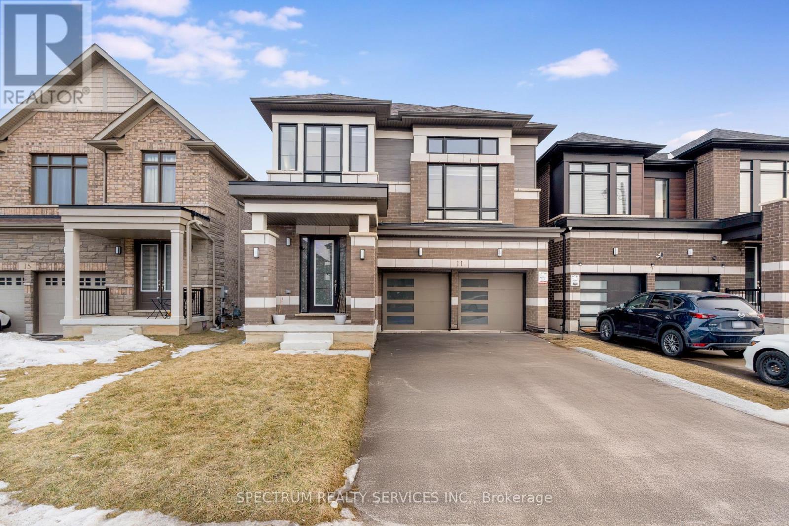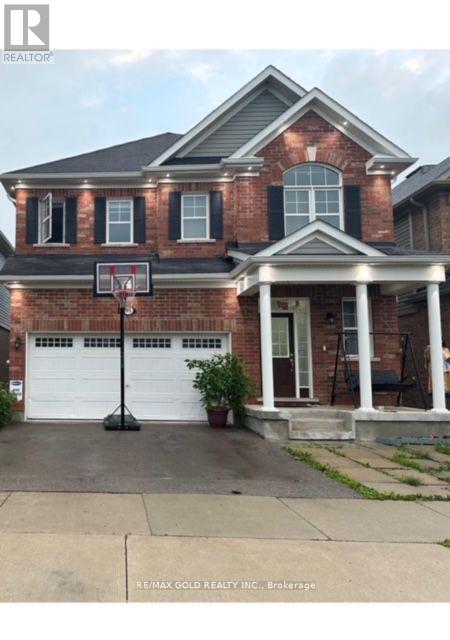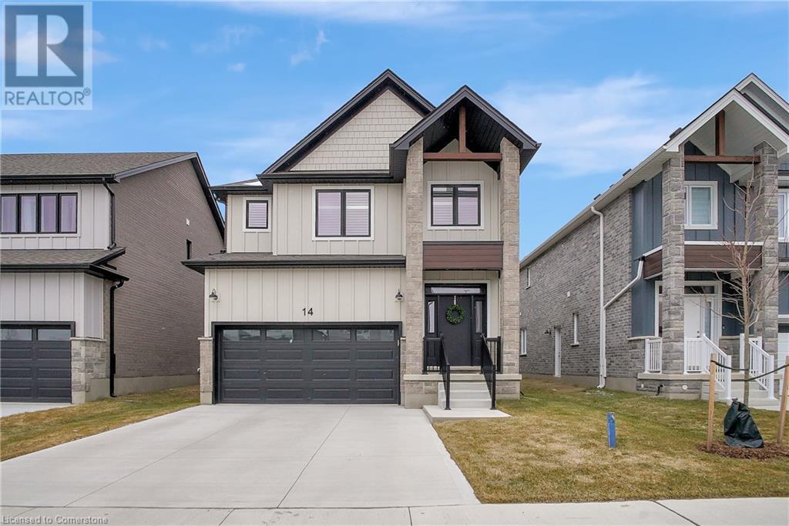Free account required
Unlock the full potential of your property search with a free account! Here's what you'll gain immediate access to:
- Exclusive Access to Every Listing
- Personalized Search Experience
- Favorite Properties at Your Fingertips
- Stay Ahead with Email Alerts
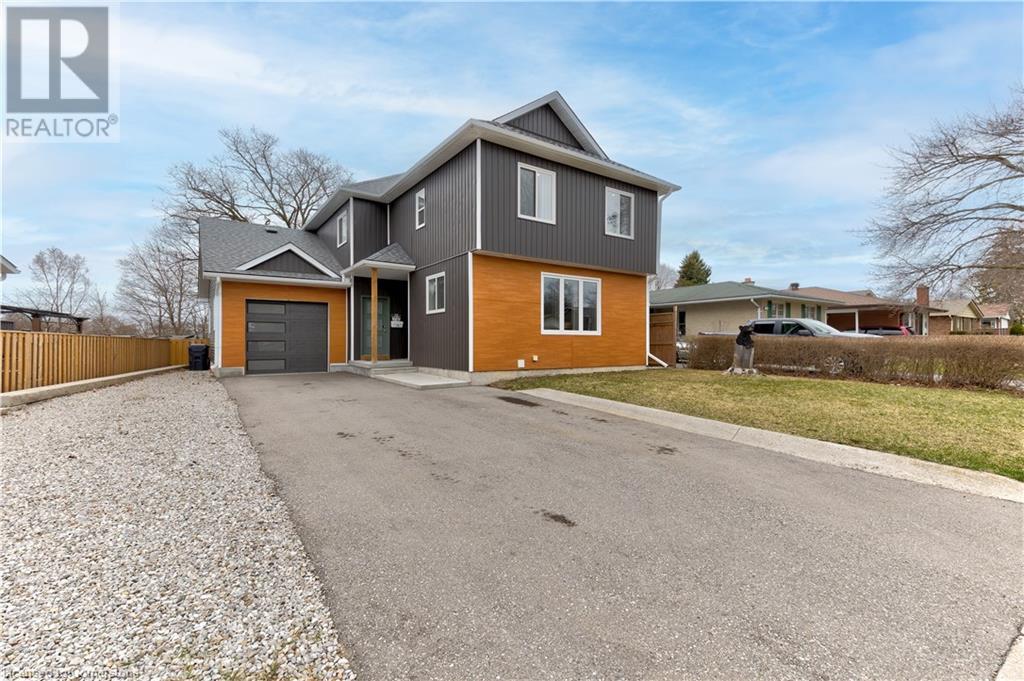
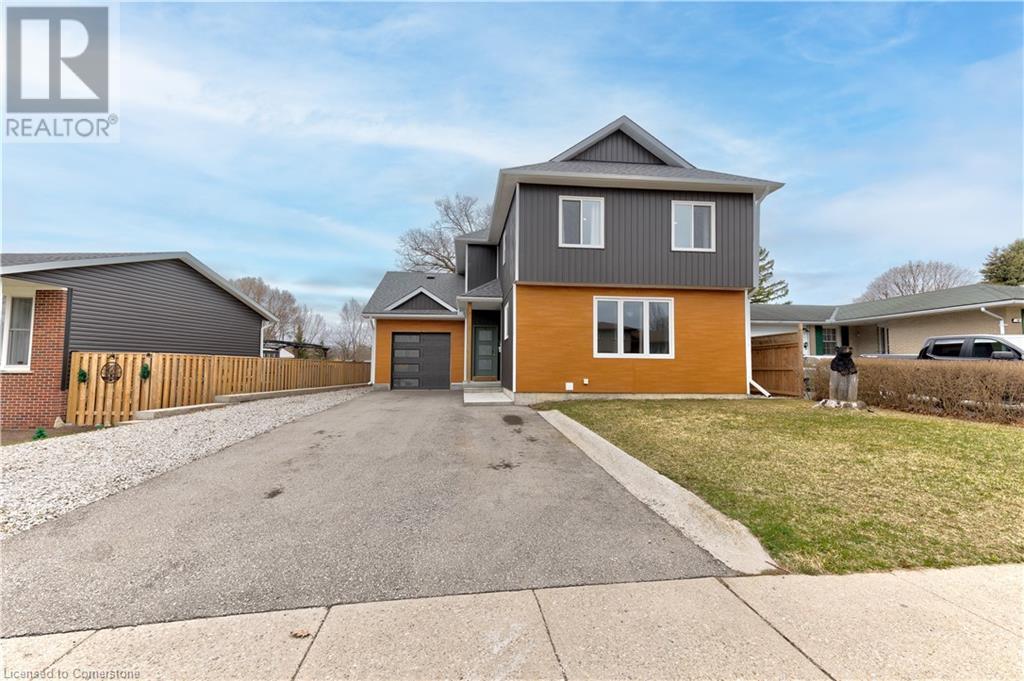
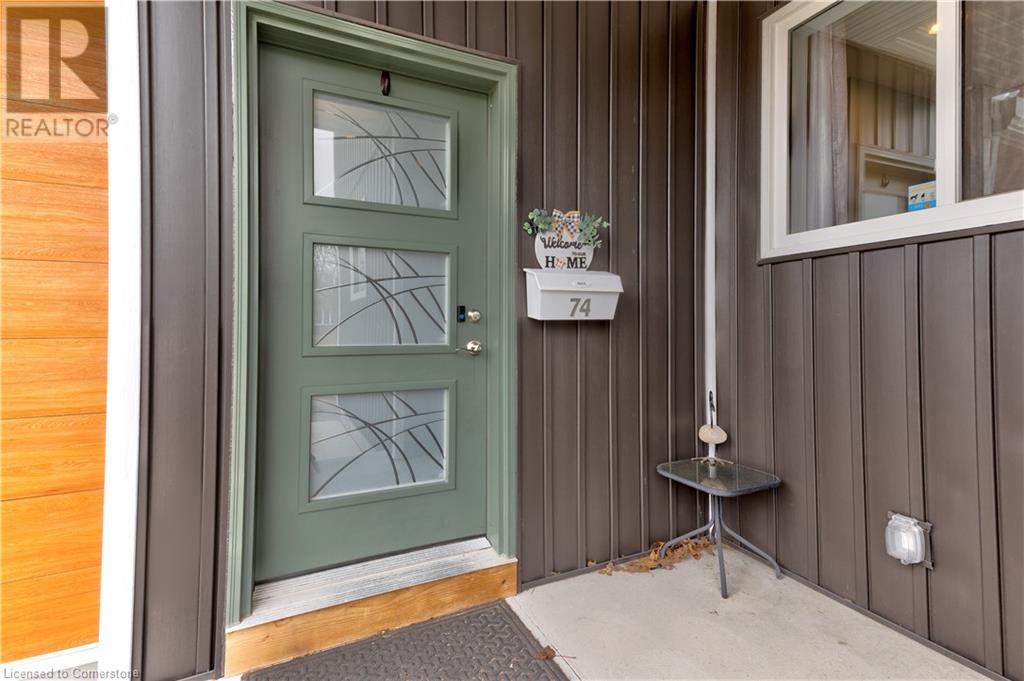
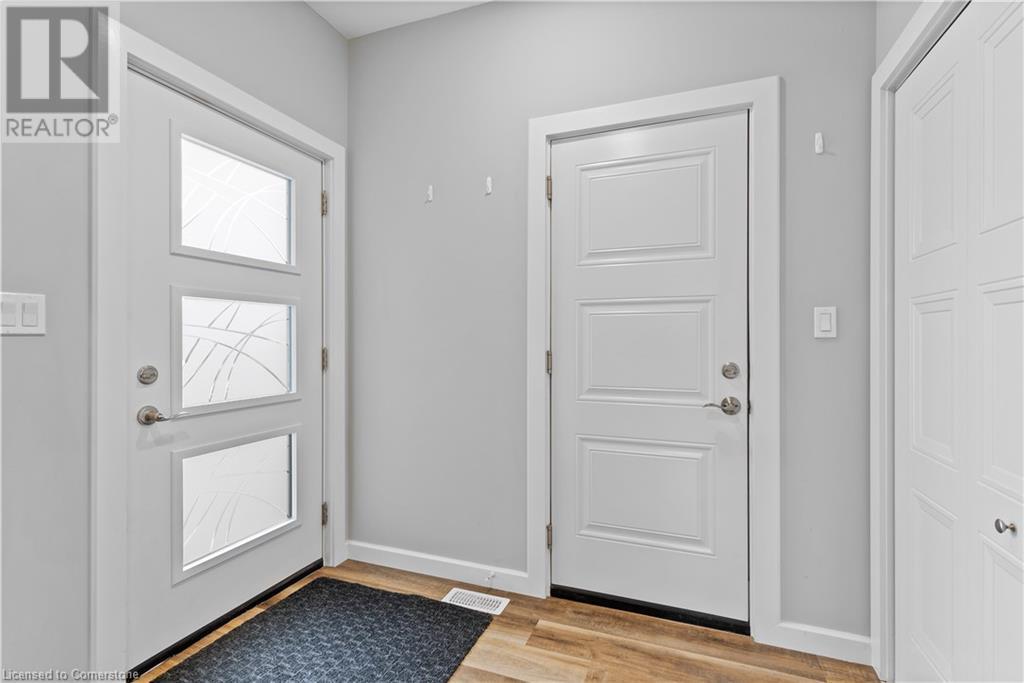
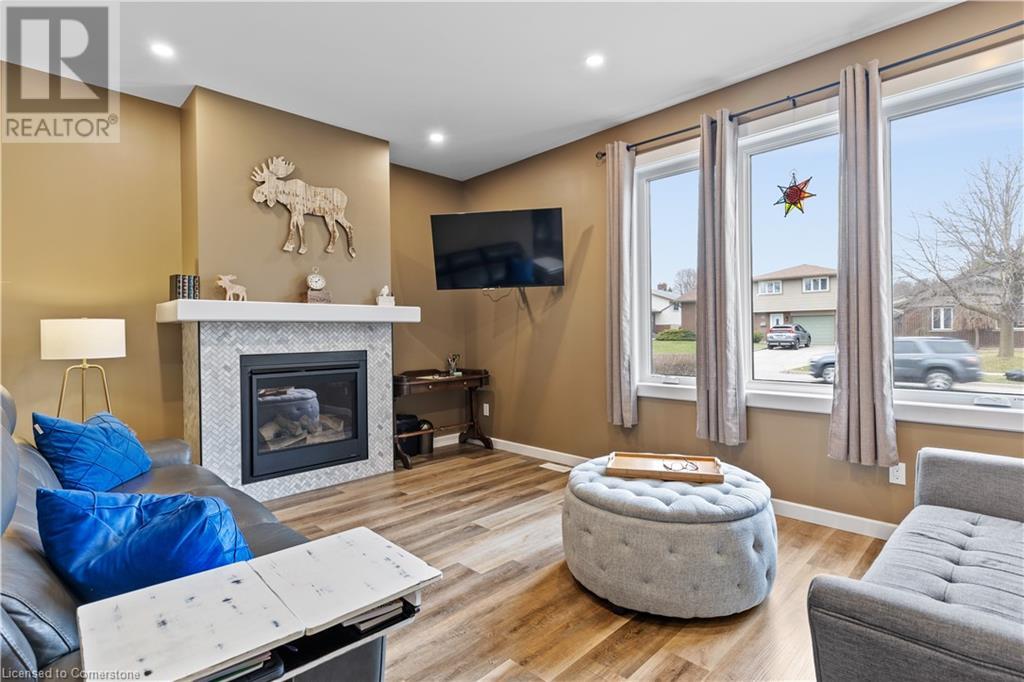
$1,199,000
74 ROUSE Avenue
Cambridge, Ontario, Ontario, N1R4M8
MLS® Number: 40715001
Property description
Discover this stunning custom rebuild, designed for large or multi-generational families, offering a perfect blend of luxury, functionality, and convenience. With parking for up to 7 vehicles in the driveway and 2 more in the oversized drive-through garage 374sqft. featuring a storage mezzanine, this home is as practical as it is beautiful. The massive primary suite boasts a walk-in closet with custom built-ins and an ensuite bath, while additional bedrooms include walk-in closets with shelving. The flexible main floor layout includes an option for an extra bedroom and full bath, ideal for guests or extended family. A fully finished basement with a wet bar and a separate entrance through the garage provides a potential rental opportunity. The custom kitchen impresses with quartz countertops, under-cabinet lighting, built-in waste storage, and brand-new LG appliances. Outdoors, enjoy a fully fenced yard with stone landscaping, a half-covered concrete patio with a gas line for BBQs, and a new concrete front step and walkway. Built with energy efficiency in mind, this home includes a new 200-amp underground service, a 220v garage receptacle for EV charging or a welder, and high-quality finishes throughout. Conveniently located near Hwy 401, top schools, shopping, and restaurants, this move-in-ready home is designed for both comfort and style. Schedule your private tour today!
Building information
Type
*****
Appliances
*****
Architectural Style
*****
Basement Development
*****
Basement Type
*****
Constructed Date
*****
Construction Style Attachment
*****
Cooling Type
*****
Exterior Finish
*****
Fireplace Present
*****
FireplaceTotal
*****
Fixture
*****
Foundation Type
*****
Heating Type
*****
Size Interior
*****
Stories Total
*****
Utility Water
*****
Land information
Amenities
*****
Sewer
*****
Size Frontage
*****
Size Total
*****
Rooms
Main level
4pc Bathroom
*****
Dining room
*****
Family room
*****
Foyer
*****
Kitchen
*****
Living room
*****
Basement
4pc Bathroom
*****
Bedroom
*****
Recreation room
*****
Utility room
*****
Second level
4pc Bathroom
*****
5pc Bathroom
*****
Bedroom
*****
Bedroom
*****
Laundry room
*****
Primary Bedroom
*****
Main level
4pc Bathroom
*****
Dining room
*****
Family room
*****
Foyer
*****
Kitchen
*****
Living room
*****
Basement
4pc Bathroom
*****
Bedroom
*****
Recreation room
*****
Utility room
*****
Second level
4pc Bathroom
*****
5pc Bathroom
*****
Bedroom
*****
Bedroom
*****
Laundry room
*****
Primary Bedroom
*****
Courtesy of RED AND WHITE REALTY INC.
Book a Showing for this property
Please note that filling out this form you'll be registered and your phone number without the +1 part will be used as a password.
