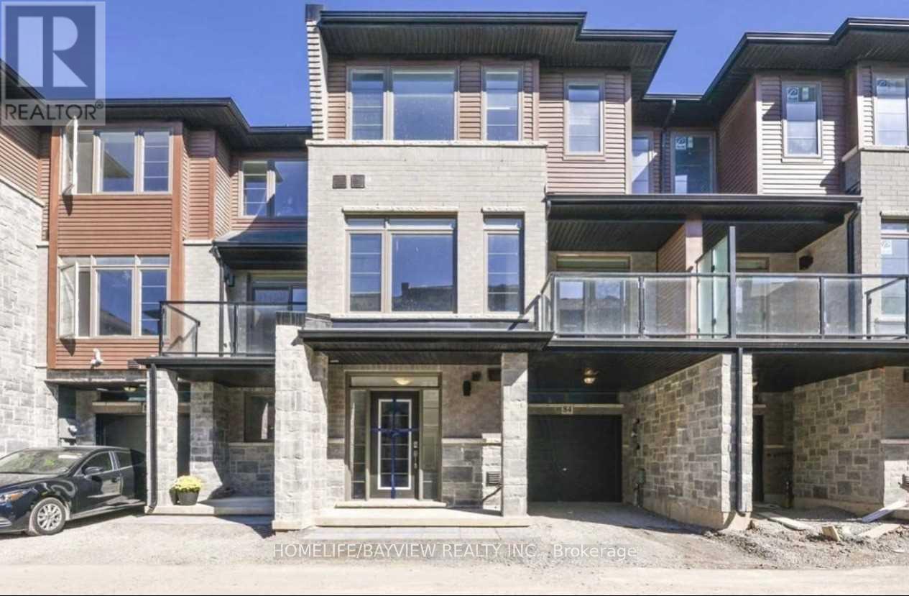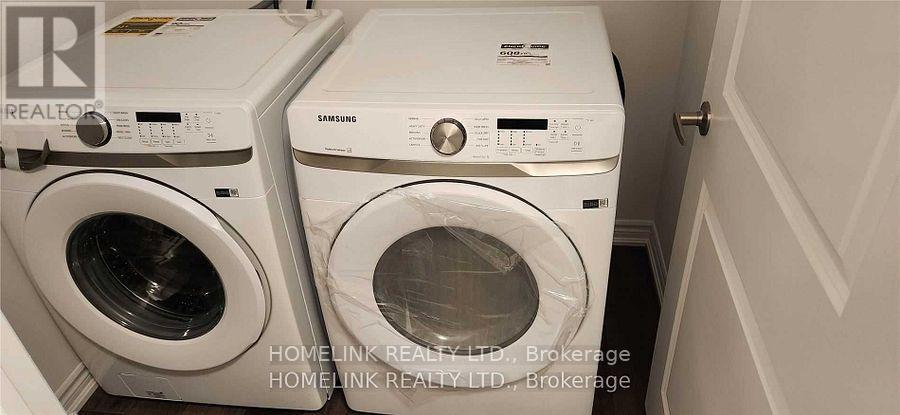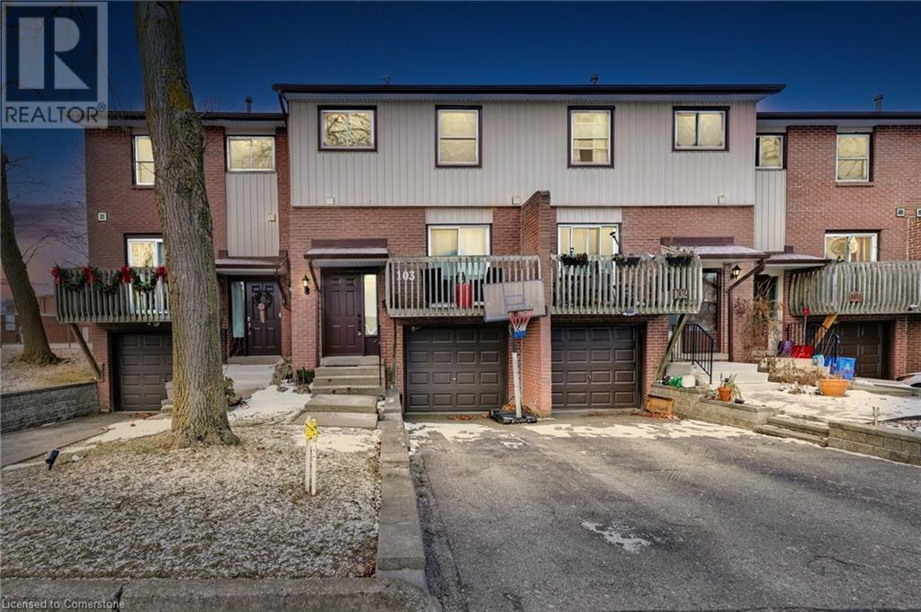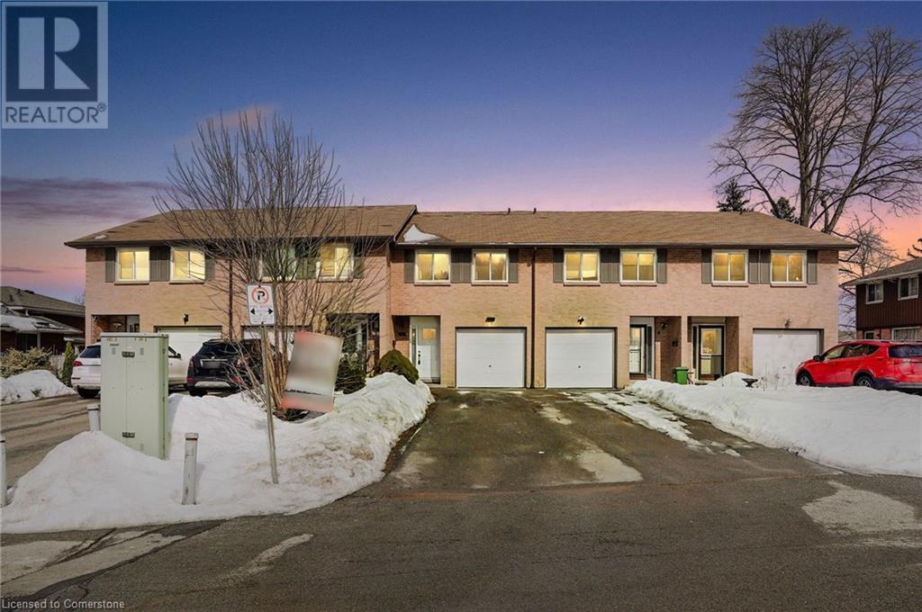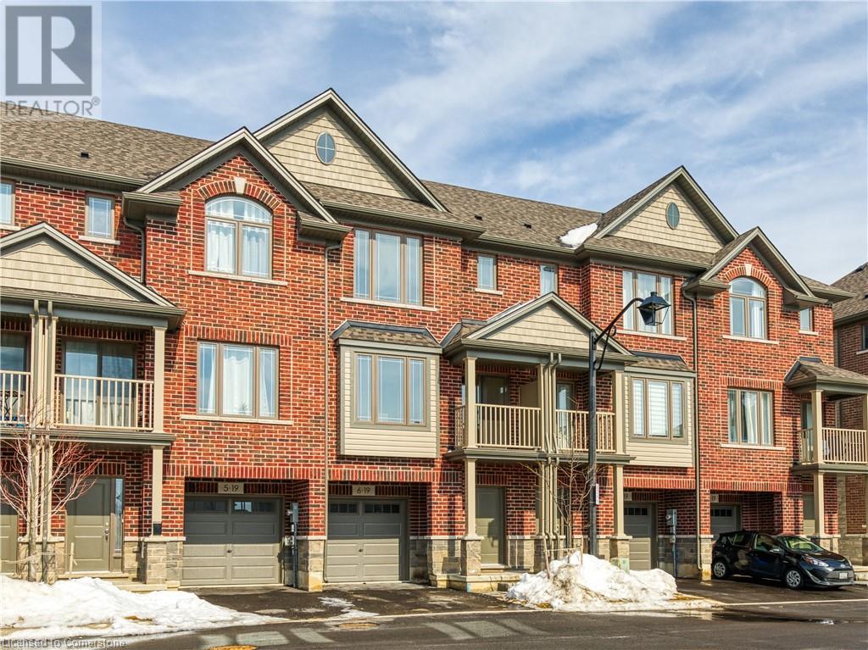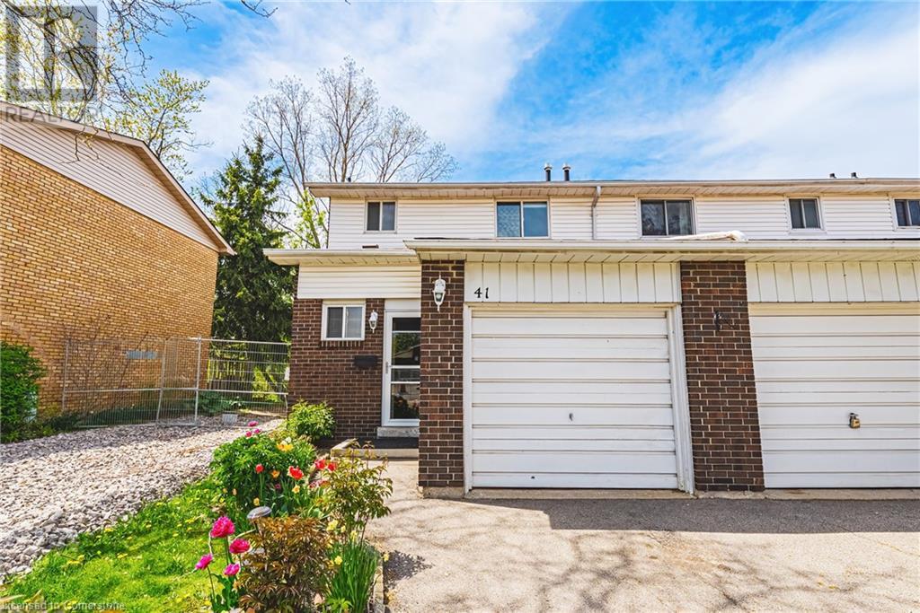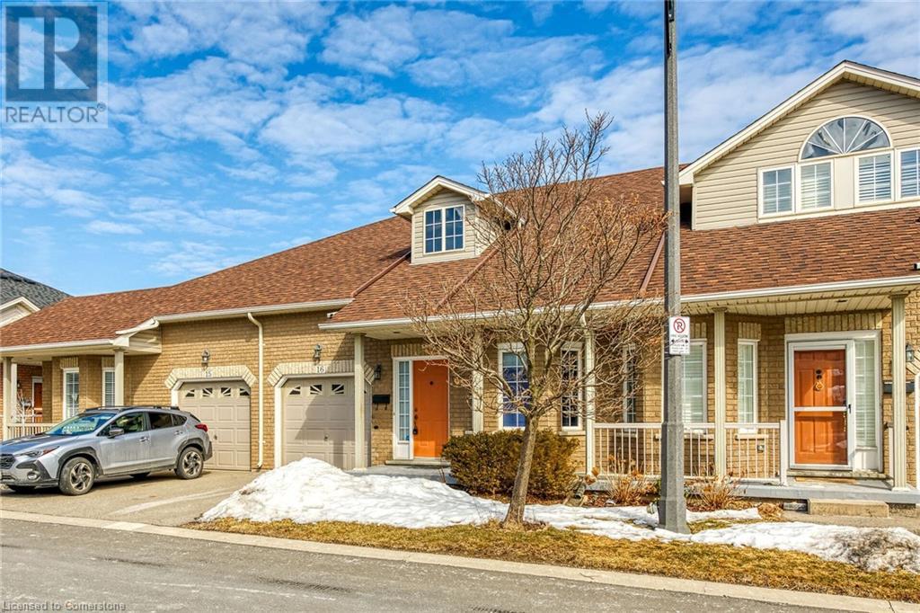Free account required
Unlock the full potential of your property search with a free account! Here's what you'll gain immediate access to:
- Exclusive Access to Every Listing
- Personalized Search Experience
- Favorite Properties at Your Fingertips
- Stay Ahead with Email Alerts
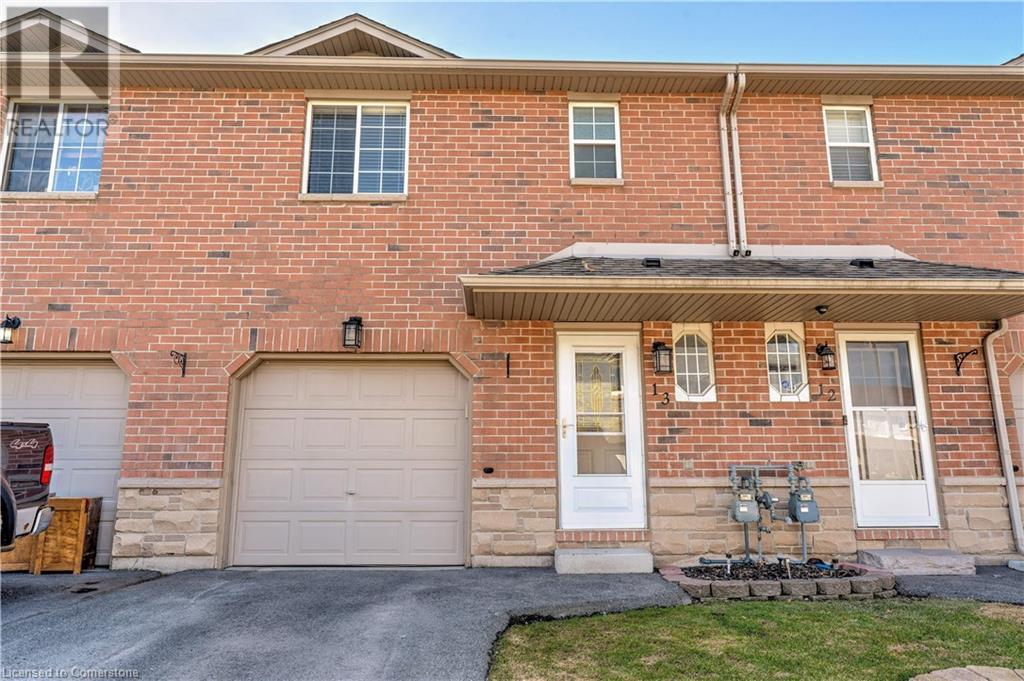
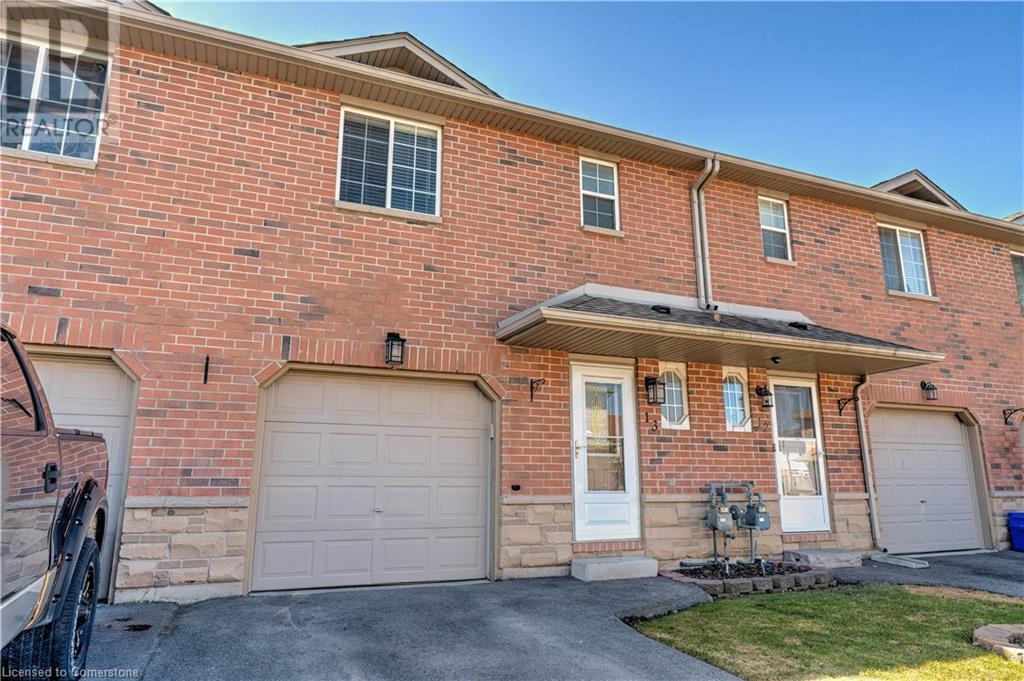
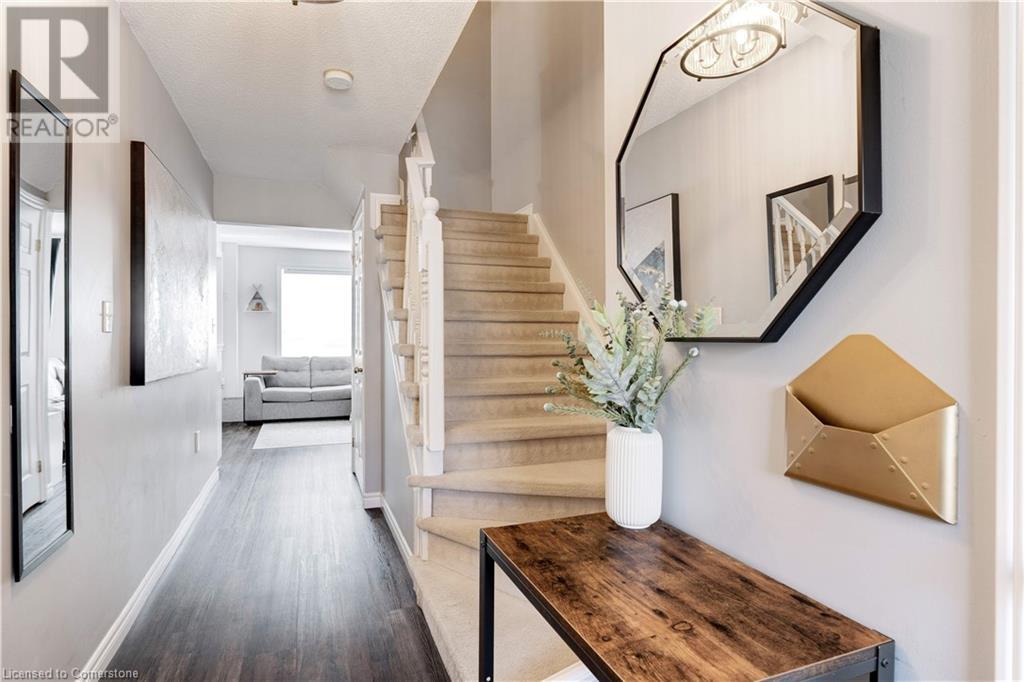
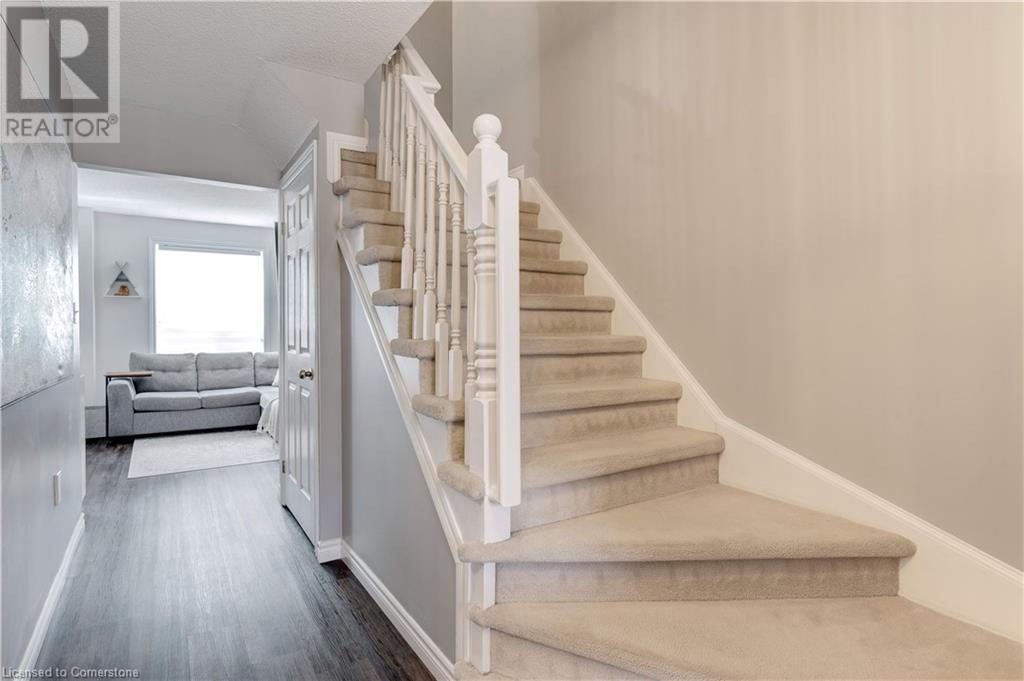
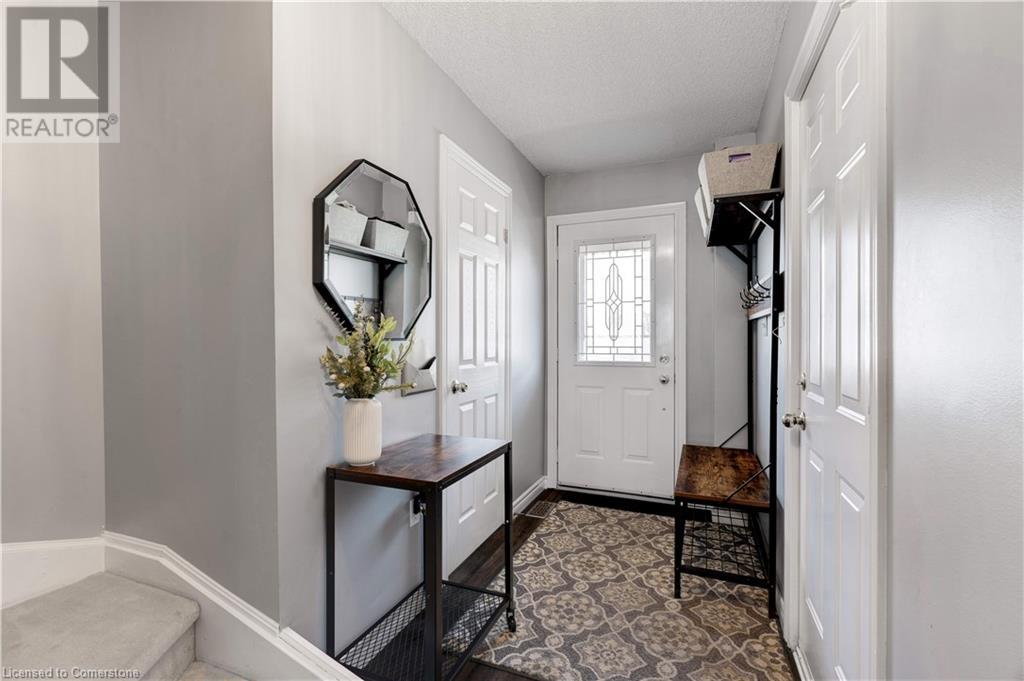
$599,900
39 PINEWOODS Drive Unit# 13
Stoney Creek, Ontario, Ontario, L8J3Z3
MLS® Number: 40714265
Property description
Welcome to this beautifully maintained townhome located in Highland Park Estates in a highly desirable Stoney Creek neighbourhood. Find luxury vinyl flooring throughout (2023), newly updated powder room (2023) and new stainless steel kitchen appliances (2022). Upstairs find 3 bedrooms including a generously sized primary with an oversized walk in closet and a second bonus closet. The backyard includes a large deck perfect for entertaining and garden boxes for those with a green thumb. The complex has plenty of visitor parking and a playground. Incredibly low condo fees offer the luxury of low maintenance living without the high fees! Close to parks, schools, amenities and highways, nothing to do but move in and enjoy!
Building information
Type
*****
Architectural Style
*****
Basement Development
*****
Basement Type
*****
Constructed Date
*****
Construction Style Attachment
*****
Cooling Type
*****
Exterior Finish
*****
Foundation Type
*****
Heating Type
*****
Size Interior
*****
Stories Total
*****
Utility Water
*****
Land information
Access Type
*****
Amenities
*****
Sewer
*****
Size Total
*****
Rooms
Main level
Foyer
*****
Living room
*****
Kitchen
*****
4pc Bathroom
*****
Second level
Primary Bedroom
*****
Bedroom
*****
4pc Bathroom
*****
Bedroom
*****
Main level
Foyer
*****
Living room
*****
Kitchen
*****
4pc Bathroom
*****
Second level
Primary Bedroom
*****
Bedroom
*****
4pc Bathroom
*****
Bedroom
*****
Main level
Foyer
*****
Living room
*****
Kitchen
*****
4pc Bathroom
*****
Second level
Primary Bedroom
*****
Bedroom
*****
4pc Bathroom
*****
Bedroom
*****
Main level
Foyer
*****
Living room
*****
Kitchen
*****
4pc Bathroom
*****
Second level
Primary Bedroom
*****
Bedroom
*****
4pc Bathroom
*****
Bedroom
*****
Main level
Foyer
*****
Living room
*****
Kitchen
*****
4pc Bathroom
*****
Second level
Primary Bedroom
*****
Bedroom
*****
4pc Bathroom
*****
Bedroom
*****
Main level
Foyer
*****
Living room
*****
Kitchen
*****
4pc Bathroom
*****
Second level
Primary Bedroom
*****
Bedroom
*****
4pc Bathroom
*****
Bedroom
*****
Courtesy of RE/MAX Escarpment Realty Inc.
Book a Showing for this property
Please note that filling out this form you'll be registered and your phone number without the +1 part will be used as a password.
