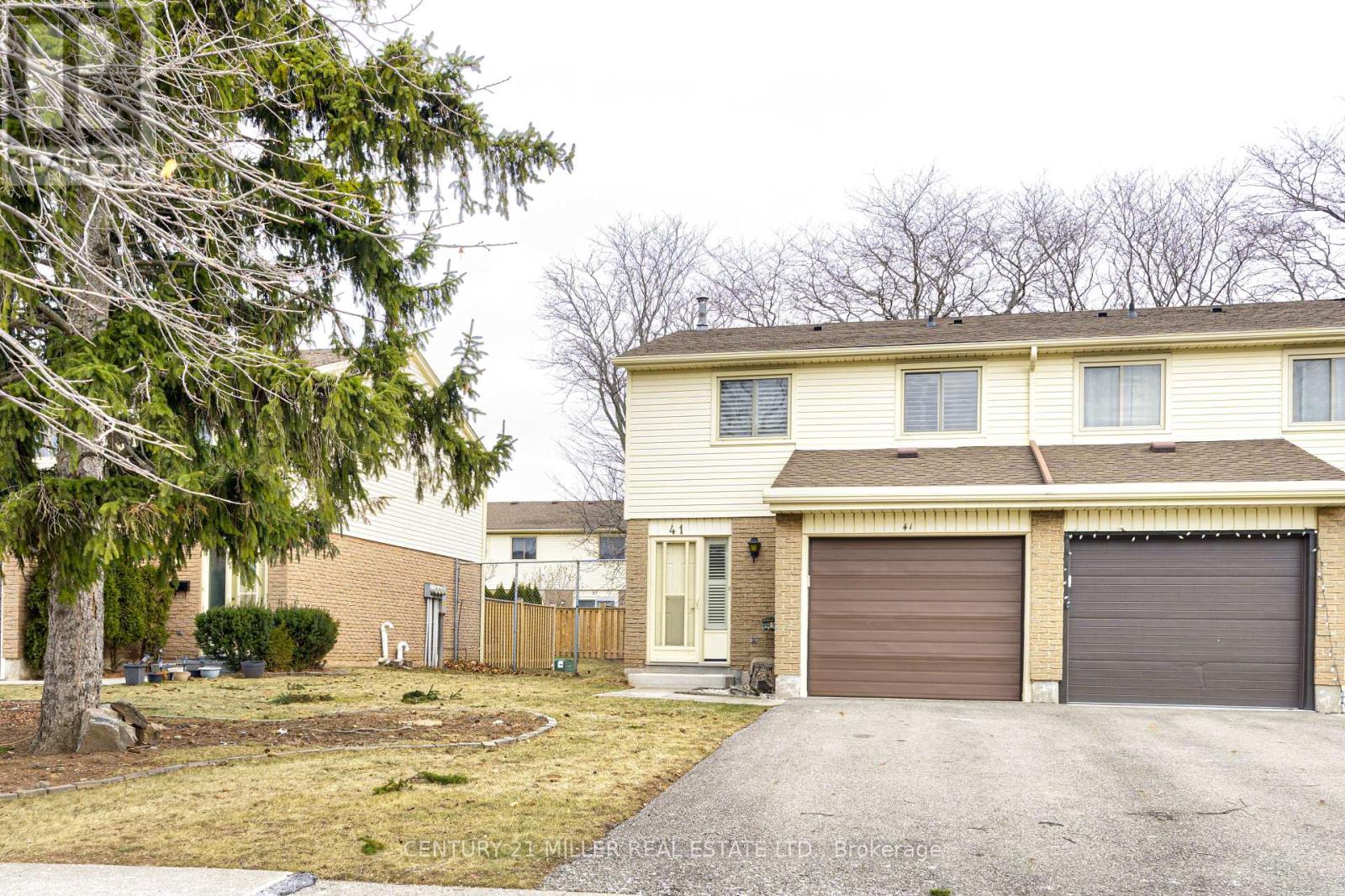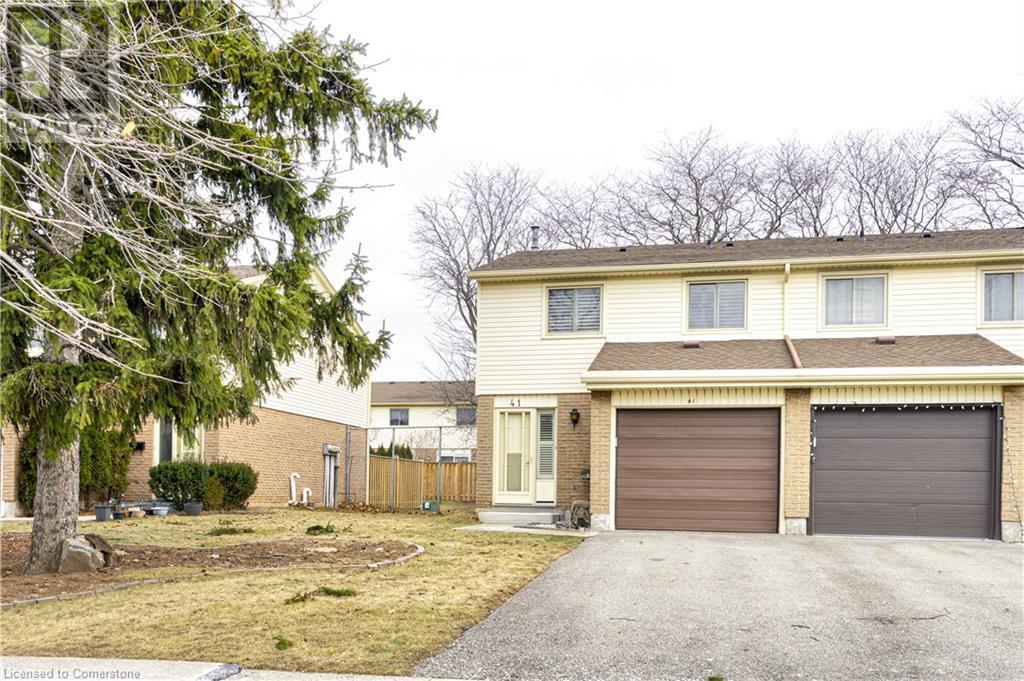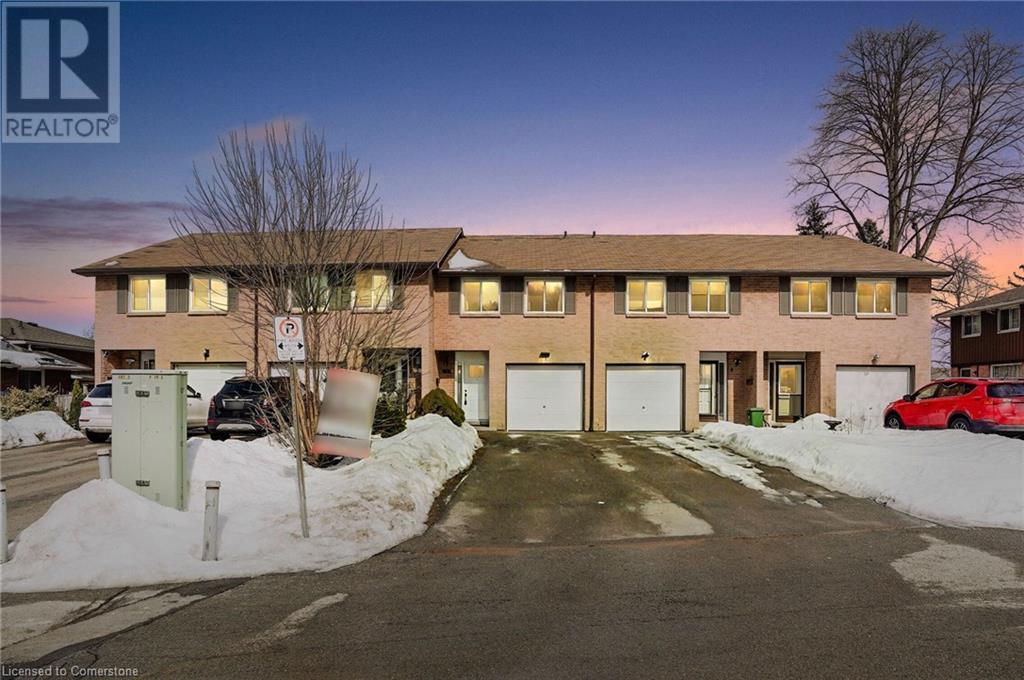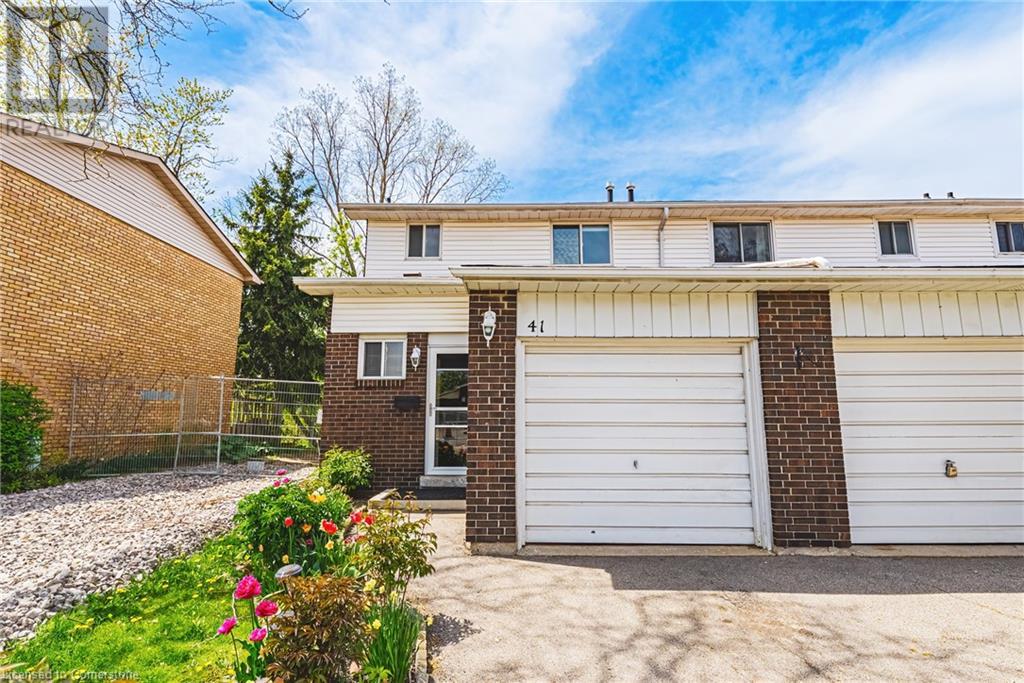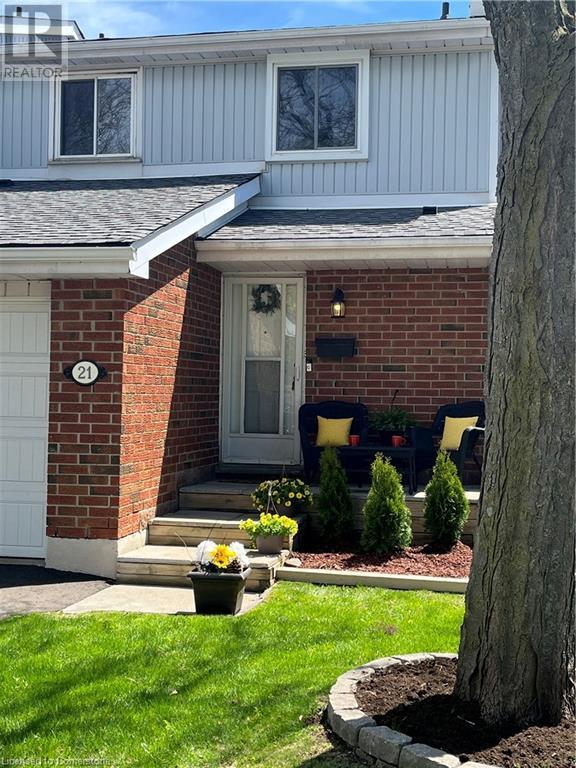Free account required
Unlock the full potential of your property search with a free account! Here's what you'll gain immediate access to:
- Exclusive Access to Every Listing
- Personalized Search Experience
- Favorite Properties at Your Fingertips
- Stay Ahead with Email Alerts
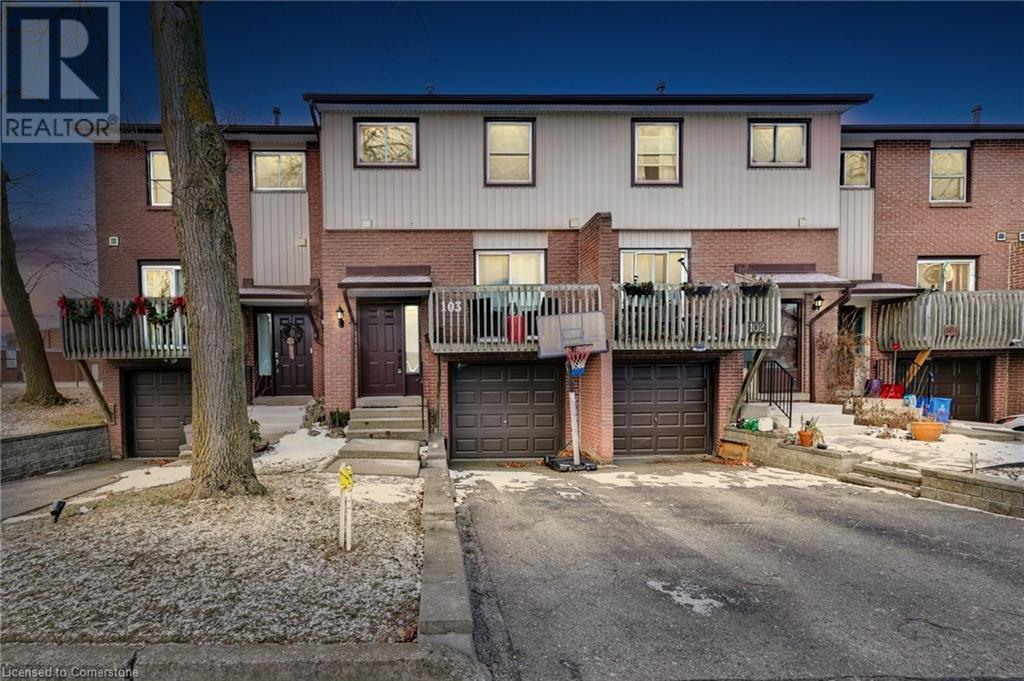
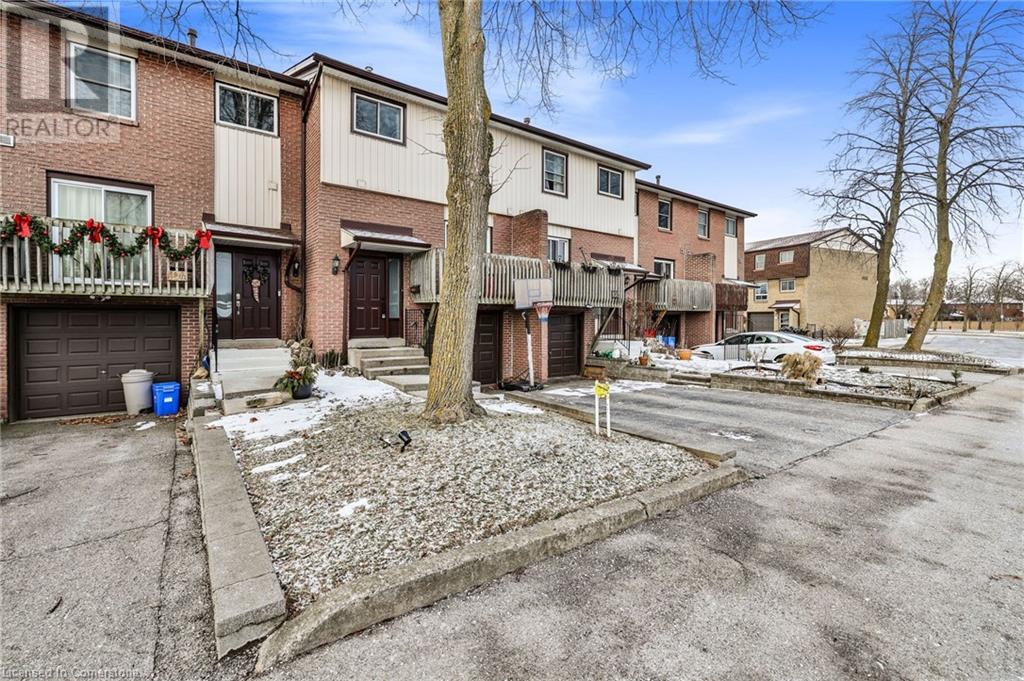
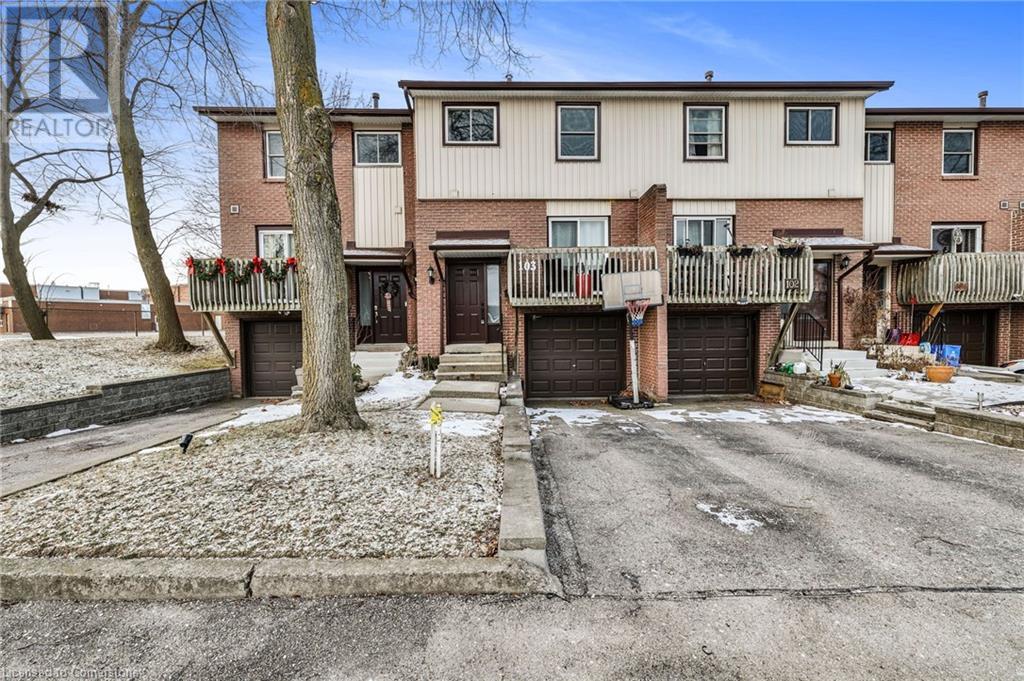
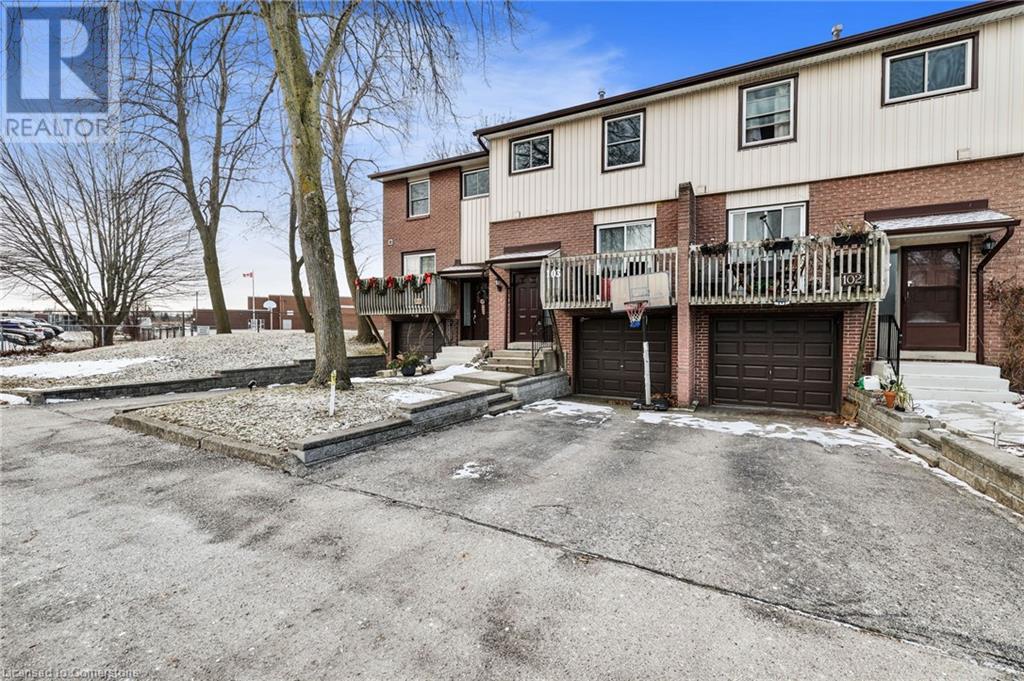
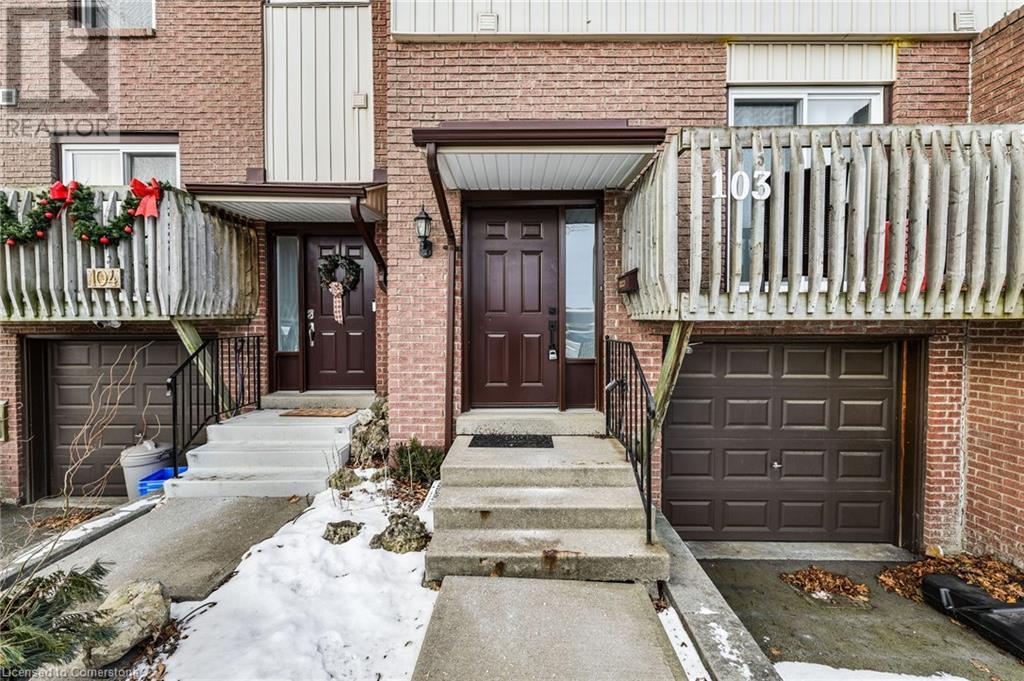
$529,900
1115 PARAMOUNT Drive Unit# 103
Hamilton, Ontario, Ontario, L8J1P6
MLS® Number: 40695882
Property description
This beautiful street-facing townhouse on Paramount offers the perfect combination of modern living and convenience. With visitor parking right at your doorstep, you'll enjoy easy access to everything you need. Inside, the home features three spacious bedrooms, two updated bathrooms, and a bright, open main floor with brand-new flooring. Step outside onto your private walkout balcony, the perfect spot to relax and take in the views. Recent updates include a new A/C unit (2023), a new furnace (2024), a new roof (2023), updated windows (2022), and a fresh new front door (2023). The location couldn’t be more ideal—minutes from top-rated schools, parks, and hiking trails, with easy access to highways and the bustling Heritage Green Sports Park. Plus, enjoy the nearby community dog park and Taro’s Falls, Shopping, all just around the corner. This is an incredible opportunity to own a home that offers both style and convenience in one of the most sought-after areas of Stoney Creek. Don’t miss your chance to make it yours at this amazing value!
Building information
Type
*****
Appliances
*****
Architectural Style
*****
Basement Development
*****
Basement Type
*****
Construction Style Attachment
*****
Cooling Type
*****
Exterior Finish
*****
Foundation Type
*****
Half Bath Total
*****
Heating Fuel
*****
Heating Type
*****
Size Interior
*****
Stories Total
*****
Utility Water
*****
Land information
Access Type
*****
Amenities
*****
Sewer
*****
Size Total
*****
Rooms
Main level
Kitchen
*****
Dining room
*****
Living room
*****
2pc Bathroom
*****
Basement
Laundry room
*****
Storage
*****
Second level
Primary Bedroom
*****
Bedroom
*****
Bedroom
*****
4pc Bathroom
*****
Courtesy of Michael St. Jean Realty Inc.
Book a Showing for this property
Please note that filling out this form you'll be registered and your phone number without the +1 part will be used as a password.

