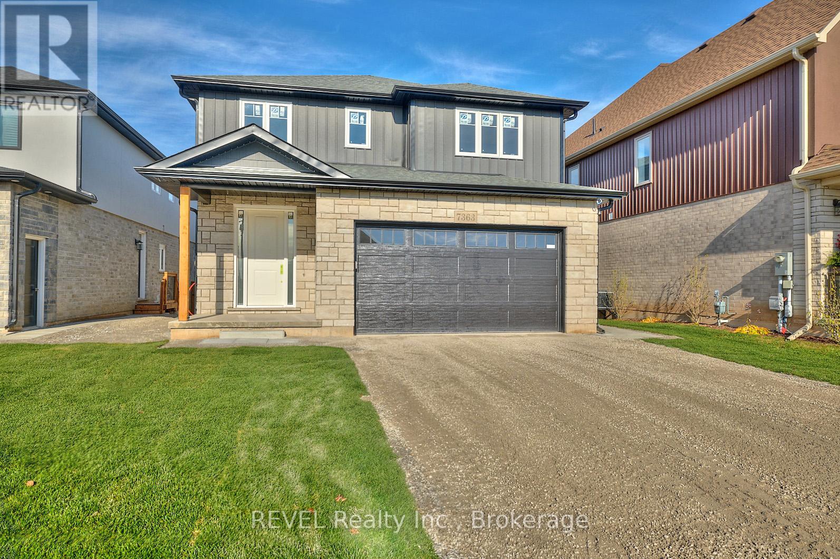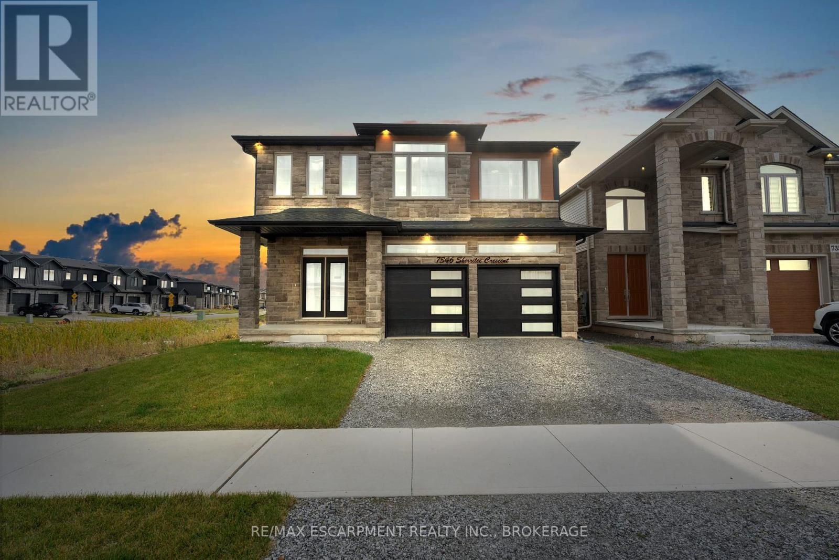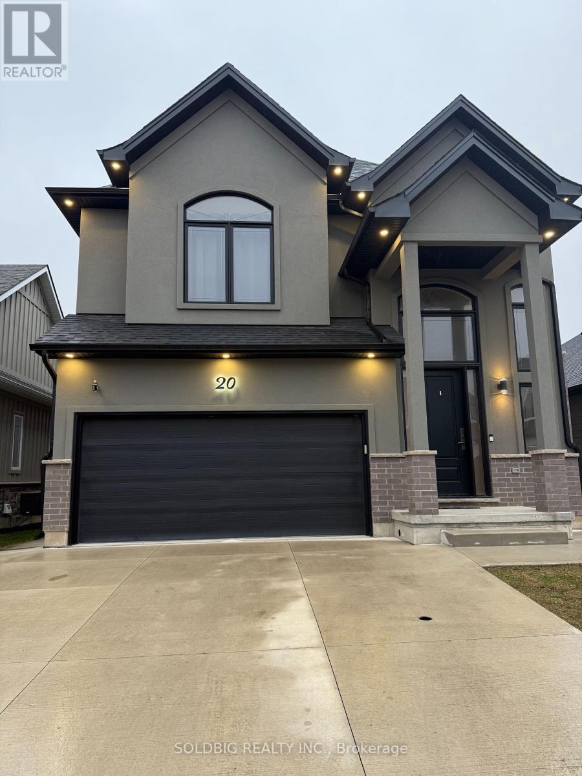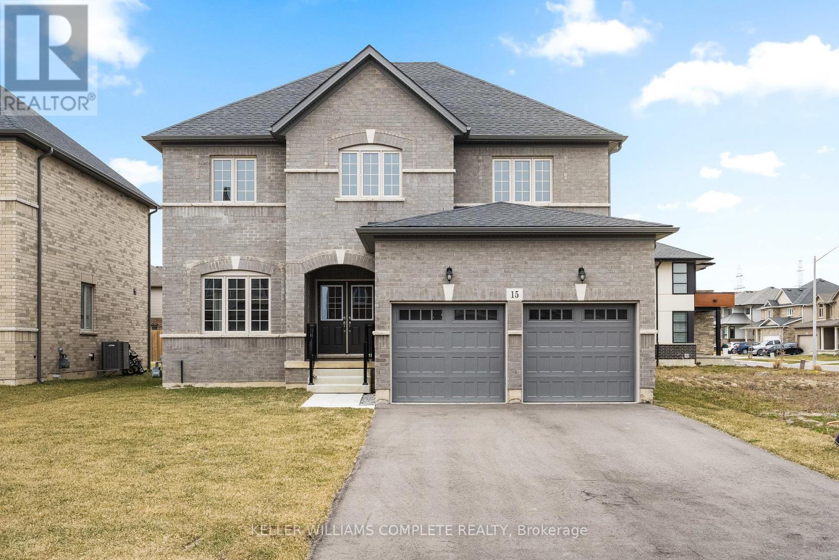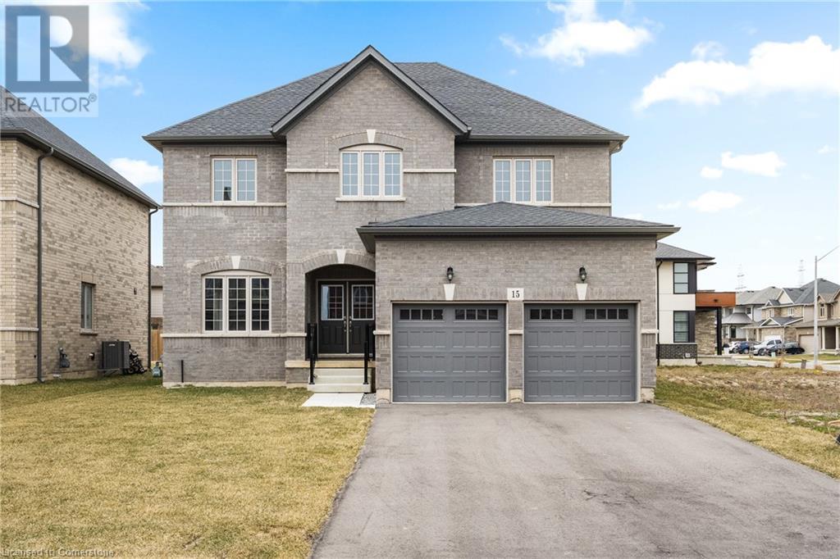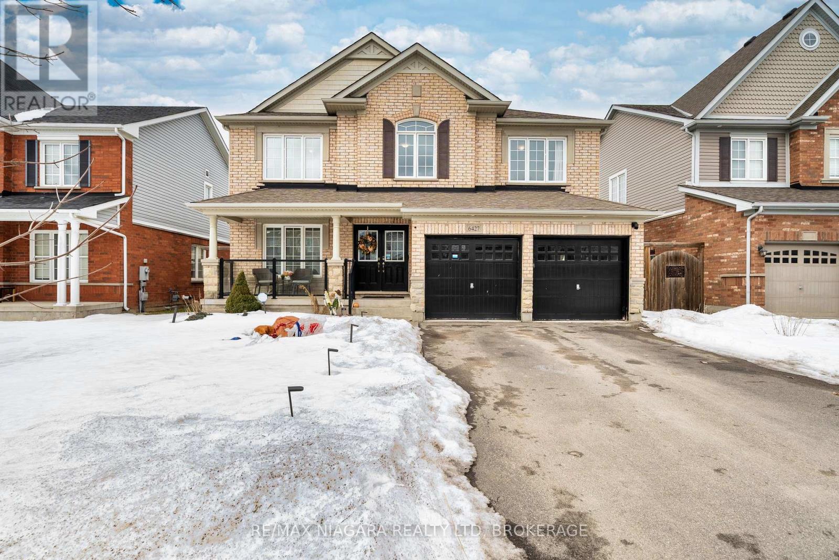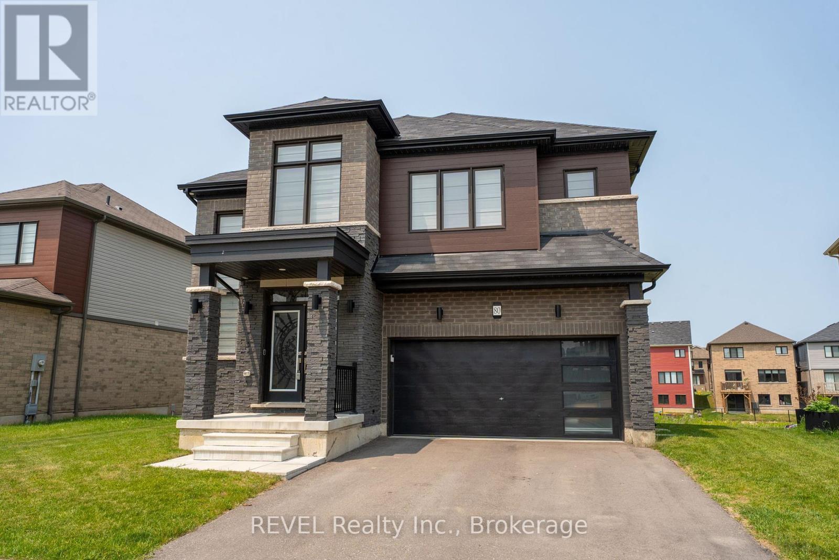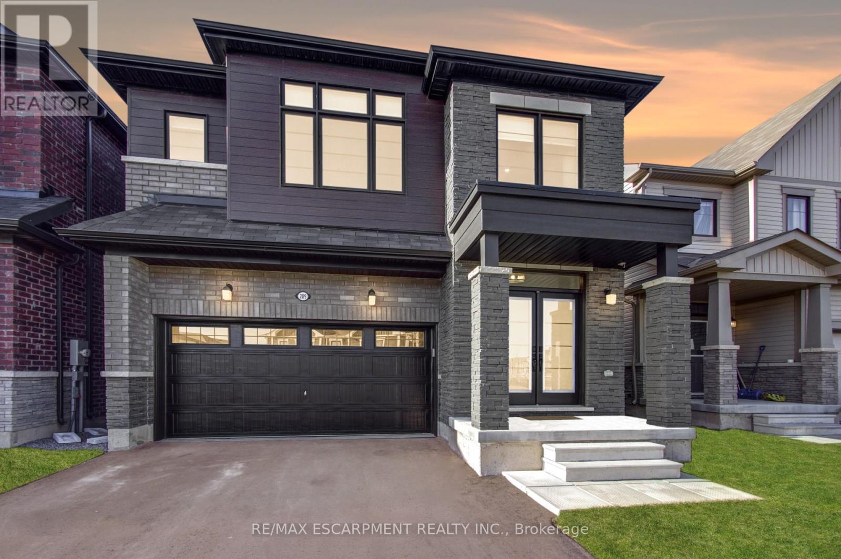Free account required
Unlock the full potential of your property search with a free account! Here's what you'll gain immediate access to:
- Exclusive Access to Every Listing
- Personalized Search Experience
- Favorite Properties at Your Fingertips
- Stay Ahead with Email Alerts
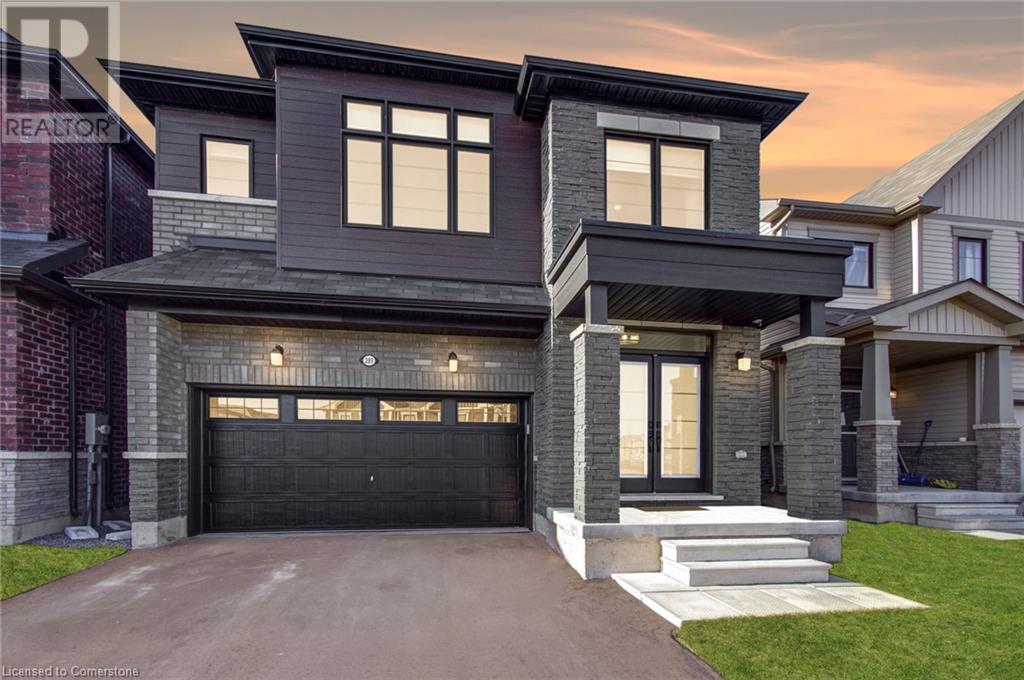
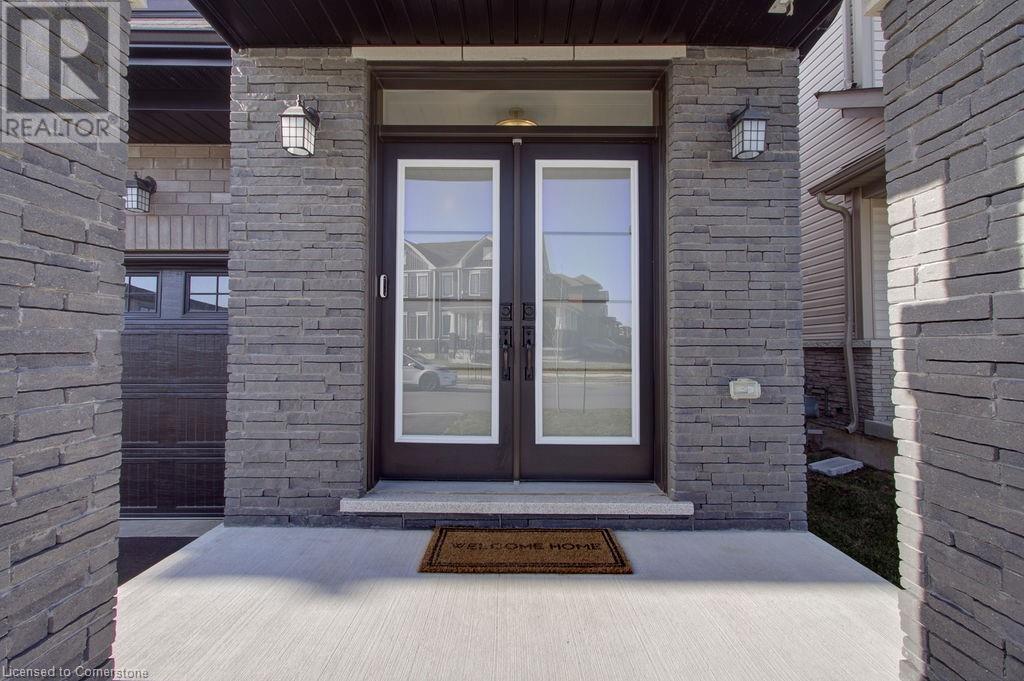
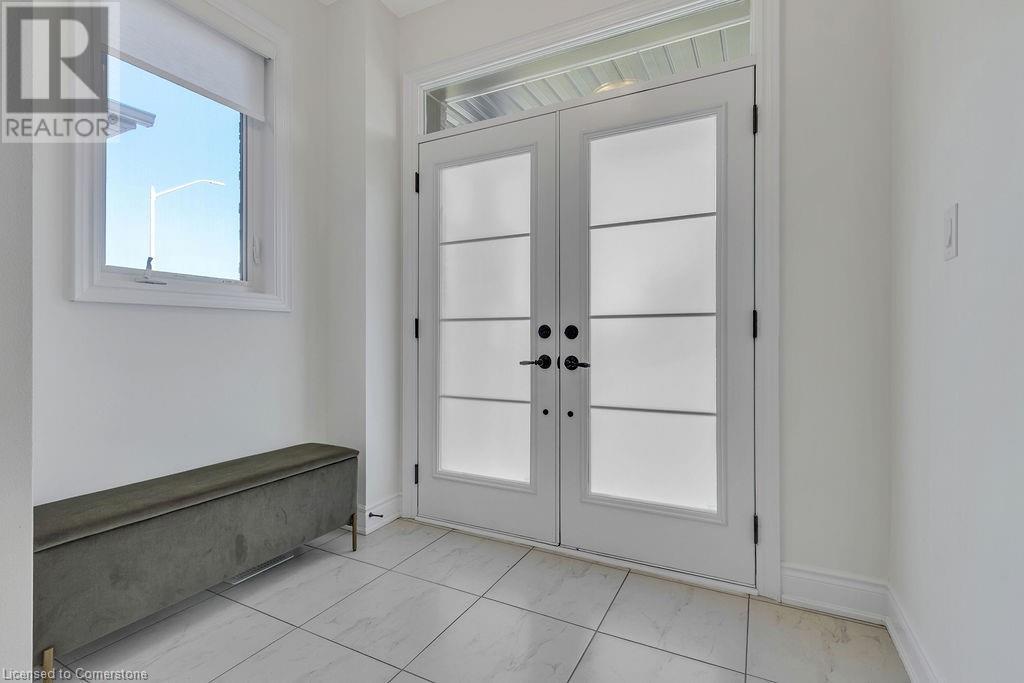
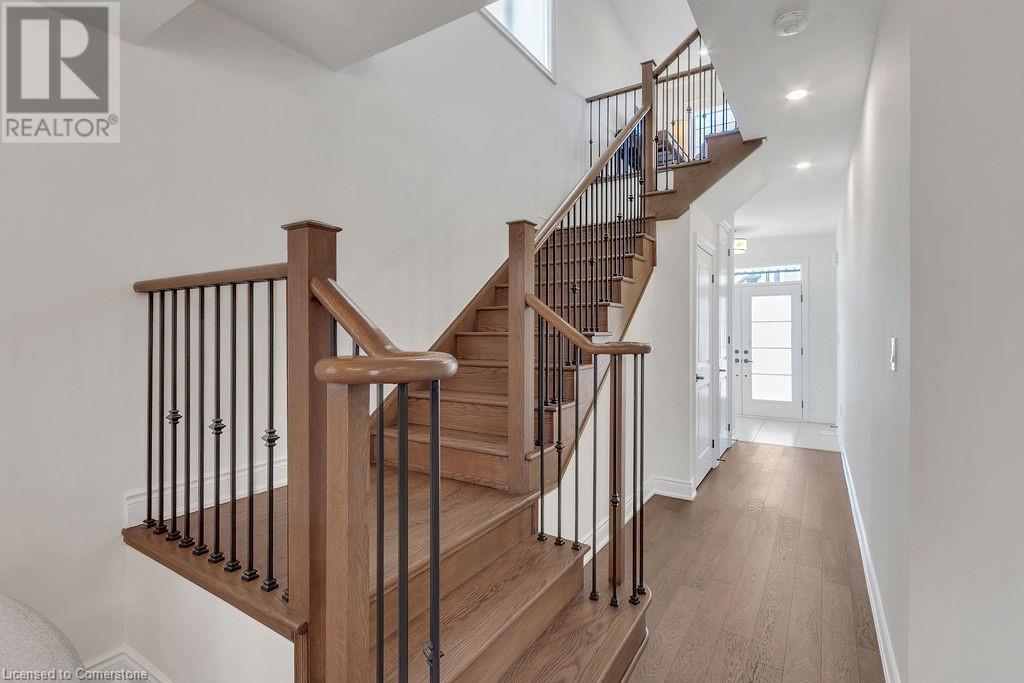
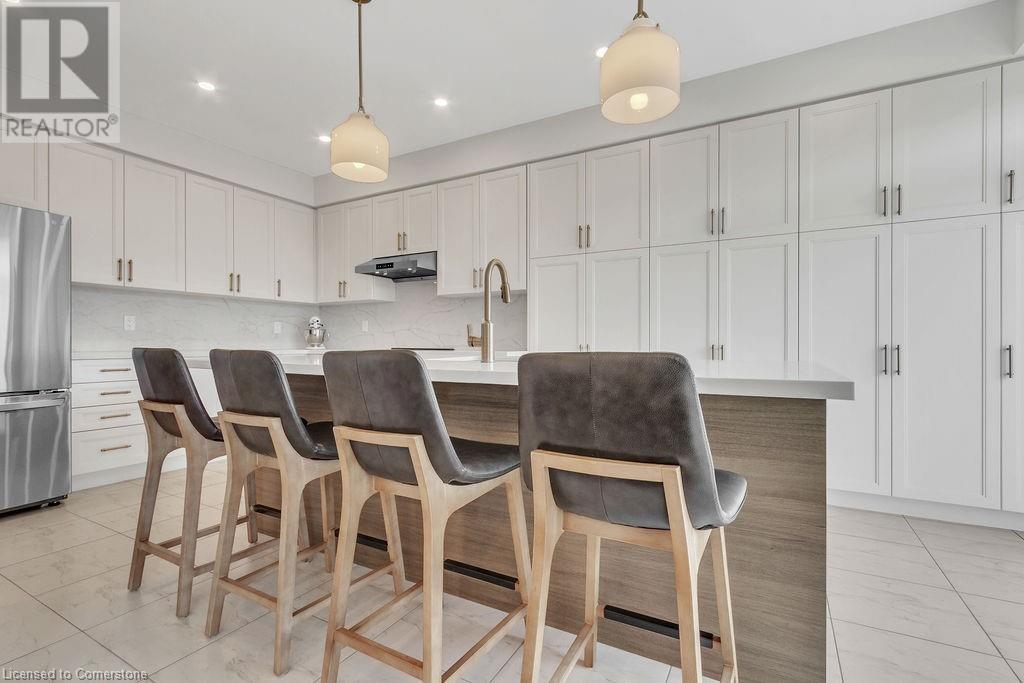
$1,199,900
289 VANILLA Trail
Thorold, Ontario, Ontario, L2V0K8
MLS® Number: 40714065
Property description
This gorgeous 2 year old, 4-bedroom plus loft, 5-bath custom-built home in a subdivision is so much more than just a house—it’s a lifestyle upgrade waiting for an appreciative buyer who wants all the bells and whistles. A one-of-a-kind Dryden model with designer finishes, extensive upgrades, and approx. 3,300 sq ft of living space, backing onto a ravine on a premium lot on a family-friendly street. 9ft ceilings, hardwood floors, quartz counters, potlights, smooth ceilings, 2 fireplaces, and a finished walkout basement with full kitchen—perfect for in-law living. No disappointments here—this home shows better than a model. Come fall in love!
Building information
Type
*****
Appliances
*****
Architectural Style
*****
Basement Development
*****
Basement Type
*****
Constructed Date
*****
Construction Style Attachment
*****
Cooling Type
*****
Exterior Finish
*****
Fireplace Fuel
*****
Fireplace Present
*****
FireplaceTotal
*****
Fireplace Type
*****
Fire Protection
*****
Foundation Type
*****
Half Bath Total
*****
Heating Fuel
*****
Heating Type
*****
Size Interior
*****
Stories Total
*****
Utility Water
*****
Land information
Amenities
*****
Sewer
*****
Size Depth
*****
Size Frontage
*****
Size Total
*****
Rooms
Main level
Dining room
*****
Living room
*****
Kitchen
*****
2pc Bathroom
*****
Basement
Recreation room
*****
Kitchen
*****
3pc Bathroom
*****
Second level
Primary Bedroom
*****
Bedroom
*****
Bedroom
*****
Bedroom
*****
Loft
*****
4pc Bathroom
*****
4pc Bathroom
*****
5pc Bathroom
*****
Main level
Dining room
*****
Living room
*****
Kitchen
*****
2pc Bathroom
*****
Basement
Recreation room
*****
Kitchen
*****
3pc Bathroom
*****
Second level
Primary Bedroom
*****
Bedroom
*****
Bedroom
*****
Bedroom
*****
Loft
*****
4pc Bathroom
*****
4pc Bathroom
*****
5pc Bathroom
*****
Main level
Dining room
*****
Living room
*****
Kitchen
*****
2pc Bathroom
*****
Basement
Recreation room
*****
Kitchen
*****
3pc Bathroom
*****
Second level
Primary Bedroom
*****
Bedroom
*****
Bedroom
*****
Bedroom
*****
Loft
*****
4pc Bathroom
*****
4pc Bathroom
*****
5pc Bathroom
*****
Main level
Dining room
*****
Living room
*****
Kitchen
*****
2pc Bathroom
*****
Basement
Recreation room
*****
Courtesy of RE/MAX Escarpment Realty Inc.
Book a Showing for this property
Please note that filling out this form you'll be registered and your phone number without the +1 part will be used as a password.
