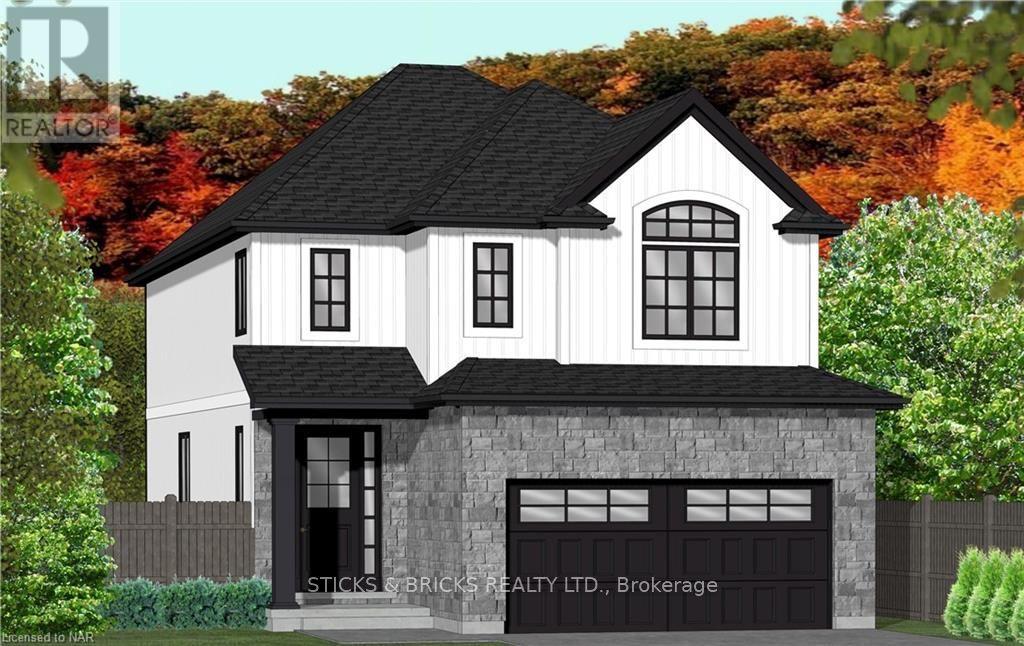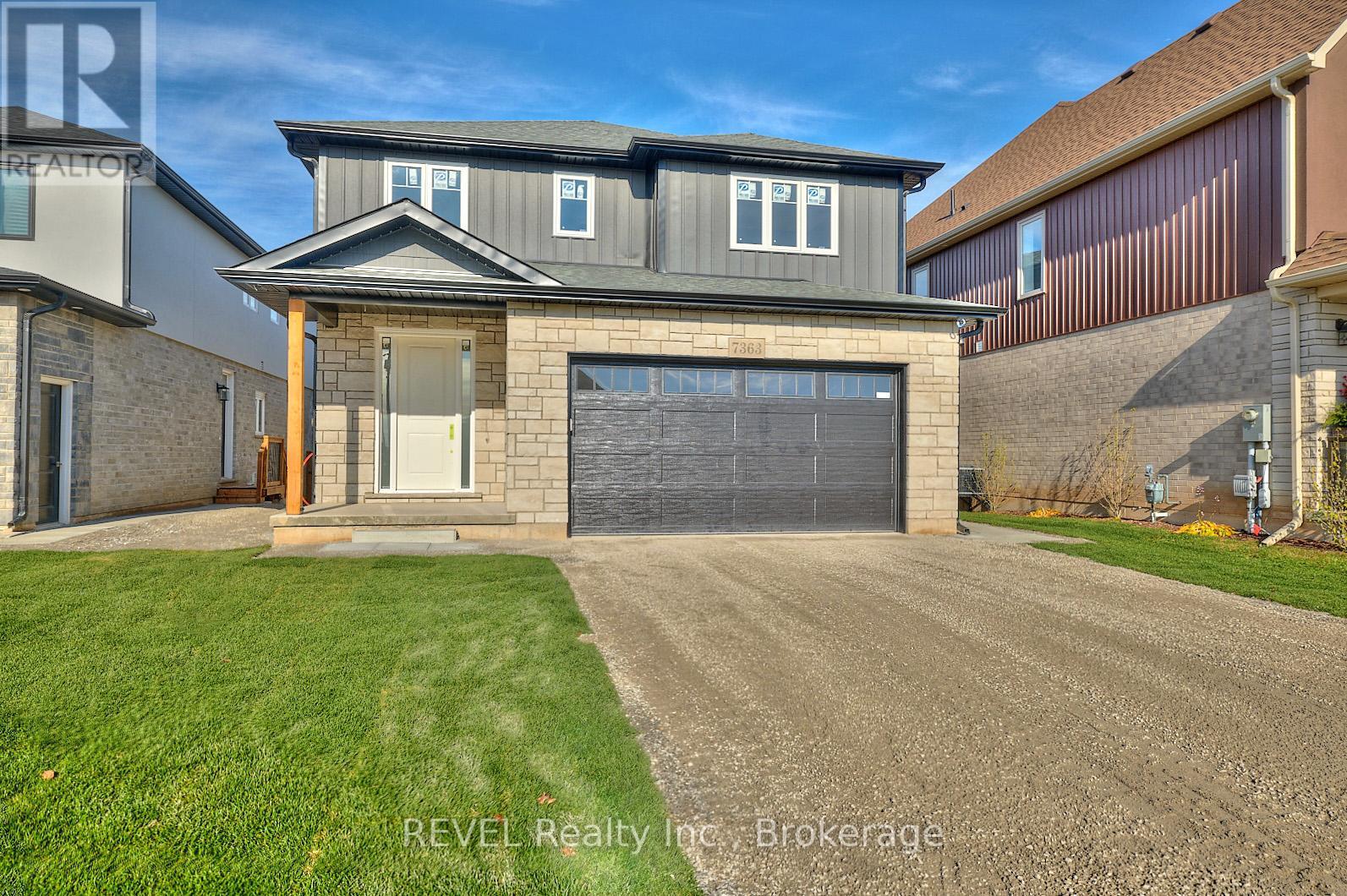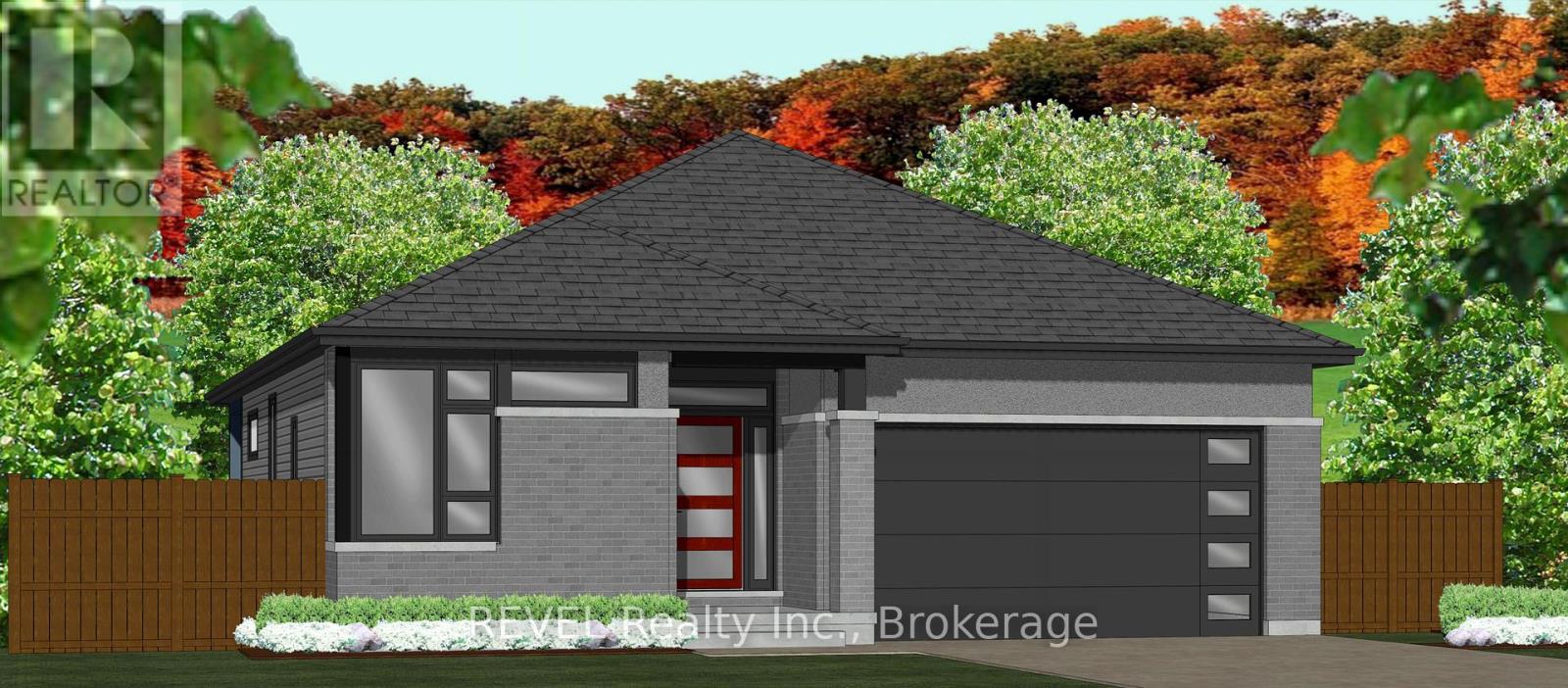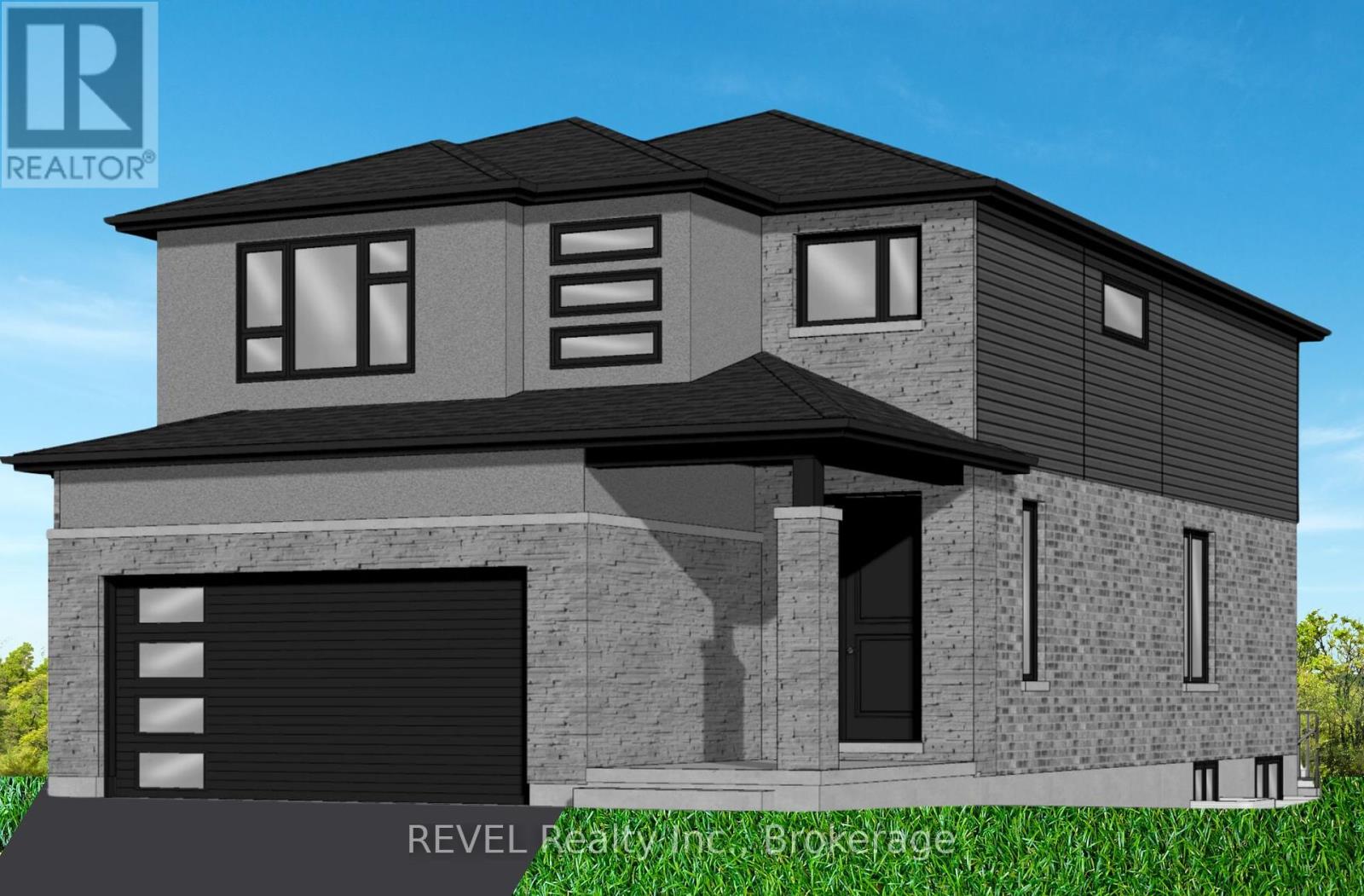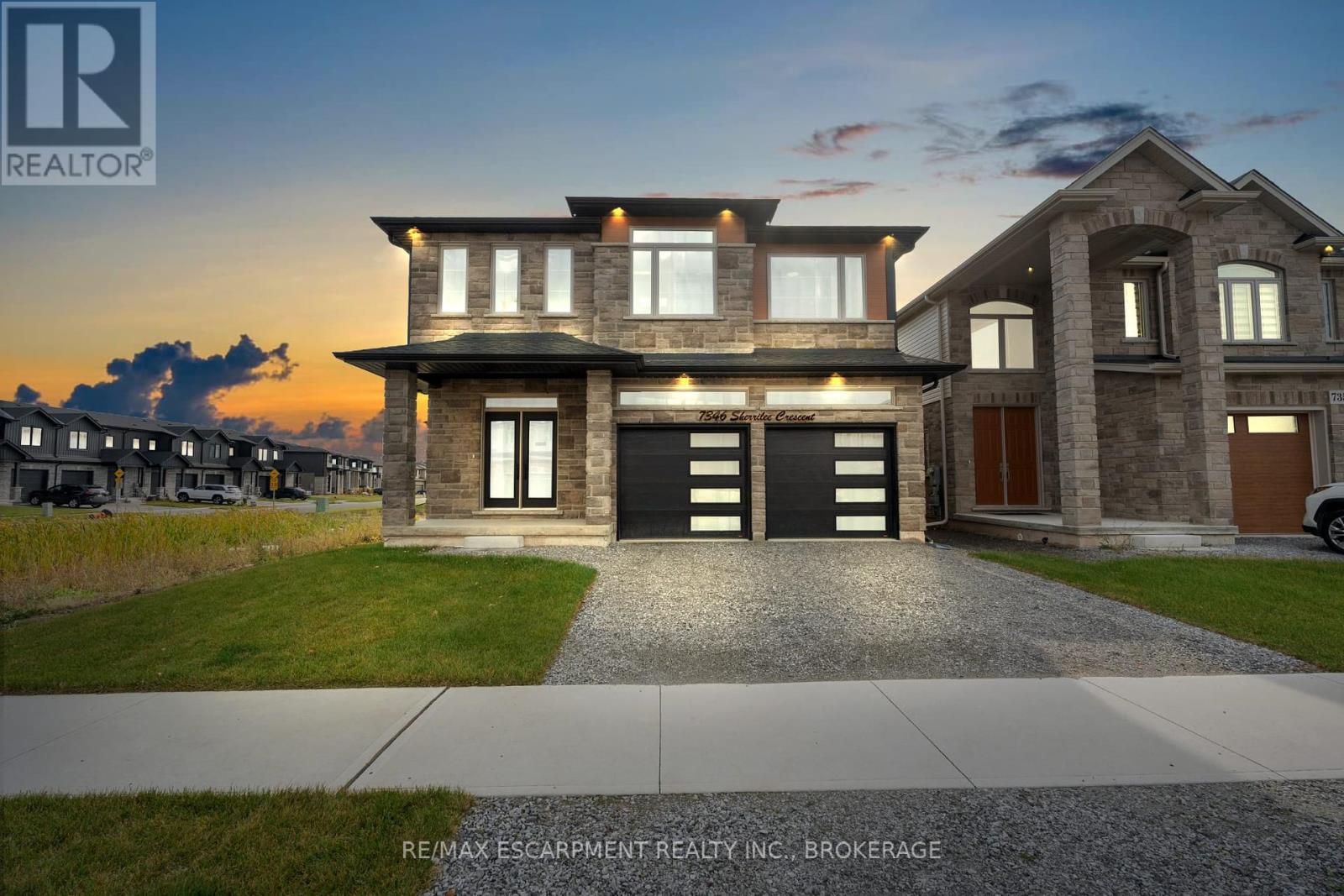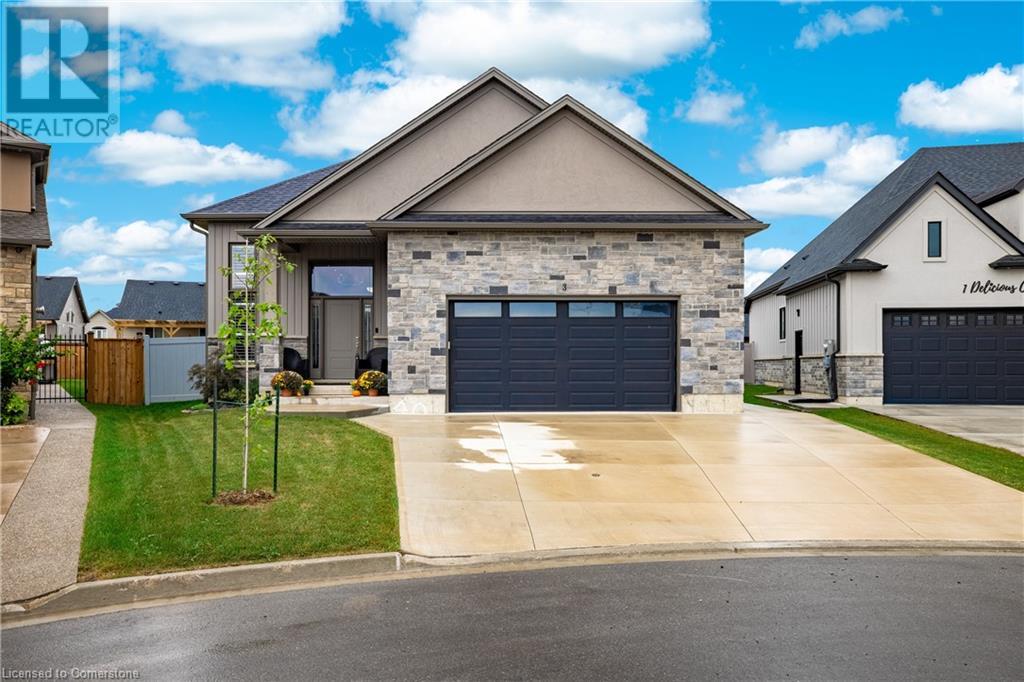Free account required
Unlock the full potential of your property search with a free account! Here's what you'll gain immediate access to:
- Exclusive Access to Every Listing
- Personalized Search Experience
- Favorite Properties at Your Fingertips
- Stay Ahead with Email Alerts
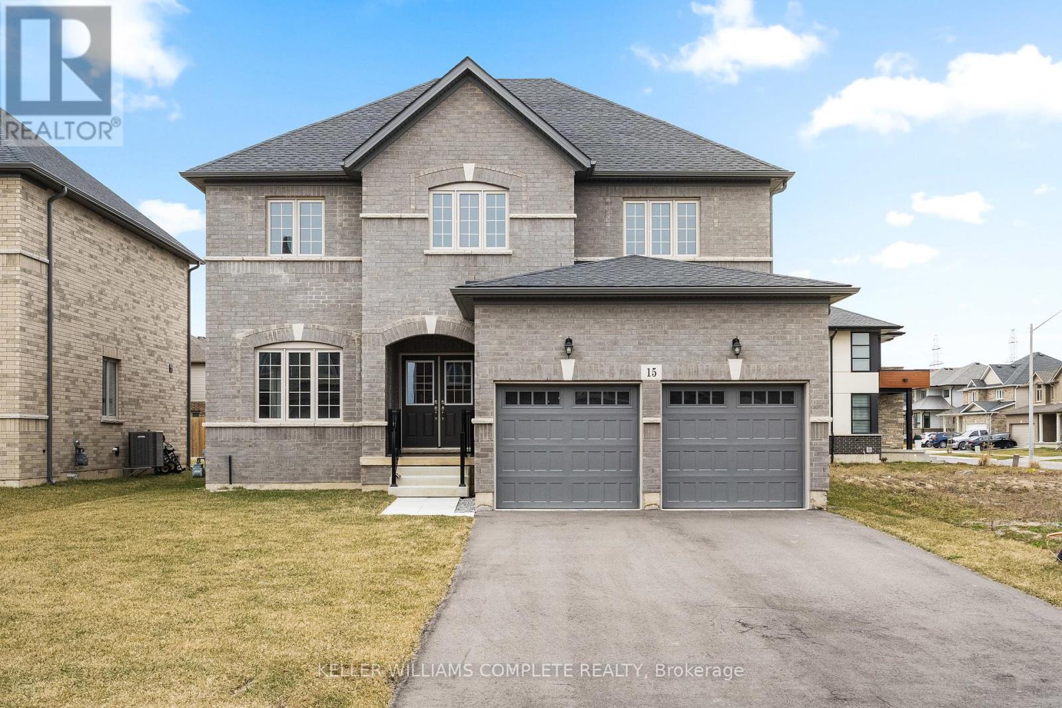
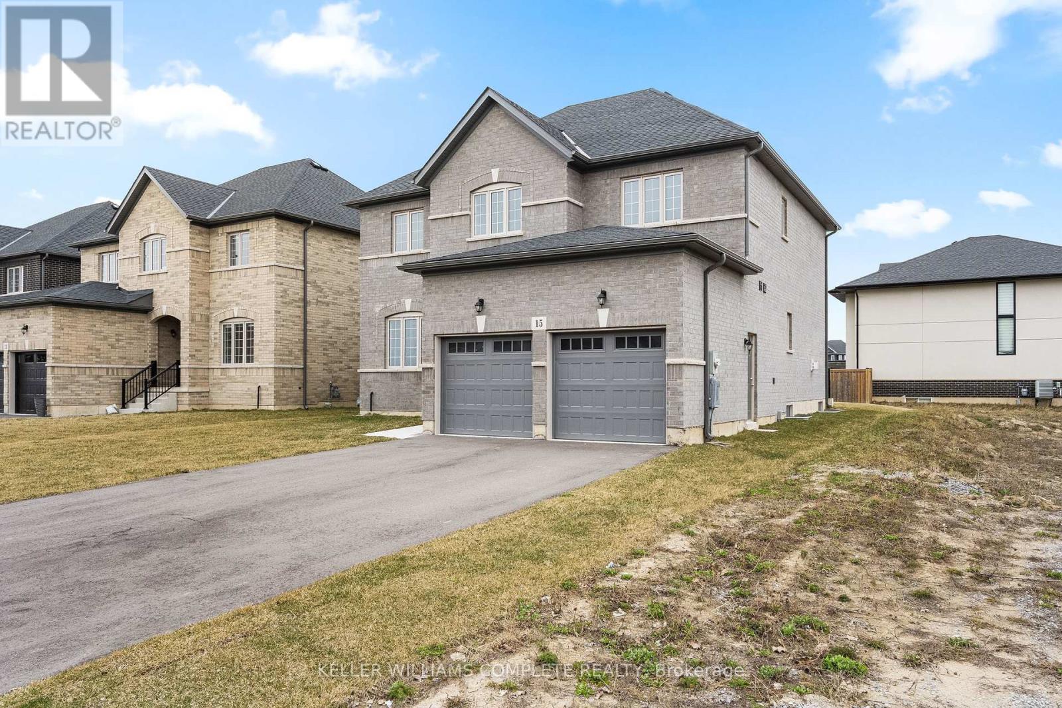
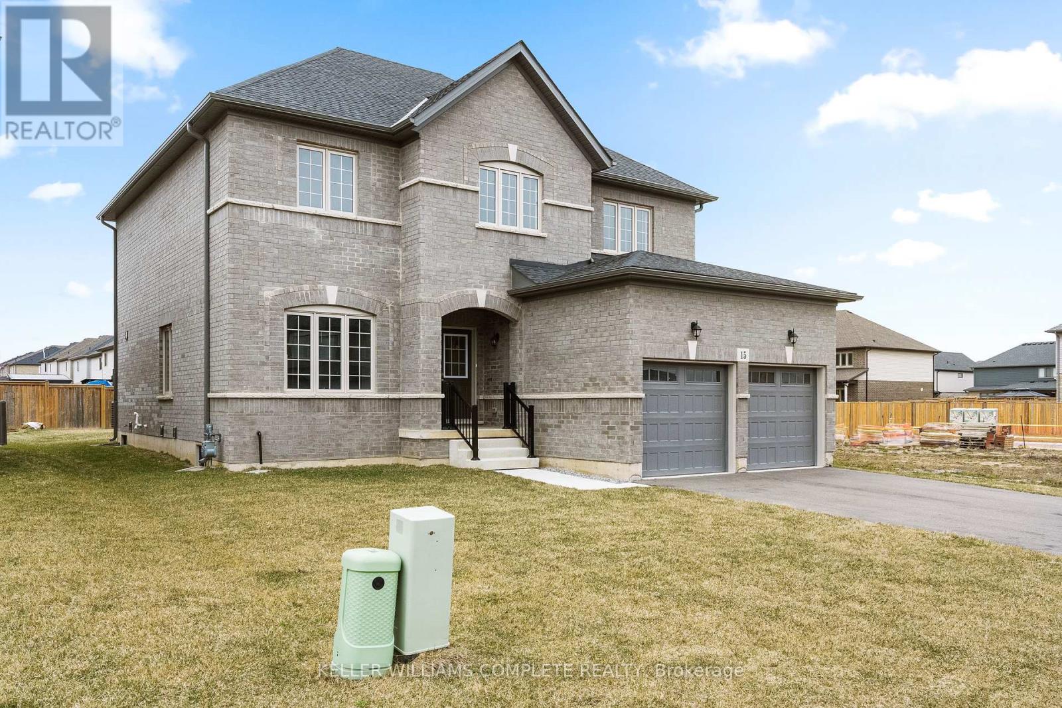
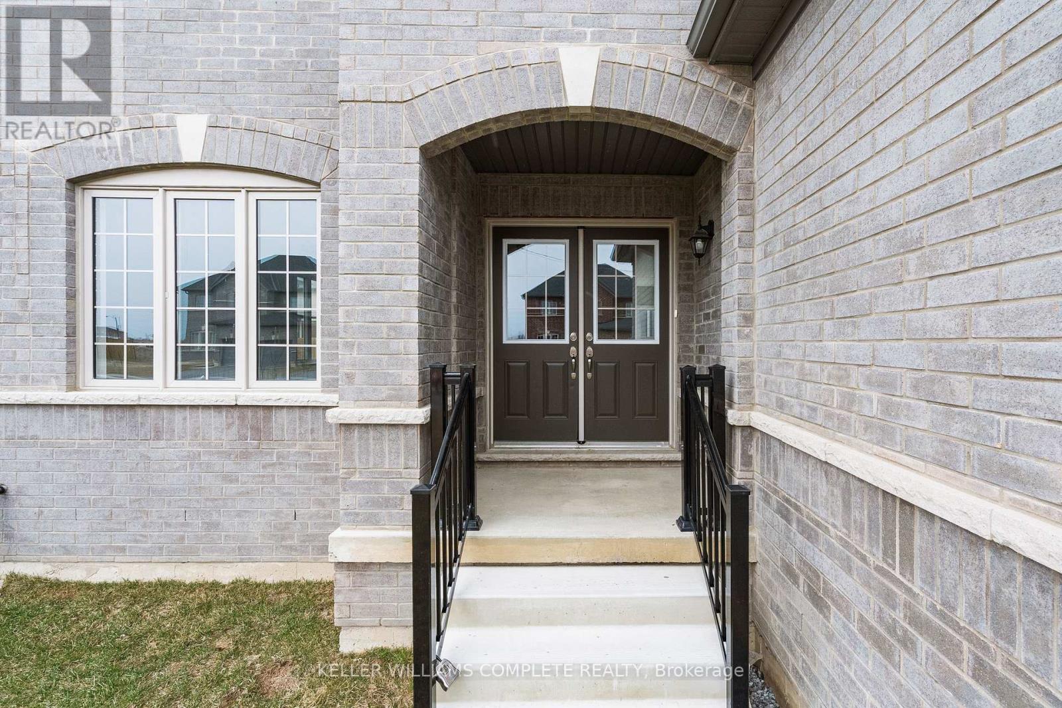
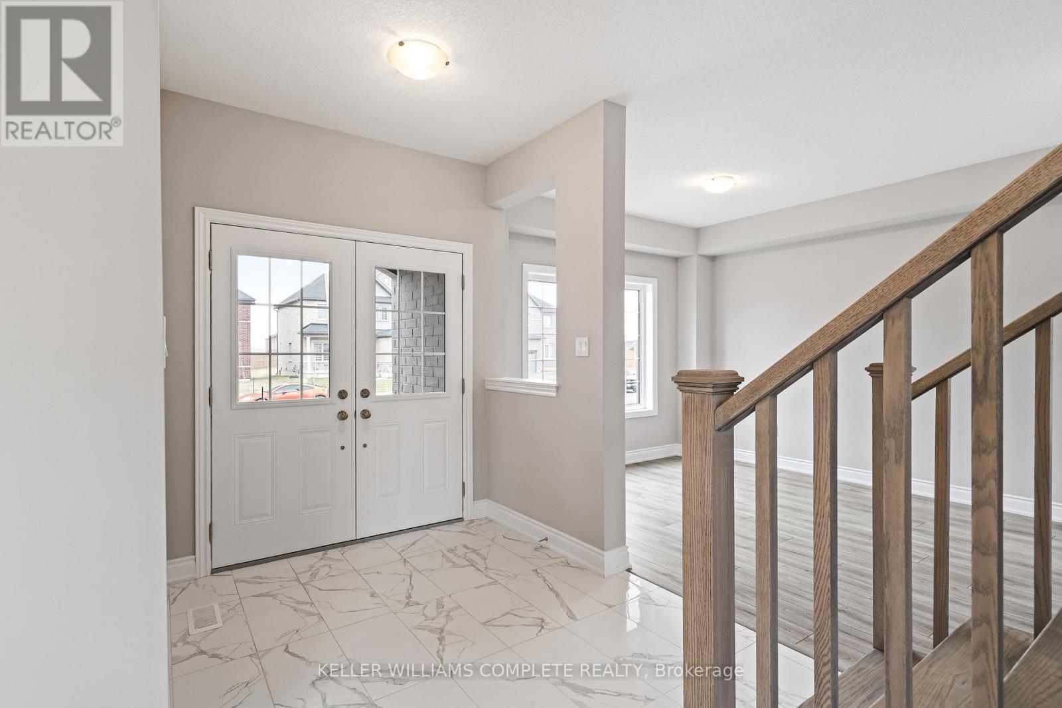
$1,125,000
15 VENTURE WAY
Thorold, Ontario, Ontario, L2V0G9
MLS® Number: X12040979
Property description
Stunning, Quality-Built Home in the Bick and Oak Development. Be the first family to call this beautiful, brand-new home yours, built by Kettlebeck Developments. Located in the highly sought-after Bick and Oak Development, this 4-bedroom, 3.5-bathroom home offers the perfect blend of modern design and functionality for a growing family. Step into the spacious, open-concept main floor, featuring a large eat-in kitchen thats perfect for family meals and gatherings. The separate family room provides a cozy retreat, ideal for relaxation and entertaining. With a thoughtfully designed layout, theres plenty of room to spread out and make memories.The partially finished basement includes a walk-up, offering the perfect opportunity to create an in-law suite or additional living space. The 4-piece bathroom is already completed, adding convenience and flexibility to the lower level.This home offers a spacious floorplan that ensures your family has room to grow, with plenty of storage and light-filled rooms throughout. The property is located in a family-friendly neighbourhood in Thorold, Ontario, close to schools, parks, and all the amenities you need.Dont miss the chance to be the first to experience this exceptional home in a vibrant and welcoming community.
Building information
Type
*****
Age
*****
Amenities
*****
Appliances
*****
Basement Type
*****
Construction Style Attachment
*****
Cooling Type
*****
Exterior Finish
*****
Fireplace Present
*****
FireplaceTotal
*****
Foundation Type
*****
Half Bath Total
*****
Heating Fuel
*****
Heating Type
*****
Size Interior
*****
Stories Total
*****
Utility Water
*****
Land information
Amenities
*****
Sewer
*****
Size Depth
*****
Size Frontage
*****
Size Irregular
*****
Size Total
*****
Rooms
Main level
Living room
*****
Laundry room
*****
Kitchen
*****
Foyer
*****
Family room
*****
Dining room
*****
Bathroom
*****
Lower level
Utility room
*****
Bathroom
*****
Second level
Bedroom 2
*****
Bathroom
*****
Bathroom
*****
Primary Bedroom
*****
Bedroom 4
*****
Bedroom 3
*****
Main level
Living room
*****
Laundry room
*****
Kitchen
*****
Foyer
*****
Family room
*****
Dining room
*****
Bathroom
*****
Lower level
Utility room
*****
Bathroom
*****
Second level
Bedroom 2
*****
Bathroom
*****
Bathroom
*****
Primary Bedroom
*****
Bedroom 4
*****
Bedroom 3
*****
Main level
Living room
*****
Laundry room
*****
Kitchen
*****
Foyer
*****
Family room
*****
Dining room
*****
Bathroom
*****
Lower level
Utility room
*****
Bathroom
*****
Second level
Bedroom 2
*****
Bathroom
*****
Bathroom
*****
Primary Bedroom
*****
Bedroom 4
*****
Bedroom 3
*****
Main level
Living room
*****
Laundry room
*****
Kitchen
*****
Foyer
*****
Family room
*****
Courtesy of KELLER WILLIAMS COMPLETE REALTY
Book a Showing for this property
Please note that filling out this form you'll be registered and your phone number without the +1 part will be used as a password.
