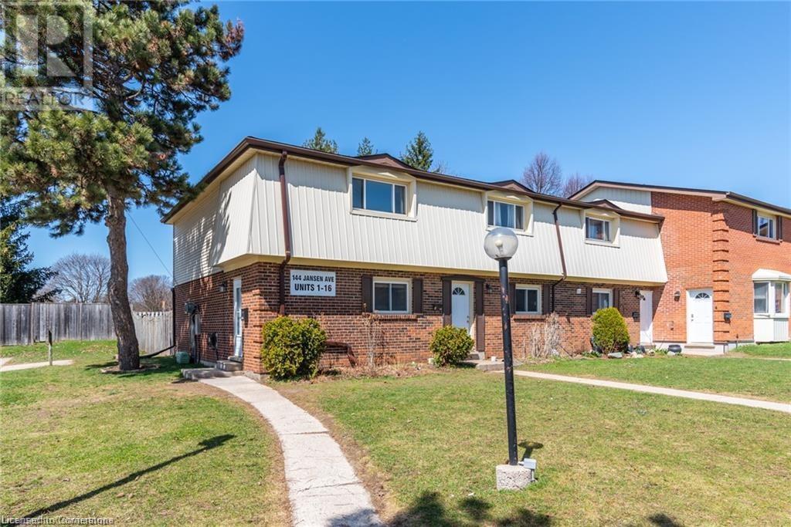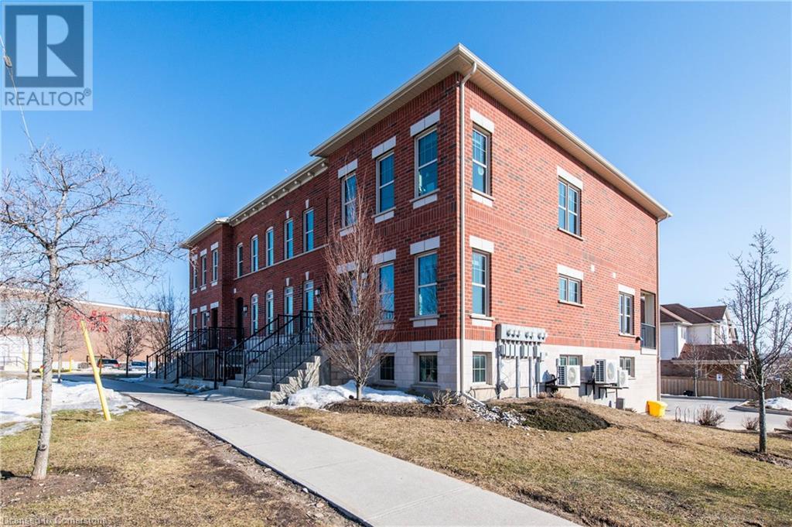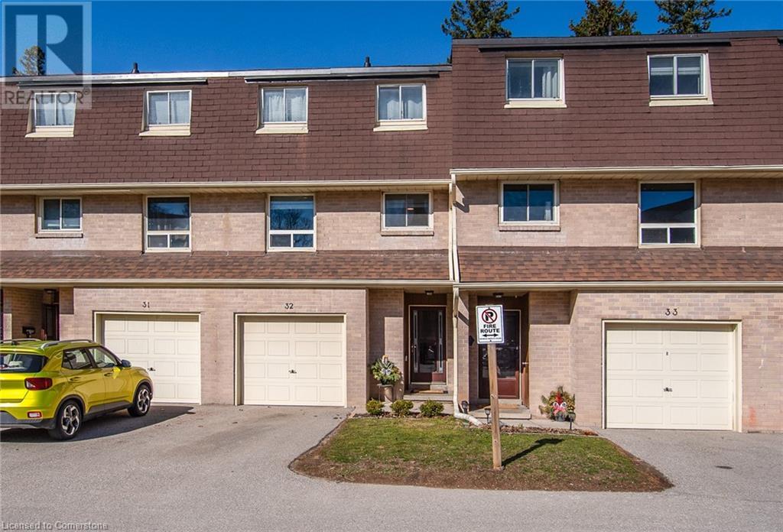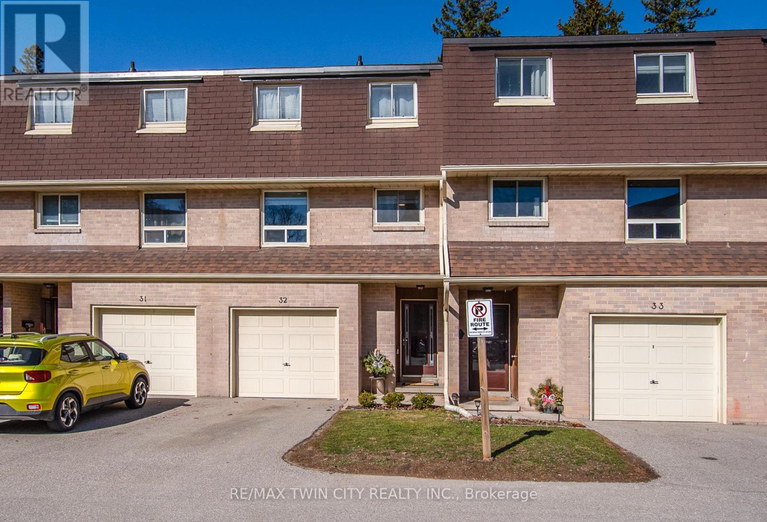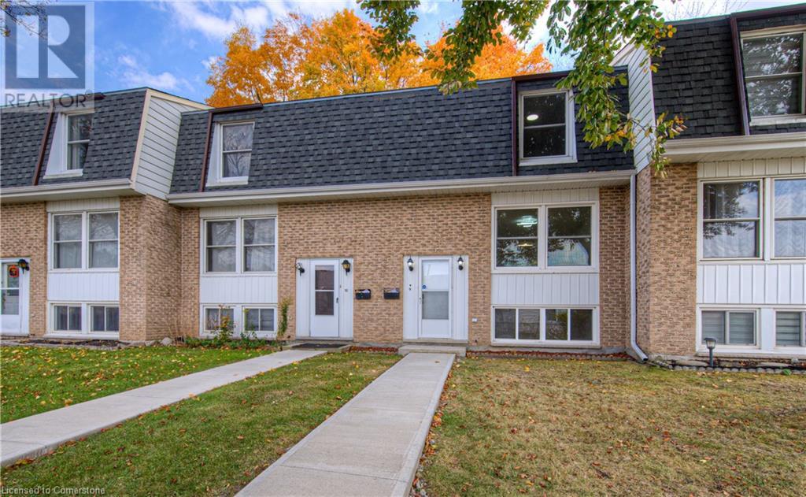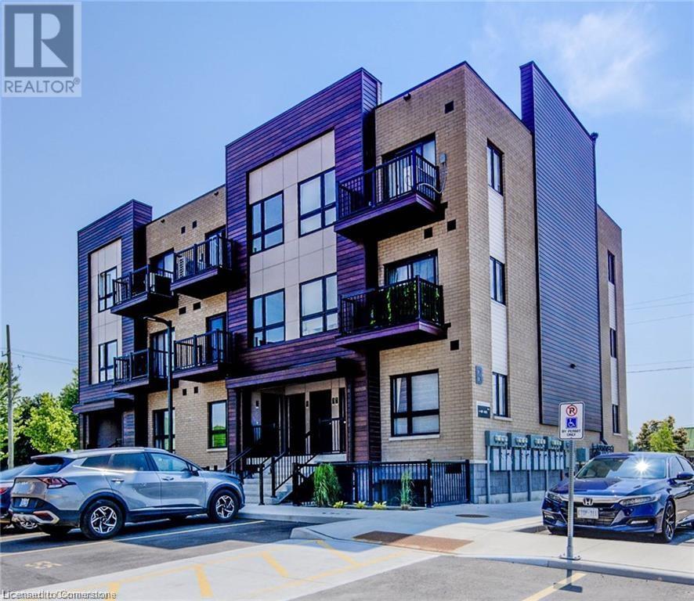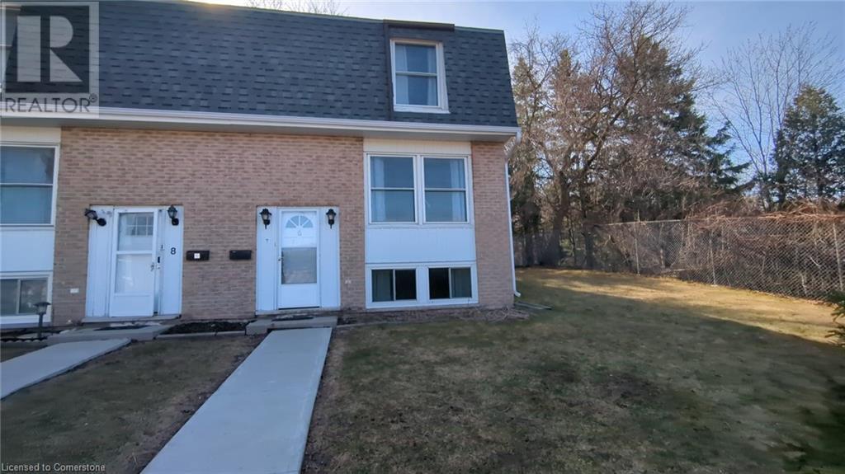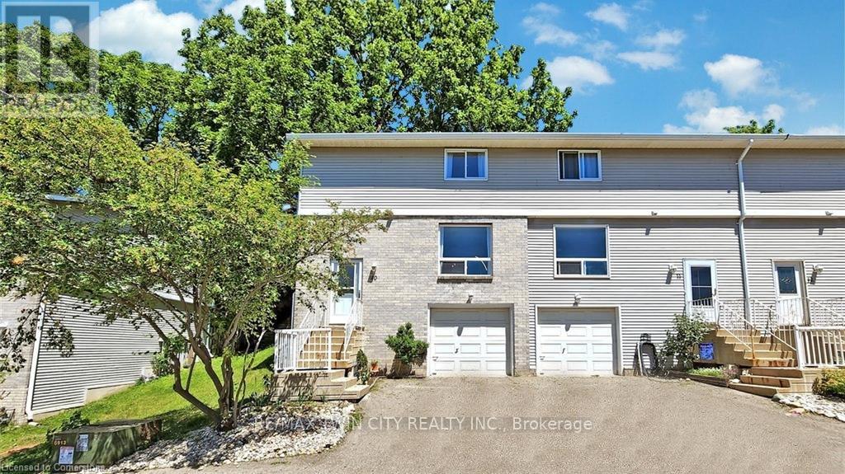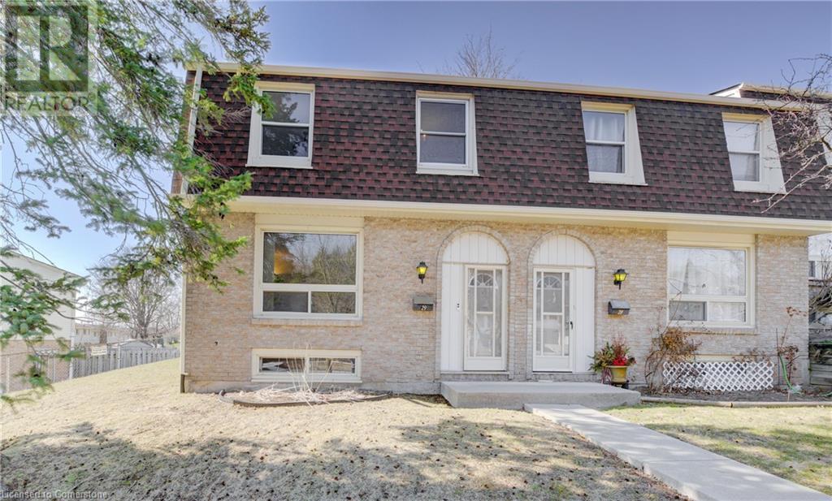Free account required
Unlock the full potential of your property search with a free account! Here's what you'll gain immediate access to:
- Exclusive Access to Every Listing
- Personalized Search Experience
- Favorite Properties at Your Fingertips
- Stay Ahead with Email Alerts
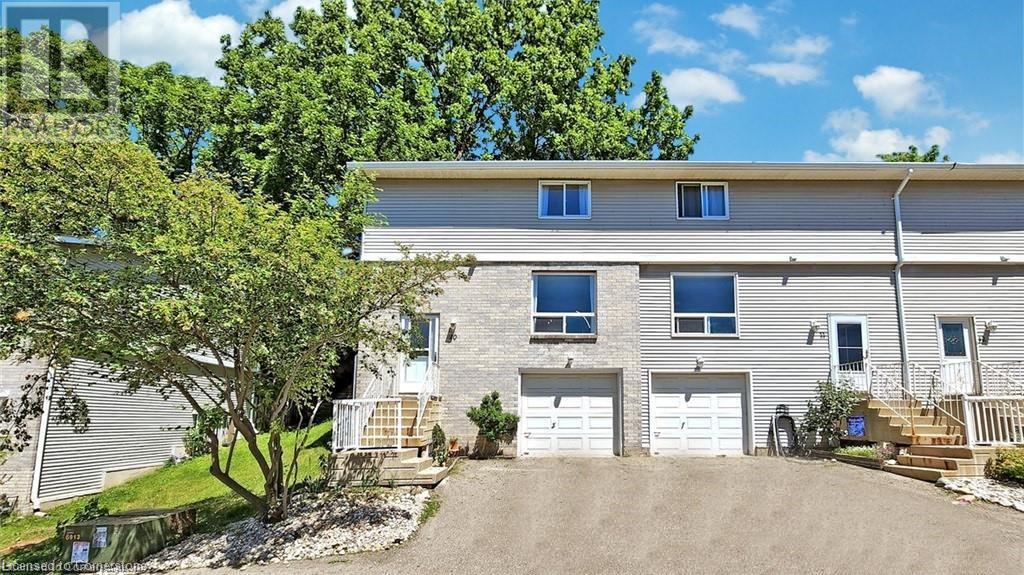
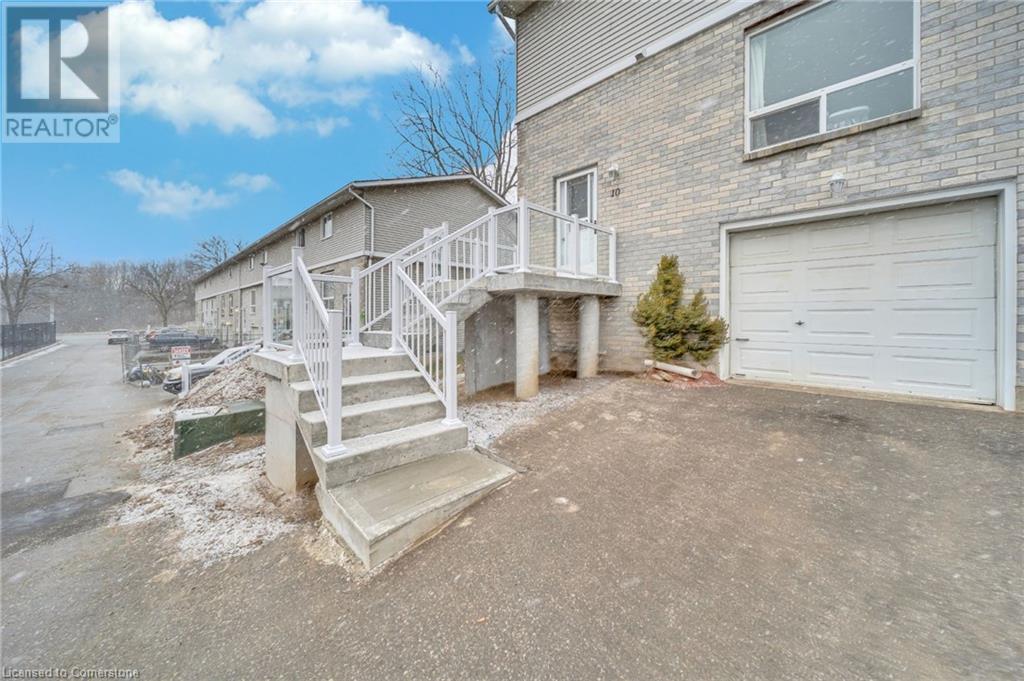
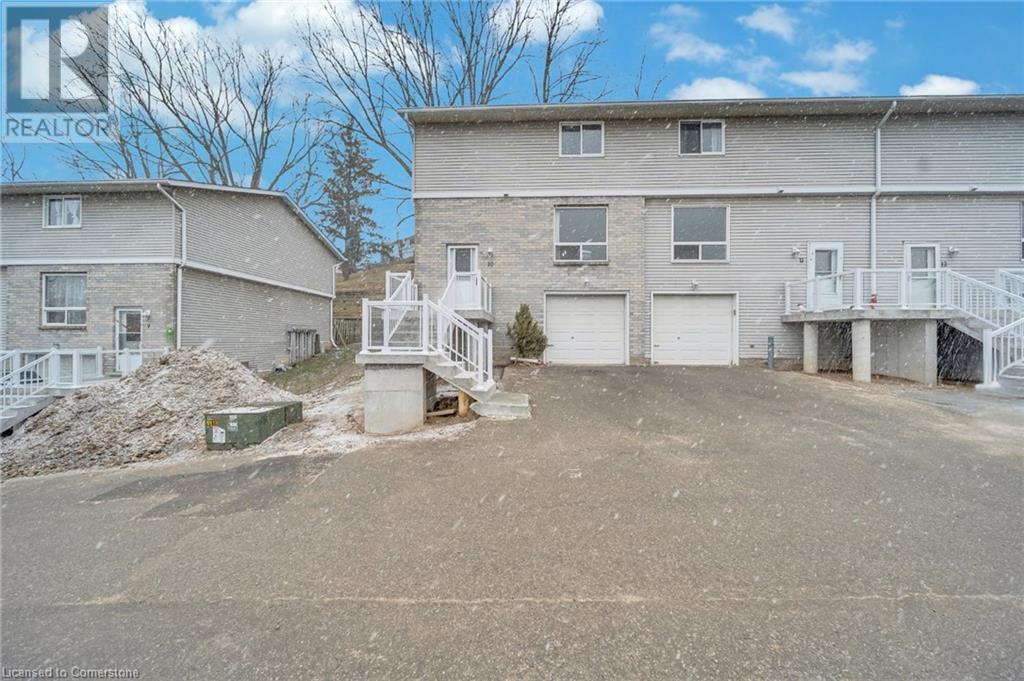
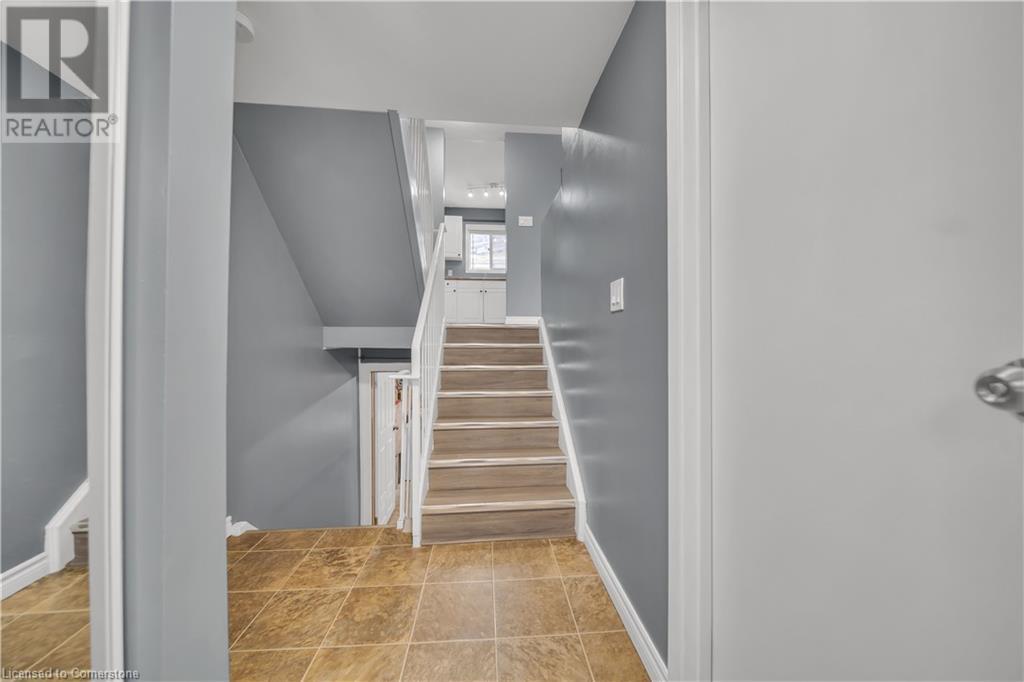
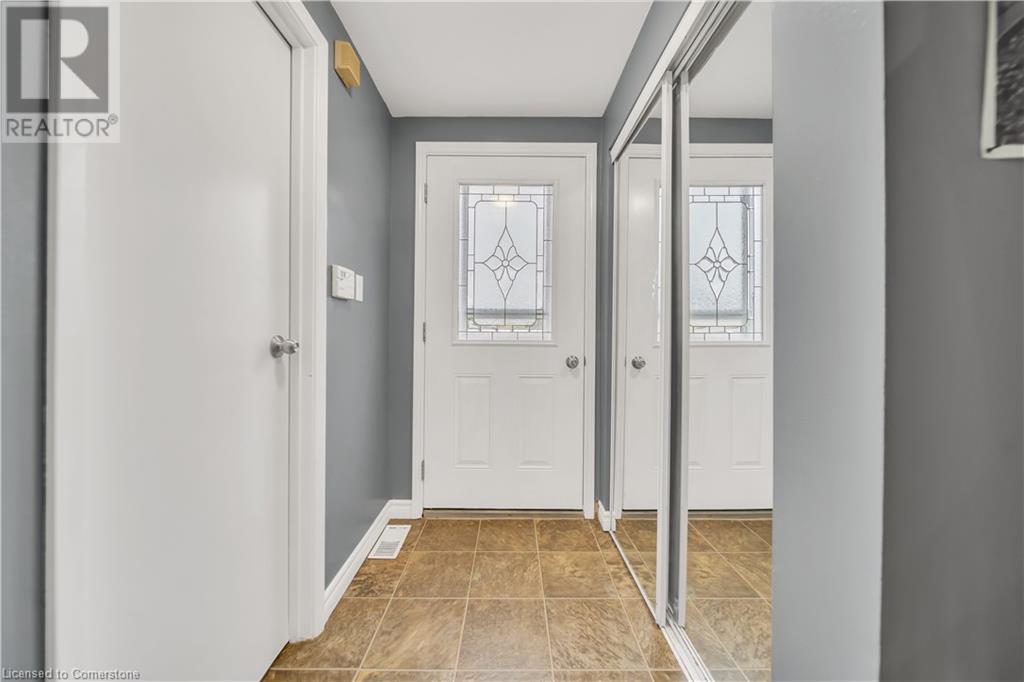
$449,900
648 DOON VILLAGE Road Unit# 10
Kitchener, Ontario, Ontario, N2P1A2
MLS® Number: 40712455
Property description
Welcome to 648 Doon Village Road, Unit 10. Attention first-time homebuyers and savvy investors! This beautifully designed end-unit condo townhouse, situated in the highly desirable Doon/Pioneer Park neighborhood, presents an exceptional opportunity to own a property in one of the most sought-after areas of Kitchener. Combining modern conveniences with a welcoming family-friendly atmosphere, this home checks all the boxes for comfortable living. Step into the inviting, carpet-free main floor, equipped with smart thermostat, where natural light streams through expansive windows, creating a bright & airy ambiance. The family room, with its wall of windows, provides the perfect space to relax, gather with loved ones, or entertain guests. The thoughtfully designed kitchen, adorned with white cabinetry & equipped with a full suite of appliances. Adjacent to the kitchen, the dining area features sliding doors that open to a private, fenced backyard with separate entry/ exit as it is an end unit. Whether hosting summer BBQ's, gardening or simply enjoying a peaceful retreat, this outdoor space offers endless possibilities. The 2nd floor boasts 3 generously sized bedrooms, each featuring ample closet space. A conveniently located 4pc bathroom completes the upper level. The Basement, adds significant value with its separate entrance from the garage, laundry facilities & abundant storage space. This versatile area is ready for your personal touches. Additional features include parking for 2 vehicles, ensuring convenience for busy families or tenants. The location is truly unmatched, with proximity to top-rated schools, shopping centers, beautiful parks, the Waterloo Region Museum, and public transit. Easy access to major highways makes commuting or exploring the region effortless. This Unit offers a rare opportunity to enter a thriving market. Don’t miss the chance to make this stunning property your own. Schedule your private showing today.
Building information
Type
*****
Appliances
*****
Architectural Style
*****
Basement Development
*****
Basement Type
*****
Construction Style Attachment
*****
Cooling Type
*****
Exterior Finish
*****
Fire Protection
*****
Foundation Type
*****
Half Bath Total
*****
Heating Fuel
*****
Heating Type
*****
Size Interior
*****
Stories Total
*****
Utility Water
*****
Land information
Access Type
*****
Amenities
*****
Fence Type
*****
Sewer
*****
Size Total
*****
Rooms
Main level
Living room
*****
Dining room
*****
Kitchen
*****
2pc Bathroom
*****
Basement
Laundry room
*****
Second level
Primary Bedroom
*****
Bedroom
*****
Bedroom
*****
4pc Bathroom
*****
Main level
Living room
*****
Dining room
*****
Kitchen
*****
2pc Bathroom
*****
Basement
Laundry room
*****
Second level
Primary Bedroom
*****
Bedroom
*****
Bedroom
*****
4pc Bathroom
*****
Main level
Living room
*****
Dining room
*****
Kitchen
*****
2pc Bathroom
*****
Basement
Laundry room
*****
Second level
Primary Bedroom
*****
Bedroom
*****
Bedroom
*****
4pc Bathroom
*****
Main level
Living room
*****
Dining room
*****
Kitchen
*****
2pc Bathroom
*****
Basement
Laundry room
*****
Second level
Primary Bedroom
*****
Bedroom
*****
Bedroom
*****
4pc Bathroom
*****
Main level
Living room
*****
Dining room
*****
Kitchen
*****
2pc Bathroom
*****
Basement
Laundry room
*****
Second level
Primary Bedroom
*****
Bedroom
*****
Bedroom
*****
4pc Bathroom
*****
Main level
Living room
*****
Dining room
*****
Kitchen
*****
2pc Bathroom
*****
Basement
Laundry room
*****
Courtesy of RE/MAX Twin City Realty Inc.
Book a Showing for this property
Please note that filling out this form you'll be registered and your phone number without the +1 part will be used as a password.
