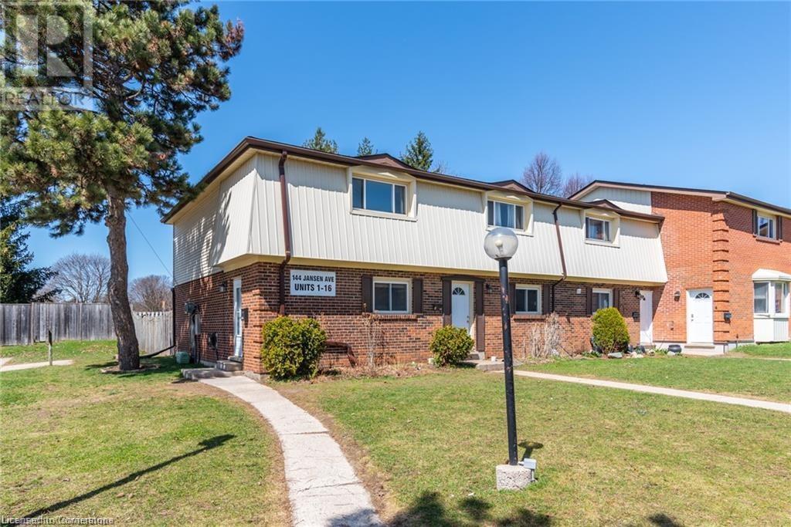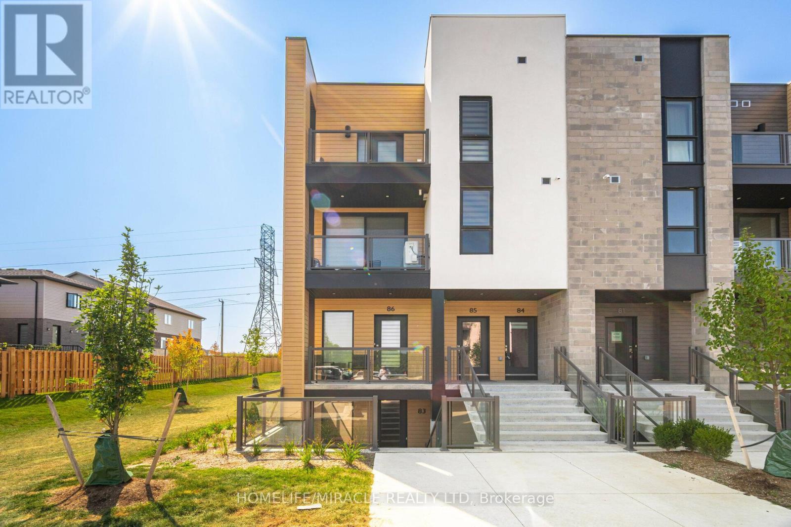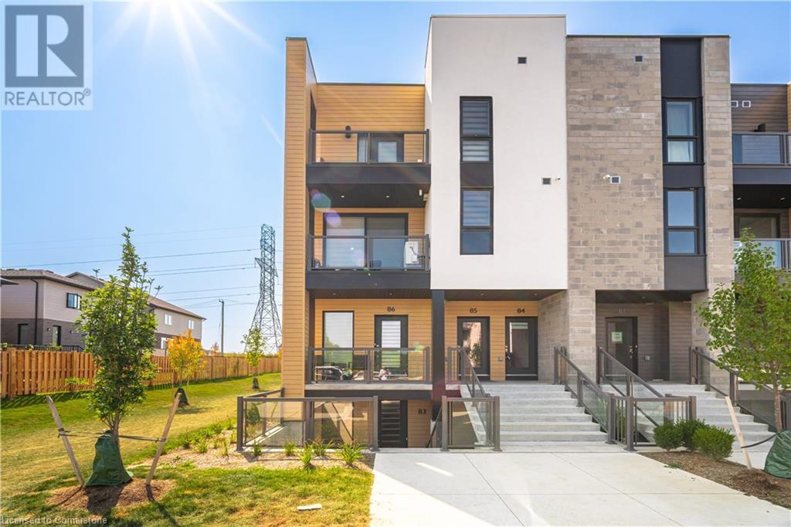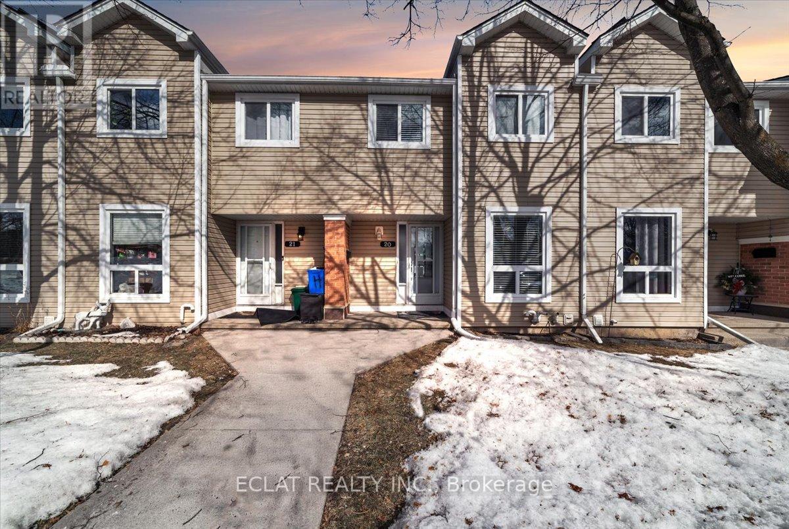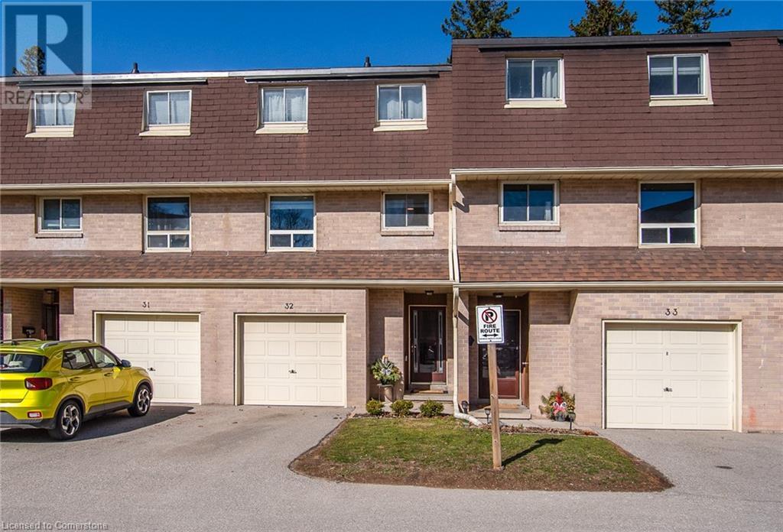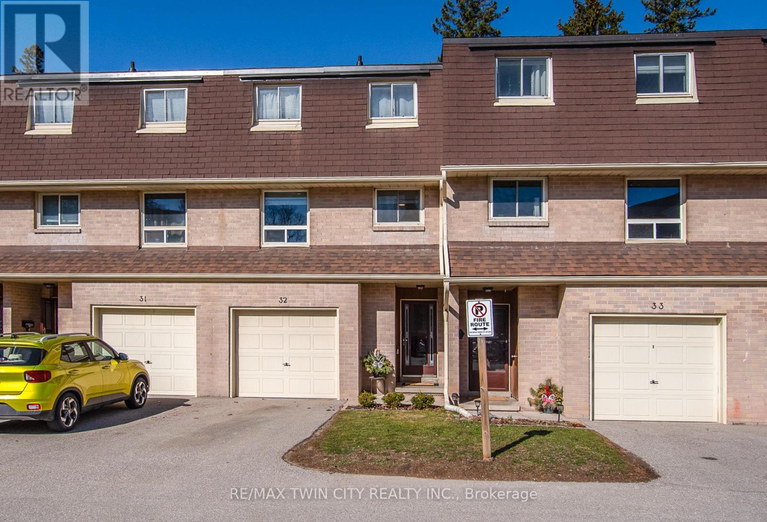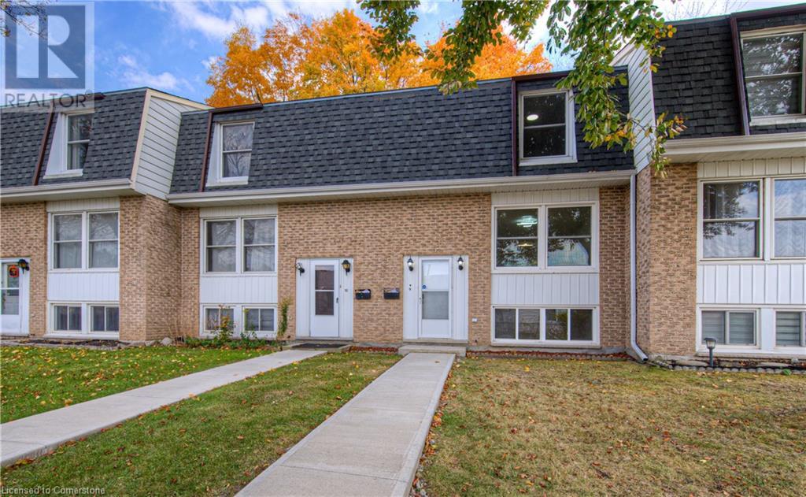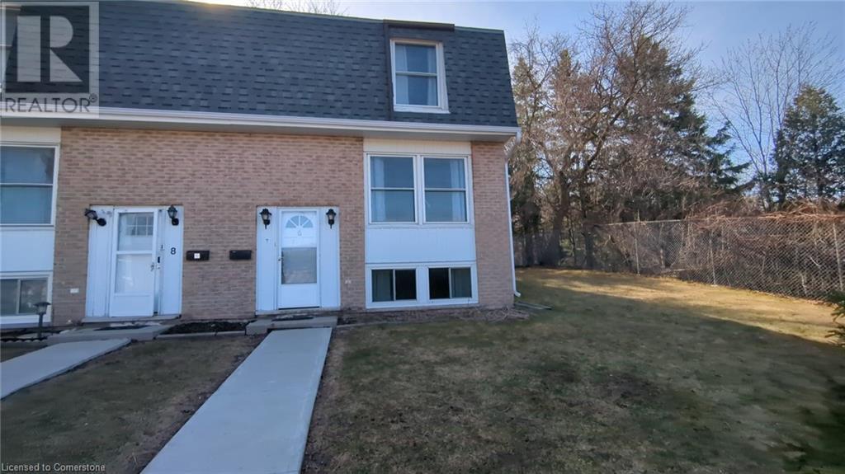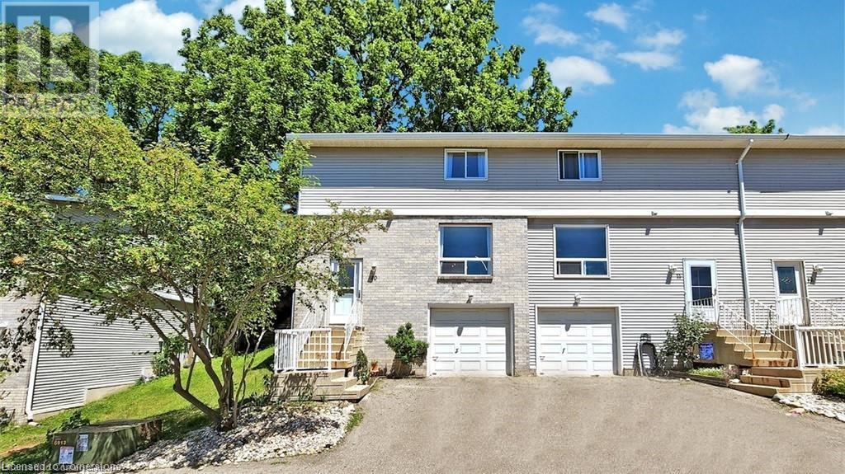Free account required
Unlock the full potential of your property search with a free account! Here's what you'll gain immediate access to:
- Exclusive Access to Every Listing
- Personalized Search Experience
- Favorite Properties at Your Fingertips
- Stay Ahead with Email Alerts
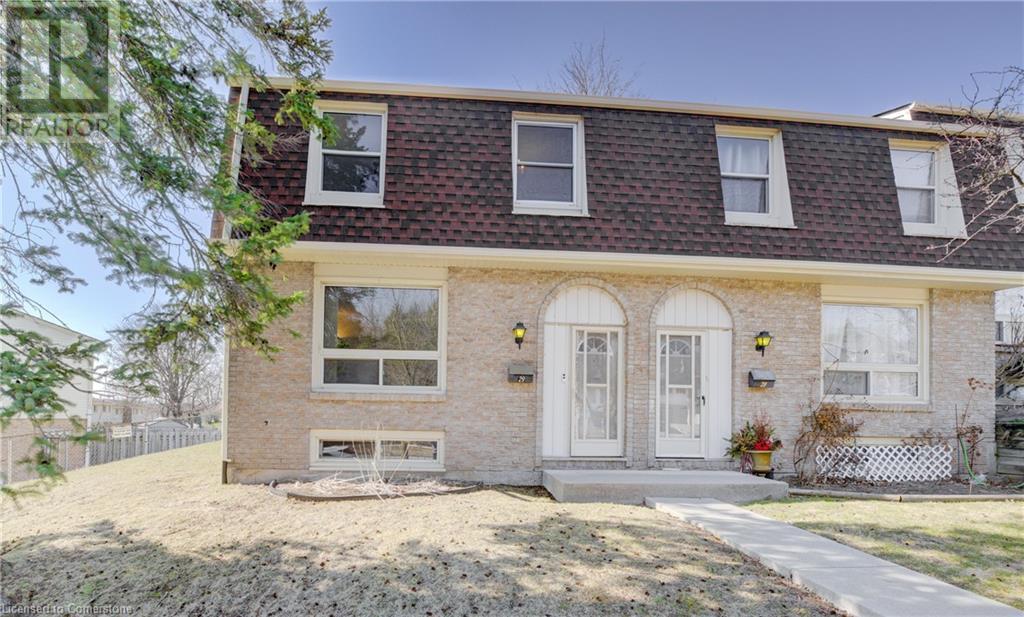
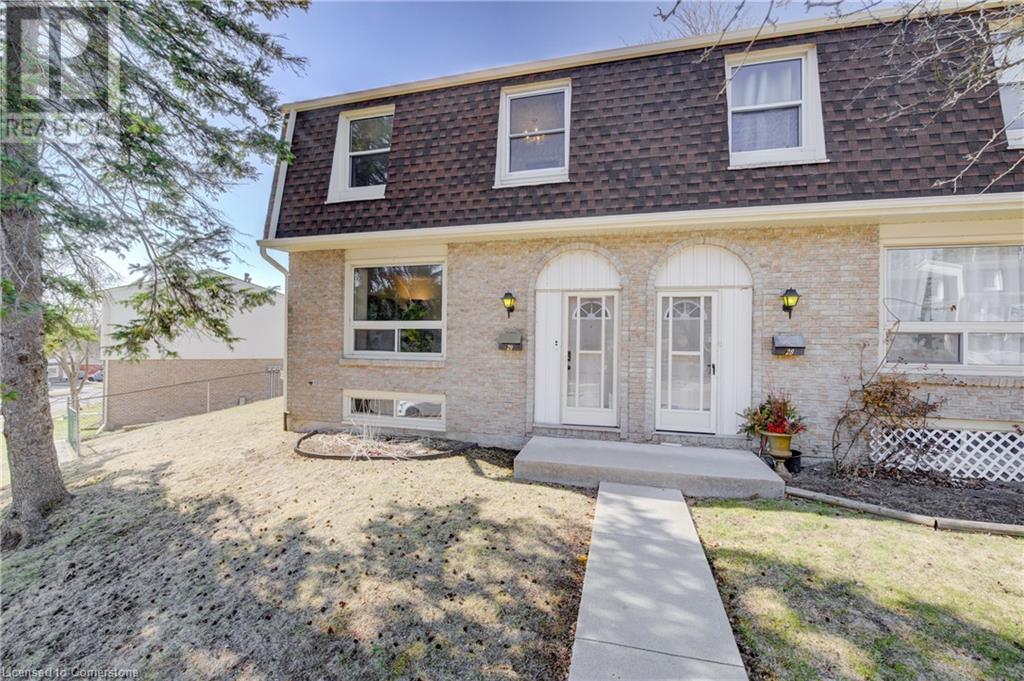
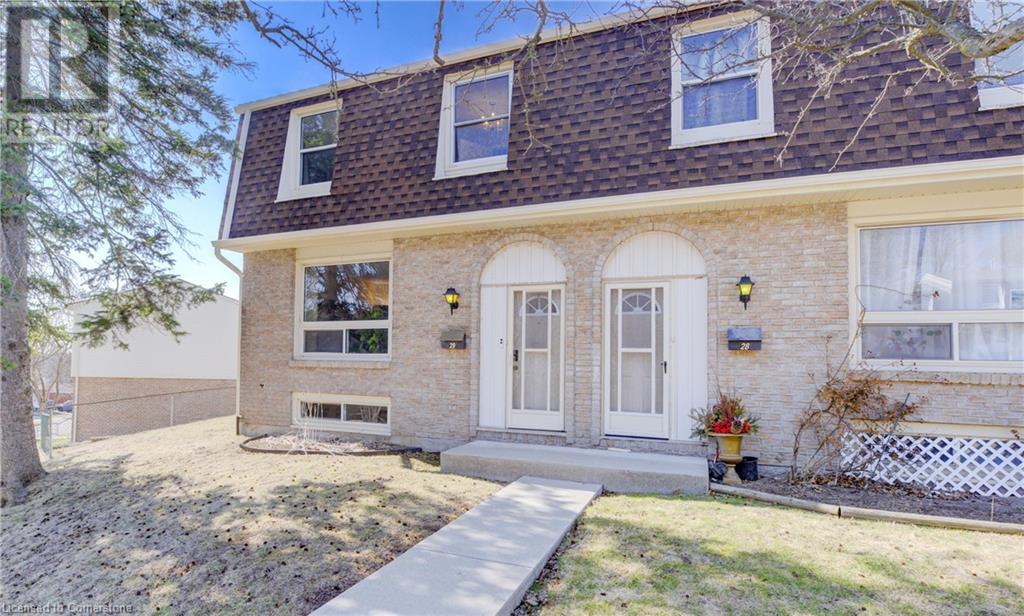

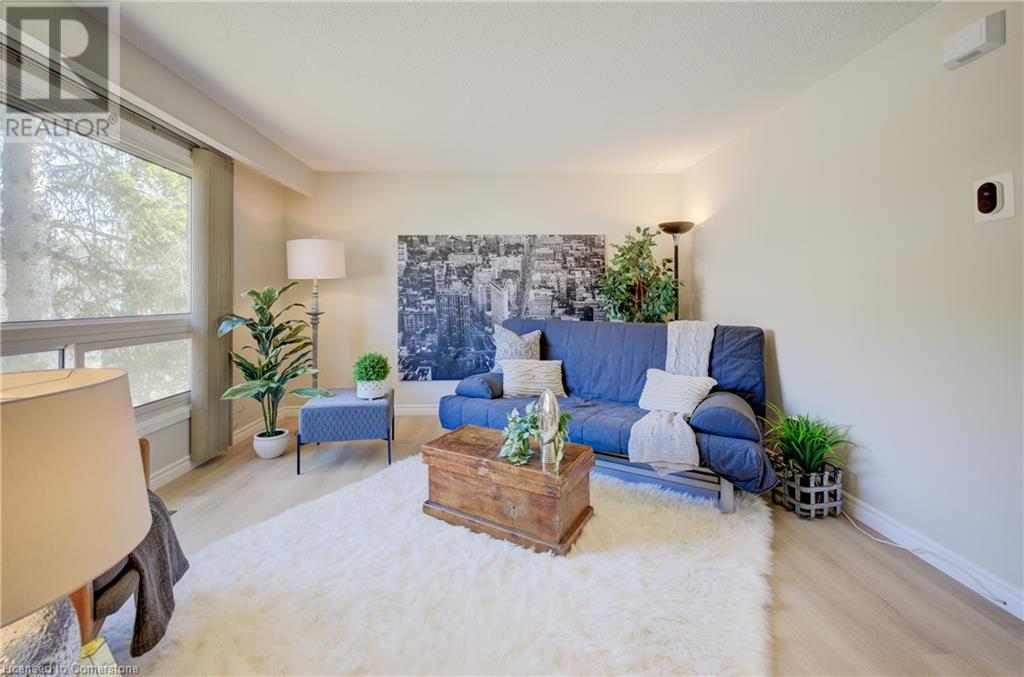
$464,900
165 GREEN VALLEY Drive Unit# 29
Kitchener, Ontario, Ontario, N2P1K3
MLS® Number: 40709236
Property description
OFFERS ANYTIME. This updated, end-unit townhome might be the turn-key opportunity you've been after. With over 1,200 square feet of finished living space, 3 bedrooms and a finished basement, families, investors and downsizers seeking something more spacious than your standard apartment-style condo unit should take note. A front foyer offers a distinct entry area, while the living room provides ample natural light and modern luxury vinyl plank flooring (installed summer '24.) The flooring flows into the updated, white eat-in kitchen at the rear of the main level which offers stainless steel appliances, a dining area and a door to the private, fenced backyard. Upstairs you'll find the 3 bedrooms, including of course the sizable primary. There's also an updated 4-piece bathroom and you'll notice the great natural light extends up here as well. The finished basement features a large rec-room with more luxury vinyl flooring, and you'll also find multiple storage closets as well as in-suite laundry. The assigned parking space is only steps from the backyard's rear gate, and the backyard also features a shed. This Pioneer Park location is in very close proximity to the 401, Conestoga College, green walking trails and all essential amenities.
Building information
Type
*****
Appliances
*****
Architectural Style
*****
Basement Development
*****
Basement Type
*****
Constructed Date
*****
Construction Style Attachment
*****
Cooling Type
*****
Exterior Finish
*****
Foundation Type
*****
Heating Fuel
*****
Heating Type
*****
Size Interior
*****
Stories Total
*****
Utility Water
*****
Land information
Access Type
*****
Amenities
*****
Sewer
*****
Size Total
*****
Rooms
Main level
Living room
*****
Dining room
*****
Eat in kitchen
*****
Basement
Recreation room
*****
Utility room
*****
Storage
*****
Second level
4pc Bathroom
*****
Primary Bedroom
*****
Bedroom
*****
Bedroom
*****
Main level
Living room
*****
Dining room
*****
Eat in kitchen
*****
Basement
Recreation room
*****
Utility room
*****
Storage
*****
Second level
4pc Bathroom
*****
Primary Bedroom
*****
Bedroom
*****
Bedroom
*****
Main level
Living room
*****
Dining room
*****
Eat in kitchen
*****
Basement
Recreation room
*****
Utility room
*****
Storage
*****
Second level
4pc Bathroom
*****
Primary Bedroom
*****
Bedroom
*****
Bedroom
*****
Main level
Living room
*****
Dining room
*****
Eat in kitchen
*****
Basement
Recreation room
*****
Utility room
*****
Storage
*****
Second level
4pc Bathroom
*****
Primary Bedroom
*****
Bedroom
*****
Bedroom
*****
Main level
Living room
*****
Dining room
*****
Eat in kitchen
*****
Basement
Recreation room
*****
Utility room
*****
Storage
*****
Second level
4pc Bathroom
*****
Primary Bedroom
*****
Bedroom
*****
Bedroom
*****
Courtesy of RE/MAX SOLID GOLD REALTY (II) LTD.
Book a Showing for this property
Please note that filling out this form you'll be registered and your phone number without the +1 part will be used as a password.
