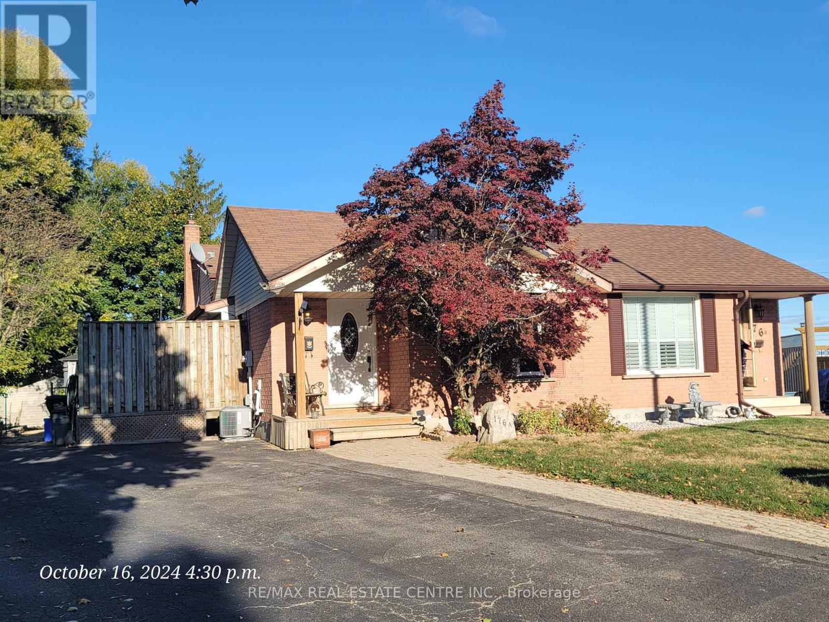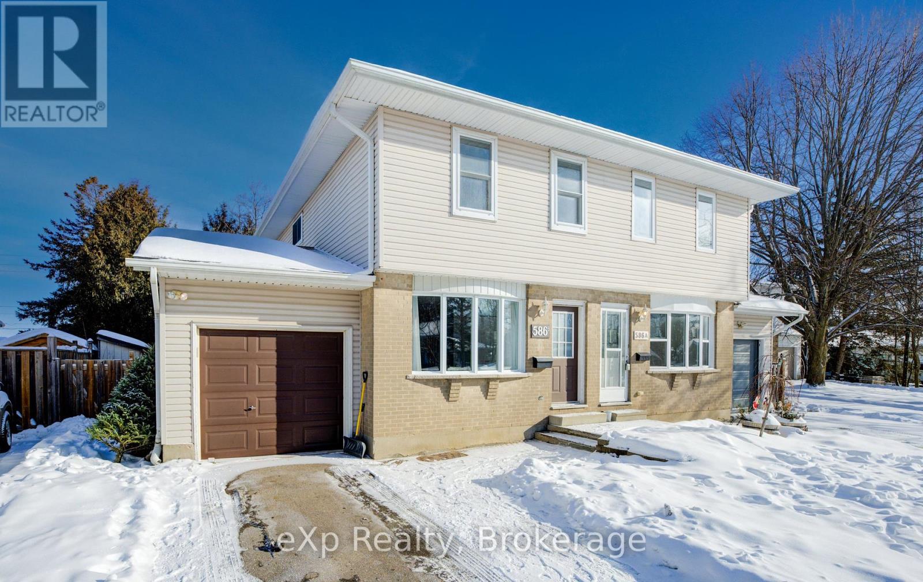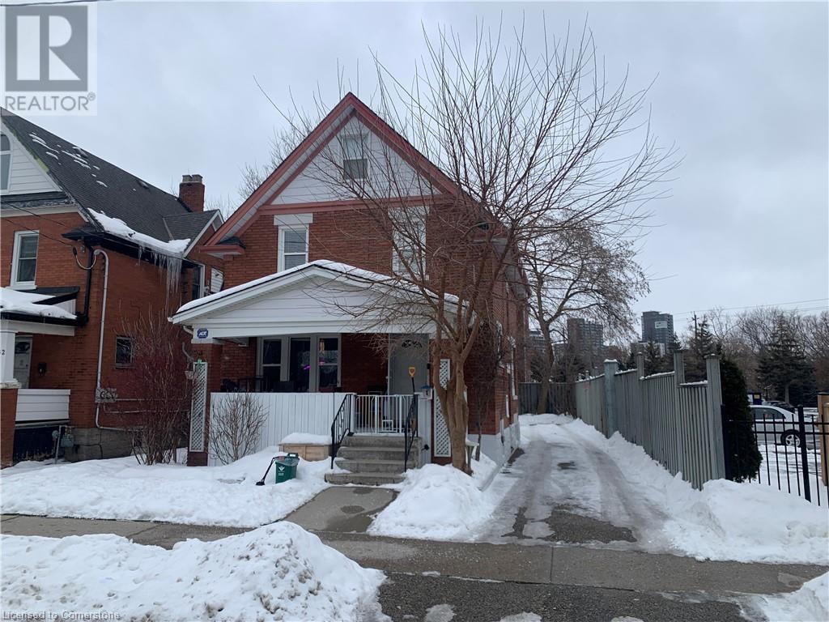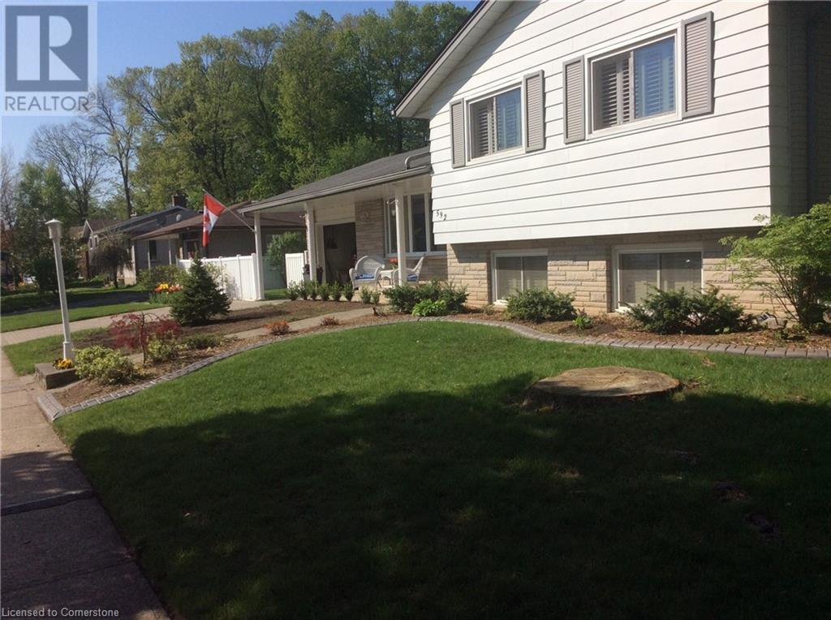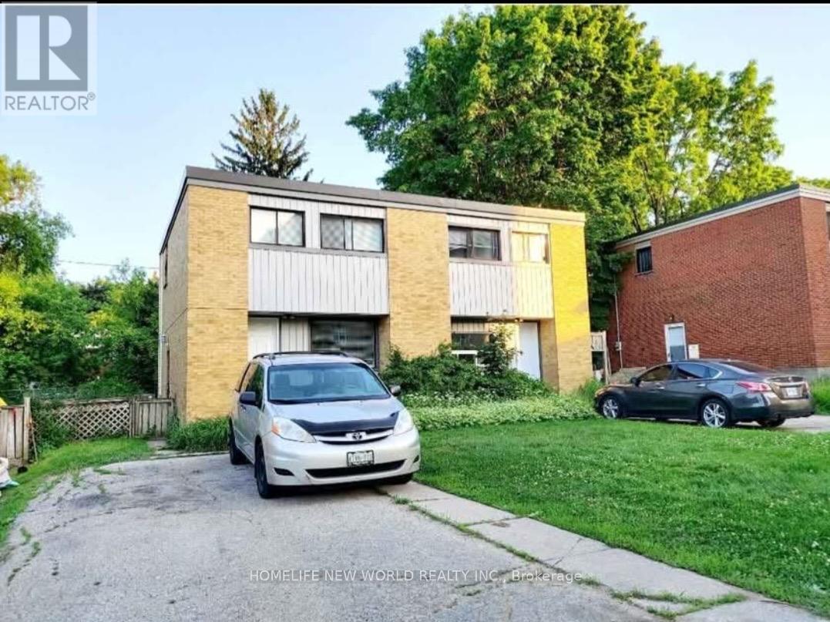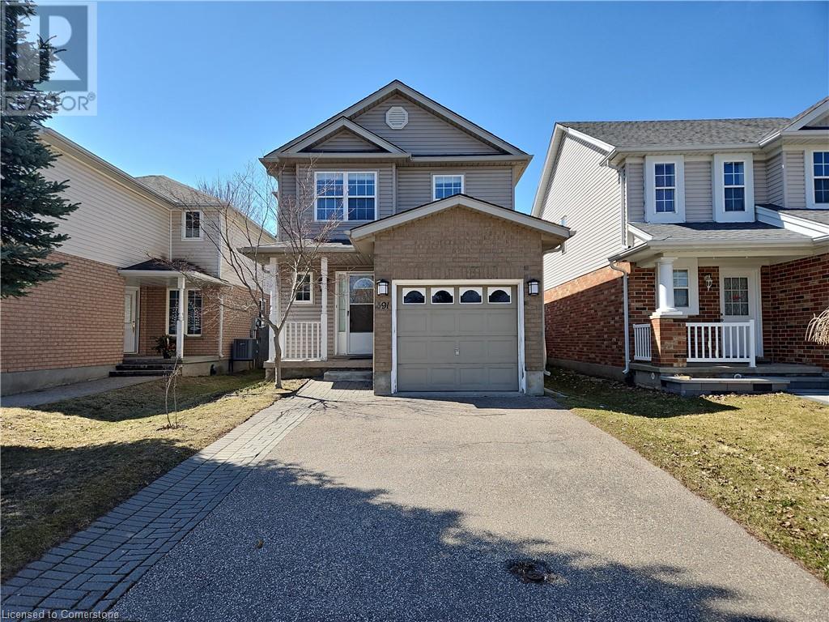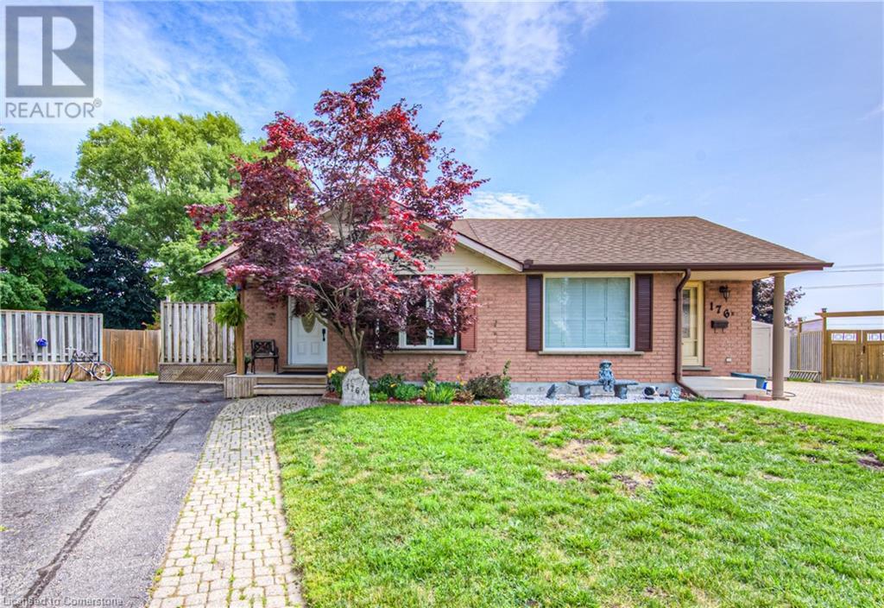Free account required
Unlock the full potential of your property search with a free account! Here's what you'll gain immediate access to:
- Exclusive Access to Every Listing
- Personalized Search Experience
- Favorite Properties at Your Fingertips
- Stay Ahead with Email Alerts
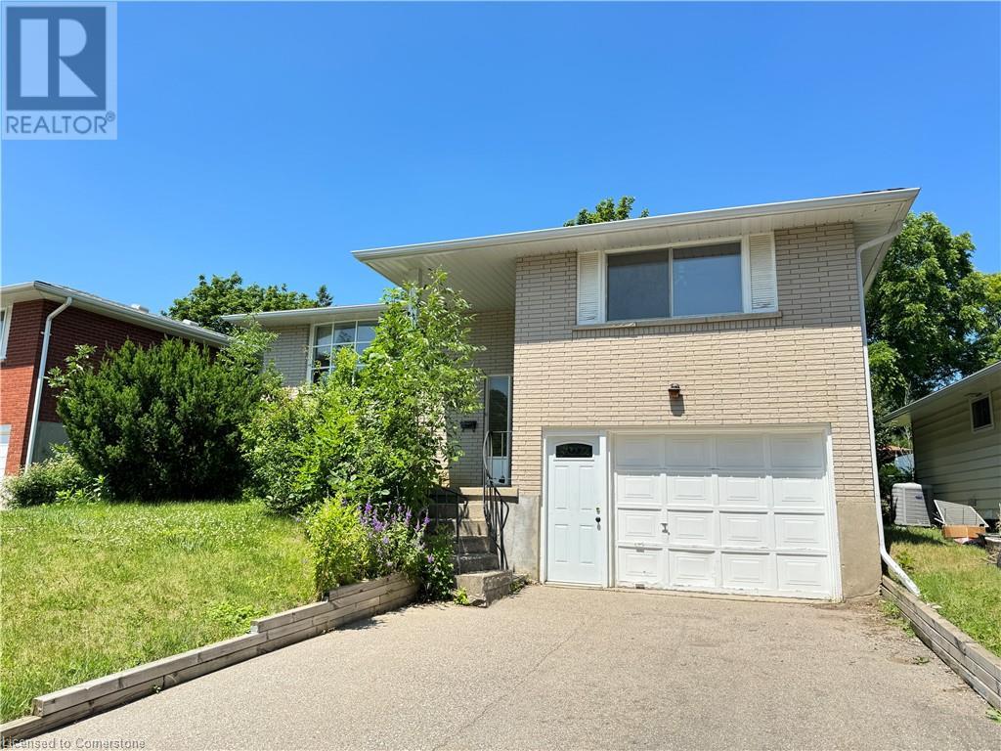
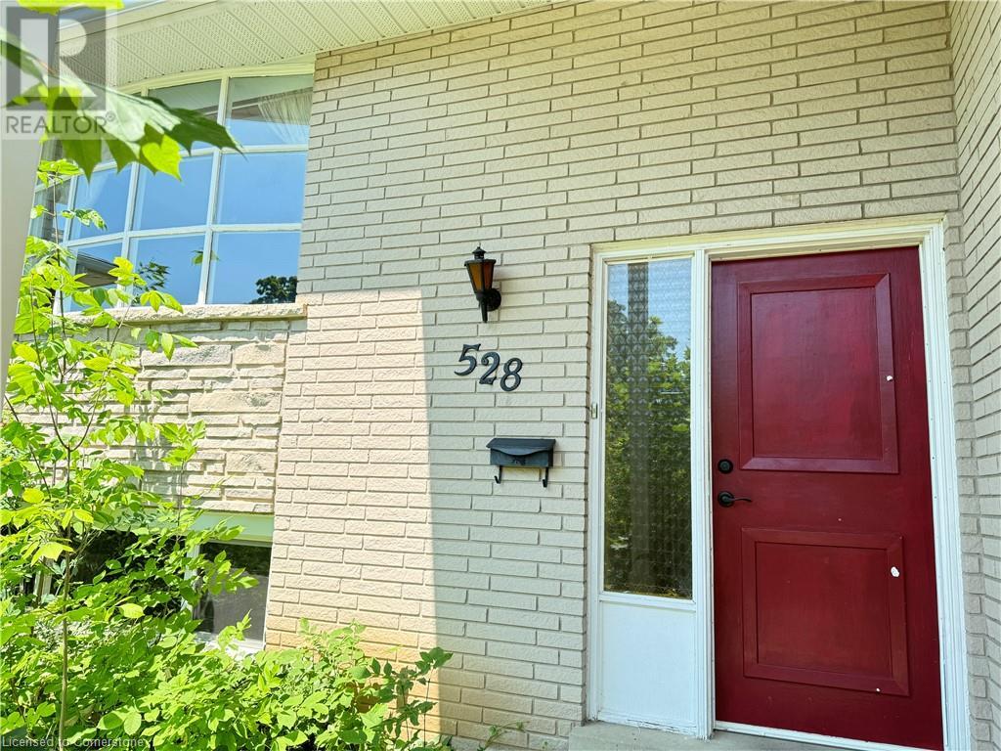
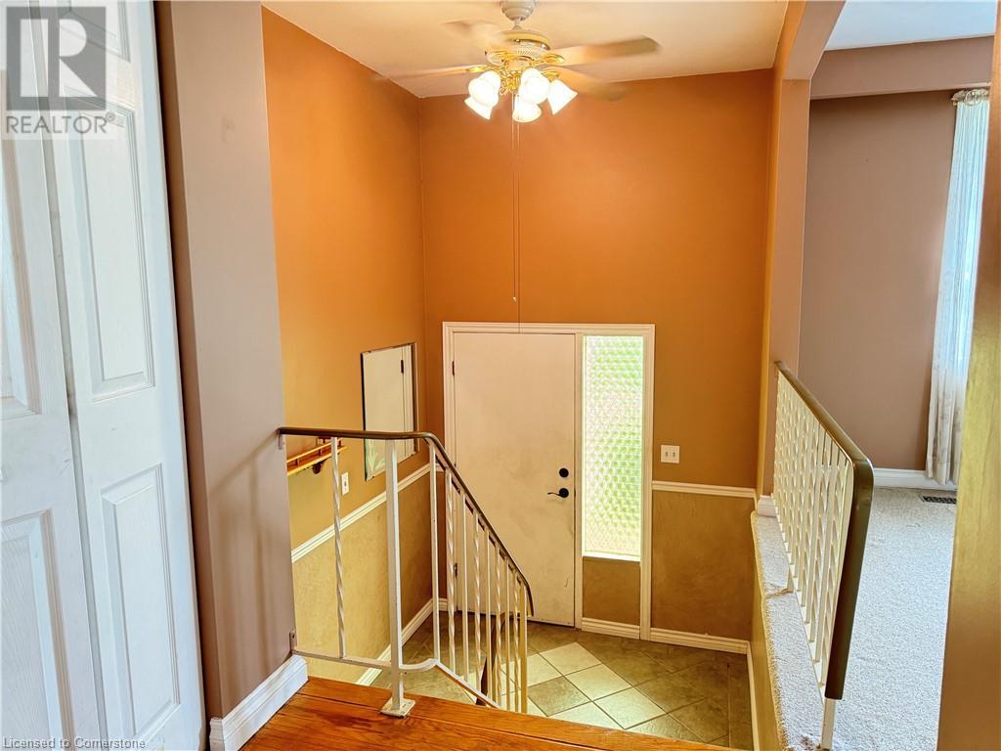
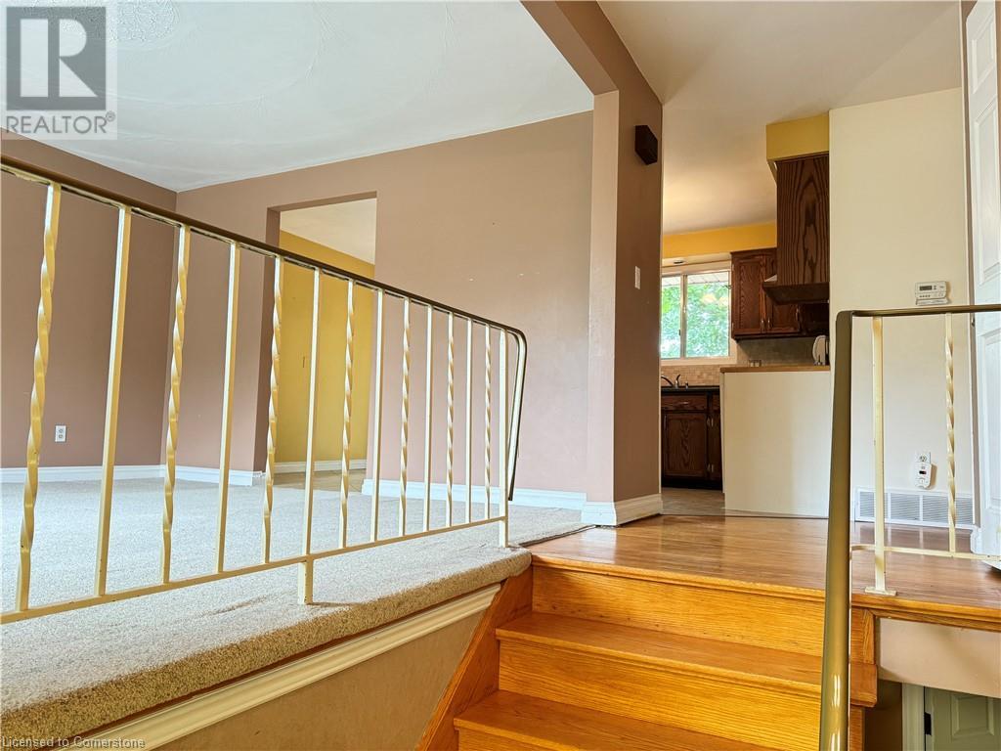
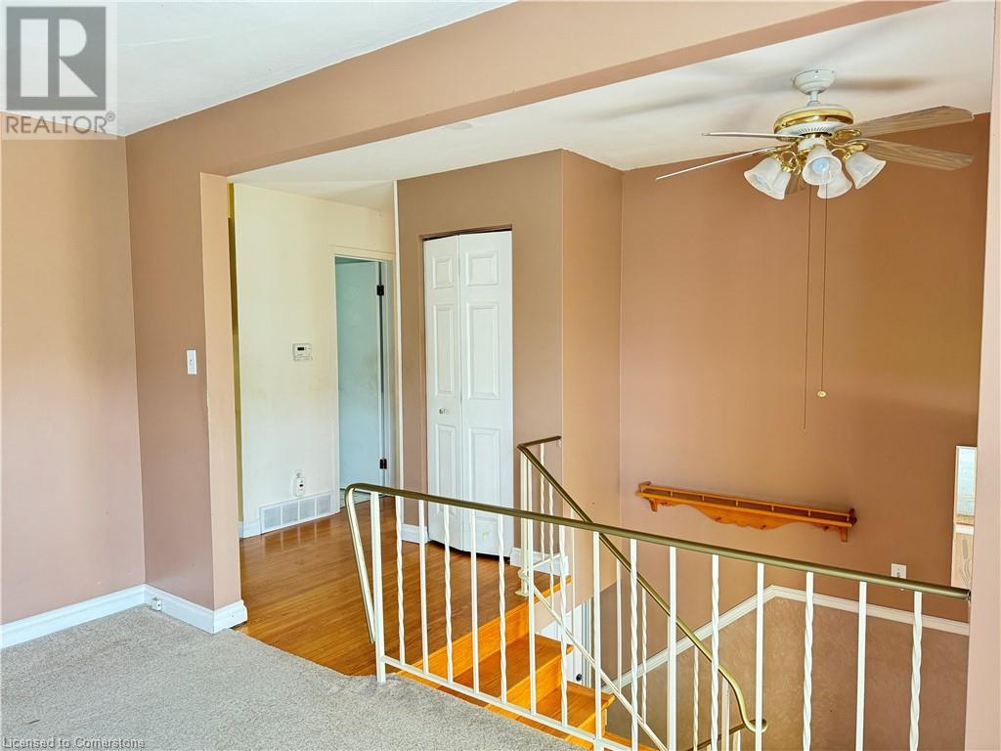
$699,000
528 HAVELOCK Drive
Waterloo, Ontario, Ontario, N2L4N7
MLS® Number: 40709948
Property description
Priced to Sell! Exceptional Opportunity to Own a Detached Home Under 700K in Waterloo! Charming Raised Bungalow in the Sought-After Lakeshore Neighborhood This all-brick raised bungalow is situated on a quiet street in the highly desirable Lakeshore area. Offering 3 bedrooms, 2 bathrooms, a spacious layout, and an oversized lot, this home is the perfect blend of comfort and potential. Main Features: Bright and airy living room with a bay window that lets in plenty of natural light Updated kitchen with sliding doors leading to a large deck and a deep, fenced backyard Hardwood floors in the bedrooms and hallway Spacious rec room with a cozy gas fireplace Extra-wide garage with a man door for easy access Outdoor Highlights: Expansive backyard with a shed and no sidewalk, providing more privacy and space Just steps away from Laurel Creek's scenic walking trails and lake Prime Location: Close to the Stork Family YMCA, public library, Farmers Market, Conestoga Mall, expressway, and LRT Minutes from the upcoming new hospital Recent Updates: Driveway (2017) Owned water heater (2018) Roof (2020) Basement windows (2021) Updated electrical panel (2021) New washer (2024) This rare, large lot offers exceptional potential, including the possibility to build up to four dwelling units. Don’t miss out on this unbeatable opportunity in a prime location!
Building information
Type
*****
Appliances
*****
Architectural Style
*****
Basement Development
*****
Basement Type
*****
Constructed Date
*****
Construction Style Attachment
*****
Cooling Type
*****
Exterior Finish
*****
Fireplace Present
*****
FireplaceTotal
*****
Fire Protection
*****
Foundation Type
*****
Half Bath Total
*****
Heating Type
*****
Size Interior
*****
Stories Total
*****
Utility Water
*****
Land information
Access Type
*****
Amenities
*****
Fence Type
*****
Sewer
*****
Size Depth
*****
Size Frontage
*****
Size Total
*****
Rooms
Main level
Living room
*****
4pc Bathroom
*****
Primary Bedroom
*****
Bedroom
*****
Bedroom
*****
Kitchen
*****
Dining room
*****
Basement
Laundry room
*****
Family room
*****
2pc Bathroom
*****
Recreation room
*****
Main level
Living room
*****
4pc Bathroom
*****
Primary Bedroom
*****
Bedroom
*****
Bedroom
*****
Kitchen
*****
Dining room
*****
Basement
Laundry room
*****
Family room
*****
2pc Bathroom
*****
Recreation room
*****
Main level
Living room
*****
4pc Bathroom
*****
Primary Bedroom
*****
Bedroom
*****
Bedroom
*****
Kitchen
*****
Dining room
*****
Basement
Laundry room
*****
Family room
*****
2pc Bathroom
*****
Recreation room
*****
Main level
Living room
*****
4pc Bathroom
*****
Primary Bedroom
*****
Bedroom
*****
Bedroom
*****
Kitchen
*****
Dining room
*****
Basement
Laundry room
*****
Family room
*****
2pc Bathroom
*****
Recreation room
*****
Main level
Living room
*****
4pc Bathroom
*****
Primary Bedroom
*****
Bedroom
*****
Bedroom
*****
Kitchen
*****
Courtesy of PEAK REALTY LTD.
Book a Showing for this property
Please note that filling out this form you'll be registered and your phone number without the +1 part will be used as a password.
