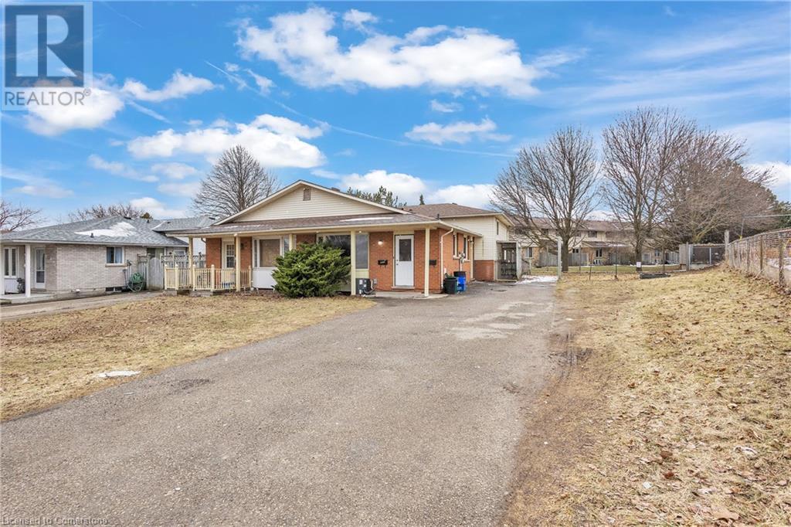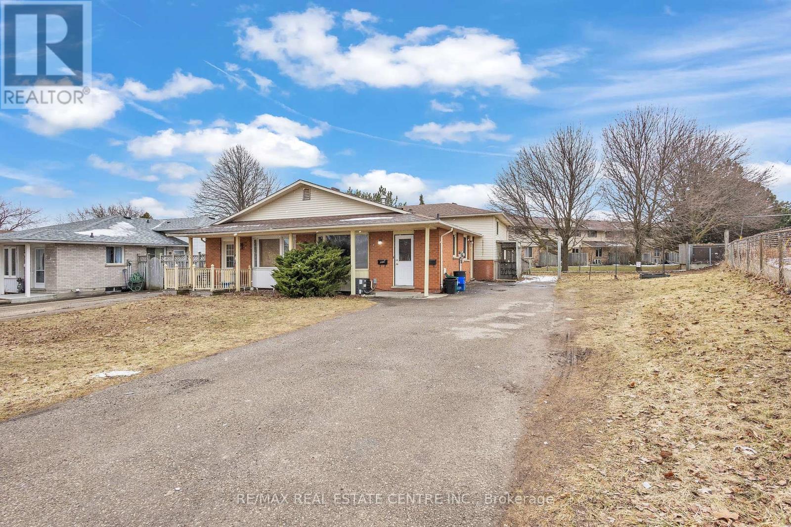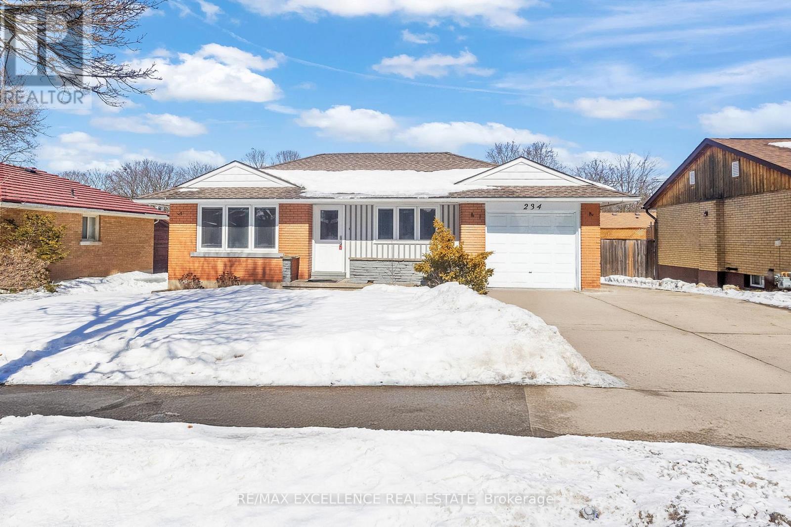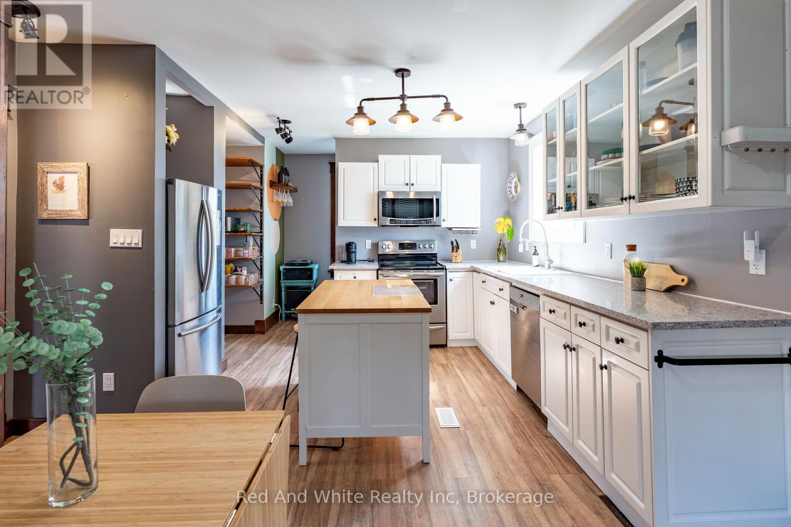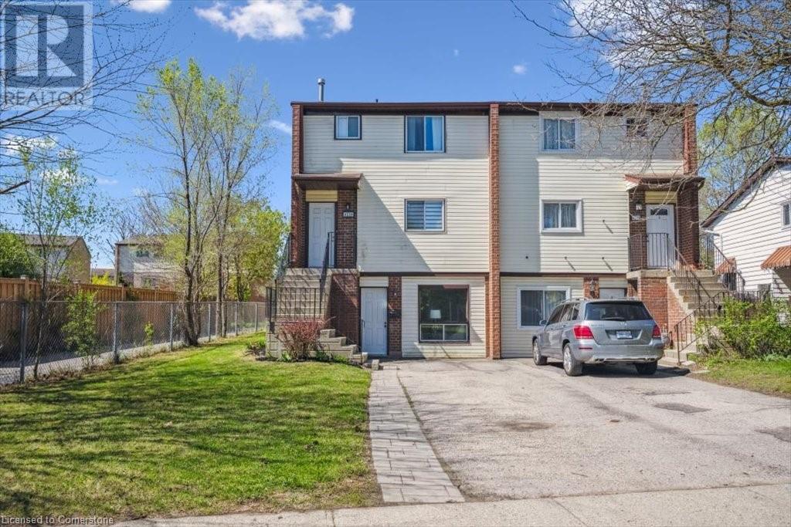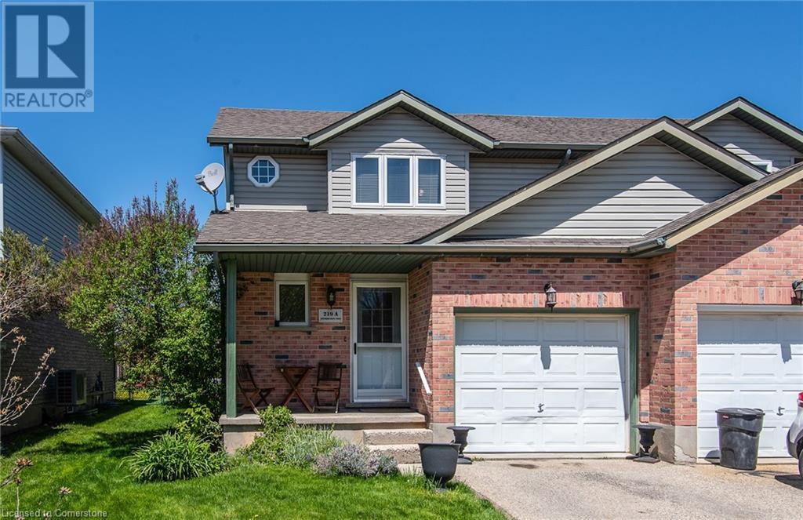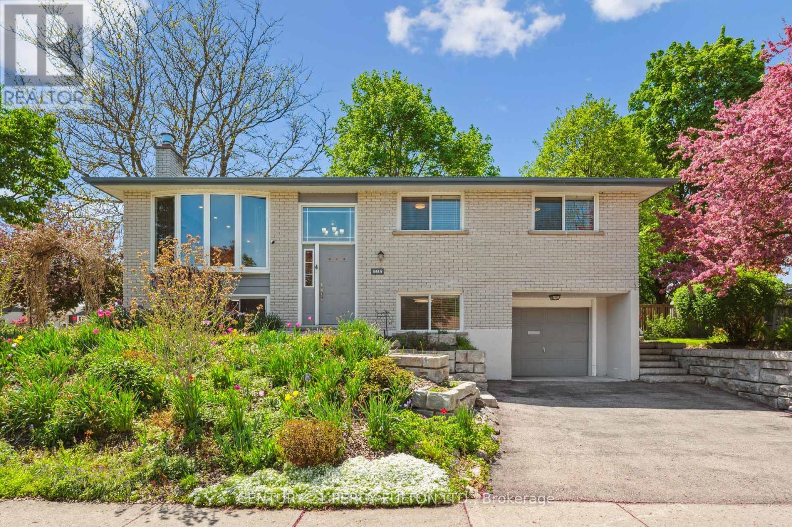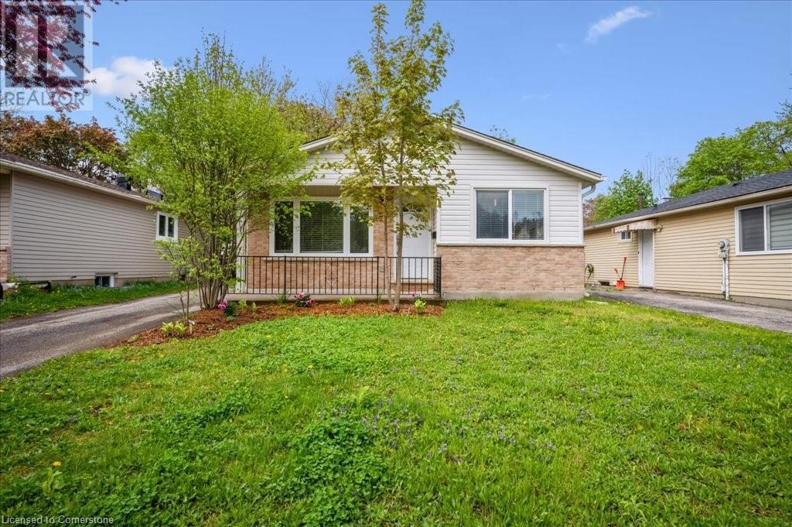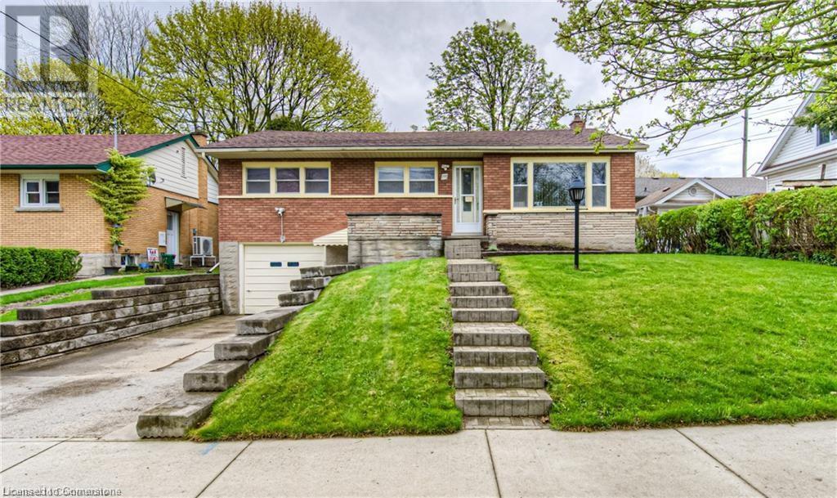Free account required
Unlock the full potential of your property search with a free account! Here's what you'll gain immediate access to:
- Exclusive Access to Every Listing
- Personalized Search Experience
- Favorite Properties at Your Fingertips
- Stay Ahead with Email Alerts
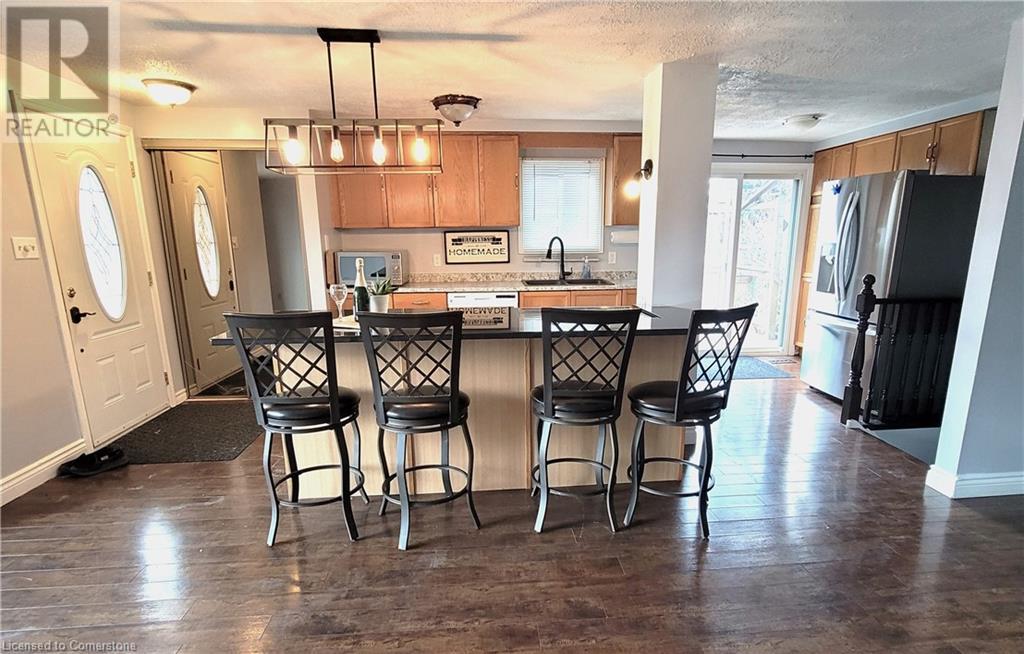
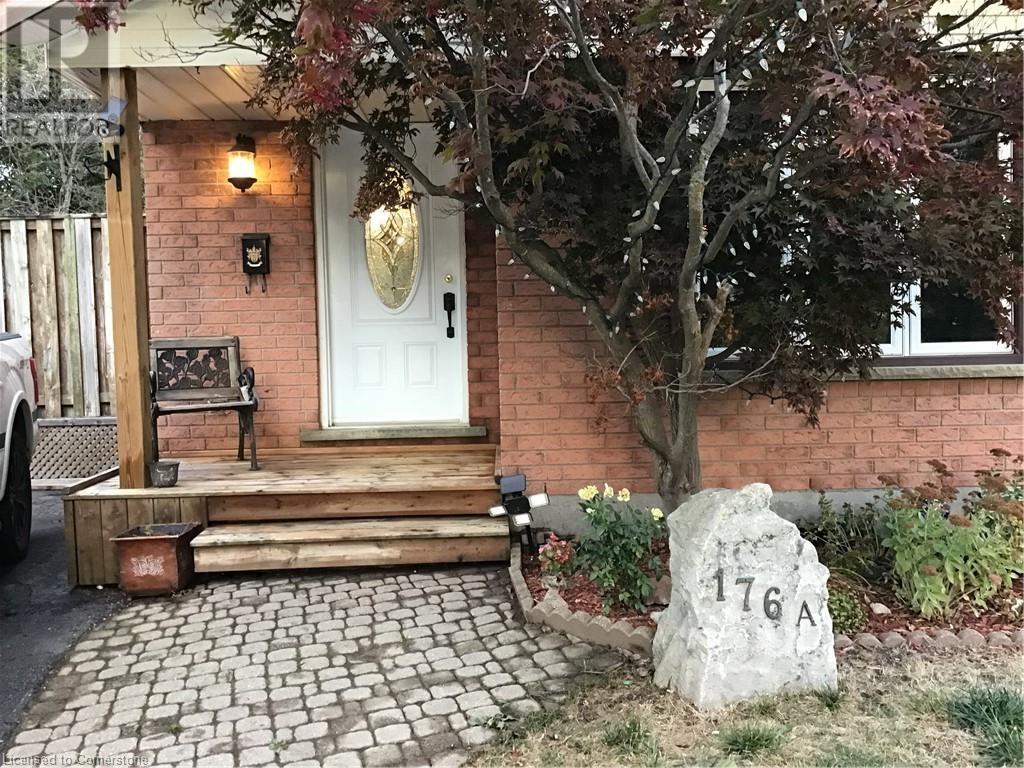
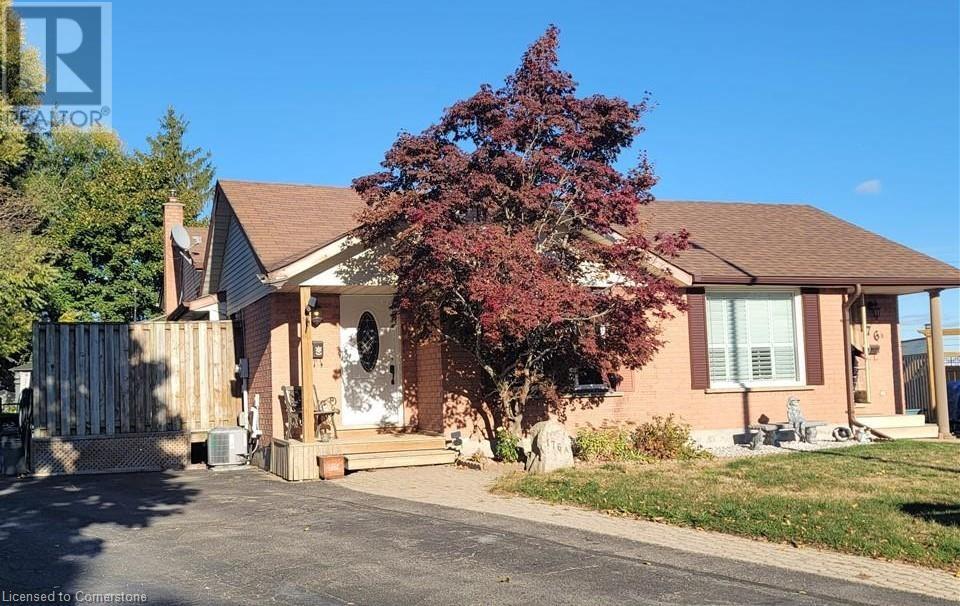
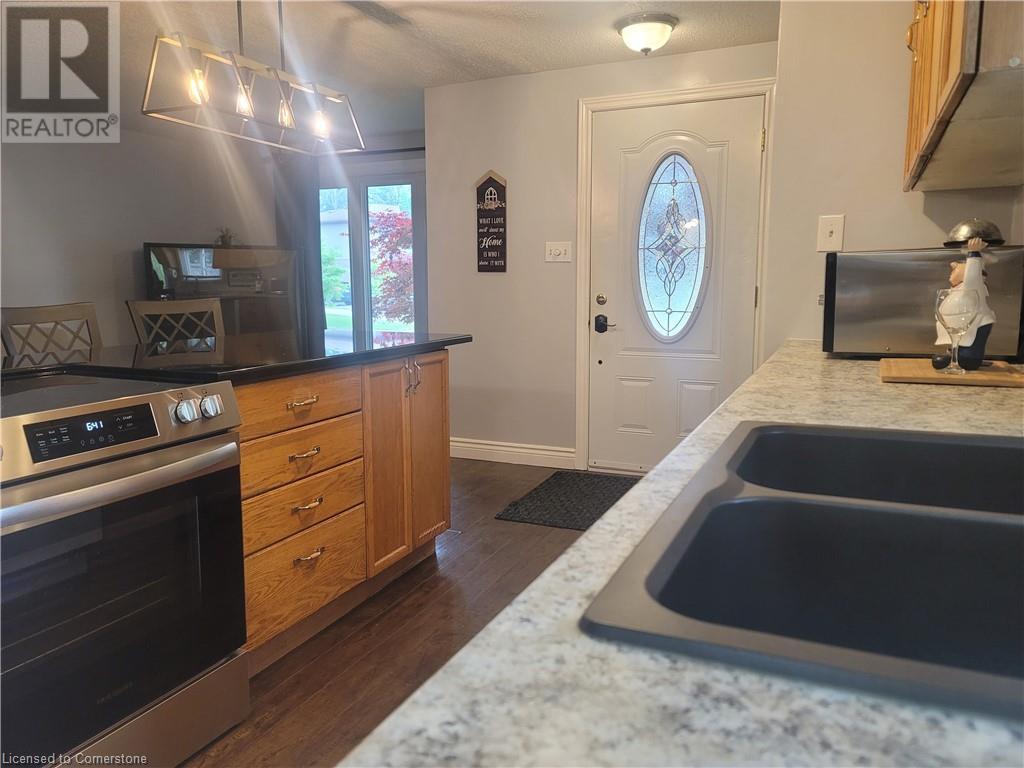
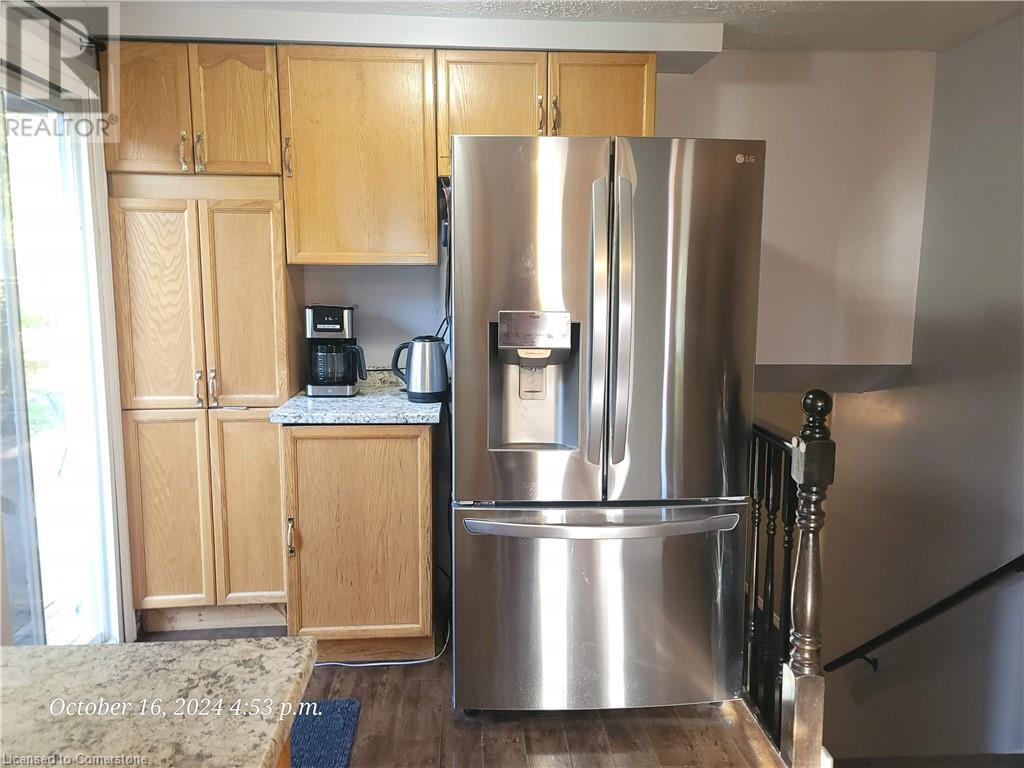
$674,888
176 COGHILL Place Unit# A
Waterloo, Ontario, Ontario, N2V1P3
MLS® Number: 40713682
Property description
By appointment! Spacious, 4 LEVEL, FREEHOLD, WITH A FIREPLACE ON A CRESCENT WITH A PIE LOT AND LOTS OF UPDATES! Current owners have done the following updates, roof - 2008, floors, windows - 2008, doors- 2008, patio door - april 2020, main bath - 2008, furnace and air - 2019! Nestled on a quiet crescent in lakeshore is this charming 4-level backsplit semi offers an open-concept main floor featuring a kitchen island with a granite countertop, cooktop, breakfast bar, and a walkout to a deck that overlooks the fenced yard that features a large pie lot with a double garden shed. The home includes 3+ 1(or office) bedrooms, 2 full baths, and a cozy finished family room with a fireplace as well as a spacious games room for entertainment 3 car parking. Ideal for comfortable family living in a peaceful neighborhood! The Optimist park with playground is at the start of the crescent! Walk to LRT, groceries, shopping, gym, farmers market, bank, pharmacy and Tim Horton's! 176 A Coghill Place, Waterloo could be your new address!
Building information
Type
*****
Appliances
*****
Basement Development
*****
Basement Type
*****
Constructed Date
*****
Construction Style Attachment
*****
Cooling Type
*****
Exterior Finish
*****
Foundation Type
*****
Heating Fuel
*****
Heating Type
*****
Size Interior
*****
Utility Water
*****
Land information
Access Type
*****
Amenities
*****
Sewer
*****
Size Depth
*****
Size Frontage
*****
Size Irregular
*****
Size Total
*****
Rooms
Main level
Living room
*****
Dining room
*****
Kitchen
*****
Lower level
Family room
*****
Bedroom
*****
3pc Bathroom
*****
Basement
Recreation room
*****
Laundry room
*****
Cold room
*****
Second level
Primary Bedroom
*****
Bedroom
*****
Bedroom
*****
3pc Bathroom
*****
Main level
Living room
*****
Dining room
*****
Kitchen
*****
Lower level
Family room
*****
Bedroom
*****
3pc Bathroom
*****
Basement
Recreation room
*****
Laundry room
*****
Cold room
*****
Second level
Primary Bedroom
*****
Bedroom
*****
Bedroom
*****
3pc Bathroom
*****
Main level
Living room
*****
Dining room
*****
Kitchen
*****
Lower level
Family room
*****
Bedroom
*****
3pc Bathroom
*****
Basement
Recreation room
*****
Laundry room
*****
Cold room
*****
Second level
Primary Bedroom
*****
Bedroom
*****
Bedroom
*****
3pc Bathroom
*****
Main level
Living room
*****
Dining room
*****
Kitchen
*****
Lower level
Family room
*****
Bedroom
*****
3pc Bathroom
*****
Basement
Recreation room
*****
Laundry room
*****
Cold room
*****
Second level
Primary Bedroom
*****
Bedroom
*****
Courtesy of RE/MAX REAL ESTATE CENTRE INC.
Book a Showing for this property
Please note that filling out this form you'll be registered and your phone number without the +1 part will be used as a password.
