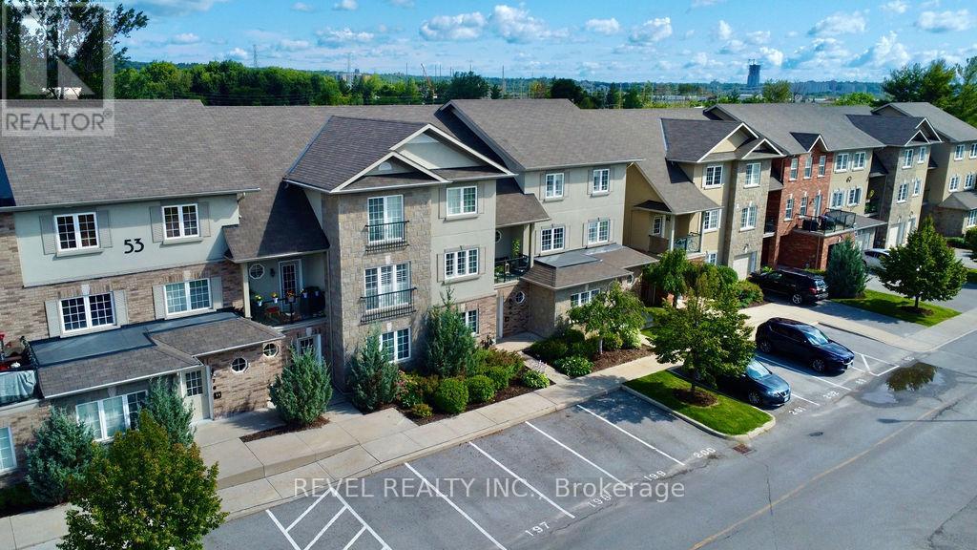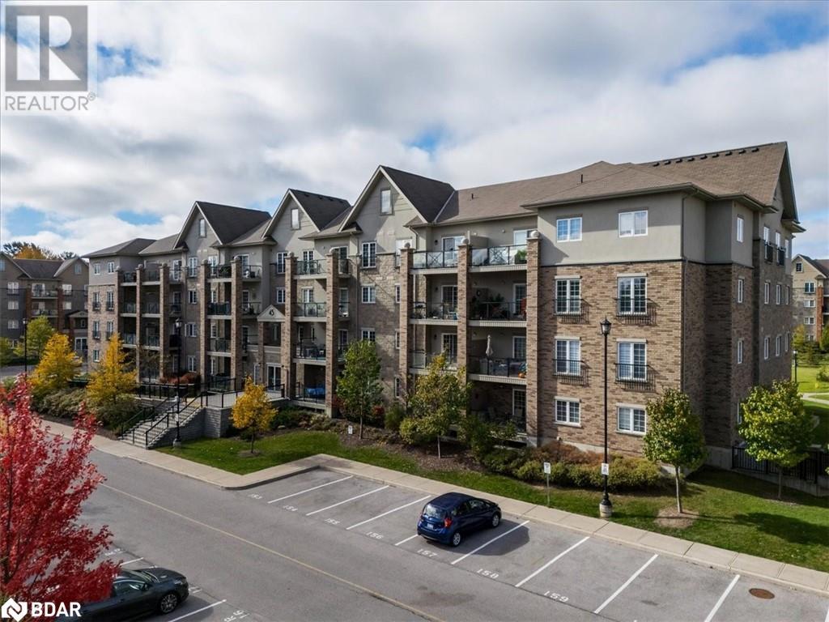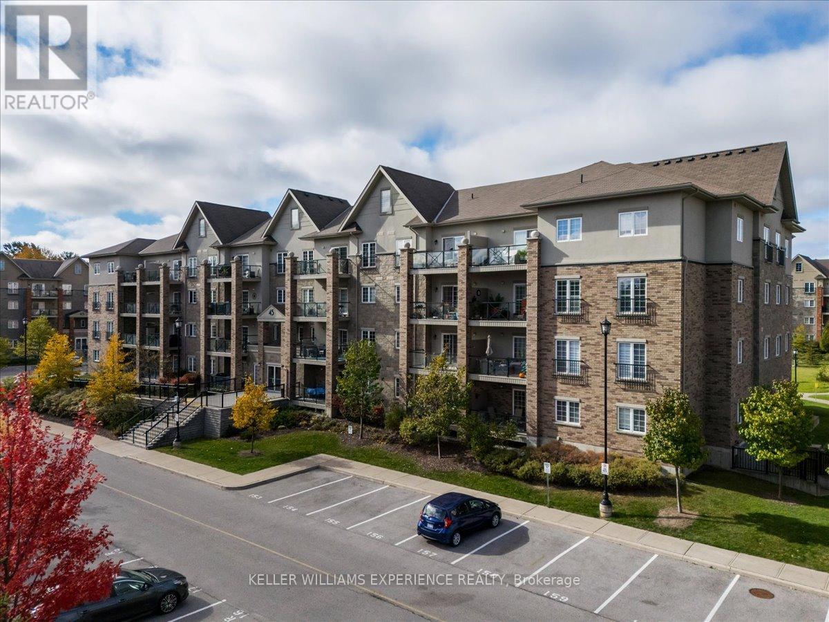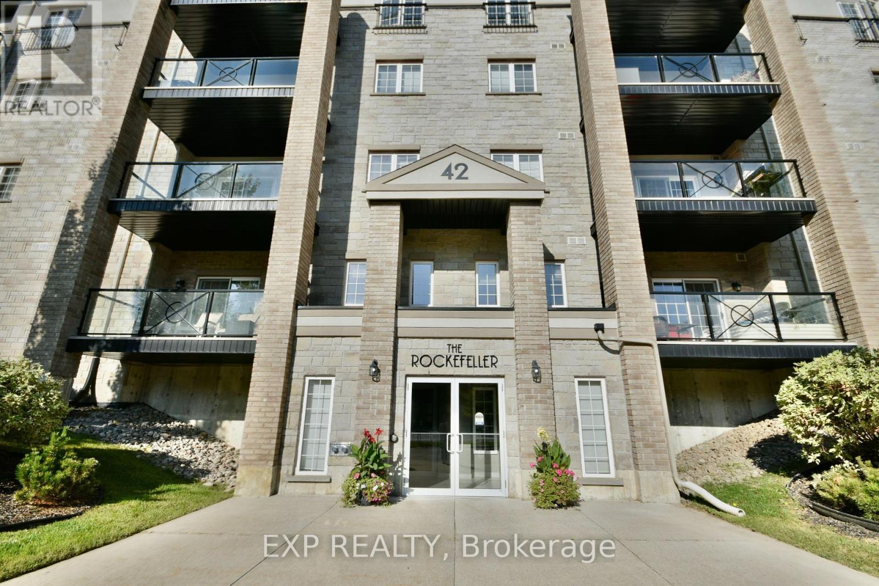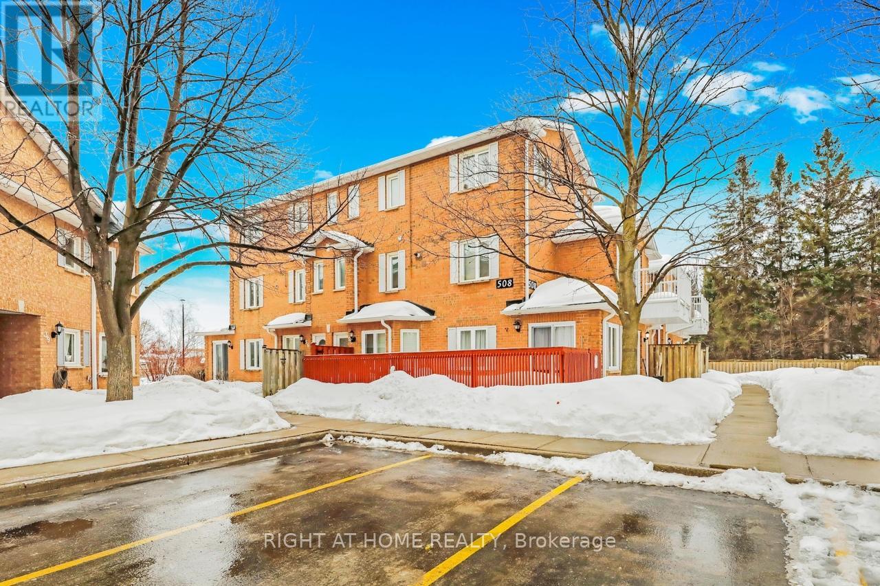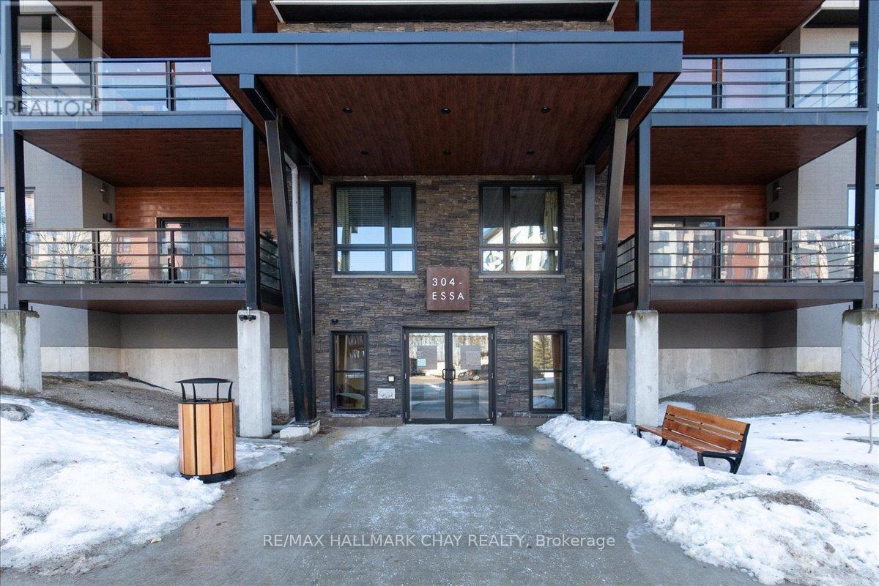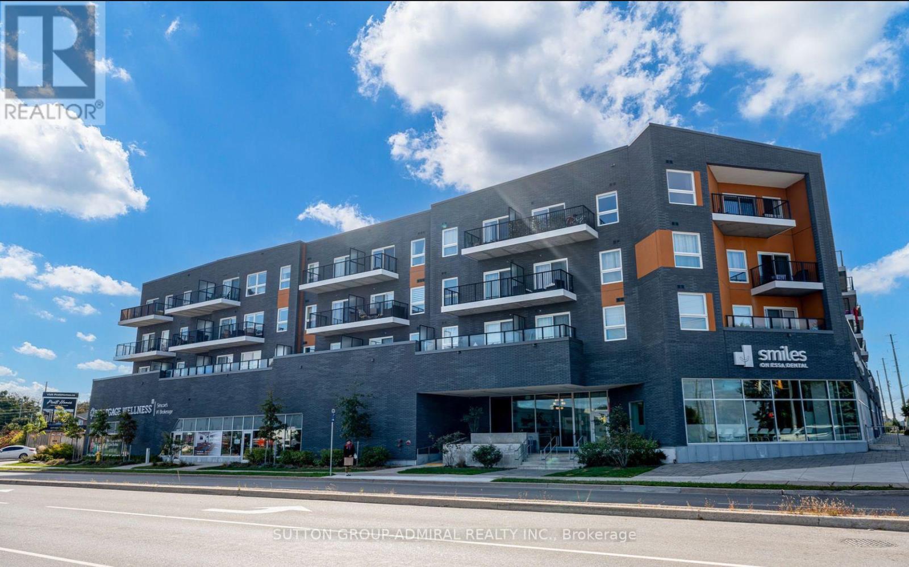Free account required
Unlock the full potential of your property search with a free account! Here's what you'll gain immediate access to:
- Exclusive Access to Every Listing
- Personalized Search Experience
- Favorite Properties at Your Fingertips
- Stay Ahead with Email Alerts
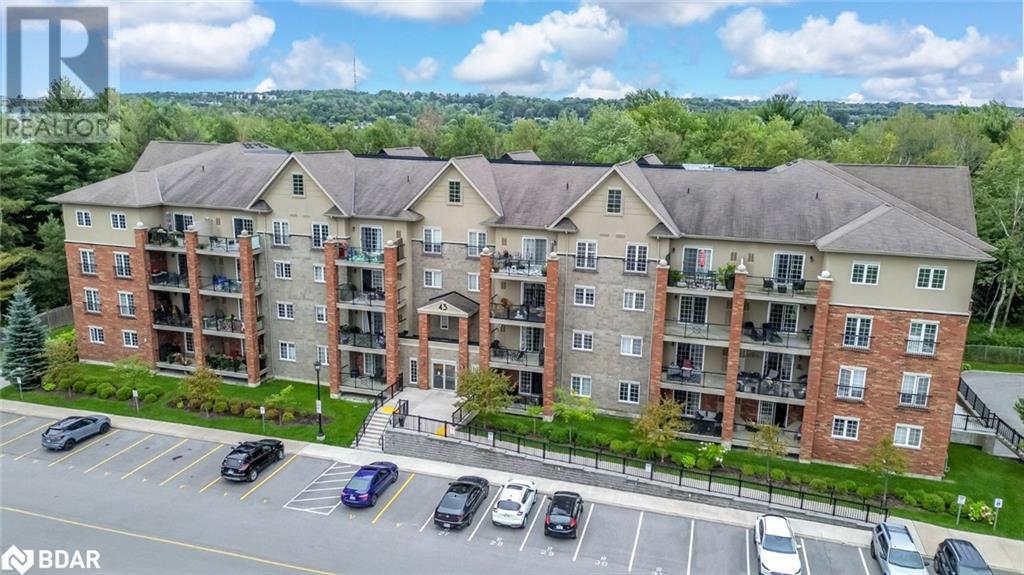

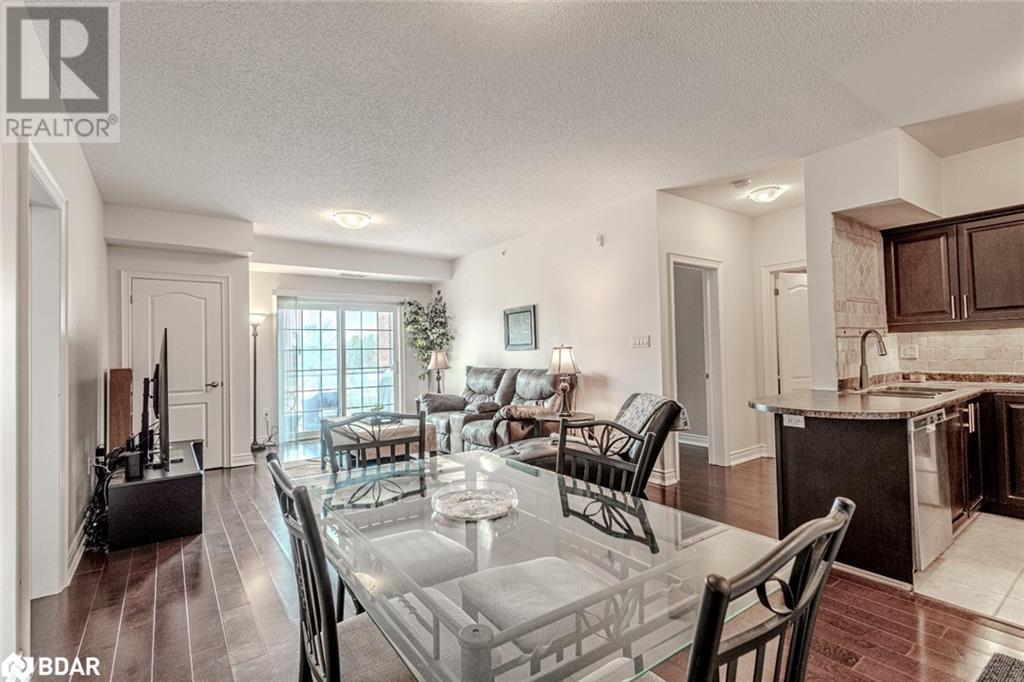

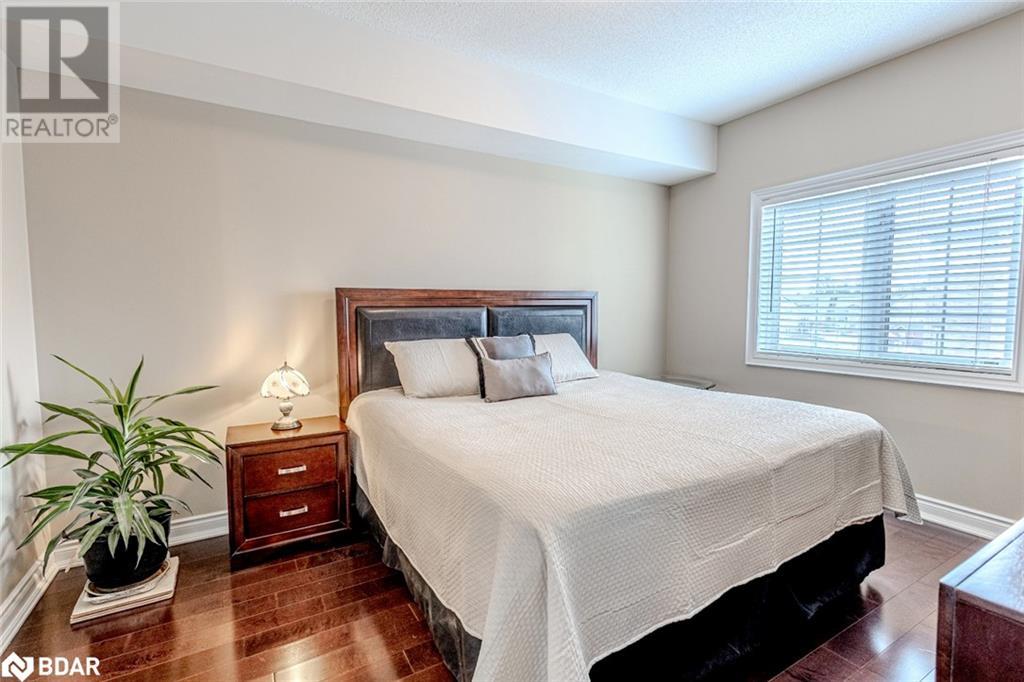
$564,999
43 FERNDALE Drive S Unit# 305
Barrie, Ontario, Ontario, L4N5W6
MLS® Number: 40708960
Property description
MODERN LIVING MEETS NATURAL BEAUTY IN THIS 2 BED, 2 BATH CONDO WITH PARKING & LOCKER! Welcome to 43 Ferndale Drive South #305, a stylish and spacious condo offering 1,087 square feet of thoughtfully designed living space in Barrie's highly sought-after Ardagh Bluffs neighbourhood. This bright unit features 2 bedrooms and 2 full bathrooms, with standout interior details, including updated electrical outlets, hardwood flooring, crown moulding, and upgraded trim and baseboards. The kitchen showcases dark cabinetry, stainless steel appliances, under-cabinet lighting, a tile backsplash, and a double sink. Enjoy a bright, open-concept dining and living area with a walkout to your private terrace, perfect for relaxing or entertaining. The generous primary bedroom includes a walk-in closet and a modern 3-piece ensuite with a glass-walled shower. Additional conveniences include one underground parking spot and a dedicated storage locker. The well-maintained building offers a playground, visitor parking, elevator access, and permitted BBQs. Condo fees cover building insurance, maintenance, common elements, private garbage removal, snow removal, and water. Tucked at the edge of nature, the community backs onto Bear Creek Eco-Park, a serene natural escape with beautifully maintained trails, a scenic boardwalk through the marsh, and abundant wildlife, ideal for walking, jogging, or simply unwinding outdoors. Enjoy the best of both worlds with peaceful surroundings and easy access to schools, shopping, dining, community centres, and the highway.
Building information
Type
*****
Appliances
*****
Basement Type
*****
Constructed Date
*****
Construction Style Attachment
*****
Cooling Type
*****
Exterior Finish
*****
Heating Fuel
*****
Heating Type
*****
Size Interior
*****
Stories Total
*****
Utility Water
*****
Land information
Access Type
*****
Amenities
*****
Sewer
*****
Size Total
*****
Rooms
Main level
Kitchen
*****
Dining room
*****
Living room
*****
Primary Bedroom
*****
Full bathroom
*****
Bedroom
*****
4pc Bathroom
*****
Courtesy of RE/MAX Hallmark Peggy Hill Group Realty Brokerage
Book a Showing for this property
Please note that filling out this form you'll be registered and your phone number without the +1 part will be used as a password.
