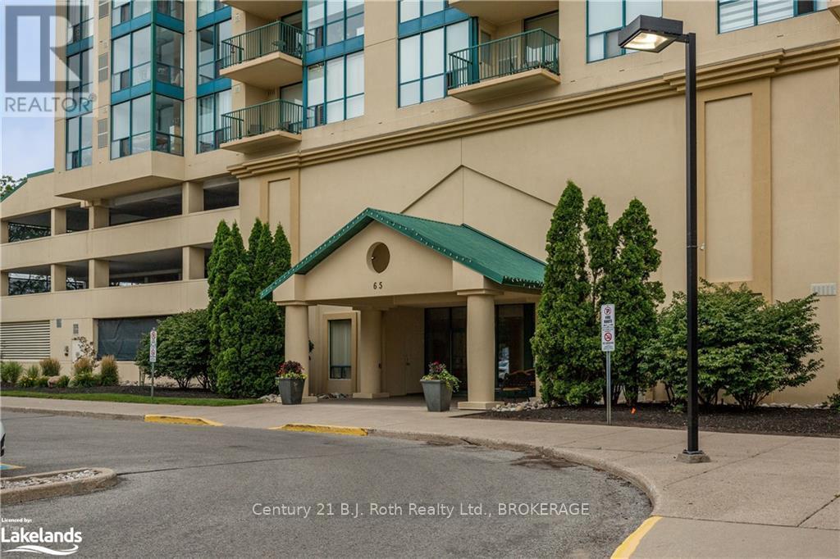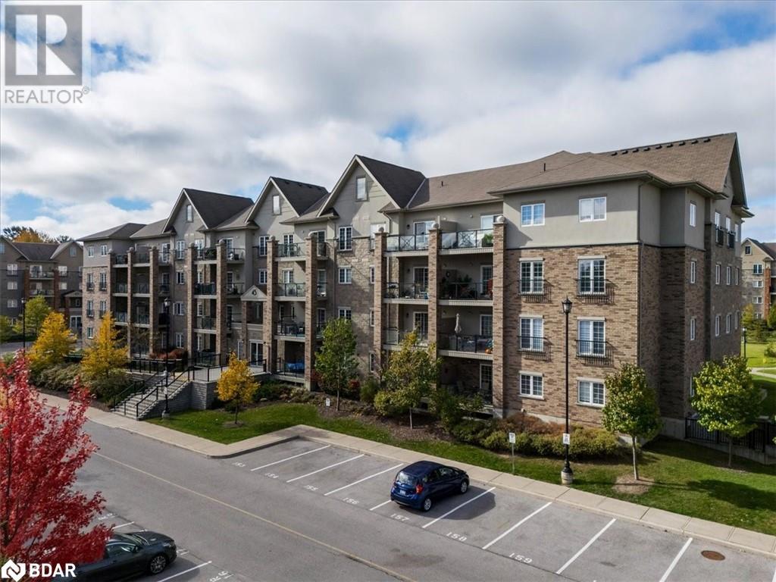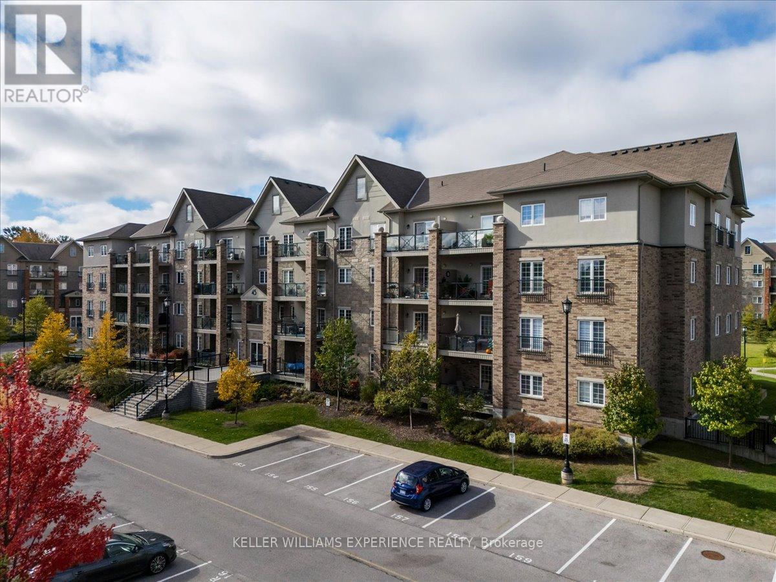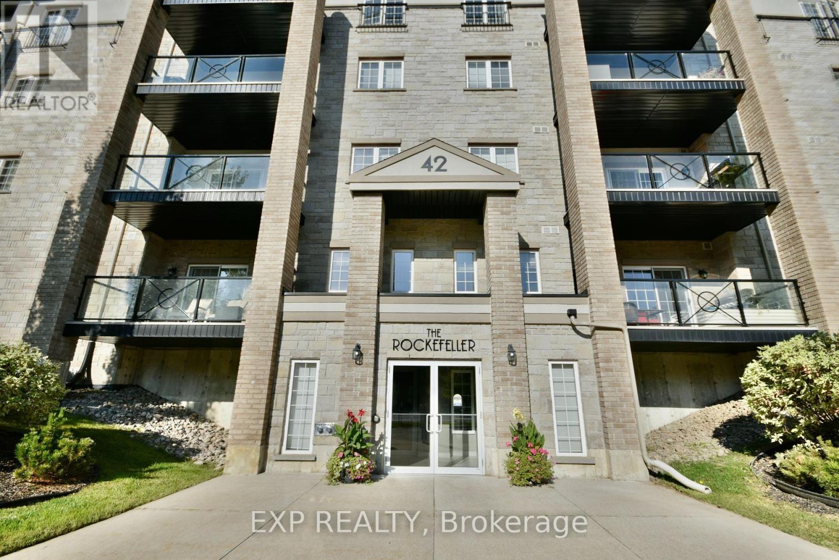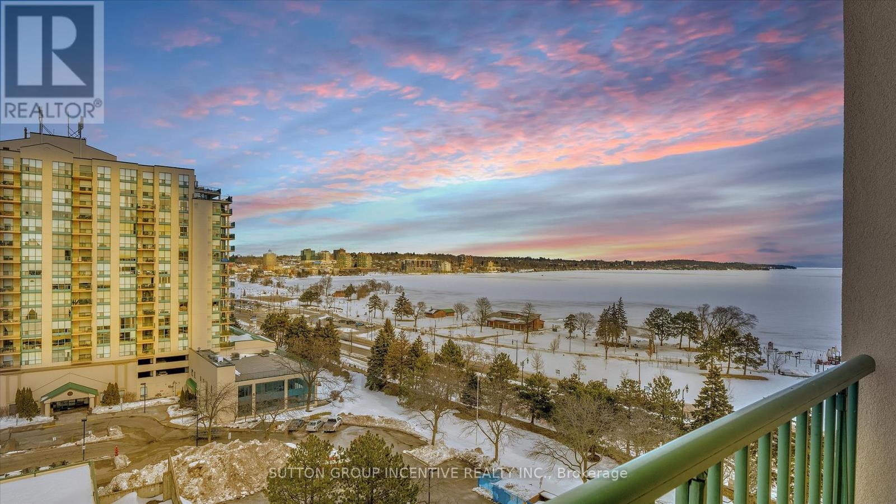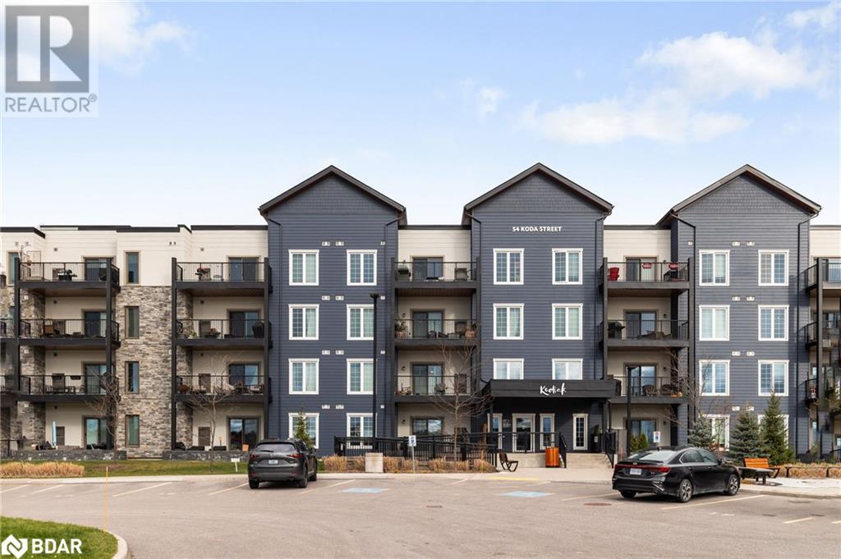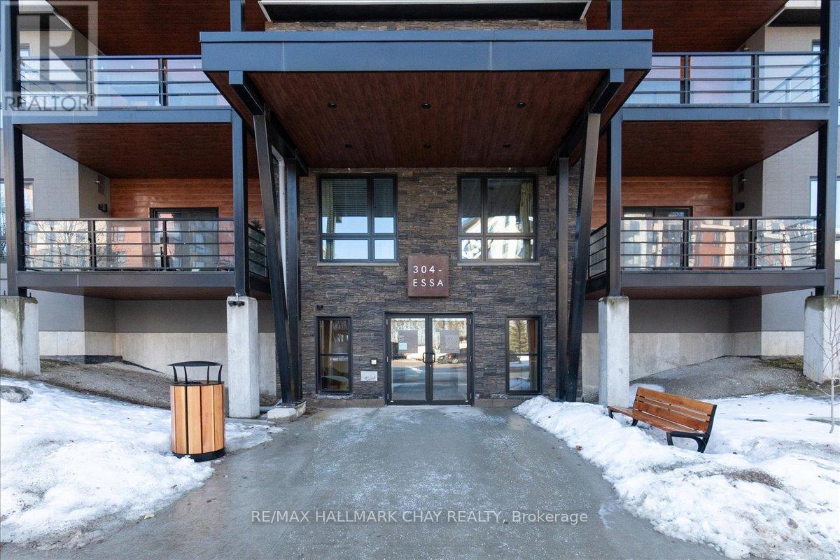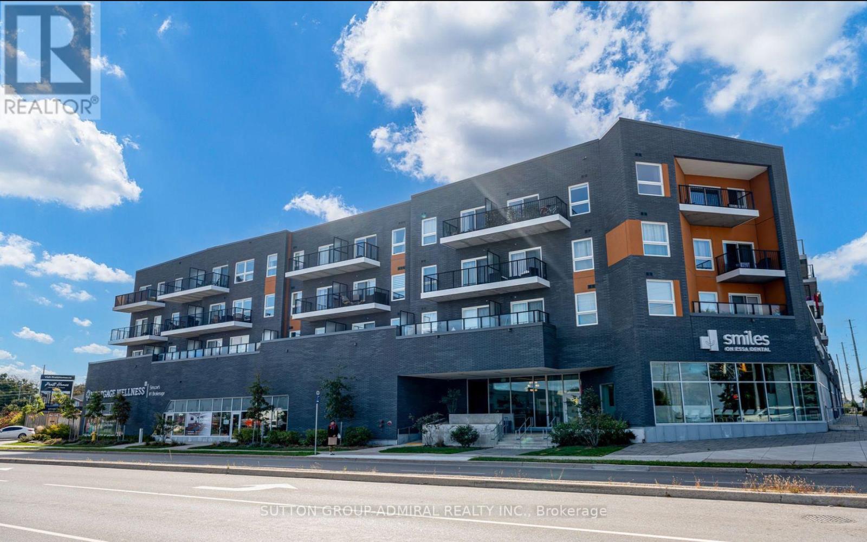Free account required
Unlock the full potential of your property search with a free account! Here's what you'll gain immediate access to:
- Exclusive Access to Every Listing
- Personalized Search Experience
- Favorite Properties at Your Fingertips
- Stay Ahead with Email Alerts
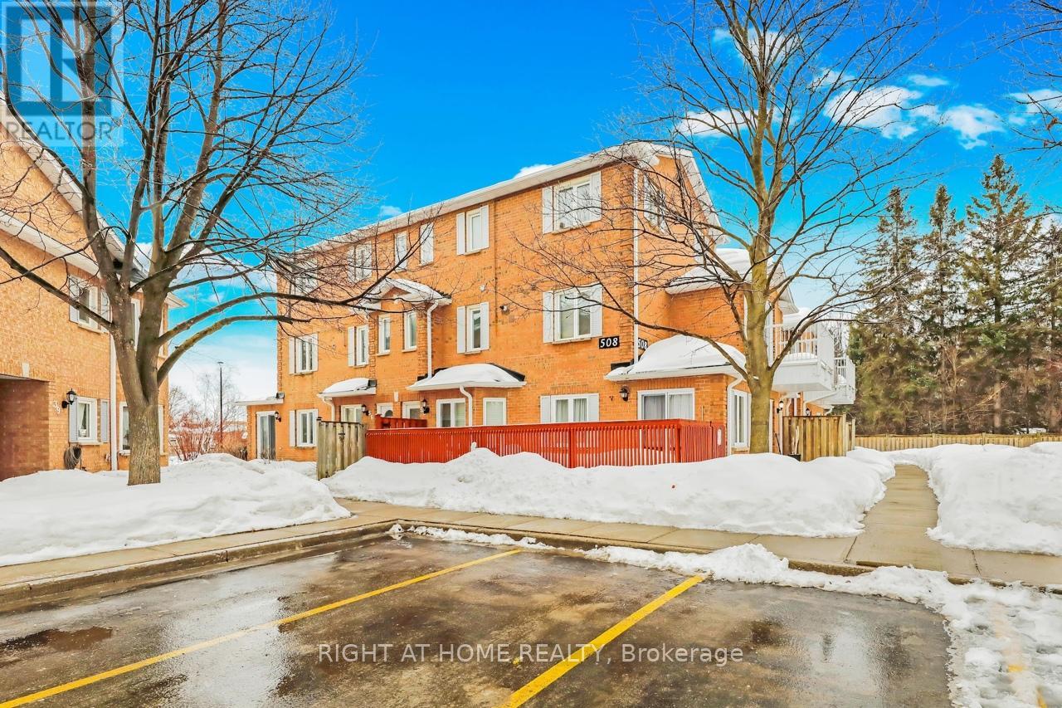
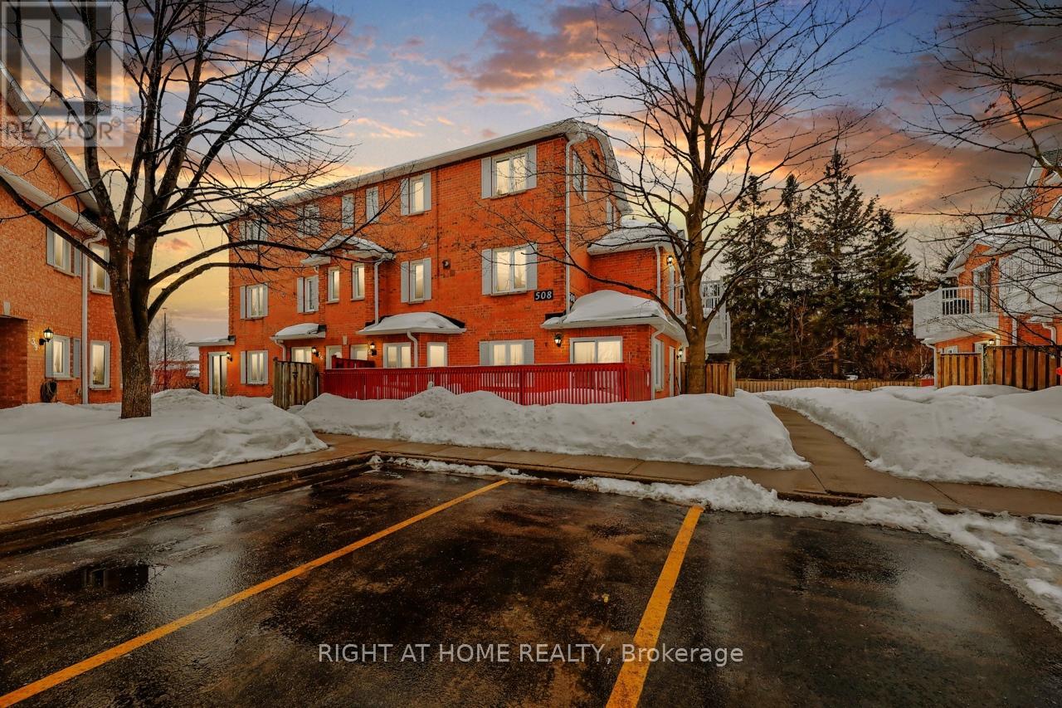
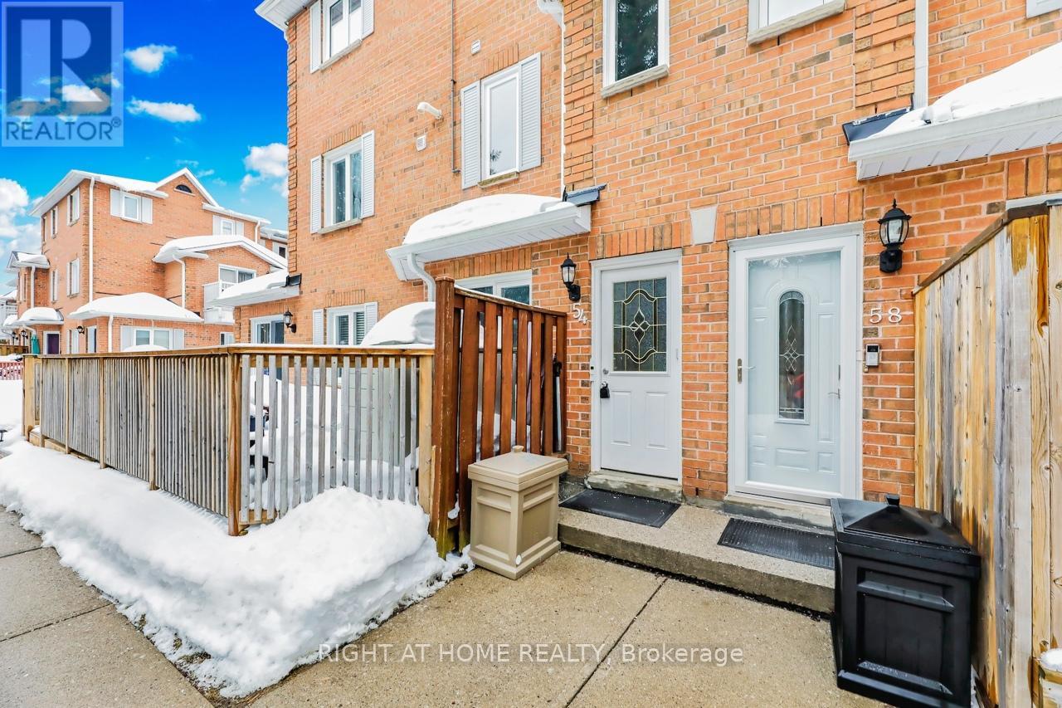
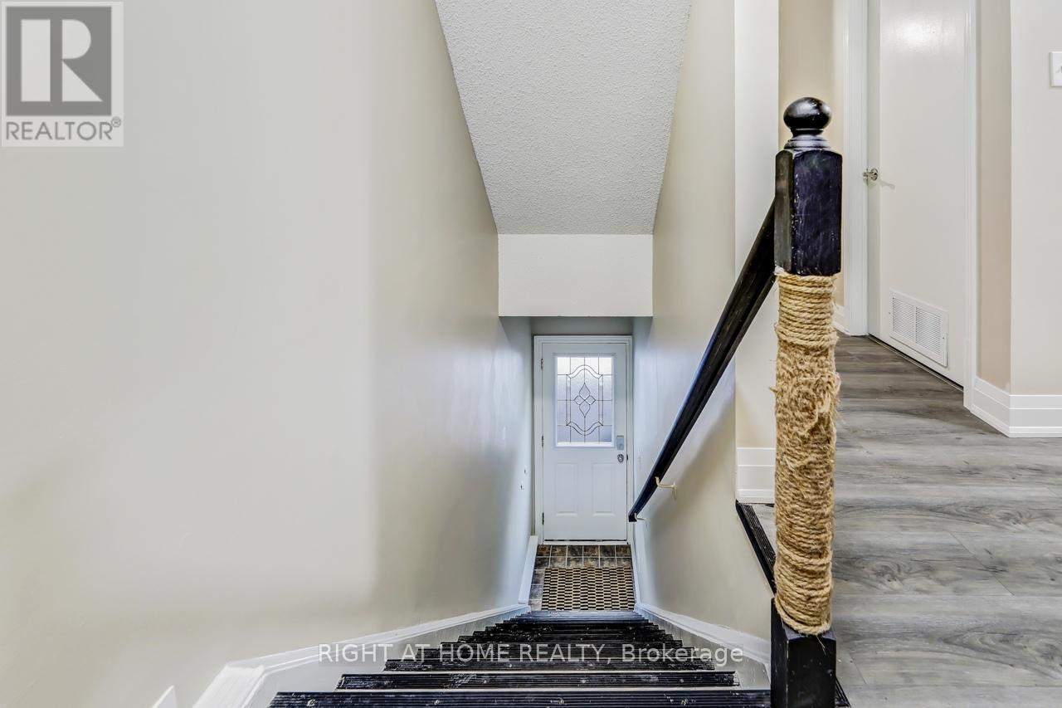
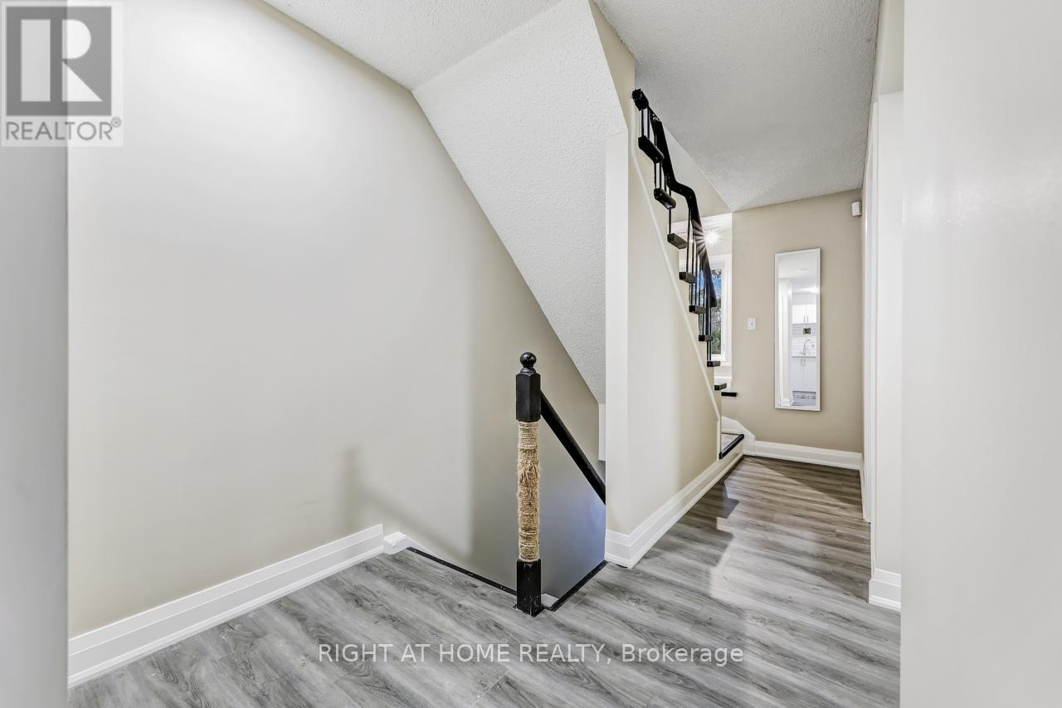
$546,900
54 - 508 ESSA ROAD
Barrie, Ontario, Ontario, L4N7L5
MLS® Number: S12004048
Property description
Your New Home Awaits ! This south-facing 3 bed, 2.5 bath condo townhouse offers privacy and convenience in a prime location. Enjoy the convenience of nearby bus routes, a grocery plaza just a stroll away, quick access to Highway 400 and a short drive to Barrie's stunning waterfront. Inside, enjoy a stylish, carpet-free interior with updated light fixtures newer vinyl & laminate flooring. The open-concept main floor boasts a spacious living area flowing onto an open balcony perfect for relaxing. The large kitchen offers space for an island or breakfast nook, and a separate dining room sets the stage for memorable gatherings. Upstairs, the primary suite features generous closets and a private en-suite . Two additional bedrooms and tastefully refreshed bathrooms complete this inviting space. Brand new windows add to the comfort and efficiency of this move-in ready home. With its prime location, modern updates, and affordable price, this condo townhouse is the perfect opportunity for first-time home buyers, growing families, or savvy investors. Don't miss out and make this your home!
Building information
Type
*****
Appliances
*****
Cooling Type
*****
Exterior Finish
*****
Half Bath Total
*****
Heating Fuel
*****
Heating Type
*****
Size Interior
*****
Stories Total
*****
Land information
Amenities
*****
Rooms
Main level
Laundry room
*****
Bathroom
*****
Living room
*****
Dining room
*****
Kitchen
*****
Second level
Bathroom
*****
Bedroom 3
*****
Bedroom 2
*****
Bathroom
*****
Primary Bedroom
*****
Main level
Laundry room
*****
Bathroom
*****
Living room
*****
Dining room
*****
Kitchen
*****
Second level
Bathroom
*****
Bedroom 3
*****
Bedroom 2
*****
Bathroom
*****
Primary Bedroom
*****
Main level
Laundry room
*****
Bathroom
*****
Living room
*****
Dining room
*****
Kitchen
*****
Second level
Bathroom
*****
Bedroom 3
*****
Bedroom 2
*****
Bathroom
*****
Primary Bedroom
*****
Main level
Laundry room
*****
Bathroom
*****
Living room
*****
Dining room
*****
Kitchen
*****
Second level
Bathroom
*****
Bedroom 3
*****
Bedroom 2
*****
Bathroom
*****
Primary Bedroom
*****
Courtesy of RIGHT AT HOME REALTY
Book a Showing for this property
Please note that filling out this form you'll be registered and your phone number without the +1 part will be used as a password.
