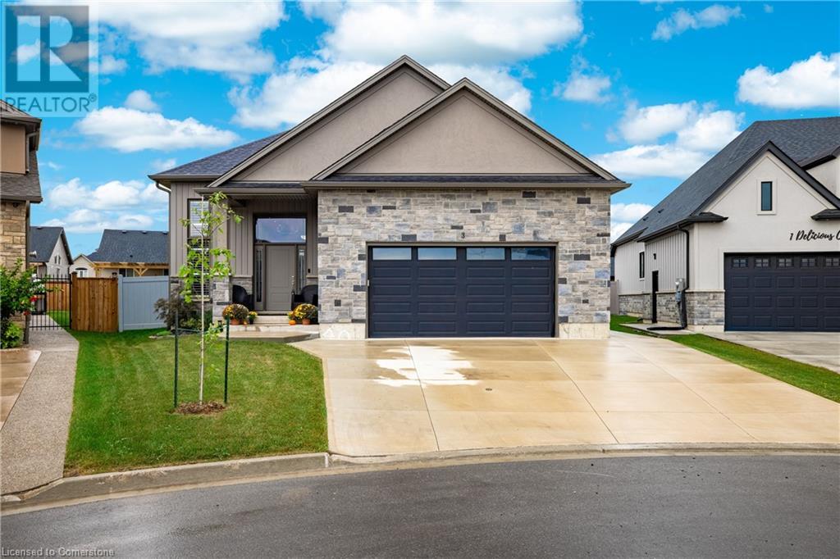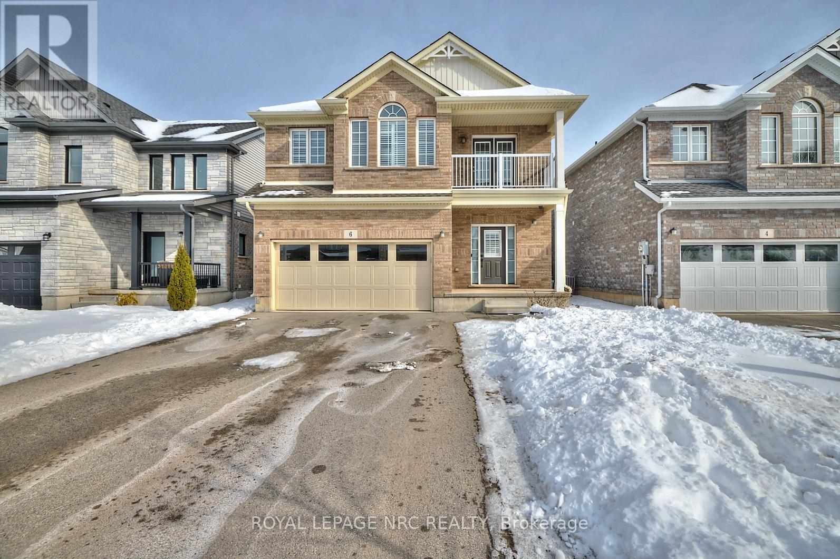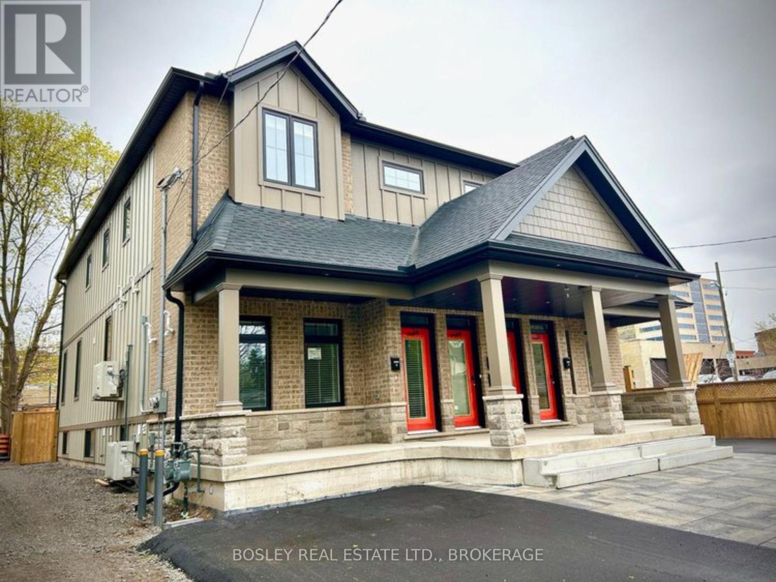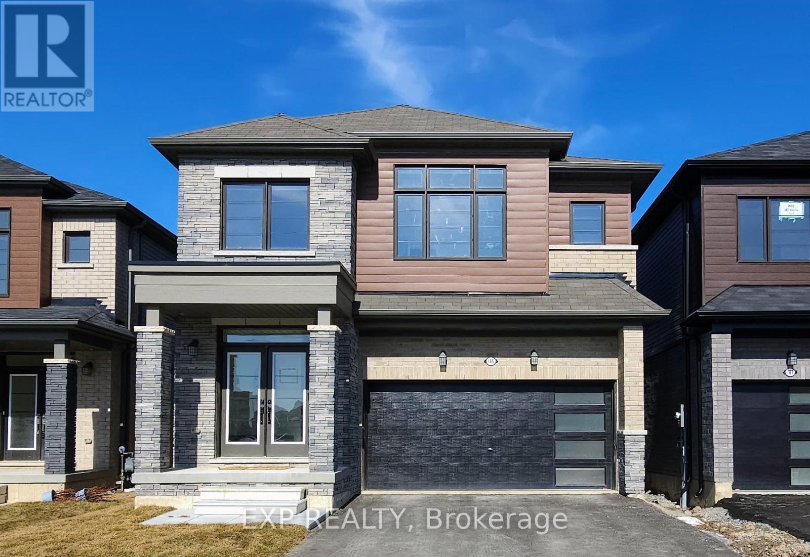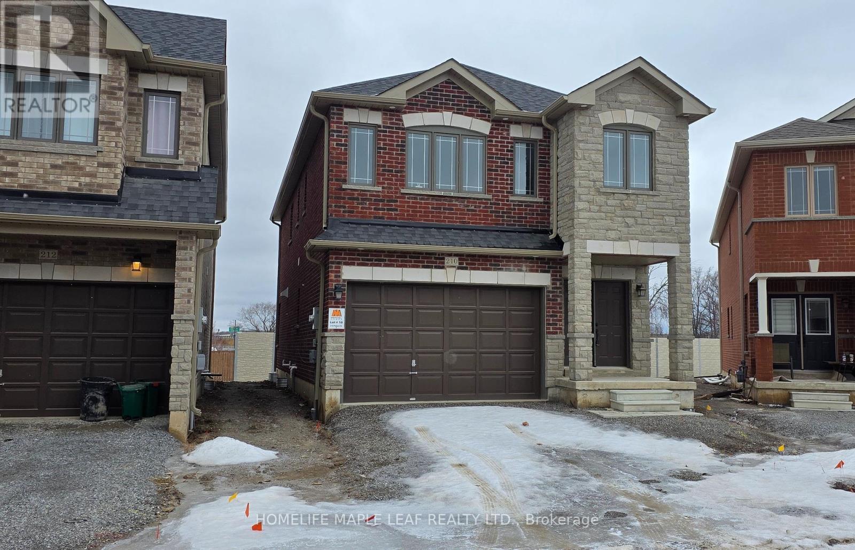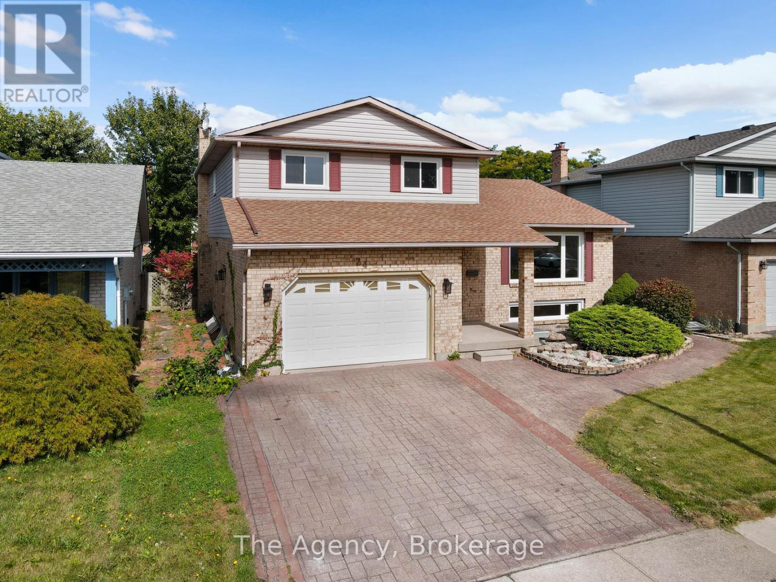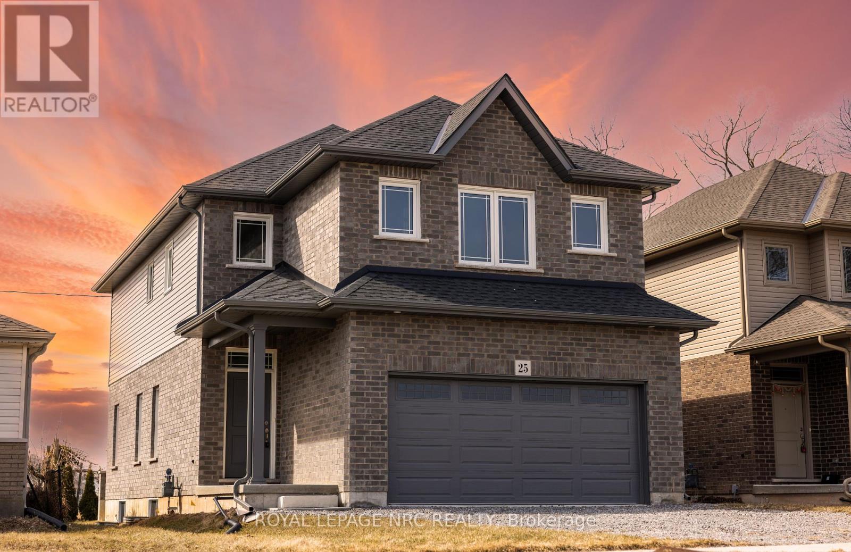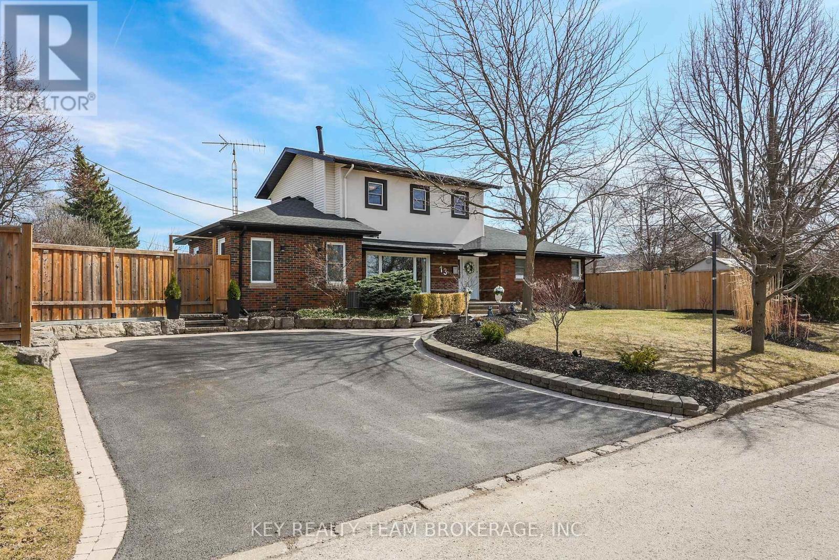Free account required
Unlock the full potential of your property search with a free account! Here's what you'll gain immediate access to:
- Exclusive Access to Every Listing
- Personalized Search Experience
- Favorite Properties at Your Fingertips
- Stay Ahead with Email Alerts
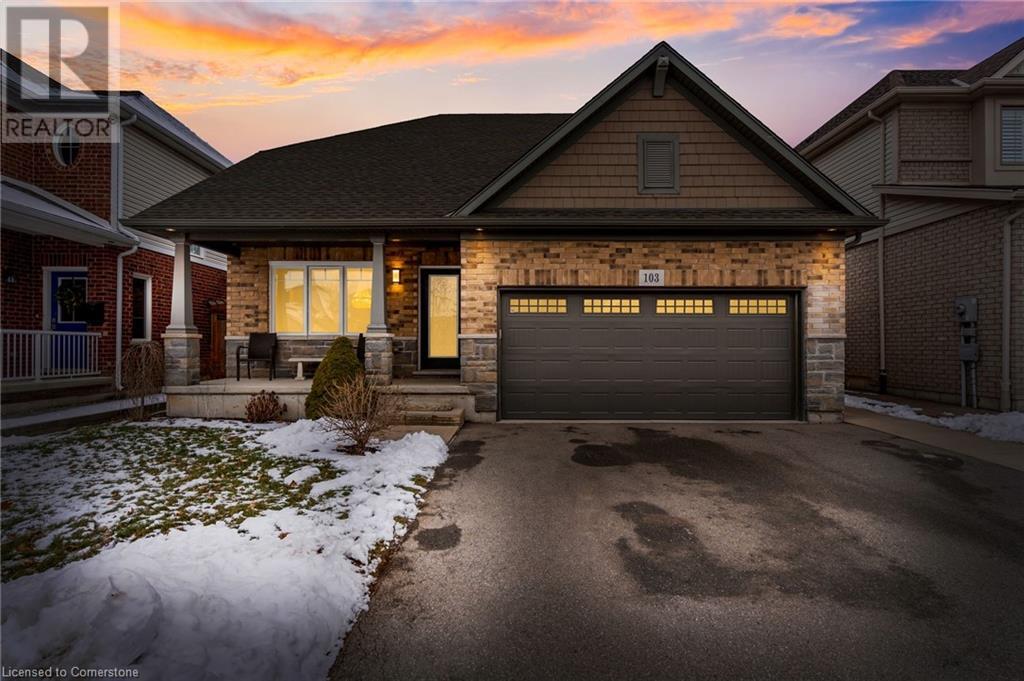
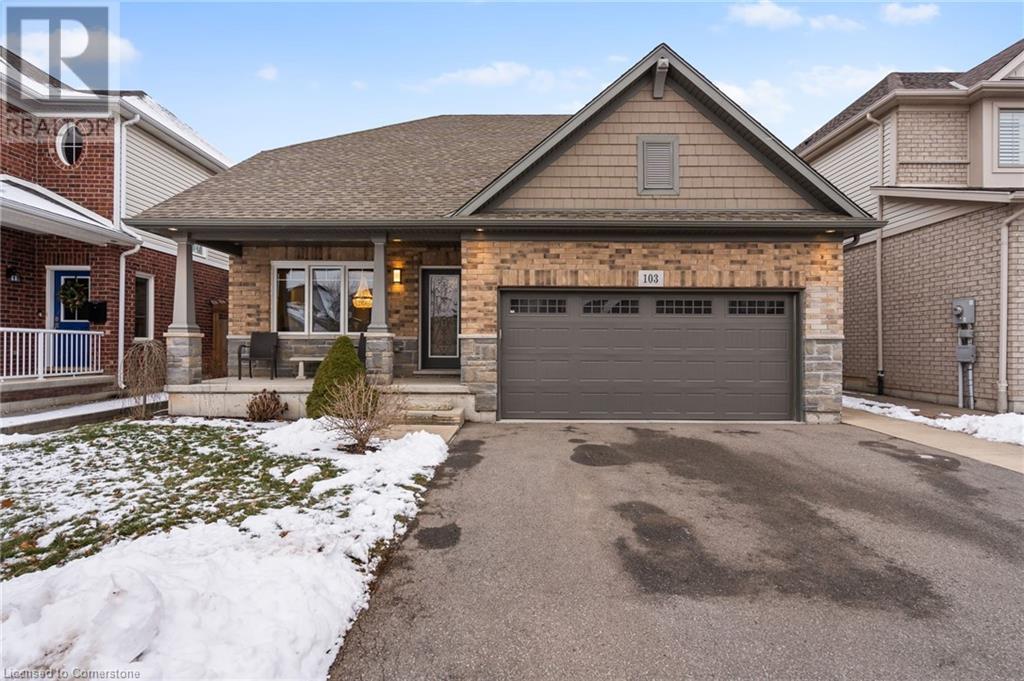
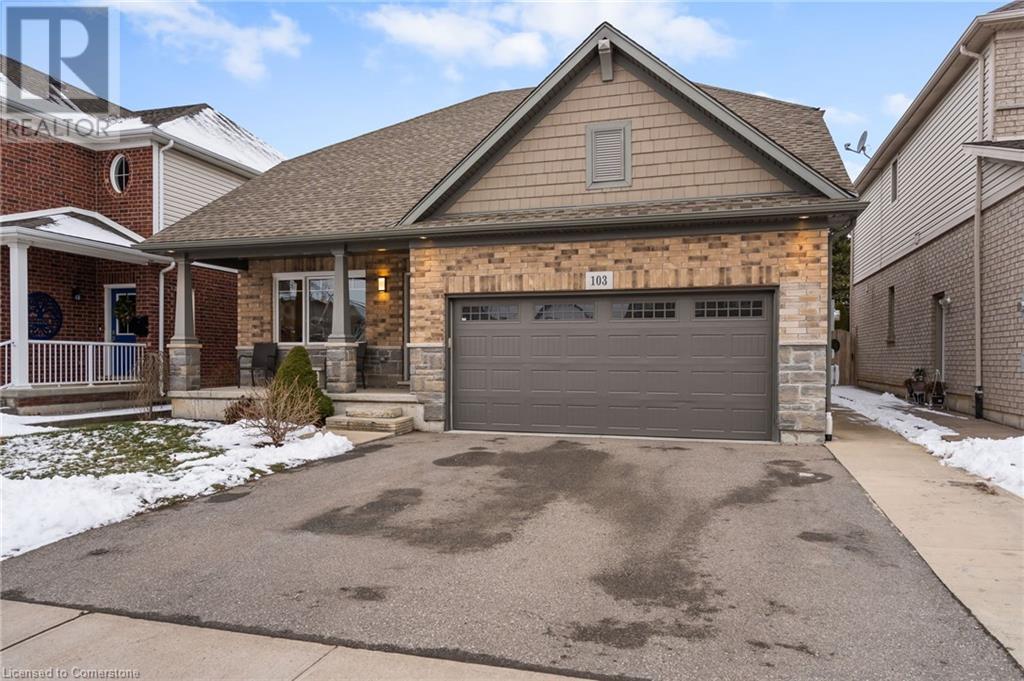
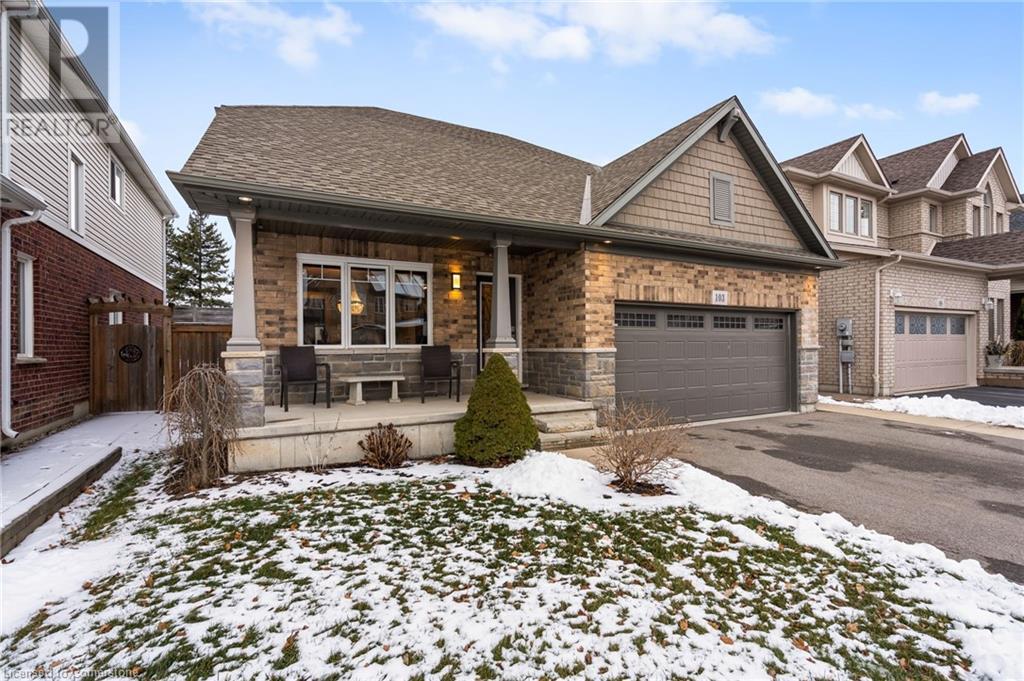
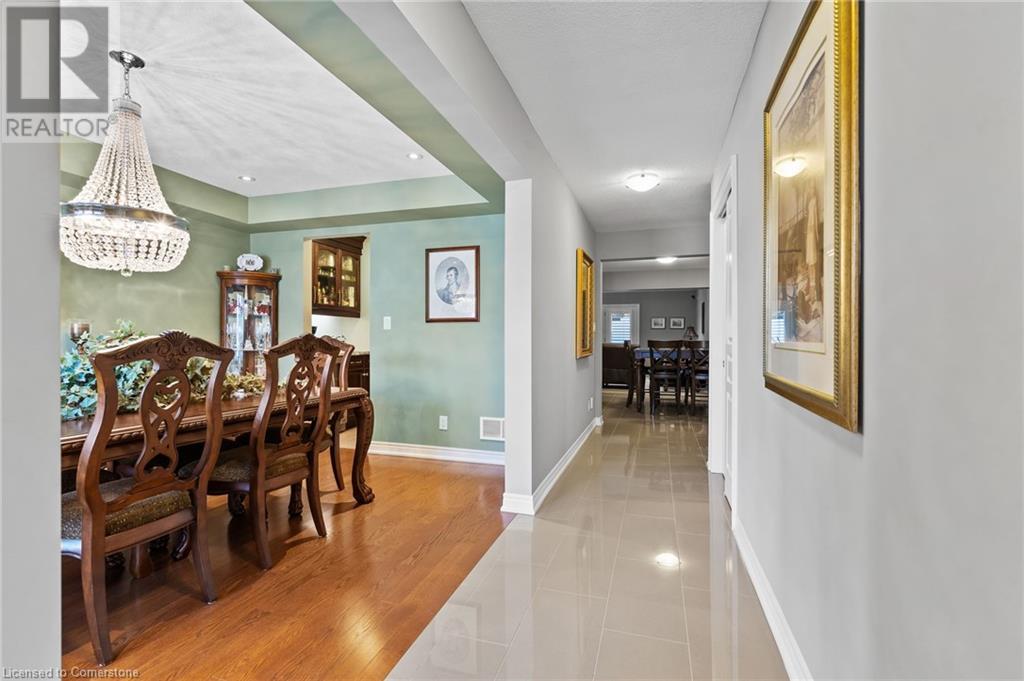
$999,900
103 TULIPTREE Road
Thorold, Ontario, Ontario, L2V0A5
MLS® Number: 40707521
Property description
Welcome to this stunning newer built home in Thorold, offering 3+2 beds and 4 baths perfect for multi-generational living or rental potential with its a spacious interior designed for comfort and style. This property boasts a chef's kitchen with a pantry way, island table, industrial fridge & sleek stainless steel appliances. Mudroom with convenient garage entry to the house. The in-law suite features a separate entrance, its own kitchen with stainless appliances, 2 bedrooms, own laundry and additional living space. Enjoy the charming backyard for relaxing in the hot tub or entertaining . Don't miss this exceptional opportunity in a prime location!
Building information
Type
*****
Appliances
*****
Architectural Style
*****
Basement Development
*****
Basement Type
*****
Construction Style Attachment
*****
Cooling Type
*****
Exterior Finish
*****
Fire Protection
*****
Foundation Type
*****
Half Bath Total
*****
Heating Type
*****
Size Interior
*****
Stories Total
*****
Utility Water
*****
Land information
Access Type
*****
Amenities
*****
Sewer
*****
Size Depth
*****
Size Frontage
*****
Size Total
*****
Rooms
Main level
Dining room
*****
Kitchen
*****
Eat in kitchen
*****
Living room
*****
Bedroom
*****
5pc Bathroom
*****
2pc Bathroom
*****
Basement
Utility room
*****
Eat in kitchen
*****
Living room
*****
4pc Bathroom
*****
Bedroom
*****
Bedroom
*****
Laundry room
*****
Second level
Loft
*****
Bedroom
*****
4pc Bathroom
*****
Bedroom
*****
Office
*****
Main level
Dining room
*****
Kitchen
*****
Eat in kitchen
*****
Living room
*****
Bedroom
*****
5pc Bathroom
*****
2pc Bathroom
*****
Basement
Utility room
*****
Eat in kitchen
*****
Living room
*****
4pc Bathroom
*****
Bedroom
*****
Bedroom
*****
Laundry room
*****
Second level
Loft
*****
Bedroom
*****
4pc Bathroom
*****
Bedroom
*****
Office
*****
Courtesy of Michael St. Jean Realty Inc.
Book a Showing for this property
Please note that filling out this form you'll be registered and your phone number without the +1 part will be used as a password.
