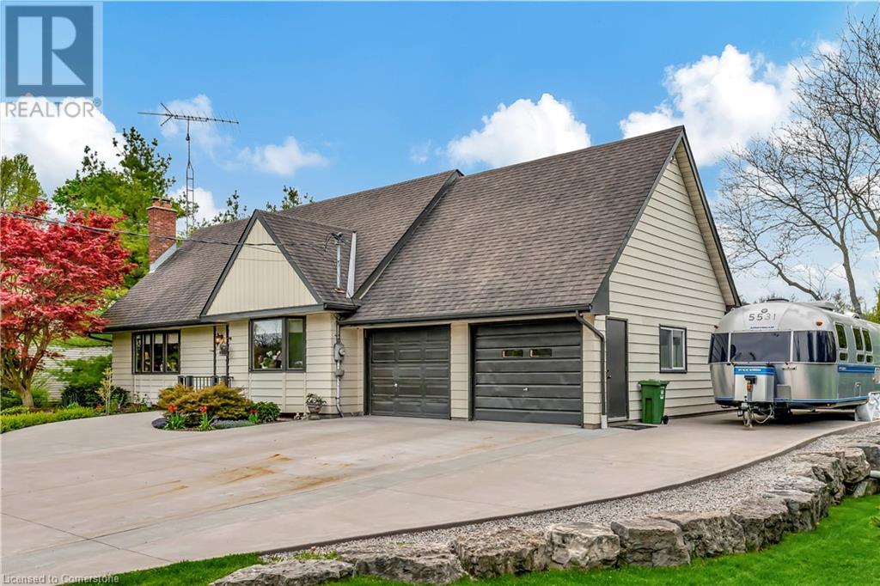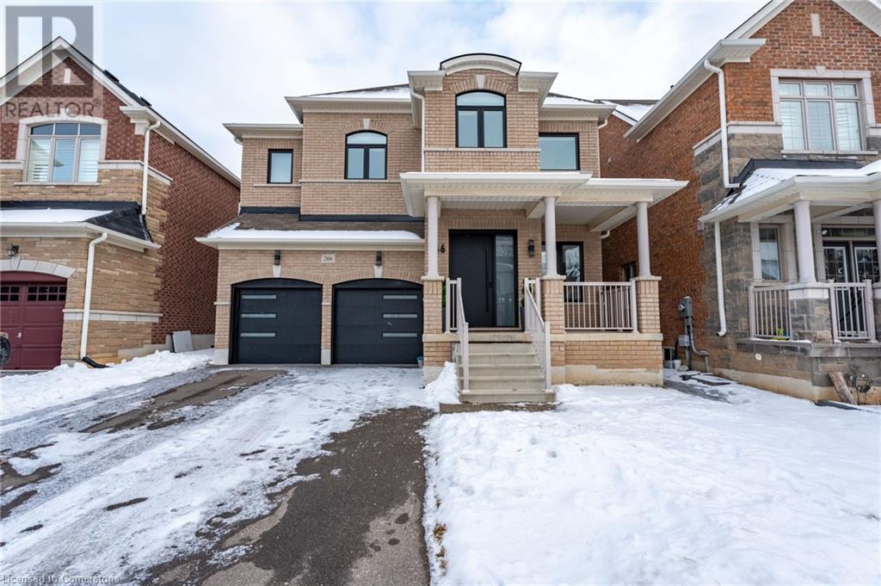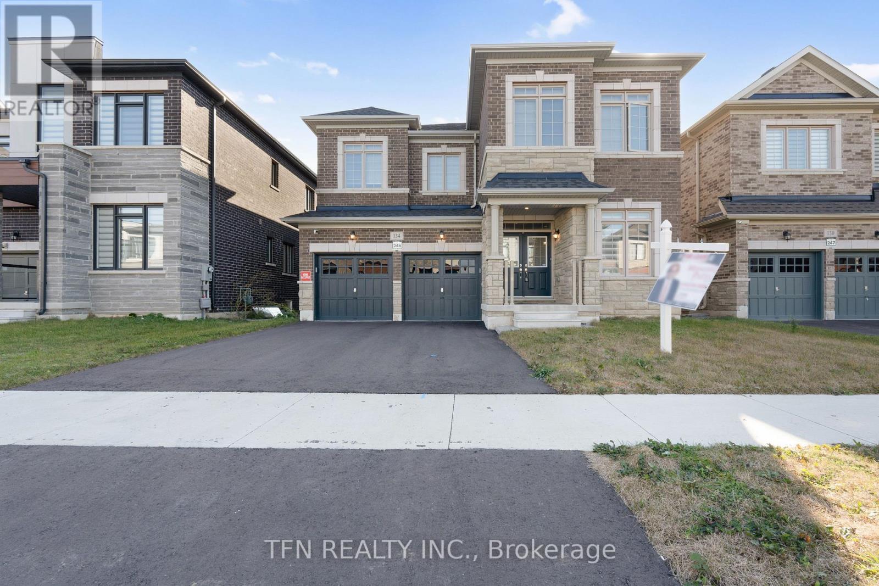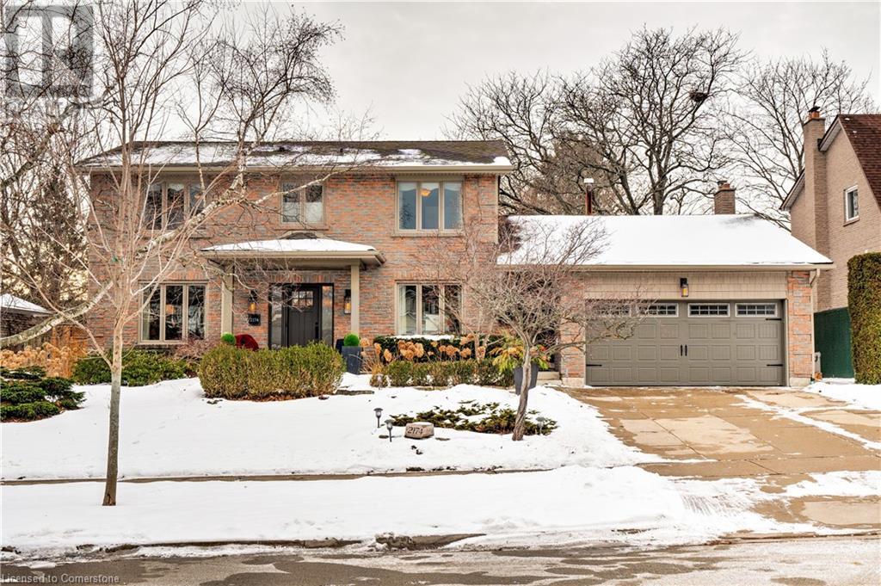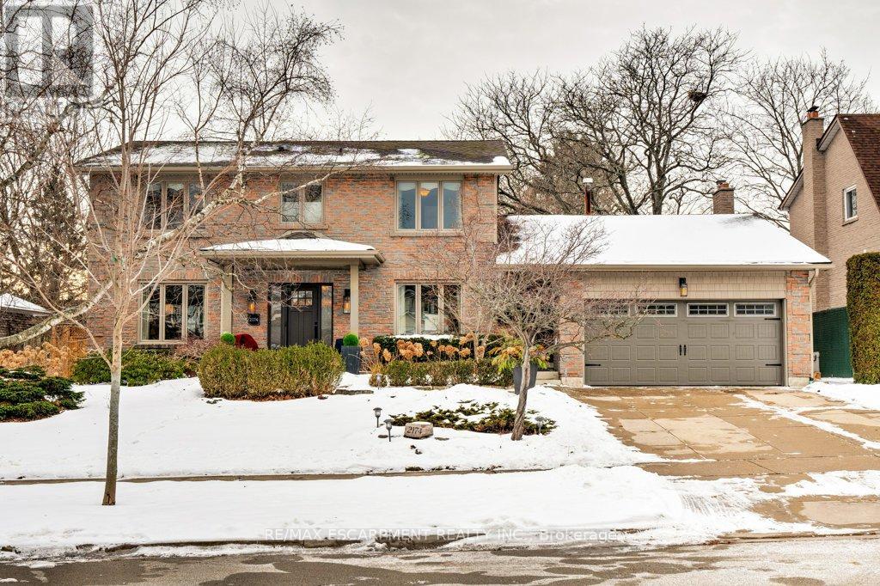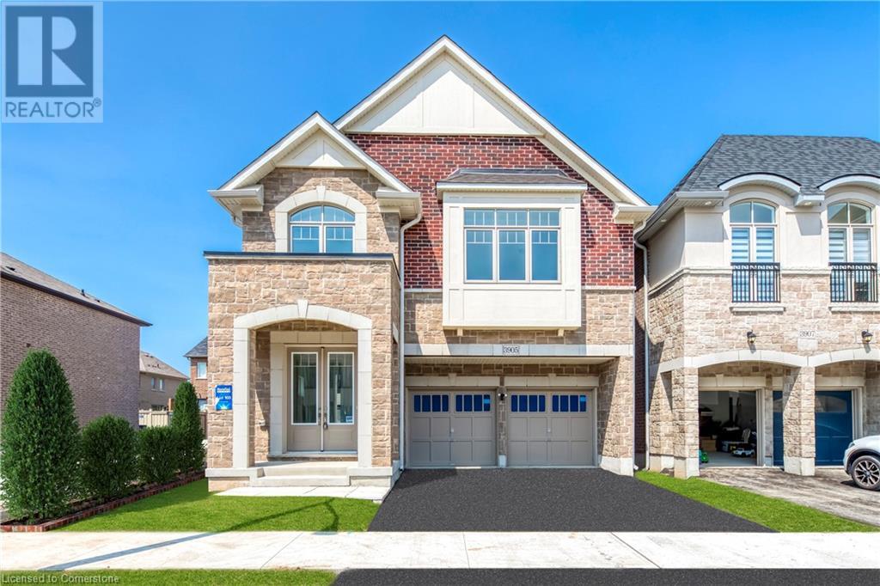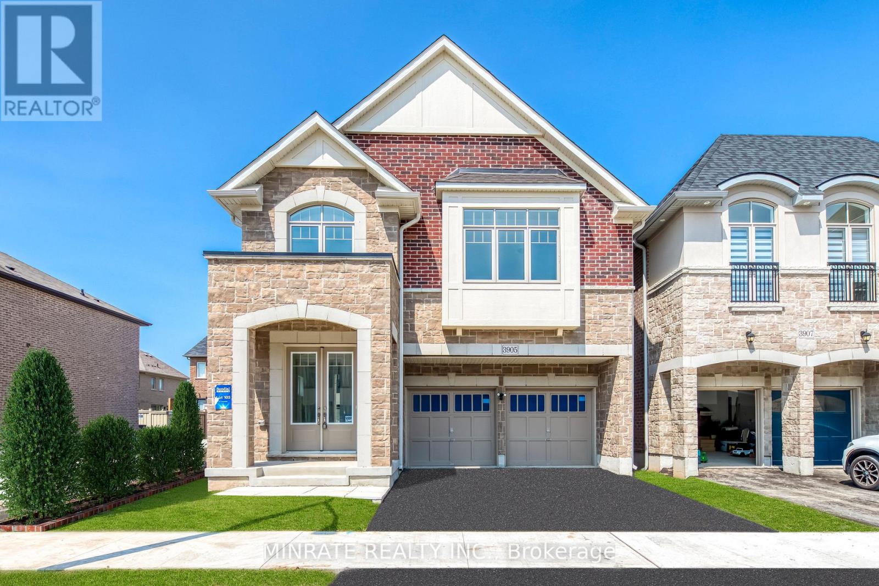Free account required
Unlock the full potential of your property search with a free account! Here's what you'll gain immediate access to:
- Exclusive Access to Every Listing
- Personalized Search Experience
- Favorite Properties at Your Fingertips
- Stay Ahead with Email Alerts
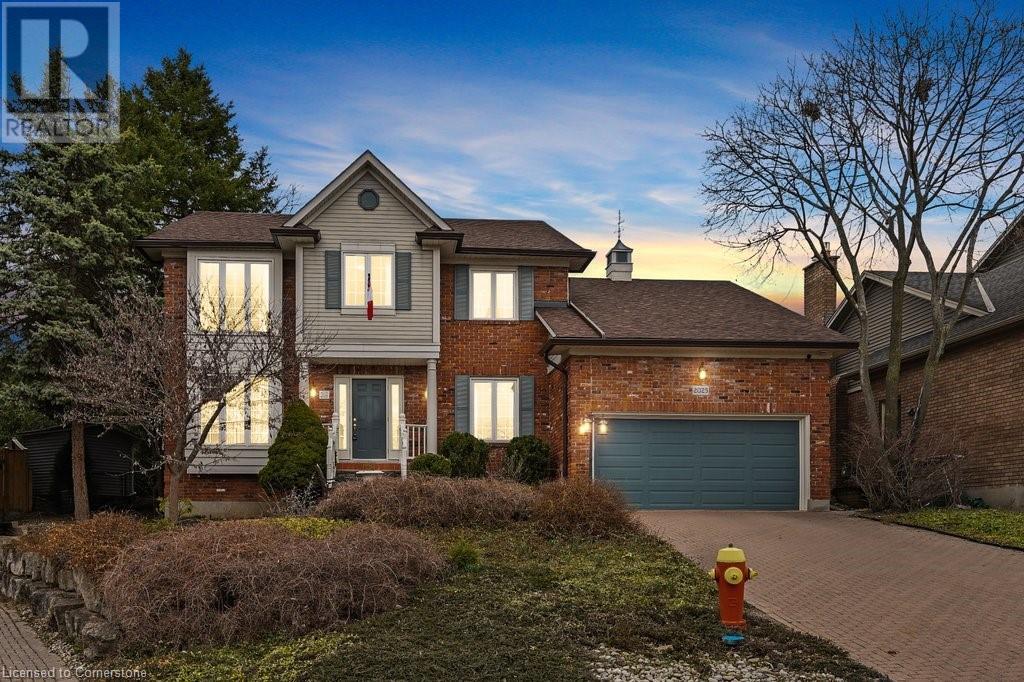
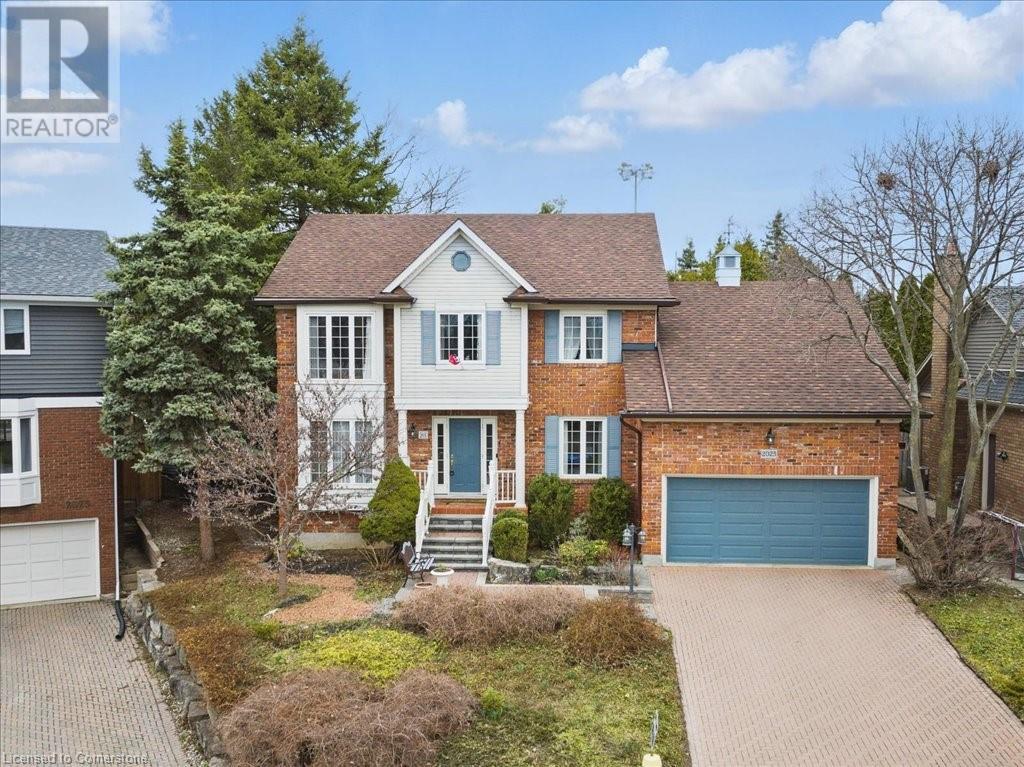
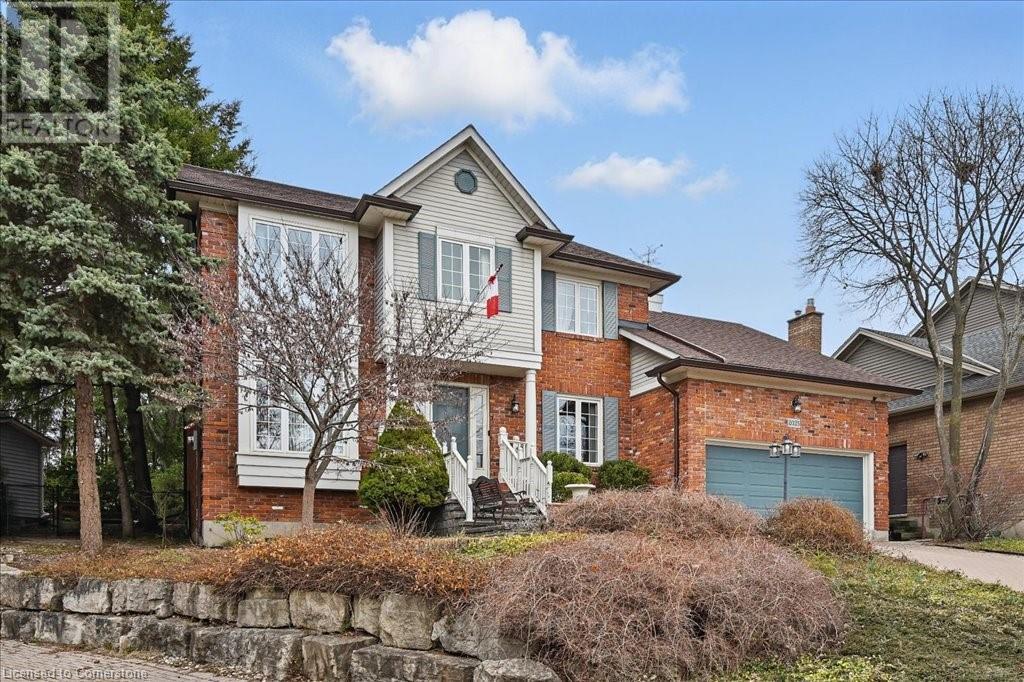
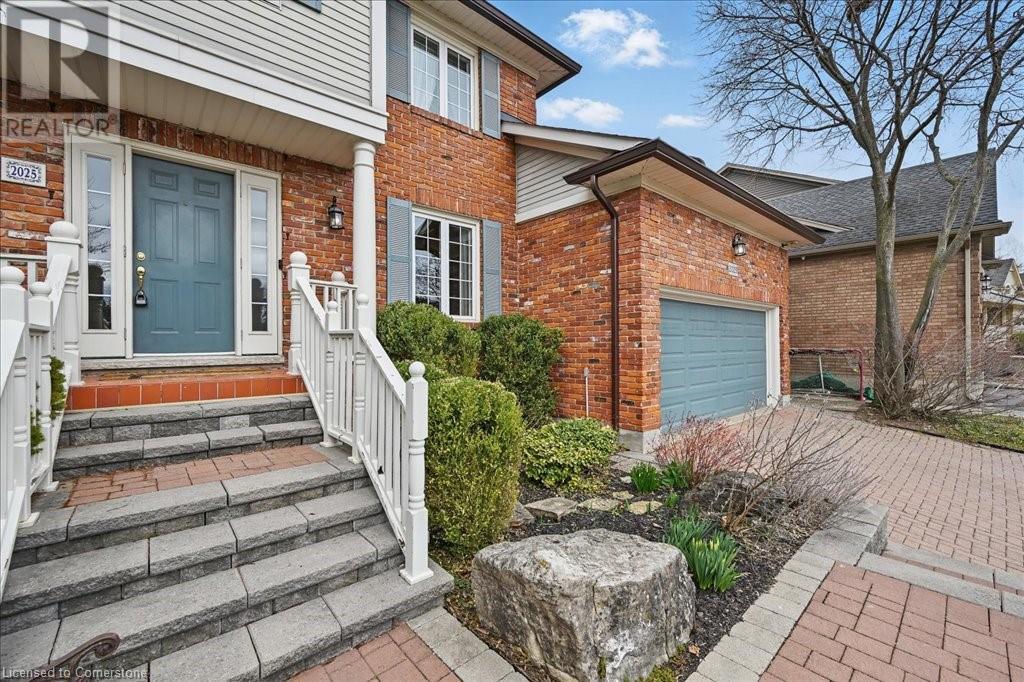
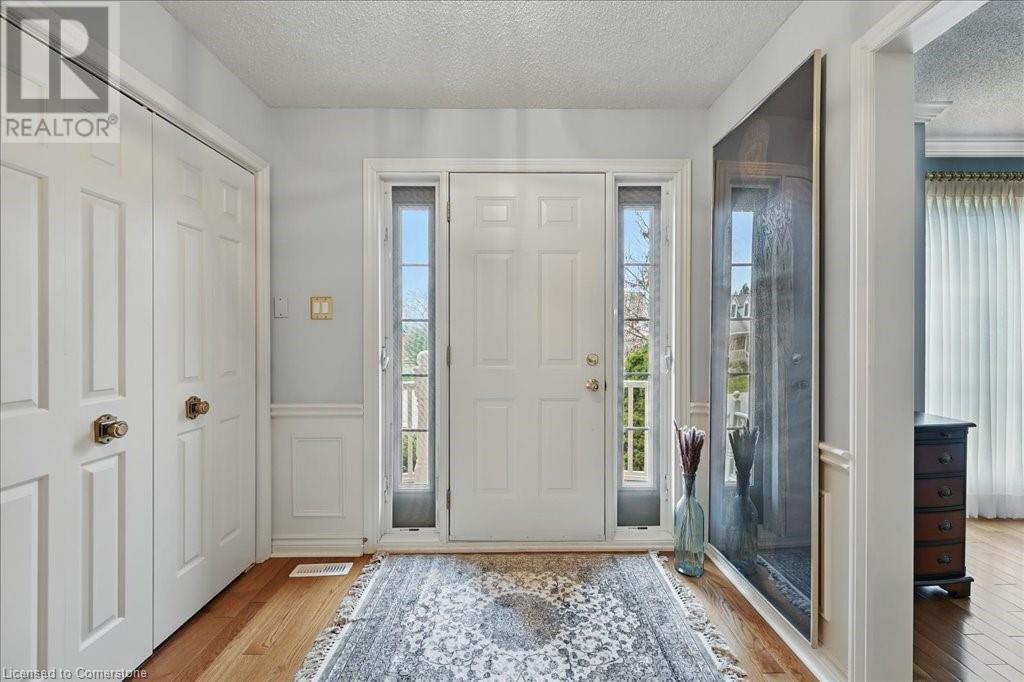
$1,685,613
2025 FOSTER Court
Burlington, Ontario, Ontario, L7P4P4
MLS® Number: 40707353
Property description
Welcome to this rarely offered gem on a quiet court, backing onto parkland – a truly exceptional setting in a sought-after neighbourhood. This meticulously maintained and finished top-to-bottom large family home offers over 3,000 square feet of finished living space, featuring 4 generous bedrooms and 3.5 bathrooms. From the moment you enter, you'll appreciate what this home has to offer. Features include hardwood flooring, crown moulding, elegant wainscoting, and skylights that fill the home with natural light. The main floor offers a versatile layout with a dedicated office complete with built-in desk, a welcoming living and dining room, and a spacious eat-in kitchen that is perfect for entertaining. Overlooking the sunken family room, the kitchen features a floor-to-ceiling pantry, ample counter space, and patio door access to a private deck. The cozy family room is highlighted by a gas fireplace framed with floor-to-ceiling brick, custom built-ins, and a charming bay window that brings the outdoors in. A sweeping curved staircase invites you to a skylit upstairs where you'll find a spacious primary retreat with a quiet reading nook, his-and-hers closets, and a luxurious ensuite with a large Jacuzzi tub and separate shower. Three additional bedrooms, all with double closets, share an updated main bath. The lower level extends the living space with a huge recreation/games room, a den or guest room with French doors and a 3-piece semi-ensuite, and a dedicated workshop – perfect for hobbyists or additional living flexibility. Other highlights include owned hot water heater, most windows updated, landscaped yard, interlock brick driveway & front walkway, and parking for 4 vehicles. This home is ideally located just steps from Brant Hills Community Centre and Park, with nearby trails, schools, shopping, and quick access to major highways. A well-established community that blends comfort, convenience, and a true sense of neighbourhood.
Building information
Type
*****
Appliances
*****
Architectural Style
*****
Basement Development
*****
Basement Type
*****
Constructed Date
*****
Construction Style Attachment
*****
Cooling Type
*****
Exterior Finish
*****
Fireplace Present
*****
FireplaceTotal
*****
Fire Protection
*****
Foundation Type
*****
Half Bath Total
*****
Heating Fuel
*****
Heating Type
*****
Size Interior
*****
Stories Total
*****
Utility Water
*****
Land information
Access Type
*****
Amenities
*****
Landscape Features
*****
Sewer
*****
Size Depth
*****
Size Frontage
*****
Size Total
*****
Rooms
Main level
Foyer
*****
Office
*****
Living room
*****
Dining room
*****
Kitchen
*****
Dinette
*****
Family room
*****
2pc Bathroom
*****
Laundry room
*****
Basement
Recreation room
*****
Den
*****
3pc Bathroom
*****
Workshop
*****
Utility room
*****
Second level
Primary Bedroom
*****
Full bathroom
*****
Bedroom
*****
Bedroom
*****
Bedroom
*****
4pc Bathroom
*****
Main level
Foyer
*****
Office
*****
Living room
*****
Dining room
*****
Kitchen
*****
Dinette
*****
Family room
*****
2pc Bathroom
*****
Laundry room
*****
Basement
Recreation room
*****
Den
*****
3pc Bathroom
*****
Workshop
*****
Utility room
*****
Second level
Primary Bedroom
*****
Full bathroom
*****
Bedroom
*****
Bedroom
*****
Bedroom
*****
4pc Bathroom
*****
Main level
Foyer
*****
Office
*****
Living room
*****
Dining room
*****
Kitchen
*****
Dinette
*****
Family room
*****
2pc Bathroom
*****
Laundry room
*****
Basement
Recreation room
*****
Courtesy of Keller Williams Edge Realty, Brokerage
Book a Showing for this property
Please note that filling out this form you'll be registered and your phone number without the +1 part will be used as a password.
