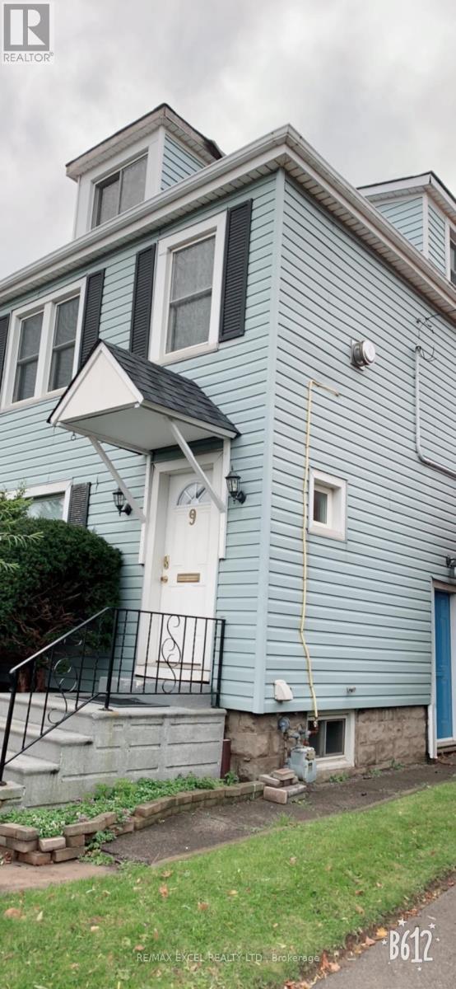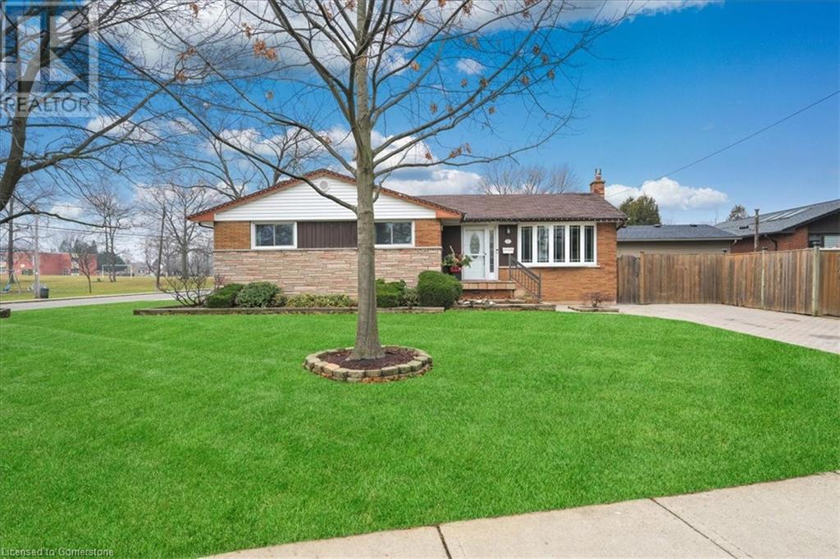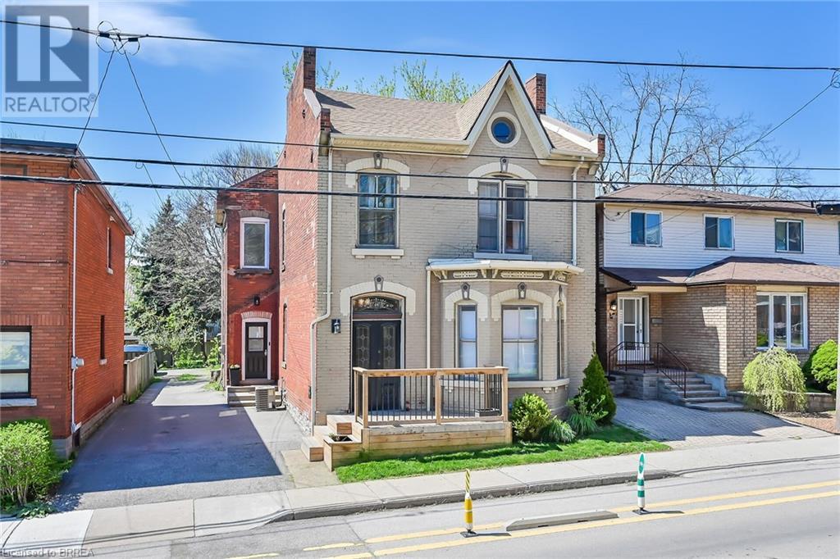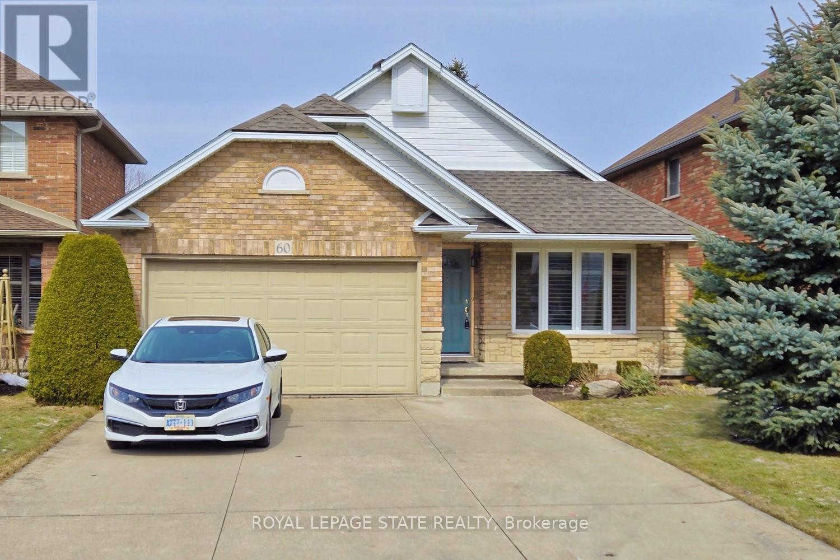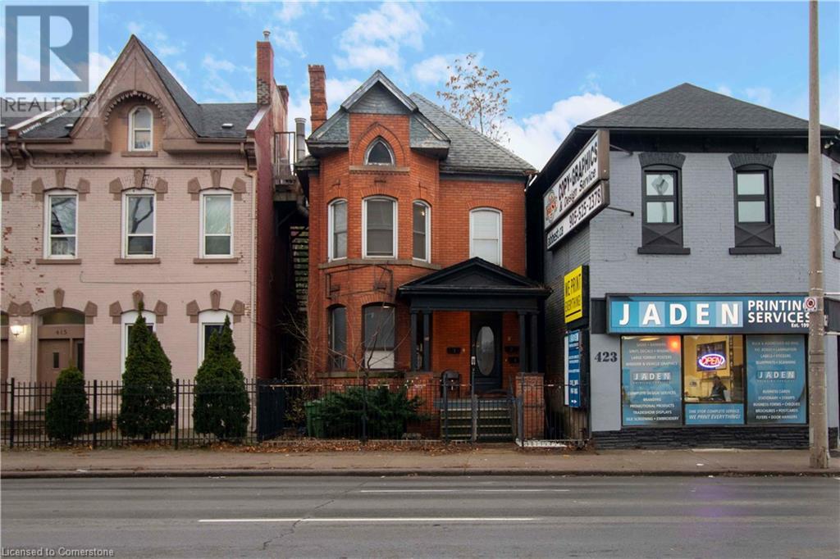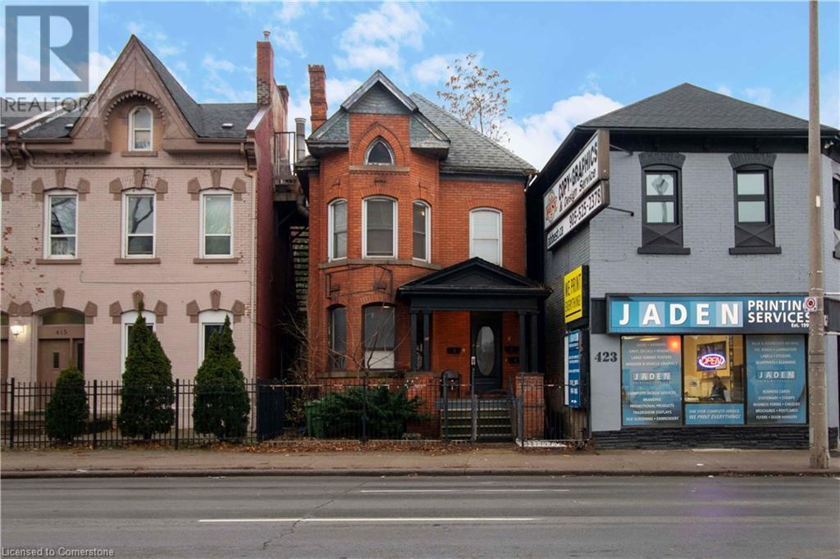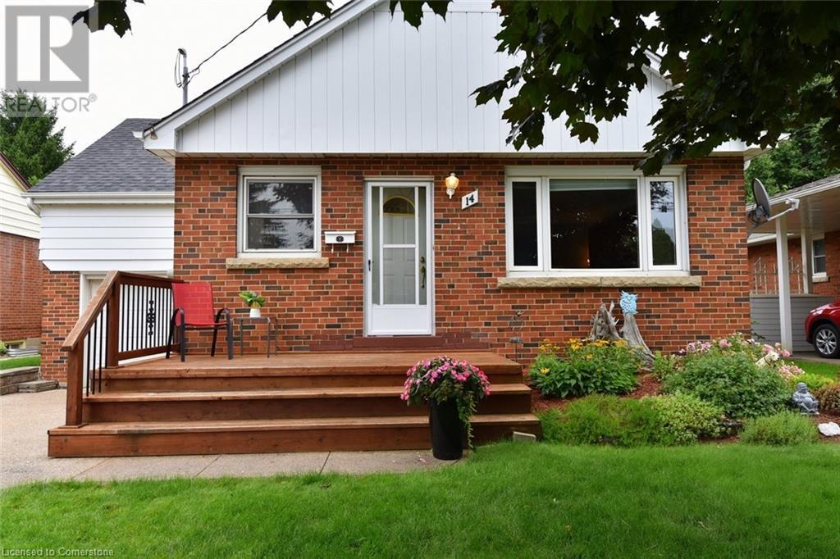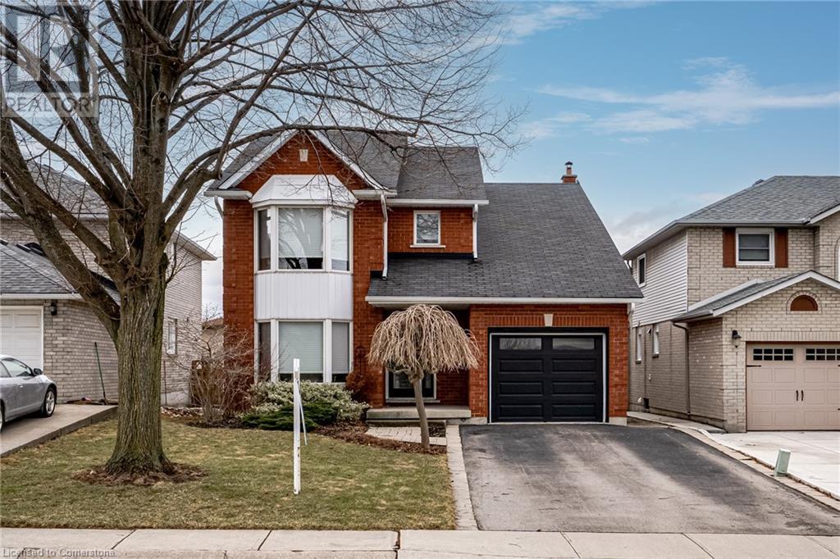Free account required
Unlock the full potential of your property search with a free account! Here's what you'll gain immediate access to:
- Exclusive Access to Every Listing
- Personalized Search Experience
- Favorite Properties at Your Fingertips
- Stay Ahead with Email Alerts

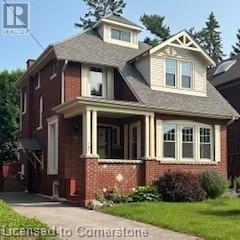
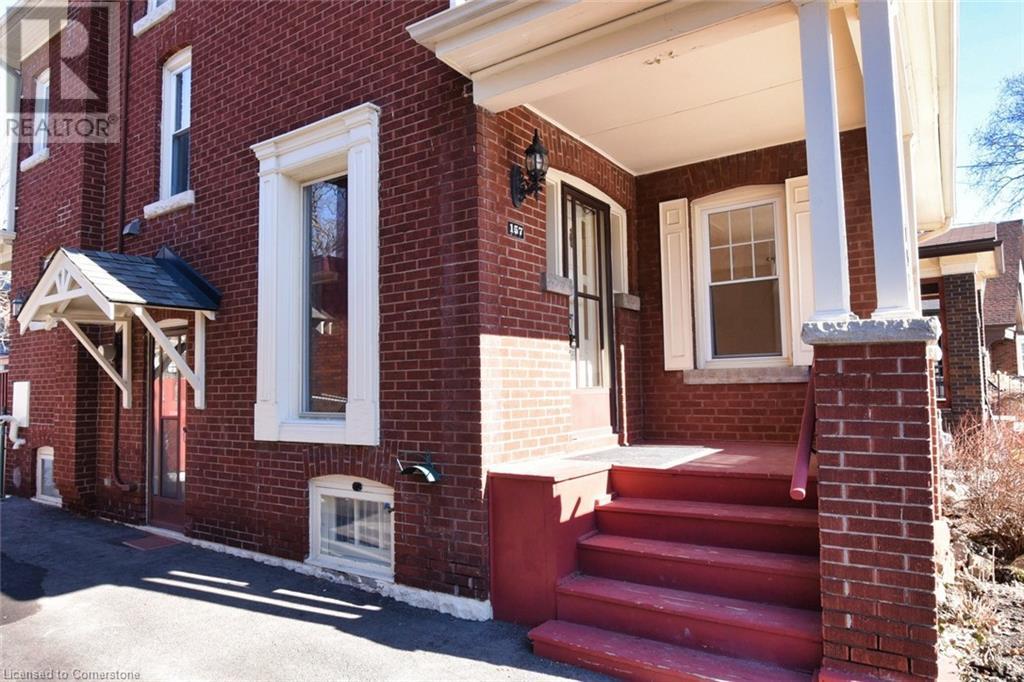
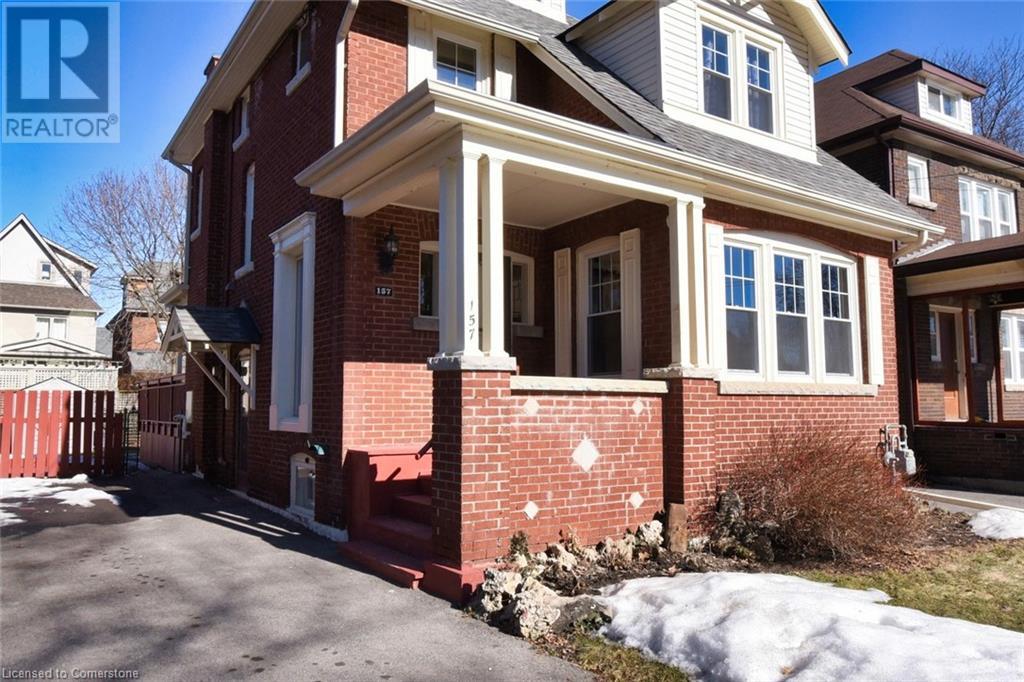
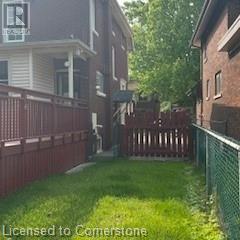
$969,000
157 HADDON Avenue N
Hamilton, Ontario, Ontario, L8S4A7
MLS® Number: 40704131
Property description
Welcome to 157 Haddon Ave N., Hamilton, this home is nestled in one of Hamilton's most desirable location, WESTDALE - this area is ideal for professionals, families and investors looking to buy real estate. This beautiful home is full of original charm & character, close to Churchill Park, McMaster University/Hospital, Westdale Village with its unique boutiques, and coffee shops! This wonderful home features 4 bdrms, 1 full bathrm & 1 piece bathrm in basement. The coved ceiling in Living Rm creates a sense of elegance, openness & height. Hardwood floors LR, DR, and all Bdrms. The backyard offers a delightful deck that’s ideal for relaxation, family gatherings, entertaining guests, and enjoying the outdoors. This home boasts a generously sized driveway with ample parking space. Walking trails are less than two blocks from house, these trails are part of Royal Botanical Gardens. Amazing location, nicely situated between schools, parks, restaurants, public transit, easy access to highways, and lots of amenities! (House is virtually staged).
Building information
Type
*****
Appliances
*****
Basement Development
*****
Basement Type
*****
Constructed Date
*****
Construction Style Attachment
*****
Cooling Type
*****
Exterior Finish
*****
Fire Protection
*****
Fixture
*****
Half Bath Total
*****
Heating Fuel
*****
Heating Type
*****
Size Interior
*****
Stories Total
*****
Utility Water
*****
Land information
Access Type
*****
Amenities
*****
Fence Type
*****
Sewer
*****
Size Depth
*****
Size Frontage
*****
Size Total
*****
Rooms
Main level
Foyer
*****
Living room
*****
Dining room
*****
Office
*****
Kitchen
*****
Basement
Utility room
*****
1pc Bathroom
*****
Third level
Bedroom
*****
Second level
Bedroom
*****
Primary Bedroom
*****
Bedroom
*****
4pc Bathroom
*****
Main level
Foyer
*****
Living room
*****
Dining room
*****
Office
*****
Kitchen
*****
Basement
Utility room
*****
1pc Bathroom
*****
Third level
Bedroom
*****
Second level
Bedroom
*****
Primary Bedroom
*****
Bedroom
*****
4pc Bathroom
*****
Main level
Foyer
*****
Living room
*****
Dining room
*****
Office
*****
Kitchen
*****
Basement
Utility room
*****
1pc Bathroom
*****
Third level
Bedroom
*****
Second level
Bedroom
*****
Primary Bedroom
*****
Bedroom
*****
4pc Bathroom
*****
Main level
Foyer
*****
Living room
*****
Dining room
*****
Office
*****
Kitchen
*****
Basement
Utility room
*****
1pc Bathroom
*****
Third level
Bedroom
*****
Second level
Bedroom
*****
Primary Bedroom
*****
Bedroom
*****
4pc Bathroom
*****
Courtesy of Coldwell Banker Community Professionals
Book a Showing for this property
Please note that filling out this form you'll be registered and your phone number without the +1 part will be used as a password.
