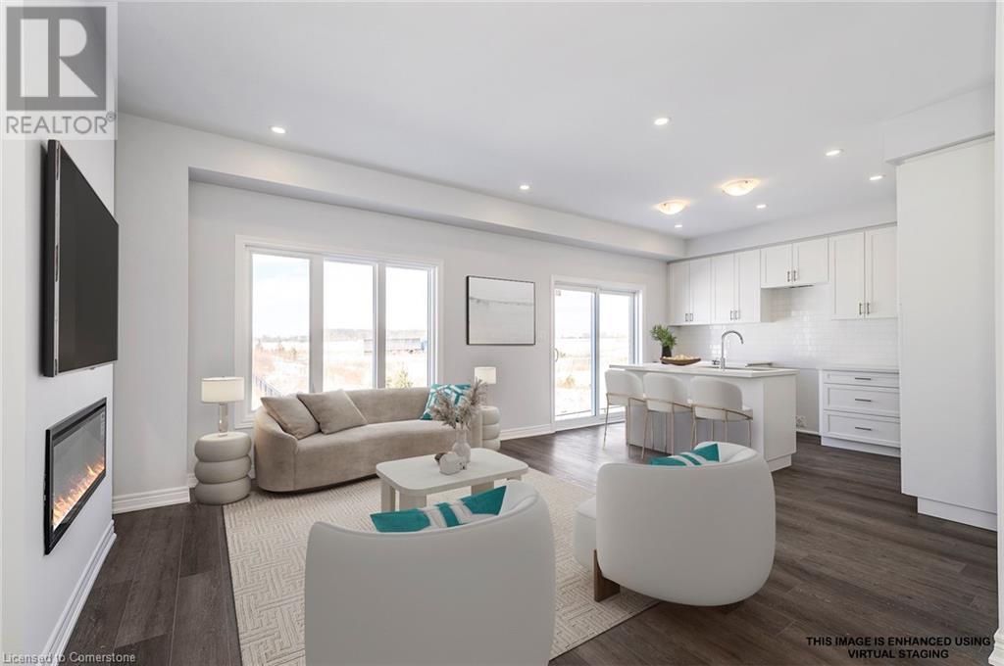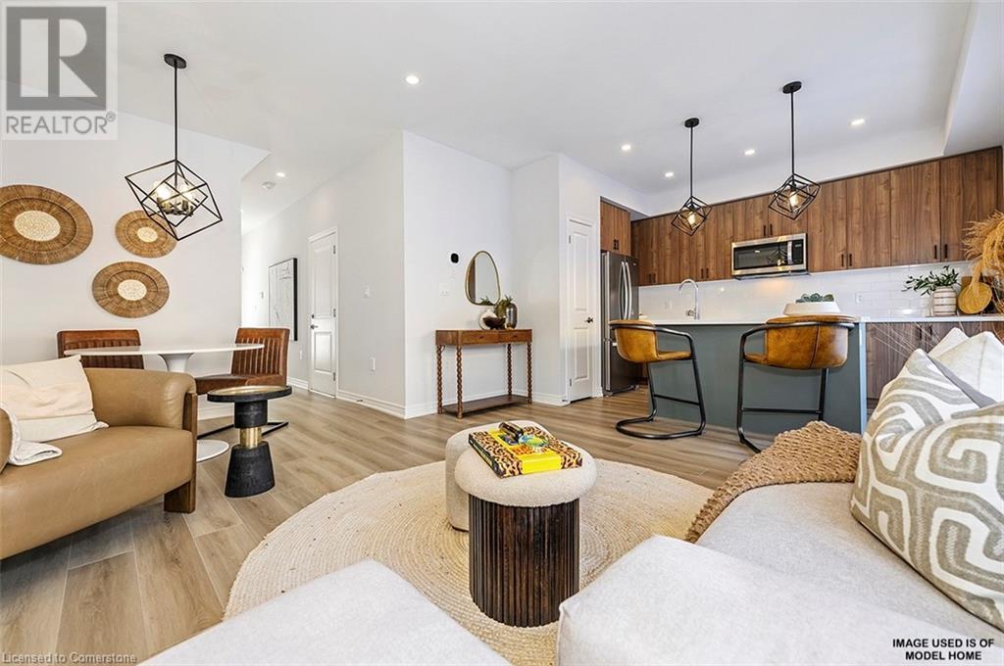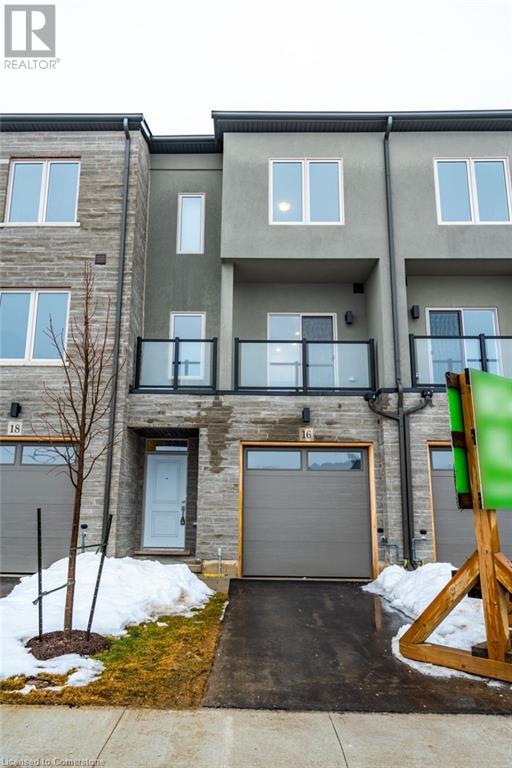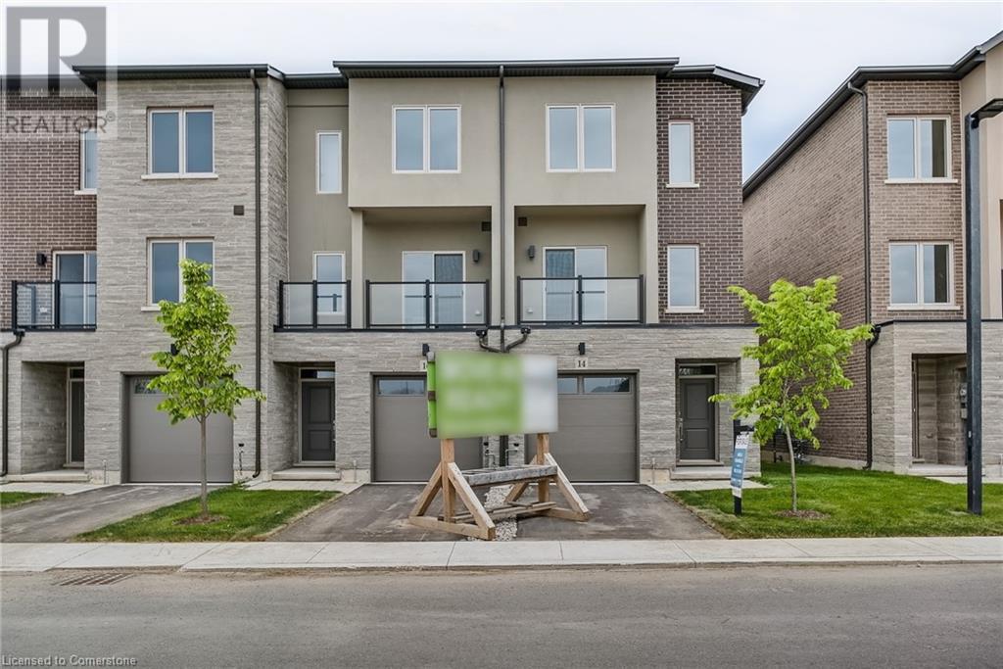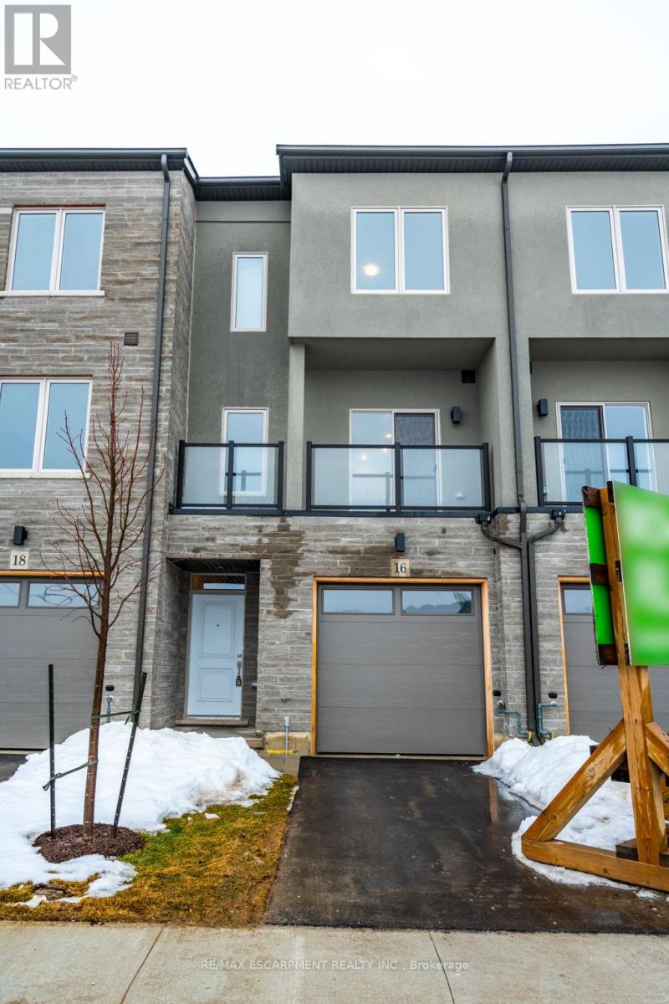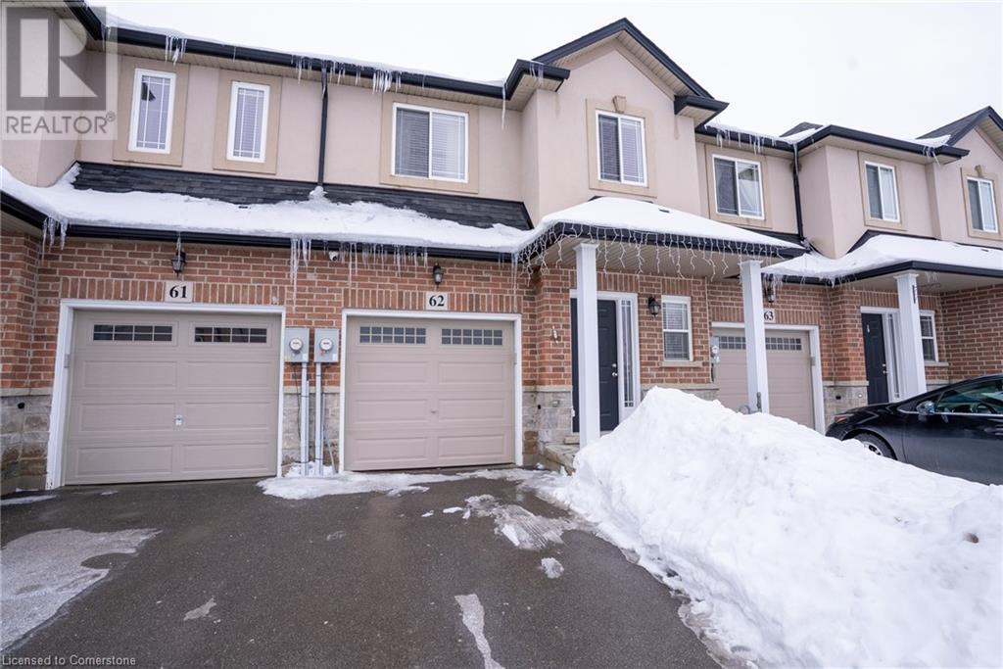Free account required
Unlock the full potential of your property search with a free account! Here's what you'll gain immediate access to:
- Exclusive Access to Every Listing
- Personalized Search Experience
- Favorite Properties at Your Fingertips
- Stay Ahead with Email Alerts
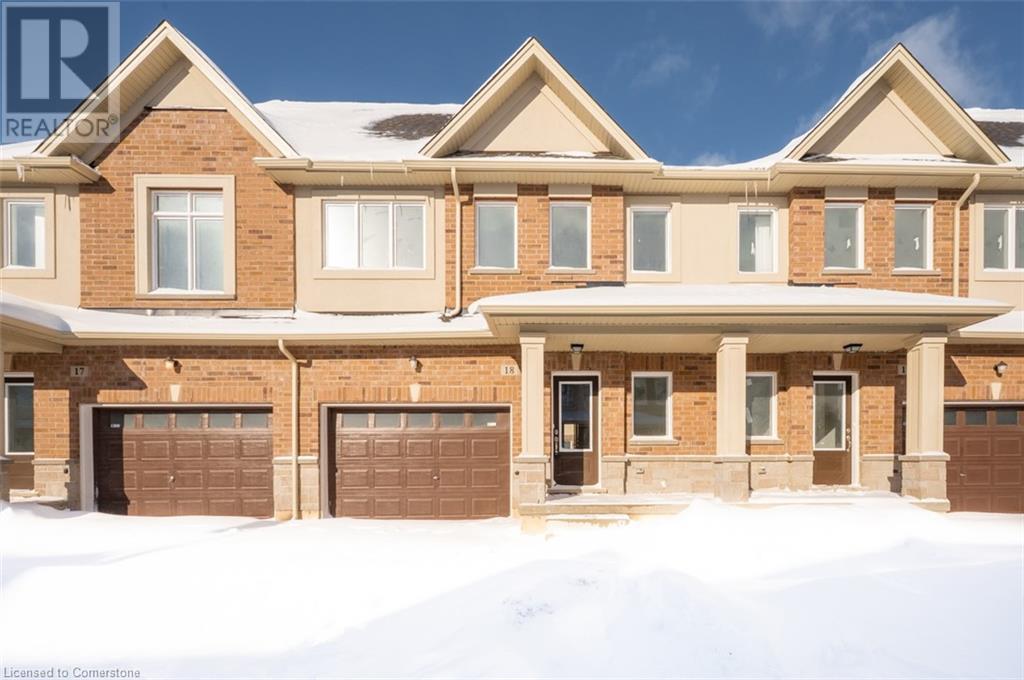
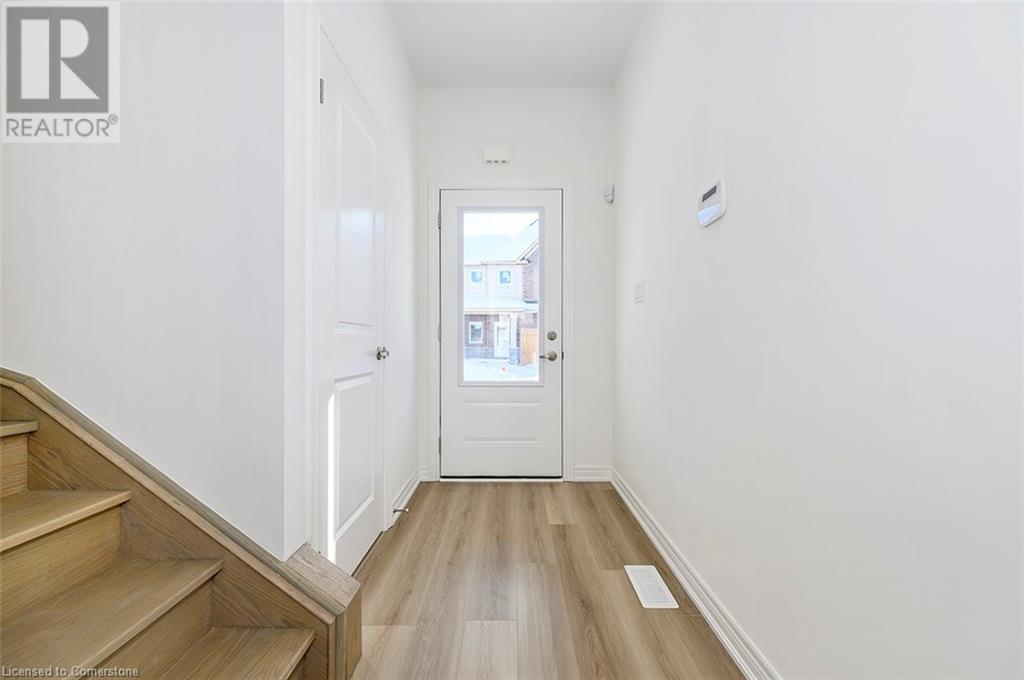
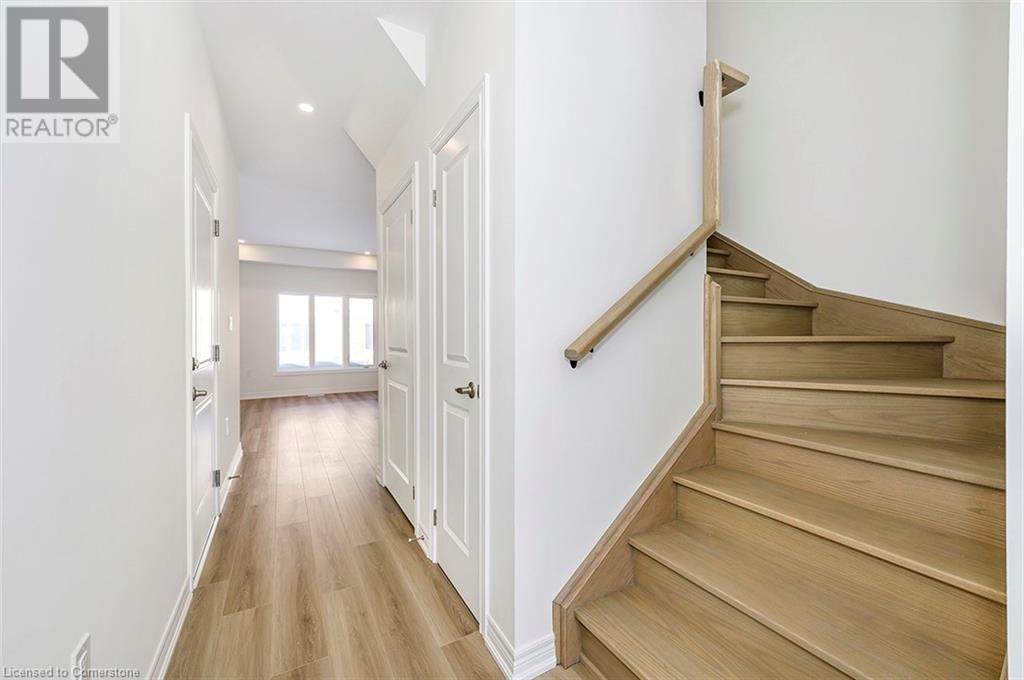
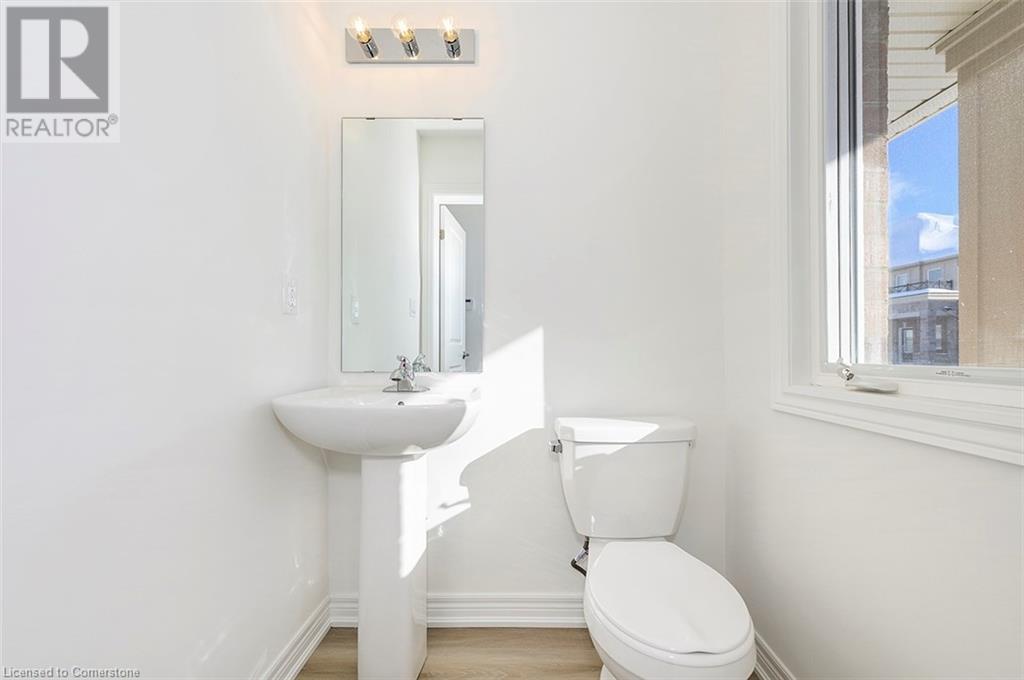
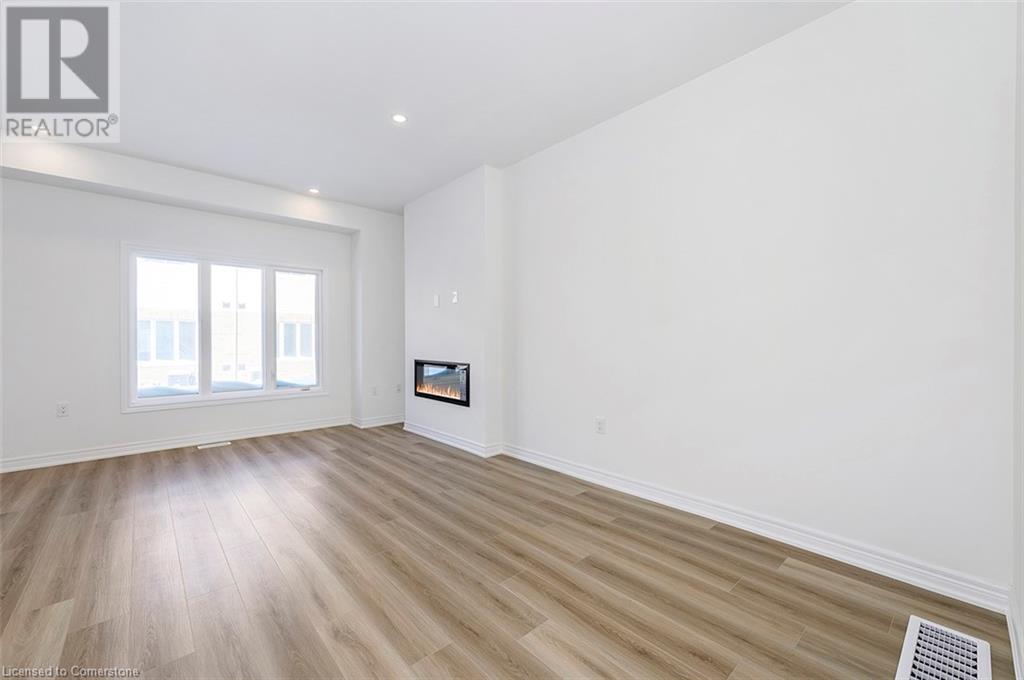
$724,900
205 THAMES Way Unit# 18
Hamilton, Ontario, Ontario, L0R1W0
MLS® Number: 40702056
Property description
ALL TOWNES ARE NOT CREATED EQUAL!!!! This is the case with UNIT #18 - part of the SNAP COLLECTION at DiCENZO HOMES newest community in HAMPTON PARK. Nestled among nature, yet close to all required amenities HAMPTON PARK is ready to be called “HOME”. This FREEHOLD (POTL) INTERIOR TOWNE is 1430SqFt of PURE PERFECTION. STUCCO, STONE & BRICK FRONT EXTERIORS, with a LARGE COVERED PORCH & BRIGHT WINDOWS WELCOME YOU INSIDE to the PERFECT DESIGN DECISIONS by our DECOR TEAM. VINYL PLANK FLOORING in a warm & welcoming tone introduce you to a LARGE OPEN CONCEPT DINING, LIVING & KITCHEN AREA. The LIVING ROOM features a bumpout with 42” FLOATING FIREPLACE, complete with conduit & electrical for your TV that offers the at home CHEF the ability to prepare meals and still be part of the action. The CHEF’s KITCHEN is the highest kitchen upgrade offering 2 TONE URBAN CABINETRY, additional cabinets complete with a DEEP UPPER FRIDGE CABINET, 39” UPPERS, LARGE ISLAND with STONE COUNTERTOPS, BREAKFAST BAR & READY FOR PENDANT LIGHTING. Did I mention LOTS OF POTLIGHTS & SMOOTH CEILINGS throughout BOTH FLOORS. When it’s time to RELAX, head up the OAK STAIRS to 3 LARGE BEDROOMS. The MAIN BATH offers URBAN FLAT CABINETY, with STONE COUNTERS, UPGRADED TILE & SHOWER / BATH POTLIGHT. LAUNDRY is conveniently located on the second floor. When your day is finally over the PRIMARY SUITE does not disappoint. LARGE ROOM that fits a KING BED, night stands & a dresser or seating area. There are 2 CLOSETS (one WALK-IN) & a SPA INSPIRED ENSUITE with light WALNUT VANITY, STONE COUNTERTOP, GLASS FRONT SHOWER WITH UPGRADED TILE, SHOWER NICHE & POTLIGHT. This home has too many features to list and is a definite MUST SEE … FULLY FINISHED & MOVE IN READY IN 30, 60 or 90 DAYS!!!! Call or text LISTING AGENT FOR DETAILS & to book YOUR SHOWING.
Building information
Type
*****
Architectural Style
*****
Basement Development
*****
Basement Type
*****
Constructed Date
*****
Construction Style Attachment
*****
Cooling Type
*****
Exterior Finish
*****
Fire Protection
*****
Foundation Type
*****
Half Bath Total
*****
Heating Fuel
*****
Heating Type
*****
Size Interior
*****
Stories Total
*****
Utility Water
*****
Land information
Access Type
*****
Amenities
*****
Sewer
*****
Size Depth
*****
Size Frontage
*****
Size Total
*****
Rooms
Main level
Kitchen
*****
Dining room
*****
Great room
*****
2pc Bathroom
*****
Second level
Bedroom
*****
Bedroom
*****
Primary Bedroom
*****
Full bathroom
*****
4pc Bathroom
*****
Courtesy of Coldwell Banker Community Professionals
Book a Showing for this property
Please note that filling out this form you'll be registered and your phone number without the +1 part will be used as a password.

