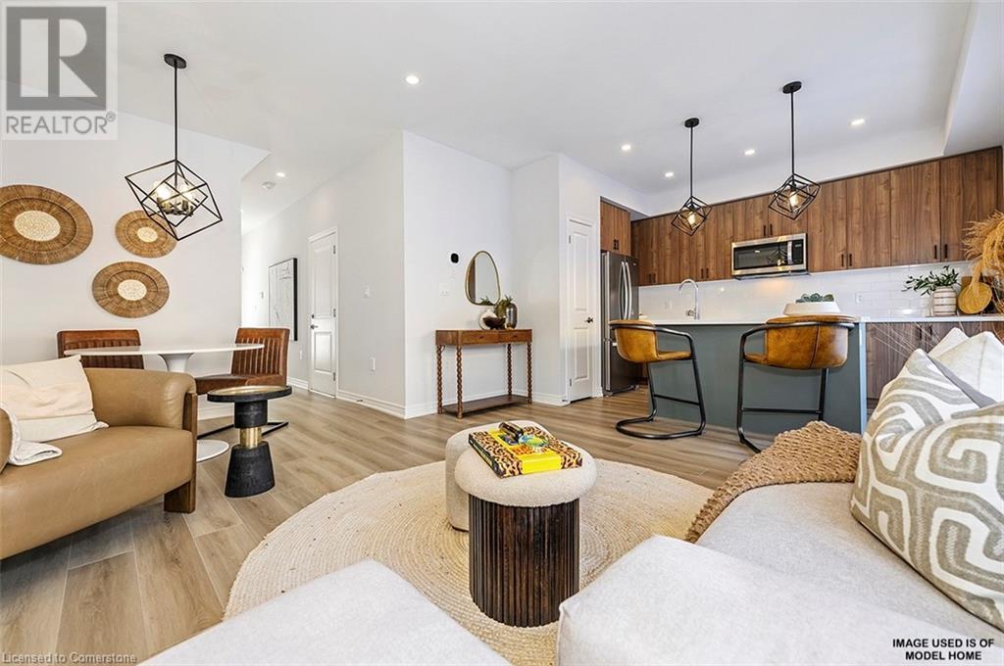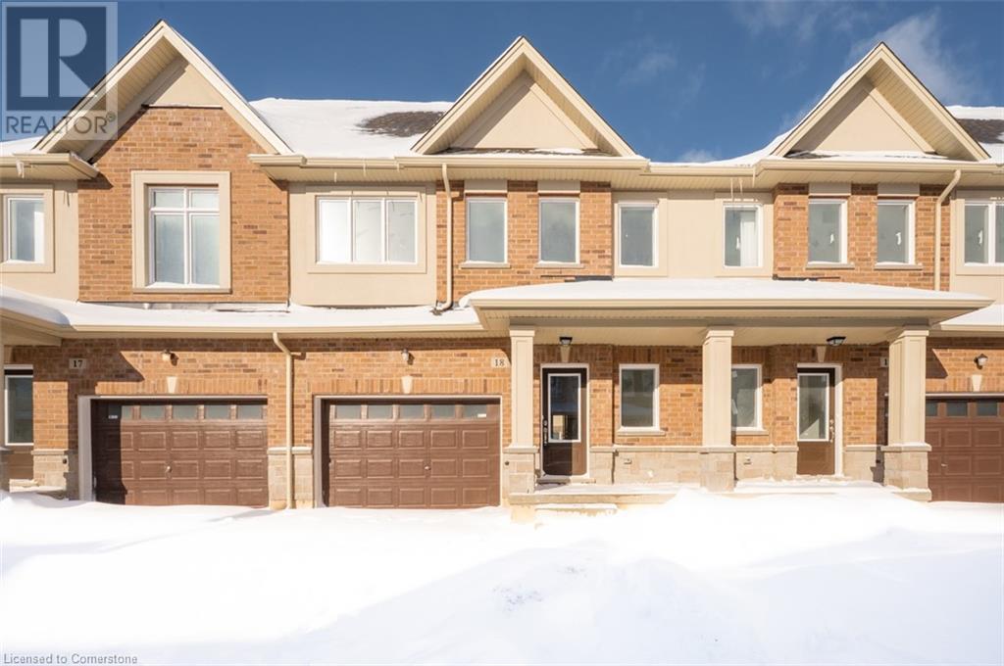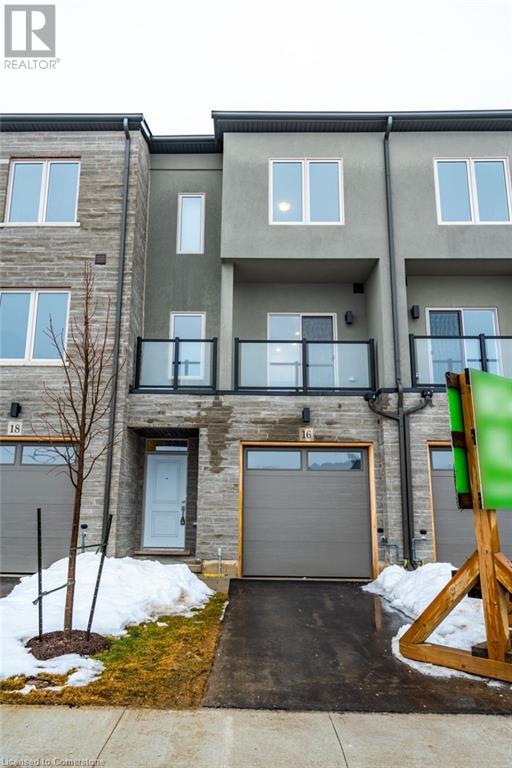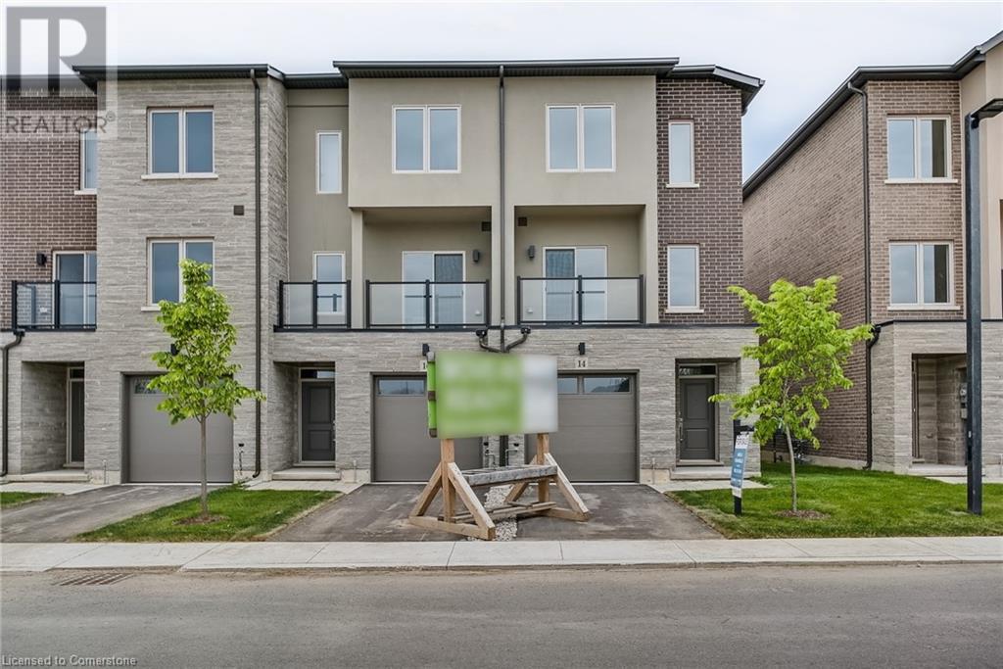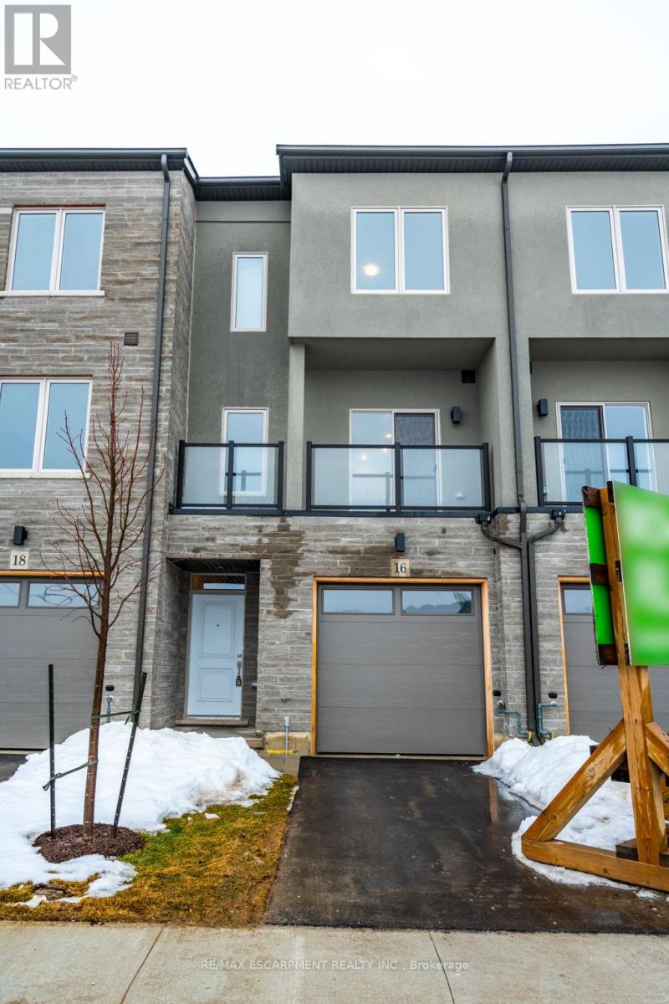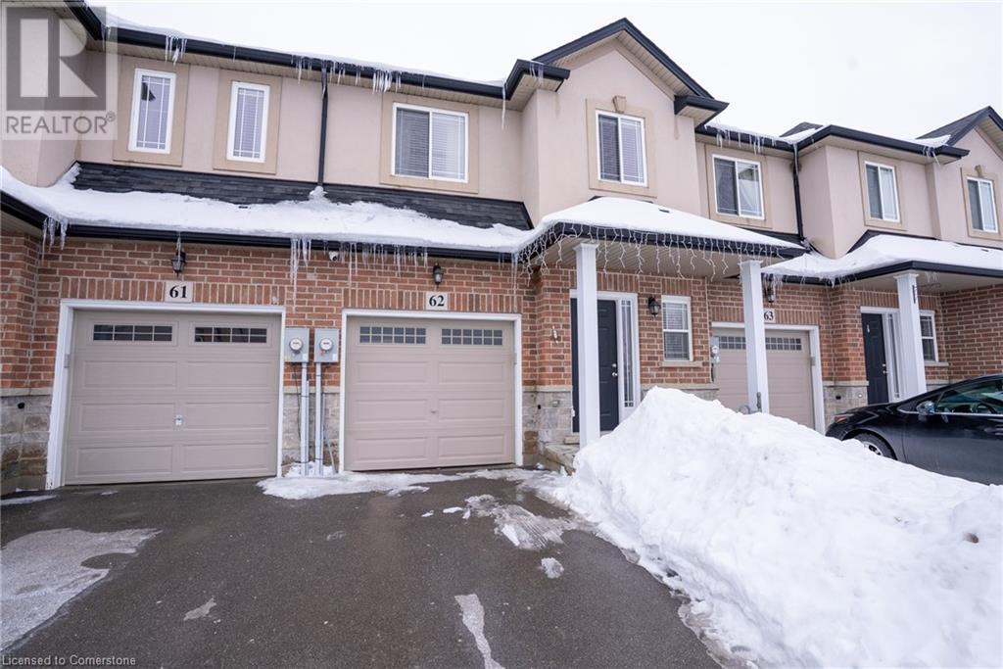Free account required
Unlock the full potential of your property search with a free account! Here's what you'll gain immediate access to:
- Exclusive Access to Every Listing
- Personalized Search Experience
- Favorite Properties at Your Fingertips
- Stay Ahead with Email Alerts
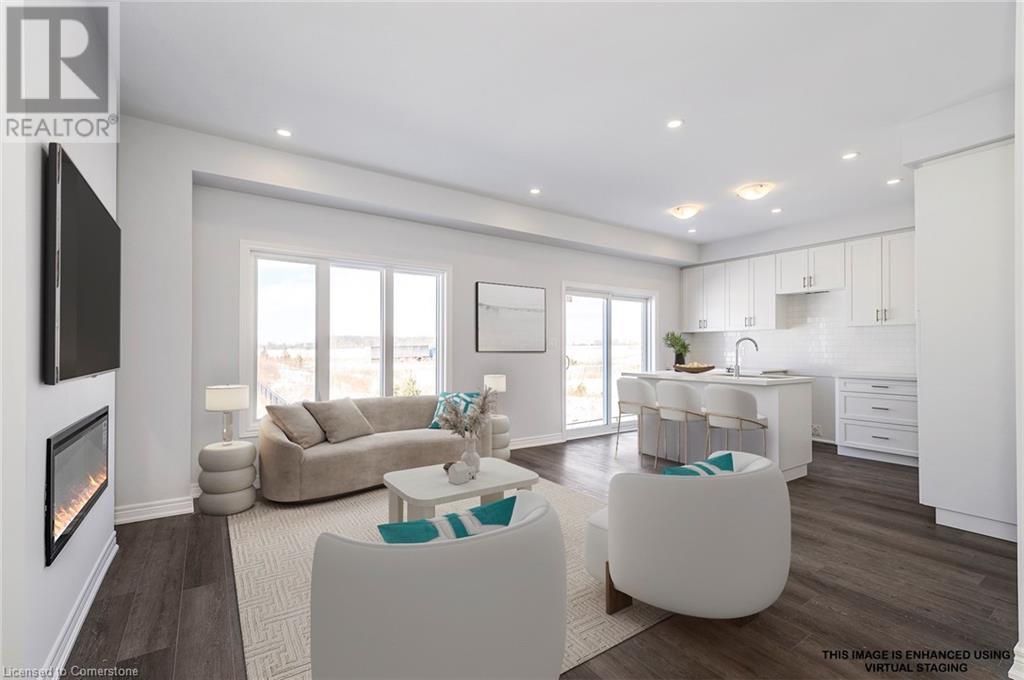
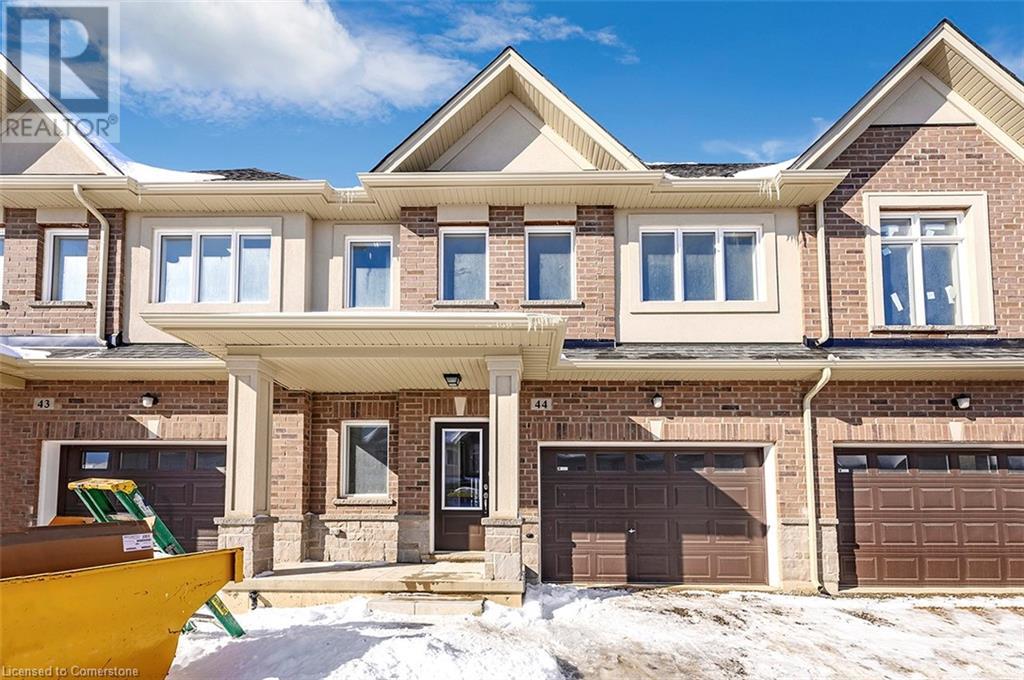
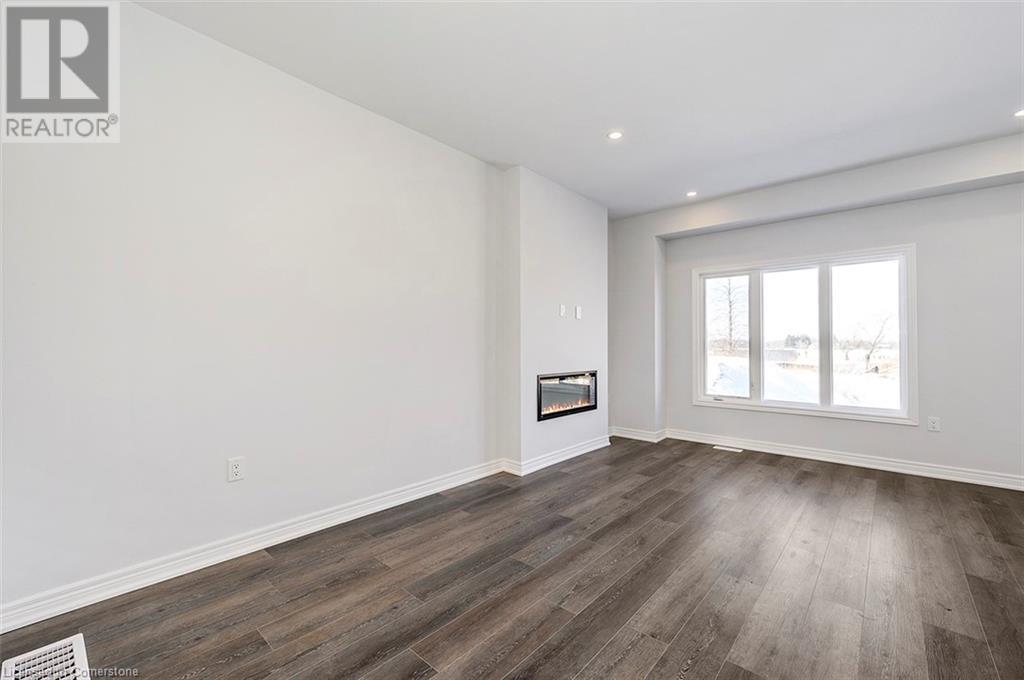
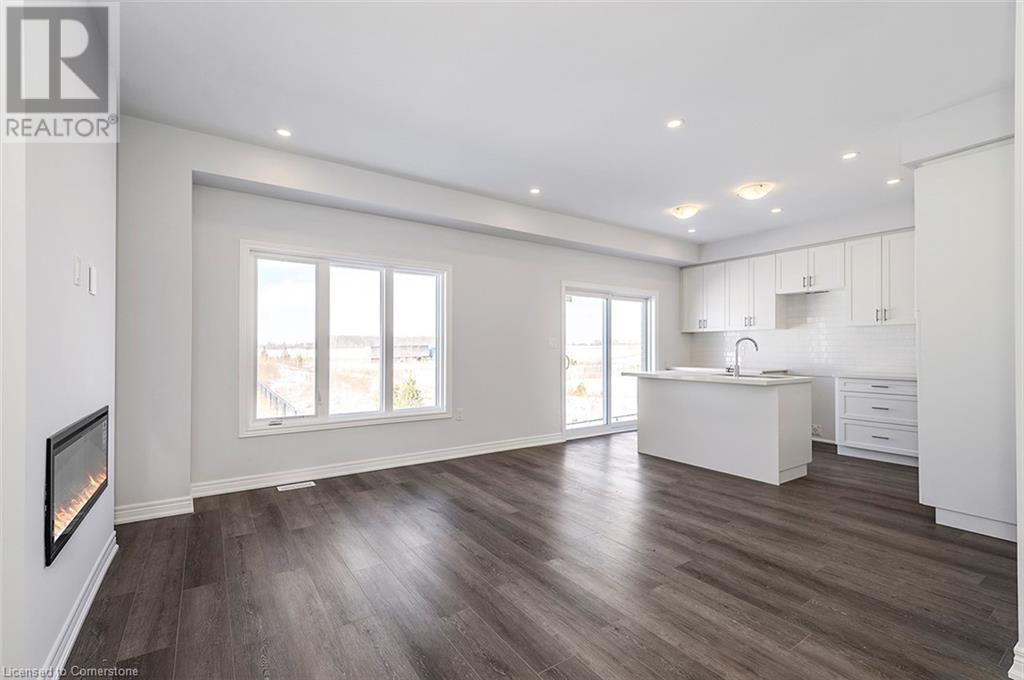
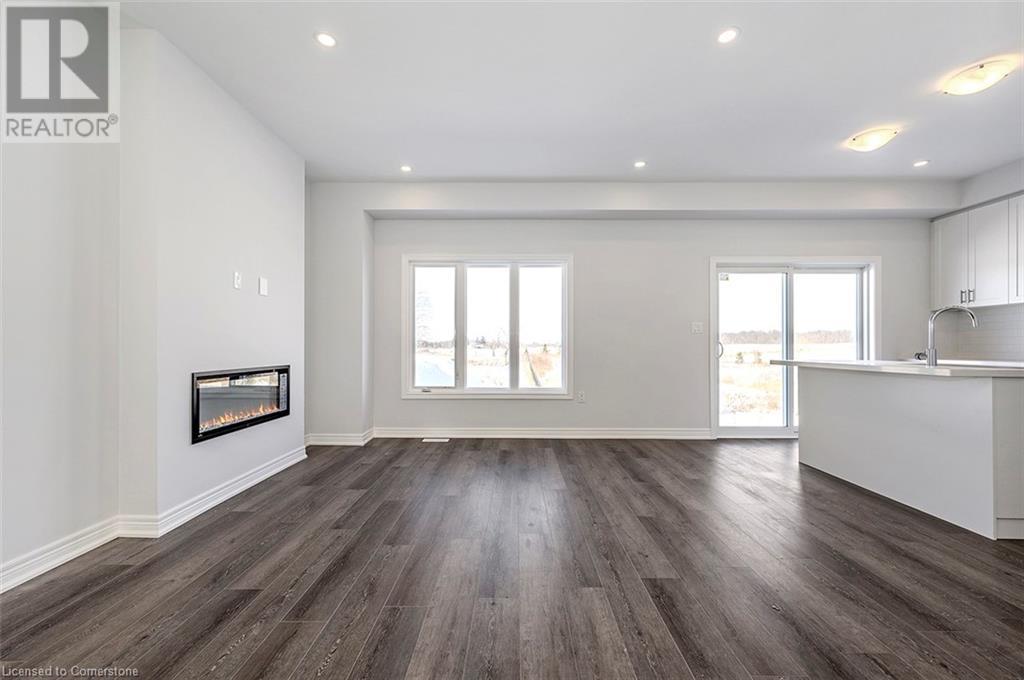
$759,900
205 THAMES Way Unit# 44
Hamilton, Ontario, Ontario, L0R1W0
MLS® Number: 40698927
Property description
Welcome to HAMPTON PARK a NEW COMMUNITY by DiCENZO HOMES of LUXURY TOWNES in the MOUNT HOPE neighbourhood of HAMILTON. STUCCO, STONE & BRICK front exteriors invite you INSIDE to PURE PERFECTION OF UPGRADED ELEGANCE. VINYL PLANK FLOORING leads you to an UPGRADED FLOORPLAN that ANY AT HOME CHEFS could set up “shop”. STYLISH WHITE SHAKER STYLE CABINETRY soars to the CEILING with a DEEP UPPER FRIDGE CABINET & CUSTOM PANTRY. GLOSSY WHITE BACKSPLASH & SLEEK STONE COUNTERTOPS extend to the LARGE ISLAND that YOU can CREATE & STILL ENGAGE with family & friends while they cozy by the fire. This FREEHOLD TOWNE at 1430 sf & 24’ wide prepares a LIVING SPACE hard to leave. When it is time to relax, head up the OAK STAIRS to 3 SPACIOUS BEDROOMS & a PRIMARY BEDROOM with 2 CLOSETS ( 1 walk in ) & a SPA INSPIRED BATHROOM with upgraded PORCELAIN TILE, GLASS FRONT SHOWER with CUSTOM NICHE & LIGHTING. This Unit even has a WALKOUT BASEMENT!!! Just a SHORT DRIVE to EVERYTHING & the best part… this COULD BE HOME in just 30 DAYS!!!!
Building information
Type
*****
Architectural Style
*****
Basement Development
*****
Basement Type
*****
Constructed Date
*****
Construction Style Attachment
*****
Cooling Type
*****
Exterior Finish
*****
Fire Protection
*****
Foundation Type
*****
Half Bath Total
*****
Heating Fuel
*****
Heating Type
*****
Size Interior
*****
Stories Total
*****
Utility Water
*****
Land information
Access Type
*****
Amenities
*****
Sewer
*****
Size Depth
*****
Size Frontage
*****
Size Total
*****
Rooms
Main level
Kitchen
*****
Dining room
*****
Great room
*****
2pc Bathroom
*****
Second level
Bedroom
*****
Bedroom
*****
Primary Bedroom
*****
Full bathroom
*****
4pc Bathroom
*****
Courtesy of Coldwell Banker Community Professionals
Book a Showing for this property
Please note that filling out this form you'll be registered and your phone number without the +1 part will be used as a password.

